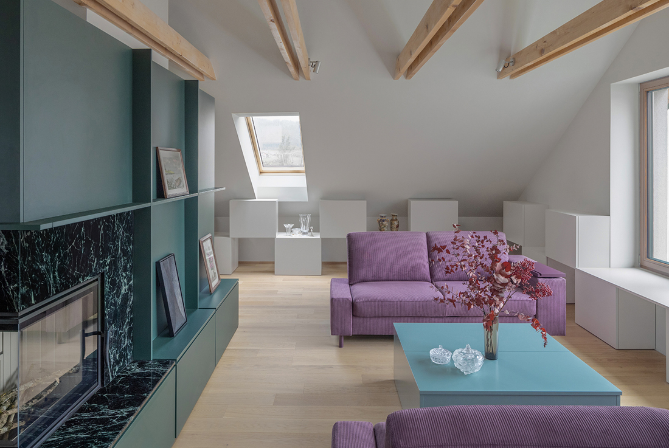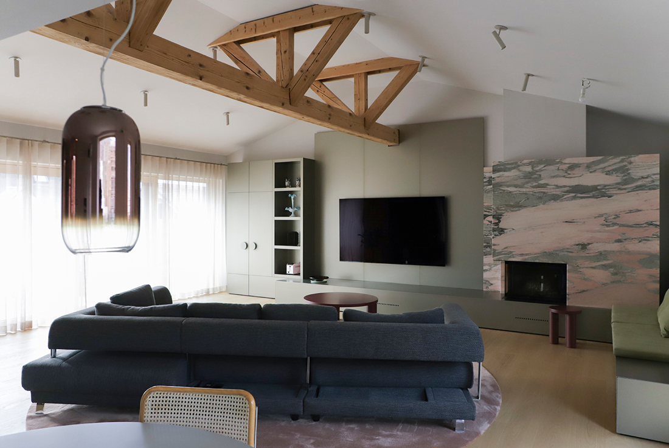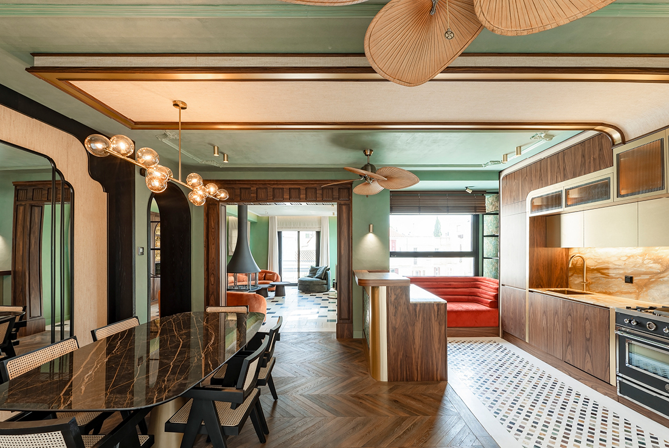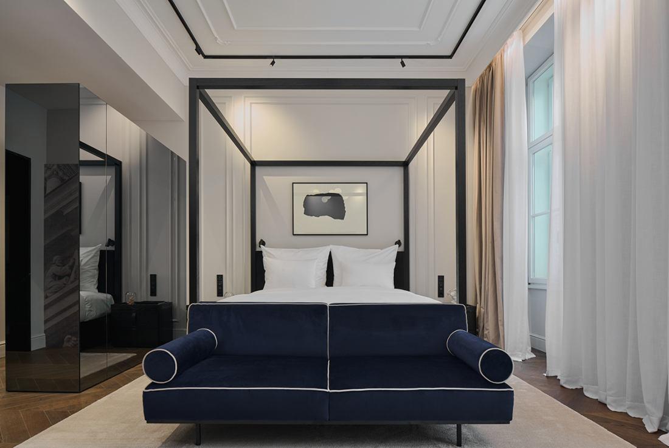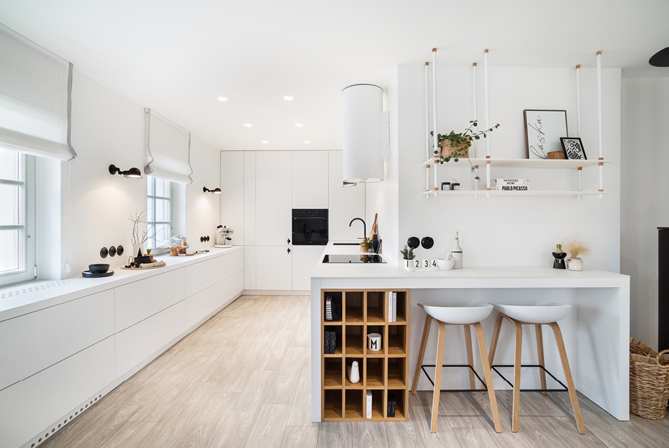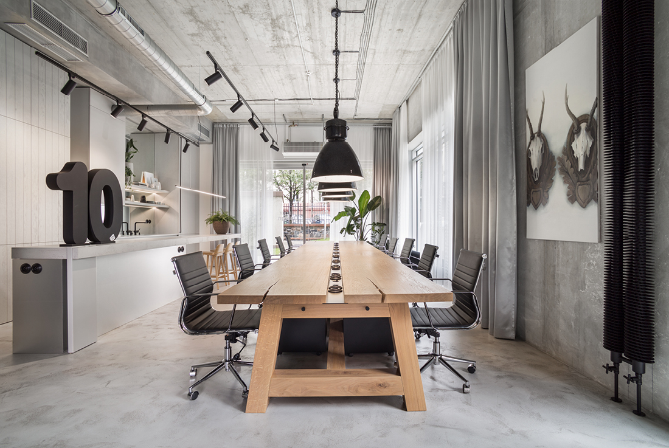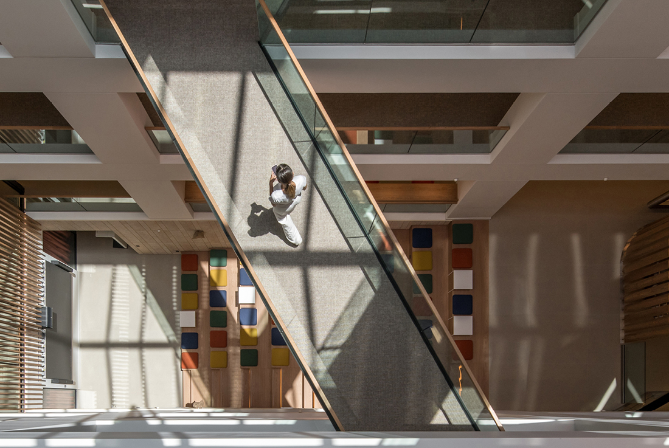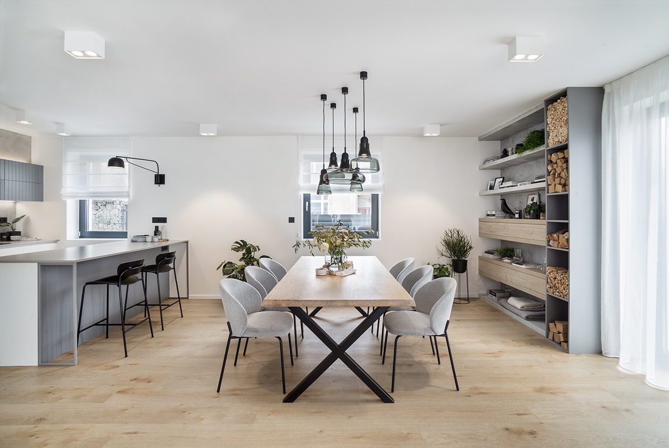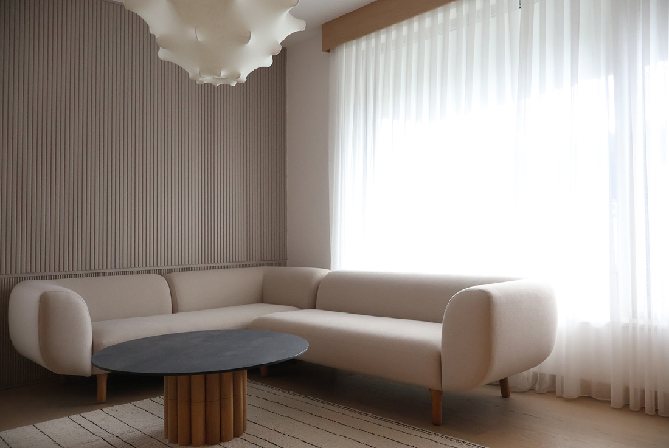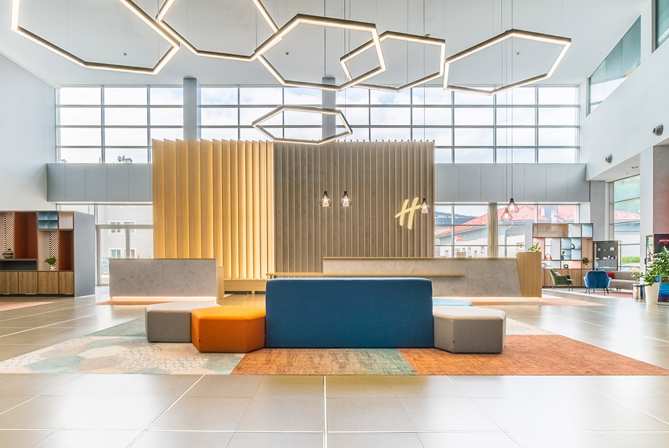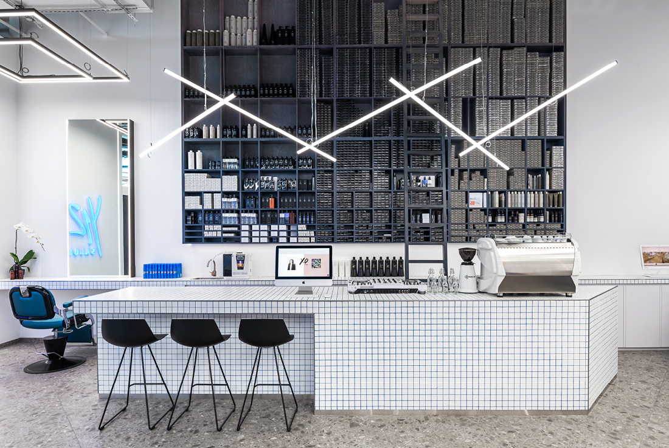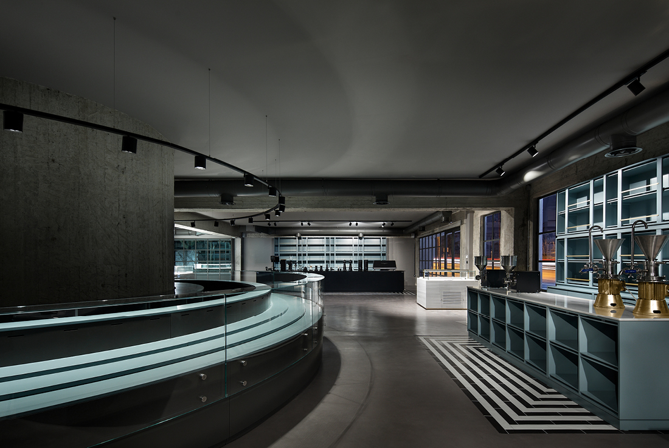INTERIORS
A hedonistic loft
How to design a common holiday space for two families to socialize in an unused attic of a typical Slovenian family house that dates back to the 70s? The clients’ wish is to have a library, a lounge, a window nook, lots of shelves and a spa. I researched the relationships between a typical attic roof slant, the volumes and the light. With the thoughtful placement of the volumes
Sequenced Scenes
This interior was designed by putting in relation to the round geometries, the diverse materials and a strong colour palette. The existing interior design required small adjustments to the ground plan organization. The college of materials that I used came from the original state of the space: the existing brick facade wall, the colours of the original tiling, the visible timber construction of the roof and the shape of
Acropolis Penthouse
This challenging project concerns the renovation and interior design of a spacious penthouse in an apartment building of the ’60s in the Acropolis area in central Athens. The owners had a clear vision regarding the choice of aesthetic direction, and their desire to create spaces filled with various references, colors, materials and textures was evident since the beginning. The deliberate mix of elements from different cultures and periods in
The Amauris Hotel Vienna
The Amauris Hotel Vienna is a luxury hotel located on Ring Boulevard, offering stunning views of the Viennese Opera. Originally built as a residential building in 1860, it reopened as a newly renovated high-luxury hotel in 2023. The hotel features 62 rooms, including 17 suites, as well as a bar, restaurant, and spacious spa area. The new design concept draws inspiration from the building’s rich history and its surroundings,
Residential house Litomerice
We started, as we do with all our interiors, to work out the layout. Overall, we changed the positions of the kitchen and TV wall. We also rotated the position of the dining table and created a small bar area connected to the fireplace, which was not in the room before. We knew from the beginning that we would work primarily with white in combination with black details. The
Showroom Martina Design
The whole concept was to create a space where we can show to our clients materials, products and solutions we are using in our projects. We also wanted to have an inspiring environment to work in. When we started the reconstruction we had the layout and a general concept of the interior design. However, the main creation of the design itself was happening during the reconstruction process. Since it
Pfizer Offices
Pfizer's Greek Headquarters underwent a significant transformation as part of a larger revitalization project. Originally constructed by A&M in 2001, it has now evolved into a cutting-edge workplace designed for the future. Pfizer embraces innovation not only in its operations but also in its physical spaces, prioritizing human-centric design globally. Unlike the traditional closed-office setup, the new space fosters openness and adaptability, featuring diverse co-working areas tailored to support various
Family House Slany
We were given the task of designing a bright interior. Clients liked the modern and Scandinavian style interiors. So in the end, we designed a mix of these 2 styles. The dominating contrast was the color black. The works took over 2 years. We worked with a high standard of materials, elements and details. We used the imitation of concrete finish that was put on walls and also it was
Mountain Flat ANH
Apartment ANH is located on a famous mountain near Sarajevo. The apartment was designed for a family of four which would use the space for rest. Their wish was to have a functional but also beautiful space that would be of use to their needs. The space is light, and airy and incorporates wood textures to resemble a mountain atmosphere and its unique nature. To use the space to
Holiday Inn Zilina
A reinvention of 950m2 of hotel public spaces, blending aesthetic innovation and functionality. The creation of a versatile, yet cost-effective design, which seamlessly adapts to guest needs, whilst incorporating sustainable and tech-forward elements and utilizing natural light to enhance the guest experience. Embracing a unique design language that resonates with modern travelers, whilst prioritizing comfort and practicality and highlights the Holiday Inn brand identity. A focus is to maximize
Y12
XO Atelier, an award-winning boutique interiors firm celebrated for its sleek and minimalist aesthetic, embarked on a distinctive venture with the design of Y12 hairdressing salon in Dubai. The project, a departure from the studio's subtle norms, was an exciting challenge that demanded a fresh creative direction, aligning with the client's vision for a vibrant atmosphere with strong color accents and an 80s vibe. Creative Director Vera Dieckmann recalls
Exereton
Exereton is a company active in the field of healthy nutrition with alternative healthy and at the same time delicious creations. In 2020, Exereton and Nimand Architects collaborated to create the central store for the creation and distribution of the company's top products in the space of an old factory. The new space that was created projects the company's identity in a way that, at the same time, the character


