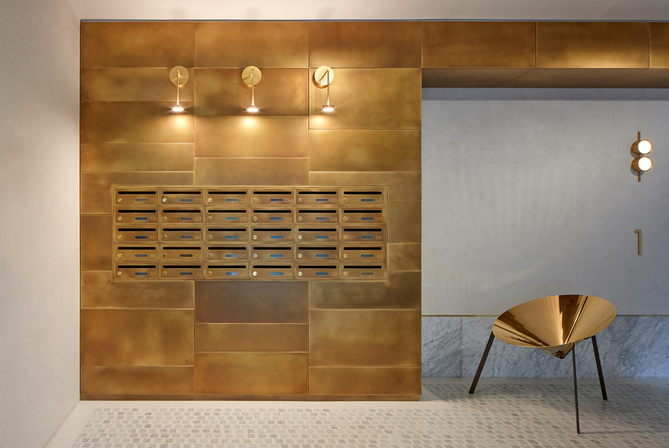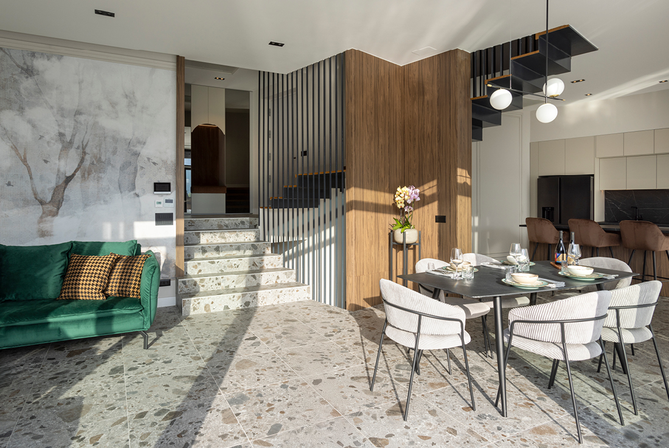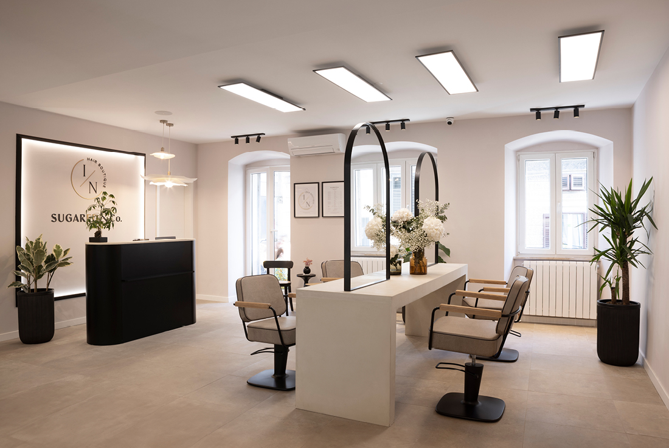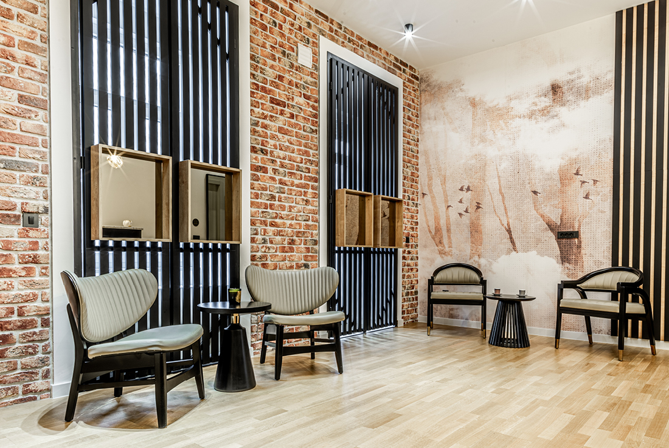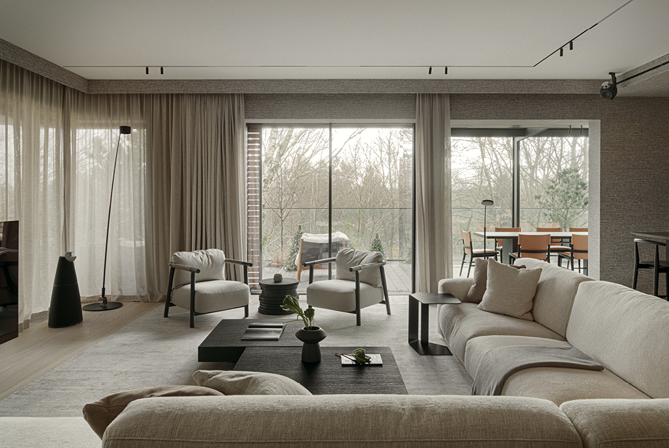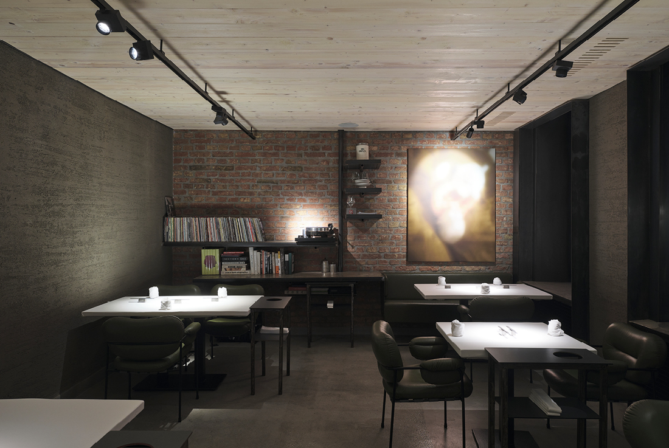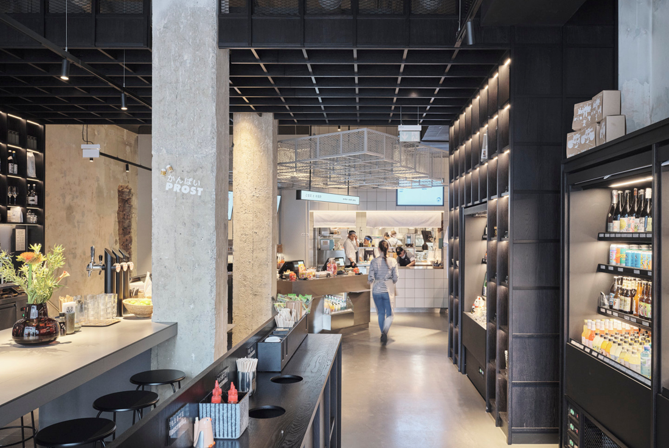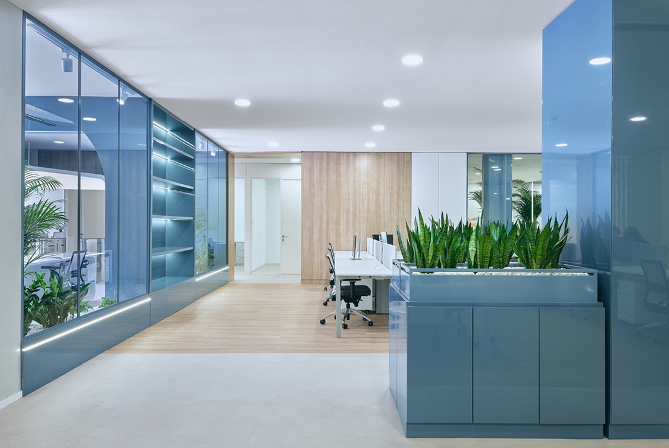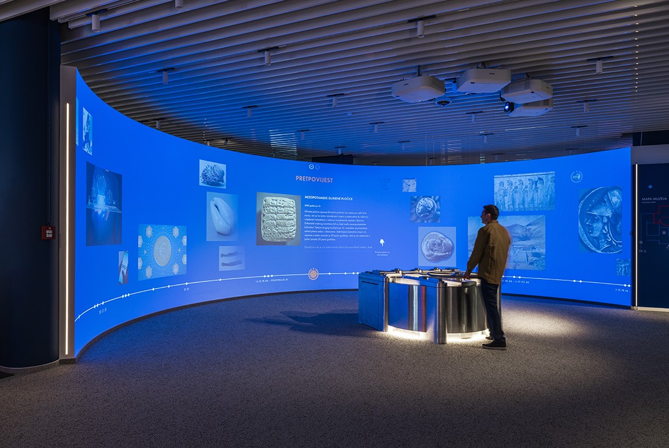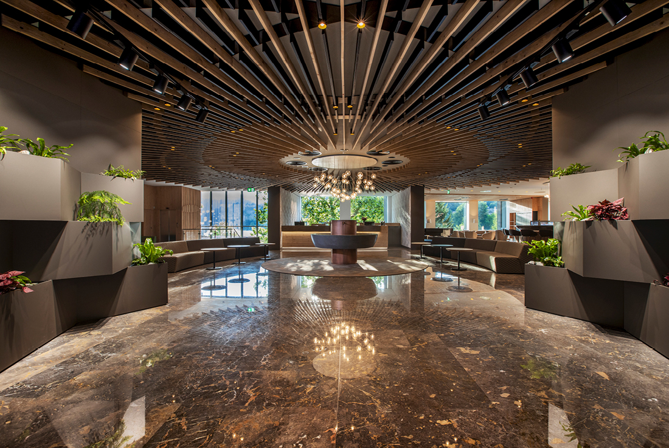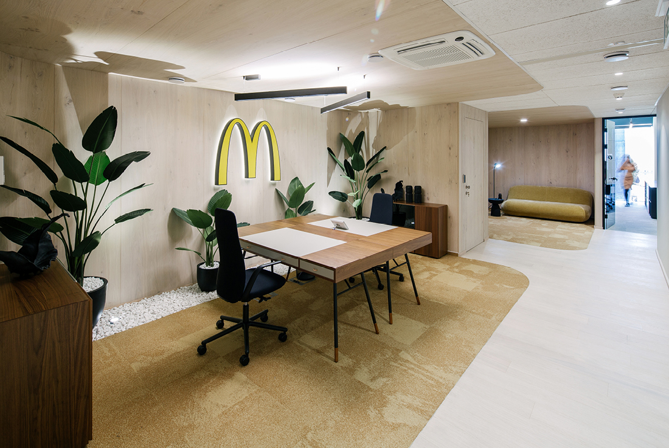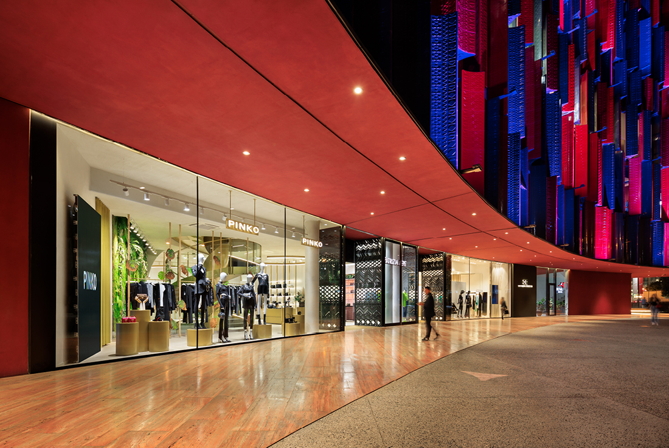INTERIORS
Prague Marina Nova lobbies
Situated along the Vltava River, Prague Marina Nova features 6 commercial units and 151 apartments complemented by 5 distinct reception areas. The interior design of these residential lobbies adopts a storyteller's approach, weaving a narrative within the architectural spaces that pays tribute to the borough's unpretentious architecture and its people. While each lobby boasts a unique layout, they collectively share a cohesive architectural language, coming together to tell a
House Mons villa
The design goal for this newly built house in Vrbovsko was to create a future family residence. Until then, it serves as a deluxe rental property accommodating up to six guests. The house is fully functional in both capacities, offering a distinctive and unique space that brings nature inside, fostering a calming and inviting ambiance. The design intentionally softens the strict architectural shapes with thoughtful features and details. The
Dual purpose salon Sugared&Co. + IN Hair boutique
The renovation of a 75 m² space in the heart of Rijeka, Croatia, achieves a harmonious blend of functionality and aesthetic appeal. Designed to serve a dual-purpose as both a hair styling salon and a specialized depilation treatment salon, the slightly irregular layout of the old building has been thoughtfully reimagined to support both businesses. With meticulous attention to detail and a restricted budget, designer Iva Hirtz created an
Angelore salon Zagreb
The project involved transforming a 78 m² flat in Zagreb into a workspace for licensed micro-pigmentation education and services. The goal was to create a functional yet visually captivating space while preserving the existing parquet floors and red brick walls. Designer Iva Hirtz developed a layout that balances client comfort with practical needs. The two main rooms are seamlessly connected: a reception area with seating for four and a
Black Amber
A 160-square-metre shell dwelling was transformed into a comfortable living space for a couple, their son, and their large family dog. The result is a highly practical yet sophisticated home with an exceptionally coherent design. The success of the project can be attributed to the excellent rapport between the clients and the design team. Unlike many clients who often outline their expectations in general terms and then repeatedly revise
Mraz & Sohn
The exceptional Viennese fine dining restaurant, renowned for its unconventional approach to haute cuisine, has received a fresh interior update from BFA x KLK. Proudly embracing the slogan “A family restaurant with no borders,” the establishment stays true to its unique ethos. Located in an unassuming corner building in Vienna’s “Brigittenau” district, the restaurant greets guests with an intimate and personal touch - you have to ring a bell
o.m.k. 1010
The vibrant metropolis of Tokyo is a city of contrasts and countless facets. Located in one of Vienna’s oldest market squares, the new o.m.k 1010 not only offers Japanese culinary delights but also provides a glimpse into the diverse and contemporary spirit of Tokyo itself. The interior design, created by BFA x KLK, draws inspiration from the flow of people navigating through Tokyo’s narrow streets. This concept is translated
Ekol TV Media Center
The Ekol TV Media Center Project spans 3.800 sqm across three floors: an open office floor, a studio floor, and a management floor. Developed from a repurposed space, the project embodies the institution's innovative vision while addressing the technological needs of a modern broadcasting facility. The open office floor, designed for the new TV channel team, fosters social interaction and collaboration. It features vibrant pastel colors, neutral concrete finishes,
Moneterra – The Money Museum of the CNB
Moneterra is a place where visitors can discover the story of money - its history, uses, and role in our lives. Through four themed zones featuring interactive exhibits, video content, exploration activities, and games, visitors gain an engaging and accessible understanding of money, banking, personal finance, monetary policy, and the function of central banks. The permanent exhibition is designed around the principle of analog-digital interaction, enabling visitors to experience
HOTEL PARK BLED
The present Hotel Park in Bled was built in 1977. With 218 rooms, it is the largest hotel in Bled and boasts a clear and rational design. Situated in the very center of Bled, it is positioned right next to the lake and the promenade, with one side facing the lake and the other overlooking the park, from which it derives its name. Its exceptional location offers magnificent views of
McDonald’s – Poslovni prostori Ljubljana
The architectural office ARHIONIK, based in Ljubljana, has been at the forefront of creating innovative architectural solutions for over 13 years. We take pride in having realized over 500 projects in Slovenia and abroad, ranging from commercial and residential buildings to interior and exterior design. Our team consists of committed and dedicated architects and designers whose goal is personal development and awareness of societal changes, enabling us to provide
Pinko Store
The Pinko Store stands out with its unique design concept inspired by nature, reflecting a commitment to creating an aesthetically pleasing and environmentally harmonious space. The carefully curated color palette enhances the ambiance, fostering a friendly atmosphere. Thoughtful color coordination contributes to a cohesive design approach. In addition to aesthetics, the lighting design serves a dual purpose of enhancing the atmosphere and functionality of the space. Carefully curated lighting draws


