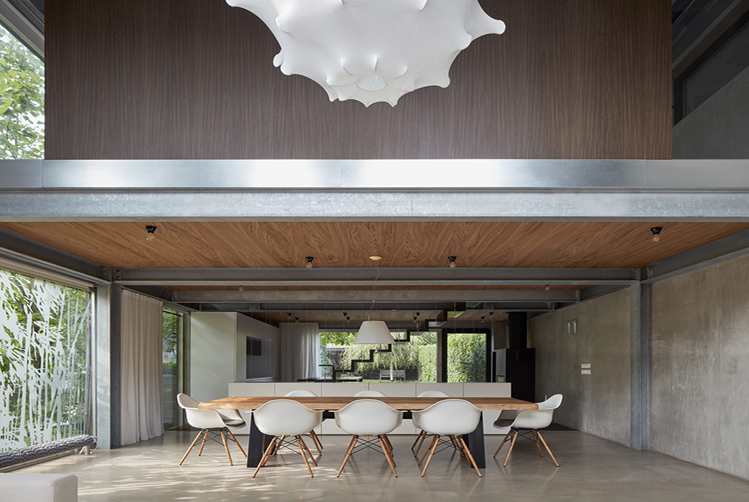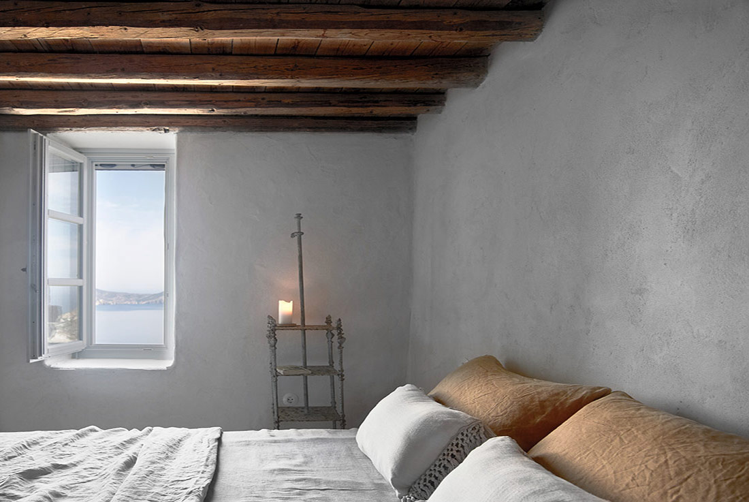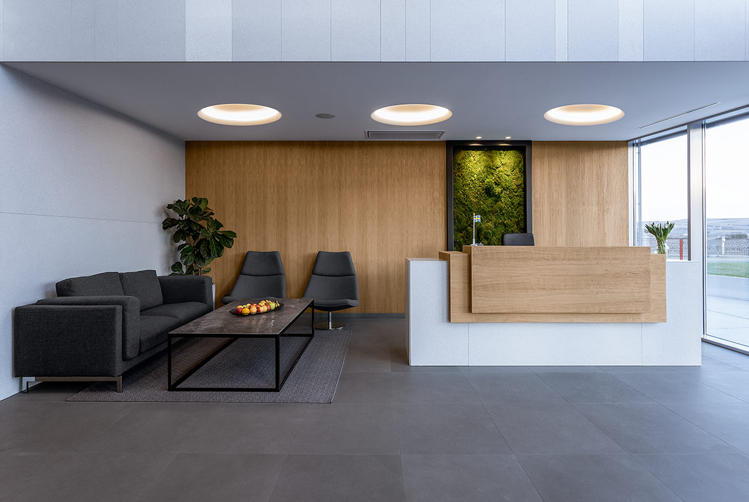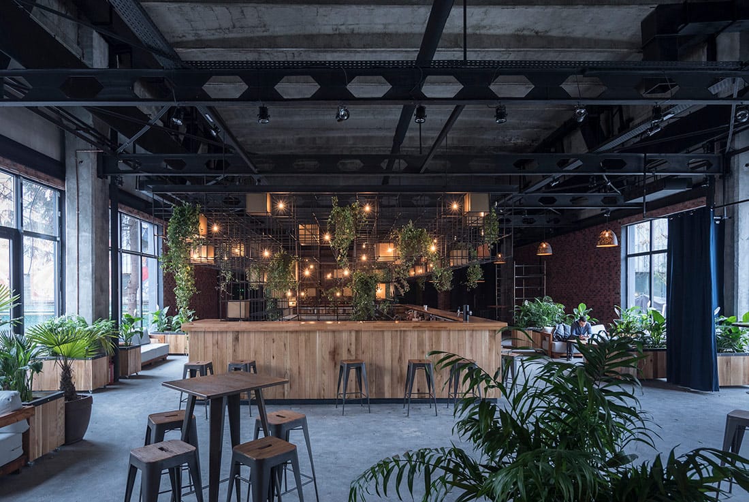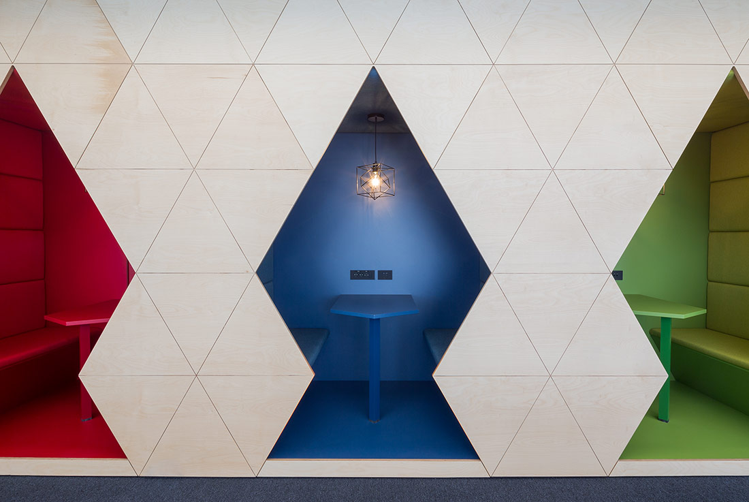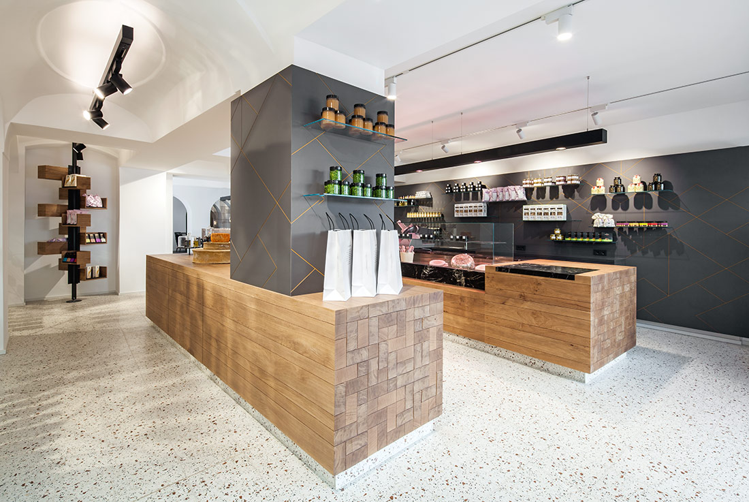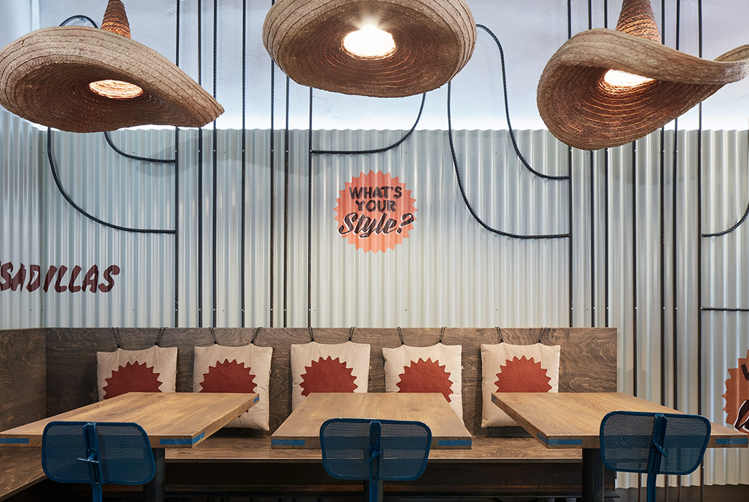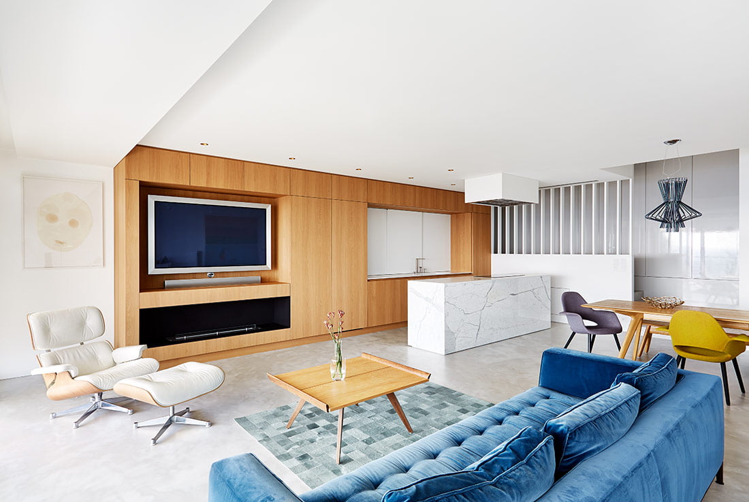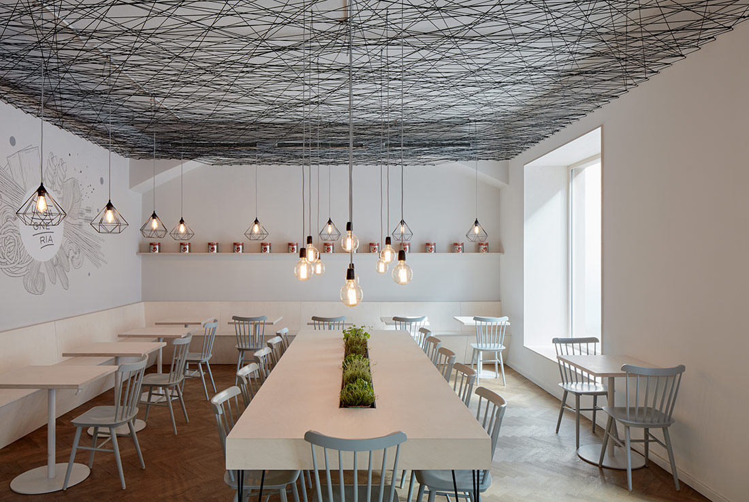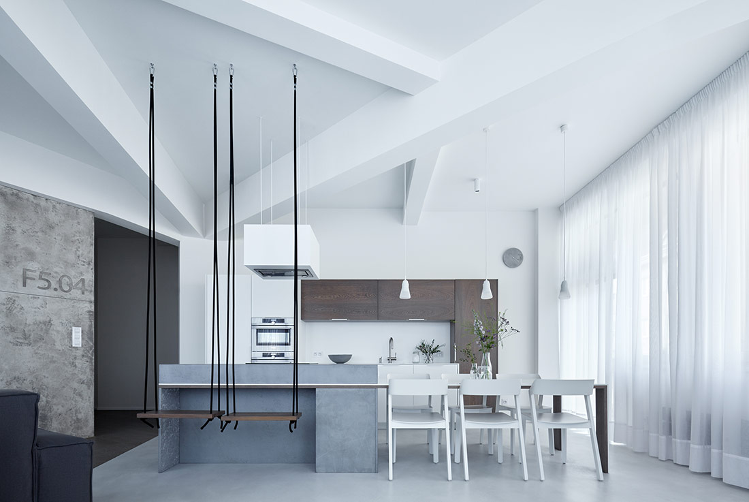INTERIORS
Black Drop coffee shop; Ark4lab of Architecture; George Tyrothoulakis, Evdokia Voudouri │BIG SEE Awards 2018
In the center of Kavala , a city located in the northern Greece, you can have an alternative coffee break. Black drop is a coffee shop where coffee is treated more like an experience , an urban act . A stand built of mosaic becomes an interactive space for informing and exchanging views on the art of coffee. Materials such as Copper, terrazzo , exposed concrete , old wood
Rusty House; OK PLAN Architects; Luděk Rýzner │BIG SEE Awards 2018
“Rusty House” / Functional and aesthetic redesign of the interior Built in the small town of Humpolec in the Czech Republic in 2005, the now iconic Rusty House demonstrated the possibilities of working with a relatively small and tight parcel with numerous limitations. The house was built with exposed materials in their raw state: polished concrete floors, an exposed galvanised steel structure forming the basic axis of the house,
Milos House; K-STUDIO Design Team; Dimitris Karampatakis, Giorgos Mitrogiorgis │BIG SEE Awards 2018
Perched on the cliff edge in Plaka, the main town on the Greek island of Milos, this 19th century house has been carefully restored to provide a London-based family with an authentically traditional yet practical summer retreat. Originally built in 1813, the house is effectively a 200-year-old stone organism. Unlike more recent building styles, it is not made up of separate elements, almost every part has been constructed in
Ecolor Headquarters; Cosmin Todor, Paula Bocse, Ion Săstras │BIG SEE Awards 2018
The interior of Ecolor Headquarter was completed in 2017, in Jucu neighbourhood near Cluj-Napoca. The demand by the clients, a Scandinavian furniture company, was to create a space that was innovative and attractive, that felt like home but would also be an environment that would reflect health and vitality. The work area was designed as a visually and physically open space, in form of a flexible, dynamic workplace where
Terratinta Group Headquarters and Showroom; Ebstudio; Enrico Bergamini │BIG SEE Awards 2018
The design focuses on the renovation of contemporary featureless industrial building, located in one of the most industrialized and polluted area of Italy: the Sassuolo ceramic district. The design mission is to transform this building in the new headquarter of a ceramic company with office spaces and showrooms. The architectural design main goal was to create a brand-new space for the offices, transforming the building in a comfortable shell
C [~Si:] Lounge; Alexandru Mihai Popescu; PMAA – member of Arhitecți Asociați / Associated Architects│BIG SEE Awards 2018
C [~Si:] Lounge is located in one of the former Pipera computer factories in Bucharest. Due to the already existing space configuration and the clients’ brief, we followed an industrial aesthetic that would resemble the contexts’ existing architectural language. At the architects’ first visit, nature was in due process of reclaiming the space. The concept was based on the vision of the industrial site being overtaken by vegetation. The
Renovation on 14th Floor of the Office Building Petrol in Ljubljana; STUDIO NPLAN; Nina Bohte, Nina Galič │BIG SEE Awards 2018
The renovation of the 14th floor of the Petrol office building in Ljubljana was based on the idea of the molecular structure of hydrocarbons. The shape of the hexagon is the main element in this space. The furniture and the floor summarize the shapes of the equilateral triangle. The working environment is shaped as an open space, which encourages creativity and socializing.
Lingenhel; destilat │BIG SEE Awards 2018
Shop, bar, restaurant and cheese dairy – the project "Lingenhel" is very unique and was therefore quite an extraordinary challenge. The visual and spatial identity for Johannes Lingenhel's culinary-gastronomic vision was developed from scratch for this project, since no corresponding definition of it existed initially. The two cornerstones of this architectural concept are the project's listed building on Landstrasser Hauptstrasse in Vienna and Lingenhel's corporate identity. Its counters, bars,
Burrito Loco; FormaFatal; Dagmar Štěpánová, Martina Homolková │BIG SEE Awards 2018
Burrito Loco is a fast food network focused on Mexican cuisine, which has a long tradition in Prague. The investor has requested studio Formafatal to design interior for this fast food chain, which would be characteristic for all new establishments. The assignment was to transfer the theme of Mexican cuisine to the design of the interior and to apply these elements to a variety of spaces that investors will
Maisonette – triplex apartment in Prague; Lenka Míková, Markéta Bromová │BIG SEE Awards 2018
Interior of a three-floor apartment in Prague that combines minimalism in details and shapes with the richness of natural materials and decorative surfaces. Concept and materials The client asked us to design a refurbishment of an existing triplex with great views and his brief was to create a modern living inspired by American mid-century interiors. Our approach was to keep the interior space clean and simple in shapes and
Lasagneria; mar.s architects │BIG SEE Awards 2018
A bistro specialized in Italian lasagne is situated in Korunní street, at the district Královské Vinohrady, Prague. Former grocery store is characterized with its large display windows and light interior. Each part of lasagne is prepared directly in the bistro, either in the kitchen which is linked to the place with a large opening, or on the counter in the restaurant, which constitutes the central element of the bistro.
Loft F5.04; smlxl; Klára Valová │BIG SEE Awards 2018
When the chance to buy an apartment in the former factory ETA Regula arose for its prospective owners, they did not hesitate for a minute. After a long search of an apartment offering both interesting and atypical elements, and located in central Prague, this proved to be an ideal choice. Time management was perfect, and the arrangement with the developer was that the apartment would be made over as




