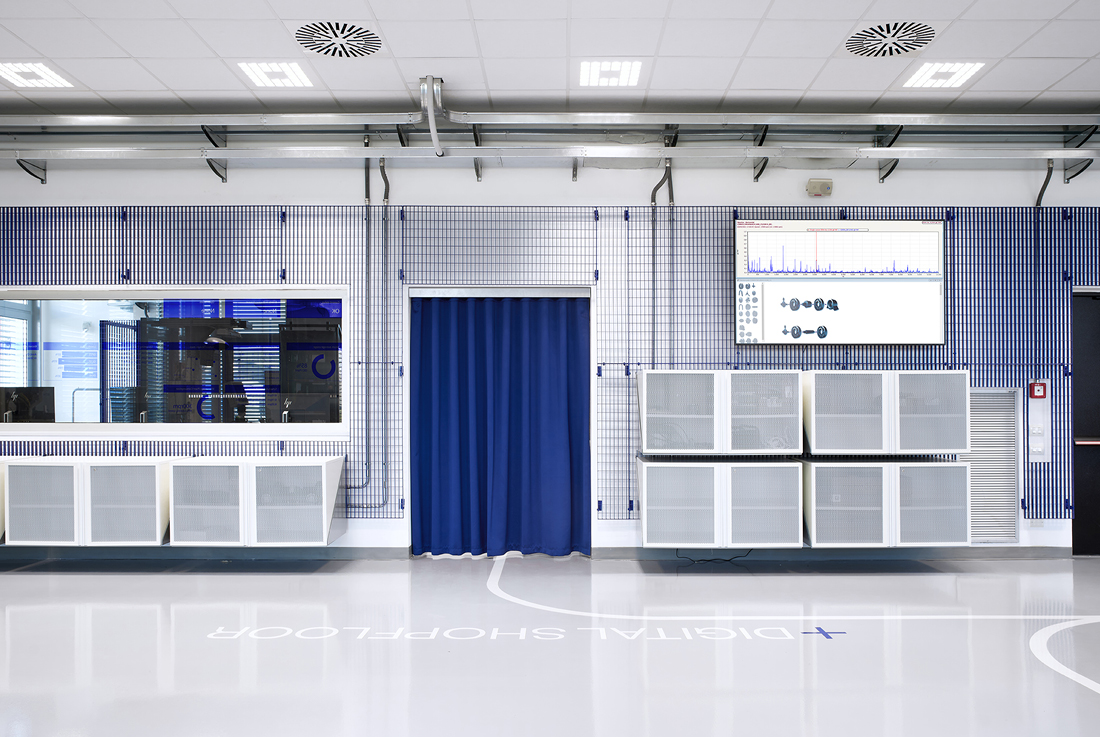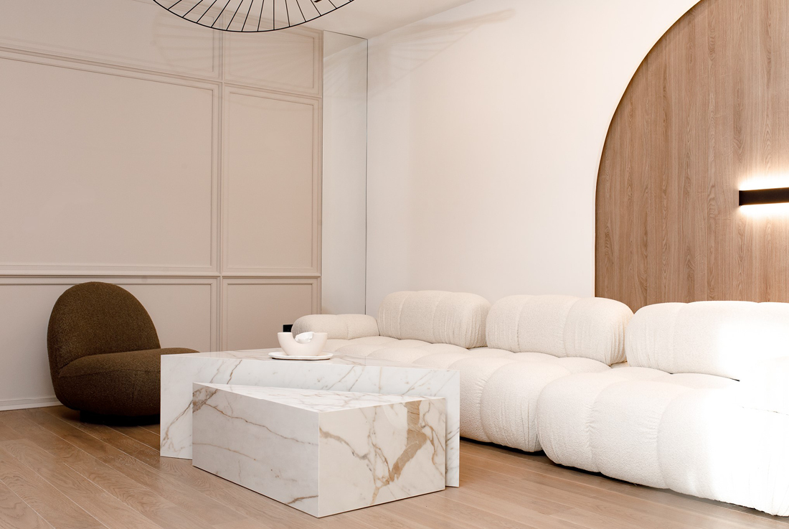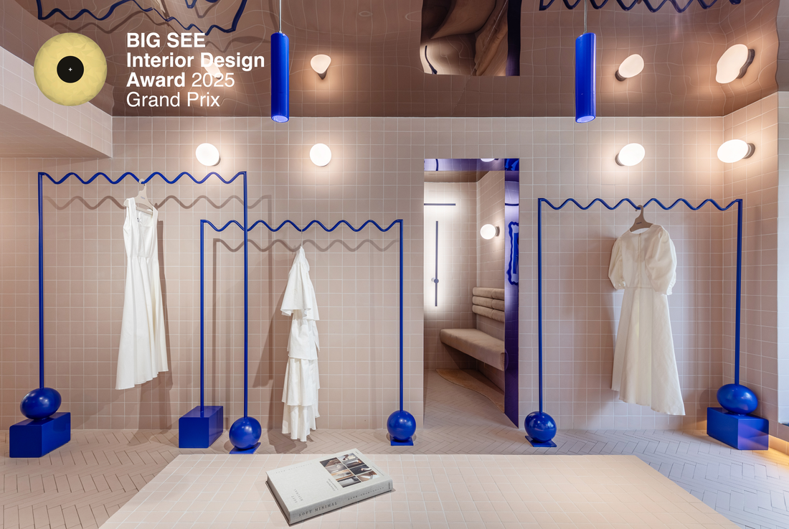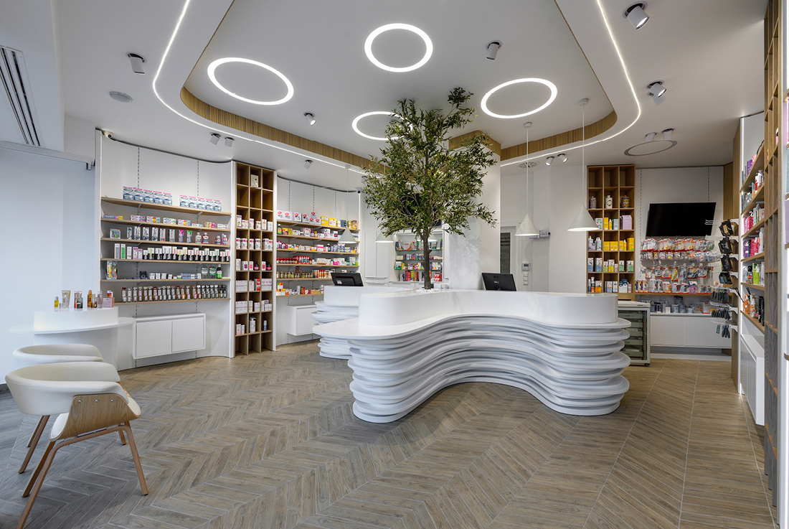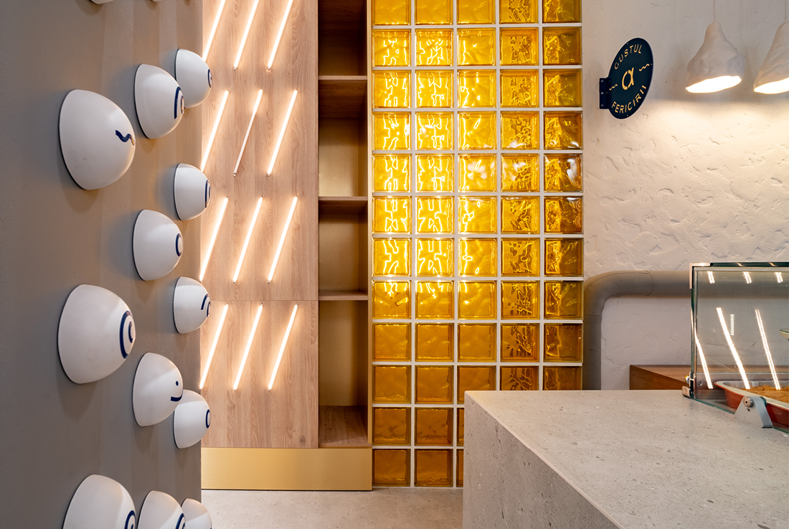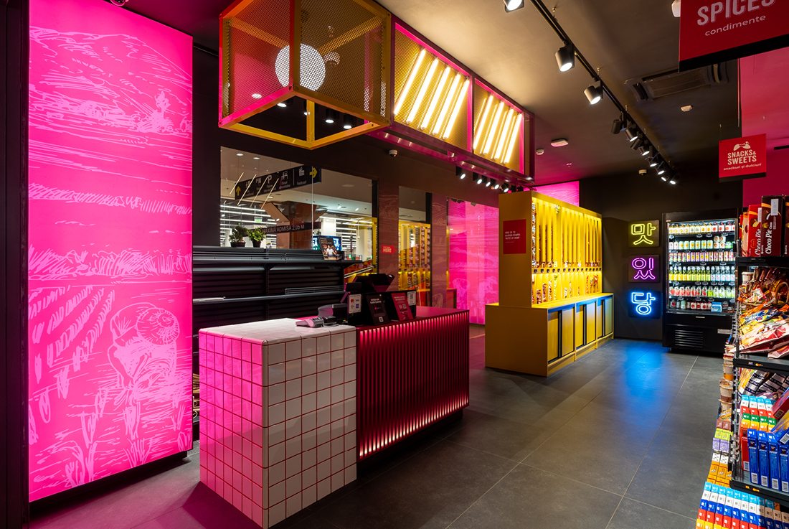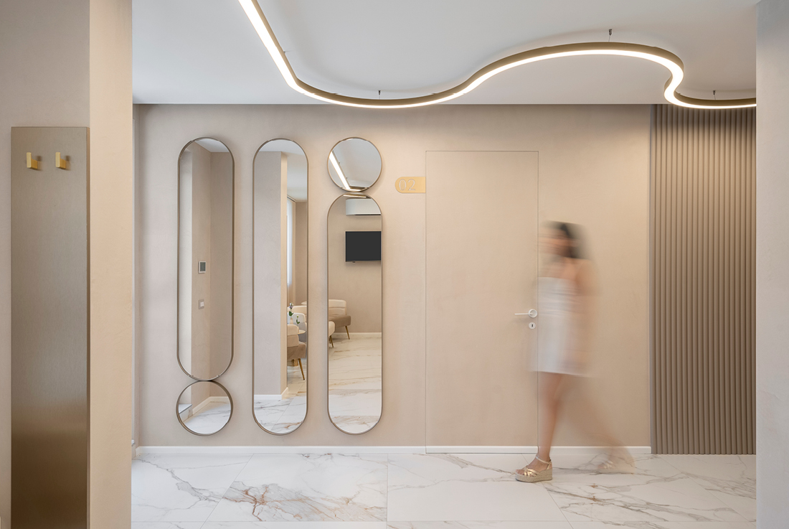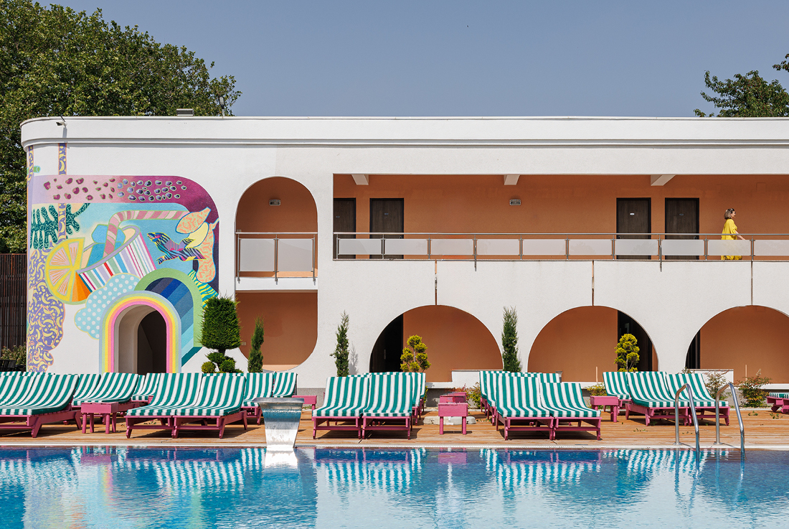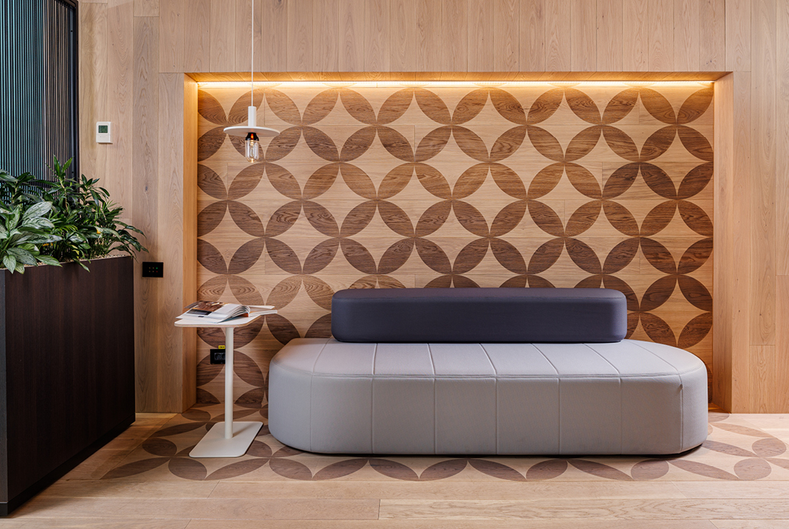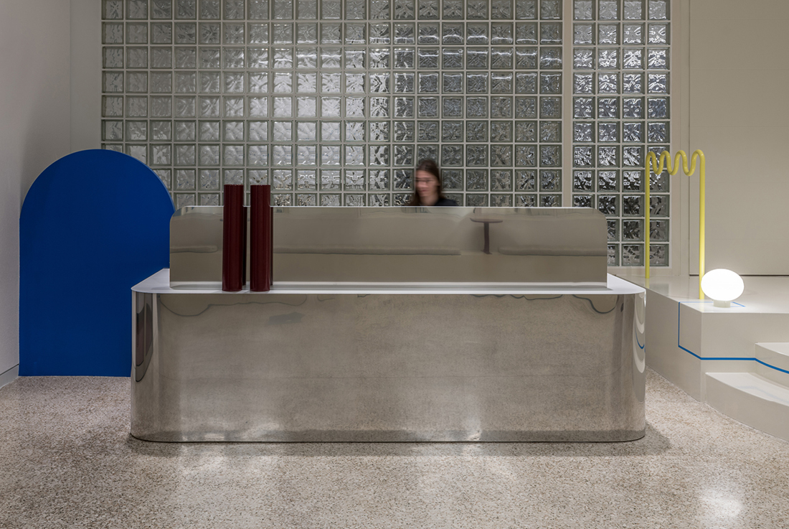INTERIORS
CIM4.0 Digital Pilot Line
The manufacturing world is undergoing a rapid global transformation. Planetary urgencies, evolving production needs, and ever-changing standards are just some of the factors driving the industry toward a new augmented reality: a 4.0 factory where the relationships between humans, production systems, and spaces are being reimagined. This serves as the foundation for an ambitious project to adaptively repurpose a former educational space into a pilot line dedicated to digital
Apartment A
This apartment, located in Bar, Montenegro, showcases a contemporary and elegant design. Neutral tones and natural materials dominate the living room, with marble accents on the coffee table and TV wall adding a touch of luxury. The dining and kitchen areas feature a sleek, modern aesthetic, highlighted by black and glass elements that lend a sophisticated charm. The kitchen is compact yet elegant, with clean lines, a white countertop,
Veron The Shop
The Veron shop occupies a former garage within a central building owned by the client’s family since its construction. The garage had remained unused due to degradation, prompting the client to repurpose it into a fashion design shop. The primary challenge was to establish a contemporary identity for a shop that was not immediately visible to passersby. The design solution involved cladding the entire space in pale pink ceramic
Pharmacy
Interior Architect Ioannis Koukouras designed a new pharmacy in the city of Drama, avoiding the stereotypes and clichés often associated with pharmacy design while retaining the essential characteristics that ensure functionality. The project required careful study on multiple levels to balance functionality with aesthetic appeal. Efforts focused on meeting the necessary specifications for a pharmacy, aligning with the client’s aesthetic preferences, and ultimately creating a space with a commanding
DAGLOV BAKESHOP
The concept of this project was to capture the tradition embedded in the bakers' long-standing family craft and to create a space that highlights both their heritage and the products they make. A dark base of black walls, ceilings, and dark wood was chosen as a backdrop, enriched with natural elements inspired by the Rhodope Mountains - the bakers’ homeland - and Bulgarian traditions. This inspiration is reflected in
INA ESSENTIALS STORE
In a historic building in the heart of Plovdiv - European Capital of Culture 2019 and part of a cultural heritage ensemble - we created the first store and showroom for Ina Essentials, a Bulgarian family brand specializing in organic cosmetics. The design transforms the space into a harmonious blend of tradition and modernity, reflecting the brand’s values and story. The concept embraces symmetry as its foundation, emphasizing purity
Arkadia Cake Shop
"The Taste of Happiness" is the concept behind the design of the Greek-themed pastry shops Arkadia. We found an equivalent for happiness through the concept of the sun, which provides light, warmth, and cheerfulness, just like a sunny day. The sun, symbolizing happiness, is represented through light. Behind a yellow glass brick wall - the color of the sun, happiness, and optimism - LED bars create an image reminiscent
Taste of Asia Shop
Imagine a vibrant corner of a bustling Asian metropolis brought straight into the heart of a mall. We created the "Crazy Urban Neon Lights" concept to capture the atmosphere and energy of the streets of Seoul, for example, and bring it directly into Iulius Mall in Cluj, within the space of Taste of Asia - a shop featuring authentic Asian products and ingredients showcased in an interior inspired by
Skin Clinic
The project for the dermatology clinic includes a lobby, an examination room, a manipulation room, and a sanitary room. The color scheme is light and calming, maintaining the sense of cleanliness and sterility typical of clinical environments. Decorative plasters and thoughtfully selected lighting fixtures were incorporated into the design. Gold accents provide a touch of luxury and individuality, aligning with the clients' expectations. In the offices, the design is
Hotel Ibis Styles Venus
The redesign of the Ibis Styles Venus Hotel breathes new life into a 1971 building in the Venus resort, setting a benchmark for sustainability and creative design. Completed in just eight months, the project targeted a shift from the traditionally older clientele to young families and millennials. The vibrant "Jungle" theme runs throughout the hotel's 180 rooms, corridors, and communal spaces, showcasing playful elements such as animal-printed carpets, monkey-shaped
Mafi Romania Showroom: A Symphony of Nature in Interior Design
Located in the heart of Bucharest, the Mafi Showroom, an Austrian parquet flooring producer, embodies the integration of nature, innovation, and sustainability. Drawing inspiration from a visit to Mafi's headquarters in the quaint town of Schneegattern, where tomatoes grew in barrels once used for natural oil storage, the design reflects the brand's core values: family, sustainability, and a deep connection to nature. A once-compartmentalized clinical space was transformed into
KIKxxl Premises, Greece
The "IXI" office building in Moschato, Athens, houses the multinational company KIKxxl on its first floor, marking the company’s inaugural premises in Greece. Designed by KN Group in compliance with LEED standards, the project involved a comprehensive renovation to create a "smart," environmentally friendly, and modern office space. The layout accommodates two distinct areas: the administrative department and common areas, including a reception and conference rooms. Upon entry, contrasting


