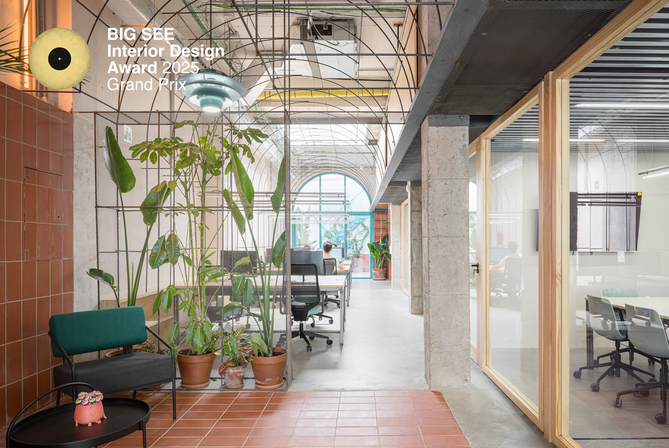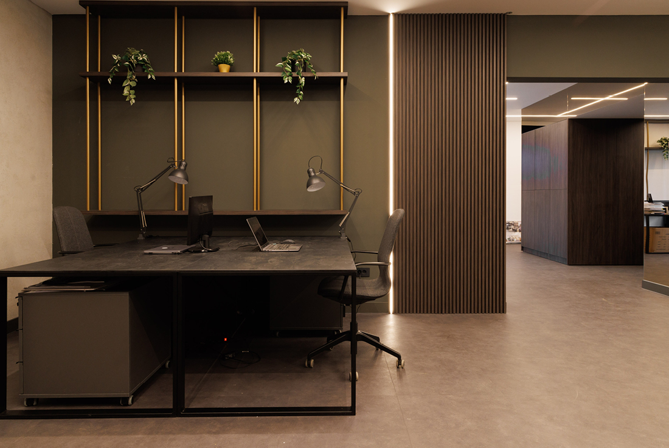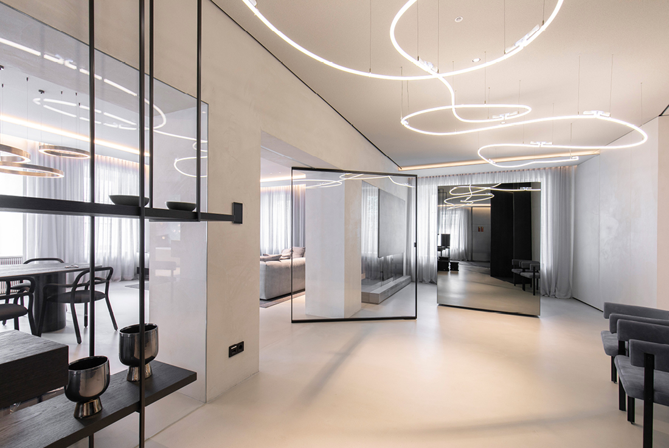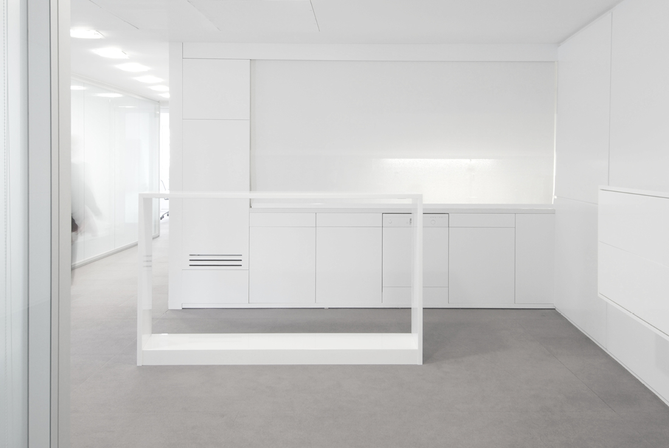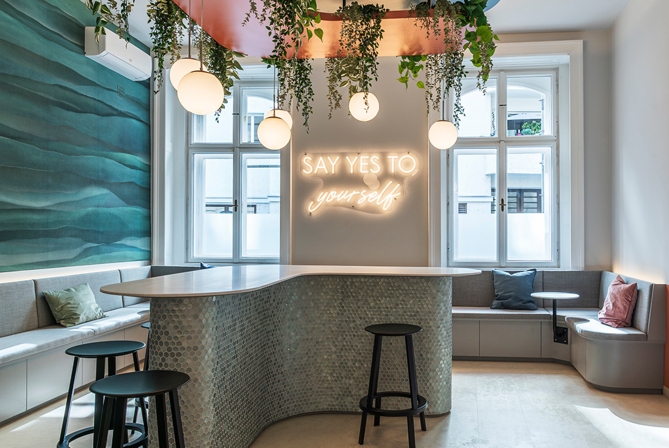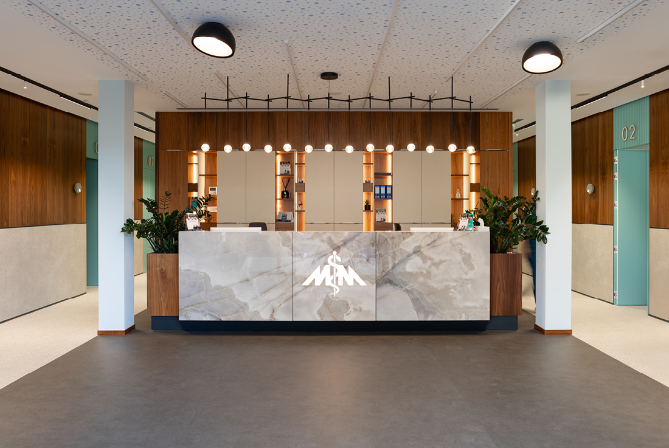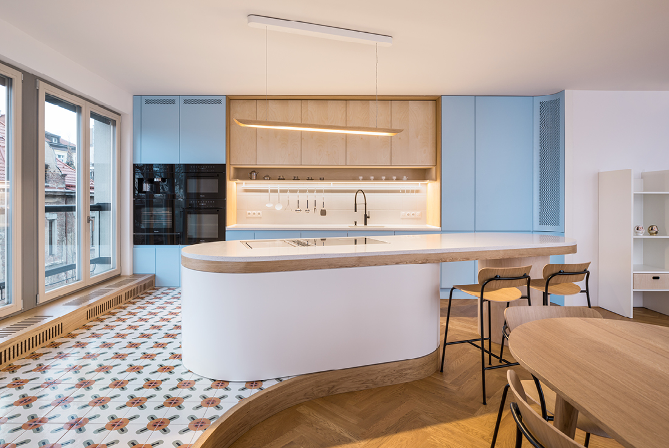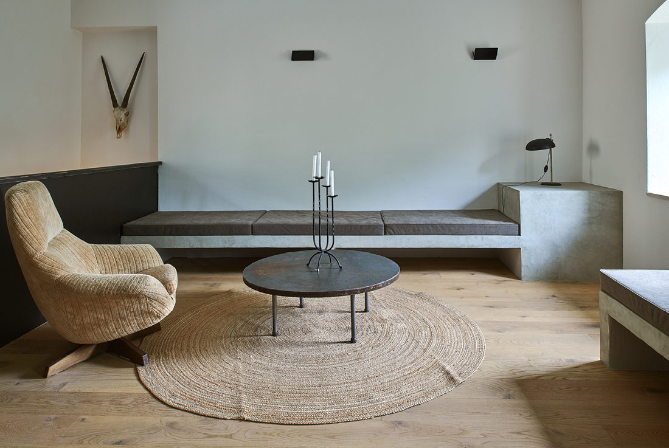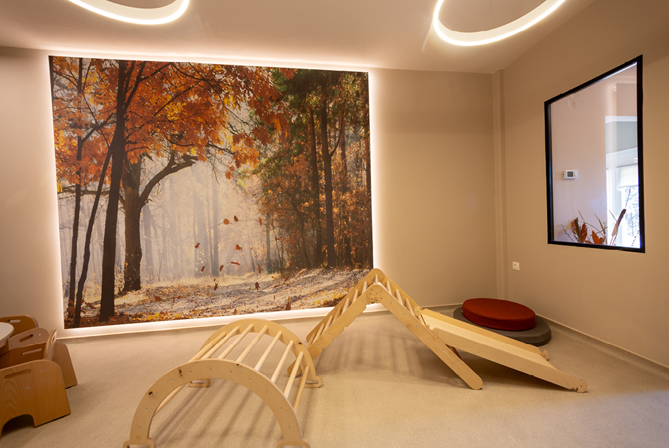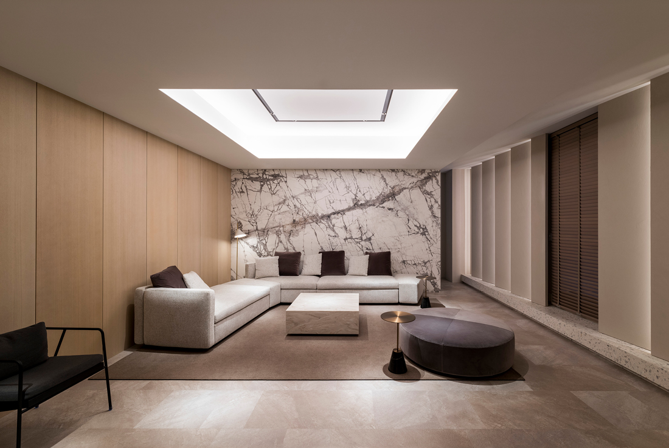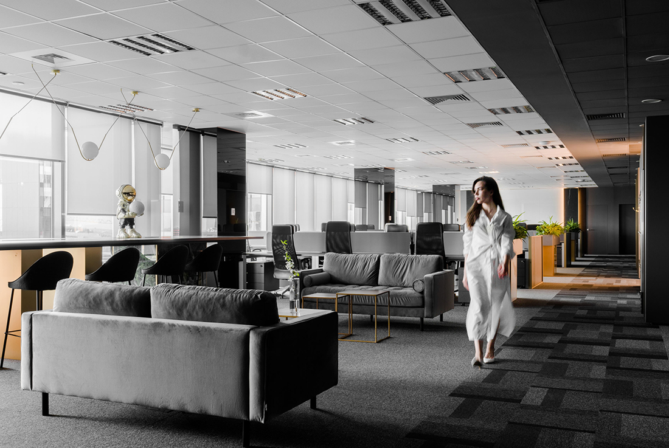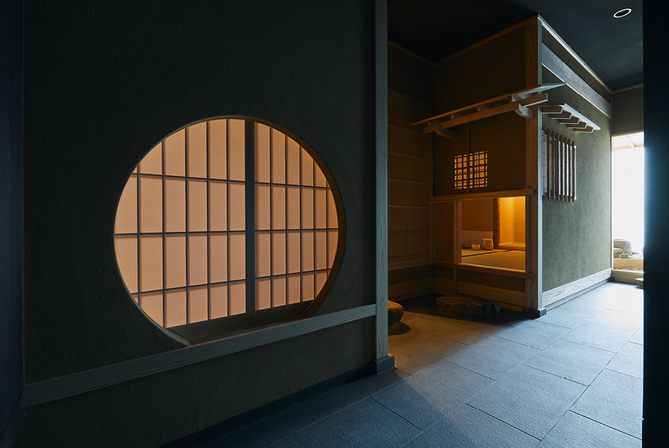INTERIORS
Rocknrolla Offices
The project for the new offices of Rocknrolla, a cultural and musical events promoter in Seville, is inspired by the company’s cultural essence and dynamism. Upon entering the premises, we encountered a space with a height of 4 meters and a depth of over 13 meters. The space features a single north-facing façade, two longitudinal sections, and five transverse bays illuminated by two skylights. The renovation concept aimed to
Vacon Office
In the Vacon office, modern elegance and functionality seamlessly blend. The conference room, the heart of the space, features a large square table, a reception area, and a window that allows natural light to flood the room. Materials such as office carpeting, wood, and a marble table, combined with wooden slats and a stylish chandelier, create a sophisticated ambiance. The three offices are thoughtfully designed, each featuring LED lighting
The Studio
THE STUDIO was built in the heart of Salzburg’s Andräviertel district, near Mirabell Palace and its stately Mirabell Gardens. Designed by Austrian architect and builder Valentin Ceconi, the imposing townhouses evoke the grandeur of Ringstrasse architecture, blending the elegance of Paris and Vienna. Amid this inspiring setting, the foundation stone for THE STUDIO project was laid. Originally constructed in 1900, the Gründerzeit building has undergone a careful and sustainable
Office. Headquarter Paris
The executive search company Neumann International oversaw a growing number of headquarters worldwide. To establish a consistent corporate image, Armin Stocker was commissioned to design an architectural Corporate Identity that would account for local conditions and fundamental spatial parameters, ensuring seamless adaptation across various rented office locations. The creative overarching concept accommodates a wide range of possible prerequisites. The offices are housed in diverse settings, from modern high-rise buildings
ZAS – dental practice
ZAS Zahnärzte am Stadtpark by Takkti Atelier redefines dental practice design, transforming it into a spa-like retreat that feels more like a refined lounge than a clinical space. Located in Vienna, this project seamlessly blends modern sophistication with patient-centered care, creating an environment that alleviates anxiety and fosters trust. Thoughtfully selected high-quality materials, clean lines, and soft lighting contribute to a calming aesthetic, while custom furniture and an efficient
Interior of the private health institution “Milmedika”
The private health institution Milmedika was opened in an exclusive part of Tivat - Marina Porto Montenegro. The investor requested that the building’s interior design radiate warmth while retaining the characteristics of its primary function and reflecting the seaside character. The facility includes all the necessary rooms for the proper operation of a private healthcare center: an entrance area with a reception desk, a laboratory block with all required
Welcome home
A bright apartment in a new building with large terraces and views of Prague. It’s a space for cooking, dining, working, where children play, watch TV, read, create, and sleep. As part of the layout overhaul, we first separated a portion of the living room to create a multifunctional space - a study, playroom, and guest room combined, transforming the overly monumental apartment into a more practical area for
House under the Olive tree
The ancient olive tree in the garden was a long-held dream of the owner. From the moment they stepped onto the property, it was love at first sight. The house, beautiful in its original form, called for a thoughtful redesign - a new annex on the west side and an interior makeover that would honor its historic stone walls while introducing contemporary touches to enhance the overall atmosphere. The
How can an educational space interact with children: Child-Centered Interior Design Renovation, Kindergarten ‘SunnySide’
The project involves the complete renovation of a house into a kindergarten. The application of child-centered design aims to enhance the children's educational environment both ideologically, aesthetically, and functionally, with the goal of strengthening the architecture's anthropocentric character. Based on this specific ideological architectural concept, always in relation to the developmental needs of children at various stages of their growth, the project seeks to create spaces that, through their
KAWARAMACHI OFFICE
The design plan encompasses the office lobby, conference room, and president's office, each thoughtfully curated to balance aesthetics and functionality. Upon entering the lobby, guests are greeted by a striking Arabescato marble centerpiece, cut from a single slab. Depth and intrigue are further enhanced through a series of diagonally placed indirect lights, creating a sophisticated and inviting atmosphere. The conference room embodies simplicity and sharpness, featuring vertical wall louvers
To Space Office Space
The office space project stemmed from the company’s desire to create a pleasant work environment that promotes employee well-being while fostering the company’s growth. The primary focus was on functionality, specifically the organization of workflow, seamlessly complemented by a mature and elegant aesthetic. Guided by the principle of maintaining team unity through an open-space approach, the layout was designed around a central, fluid area that dominates the space. Secondary
Spiritual Boundaries in an Urban Tea Room
The tea room is located within a condominium in Tokyo, situated at a busy intersection with a large opening facing the crossroads. While the glass walls are advantageous for commercial use, they pose challenges for a tea ceremony space due to their high visibility and limited soundproofing. The primary challenge was finding a way to transition the environment and atmosphere between everyday life and the serene, sacred tea ceremony.


