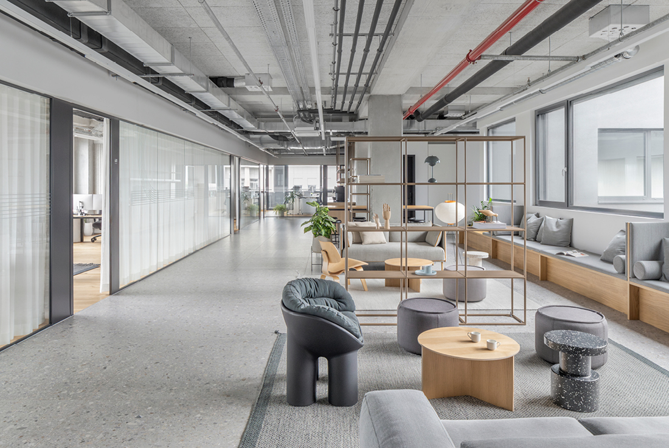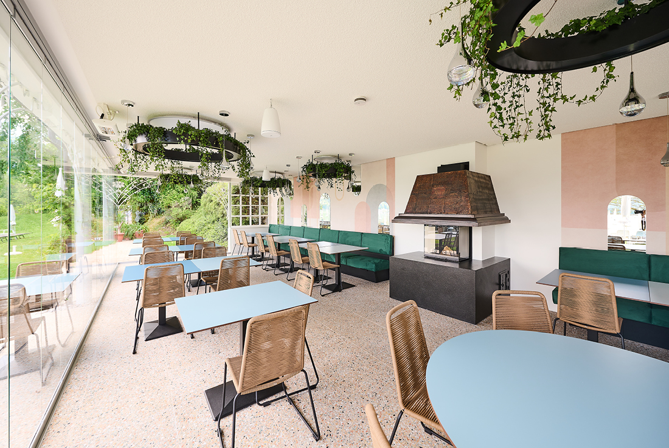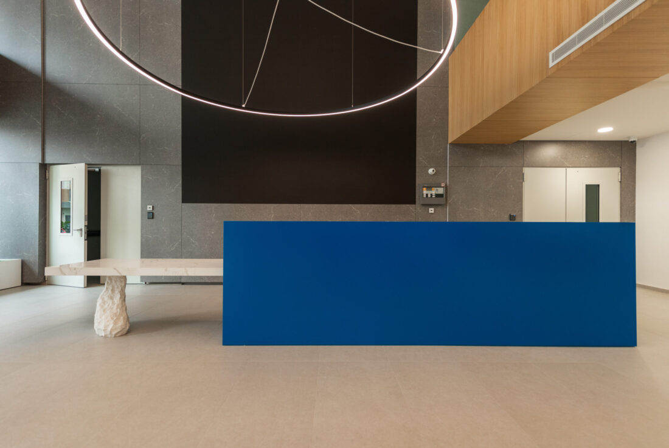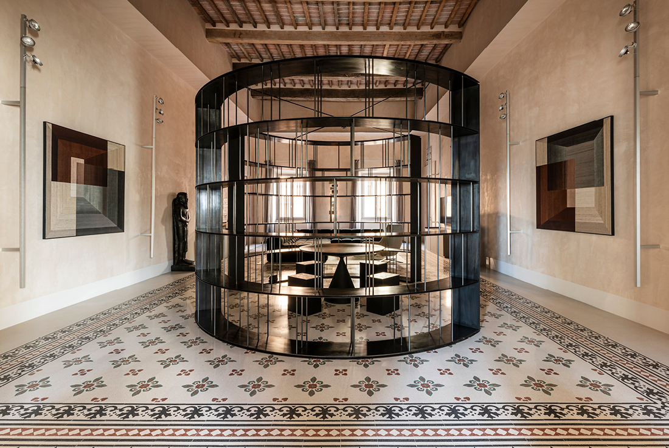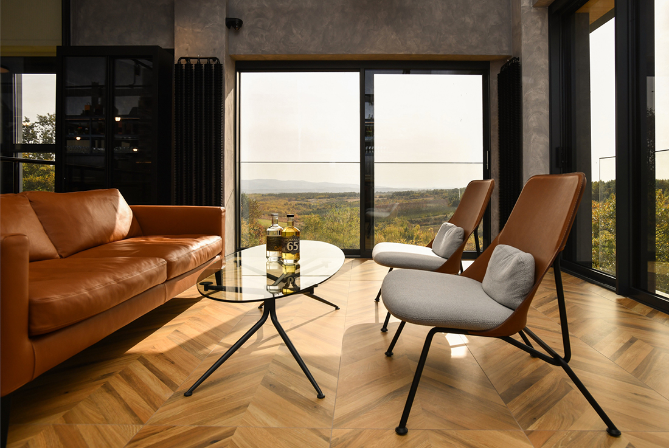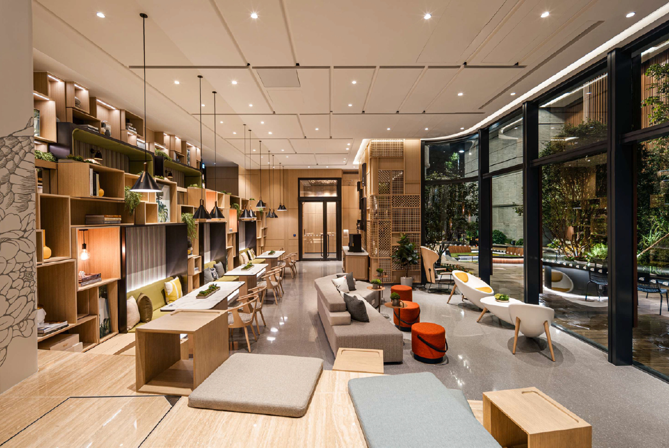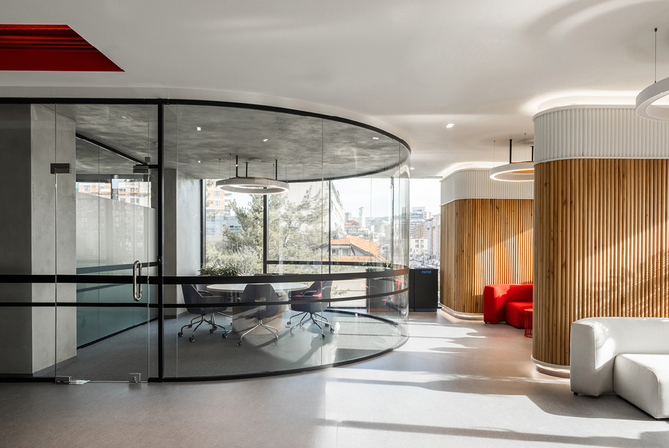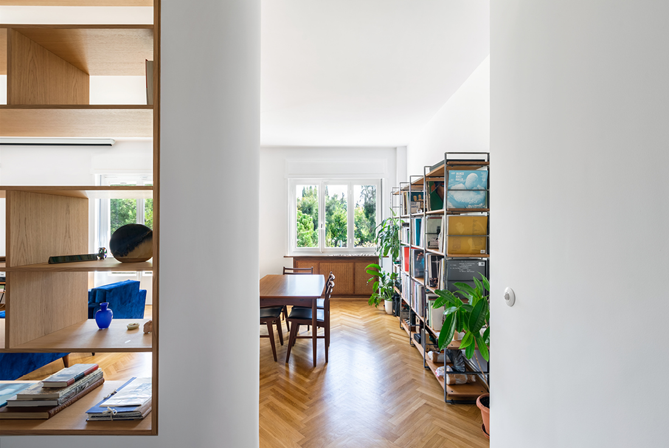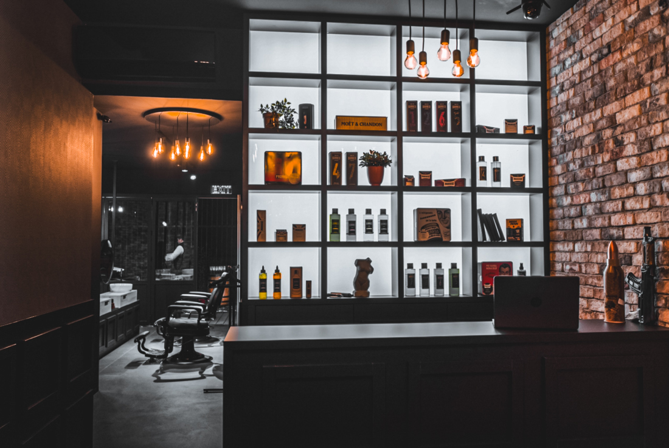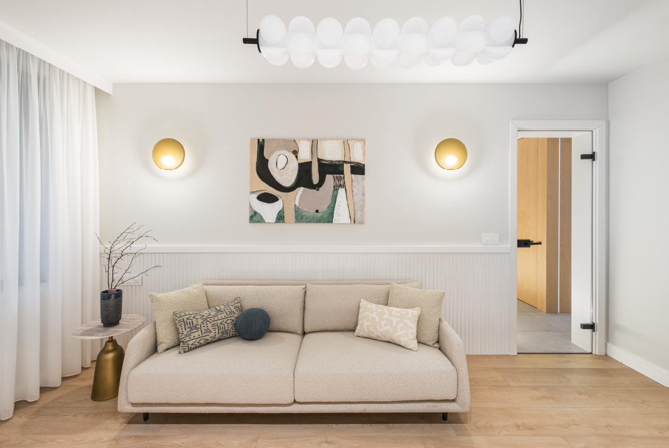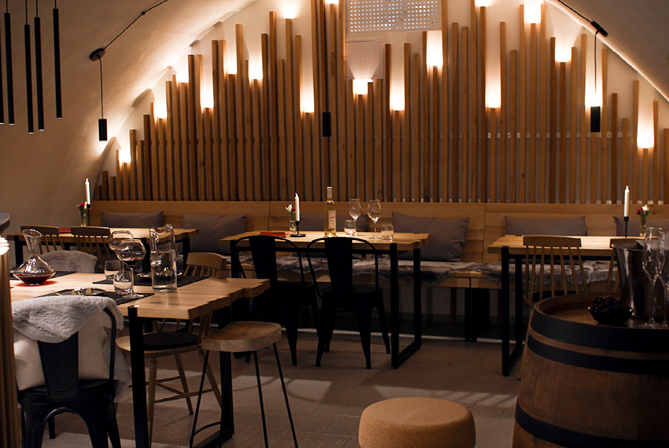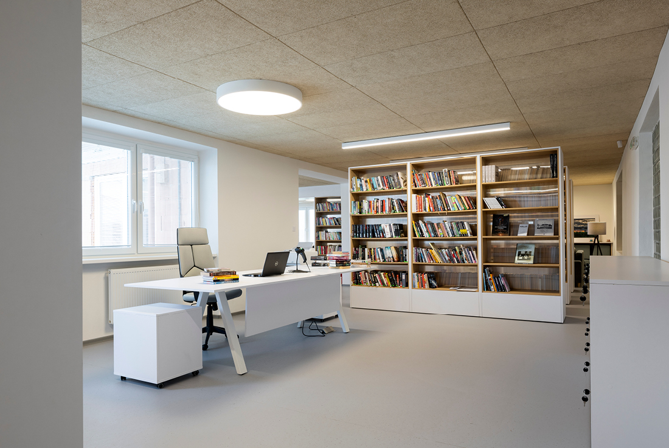INTERIORS
Sportradar Ljubljana Office
Sportradar Ljubljana HeadquartersThe interior of Sportradar’s Ljubljana headquarters redefines the modern workplace through an innovative, human-centered approach deeply rooted in the company’s culture. Architects Ana Pungartnik and Vanja Gortnar designed a multifunctional environment where biophilic design, sustainable materials, and abundant natural light converge to foster well-being, creativity, and collaboration. Workspaces are flexibly organized across multiple levels, seamlessly blending open-plan areas with enclosed zones, and integrating thoughtfully curated spaces for
Strandrestaurant Parkhotel Pörtschach
Parkhotel Pörtschach – Beach Restaurant Renovation The renovation of the beach restaurant at Parkhotel Pörtschach has transformed the previously open 105 m² space into a versatile, year-round venue. A new flexible glass sliding wall facing the lake enables seamless transitions between indoor and outdoor dining, allowing guests to enjoy the scenery in every season. To enhance the interior ambiance, the opposite wall features elegant wallpaper and mirrored panels, cleverly
ASA Hospital Interior Design
Interior Design Concept for ASA Hospital in Sarajevo Enhances Healing Environment ASA Hospital is a transformative project that blends modern design with functionality, ensuring both comfort and efficiency throughout the facility. The design focuses on refining the building’s interior, including walls, floors, and ceilings in select areas, while incorporating purpose-built furniture and equipment to create a cohesive and harmonious atmosphere. The interior is divided into four distinct zones, each
Palazzo Batignani
An inherited project and a construction site already underway - as often happens in the studio’s history - Palazzo Batignani is located in a central position within the historic center of Montepulciano, a splendid village in the Sienese countryside. Originally formed from small medieval volumes, the building was renovated between the 16th and 17th centuries, gaining enough stature to be considered a palazzo. Thanks to a discerning client -
Destilerija GeN
I regard creative work as a sacred privilege - each new project unfolding as both an exhilarating challenge and a source of pure joy. The creation of this distillery held particular significance for me, born from a deep desire to shape spaces that embrace their inhabitants - where time-honored tradition dances with contemporary vision. Nestled in the rolling hills of Šumadija, that enchanting stretch of Serbian heartland between Jagodina
CLUB ON THE ROCK
CLUB ON THE ROCK is a resident-exclusive clubhouse located within KENNEDY 38, a newly developed residential project in Kennedy Town on Hong Kong Island. The goal was to create a meaningful space that meets the evolving needs of residents - enhancing shared living by fostering quality time, relaxation, and connection among family and friends. Spanning 5.142 square feet, the private clubhouse is divided into five distinct zones, each offering
Pro Credit BANK – Branding Design
This design for ProCredit Bank branches in Kosovo reveals a new philosophy of banking architecture - where function, space, and human experience intertwine in a natural dialogue. Architecture is no longer just a static structure but an open, flexible, and participatory ecosystem. Spatial zoning creates a clear and intuitive flow, where the 24/7 area, the incubator, service spaces, and areas for reception and meetings establish an urban rhythm of
Apartment in the Park
Located in a 1950s Athenian building on Mavromateon Street, this 160-square-meter apartment was restored to its original residential character after years of serving as an office. The design approach sought to preserve the building’s architectural identity while adapting the space to modern living needs. The first major decision was to relocate the living room to the front of the apartment, maximizing the panoramic view of Pedion tou Areos park.
Nova Gentleman
This project involved transforming a former fast-food space into a modern barbershop, with a focus on creating a unique and inviting atmosphere. We used exposed brick to add texture and a sense of history, contrasting it with a bold black color palette to introduce a contemporary edge. The design incorporates bar-like elements with a sleek, masculine feel, while retro-style chairs provide both comfort and a touch of vintage charm.
The House of Rezos
The House of Rezos is located in the southern part of Sofia, Bulgaria, at the foot of Vitosha Mountain, surrounded by park greenery and just moments from the city center. Transforming a 60-year-old socialist-era apartment into a modern workspace posed an extraordinary challenge - one that we embraced with daring ideas, advanced materials, bold design accents, and a signature artistic touch. Our interior design philosophy is rooted in the
Wine Bar – Madam Merlot
Experience timeless elegance at our winery in Trenčín, where history seamlessly meets modern design. Thoughtfully curated interiors blend natural materials, warm lighting, and refined details to create a welcoming and sophisticated atmosphere. Celebrating local craftsmanship, the space offers the perfect setting for wine tastings, intimate gatherings, and unforgettable moments. Every element reflects a passion for aesthetics and a deep respect for tradition - offering guests a truly unique and
Municipal Library Halič
Can a small village have a modern library?In Halič, we set out to prove that it can - and should. We designed the village library interior to be a place where visitors want to linger, not just pass through. Clean design and thoughtful functionality guided the process, with simple yet efficient wooden shelves maximizing the limited space to house the entire collection. Natural materials - wood, linoleum, and wood


