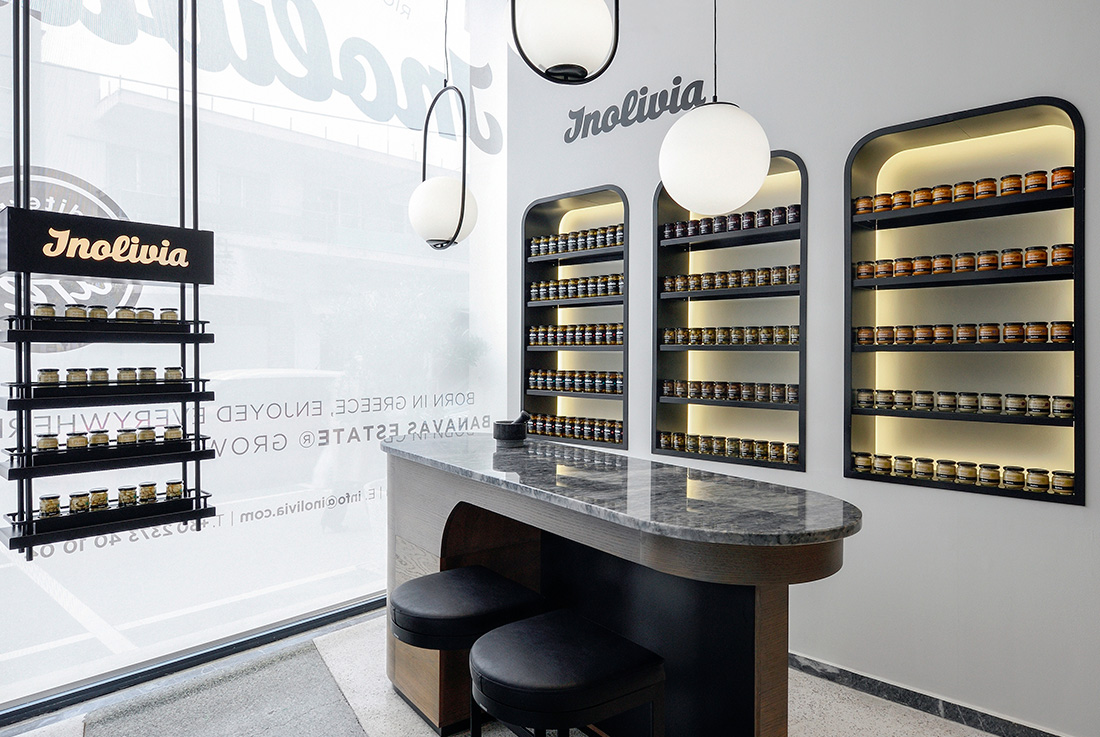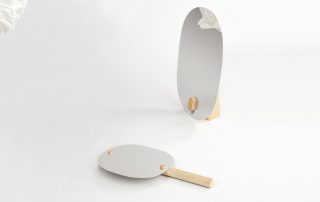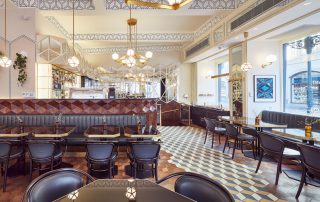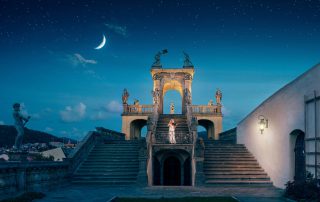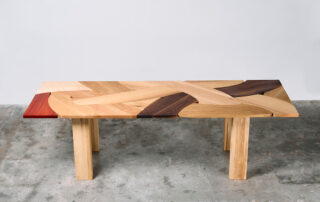“Inolivia” store is a multi-functional space for sampling and marketing olive oil products and caters to both wholesale and retail customers. The design explores the notions of flow and unobstructed circulation and leads to the emergence of a space between the features: “production, exhibition, tasting”.
The stainless metallic construction that reaches the attic is equivalent to the idea of production on a small scale. Τhis device is a storage system, which cools down, through a conductor, the olive oil and keeps the temperature steady. Furthermore, a printout of the olive grove hangs on a curved wall and introduces the company’s estate, where the products are being cultivated, in the store. The introduction of the various scales of production implicates the connection between nature, production, processing and the brand’s philosophy.
Τhe exhibition chapter unfolds through three furniture units made of oak veneered wood and metal, which stand on the floor or are being hanged on the ceiling or in the wall. The tasting chapter is mapped out through a central curvilinear table, where the users are allowed to taste the products and take part in workshops.
What makes this project one-of-a-kind?
The project’s function follows the three main features that steam from the concept design. These are “production, exhibition, tasting”. The design is orientated to the user, both visitors and staff, as the user can enter the space and see the natural site where the olive trees grow through a big realistic screen, learn about the manufacturing process and maintenance of the product, taste the final product and most importantly, become a part of the daily operations performed by the product producer. To offer this sense, natural materials and curved lines were used and created a cozy and friendly environment.
About the authors
ASPASIA TAKA architects studio was established in Thessaloniki, Greece in 2006 by Aspasia Taka | MSc Architect Engineer AUTH and for the last decade has developed a reputation for creating and handling challenging projects in a variety of contexts, locations and scales, which cover all elements of design and construction from initial concept to turn-key solutions. November 2013 saw the formation of our Dubai office, Aspasia Taka Architects Creative Lab Middle East, setting a benchmark for design quality and strategic delivery.
We are architects, interior designers, urban designers, project managers and financial consultants who approach design from all scales and perspectives. We work on hospitality (hotels), commercial, residential projects providing full architectural, interior design, exhibition design and graphic design studies, as well as furniture and object design services. Every project is considered unique and our goal is to provide innovative and dynamic design focused on details and finishings. We deliver prestigious commercial, cultural, mixed-use developments in award-winning environments. ASPASIA TAKA architects have received multiple awards and its projects have been published and exhibited in architectural exhibitions and press media.
Text provided by the authors of the project.
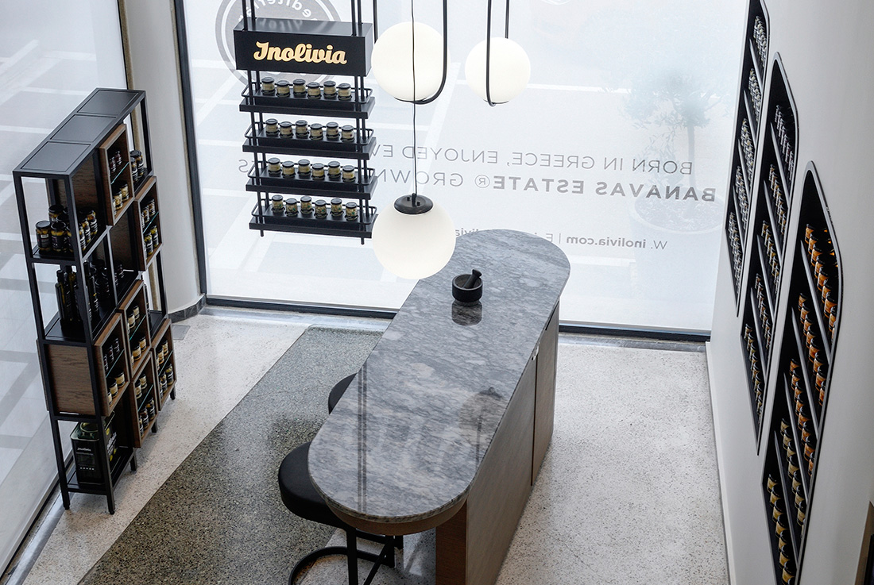
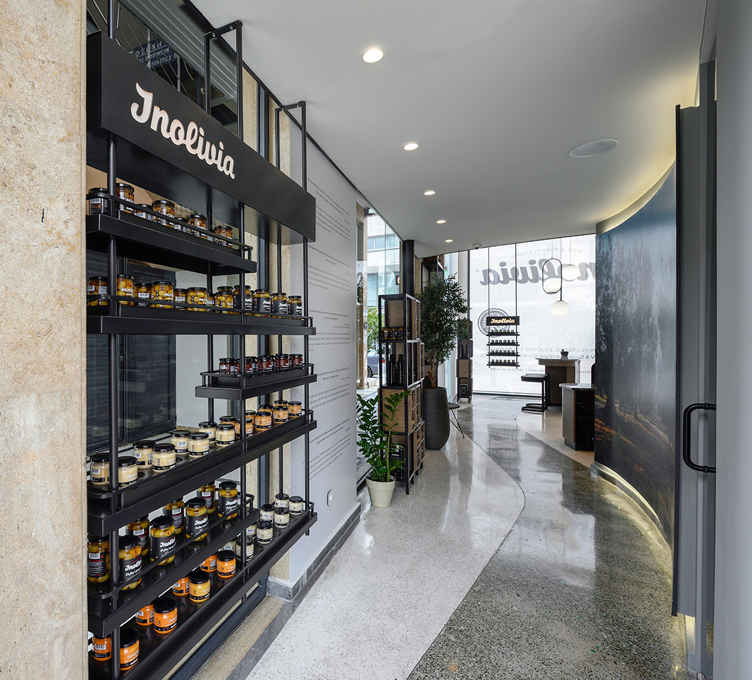
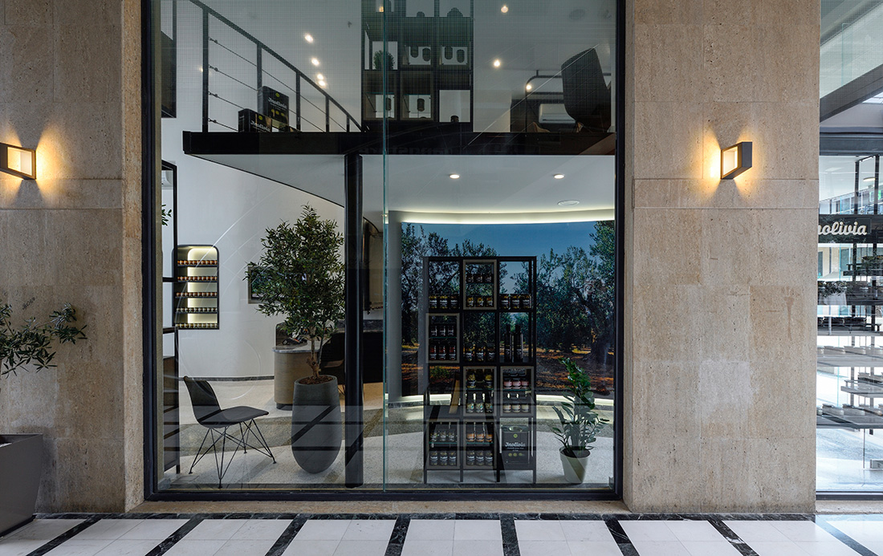
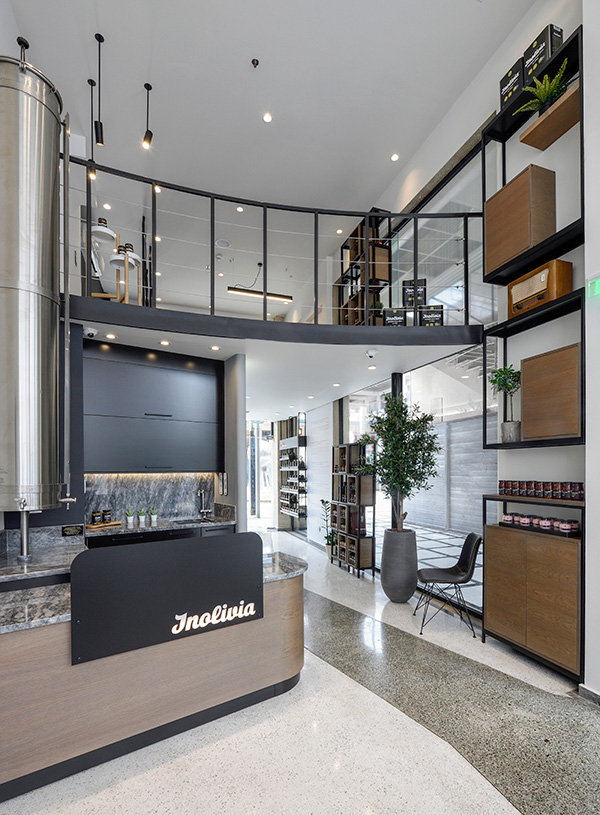
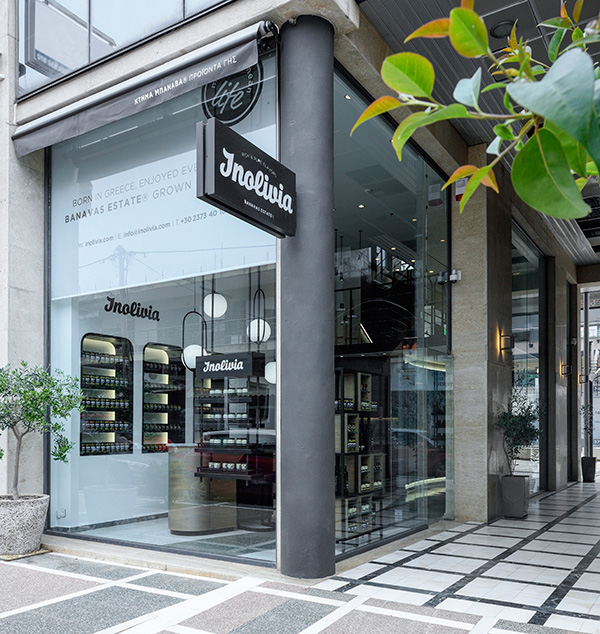
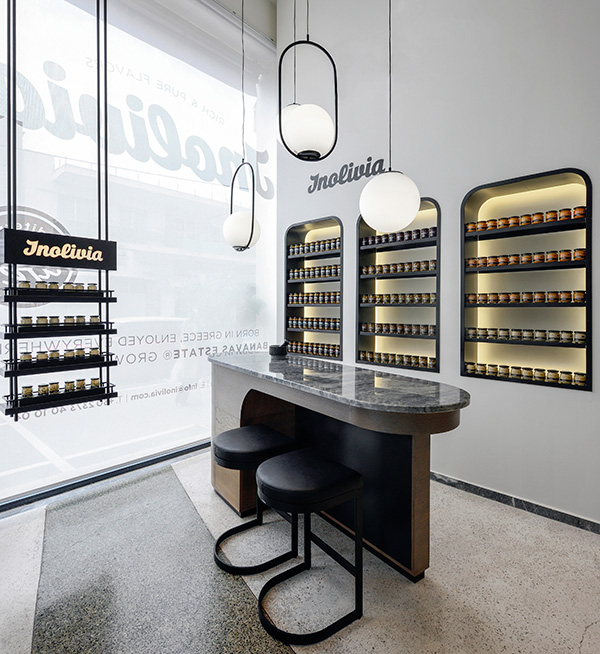
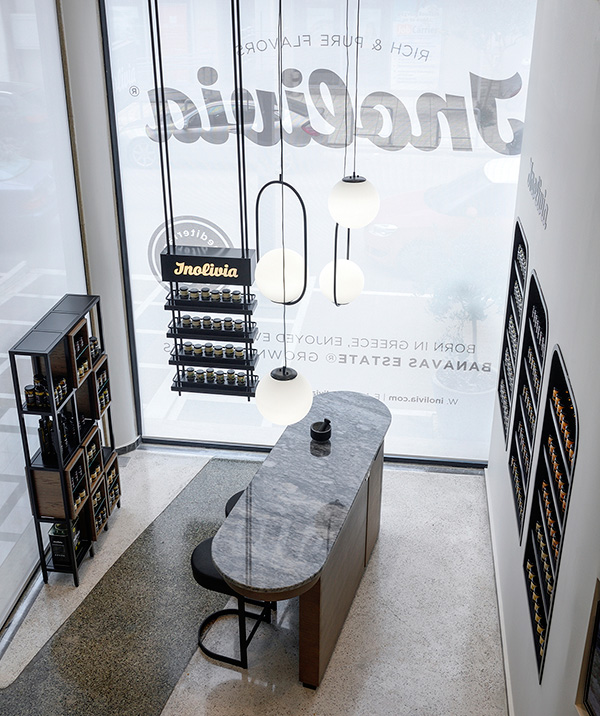
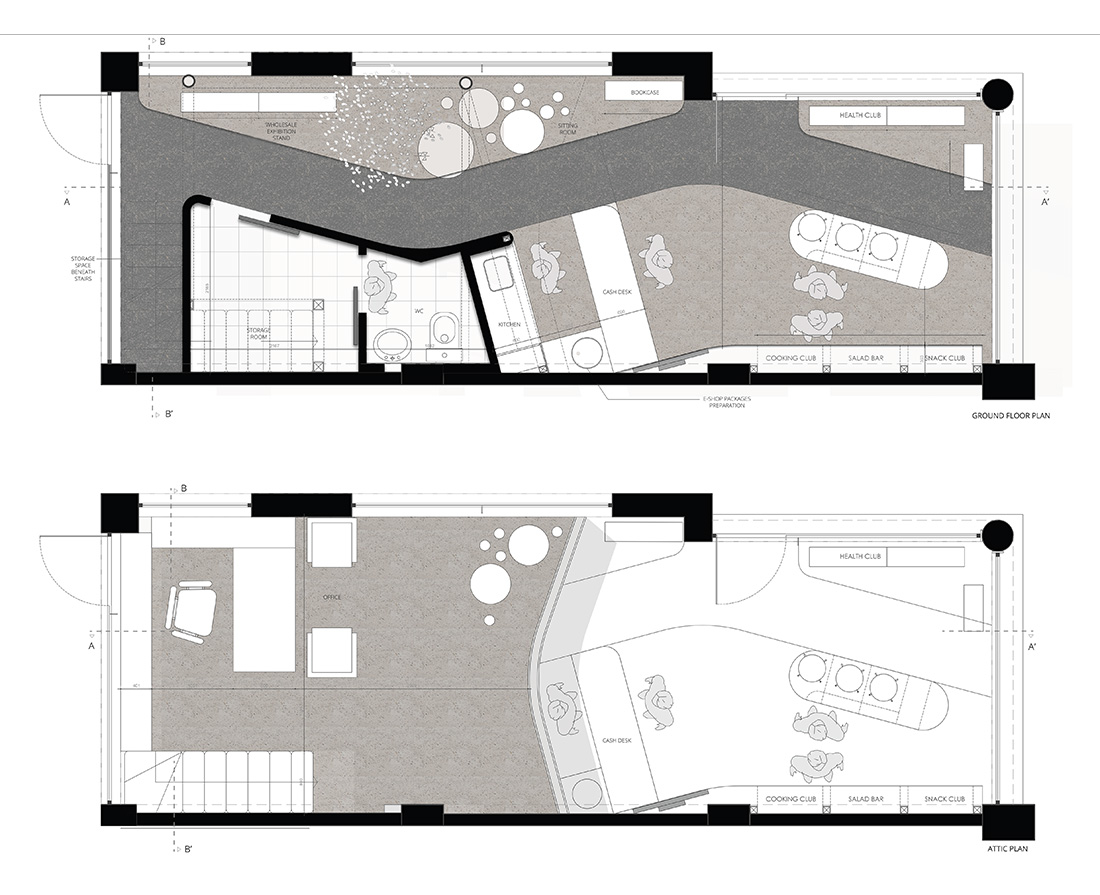
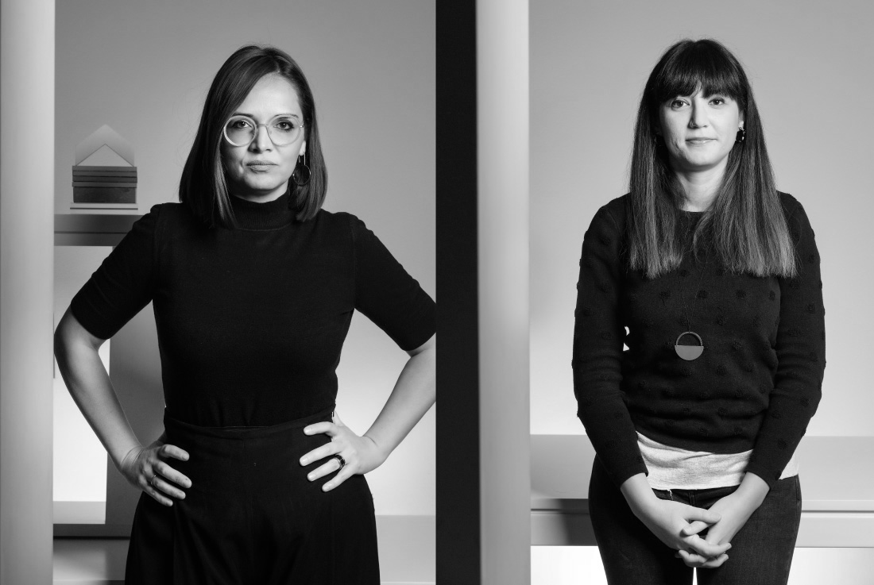

Credits
Interior
ASPASIA TAKA architects; Aspasia Taka, Maria Avramidou
Client
INOLIVIA
Year of completion
2018
Location
Nea Moudania, Chalkidiki, Greece
Total area
60 m2
Photos
Nikos Vavdinoudis – Christos Dimitriou / studiovd.gr
Project Partners
OK Atelier s.r.o., MALANG s.r.o.


