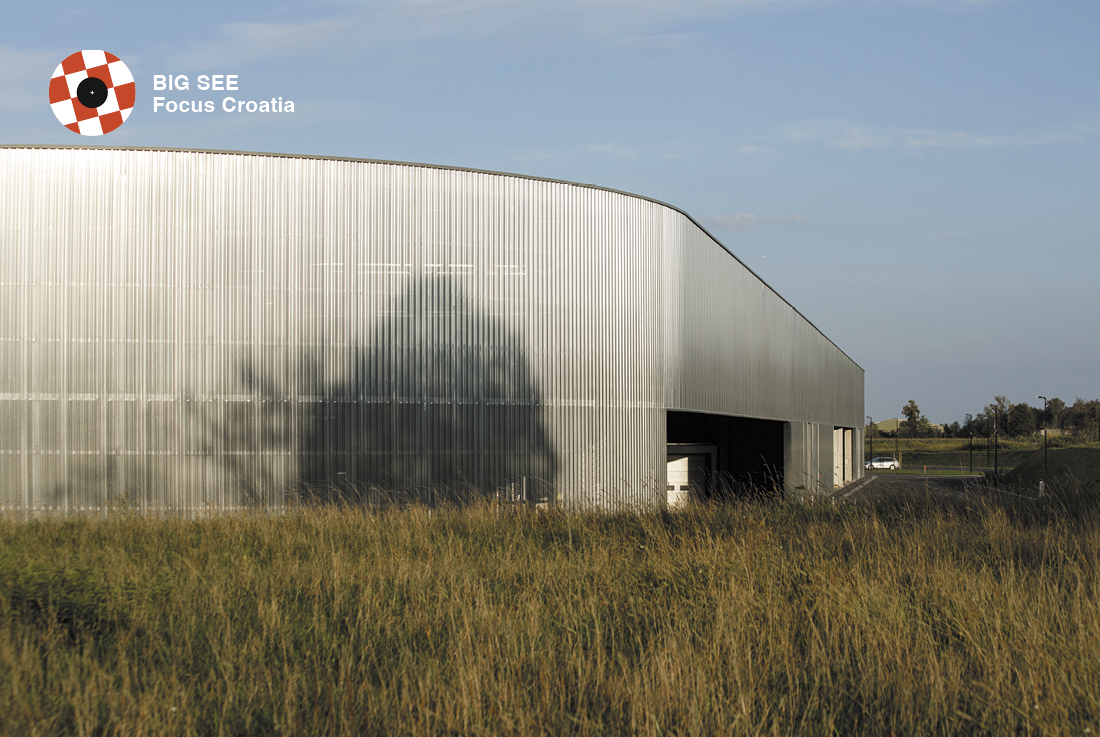3 Questions for 3LHD
Q: What was the main inspiration behind designing a campus that combines production, office, social, and natural spaces within a single project?
A: The main inspiration behind designing the Rimac Kampus was rooted in creating an integrated, sustainable, and highly people-focused environment that reflects the core values of the company. Conceived as a multifunctional environment that fosters collaboration and well-being, the campus integrates workplaces with natural surroundings, creating a space that balances technology, nature, and human needs. Daylight, fresh air, green areas, and spaces for rest and interaction are key features that encourage a sense of belonging and community.
Central to this vision are a large atrium with trees inside the production facility, a future landscaped volume that will house a restaurant and kindergarten, and outdoor areas with an artificial lake, geese, and grazing sheep — blurring the boundary between work and nature. Designed as a cohesive whole, the campus harmonizes with its topography and the nearby historic Erdödy Castle. Buildings are embedded into the landscape, with volumes hidden beneath a green roof to preserve surrounding views.
Sustainability is fundamental: the factory operates without fossil fuels, relying on renewable energy, complemented by heat pumps and energy recovery systems. The architectural form expresses the company’s core values — speed, balance, growth, openness, and community — through flexible, rounded, and dynamic spaces that reflect innovation and continuous development.
The main inspiration behind designing the Rimac Kampus was rooted in creating an integrated, sustainable, and highly people-focused environment that reflects the core values of the company.

Q: How does the architectural language balance the industrial function of the production plant with the welcoming atmosphere of social and recreational spaces?
A: The Rimac Campus production facility — the first completed part of the larger campus project — embodies a balance between industrial efficiency and a human-centered, nature-integrated design. It demonstrates the project’s core architectural values: transparency, connection, and well-being. Designed to “humanize” the industrial environment, the production hall incorporates natural light, fresh air, and visual links to the surrounding landscape.
The large central atrium with trees brings the rhythm of nature into the workspace and softens the atmosphere of high-tech manufacturing. Generous glazing provides views toward the historic Erdödy Castle, connecting the precision of automotive production with the natural and cultural context of Sveta Nedelja. The building’s polygonal form with rounded edges reduces its visual mass and supports fluid movement — both for people and vehicles. Internally, the layout follows an urban logic, with main “streets” and rest areas that enhance orientation and comfort. Though other parts of the campus, such as the office building, restaurant, and kindergarten, remain in the planning phase, the existing facility already reflects Rimac’s guiding principles: innovation, sustainability, and respect for the people who bring technology to life.
Designed to “humanize” the industrial environment, the production hall incorporates natural light, fresh air, and visual links to the surrounding landscape.

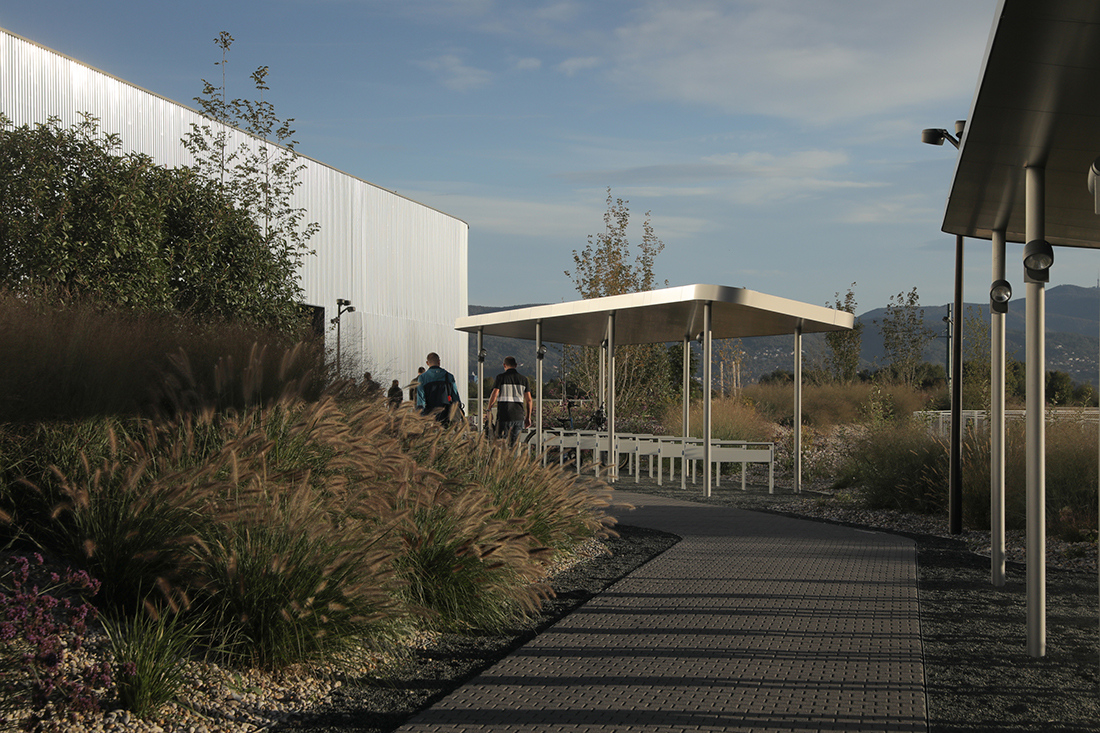
Technologically, the design had to adapt to the dynamic nature of the automotive industry, balancing strict manufacturing requirements with the comfort and well-being of employees.
Q: What were the key challenges in realizing such a large and complex campus integrating various programs?
A: The realization of the Rimac Campus — an ambitious project combining industrial production, offices, and social and natural spaces — posed significant challenges due to its size, complexity, and high sustainability standards. For now, only the production facility has been completed, yet it already reflects the project’s advanced technological, architectural, and environmental ambitions.
Managing such a vast and intricate development required exceptional coordination. The production hall alone spans 75,000 m² of roof area, while over 30 designers and 50 specialized consultants collaborated on approximately 5,000 pages of documentation. To handle this scale efficiently, the team relied on full digital integration through BIM technology and the Croatian platform VOLUM3, ensuring precise coordination and transparent communication among hundreds of participants.
Technologically, the design had to adapt to the dynamic nature of the automotive industry, balancing strict manufacturing requirements with the comfort and well-being of employees. Sustainability was a defining goal — the factory operates entirely without fossil fuels, instead relying on renewable electricity and a planned rooftop solar plant, supported by expert input from Transsolar. Architecturally, the project demanded sensitivity to its context, harmonizing the futuristic identity of Rimac with the natural landscape and the nearby historic Erdödy Castle.
The completed production facility thus sets the foundation for the campus’s broader vision of innovation, sustainability, and human-centered design.

About Rimac Kampus Production Facility
The construction of the Rimac Campus was initiated with the goal of bringing together all segments of the company in one place, enabling a seamless connection between development processes and production. Located in Sveta Nedelja, near Zagreb, the campus includes business, development, and production facilities, along with supporting amenities for employees and visitors.
The project is planned to be realized in phases, including the construction of the production facility, the office building, and landscape development. It also envisions the establishment of a new public and social axis that integrates green and recreational zones, within which the campus itself is harmoniously embedded. The production plant covers an area of over 75,000 square meters, allowing for serial production — from individual components to the final product. The production building is designed as a “factory showroom,” where manufacturing processes are visible through glass displays and form part of the visitor experience and presentation.
The main architectural feature is a continuous profiled metal envelope stretching one kilometer in length. By avoiding right angles in its design, the building eliminates the conventional distinction between front and back façades. The new office building is conceived around two enclosed multi-story atriums of distinct character — one housing an auditorium for presentations, the other a green space for rest and individual work.
Rimac Campus merges advanced technology with the natural environment, creating a dynamic space that embraces change and adapts to future growth, with an emphasis on sustainability and the integration of technology, nature, and community.
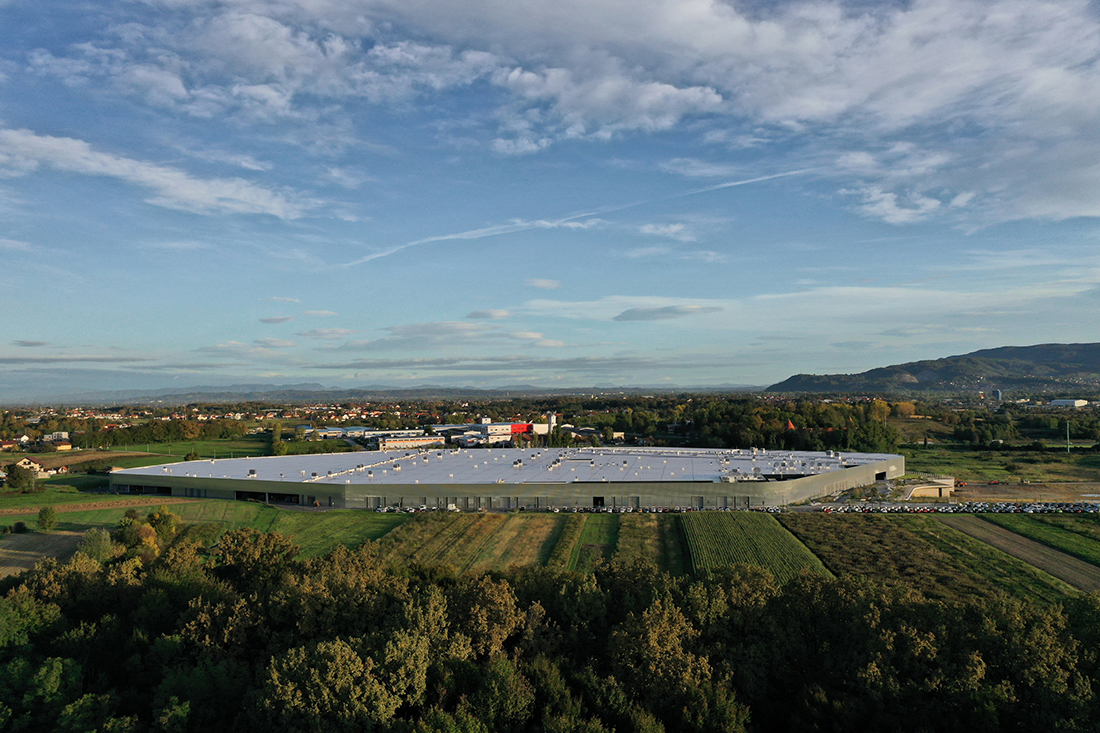

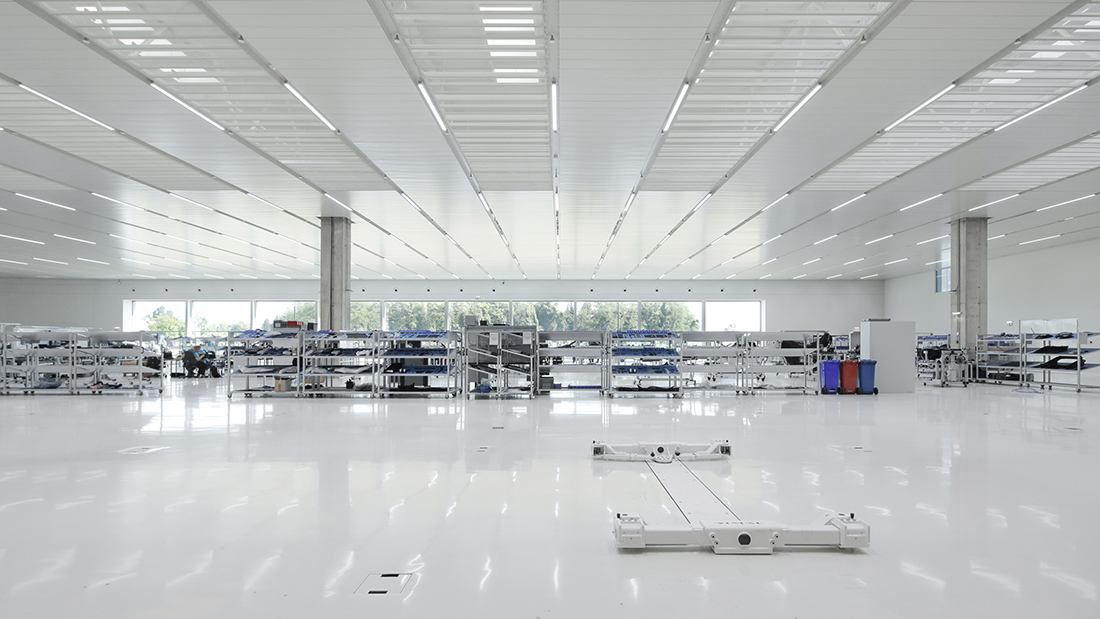
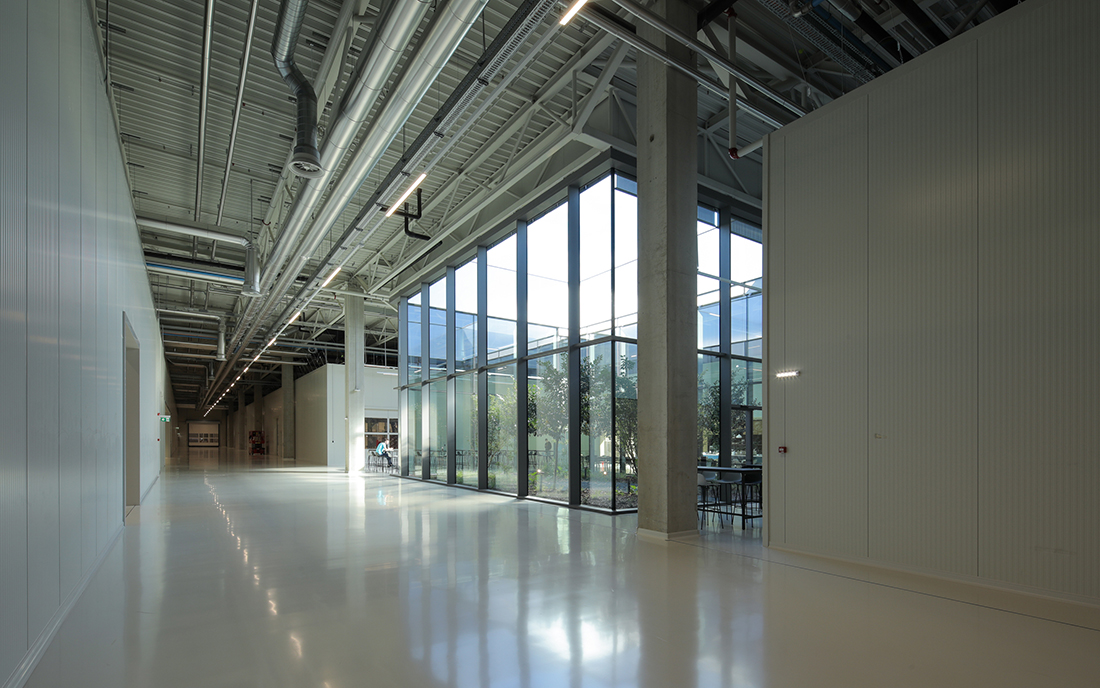
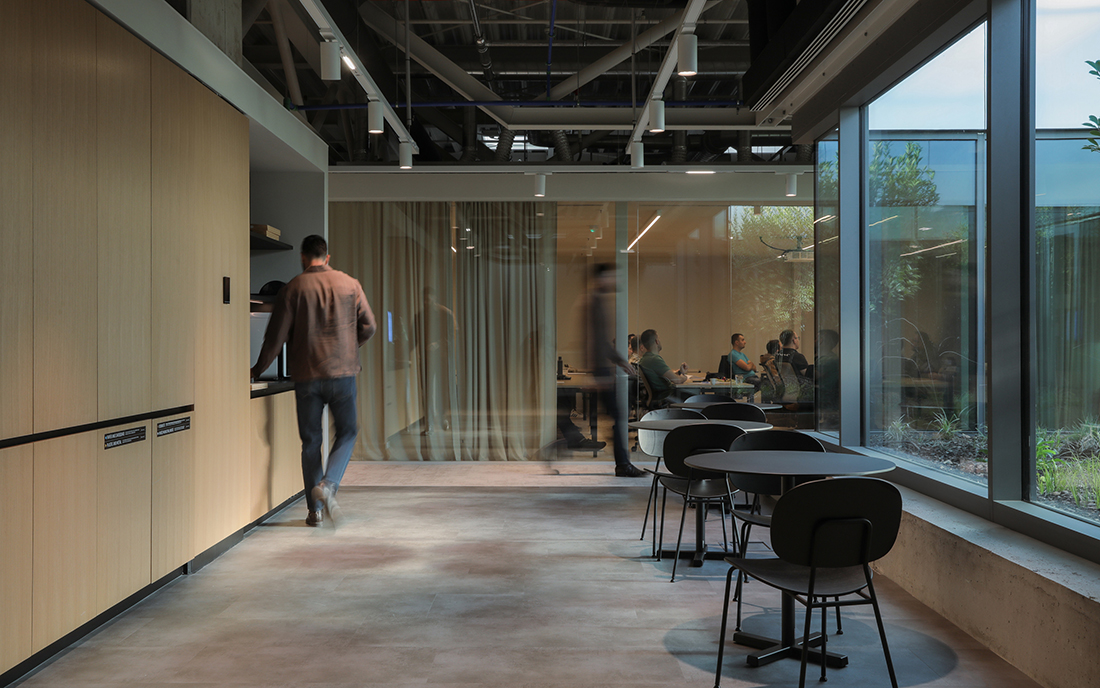
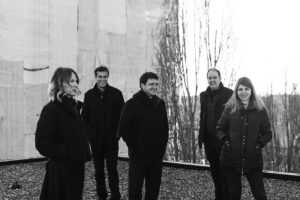
3LHD Team: Tatjana Grozdanić Begović, Marko Dabrović, Saša Begović, Silvije Novak, Paula Kukuljica
3LHD focuses on integrating various disciplines, including architecture, urban and landscape design, design, and art. With a contemporary approach to architecture, each project is addressed through collaboration, knowledge, and the expertise of the team and specialists from different fields.
Projects such as the Memorial Bridge, the Croatian pavilions at EXPO in Japan and Spain, the Split Waterfront, Bale Sports Hall, Zamet Center, Hotel Lone, LN Garden Hotel in China, Infobip Campus, Grand Park Hotel Rovinj, and Rimac Campus have established the studio’s reputation not only within professional circles but also among the broader domestic and international public. 3LHD has received numerous national and international awards and recognitions for its work.
Project
Rimac Kampus Production Facility
Studio:
3LHD
Lead Architects:
Saša Begović,
Marko Dabrović,
Tatjana Grozdanić Begović,
Paula Kukuljica,
Silvije Novak
Year of Completion:
2024
Location:
Sveta Nedelja, Croatia
Portrait Photography:
Maja Bosnić
Project Photography:
Jure Živković
Edited by:
Tanja Završki


