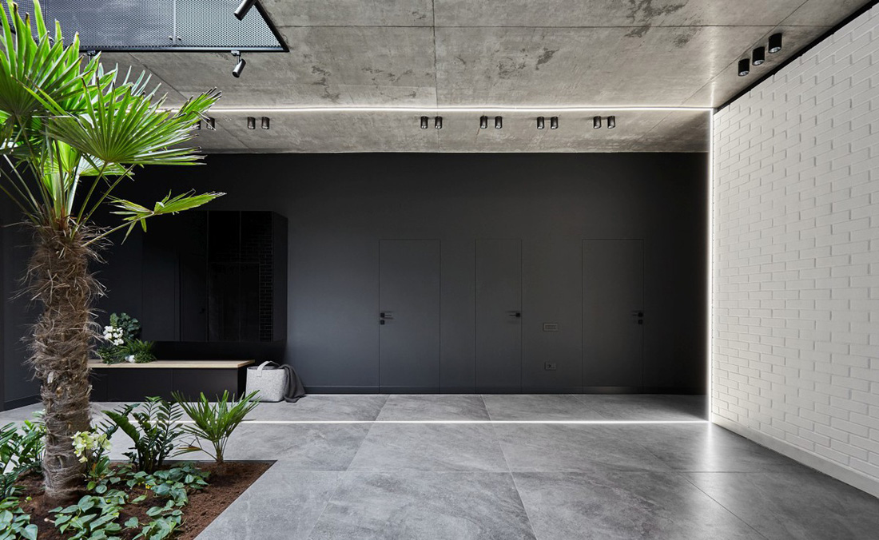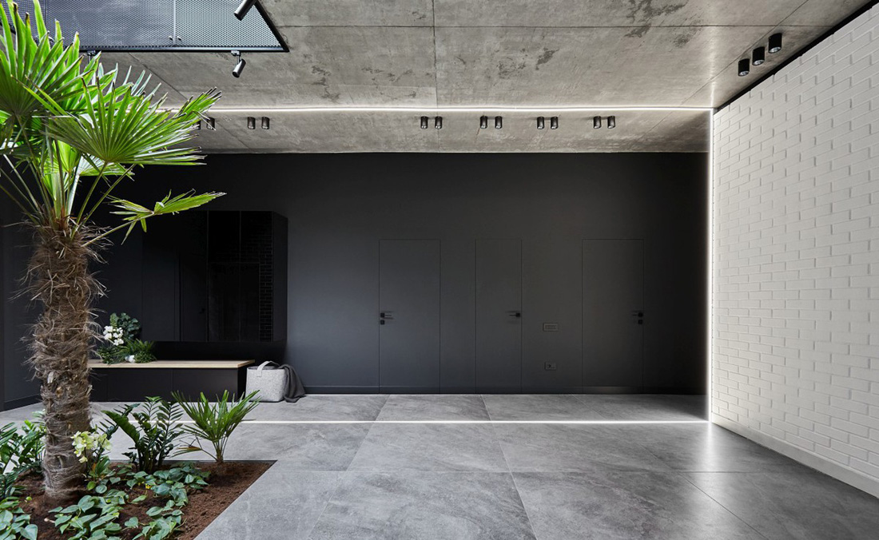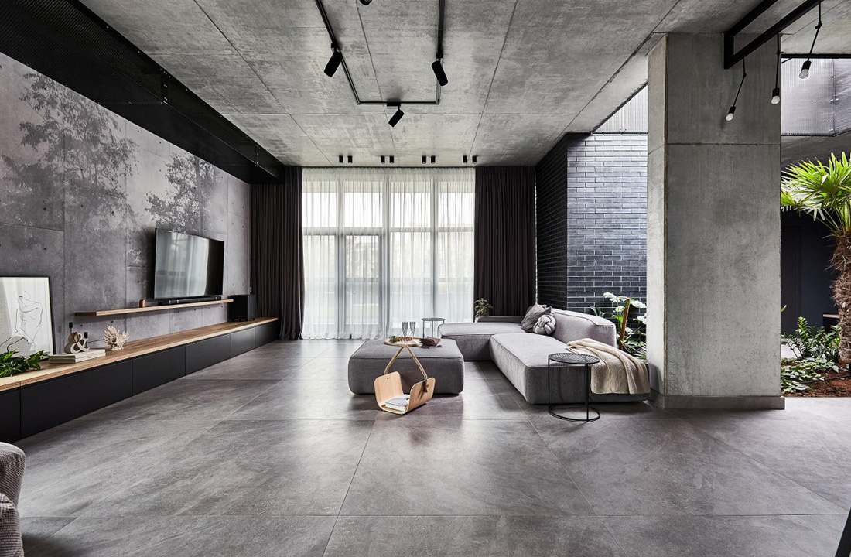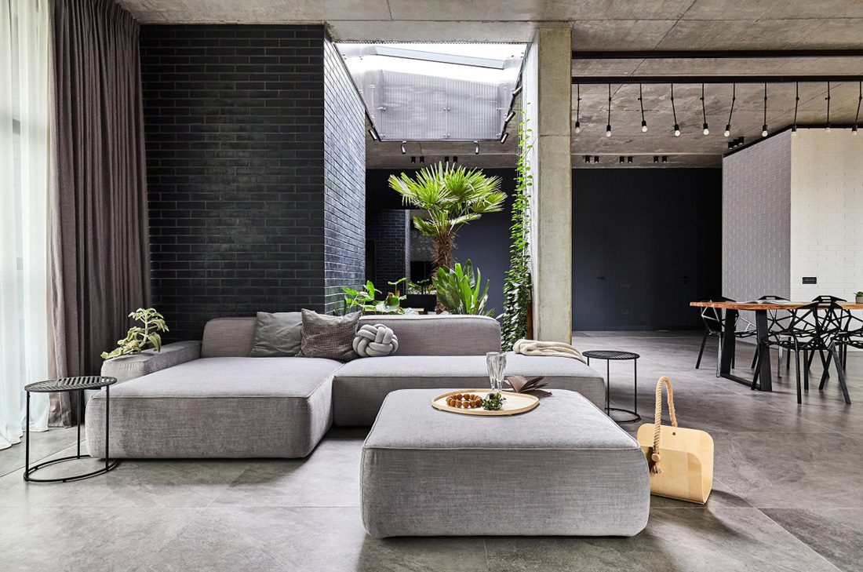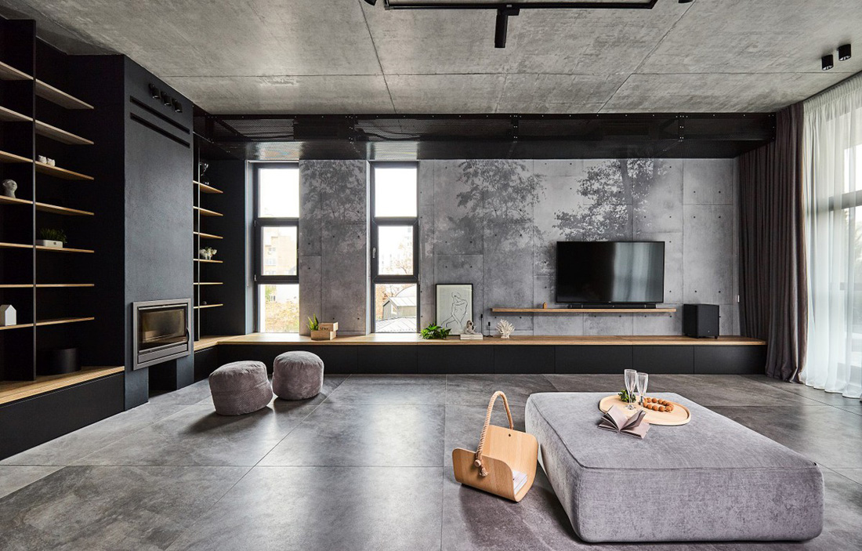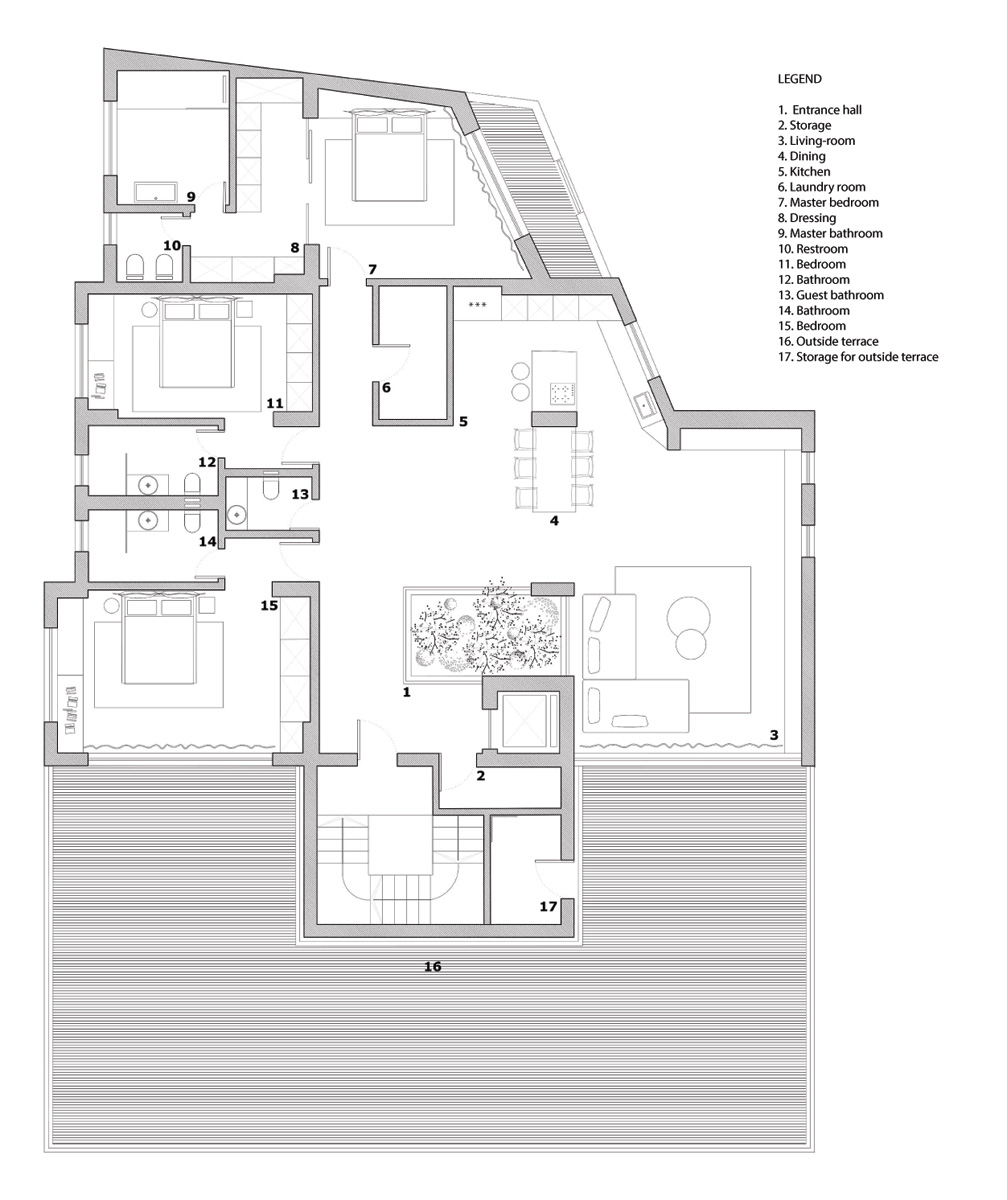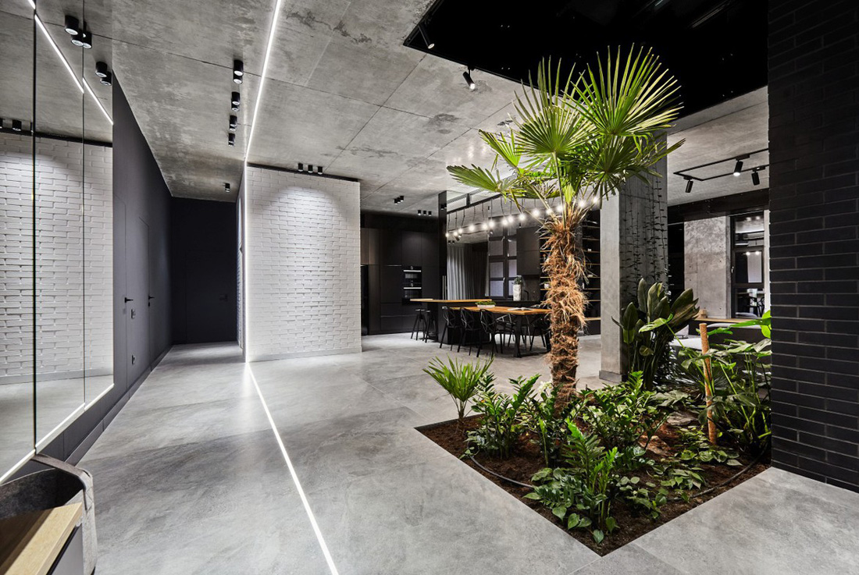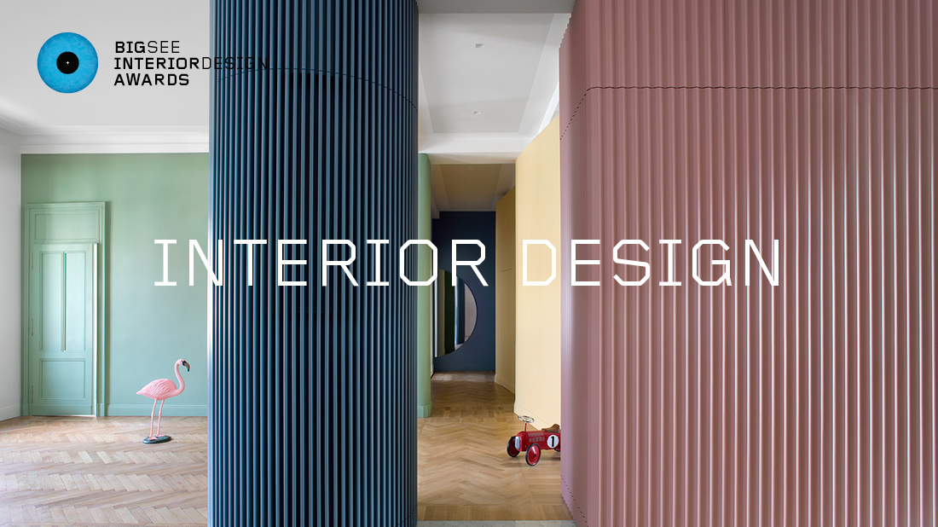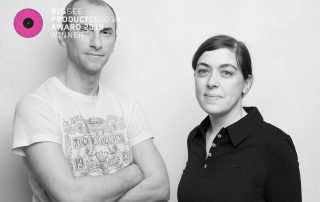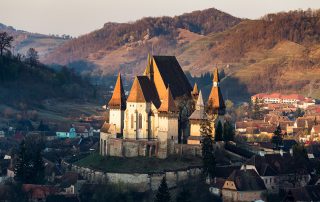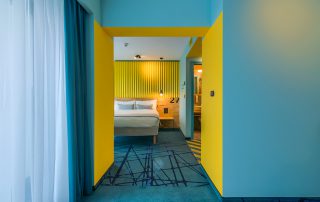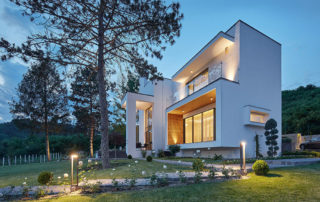The concept for this project started from the client’s wish for the industrial style, so they asked for the specific elements for this: high ceilings, large windows, the use of a color palette where black would be predominant but also raw and honest materials such as wood, metal, brick and concrete. The interior mini-garden fills the space with greenery and light, bringing life into the space together with the use of wood. We always treat light as a physical element and we plan ahead and create diverse scenarios, for the future wellbeing of the clients. In this case, thanks to the interior garden, we managed to get plenty of natural light as well. The neutral palette allows for different textures to play together with the raw wood harmoniously. The result is an expressive space that is breathing fresh with authenticity in the context of urban living and makes you feel at home from the first time you set foot inside.
What makes this project one-of-a-kind?
The interior garden would be the most unique feature of this project, as it is, beyond its beauty and its ability to connect the client with the nature ( a recurring theme in the Dofinteriors projects) truly a functional element, that brings light in a space that would otherwise have been dark and plain.
