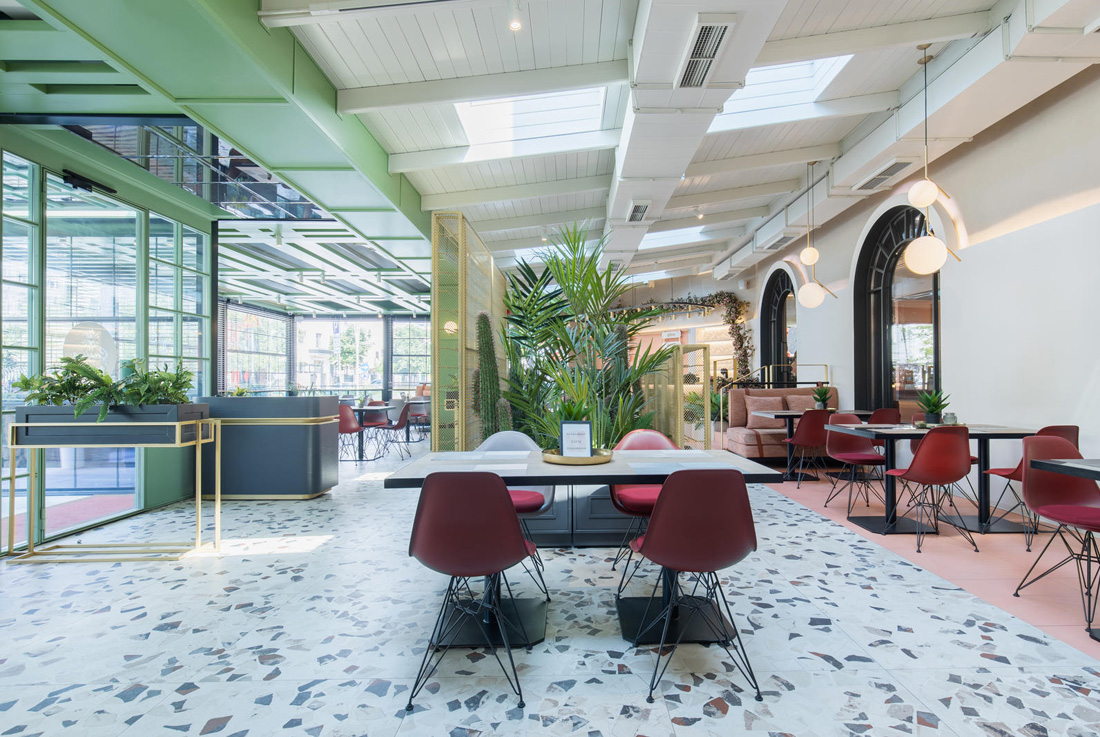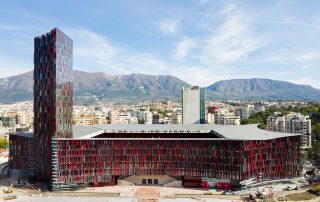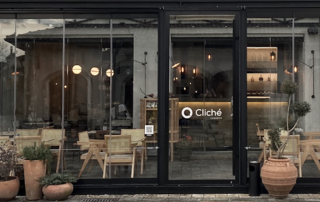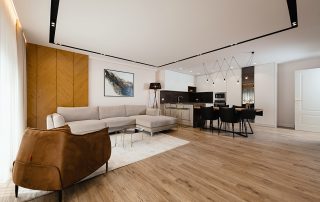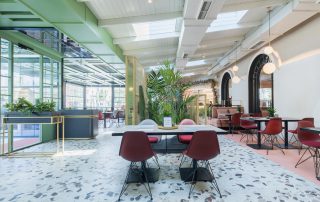Iliria Boutique Hotel is a 4 floors building consisted by 18 rooms. Located in the heart of central Tirana, Iliria Boutique Hotel presents a world where every guest feels welcome, a culture built on service, where people come first and find an experience tailor-made. Before the project was commissioned to us, the building had a complicated and non-organized distribution of main functions, a crossover services. Stripping the building from any non-functional decoration, our first task in the project was to distribute the services that the hotel offered based on the possibilities that the structure of the building allows us to intervene.
The Hotel distribution
– Underground Floor – Conference Room
– Ground Floor – Hotel entry, Lobby, Reception, Serafina Salon de Paris Bar & Restaurant
– First Floor – Meeting Room, Offices
– Second Floor – SPA , Luxury suites
– 12 Rooms in 2 Floors
The purpose was designing the interior by creating a tension between the rigidity of the object and the warmth of the pastel colors. In this hotel we did create an individual “Palette” of warm colors as in the materials regarding the textures, by combining the natural light to a relaxing atmosphere. From the entrance the Lobby involve in this color game intertwined with the combination of the existing neoclassical style of the building in to retro and a contemporary design. Our Interventions have been essential, our main focus was also to refine the architectural barriers of the structure as design element in order to fulfill our purpose. During this moment, our sensitivity towards the light, elegance and minimalist design was fundamental creating the character of the space.
The conference room introduces a minimalist style where the warmth of salmon color combines in harmony with the firmness of concrete, creating a welcoming, social and formal environment at the same time. A glass clerestory is complemented by vintage mirrors, giving the interior a continuity beyond its physical boundaries. We designed nearly all of the furniture within the rooms, from the furnitures and beds to some of the light fixtures and tables. Much of this was driven by the desire to create a unique and harmonious aesthetic, but our other imperative was maximization of function and economy of space.
Meanwhile, the restaurant is designed as a free and an open space, where the functionality is achieved through the interior elements. Our idea was to create an interactive space where all the functions were combined in a complete harmony. We wanted to create an interior environment, decorated perfectly but most importantly with a sensory experience, where the client travels to an exotic parallel world detached from the urban life. Creating a personalized palette of warm pastel colors, combined with greenery under natural light and illustrated with hand-made furniture\’s designed for this purpose, fulfilled the request of a natural atmosphere and the desired privacy.
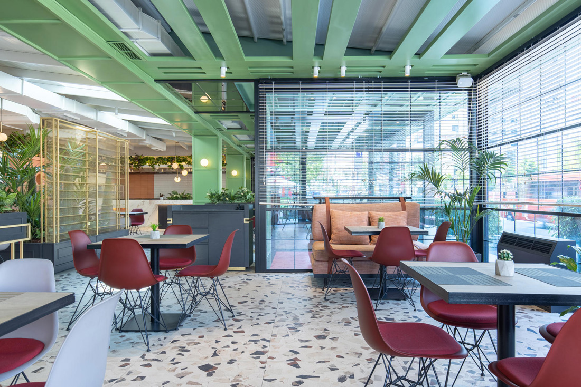
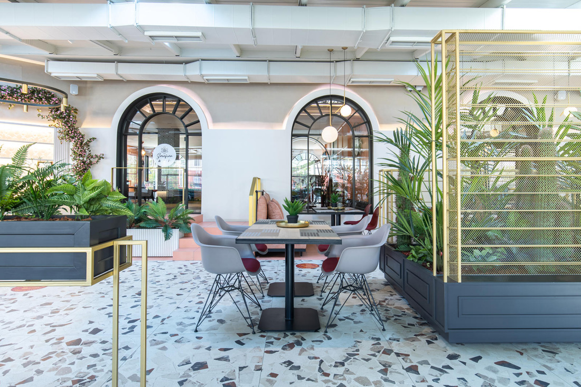
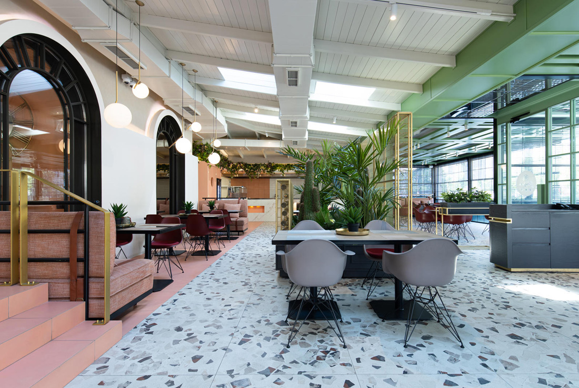
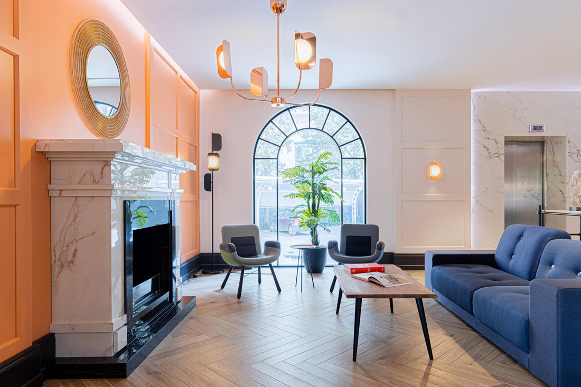
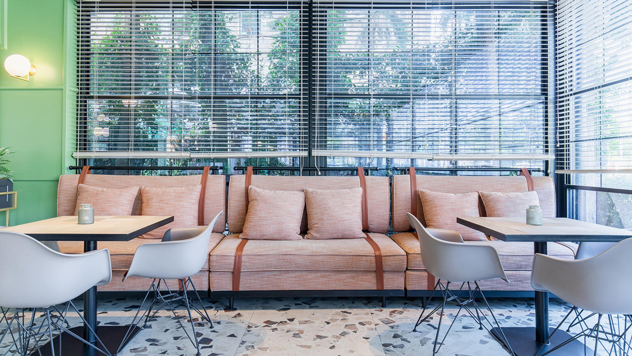
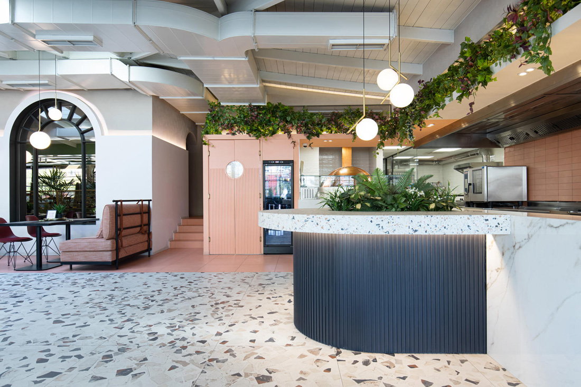
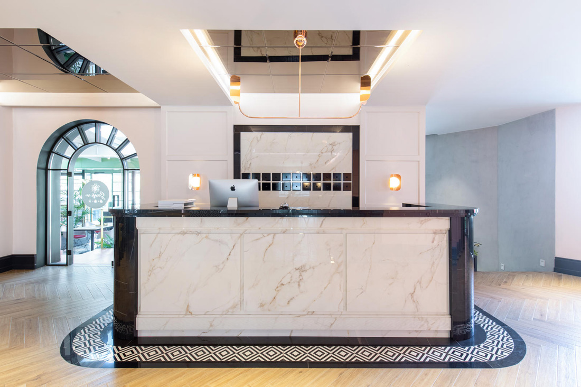
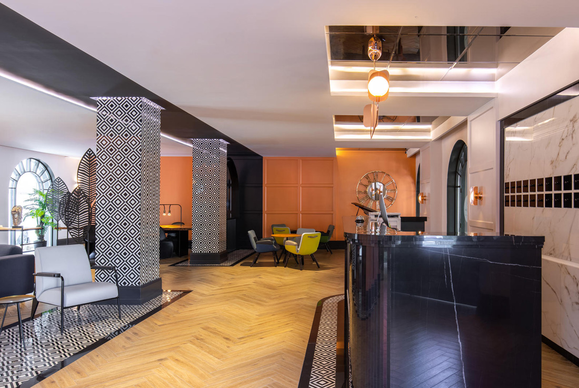
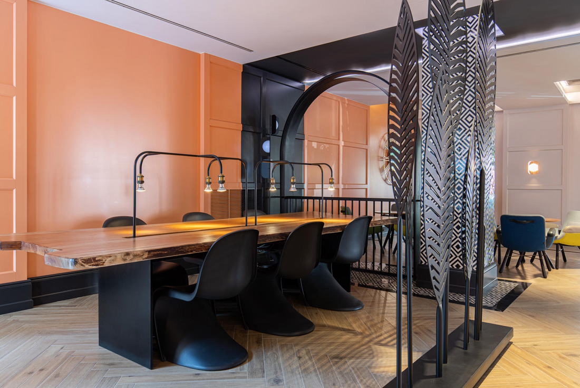
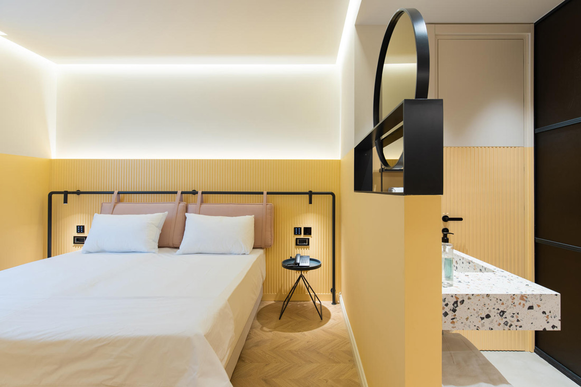
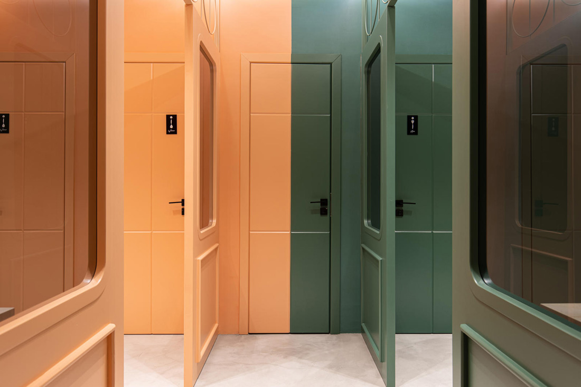
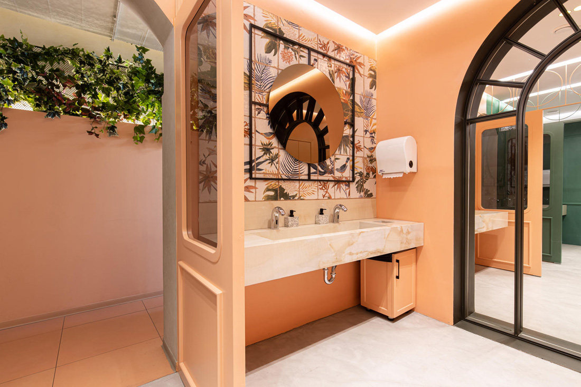
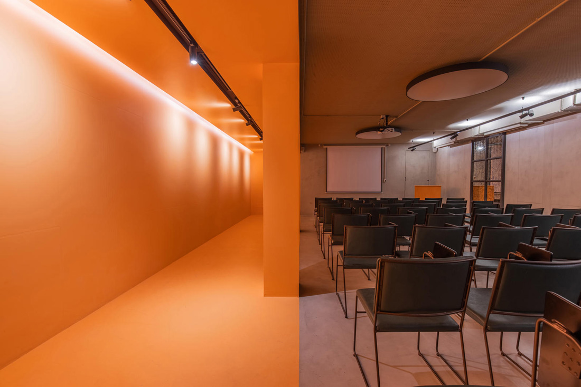
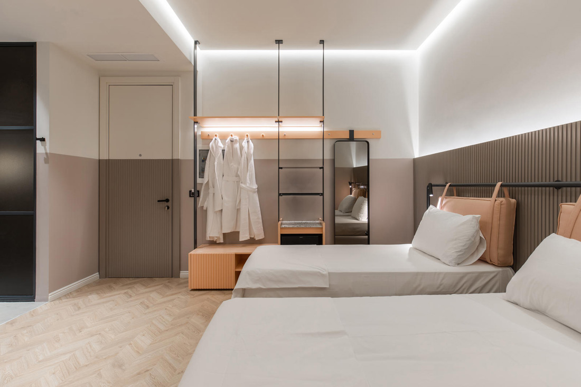
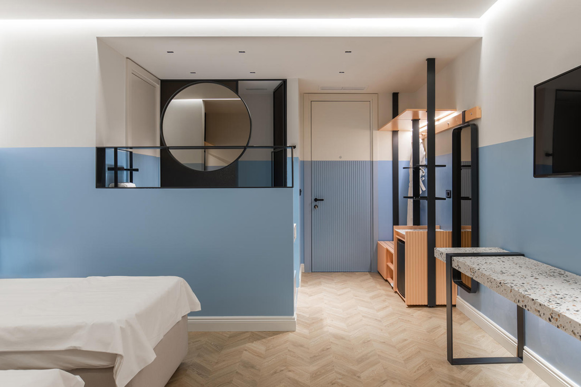
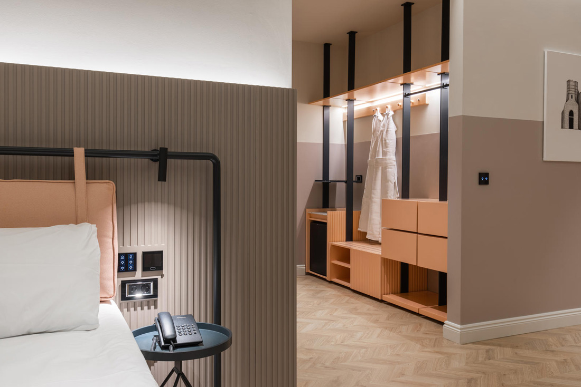
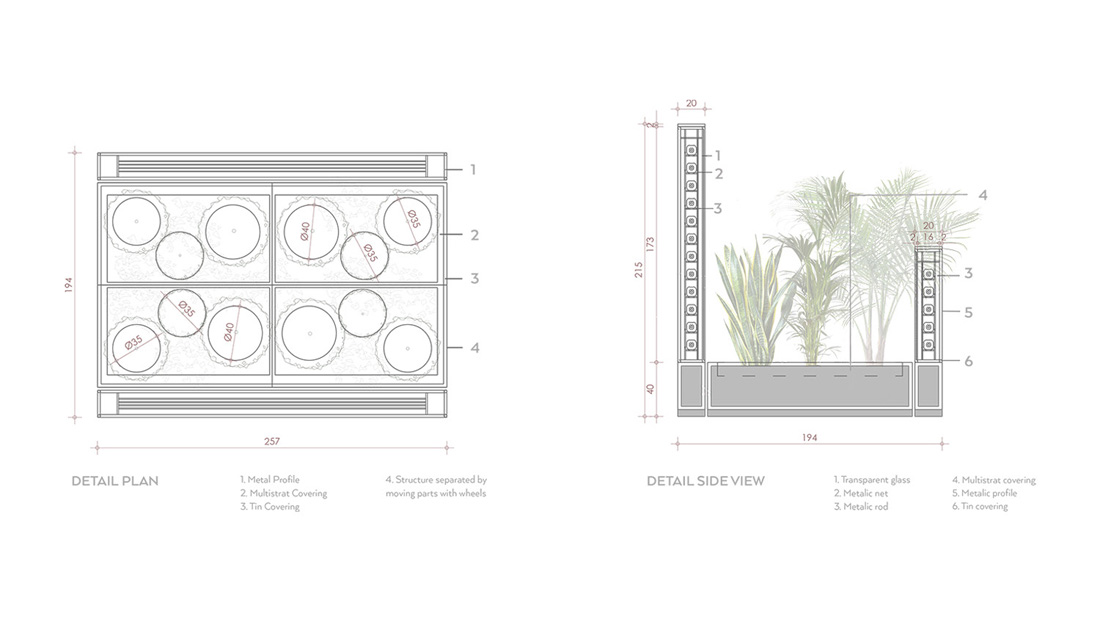
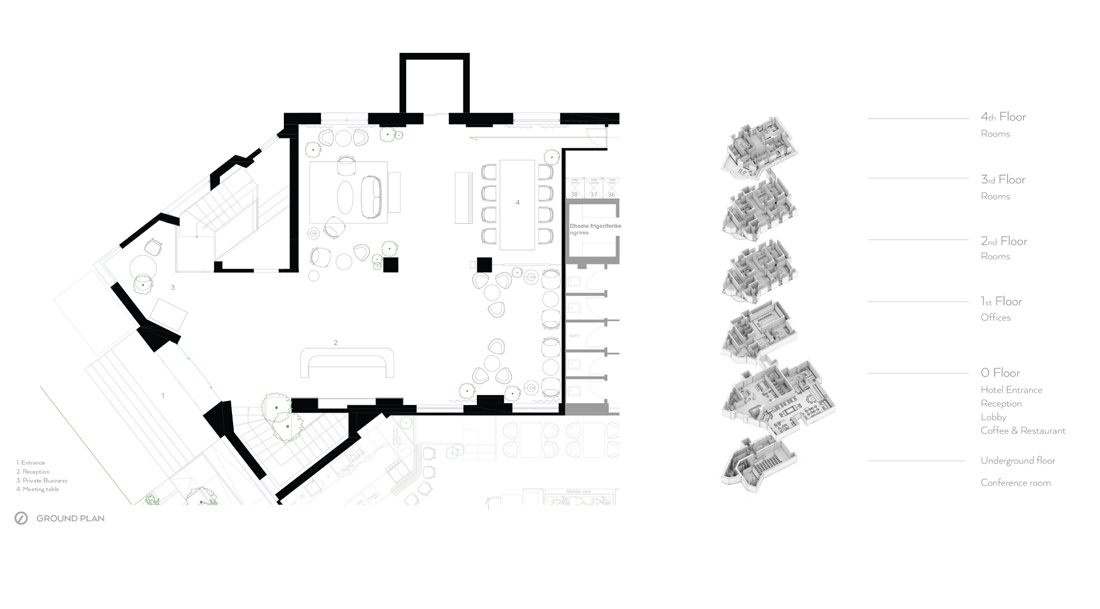
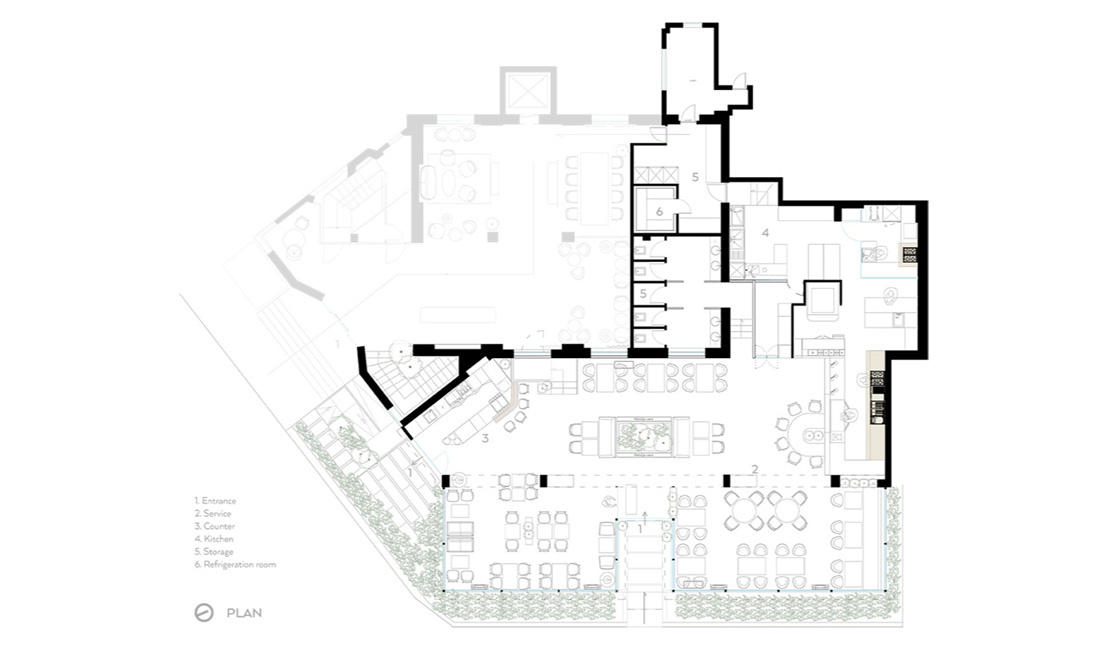
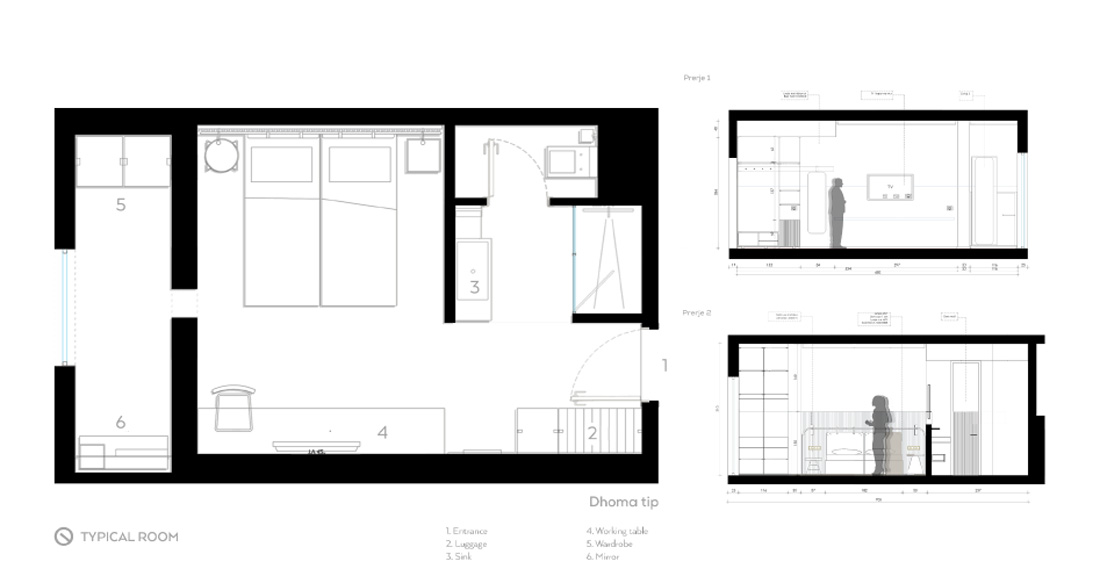
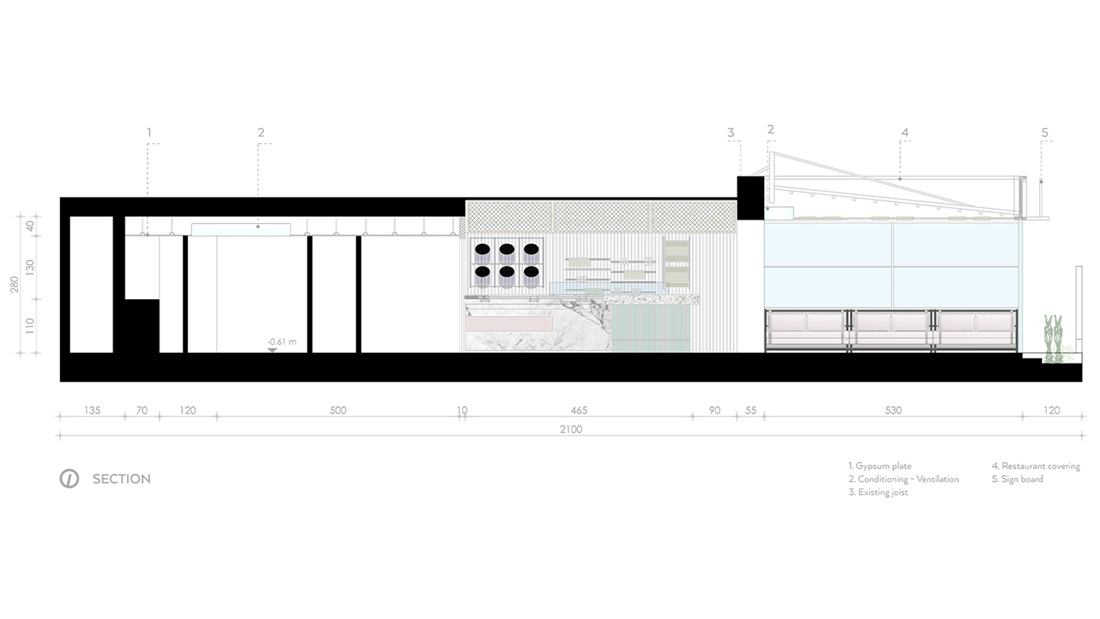

Credits
Interior
Loft Architects
Client
Private
Year of completion
2020
Location
Tirana, Albania
Total area
1.630 m2
Photos
Leonit Ibrahimi
Project Partners
MM Lampadari, Flos Designer Lights, Albaelettrica, Tirana, FMG Fabrica marmi e graniti, Vitra


