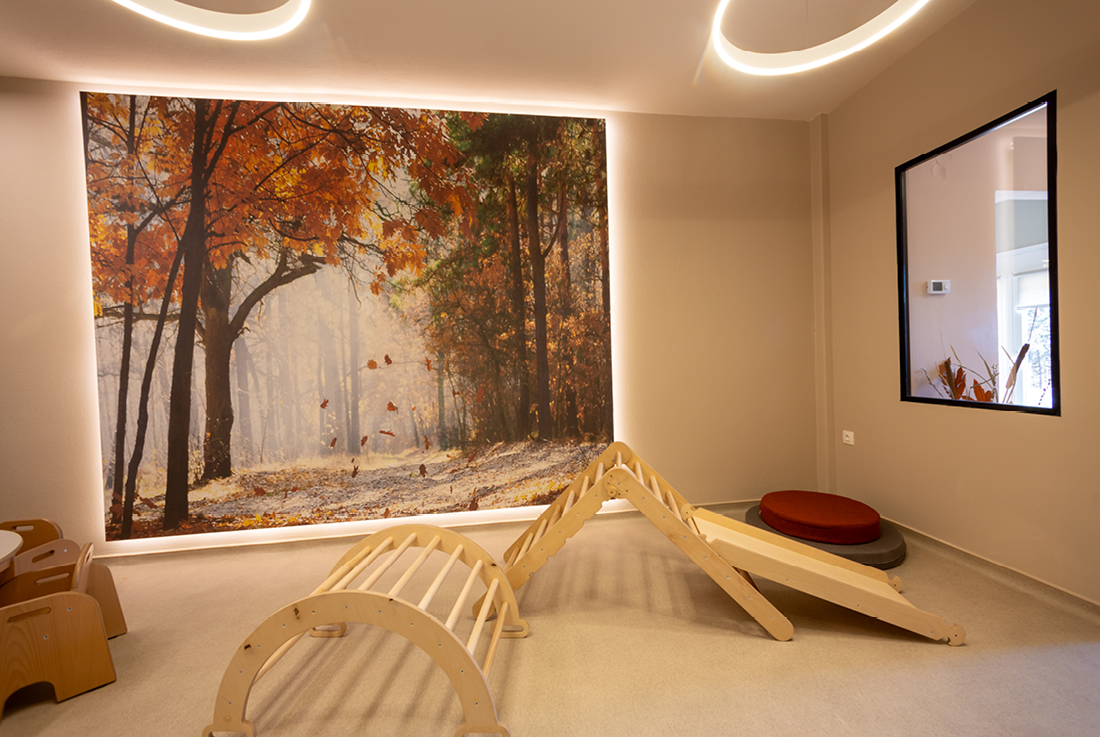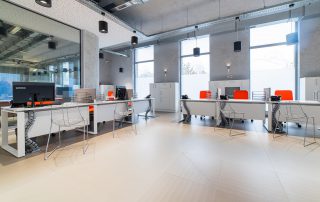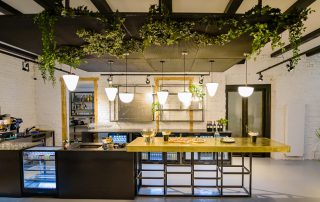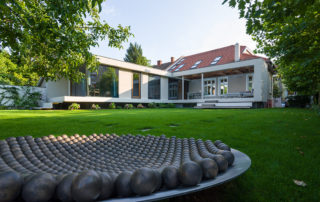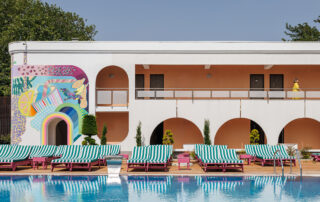The project involves the complete renovation of a house into a kindergarten. The application of child-centered design aims to enhance the children’s educational environment both ideologically, aesthetically, and functionally, with the goal of strengthening the architecture’s anthropocentric character. Based on this specific ideological architectural concept, always in relation to the developmental needs of children at various stages of their growth, the project seeks to create spaces that, through their interaction with the children, will successfully complement the pedagogical process in preschool years.
The design ensures continuous interaction with the children, influencing their development and offering opportunities for sensory, kinetic, and cognitive growth. The classroom, as a space, has significant psychological and educational effects depending on the arrangement of its equipment, lighting (natural and artificial), shapes, and colors. It is a set of interdependent factors – material, pedagogical, and psychosocial – working together with the ultimate goal of fostering a love for knowledge, learning, and development.

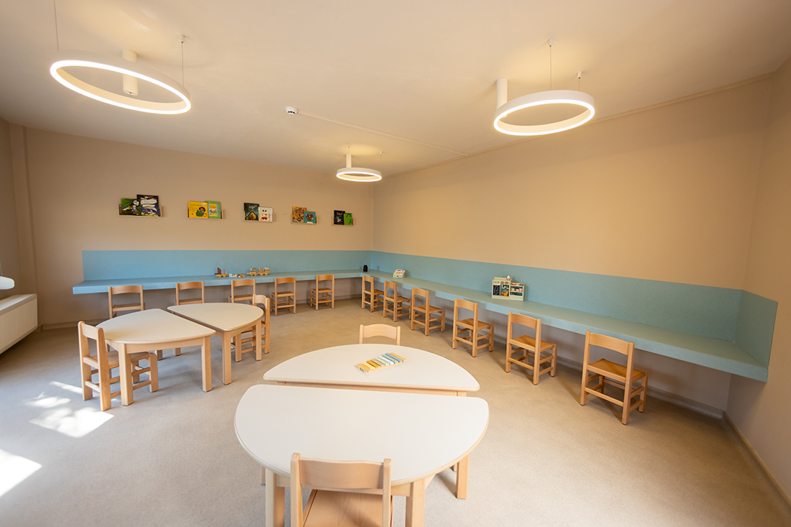
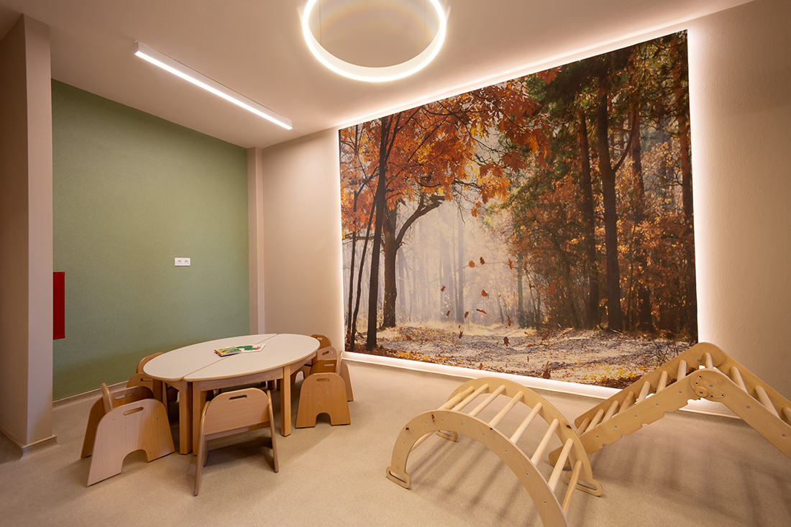
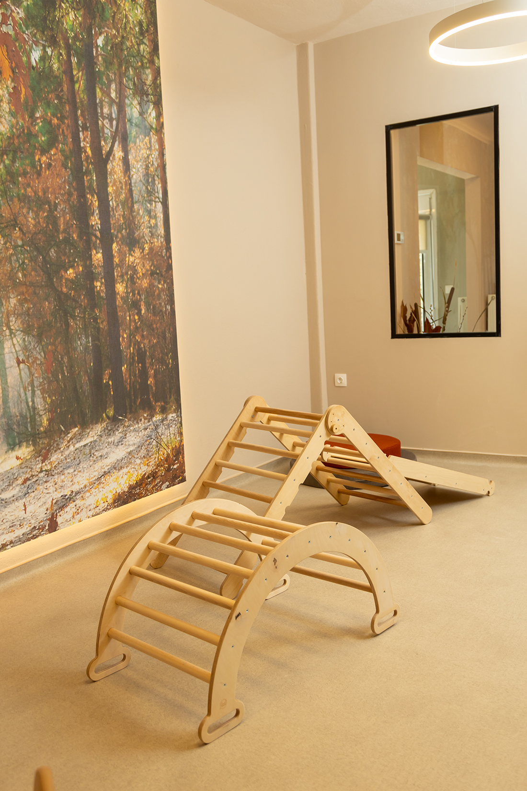
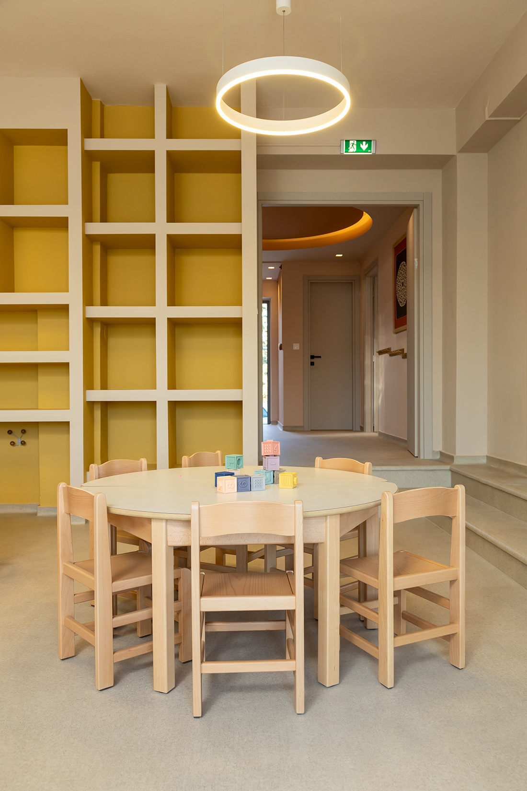
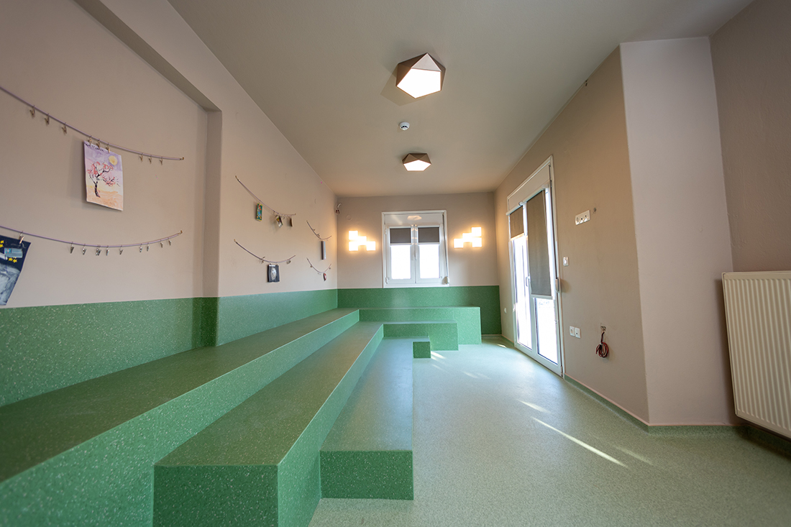
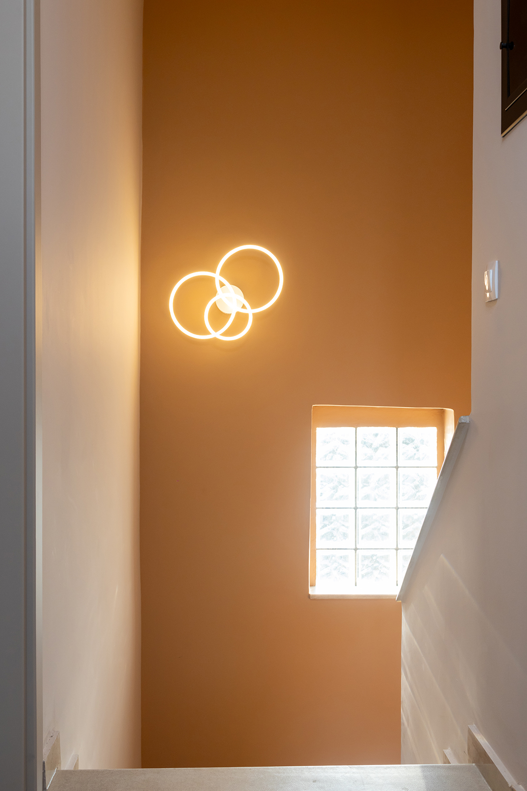
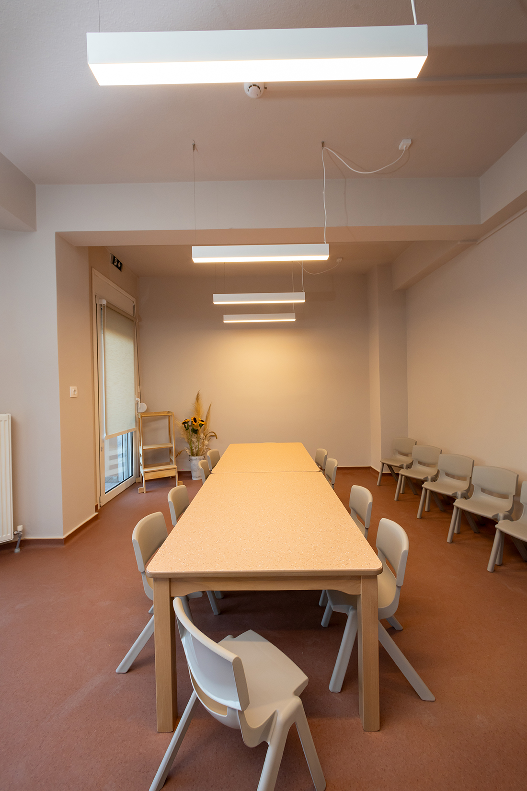
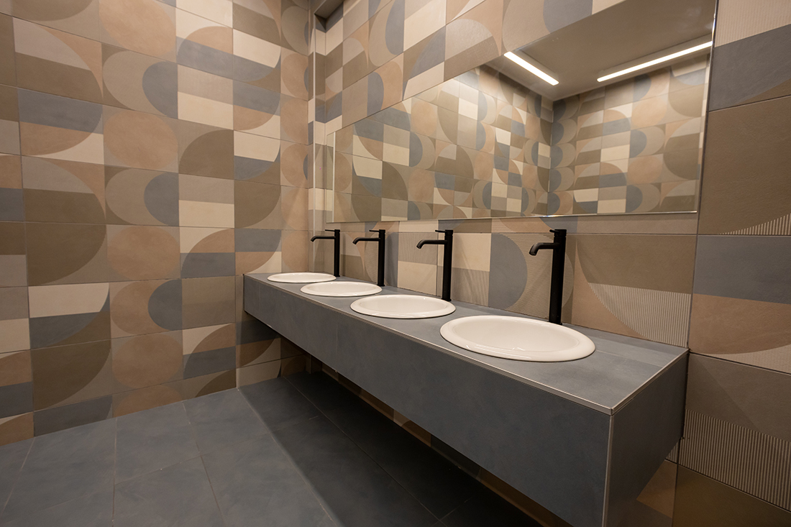
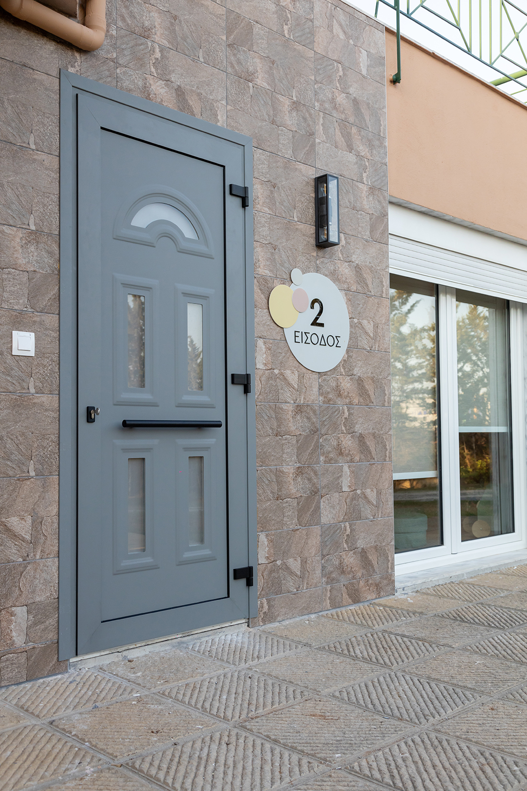

Credits
Interior
MARILIVOULTSAKI; Maria Voultsaki
Client
Private
Year of completion
2024
Location
Thessaloniki, Greece
Total area
350 m2
Photos
Daniel Tatushi


