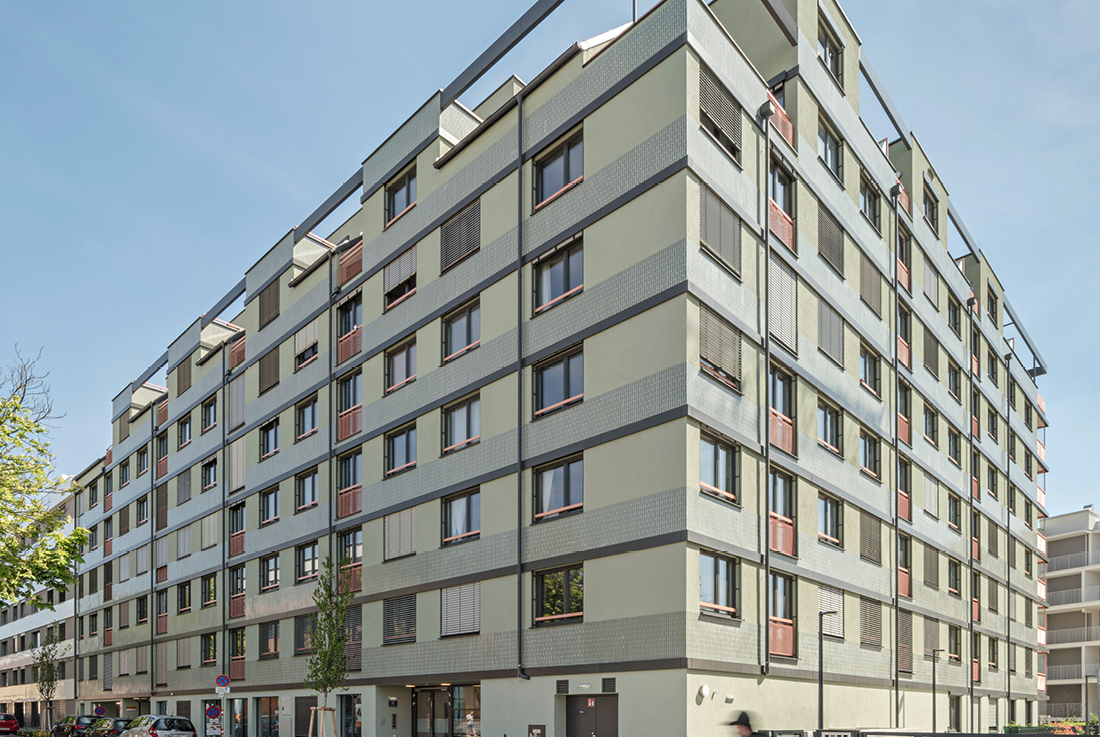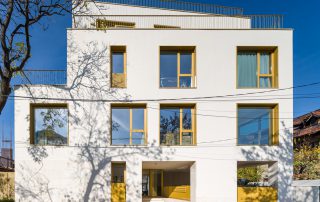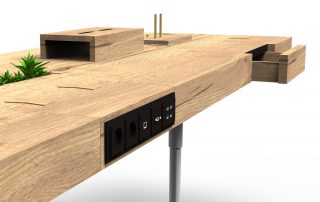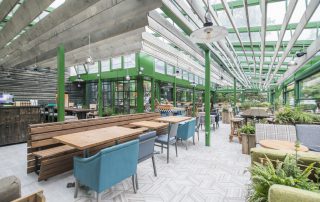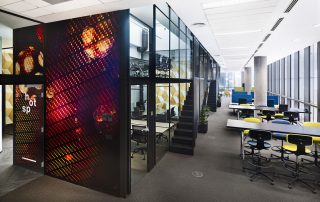The former Siemensgründe area in the west of Vienna is undergoing development into a new residential quarter, with approximately 530 units spread across several building sites. Among these, the “Orchidea” component is designated for subsidized housing for single parents. This component comprises 124 compact flats spread over 8 floors, arranged around a south-facing inner courtyard.
For single parents, fostering good neighborliness and providing opportunities for social interaction are particularly important. Therefore, alongside the compact flats, there is a generous offering of communal spaces. The layout of the flats prioritizes clarity, allowing parents to keep an eye on their children while cooking, working, or relaxing. A deep-cut, fully glazed winter garden ensures a constant visual connection, serving as an additional living space, “joker room,” or climate buffer throughout the year. To maintain privacy as needed, fixed curtains can be used to visually separate individual rooms and areas within the flats.
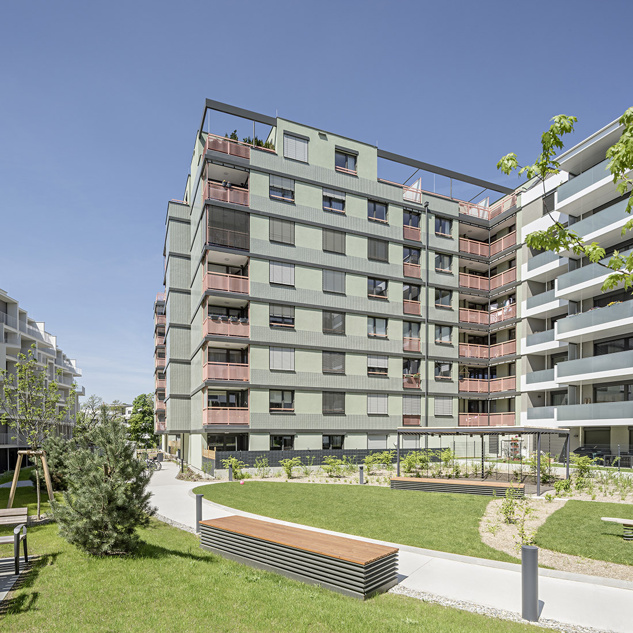
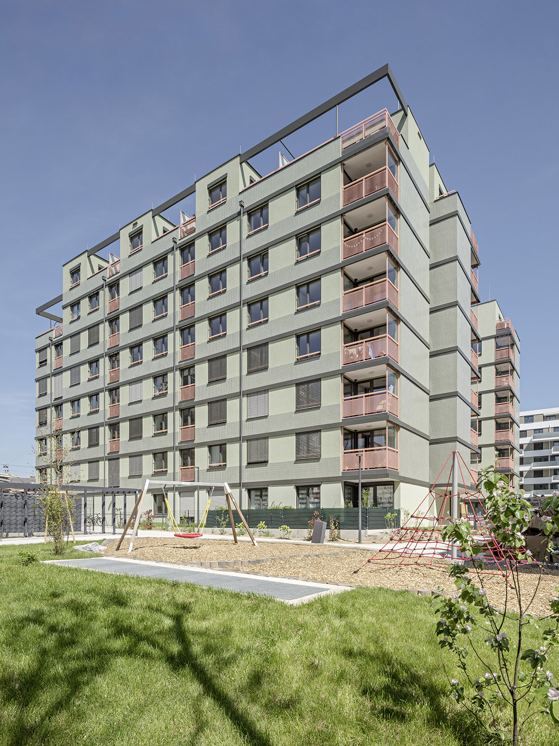
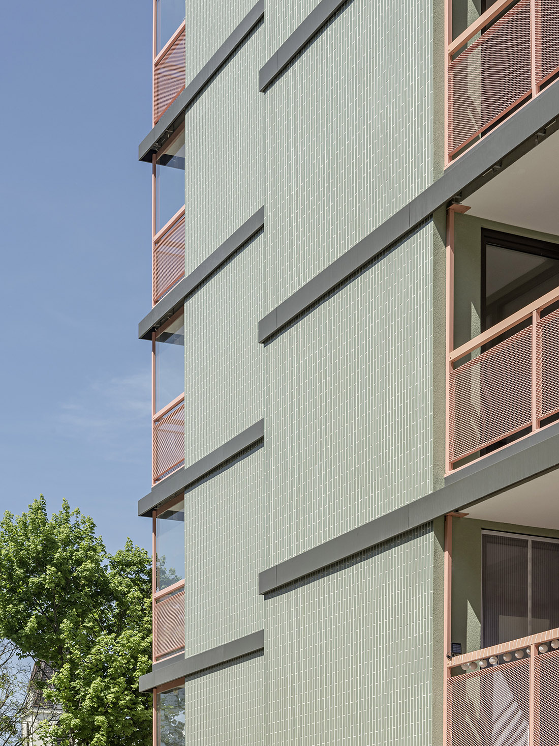

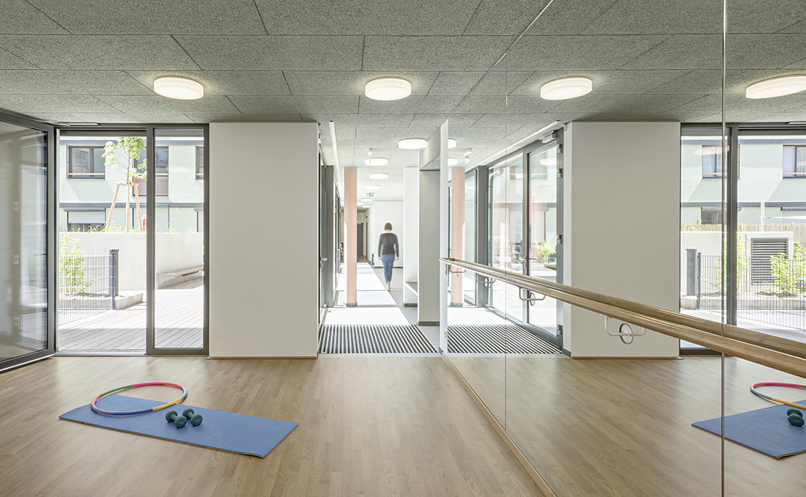
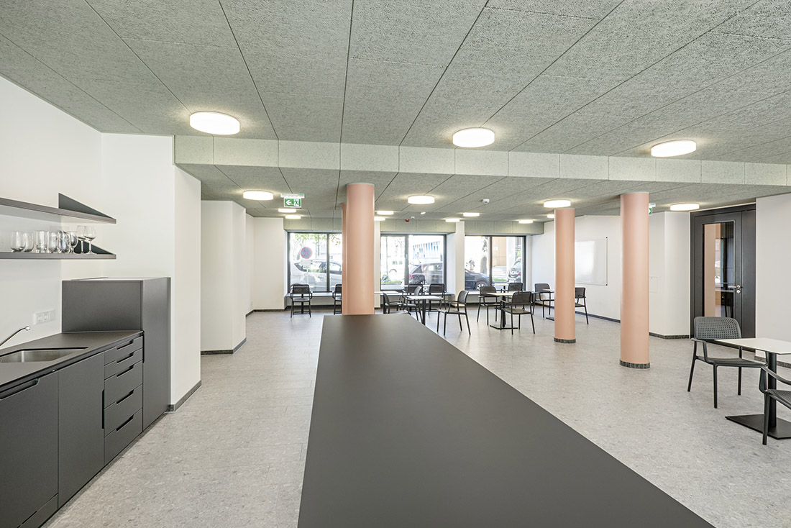
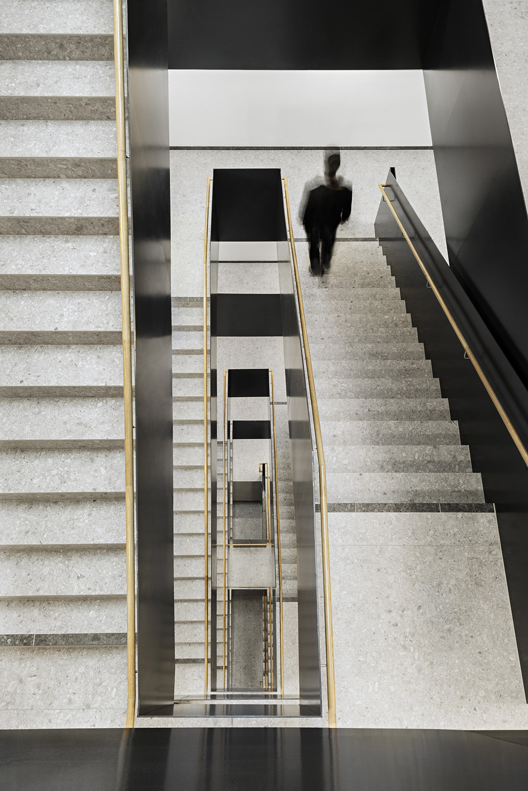
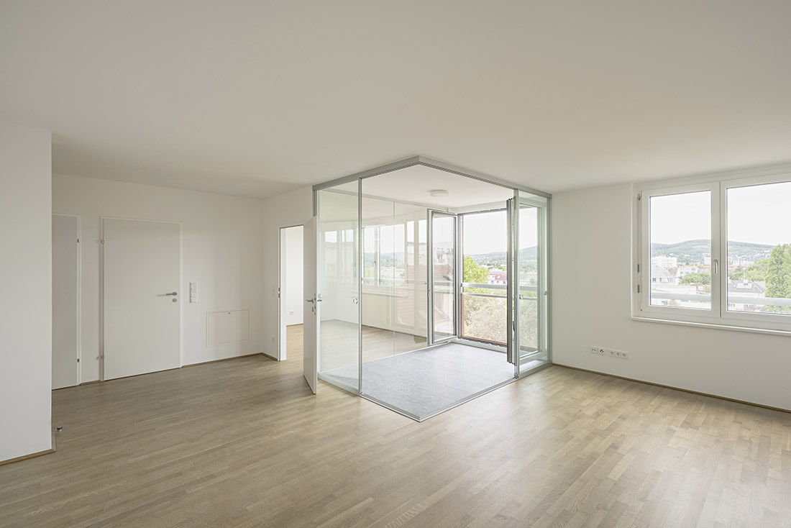
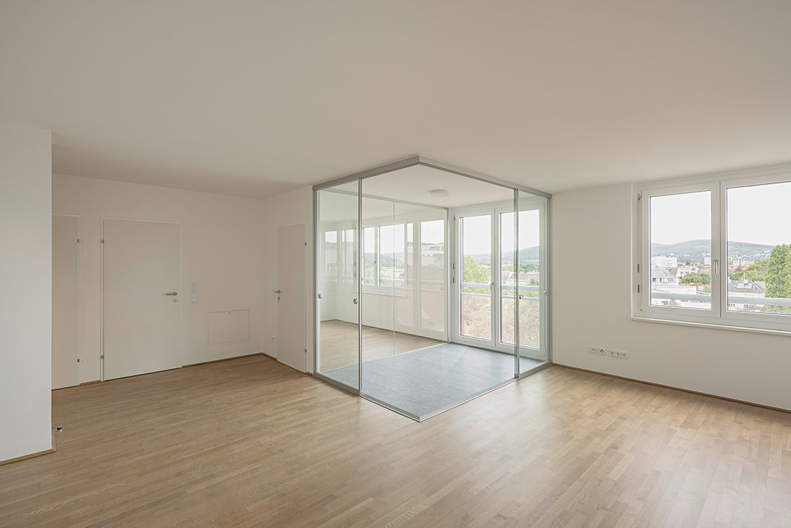
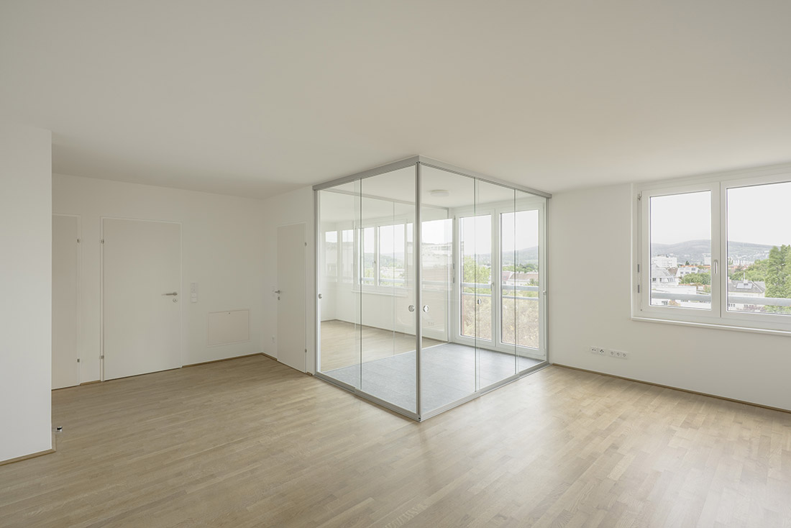
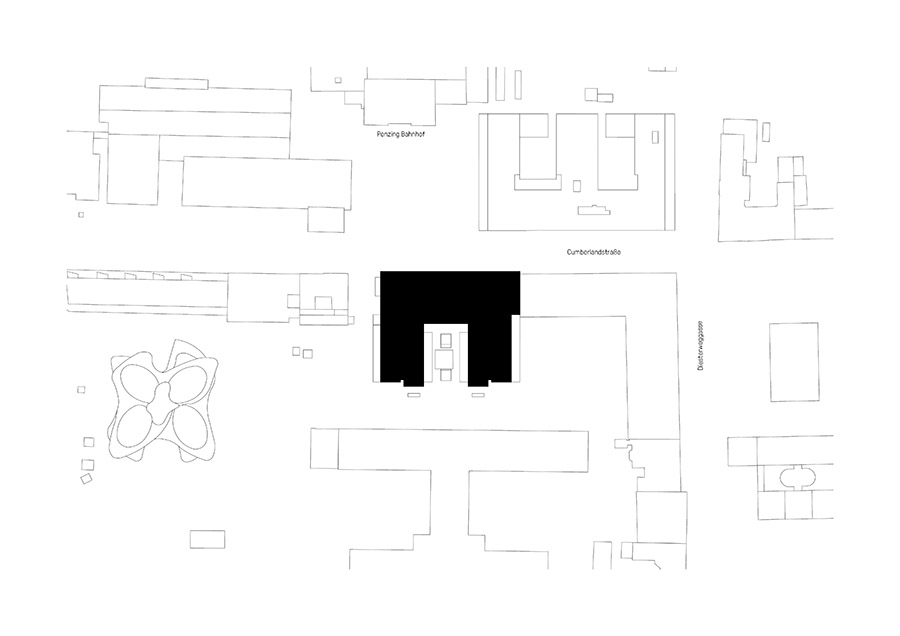
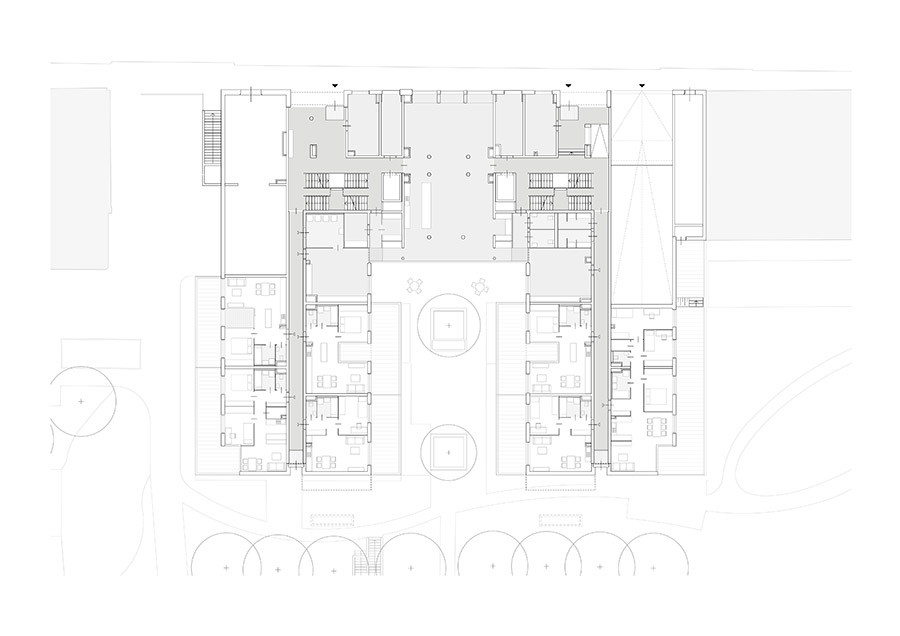
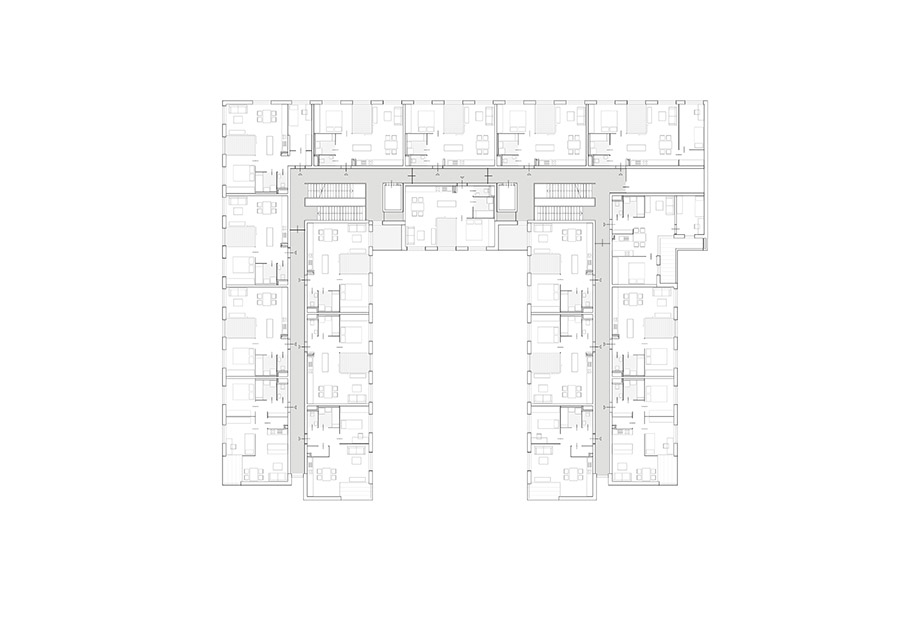
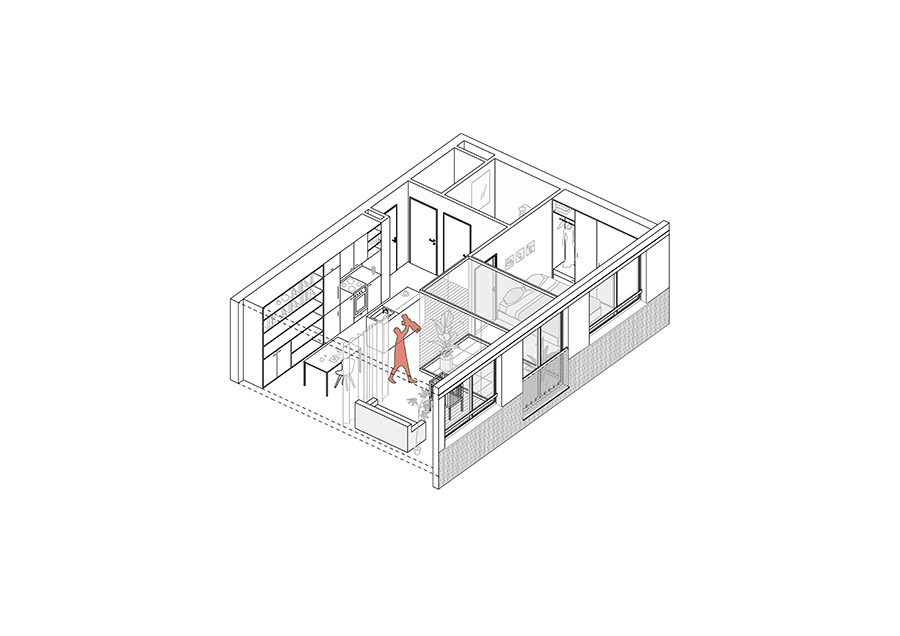

Credits
Architecture
Clemens Kirsch Architektur
Client
BUWOG
Year of completion
2022
Location
Vienna, Austria
Total area
7.100 m2
Photos
Hertha Hurnaus
Project Partners
General contractor: STRABAG


