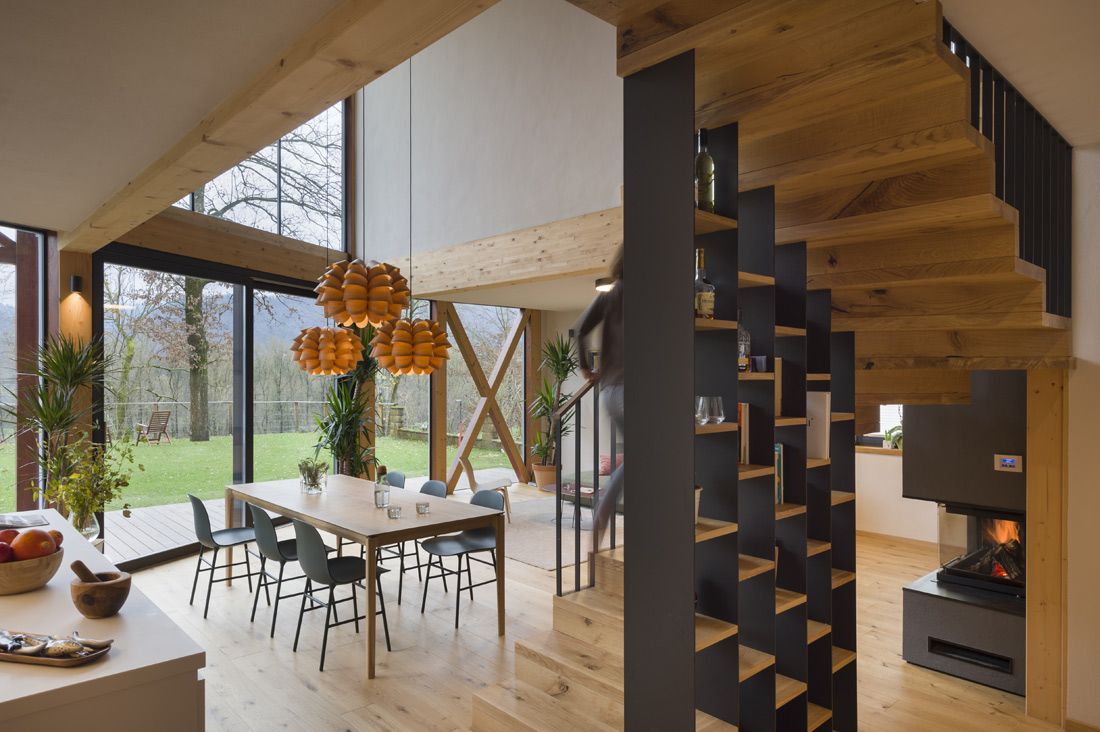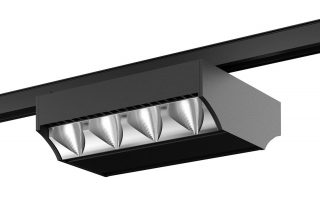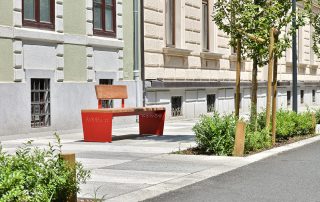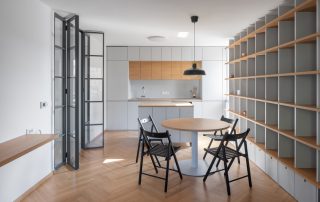Materials in harmony with the surroundings
The house is situated in a beautiful environment outside the city, surrounded by nature. It is built of wood and straw (for insulation) and clay is used for its façade, plaster and ceiling. The main attribute of the house is the two-storey space of the dining room, which connects the kitchen and the living room – the heart of the house. It has a beautiful view of the tranquil valley with no houses and a forest. We wanted to install the stairs so that the space is not divided into two parts, but that we maintain the connection and dimension of the width. A noticeable staircase stretches across the room to the first floor. It is decorated with chandeliers that give shape and attention to space.
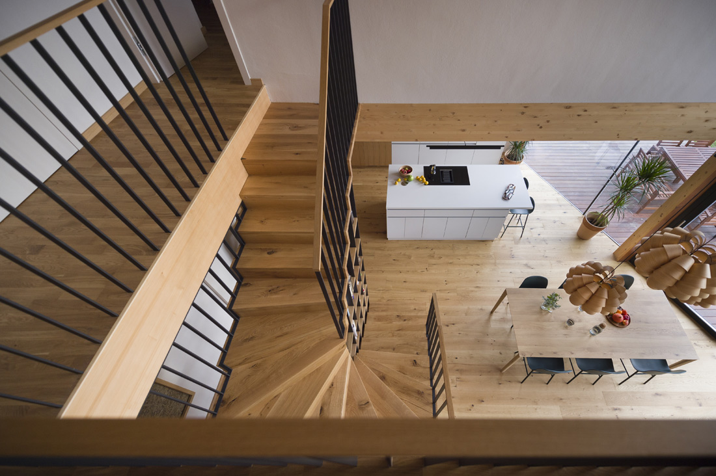
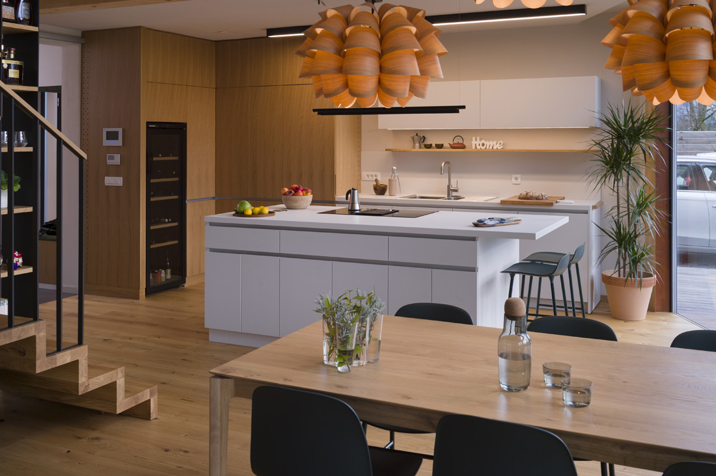
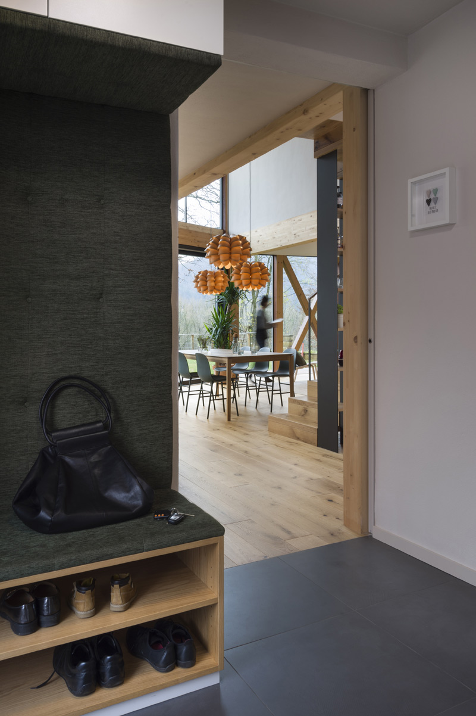
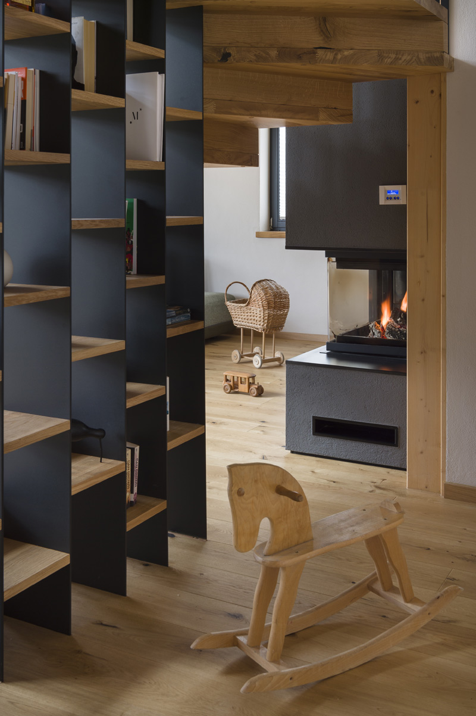
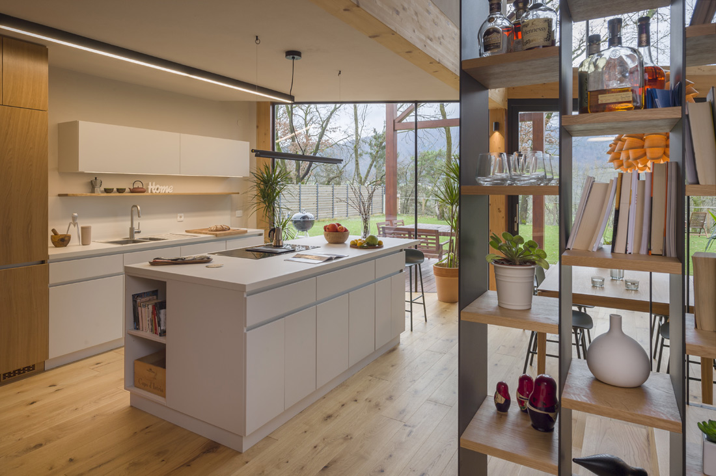
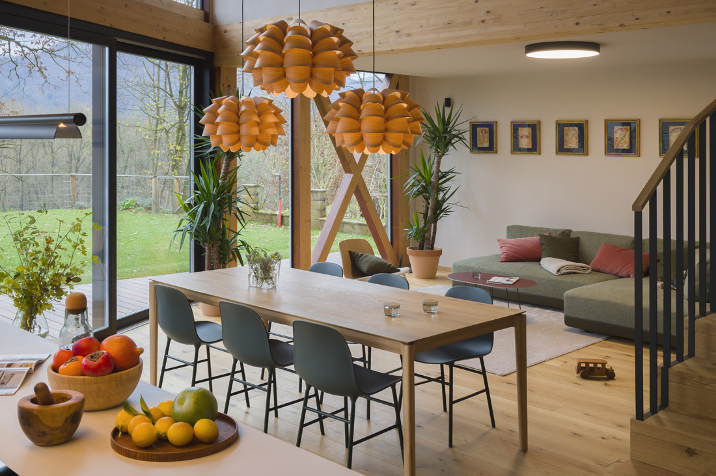
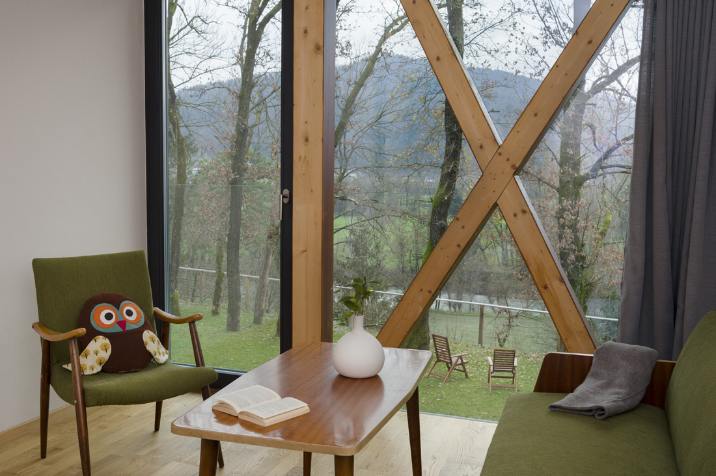
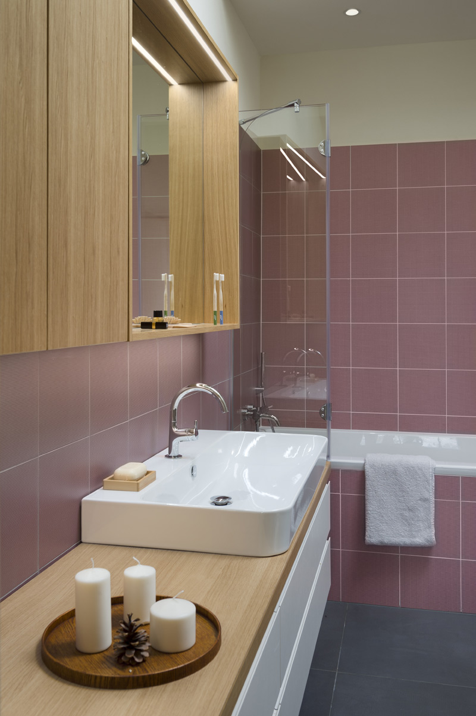
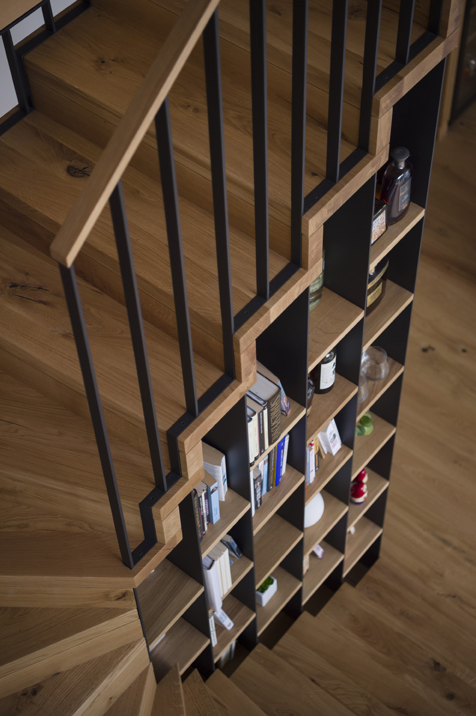
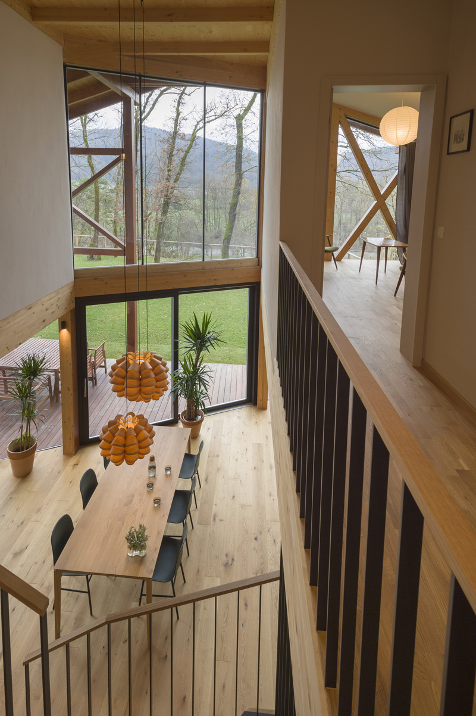
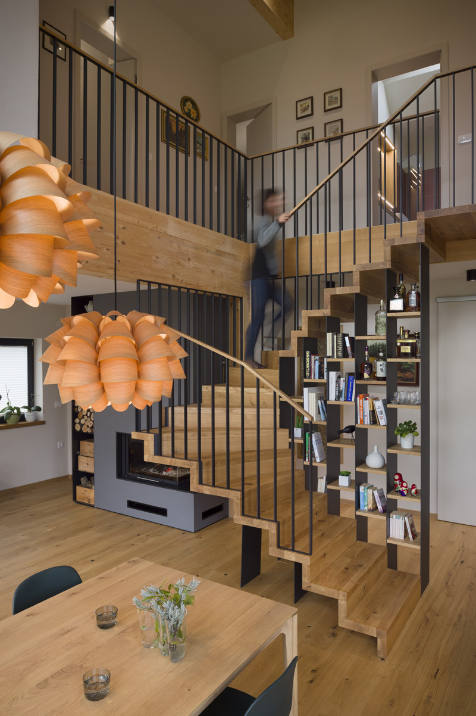

Credits
Autors
Studio Tina Rugelj architecture + design; Tina Rugelj, Urška Škrap; associates: Brina Vizjak, Maja Laurence
Client
Private
Year of completion
2018
Location
Ljubljana, Slovenia
Total area
300 m2
Photos
Janez Marolt


