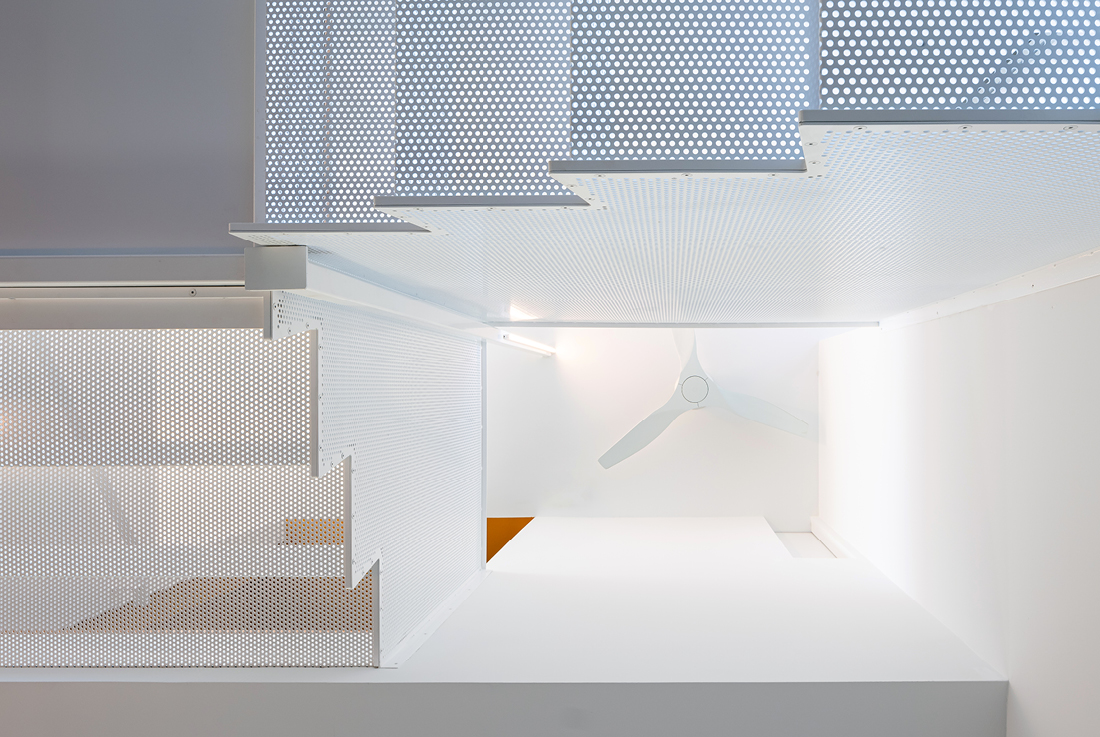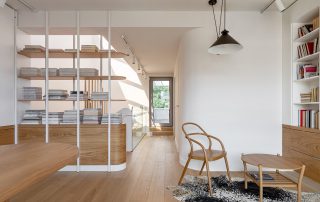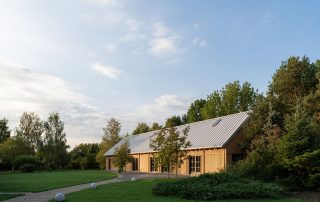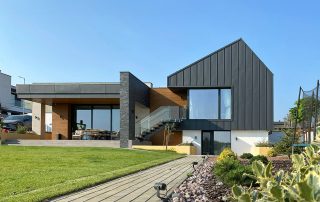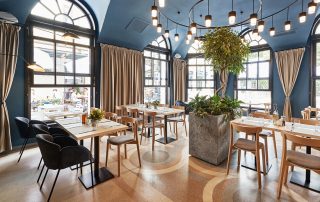House Well is a renovation and addition to a former one-story brick bungalow in Toronto, Canada. Two distinct volumes, containing bedrooms of varying heights, span over a reconfigured open ground floor plan.
Varying spatial conditions are created by the shifting section formed by the new upper volumes and a central gap, or “well”. The well is open at both ends, with windows facing east and west. Shifting color temperatures of natural light are measured and emphasized throughout the day, activating the well and filtering light to the ground level below.
A diaphanous, perforated metal staircase is suspended within the well. The changing course of the staircase, reinforced by material changes and the layout of interrupting walls and screens, suggests a labyrinth that enhances differing perspectives within the single volume, thus enlarging the experience of the compact 120 m² family home.
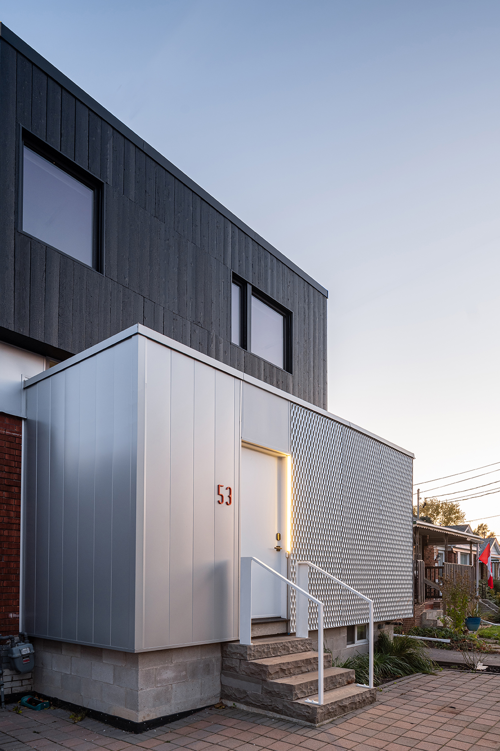
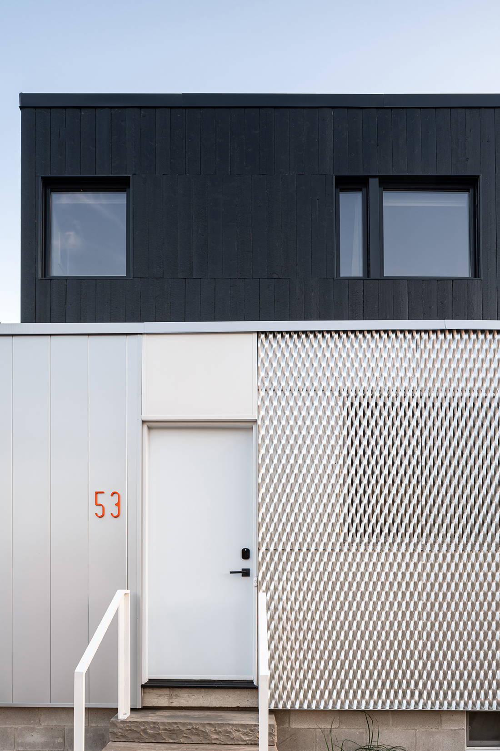
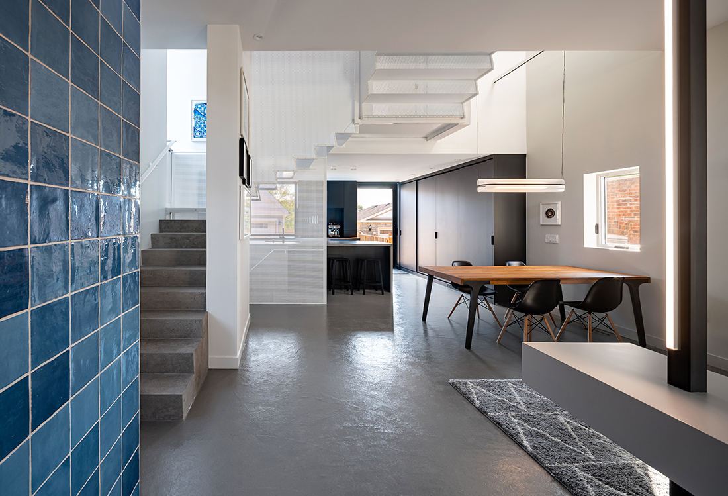
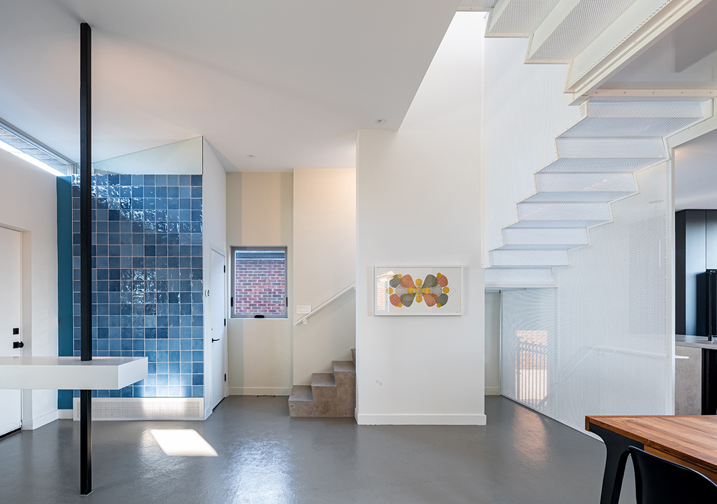
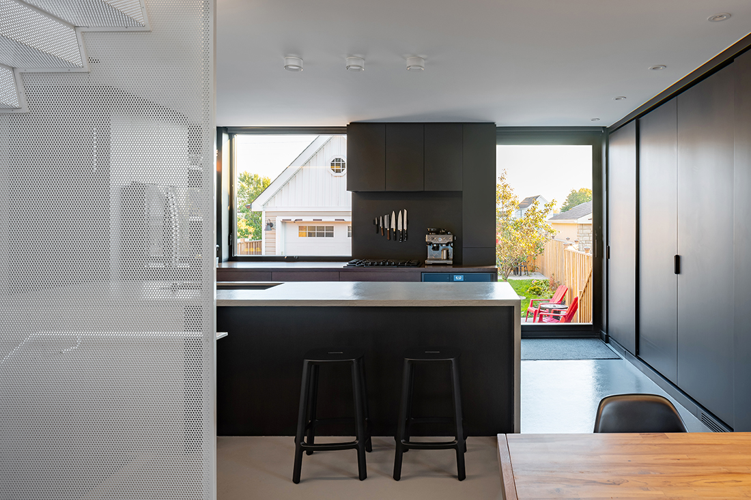
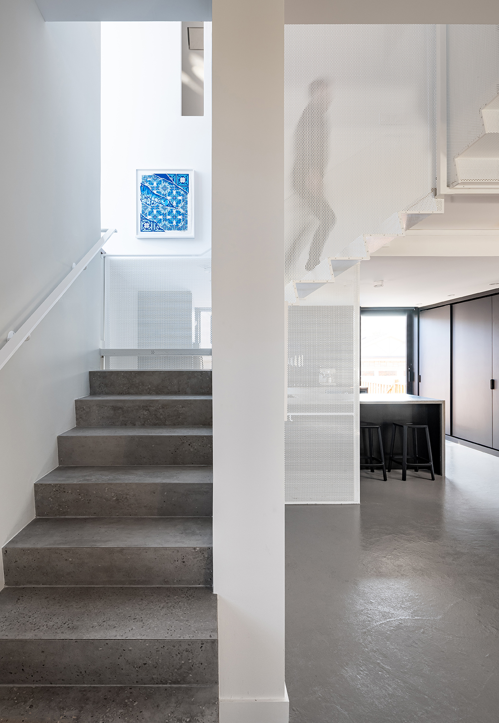
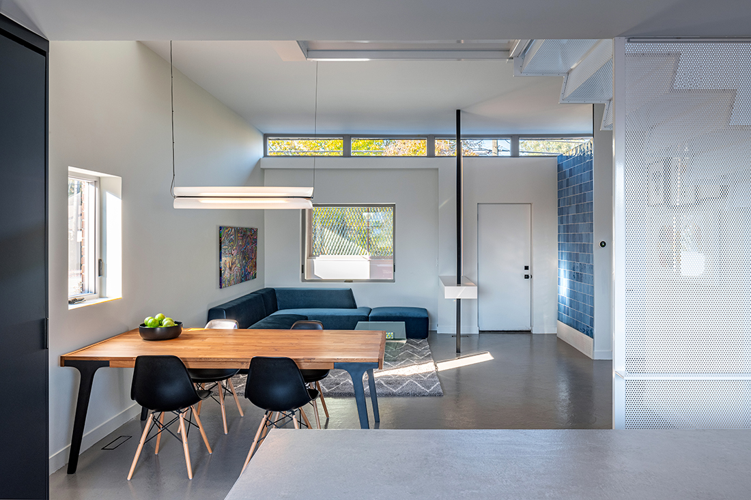
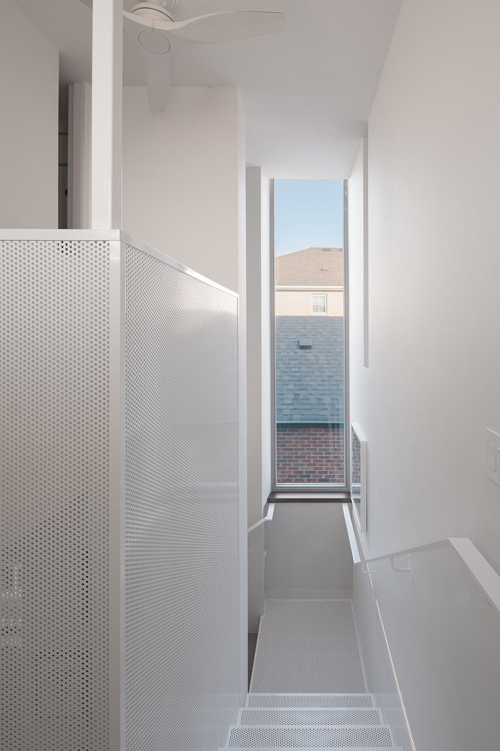
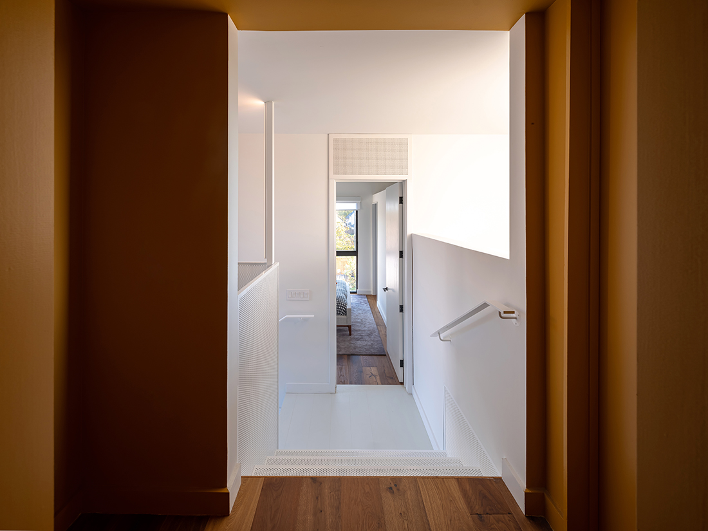
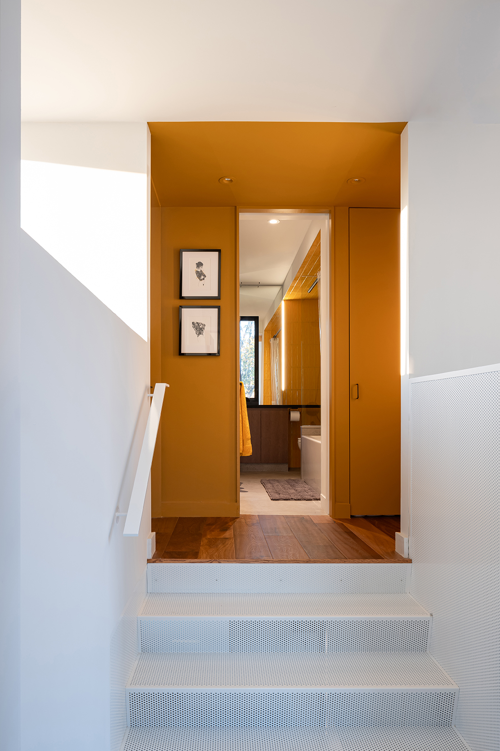
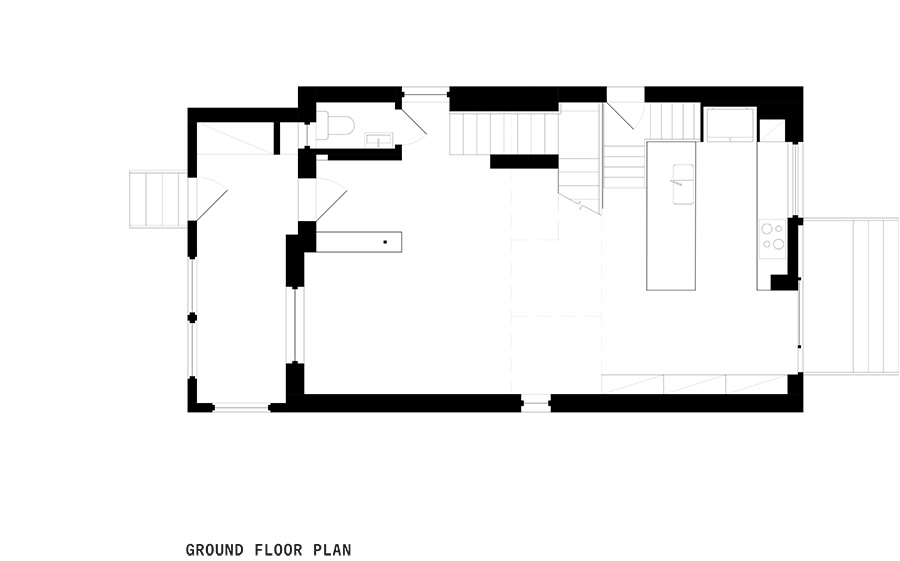
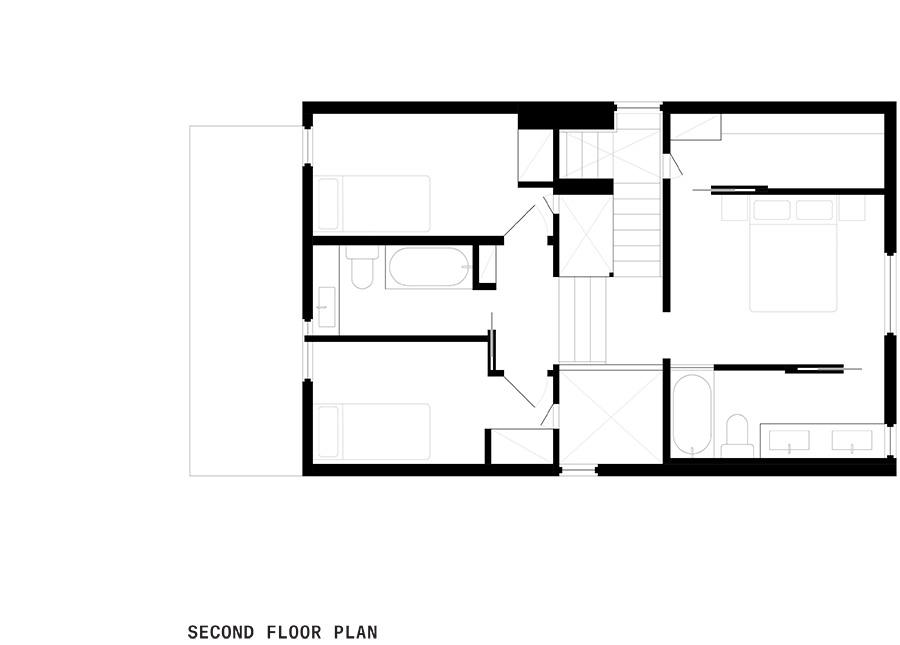
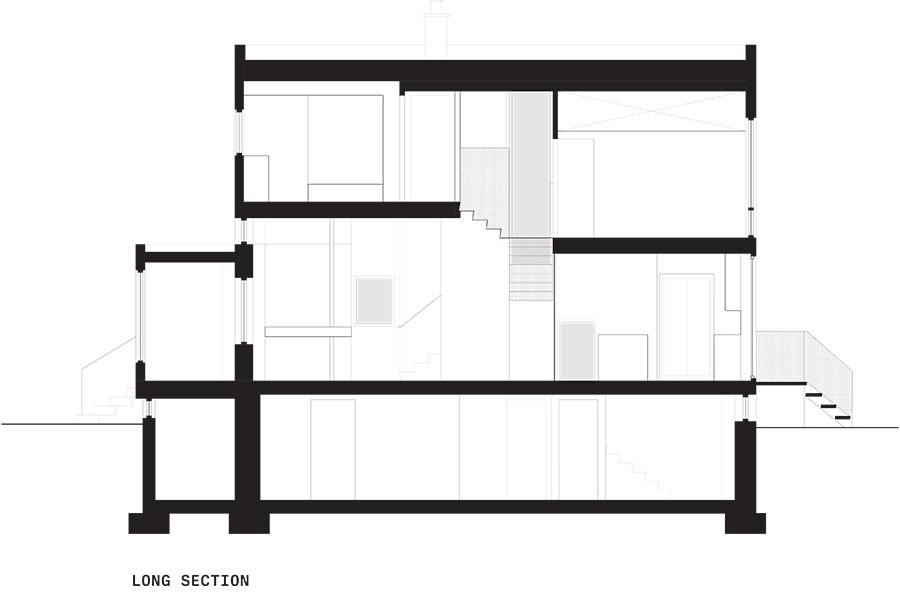
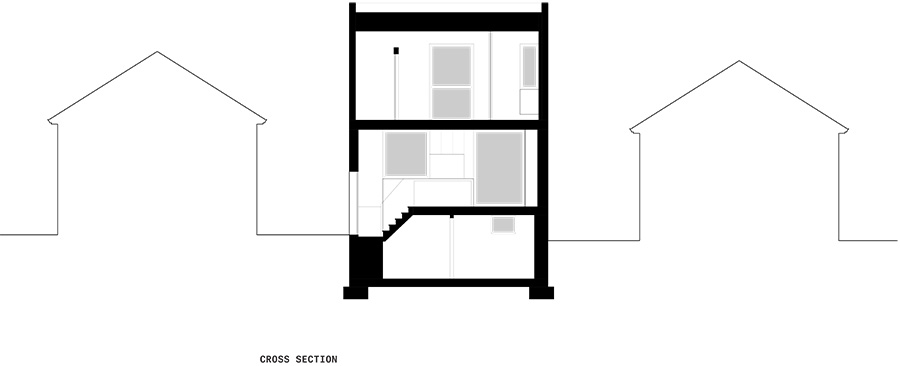

Credits
Architecture
Uoai Architectures; Stanislav Jurković, Sam Cruxton, Jeff Jang, Jennifer Pham, Vis Sankrithi, Robyn Thomson
Year of completion
2021
Location
Toronto, Ontario, Canada
Total area
120 m2
Photos
Scott Norsworthy
Winners’ Moments
Project Partners
Construction: QGC Contracting Company Inc.
Stairs: Discreet & Discrete
Structural: Caledon Structural Consulting


