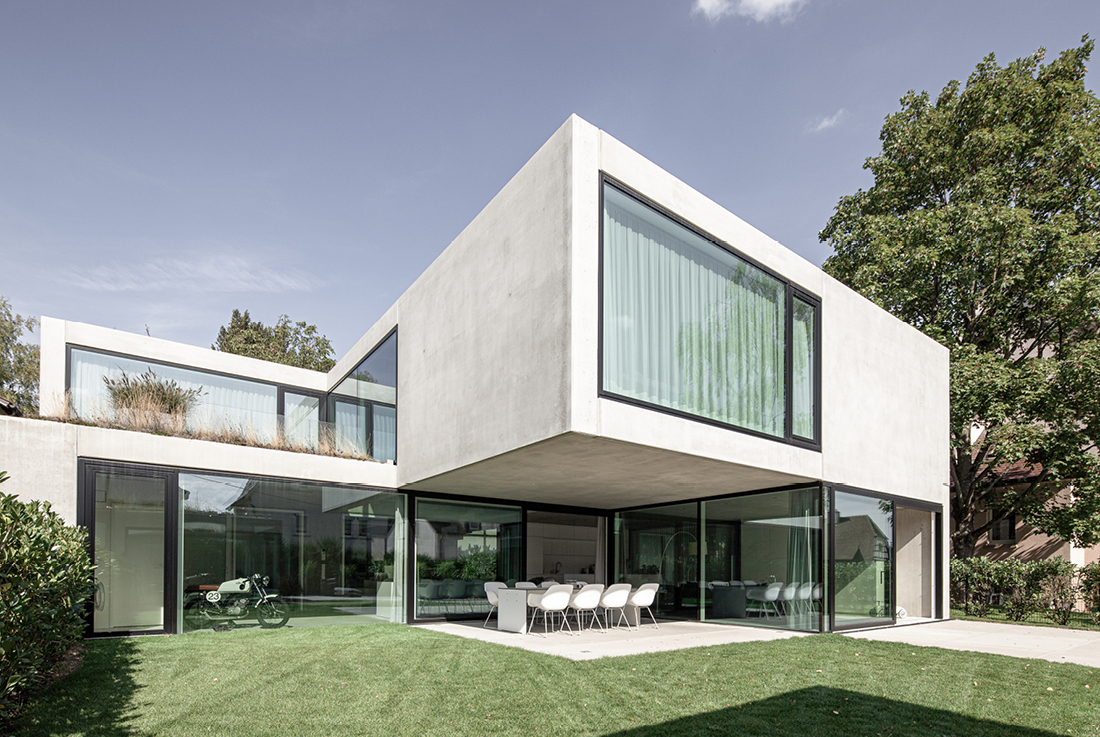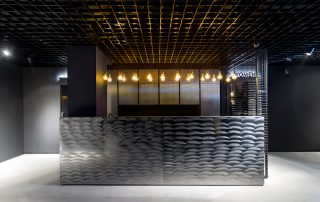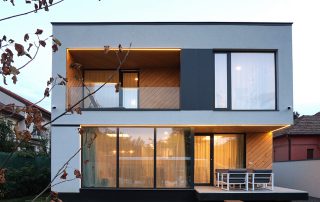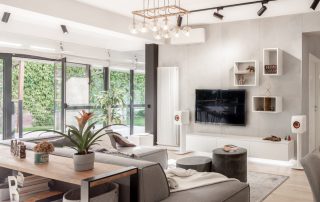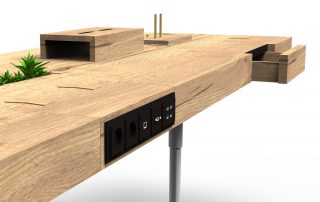A 1.800 sq.m. green park, featuring old trees, surrounds a Wilhelminian-style villa in the heart of a small town, located just 15 km from Stuttgart. The villa was extended to accommodate living space for the son’s young family.
The extension consists of an independent, two-storey cluster of room-sized cubes arranged in a grid around the old trees. The absence of certain cubes creates covered open spaces on the first floor and green terraces on the upper floor. This grid formation also accommodates a garage, pool, and garden room.
House vO is a striking example of “spectacular simplicity.” It is a concrete sculpture, with a haptic “refined shell”, emphasizing pure elegance over exposed concrete. The structure stands as a one-off discovery: unique, individual, and pure. “Self-confidently different,” the new modern concrete monolith asserts itself next to the villa of the founding era, forming a harmonious contrast between the two. Designed with sustainability in mind, the building is highly ecological, constructed from durable, easily recyclable materials, and boasts a final energy requirement of 24.8 kWh/(sqm.a).
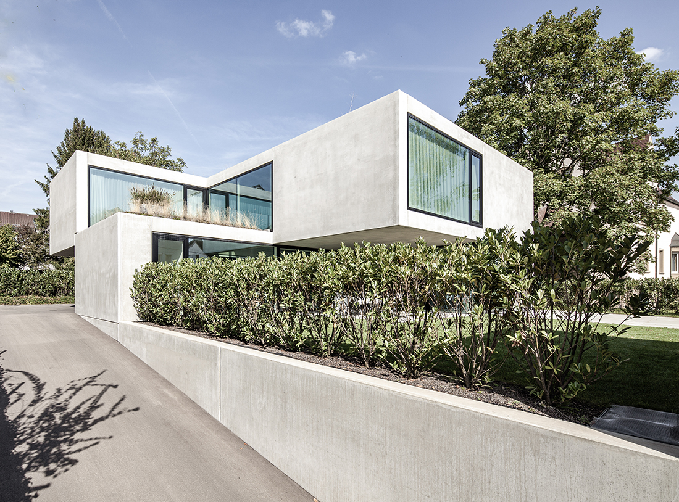
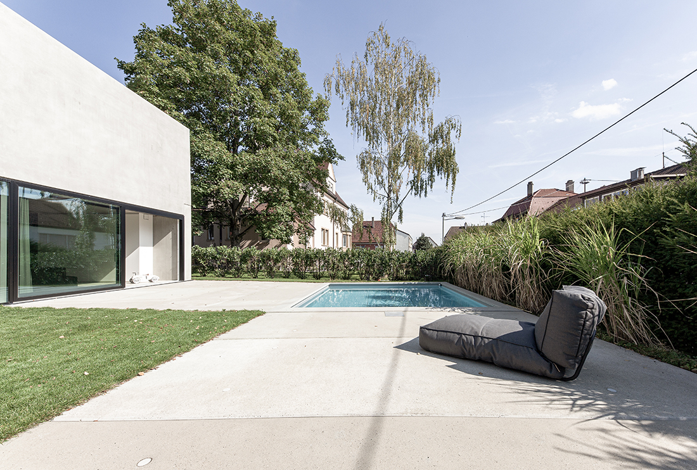
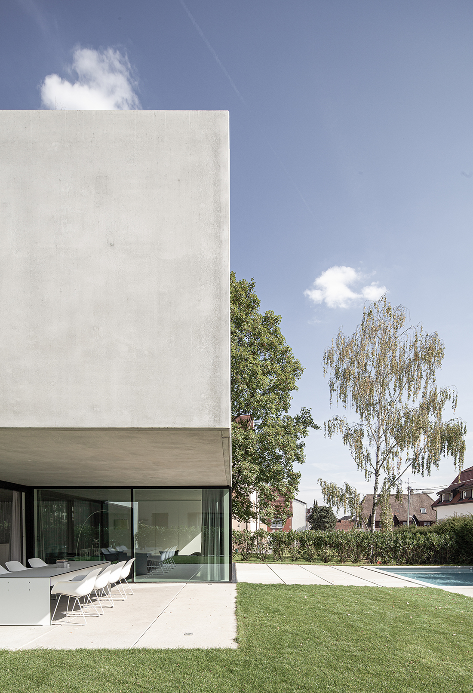
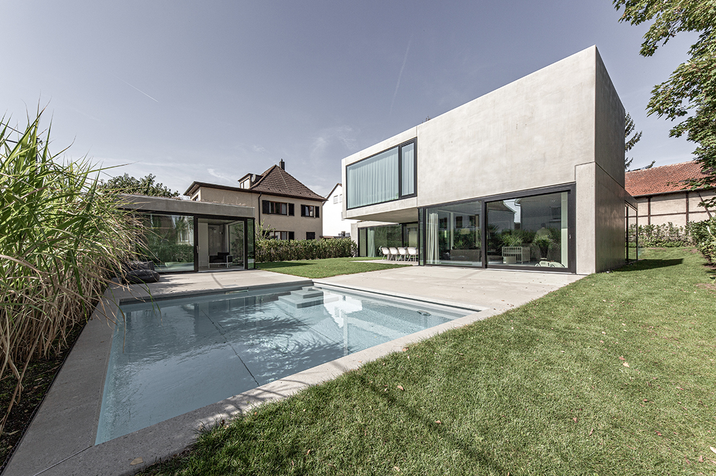
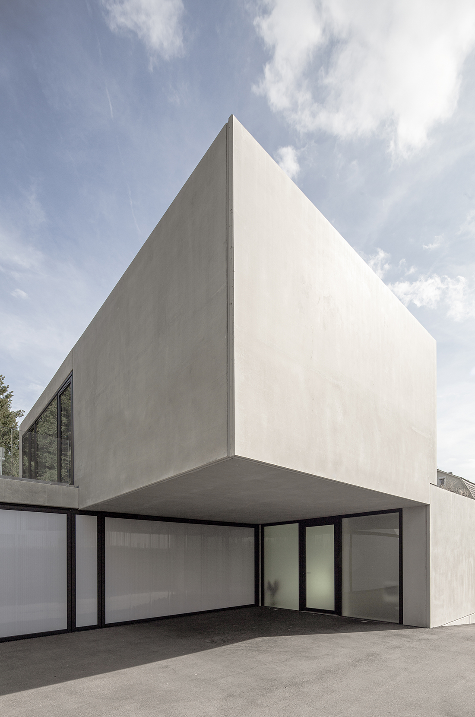
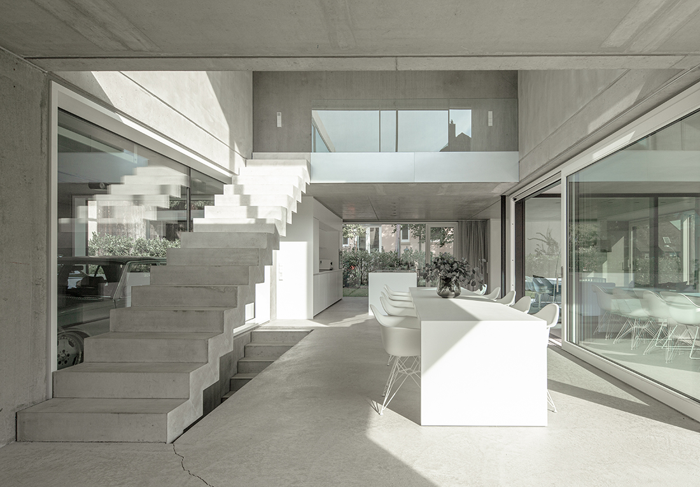
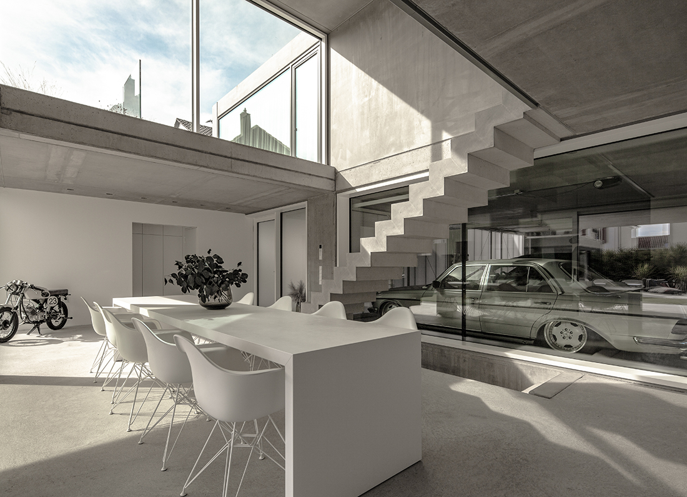
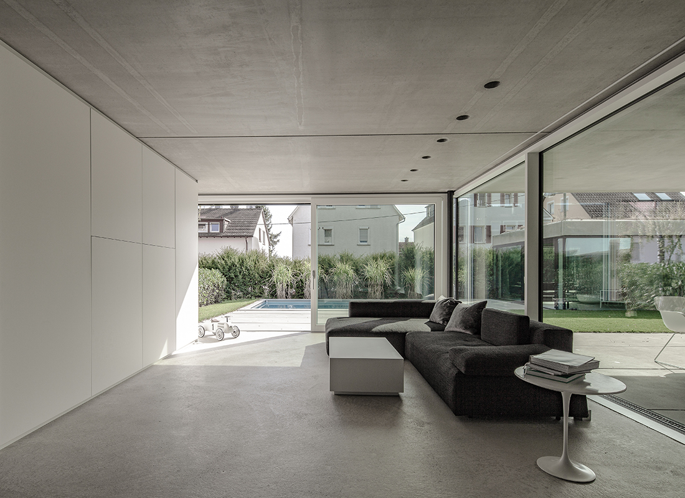
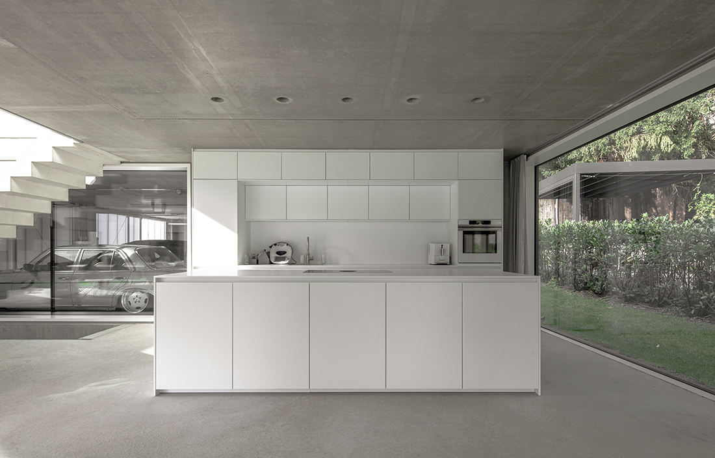
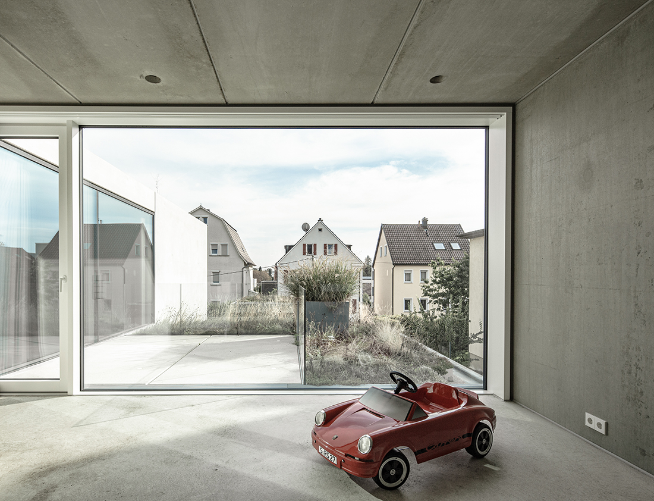
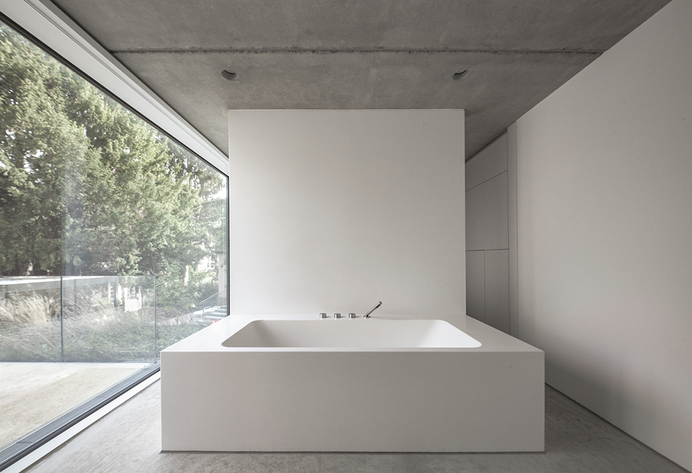

Credits
Architecture
FINCKH ARCHITEKTEN BDA; Thomas Sixt
Client
Family Von Olnhausen
Year of completion
2023
Location
Kornwestheim, Germany
Total area
370 m2
Site area
750 m2
Photos
Thomas Sixt


