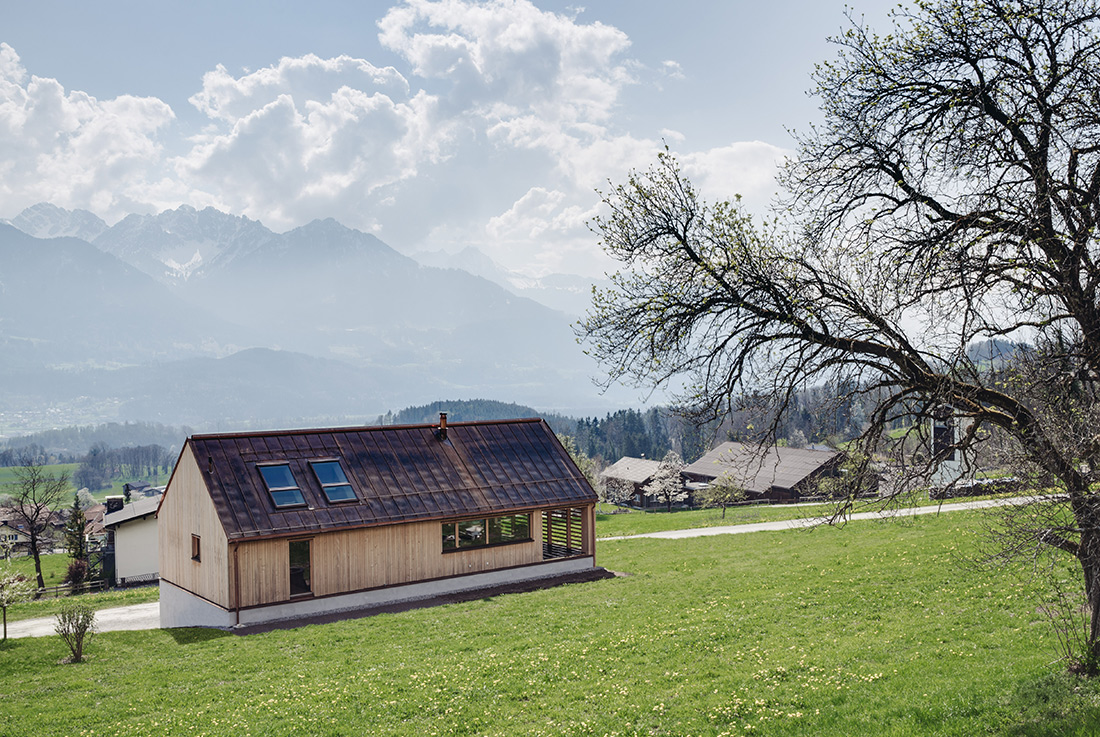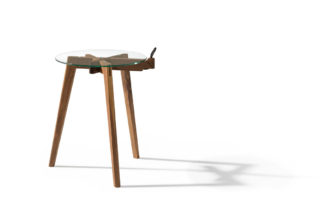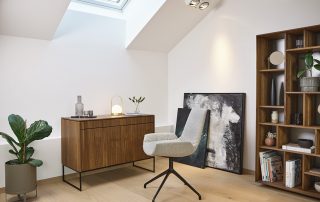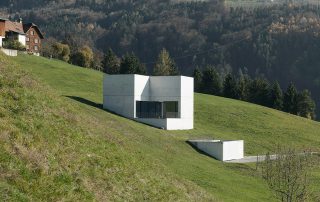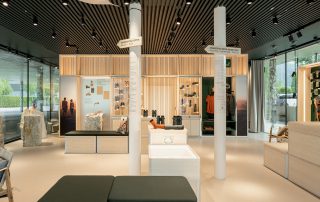House Schnifis is centrally located in Walgau, Vorarlberg in front of the Großes Walsertal with a view of the Rätikon mountain range. This region is characterized by agricultural buildings from which the House Schnifis has copied some elements. The clear simple volume, the solid base with lime plaster, the open horizontal laths in the west, simple sliding doors, the wooden construction and the central kitchen. The ground floor is cut into the slope and constructed in a solid construction with building component activation. In this way, the solar energy is stored in the building mass. On it stands a wooden building with a saddle roof in copper roofing. Appropriate floor plans play with density and generosity. The upper floor has a western terrace and an open gable with gallery. In the east compact rooms are lined up. The handling of tradition and innovation and the use of suitable building materials serve as a basis for a contemporary relationship to agriculture, landscape and finally to a successful culture of life.
What makes this project one-of-a-kind?
The Schnifis house has taken its inspiration from the surrounding building culture. Like an old agricultural building, it stands as a sample building in the landscape. In this shell there is a surprisingly fresh residential use that combines old values with new ones.
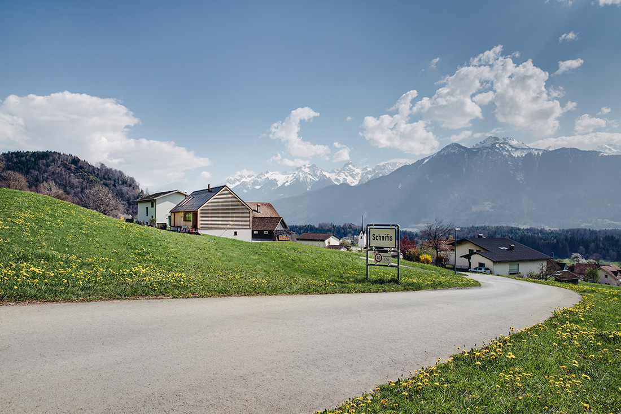
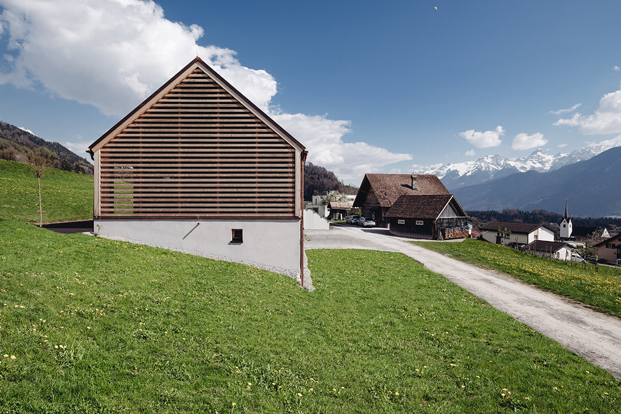
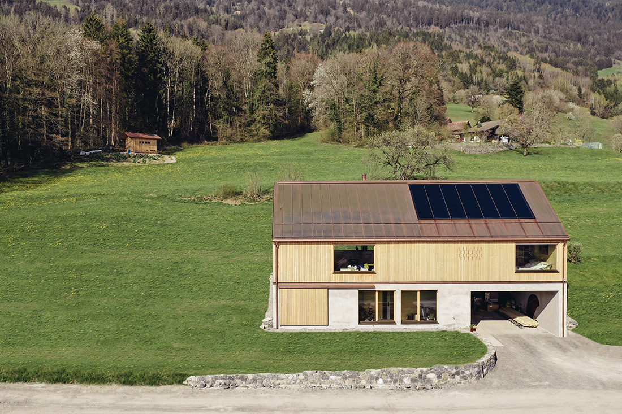
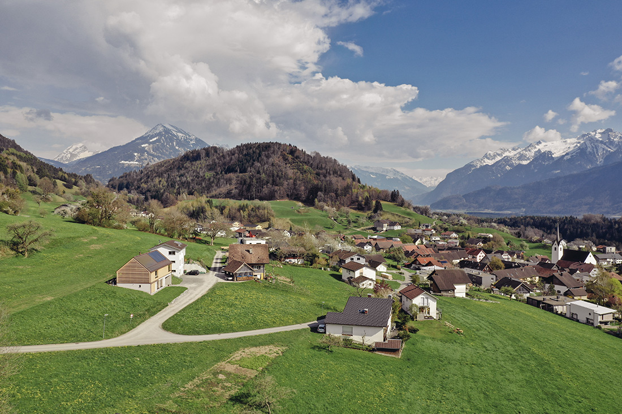
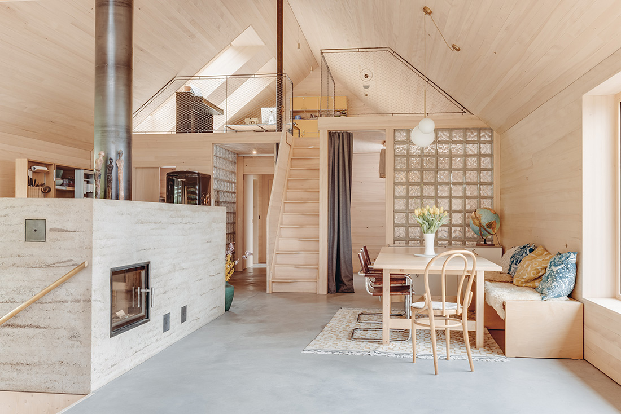
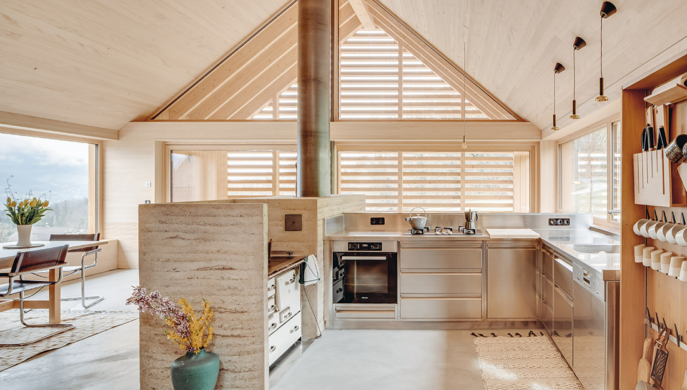
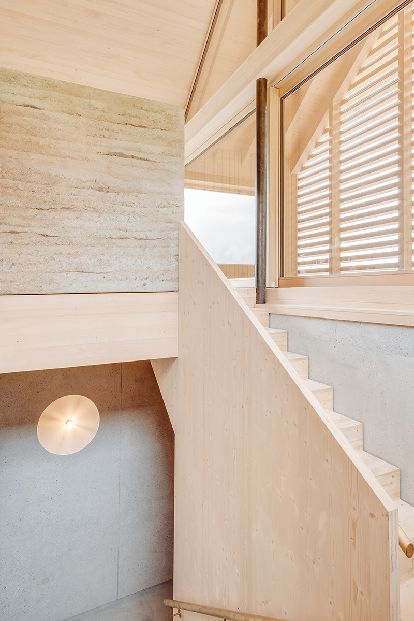
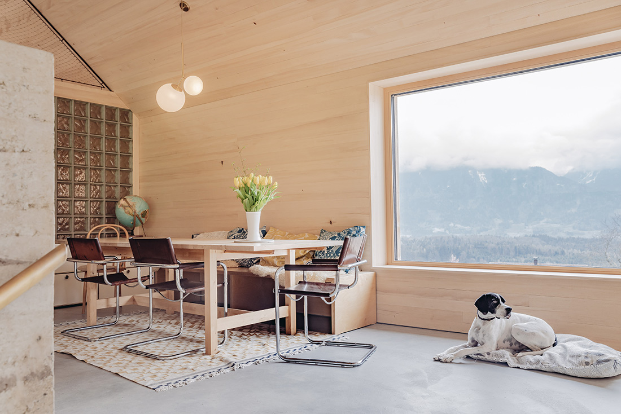
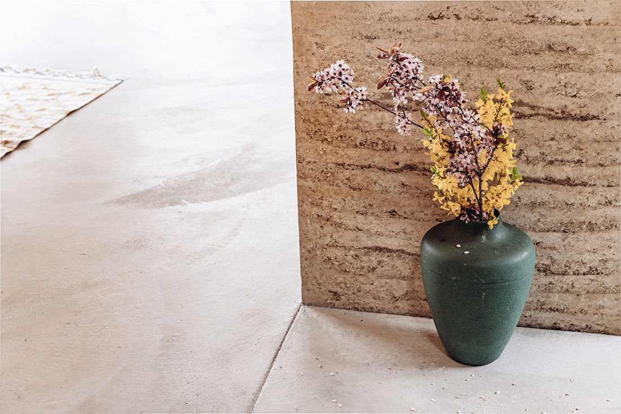
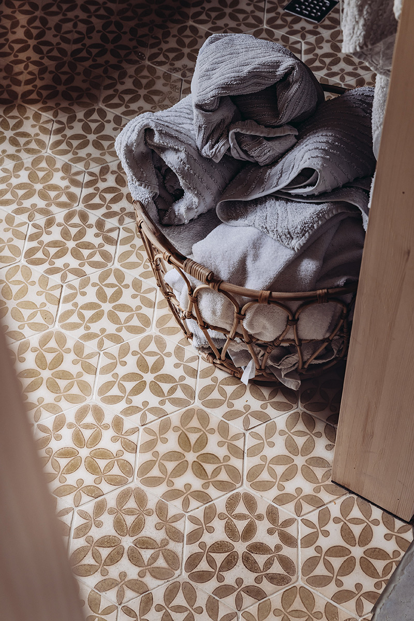
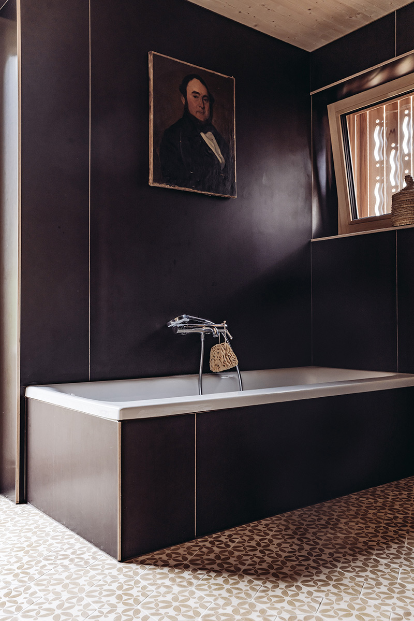
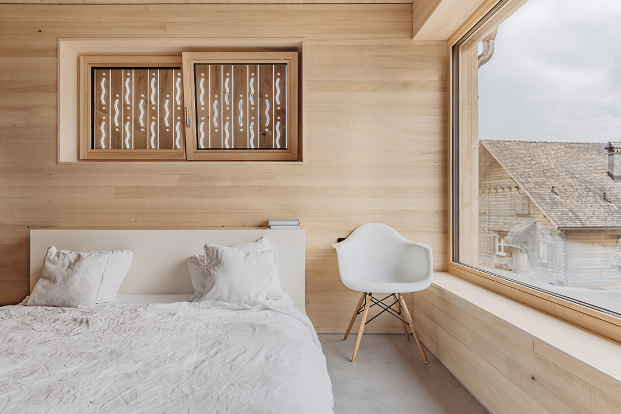
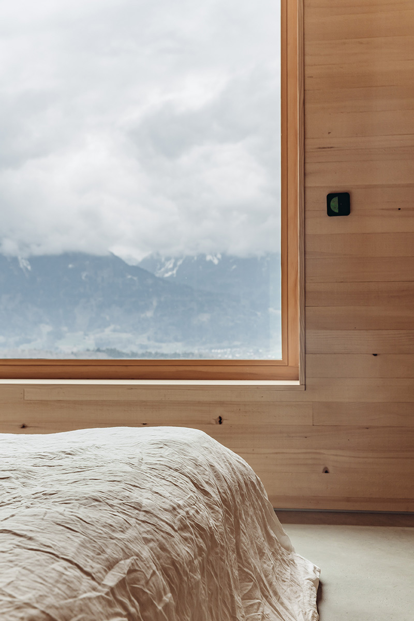
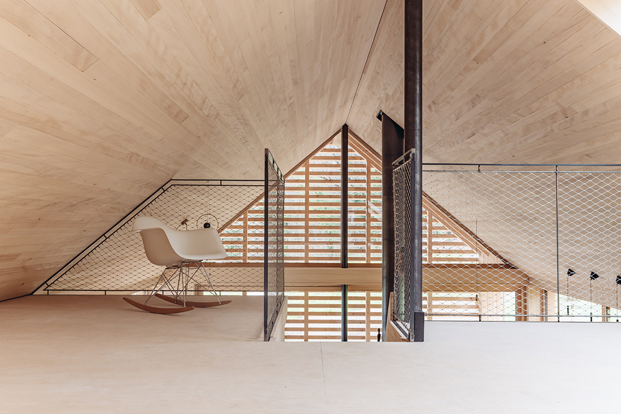
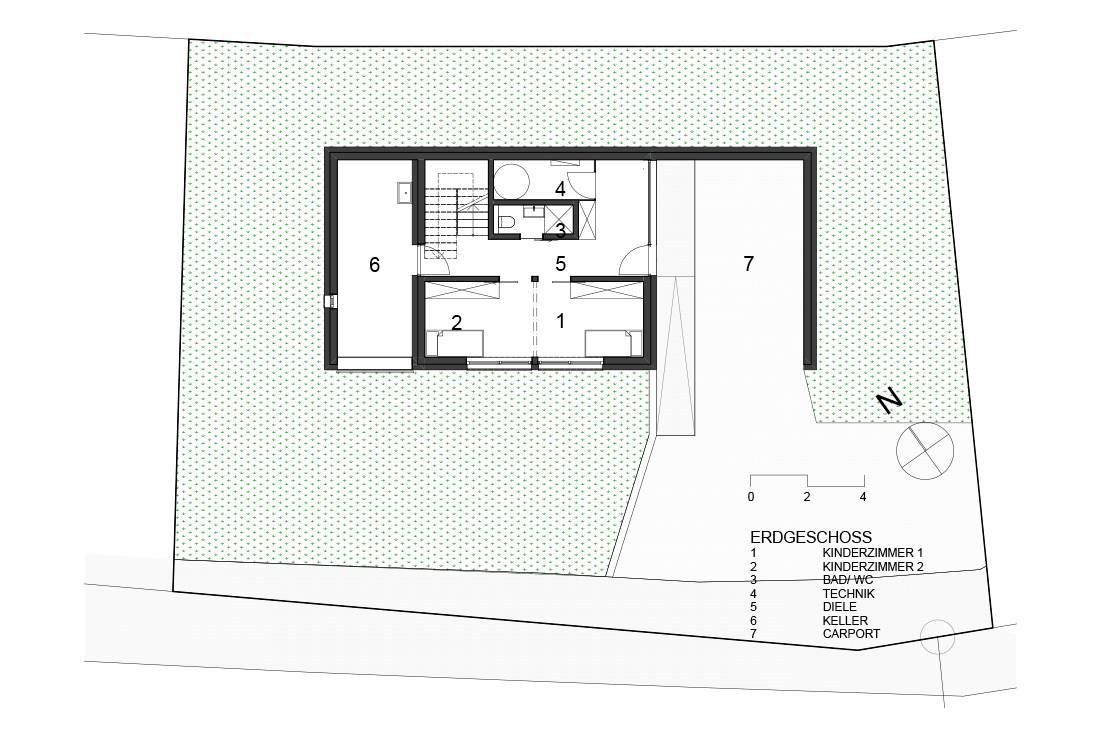
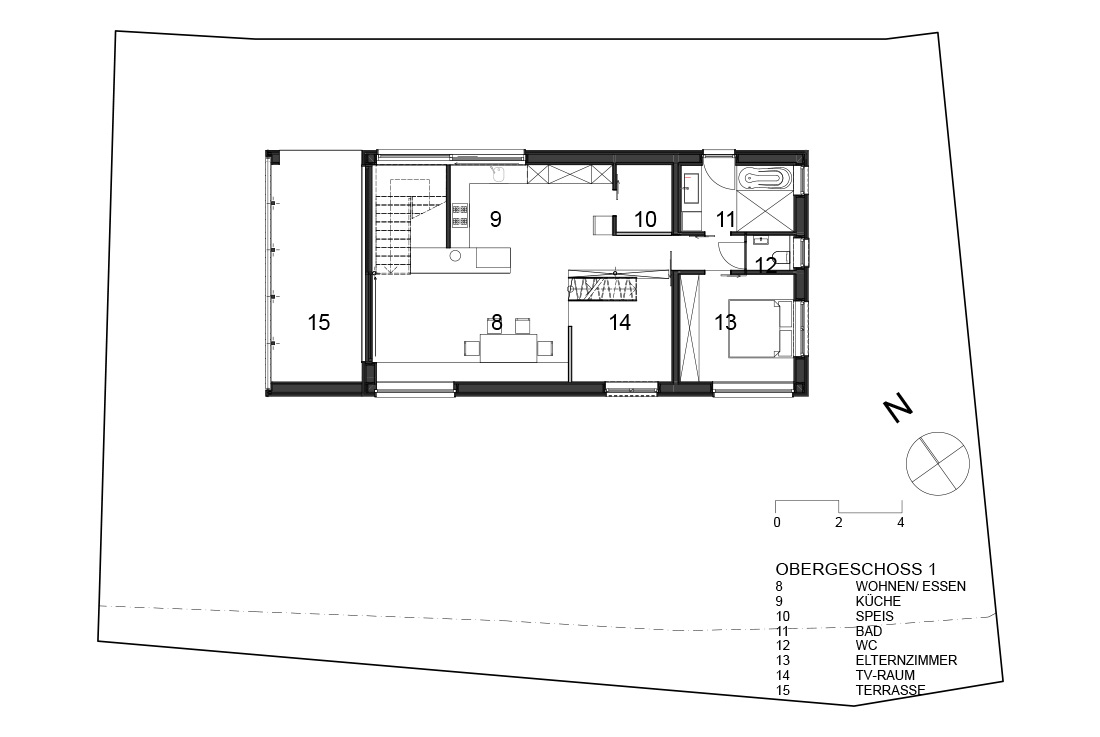
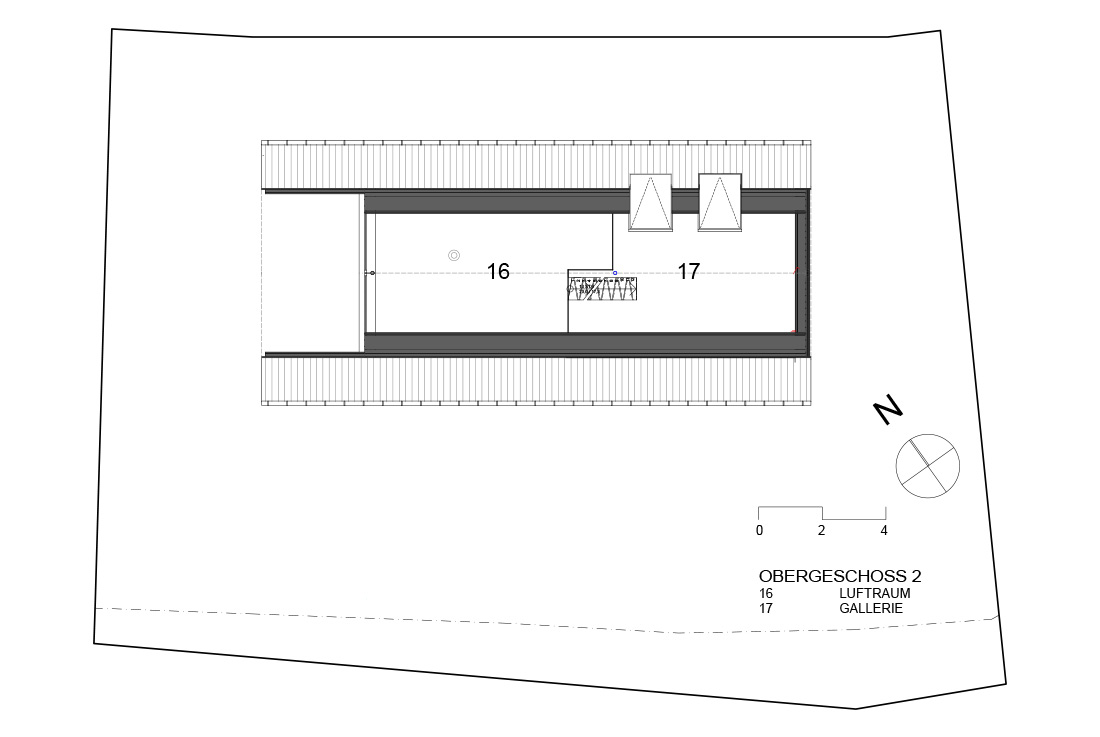
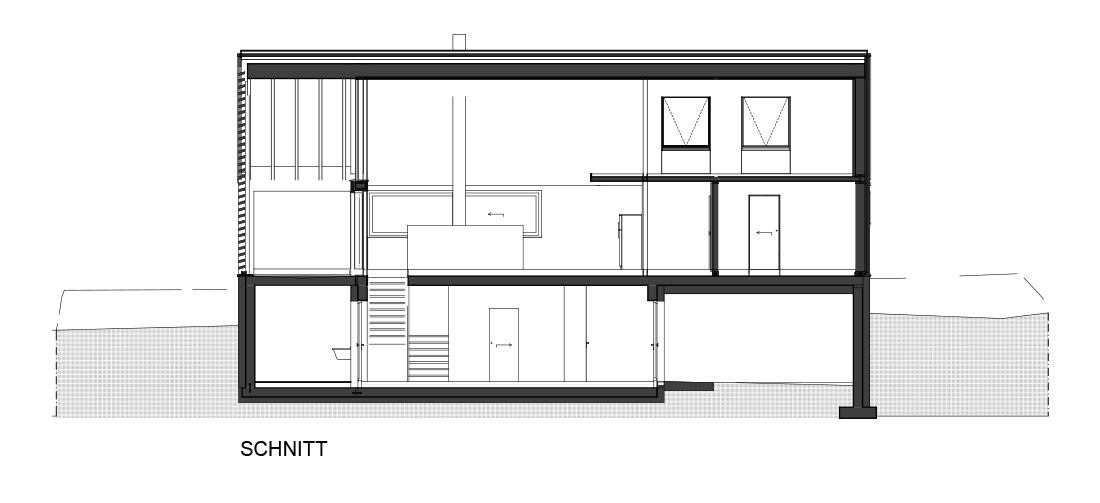
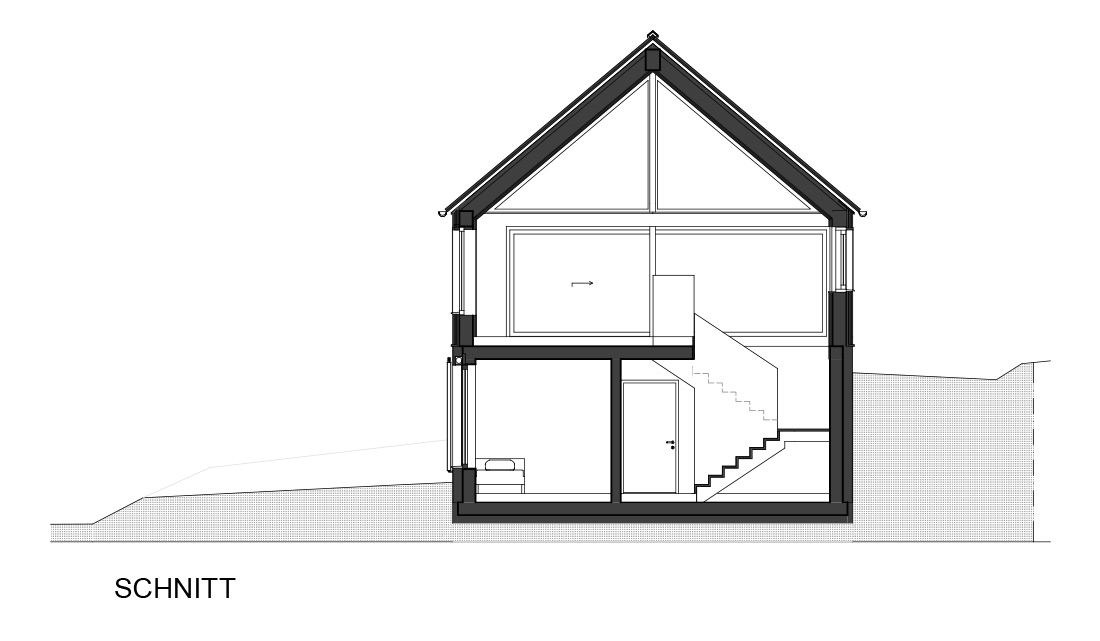
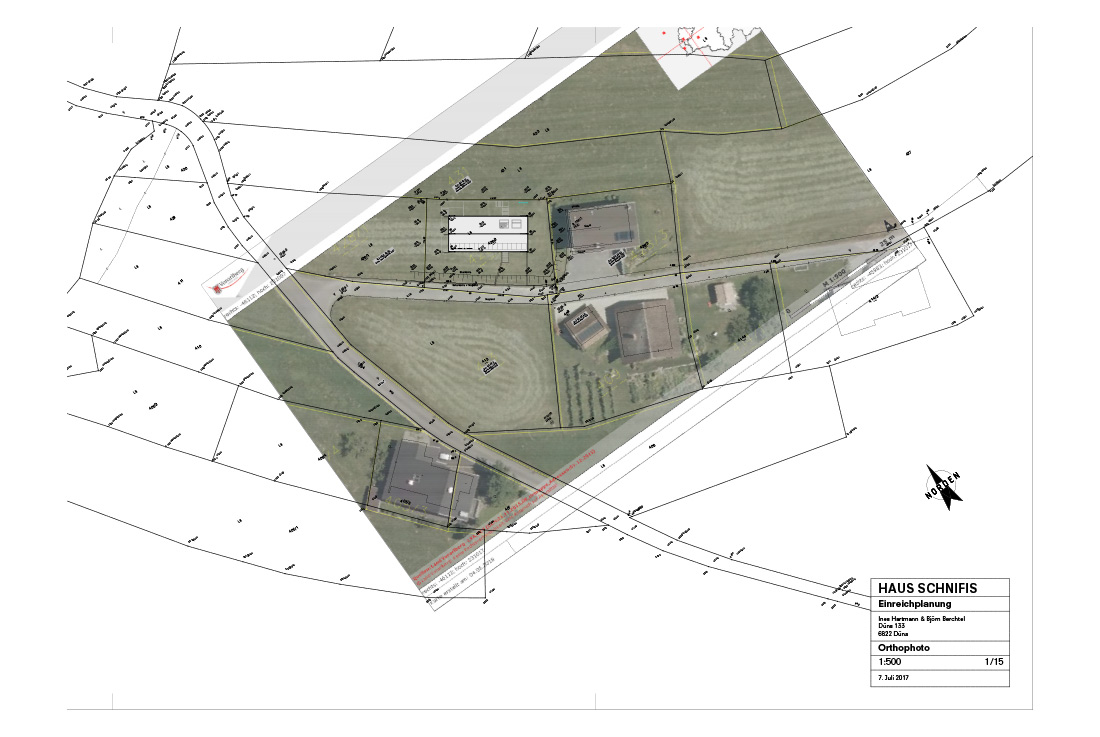

Credits
Architecture
ma-ma Baukunst
Client
Private
Year of completion
2018
Location
Walgau, Vorarlberg, Austria
Total area
130 m2
Site area
650 m2
Photos
Hanno Mackowitz
Project Partners
Karak Tiles, Lehmo


