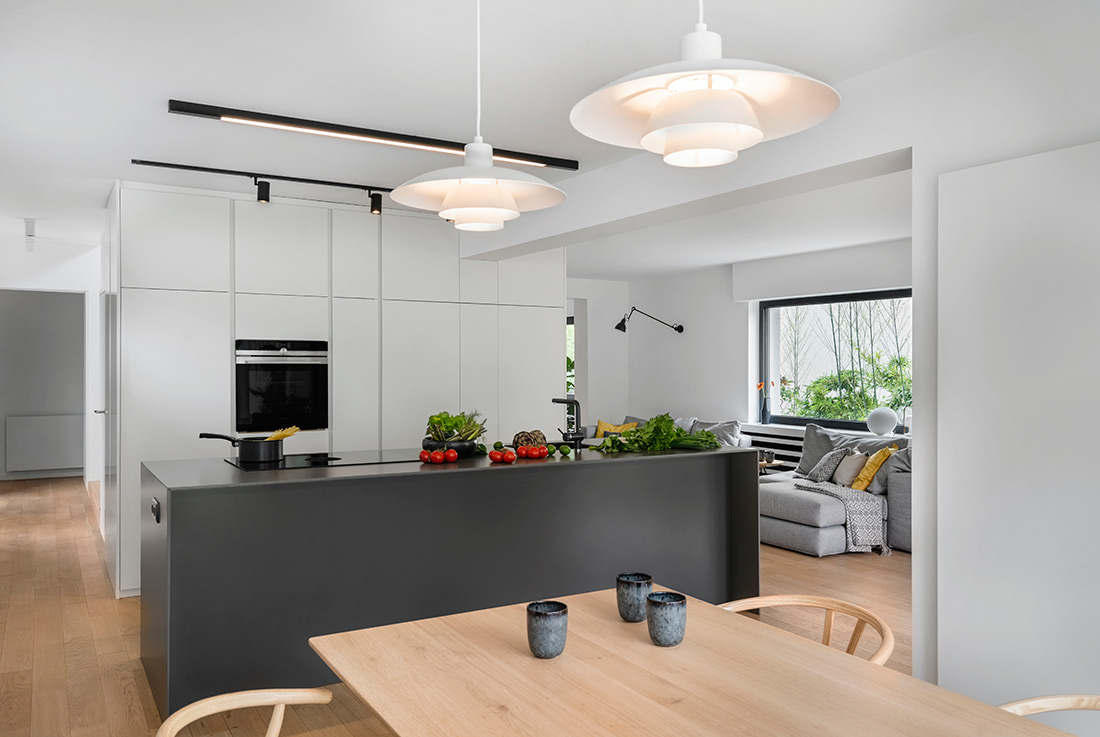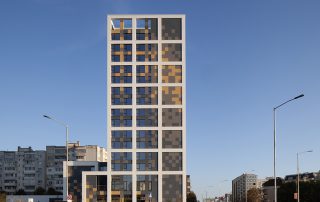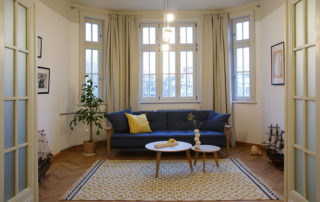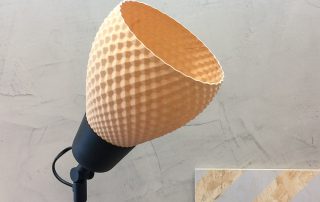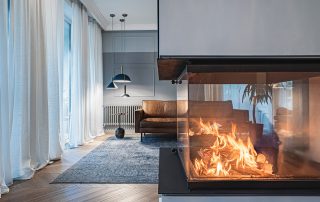According to the investment intentions of the clients, the exterior renovation of the house includes improving the energy efficiency without changing the original look of the house. The two exceptions are the new skylights and the optimization of the size of the living room windows for maximum perception of the remarkable green yard merging into a forest. Regarding the interior design: a significant functional optimization of the two main levels of the house is realized: distributed in a clear scheme – the ground floor houses a spacious living room with a kitchen, a study, a guest room and a bathroom. The second floor contains a master bedroom, a spacious children’s room with areas for play, sleep, study and bathrooms. In the underground level there are technical and service rooms, and in this case a music studio as well.
The identity of the interior architecture of the house is in the formation of a central furniture volume on the ground floor, which is loaded with many functions and helps to free up large spacious areas on all sides and the formation of a living room much larger than the existing one. Each side of the thus formed “heart of the house” corresponds functionally to a different area. The lounge area is spacious and separated into two parts. The library corresponds to the piano area and a secluded reading area. Deep kitchen cabinets provide internal storage areas for daily necessities such as a coffee machine / kettle and others, which are at the same time easily accessible through retractable furniture doors. This type of functional solutions help the inhabitants to lead a comfortable lifestyle and enjoy an interior with minimalistic design and neat storage for their belongings.
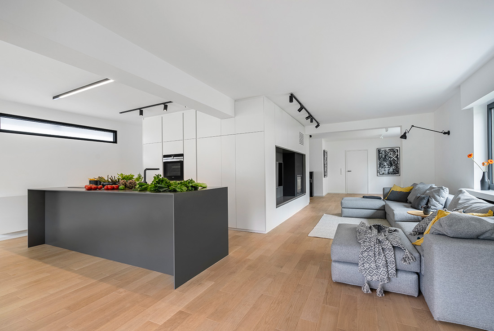
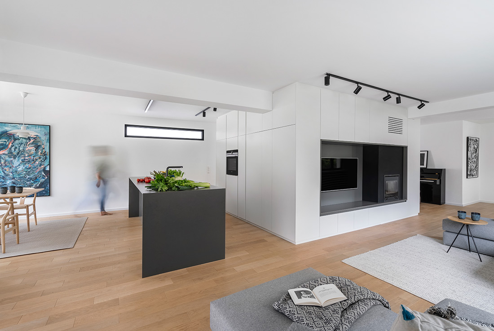
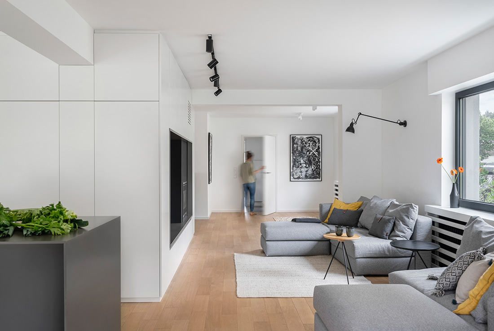
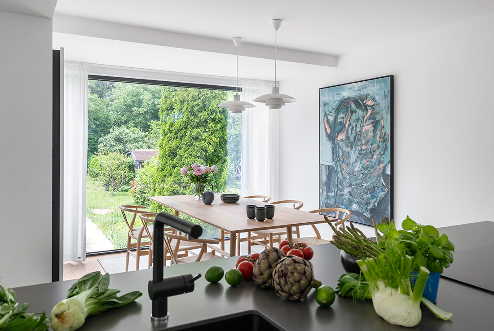
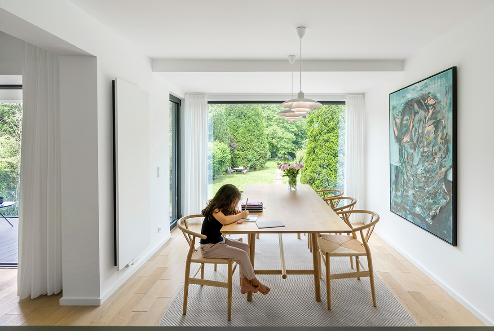
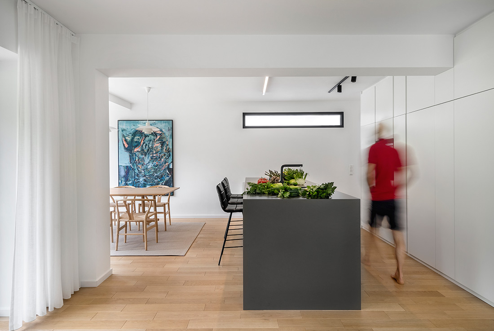
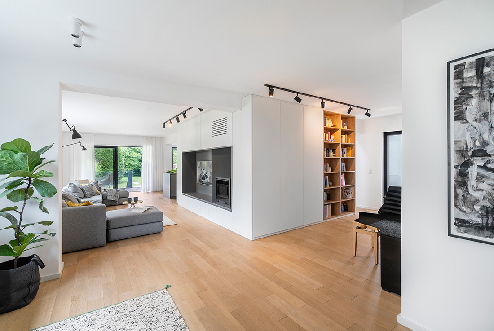
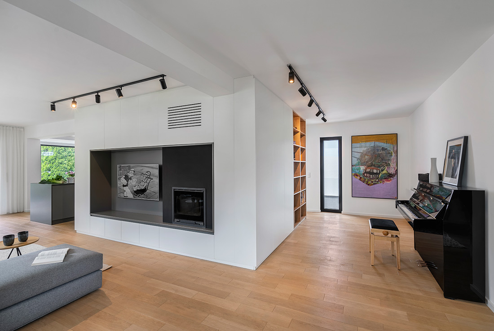
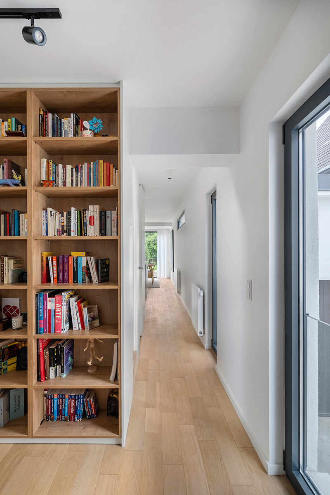
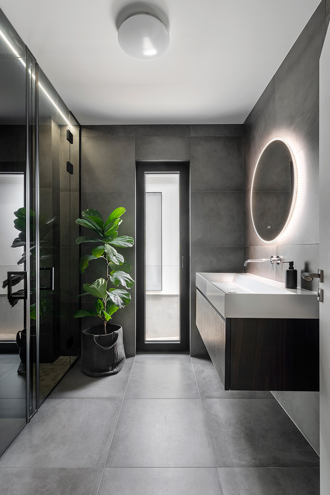
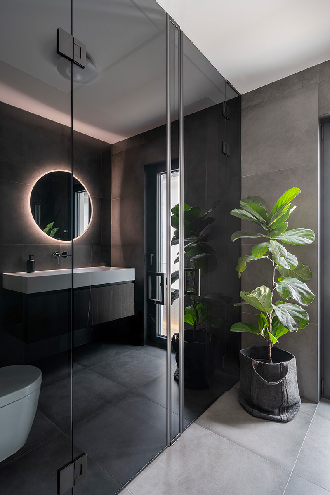
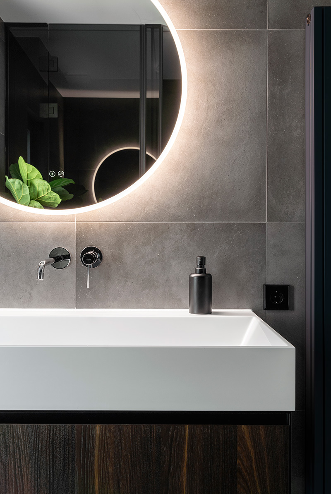
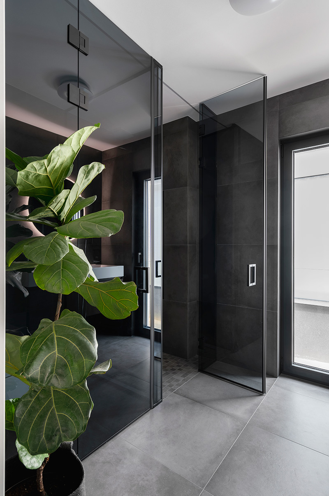
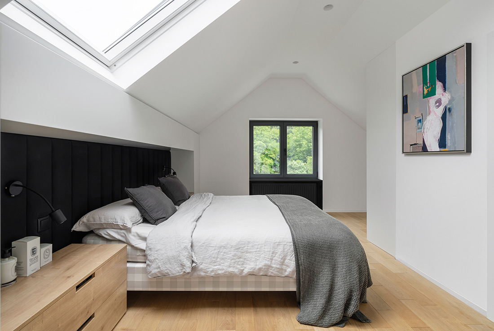
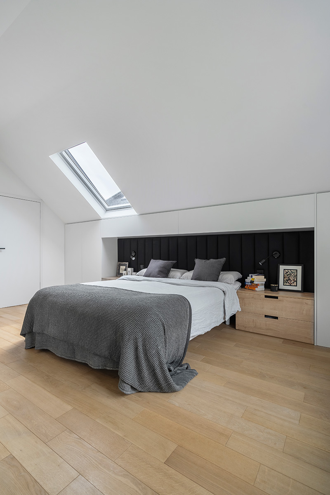
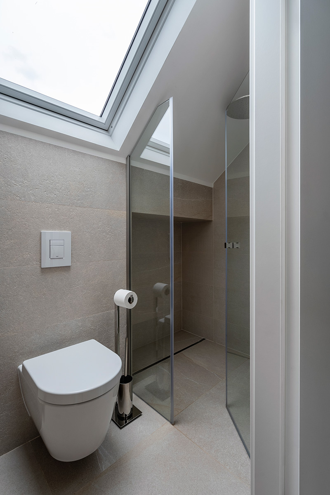
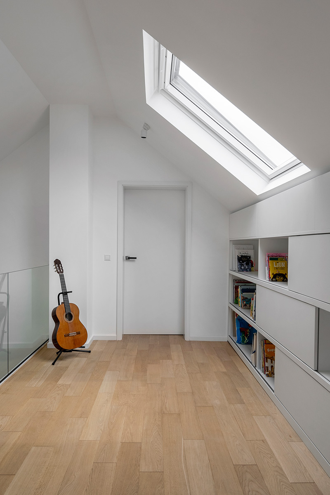
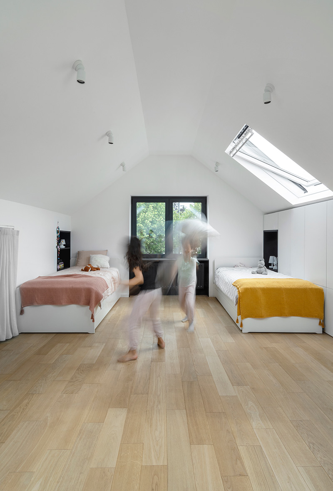
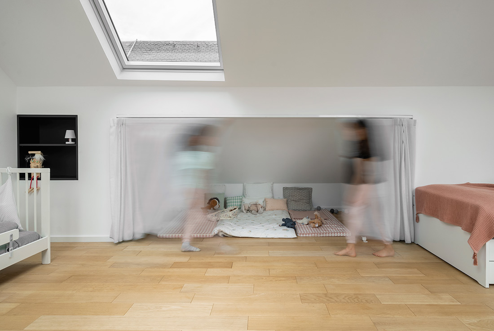
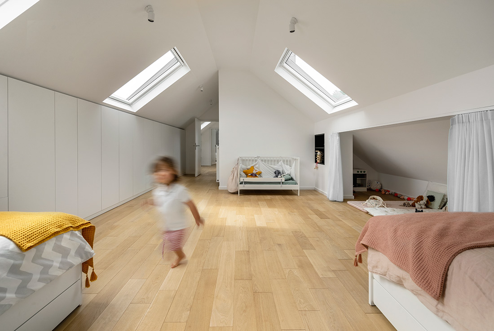
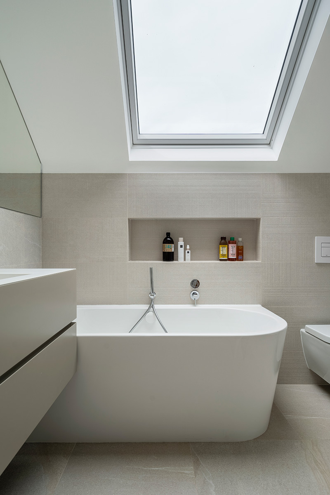
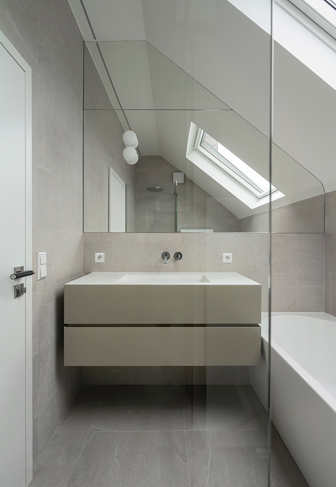
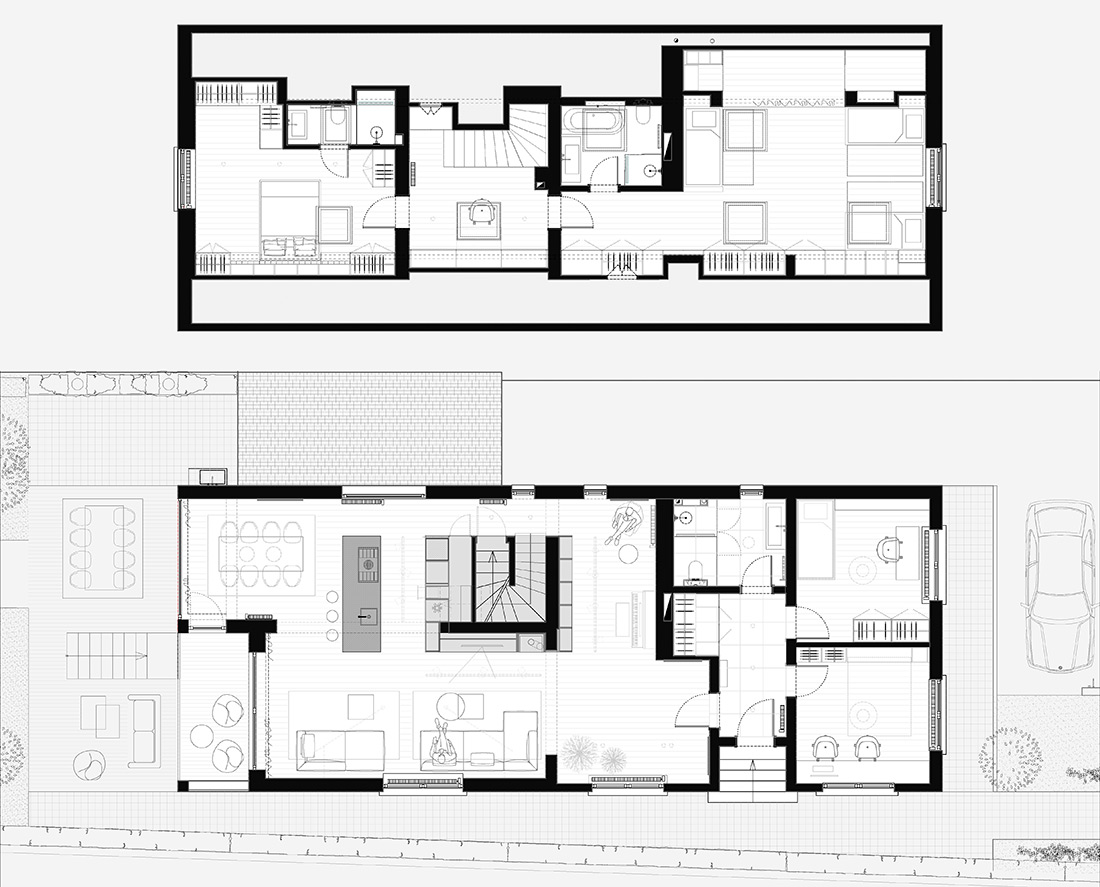
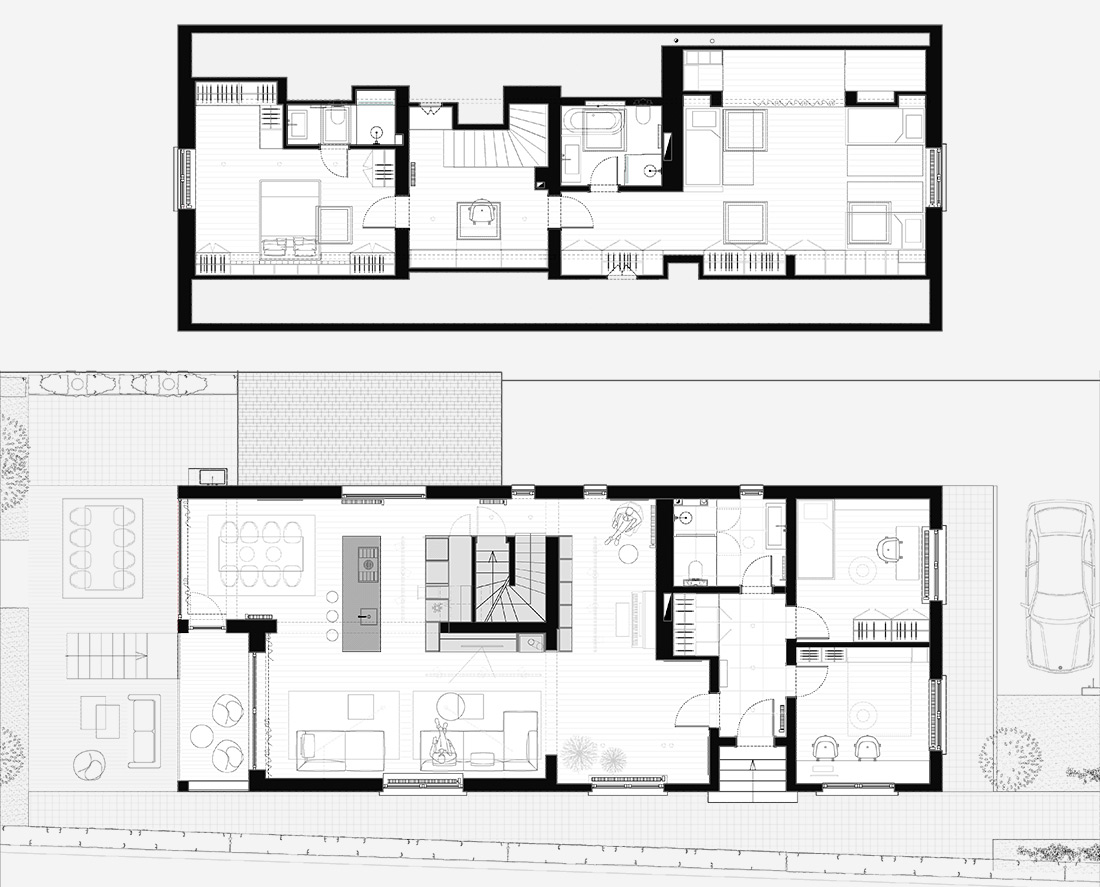

Credits
Interior
Atelier M+; Bilyana Belcheva, Kamelia Metodieva
Client
Private
Year of completion
2021
Location
Luxembourg
Photos
Studio Blenda
Project Partners
Adnan Mahmudovich LuxFinitions & Rénovations Sarl


