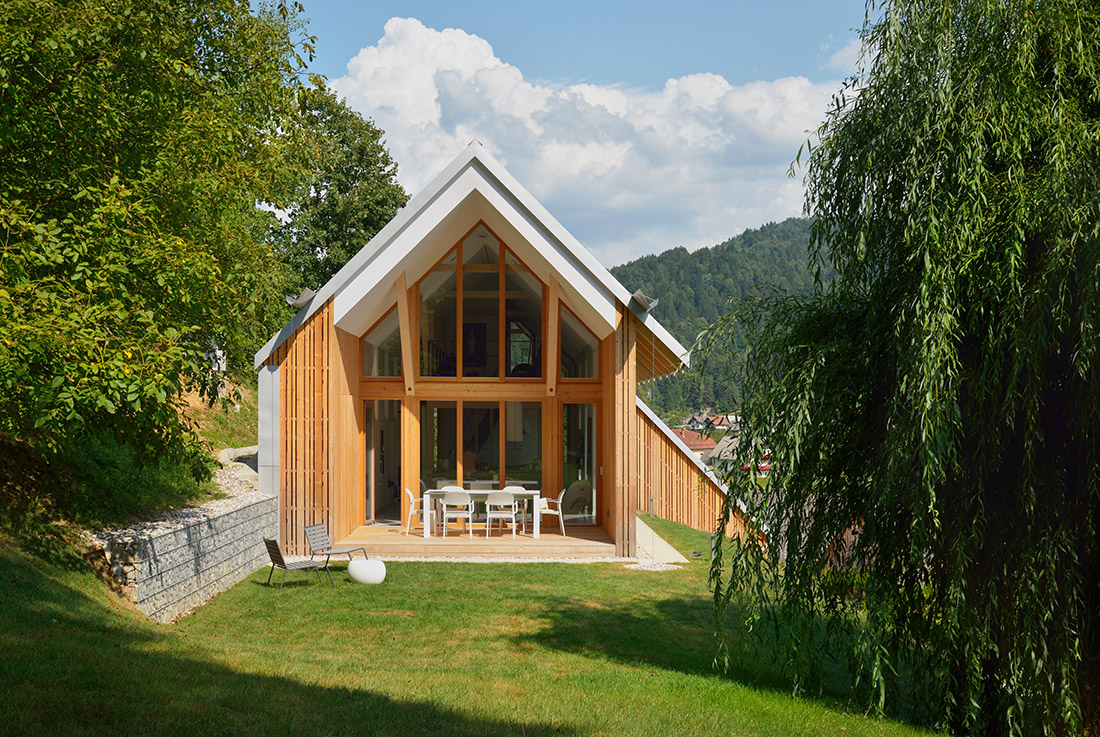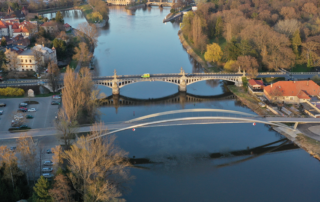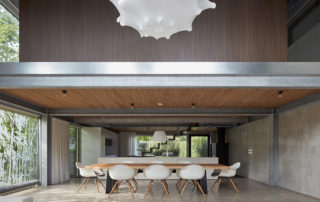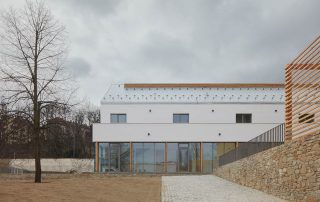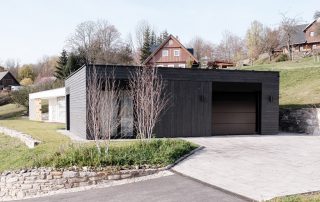The narrow and oblong house is nestled in a steep slope on the edge of the forest, from where beautiful views open to the village. In a single volume under a pitched roof there are living room and sleeping rooms, a gallery for guests, a fitness room and a sauna. The solutions of the wooden structure, the layout of the rooms and their equipment derive from careful consideration of the design of the house with limited construction conditions and are inextricably linked.
Text provided by the architects.
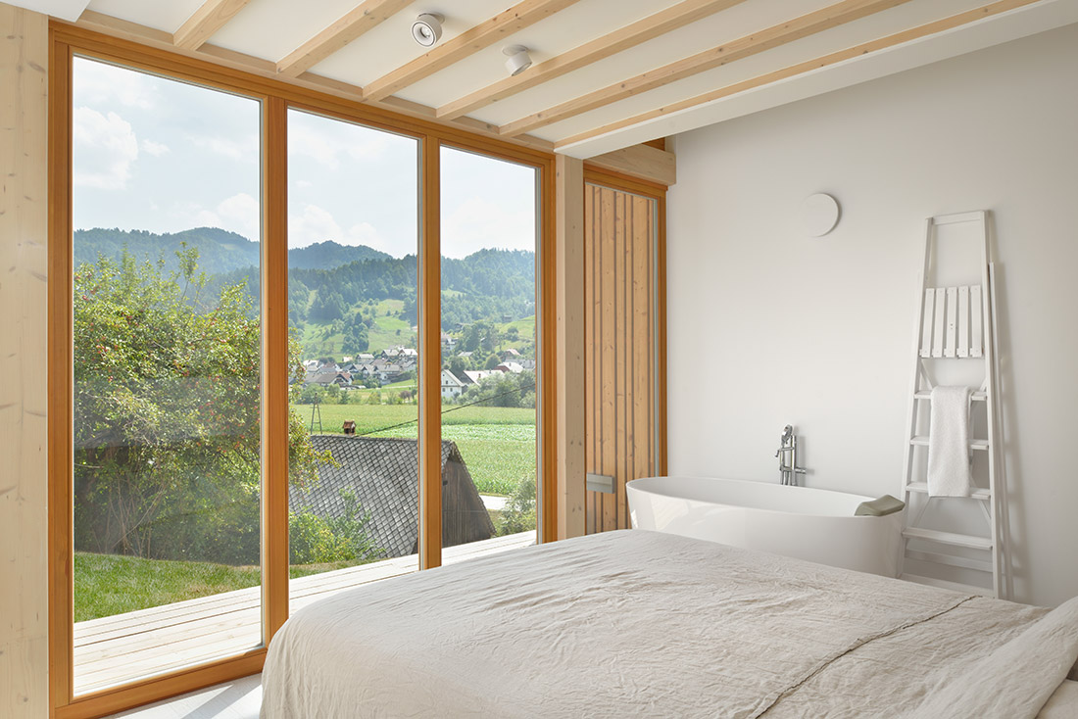
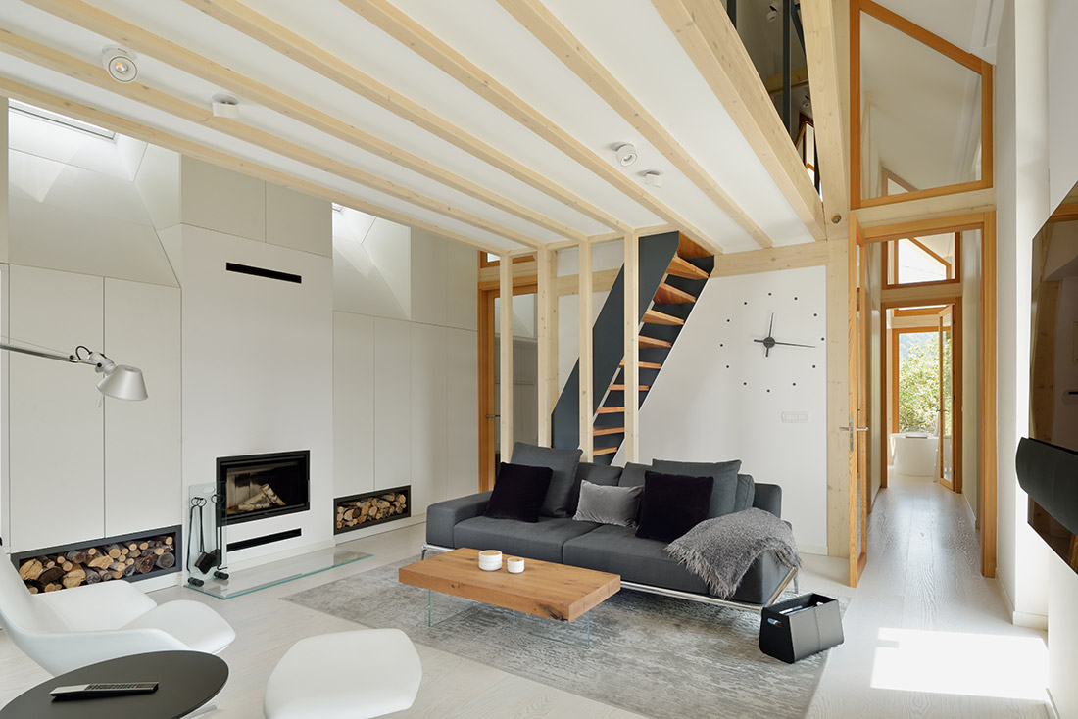
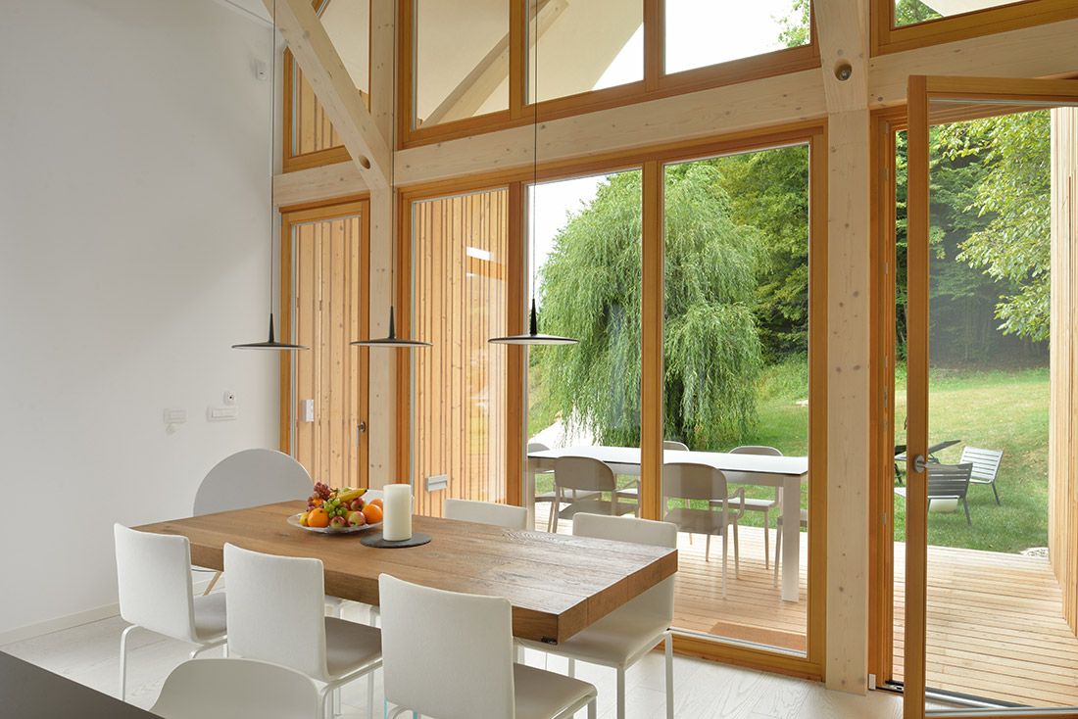
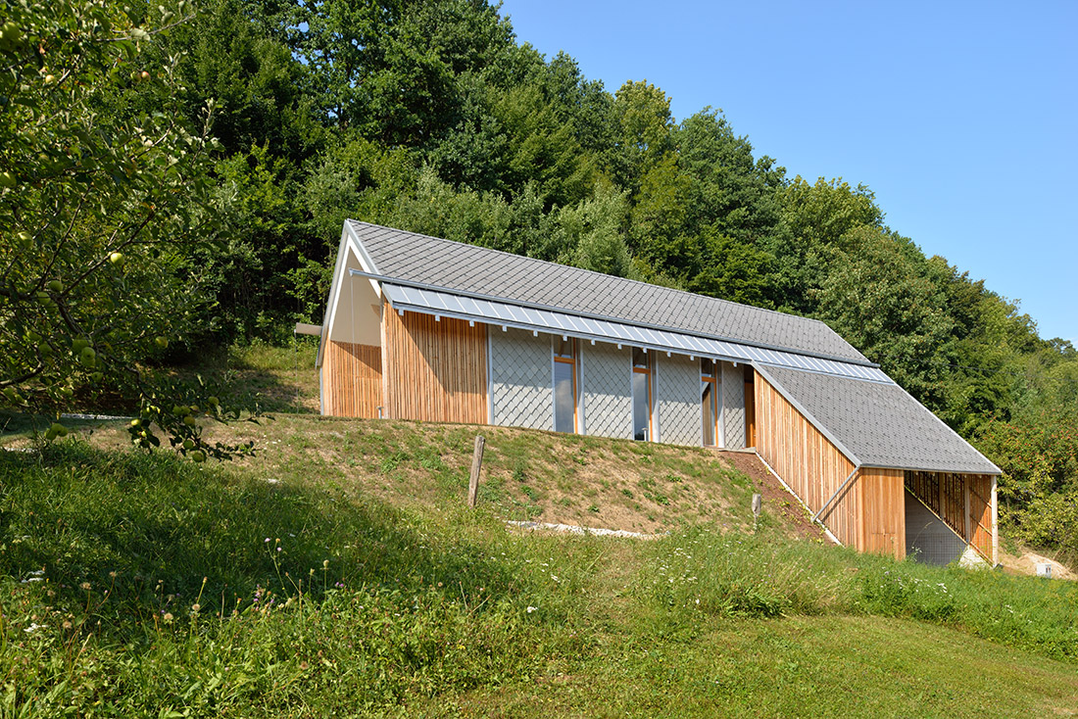
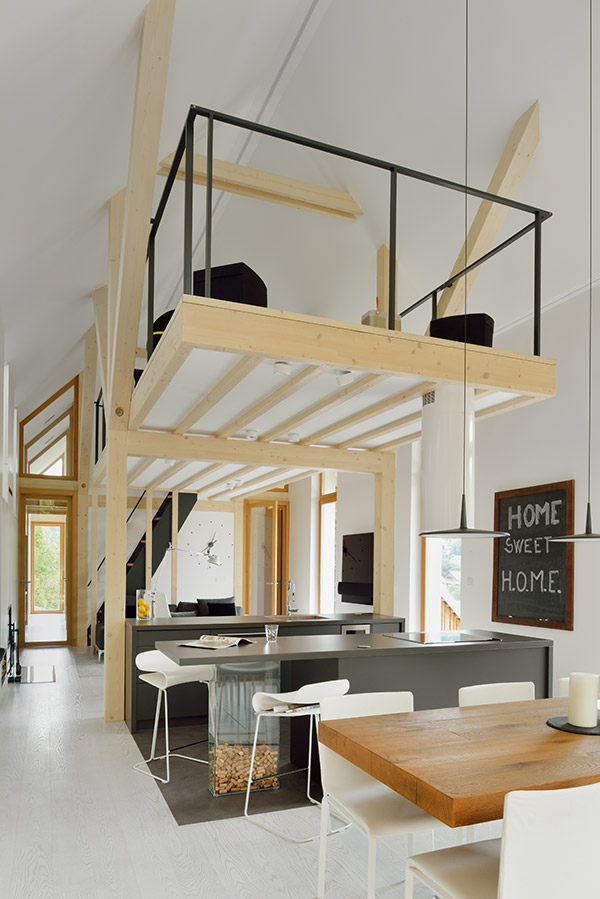
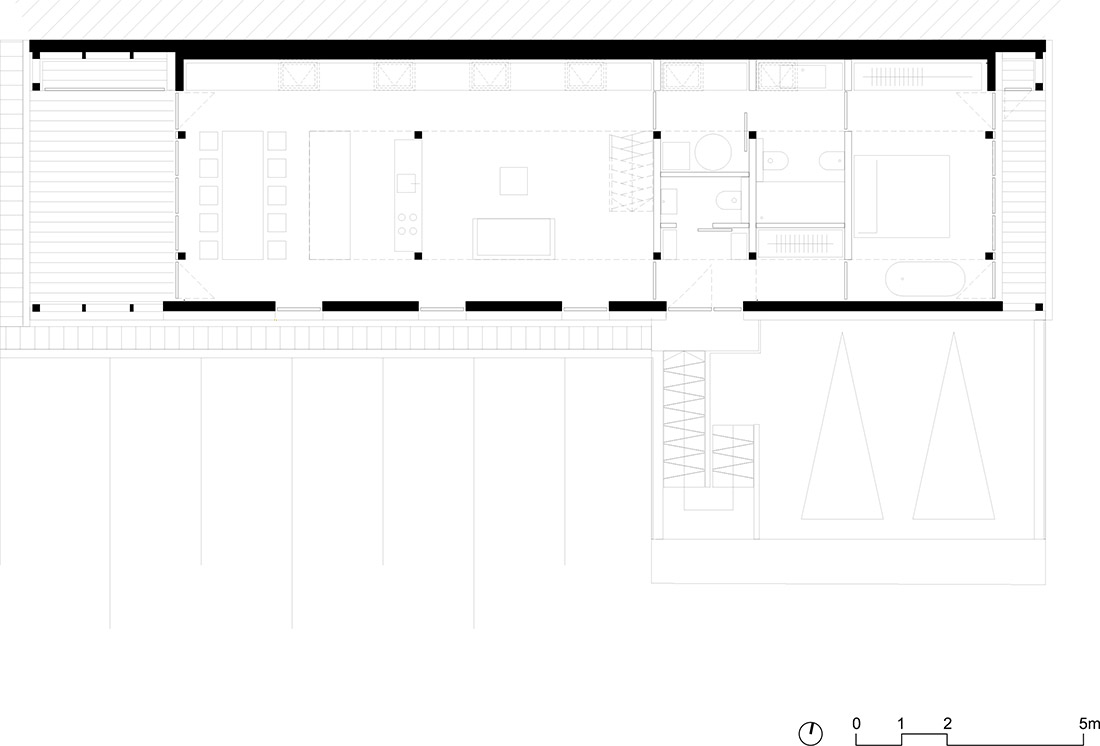
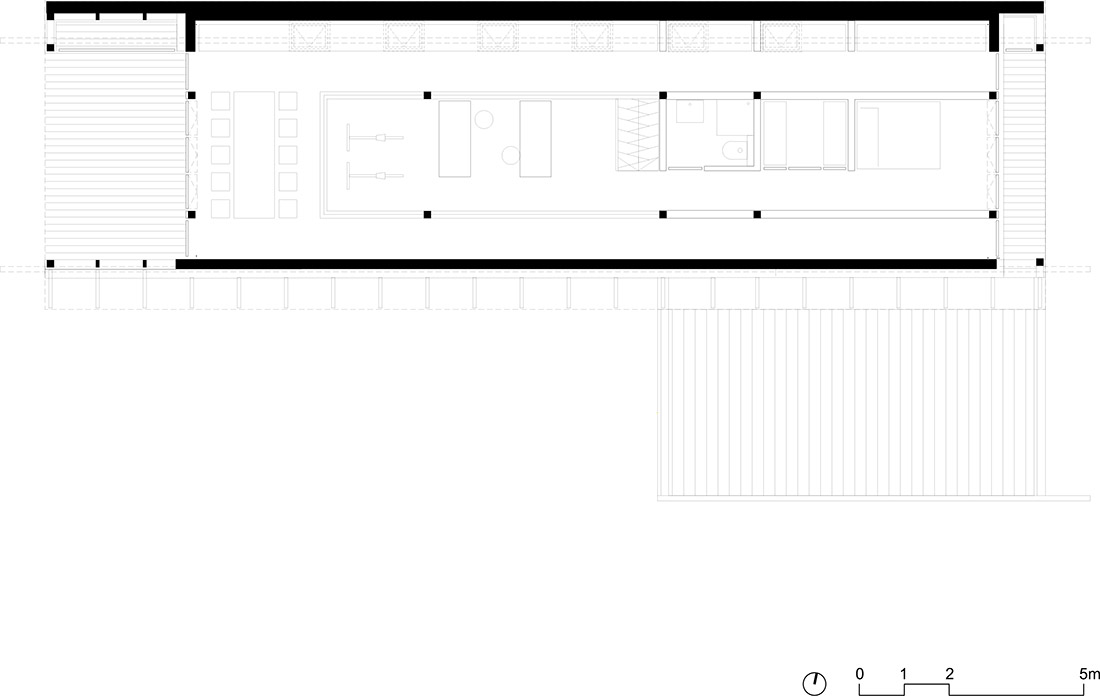
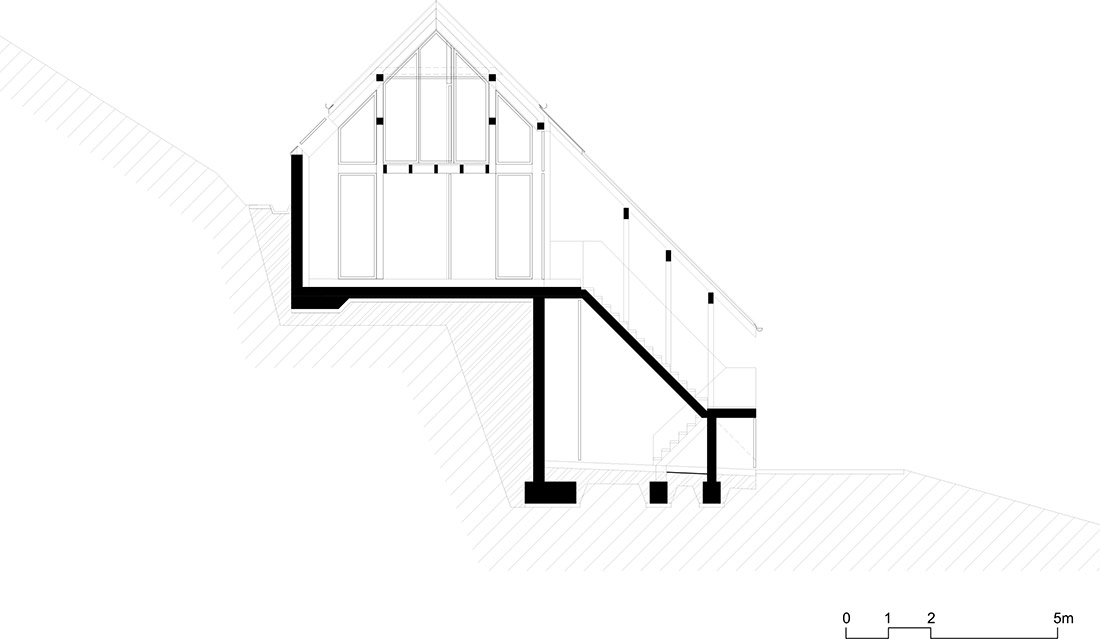

Credits
Architecture
3biro; prof. Janez Koželj, Blaž Rupar, Tina Rupar Kobe
Year of completion
2018
Location
Poljane, Slovenia
Total area
128 m2
Photos
Miran Kambič
Project Partners
OK Atelier s.r.o., MALANG s.r.o.


