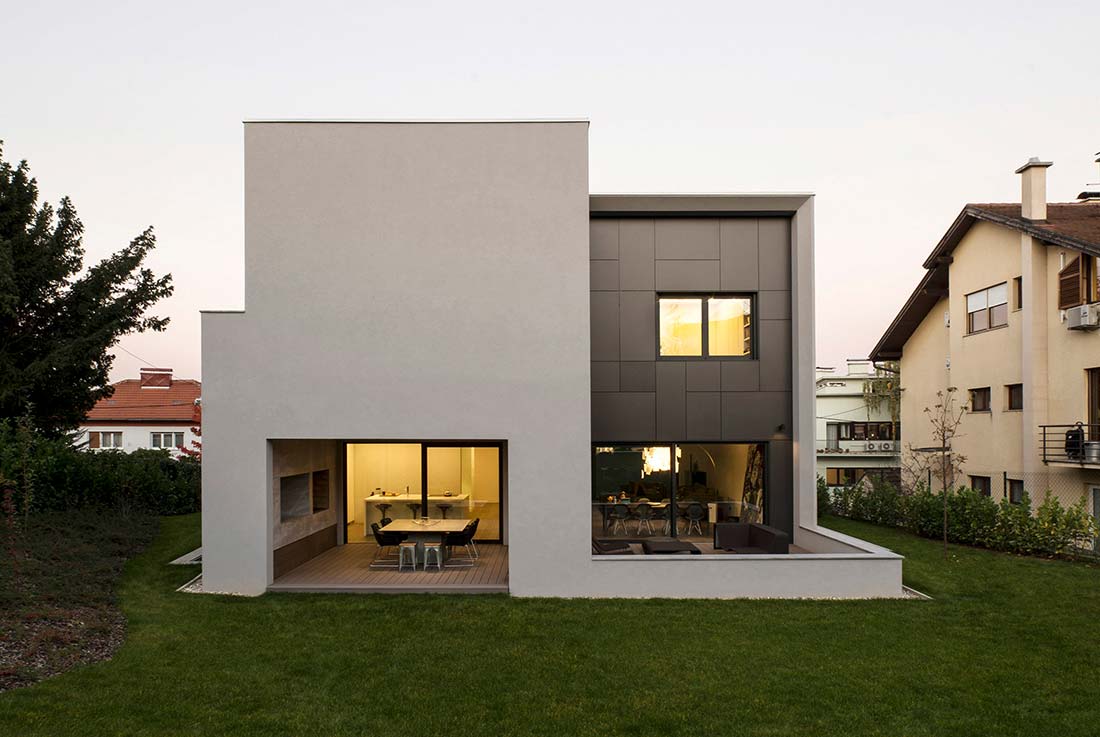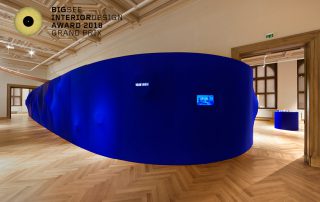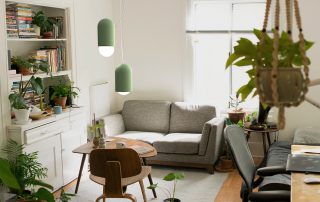This medium sized family house was designed for a couple with two children, situated on a narrow street in the centre of Zagreb. Although aligned to the existing facade plane of the neighbouring buildings, the house is raised above street level with the garage incorporated in its base. The trapeze shaped plan derives from the site shape. Immediate neighbourhood is very dense, and the site is surrounded by huge villas which is why the house is „defensive“ towards the neighbours and opens itself in opposing angles to gain light, air and views. The interior opens up towards the garden space through large facade openings. Visible volume of the house is two-storey high, while the base is integrated in terrain, hiding a garage and the pool area. The shell of the house is light and the core dark; the spaces in between becoming terraces and loggias. Living area on the ground level is oriented both towards the garden in the west and the street in the east though hidden from the views. Design of the house derives from the idea of maintaining privacy in a densely built area.






Credits
Architecture
Dva arhitekta – Tomislav Ćurković,Zoran Zidarić;
Collaborators: Tomislav Burgund, Maja Maroši Pezo, Cvjetka Peronja
Client
private
Year of completion
2015
Location
Zagreb, Croatia
Site area
928 m2
Built area
493 m2
Photos
Bosnić&Dorotić
Project Partners
OK Atelier s.r.o., MALANG s.r.o.









