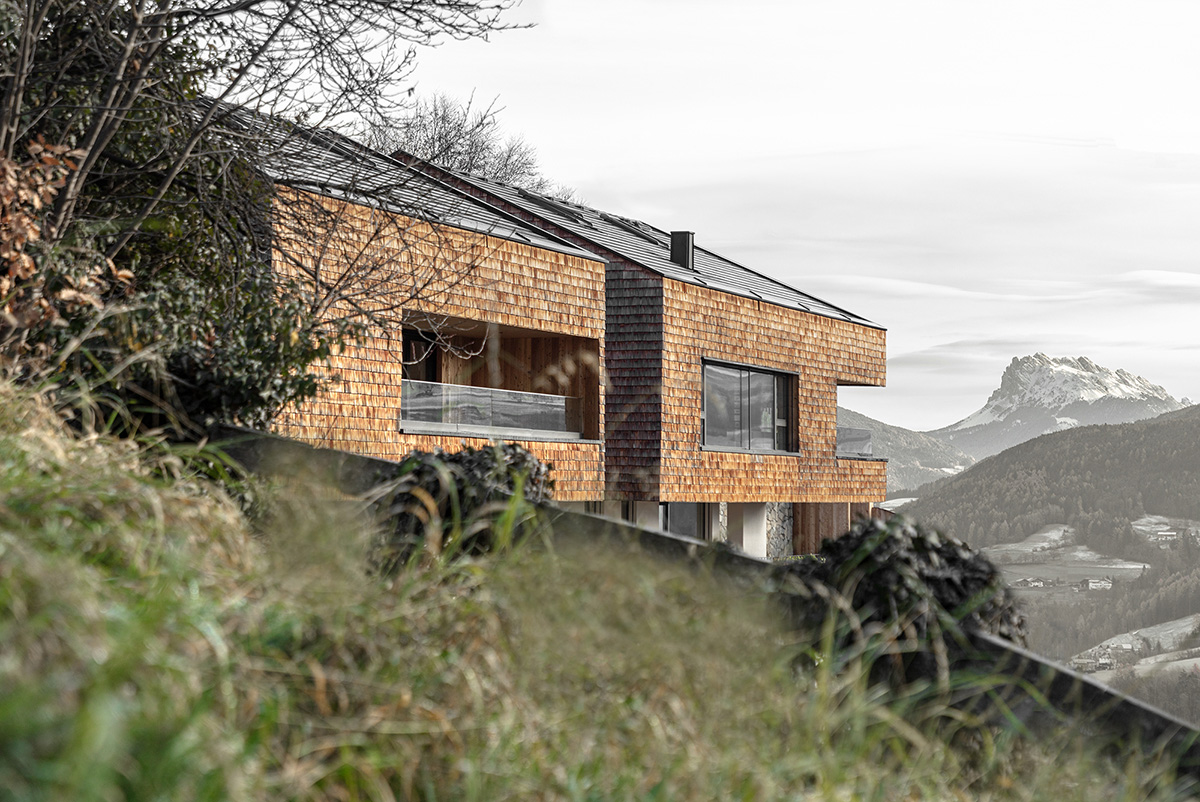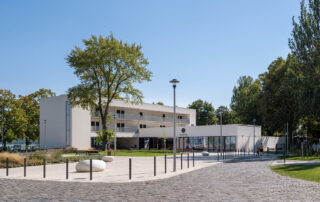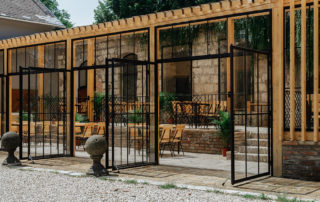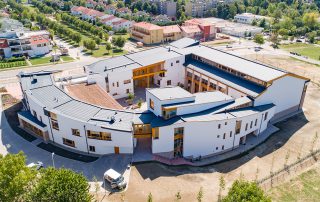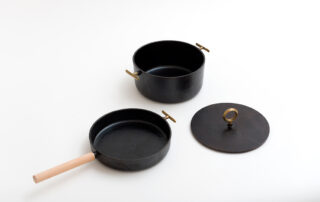The house MK is situated above the Eisack Valley in the rural village of Villanders. The area is characterized by meadows, pastures and chestnut groves. In addition to the cultural landscape, the view of the Dolomite-mountains significantly influences the design. Traditional and natural materials characterize the appearance of the building, which was constructed in wood. Especially the shingle facade reflects the rough and natural life in the mountains.
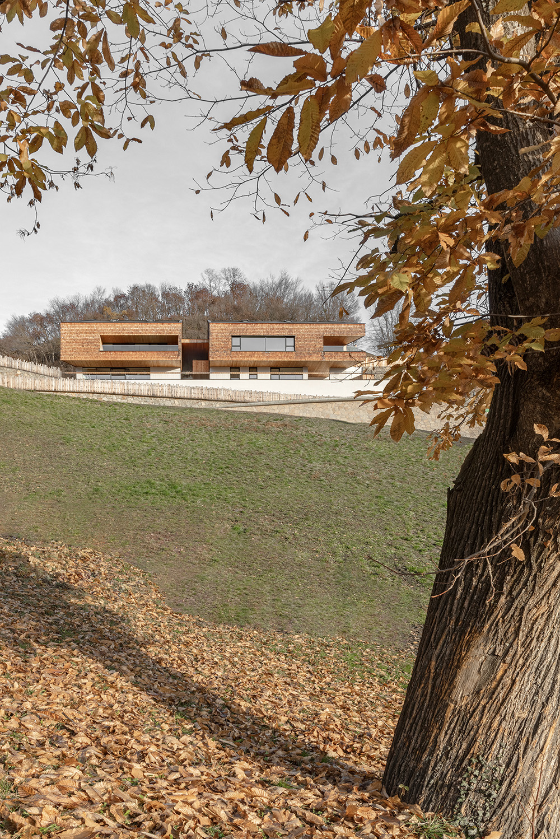
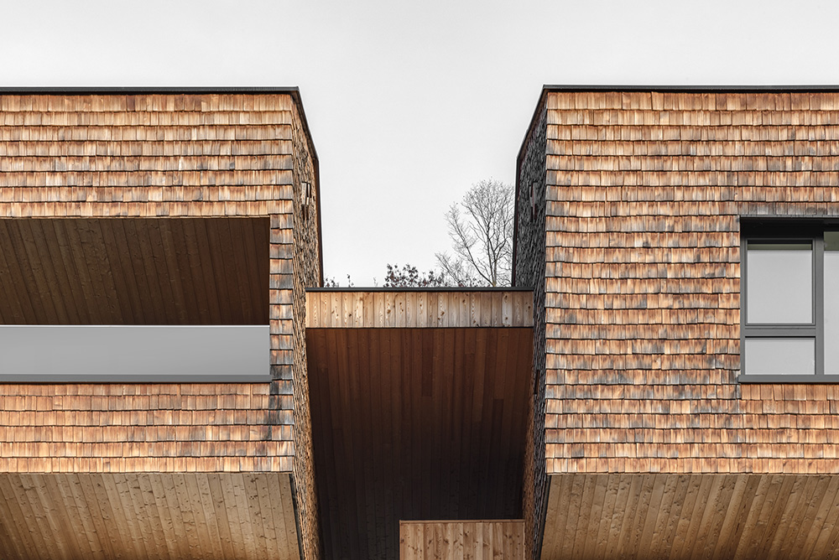
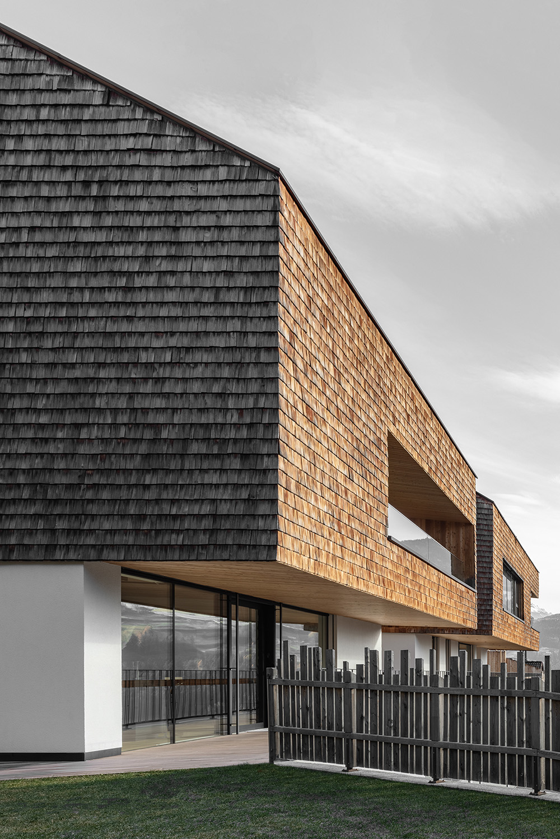
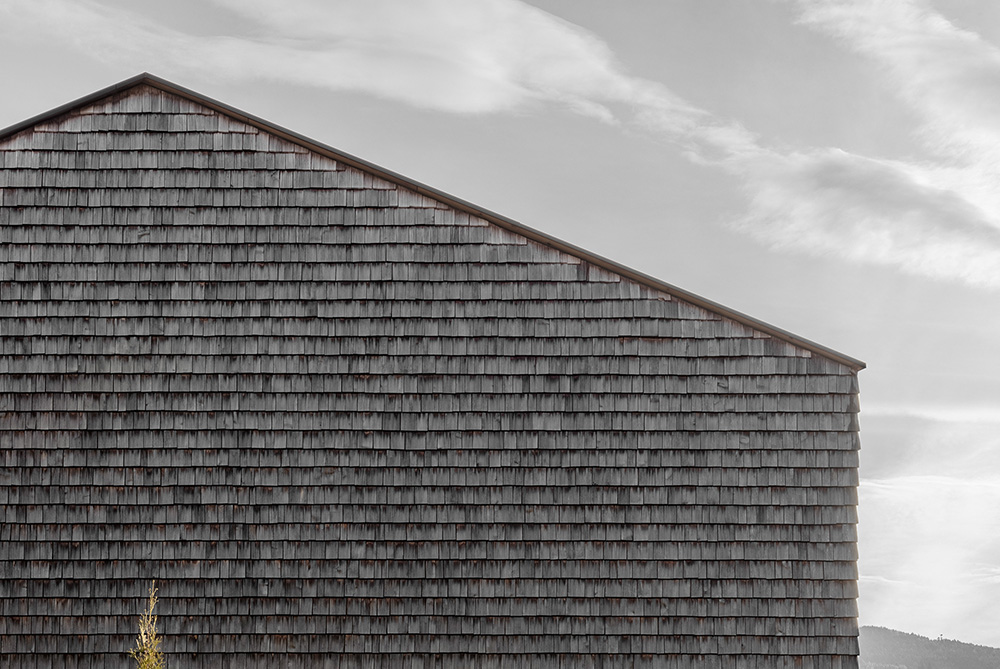
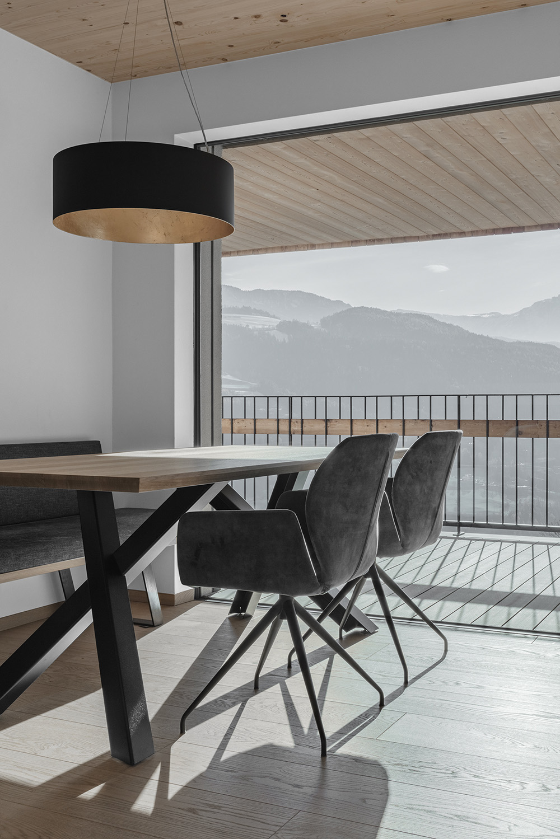
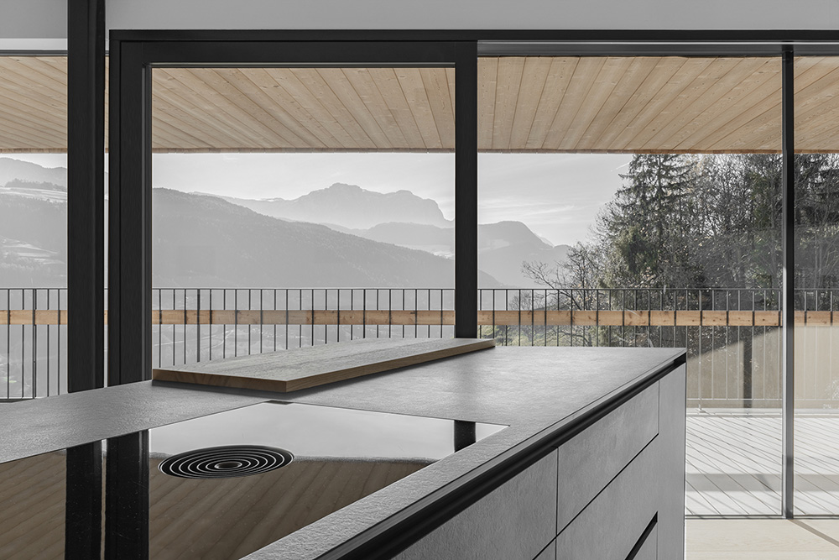
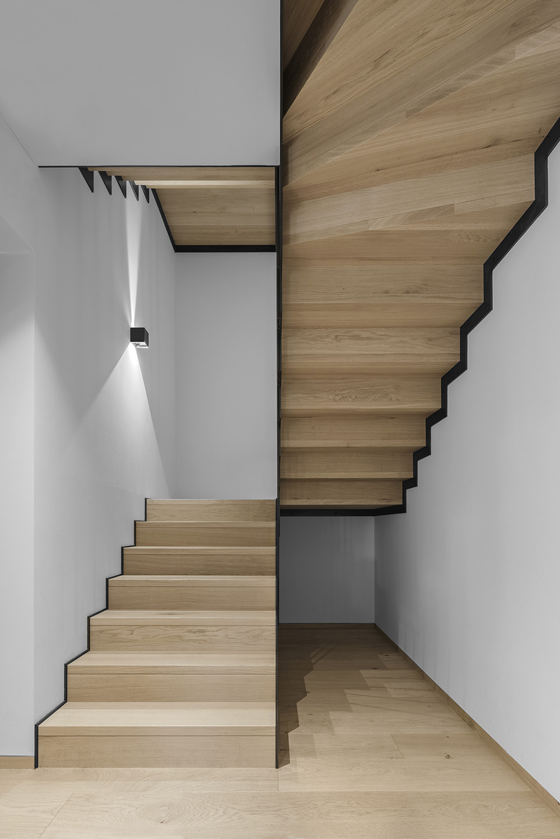
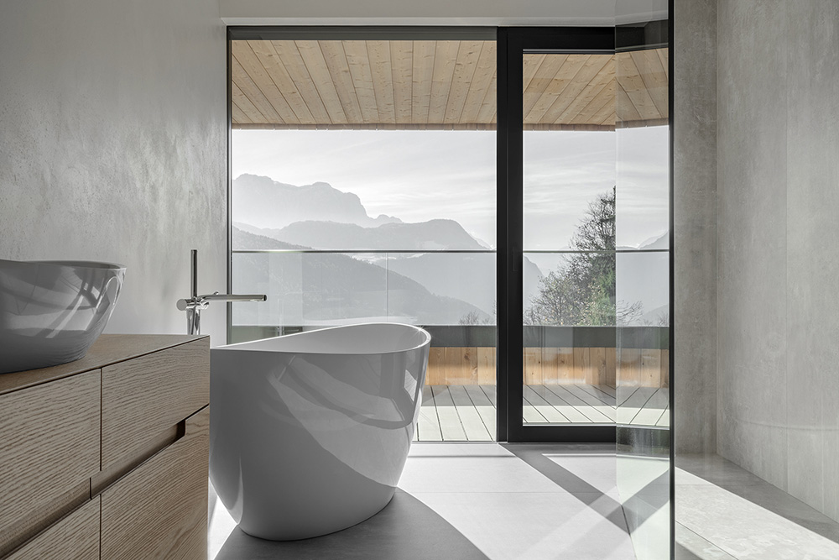
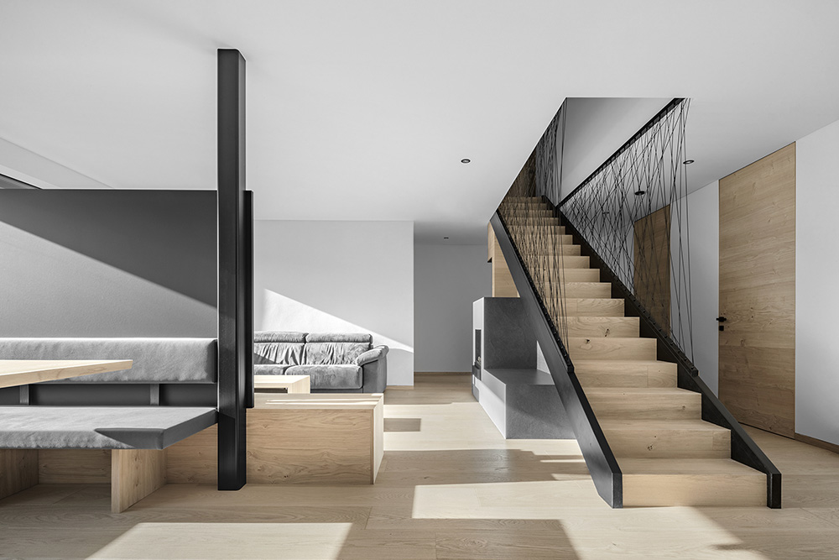

Credits
Architecture
Felix Kasseroler, Jürgen Prosch; Raumdrei architekten
Client
Kelderer Matthias
Year of completion
2022
Location
Villanders, Italy
Total area
280 m2
Site area
1.200 m2
Photos
Gustav Willeit
Project Partners
Palwitbau, Zimmerei Kelderer Otto, Wolf Fenster AG, Tischlerei Prader, Reichhalter Treppen


