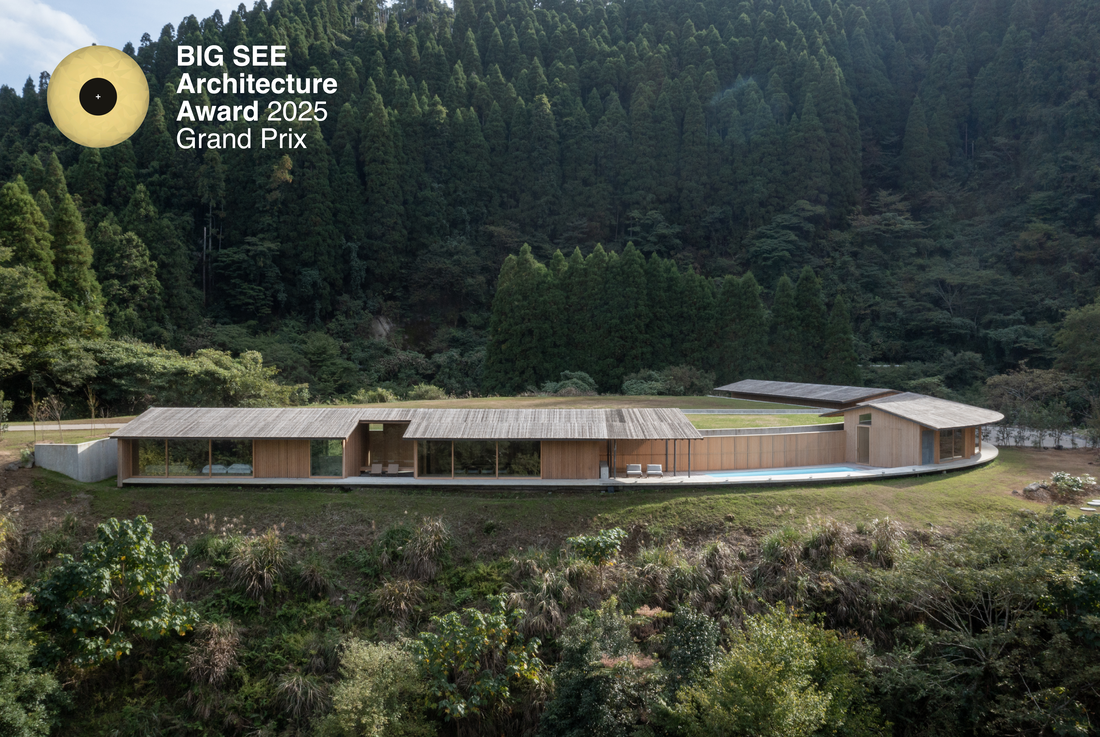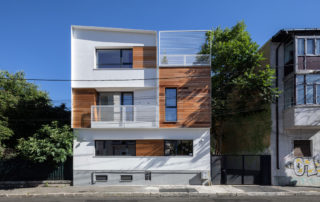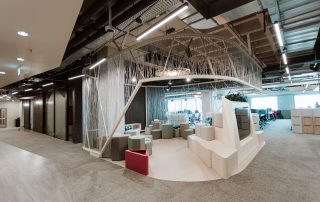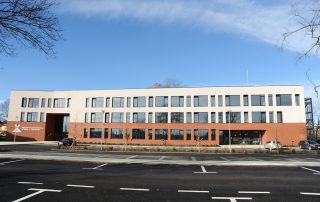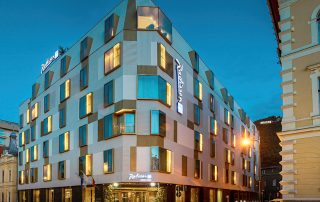Passing through a wooded area, a plateau surrounded by the lush greenery of the valley emerges. Encircling the perimeter of the plateau is architecture without a traditional facade, its bamboo-covered roof being the only visible element. The aim was to create a space that allows visitors to immerse themselves in the view of the canyon without diminishing their awe for the natural surroundings – a place where the quiet and mysterious air of the canyon prevails.
The building is discreetly positioned on a prominent plateau, with its roof covered in bamboo to blend harmoniously with the landscape. This long, narrow, circular structure opens up to the valley in a radial pattern. Upon entering through the north-facing entrance, visitors are greeted by lush greenery and a breathtaking view of the valley stretching northward.
Facing the valley through the building, the stunning natural surroundings are transformed into a beautiful landscape that engages the physical senses. Our goal was to design an architecture that enhances and maximizes the charm of the site.










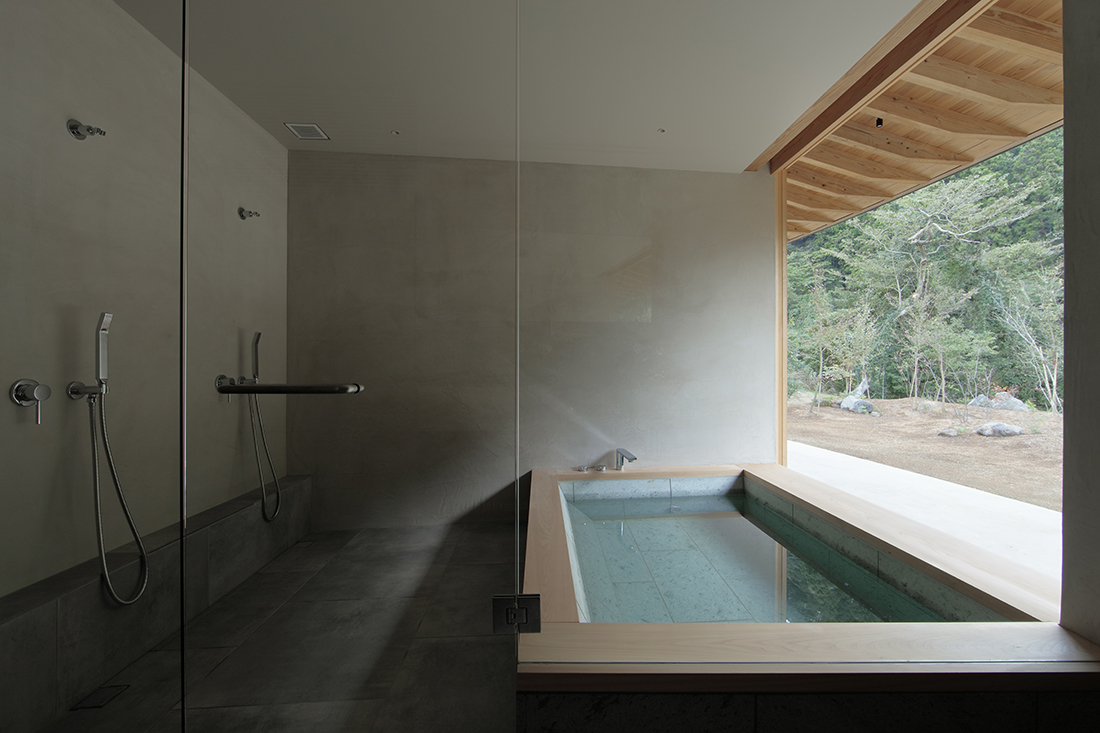

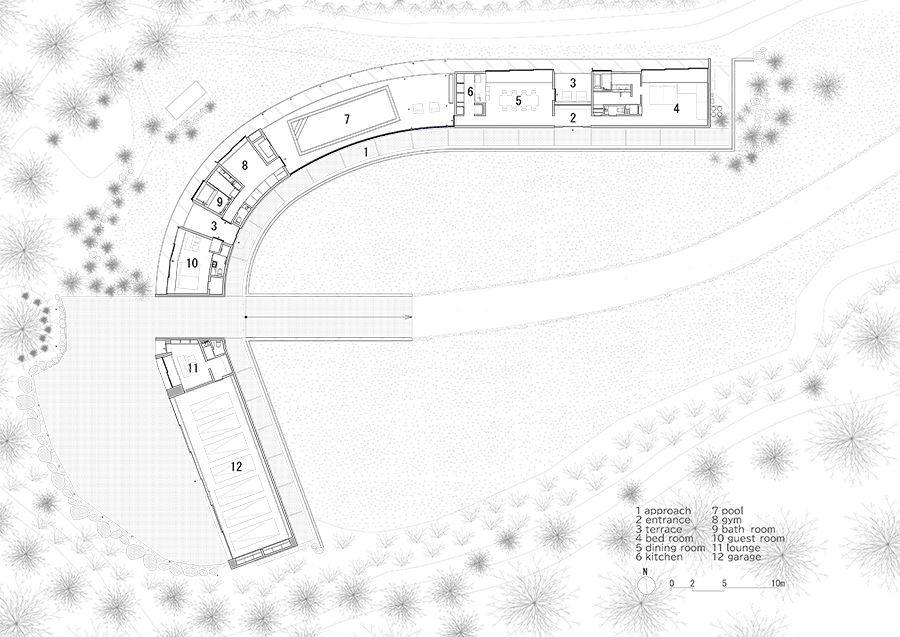
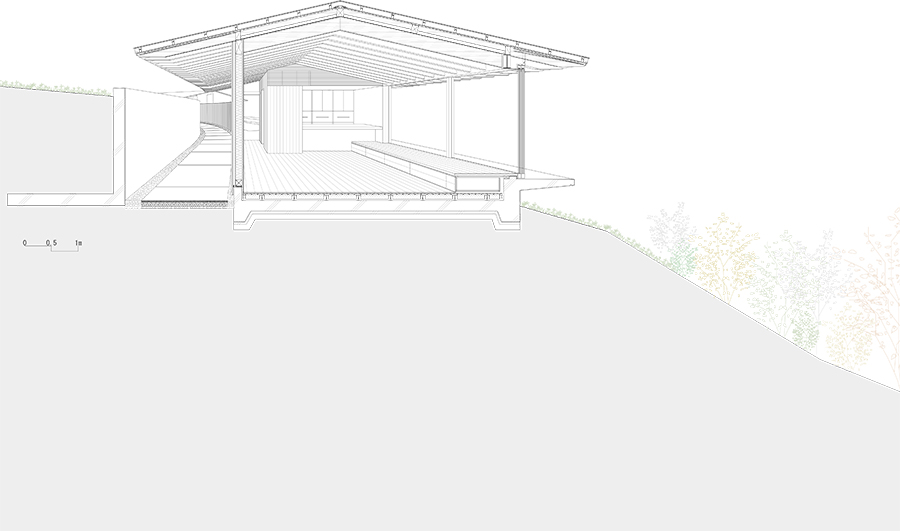

Credits
Architecture
Ishii Hideki Architect Atelier; Hideki Ishii
Client
Private
Year of completion
2023
Location
Chiba, Japan
Total area
299,9 m2
Site area
25.000 m2
Photos
Koichi Torimura


