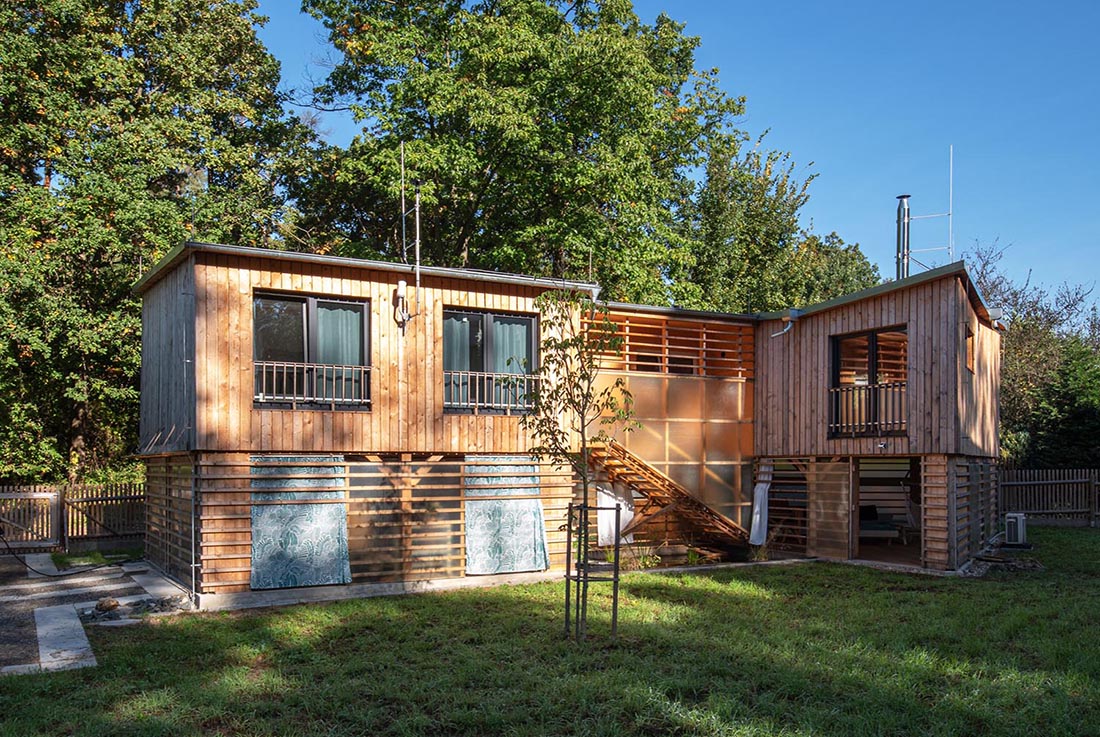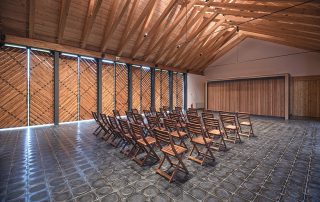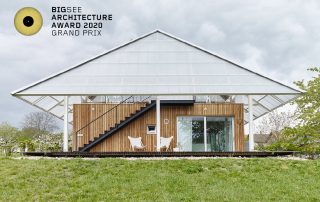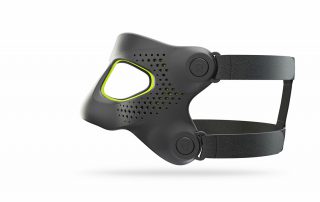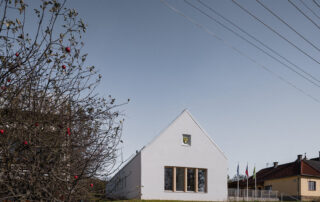A house near Prague, 20 minutes by car, located in an area along the Elbe River with potential light flooding. It draws inspiration from the surrounding Ker forest, resulting in a contemporary “flowing ground floor” design, historically used in riverine environments. The house is built using a classic solid spruce wood frame, shaped by electronic machines on-site, reducing lumber consumption for a sustainable construction approach. The two-floor layout is designed to adapt to the environment. The ground floor houses non-residential areas and a winter garden linked to outdoor space for summer use. This concept creates a “summer and winter apartment” to seamlessly connect indoor and outdoor spaces based on the season.
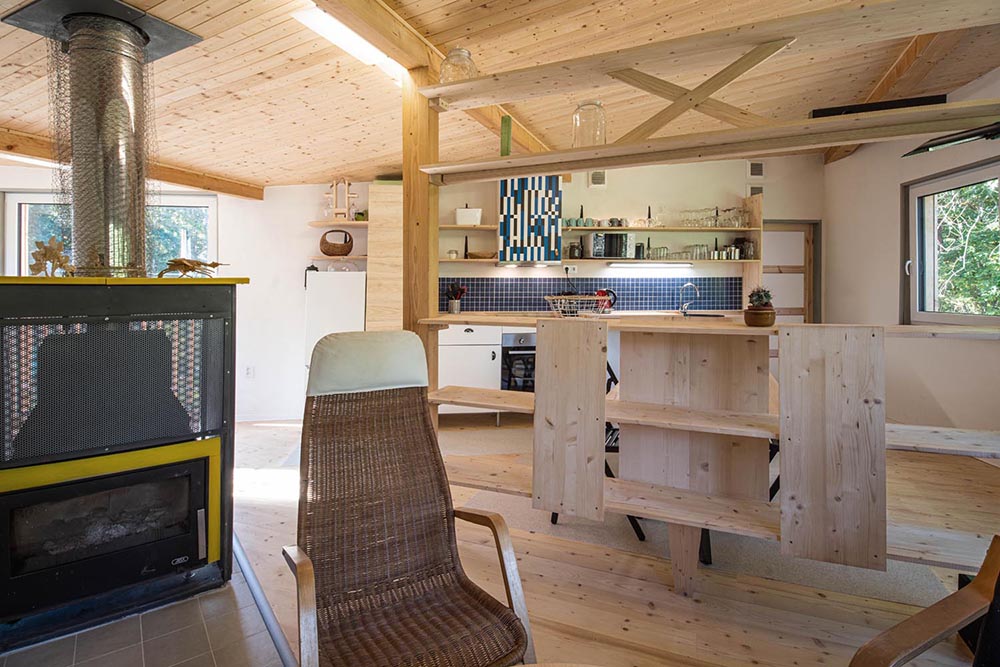
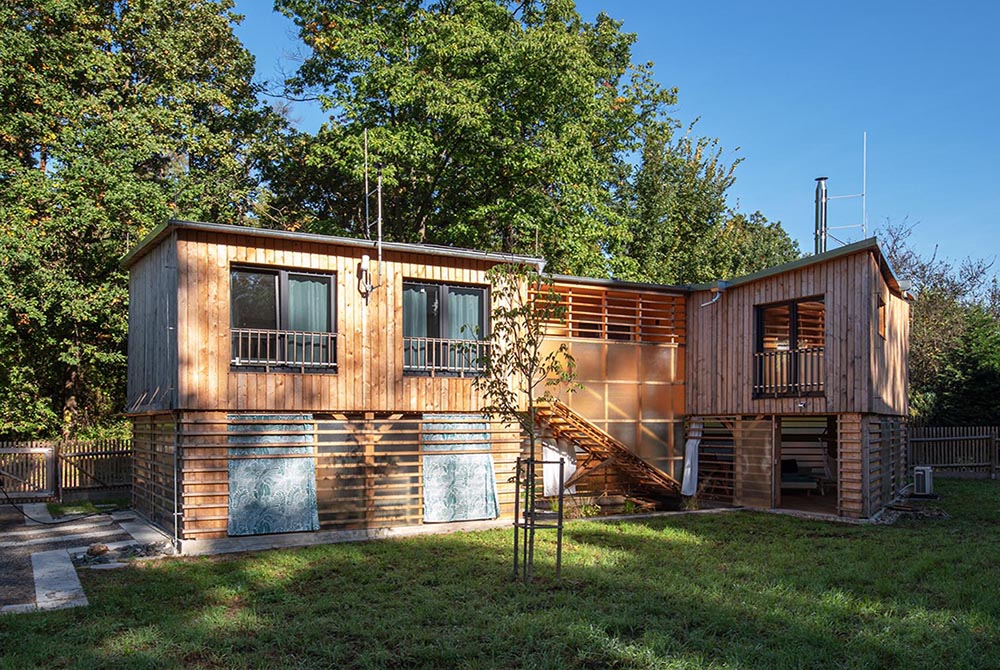
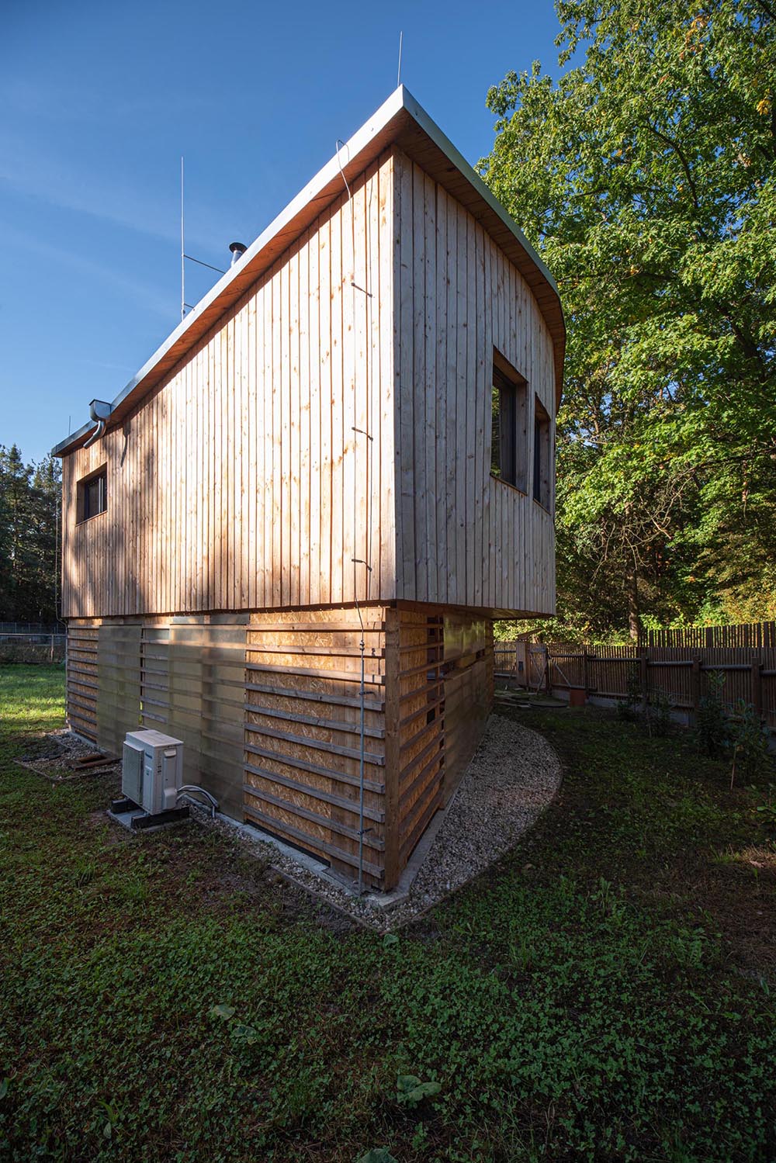
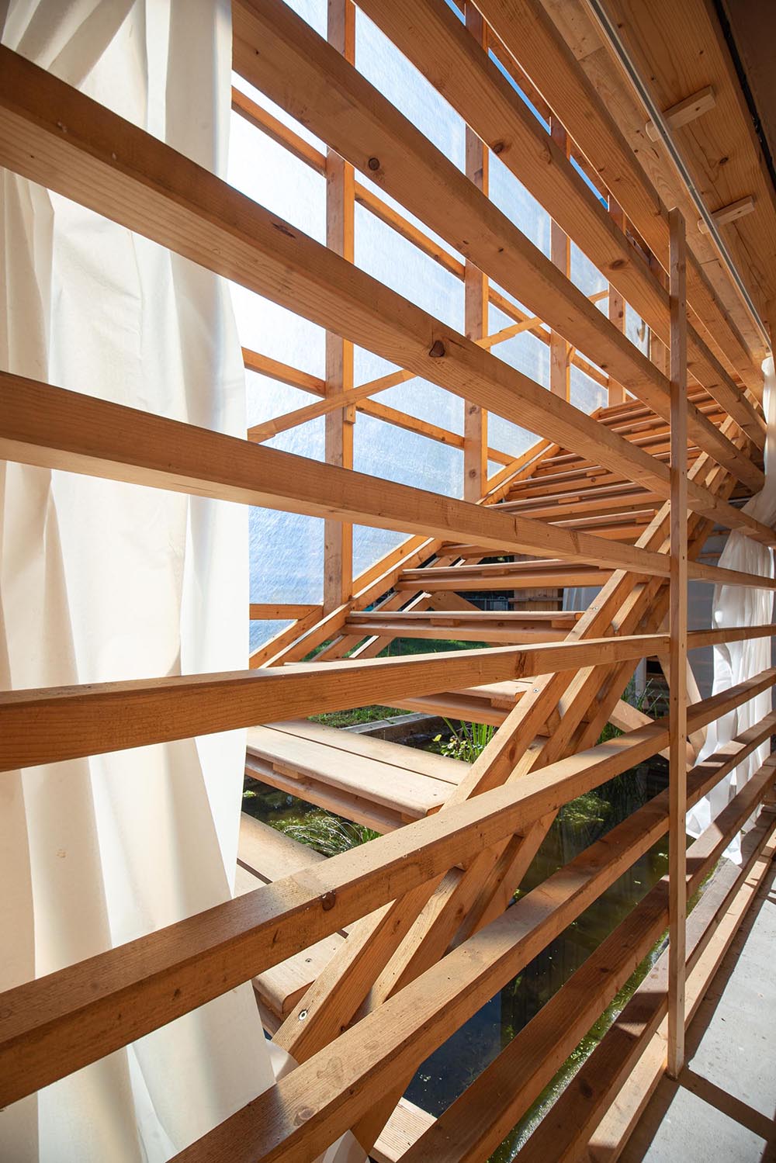
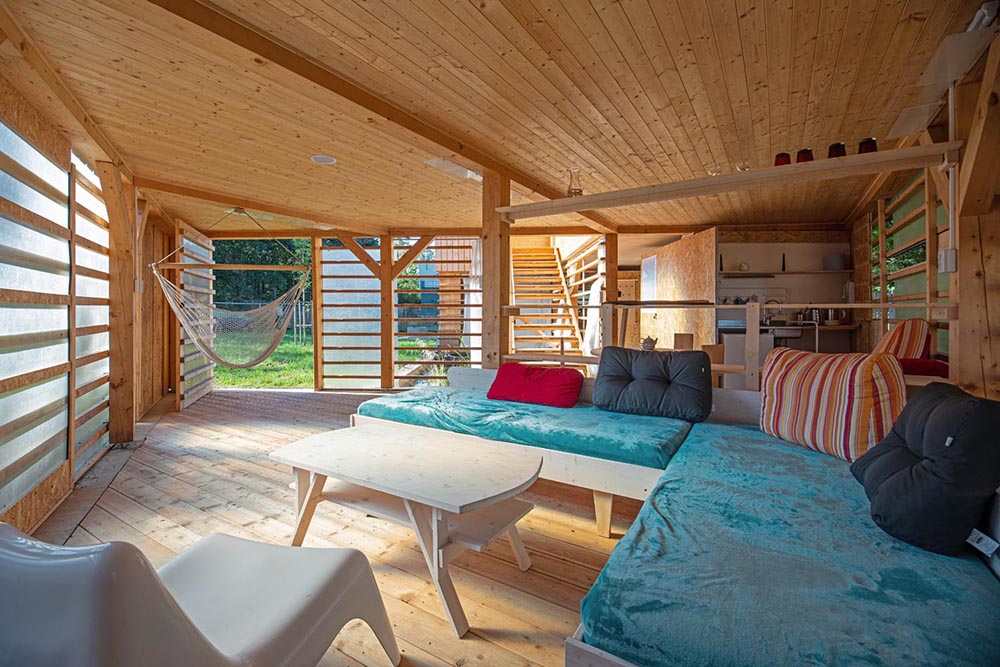
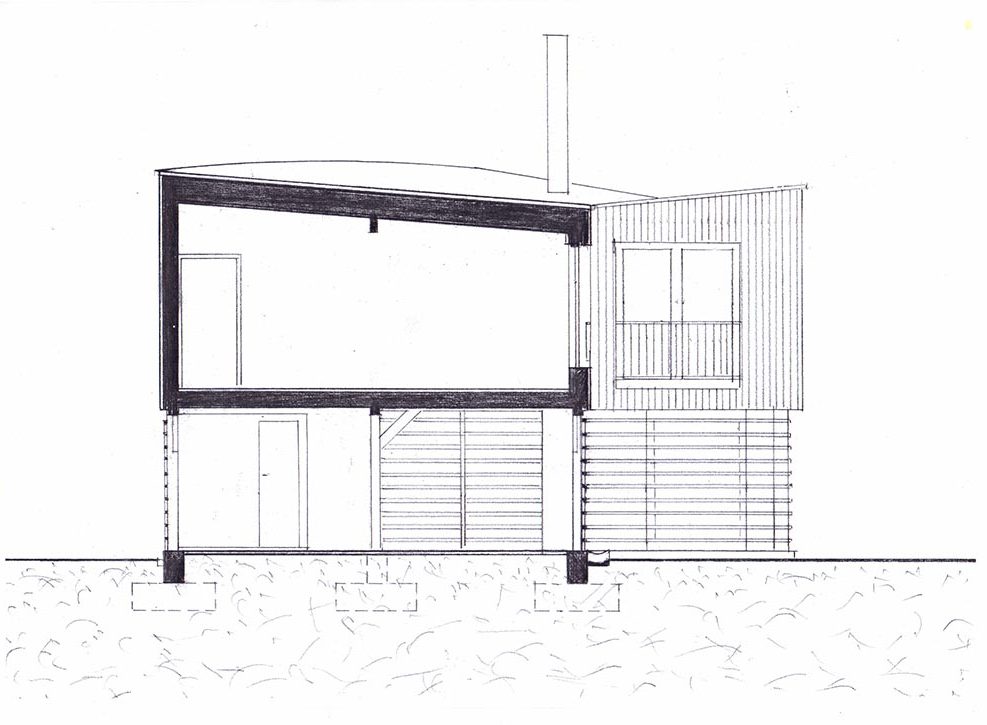
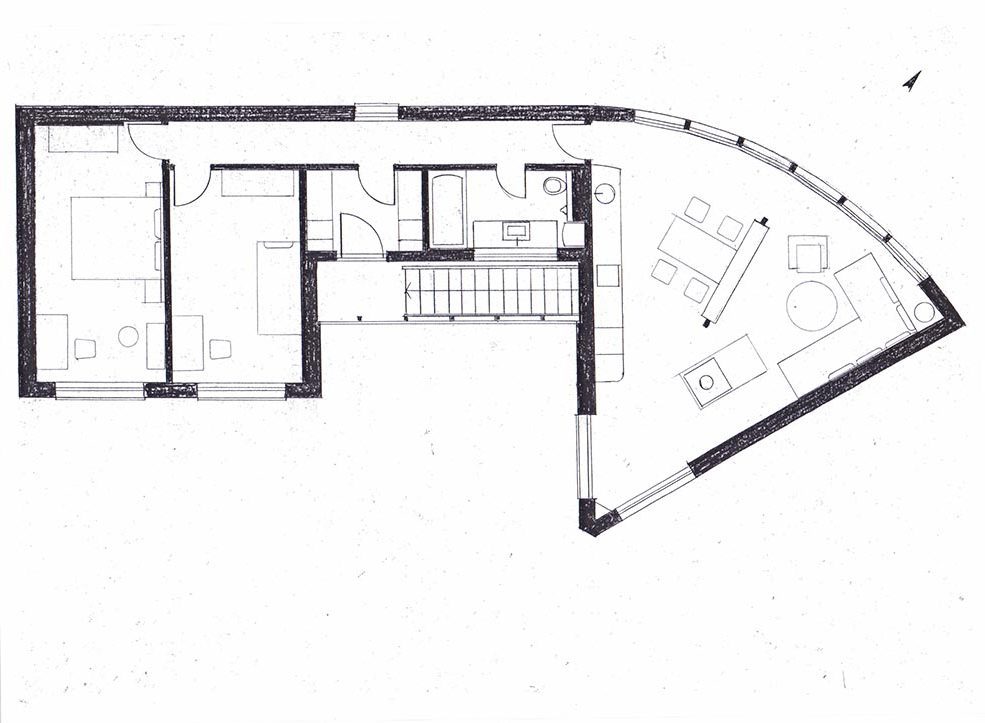
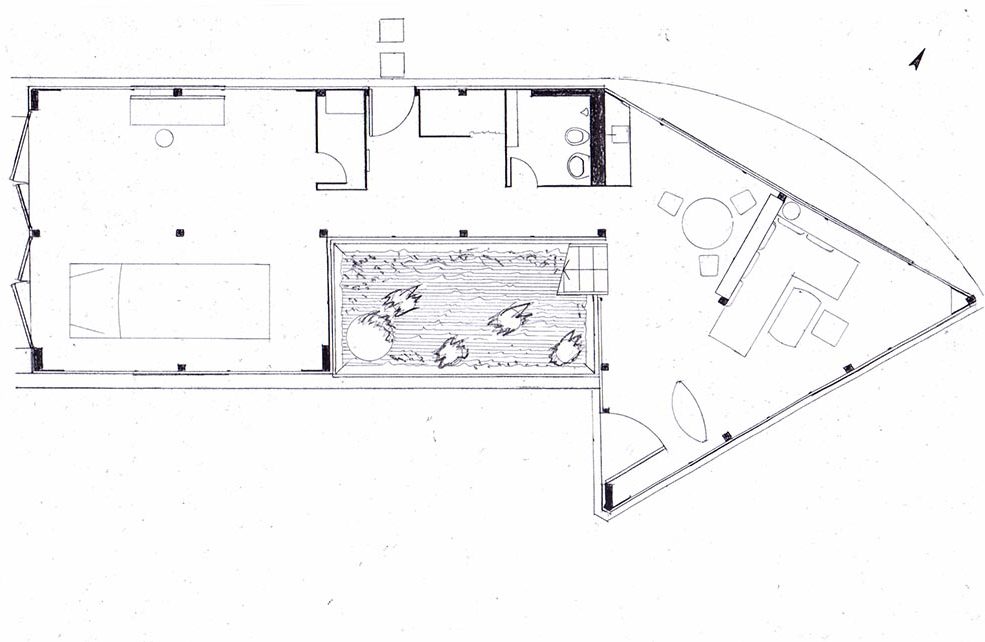

Credits
Architecture
Tomas Brix
Main contractor for wood construction
B.R.I.X
Client
Tomas Brix
Year of completion
2022
Photos
Ernest


