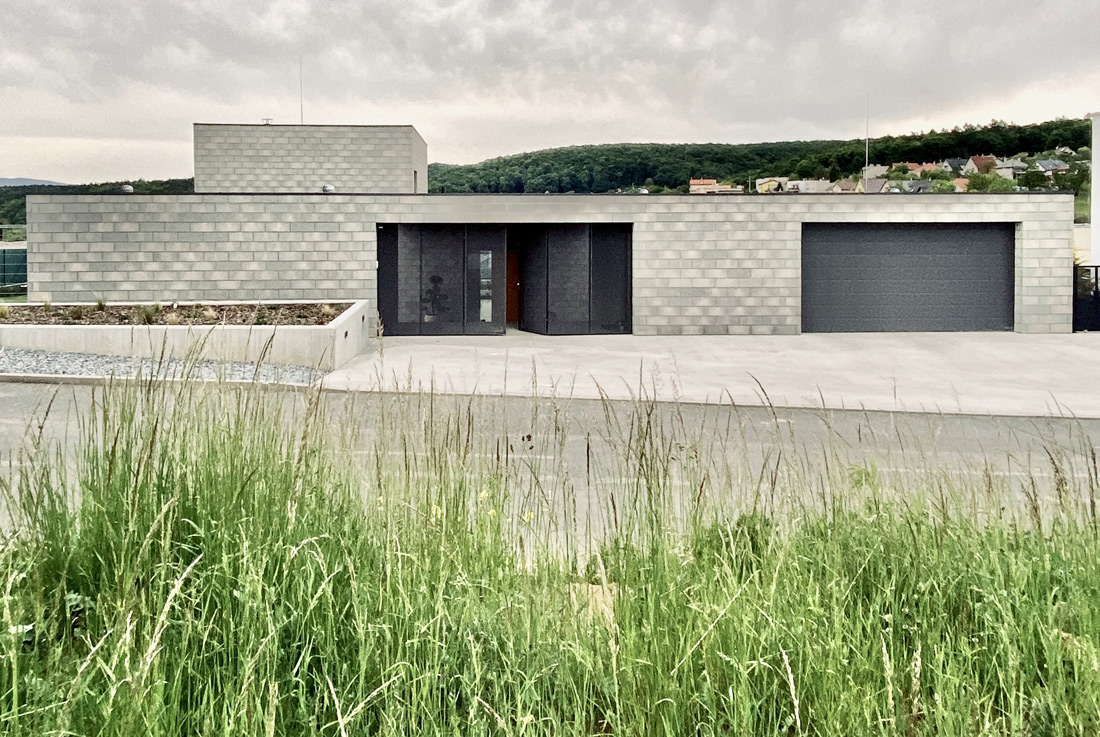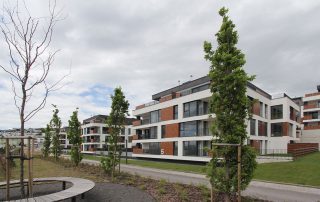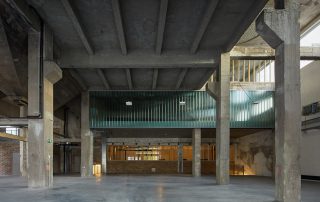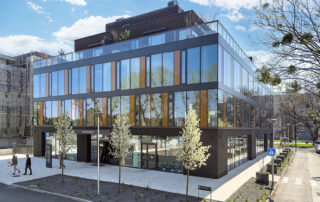The concept works with the distribution of the programmes in a way that a house with garden are creating a wider range of situations and models of use. The house is constructed as a unit which includes three interconnected spaces. The garage, summer kitchen and the main building are creating together an autonomous microurbanism with a compact expression. In response to the terrain morphology , the whole structure is divided into two different height levels. The upper level with the garage and the covered entrance from the street and the lower level with house and the summer kitchen joined to the yard and garden. The house is distributed into two elementary parts. Meanwhile the night part is more utilitarian, the daily part benefits from the space articulation and of the connection to various types of exterior enviroments.
What makes this project one-of-a-kind?
It is a house for a brother from brother, architecture is kind of image of our strong relationship.
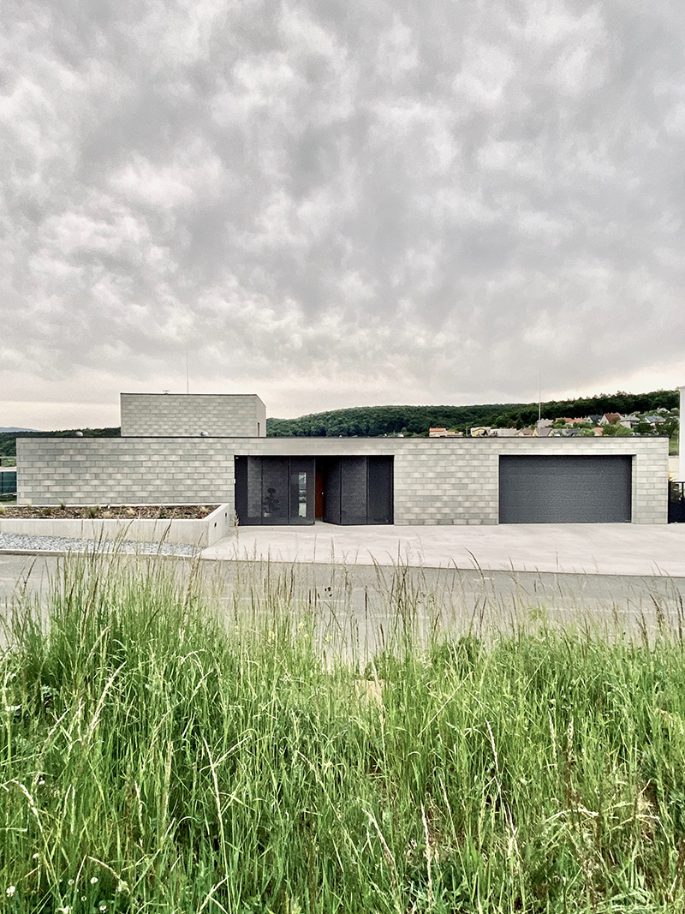
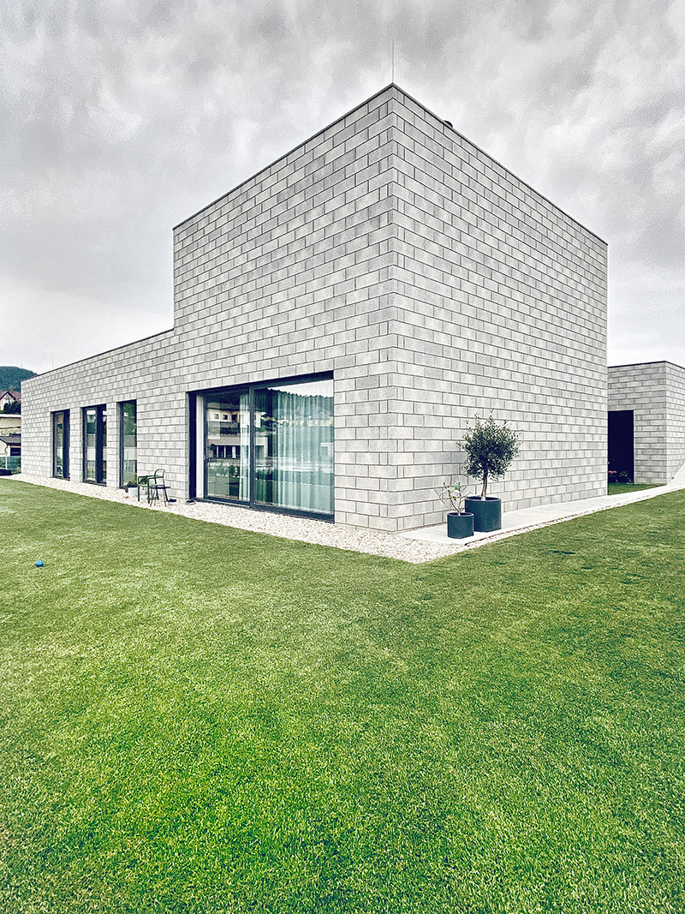
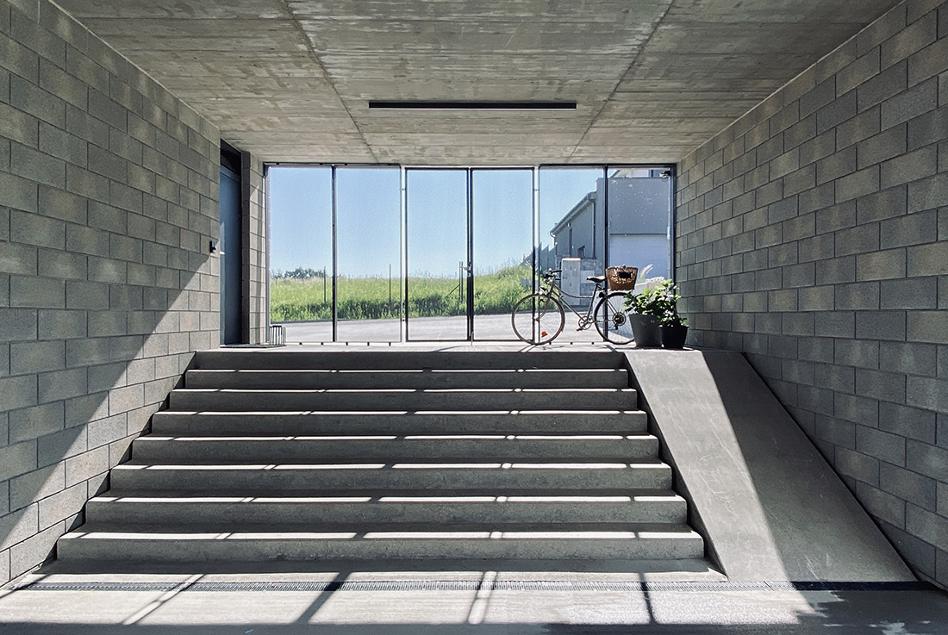
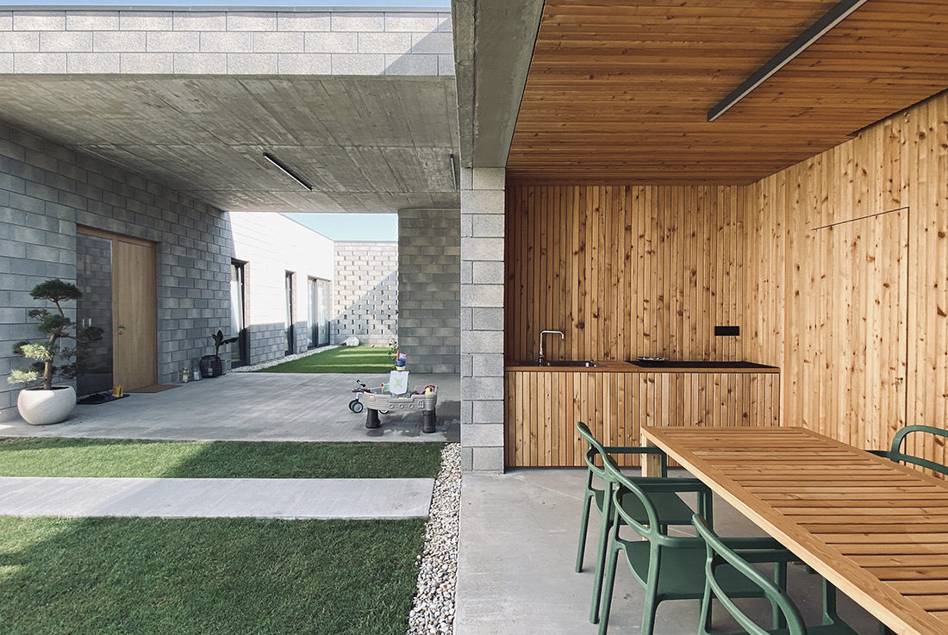
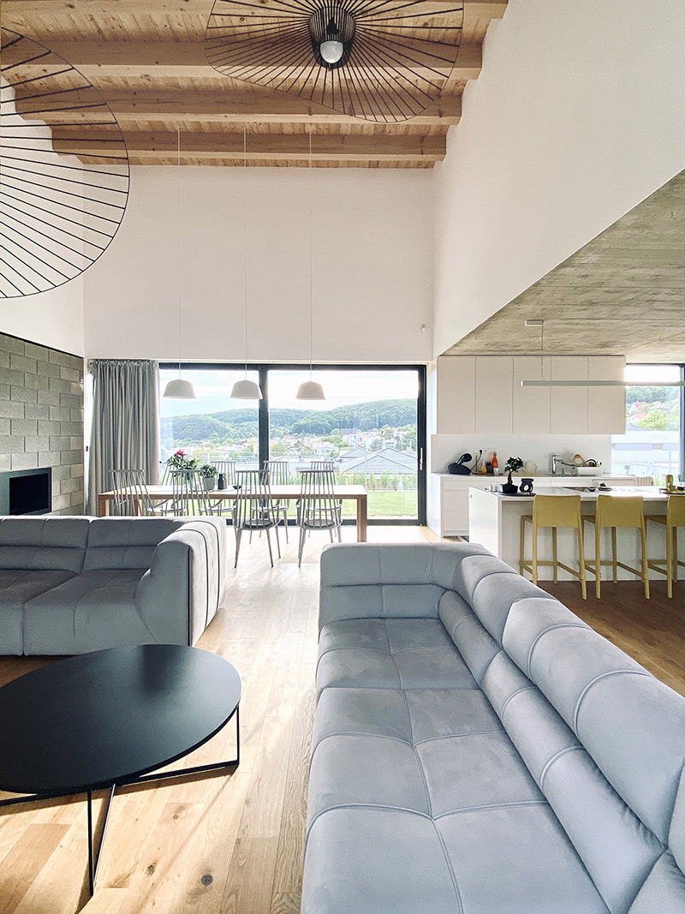
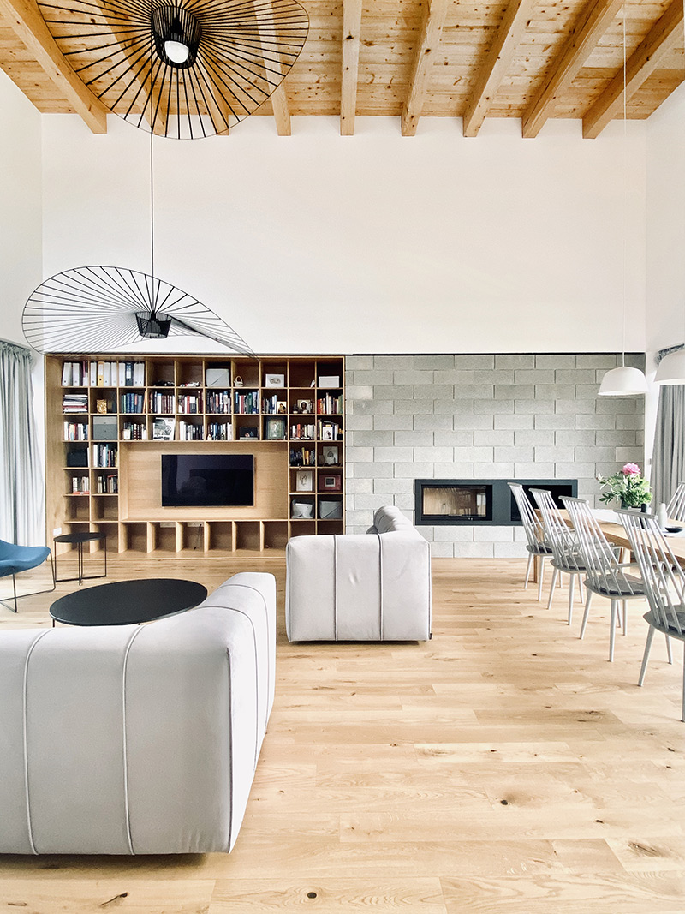
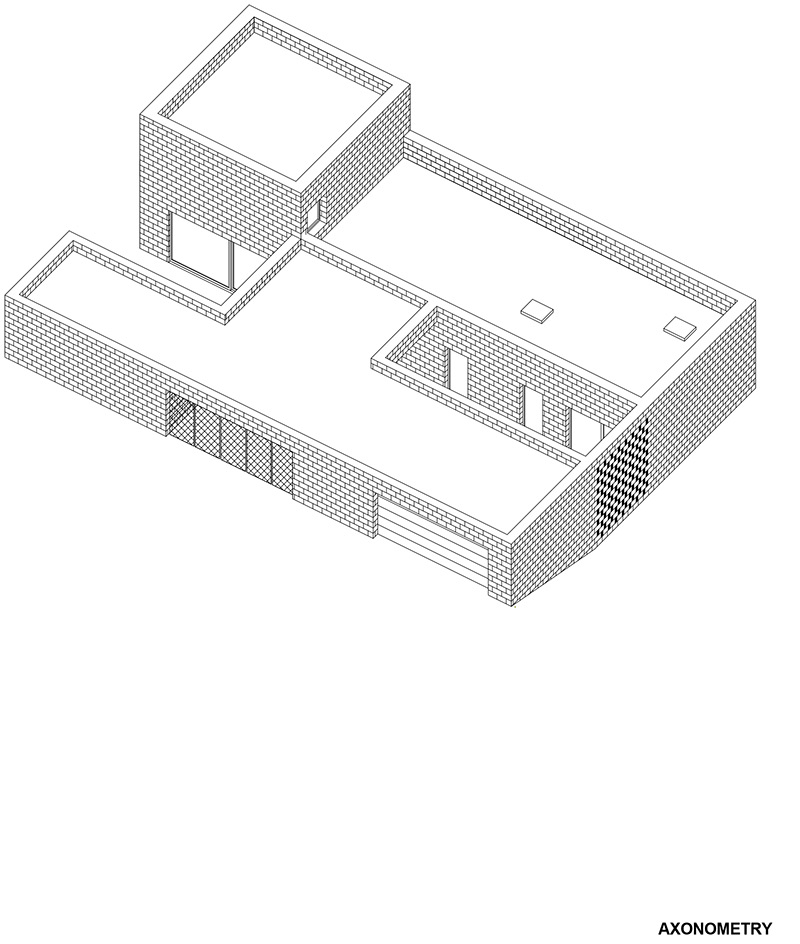
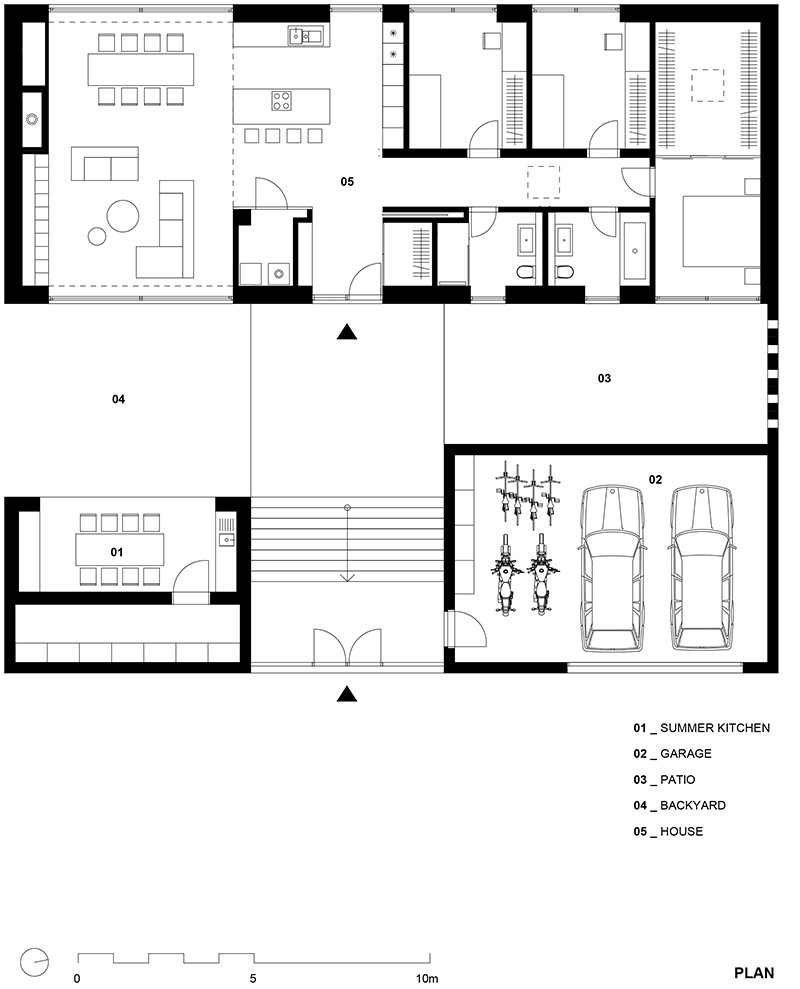
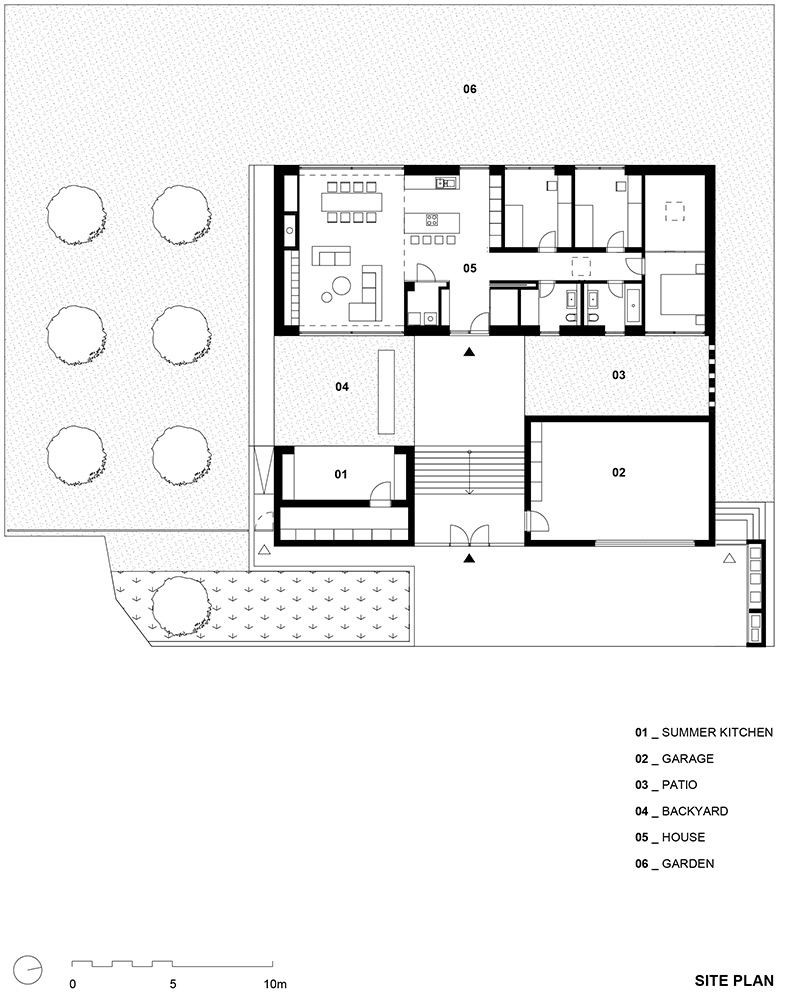
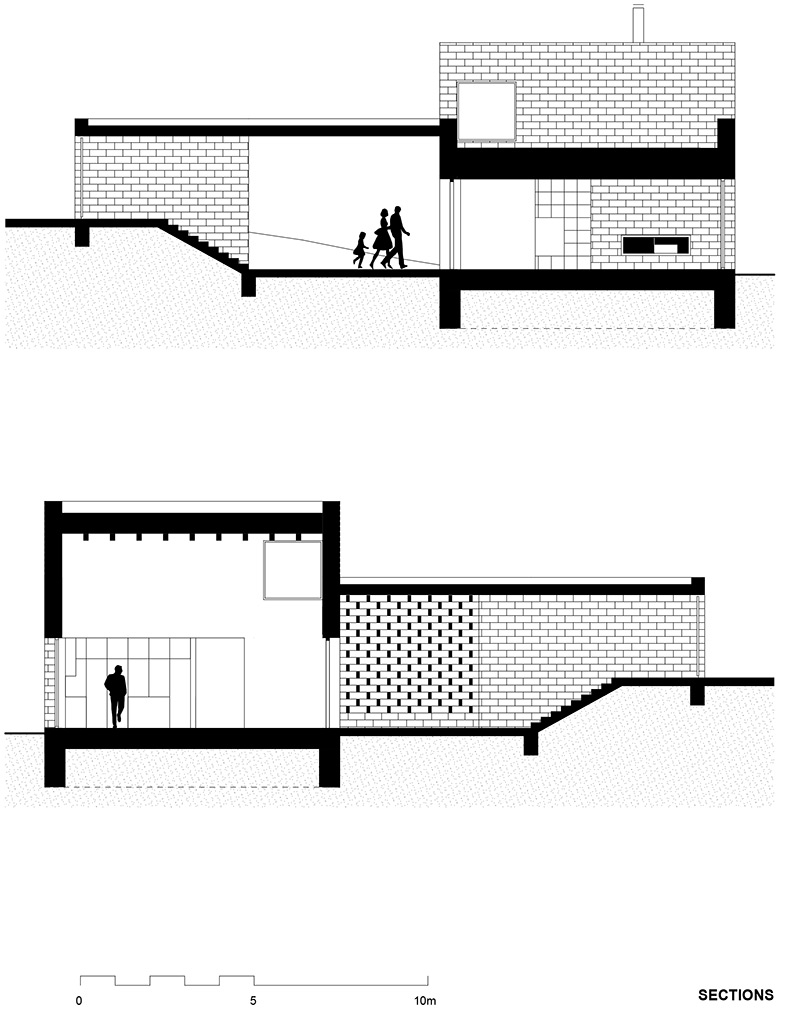

Credits
Architecture
Silvia Šillová, Pavol Šilla
Client
Private
Year of completion
2019
Location
Prešov, Slovakia
Total area
340 m2
Site area
1.197 m2
Photos
Pavol Šilla


