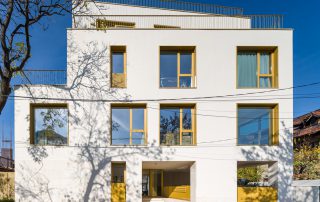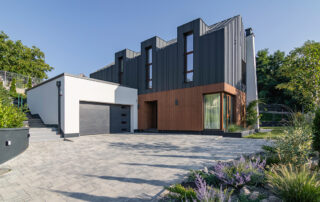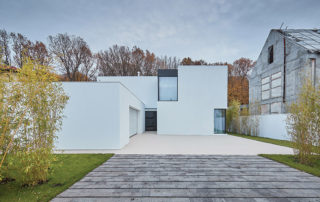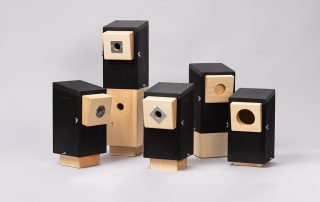The building site is situated in the outskirts of Romanshorn in the former hamlet of Holzenstein. The hamlet is characterised by the converted farmhouses and artisans’ houses that line the winding and slightly sloping street, dating back to the 18th/19th century. To the west, it borders on the agricultural area, with an unhindered view of Lake Constance. The building ties in extensively with the landscape and surrounding buildings. The impression it creates oscillates between the architecture of a solid building and a pavilion. Therein, its approach reflects the airy expanse of the site with the lake and the historic structures lining Holzensteinerstrasse. On plan, this house works in terms of its internal layering in a way that is historically typical of the longhouse. With the annex, courtyard spaces are created that interpret the rural zoning of the open space and incorporate the scale of the existing surroundings. The building materials that endow the house with its typical character are limited to exposed concrete, larch wood, and steel. The fixtures and doors are made of local larch wood, designed by the architect and manufactured especially for the house using elaborate carpentry techniques. Regional contractors and artisans from the surrounding area were included in carrying out all the building works.
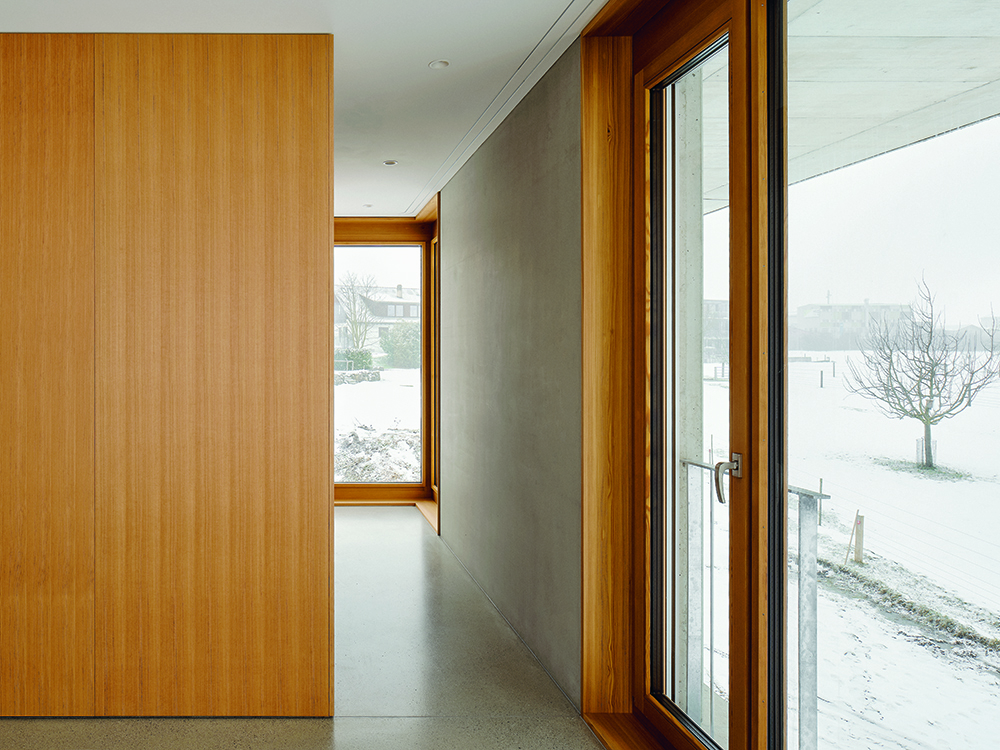
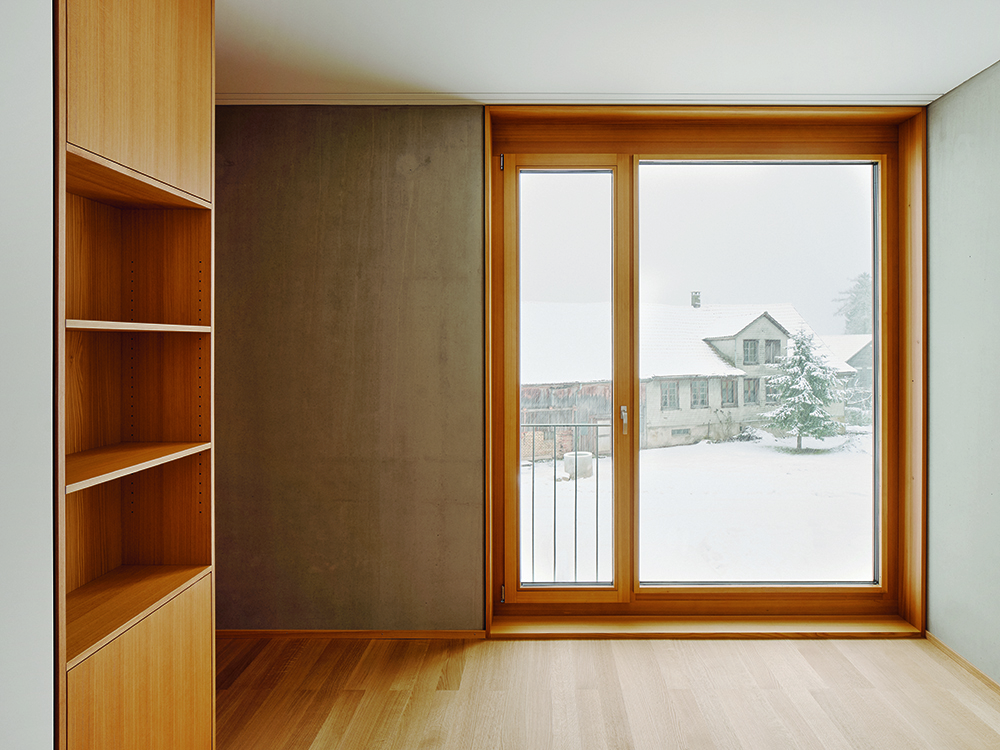
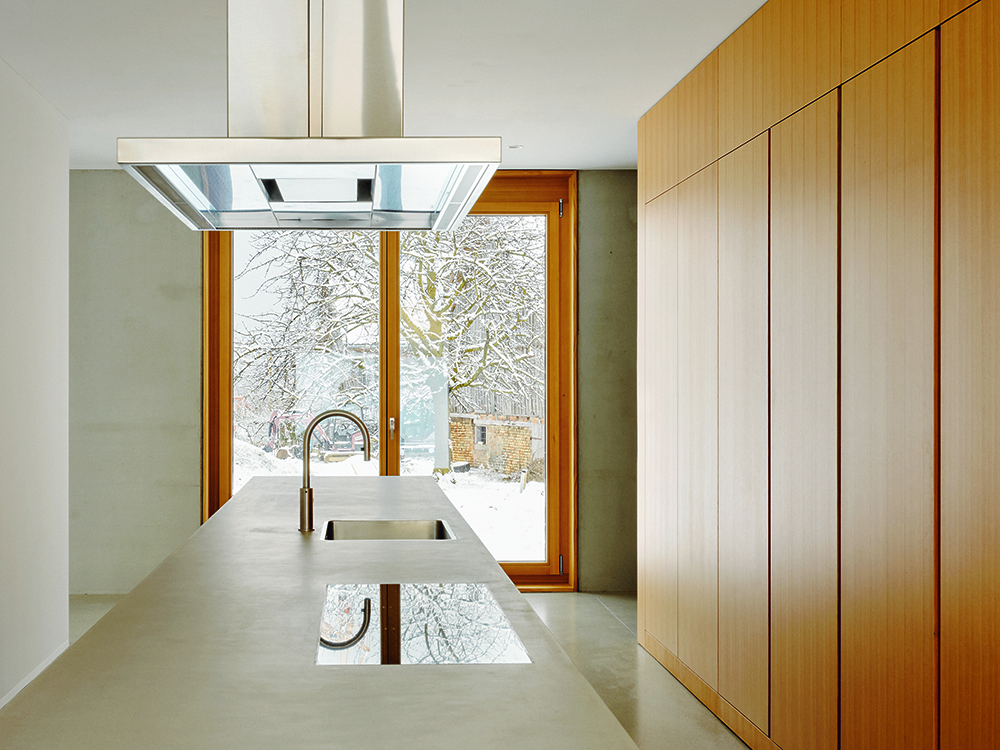
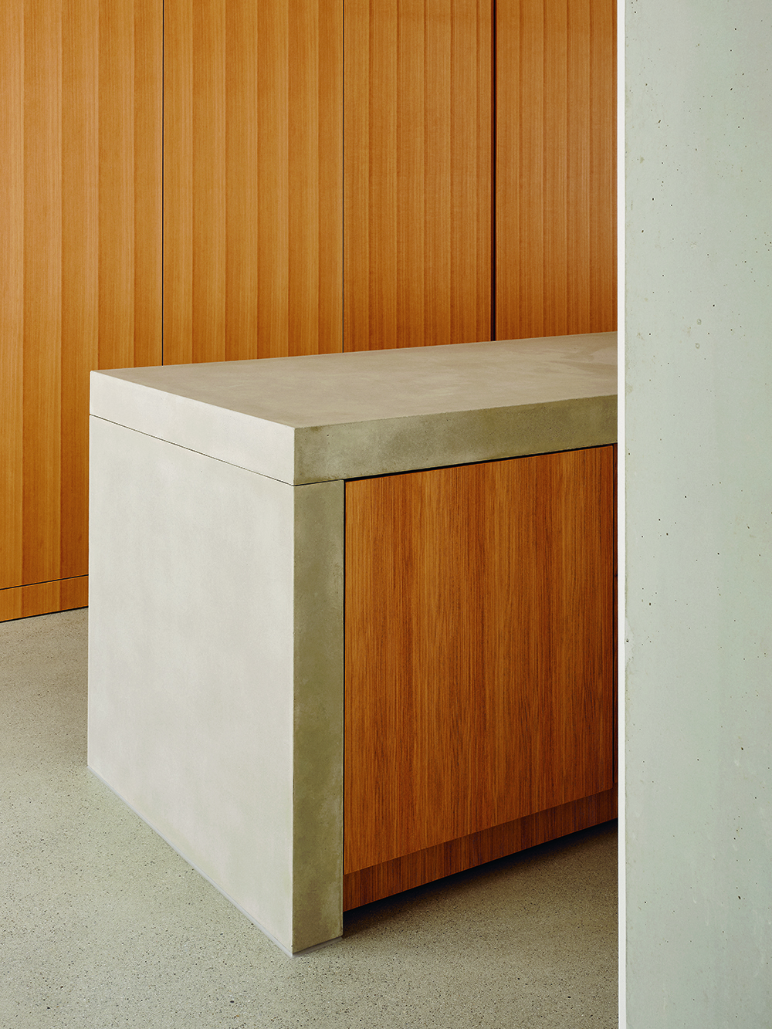
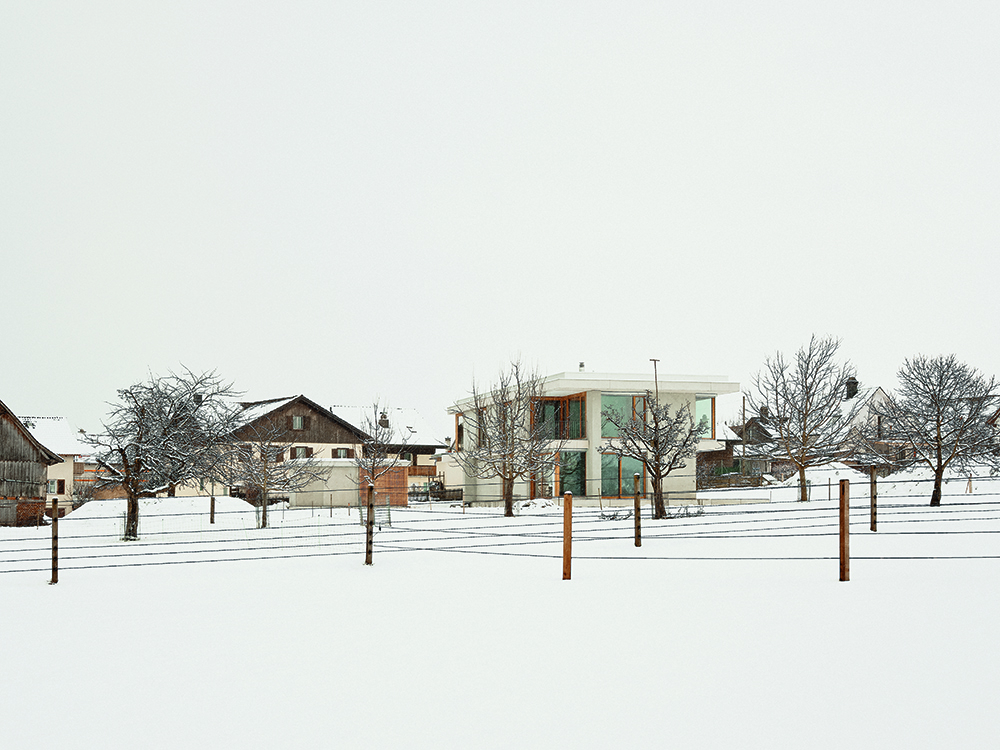
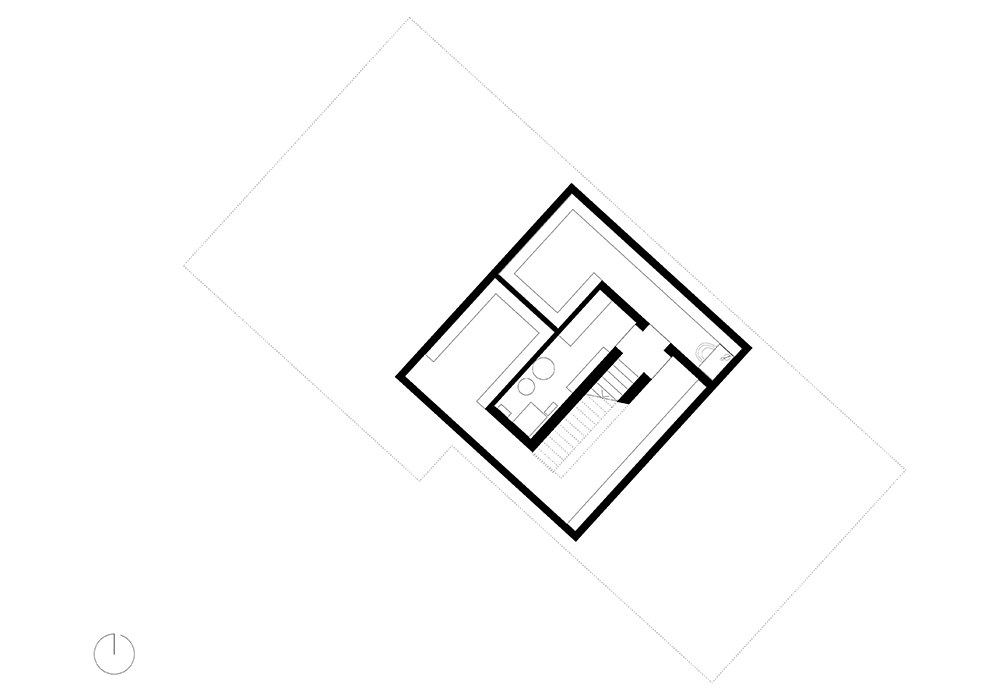
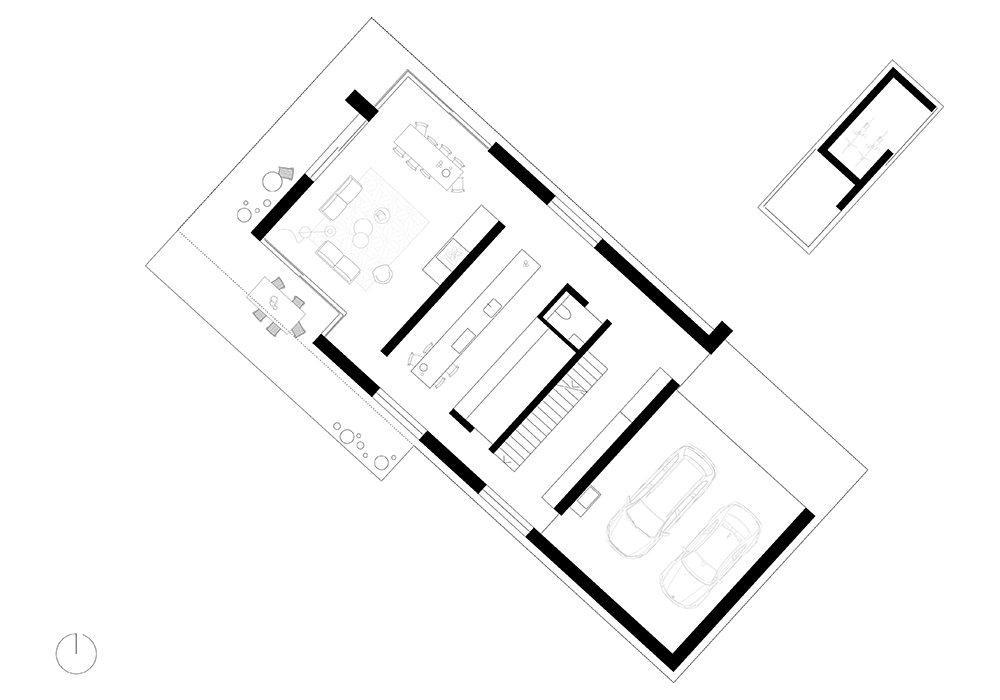


Credits
Architecture
Tom Munz Architekt
Client
Private
Year of completion
2021
Location
Romanshorn, Switzerland
Total area
456 m2
Site area
1.856 m2
Photos
Ladina Bischof
Project Partners
Engineering: Borgogno Eggenberger + Partner AG, Building Physics: Baumann Akustik und Bauphysik AG, Building Services Planning: Hefti Hess Martignoni St.Gallen AG



