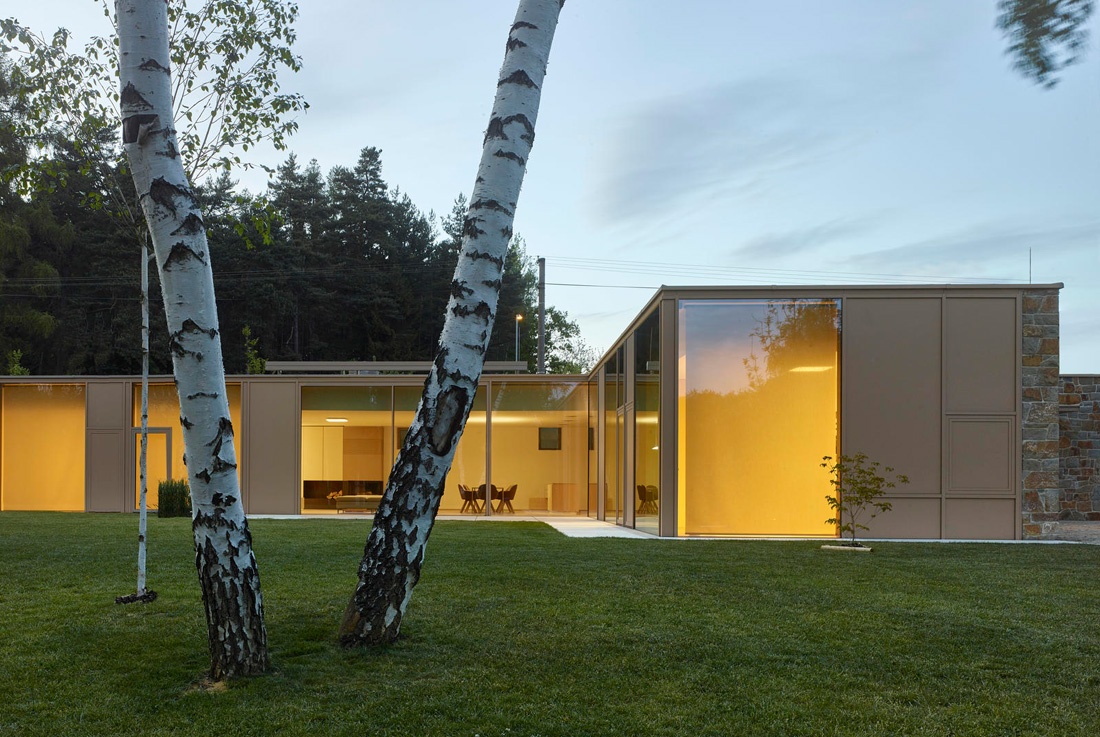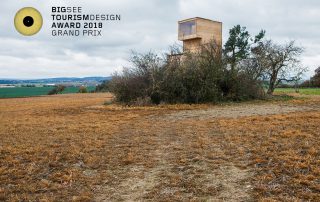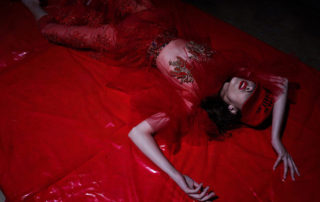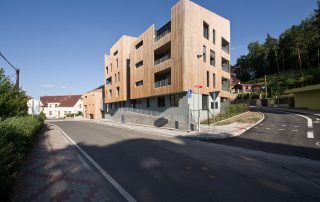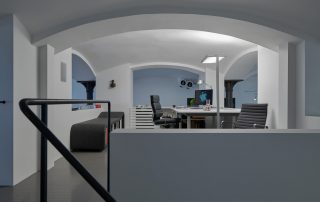The landscape of Sokolovsko region surprised us with its beauty, which we had no idea about before. All more because of that it was interesting for us to design the house in this for us new location. The slightly sloping plot is located in the end of the smalll city near the forest.
We wanted the house to float into the landscape, so that the architecture blends from the city to the nature with trees and pond. We have preserved the original birches and other trees and incorporate them into each garden areas. Thanks to the slope terrain of the plot, we embed the single-storey building into the slope along its long side. The house is hidden behind stone massive wall from the street and from the entrance area and as a contrast opens to the private garden by full light glazed wall. We have placed the main longitual mass of the house in the upper part of the plot. On this longitual mass we have designed perpendicular wing dividing outdoor space into entrance area and private garden.
Because of embed house in the slope you can overlook cross colorful green roof the surrounding landscape from the street. Structural walls and ceilings are made from reinforced concrete. Stone walls were designed as a sandwich wall with embedded thermal insulation. Aluminum windows in the stone walls align with the walls. To achieve lightness of glazed facade, we have designed a full-height window facade system, where thickness of the roof is hidden behind the glazing system. It was important for us a game between each parts of this facade, game of large glazed areas, smaller windows, full fixed or opening segments. The windows are made from triple insulating glass with sun protection. We have used natural materials as massive sandstone stone blocks, in interior we used wood oak floor in combination with oak veneer and lacquered furniture parts.
Nature
Symbiosis
Closure
Lightness transparency
Contrast
Natural materials
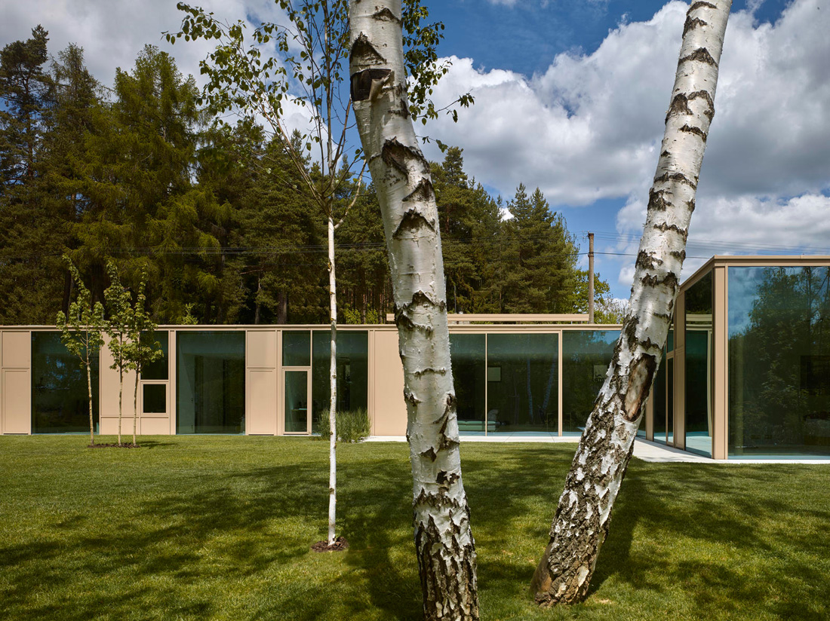
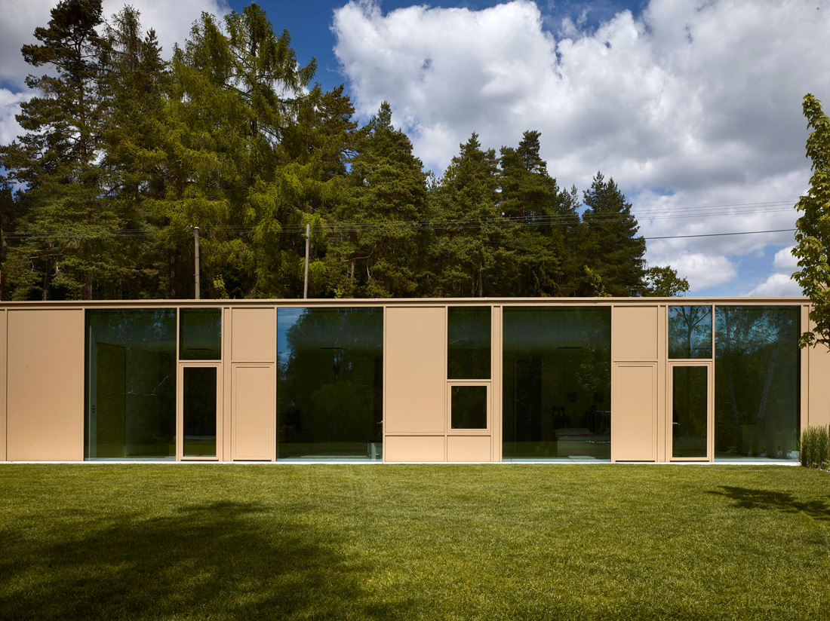
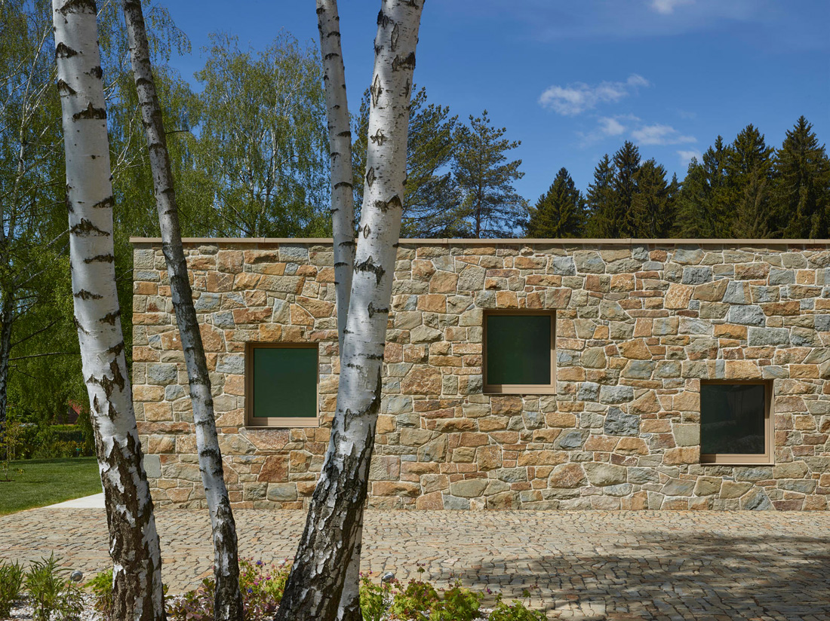
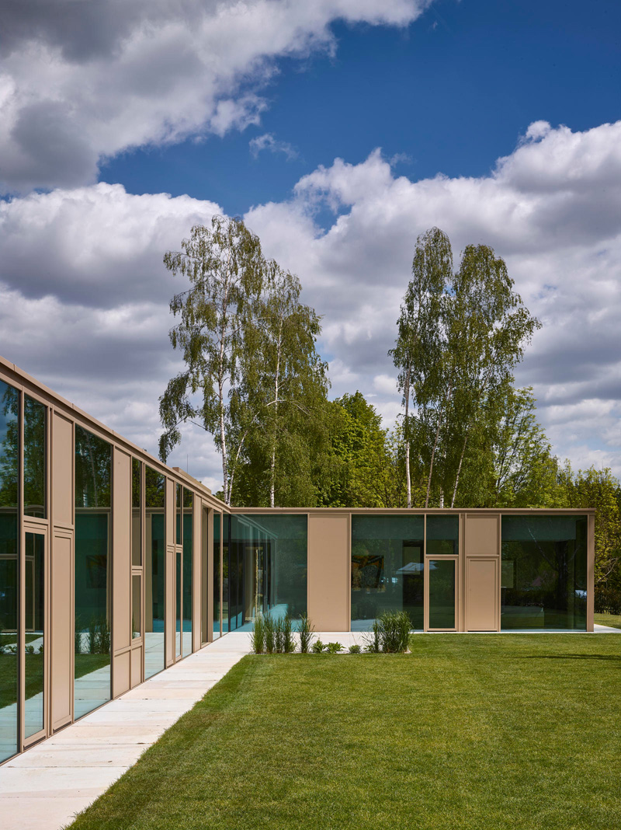
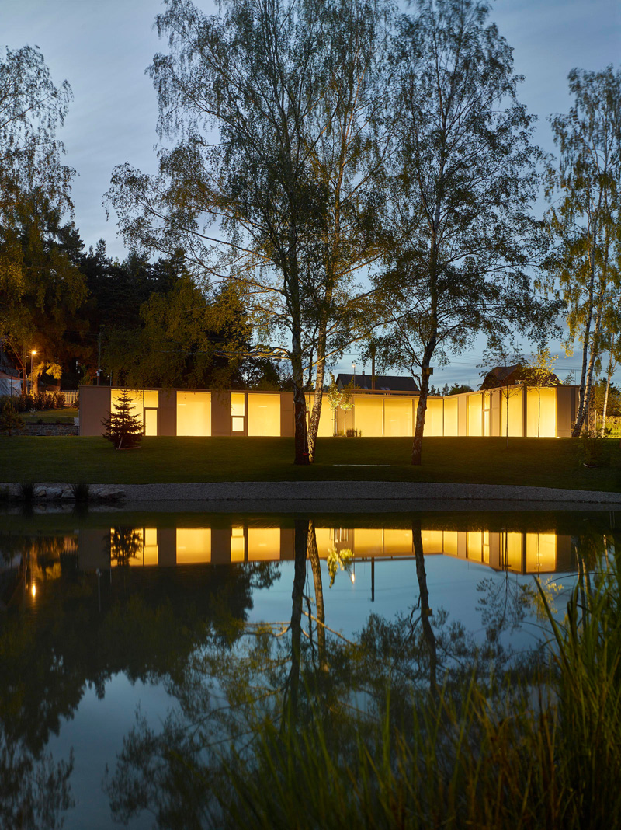
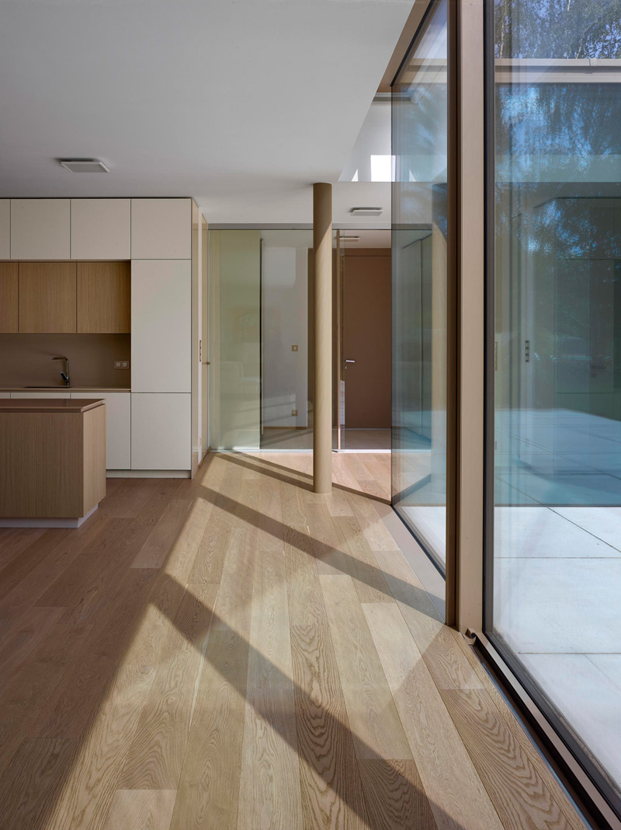
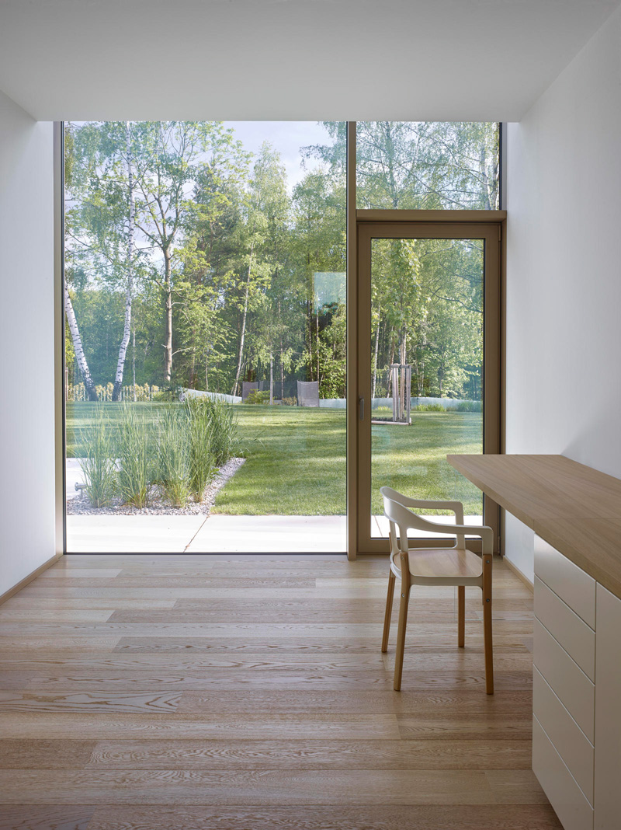
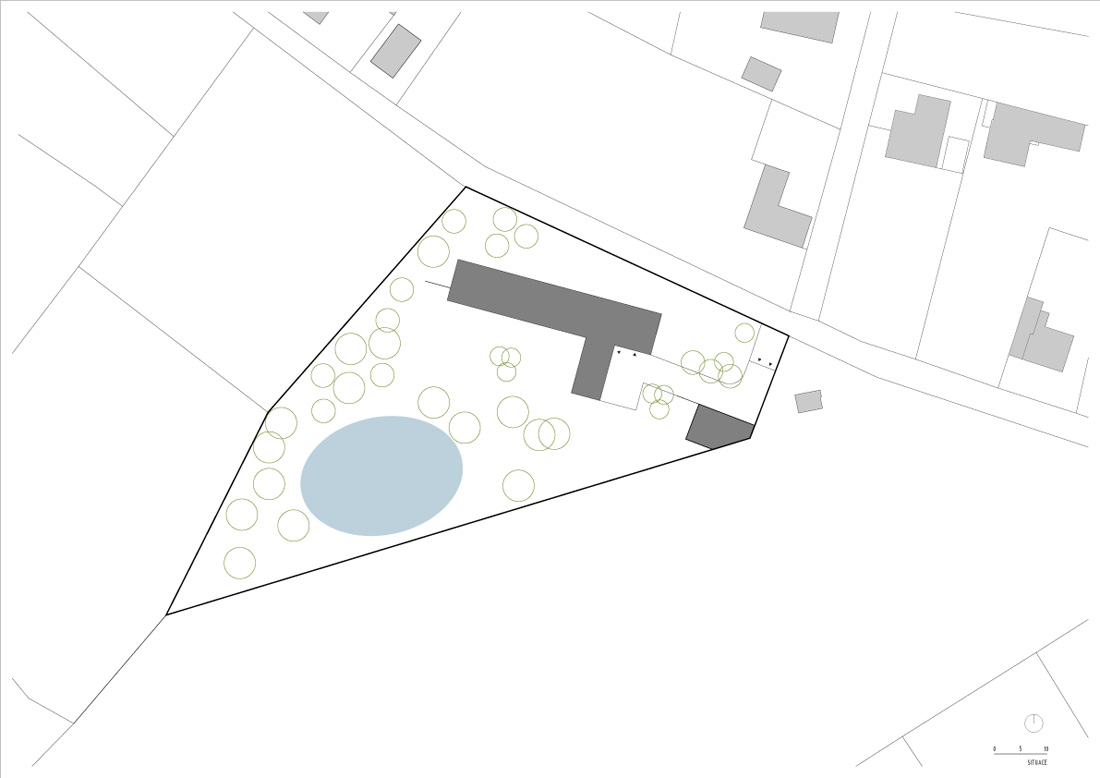
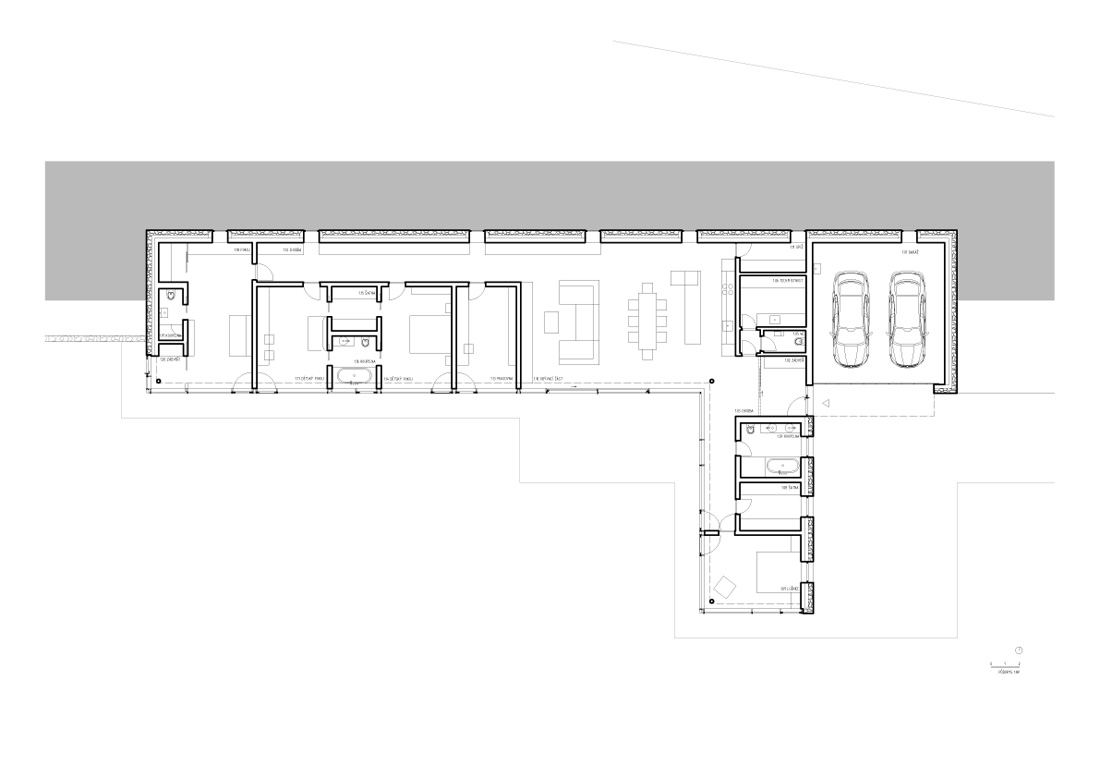
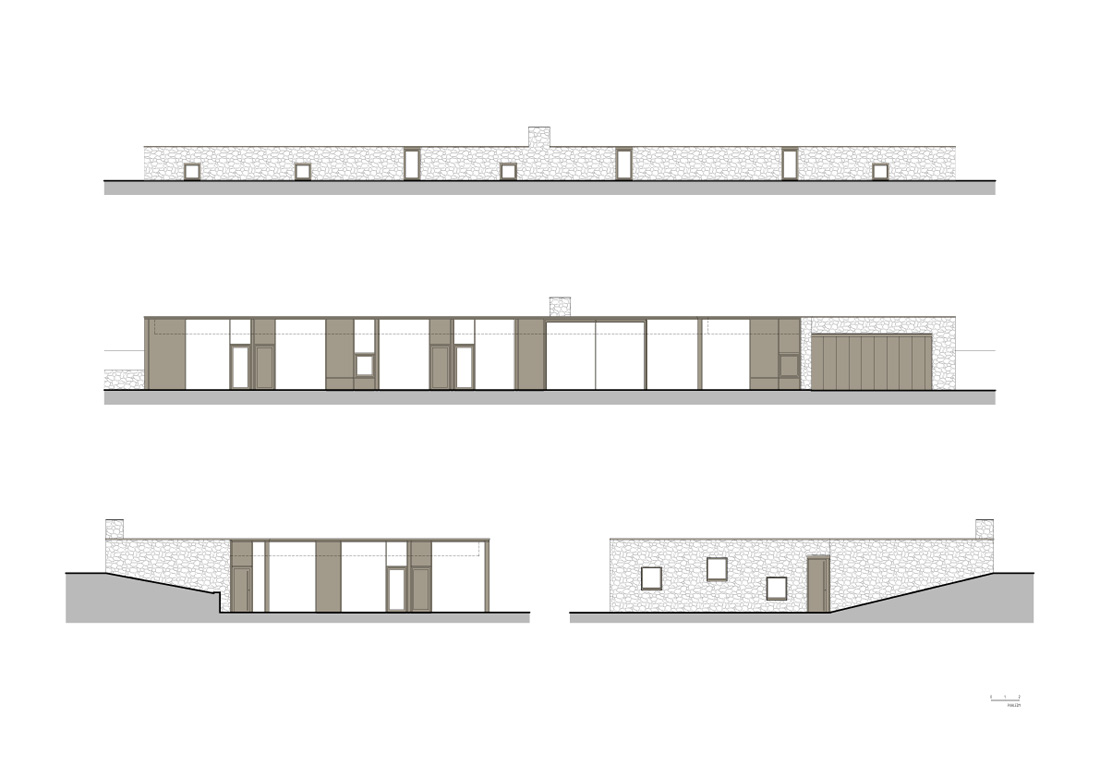
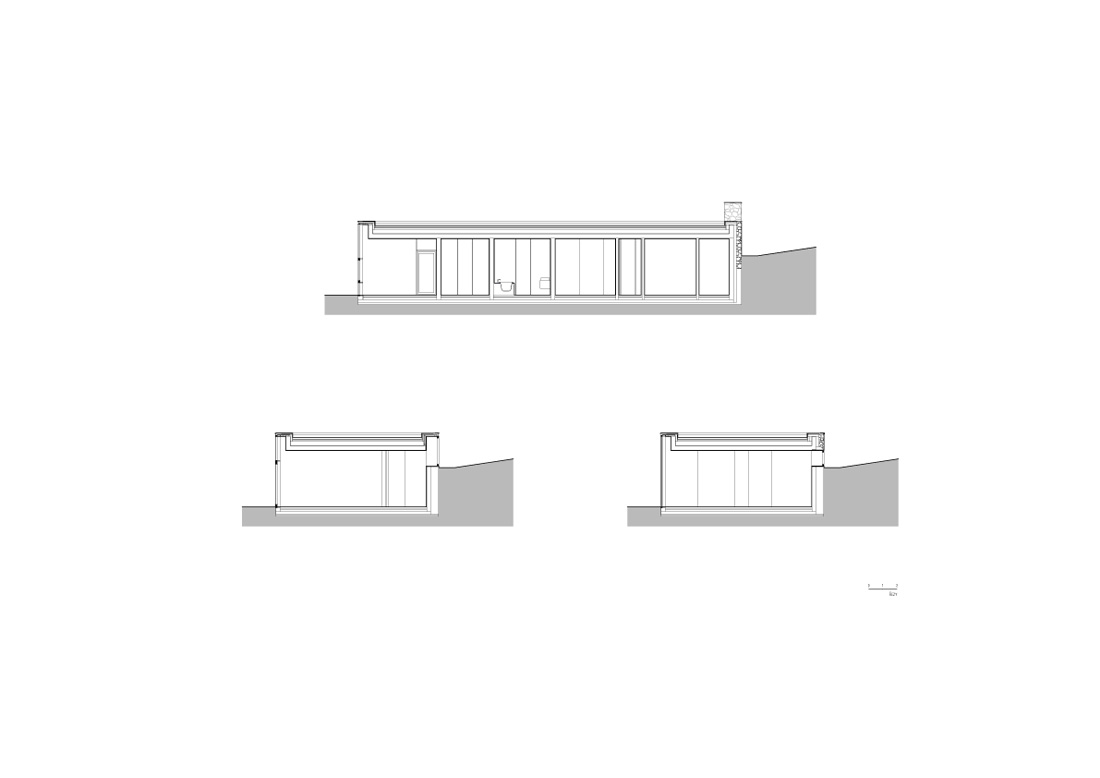

Credits
Architecture
JRA Jarousek Rochová Architekti
Design Team
Magdalena Rochová, Radek Jarousek
Client
Private
Year of completion
2020
Location
Sokolovsko region, West Bohemia, Czech Republic
Total area
325 m2
Site area
4.600 m2
Photos
Filip Slapal


