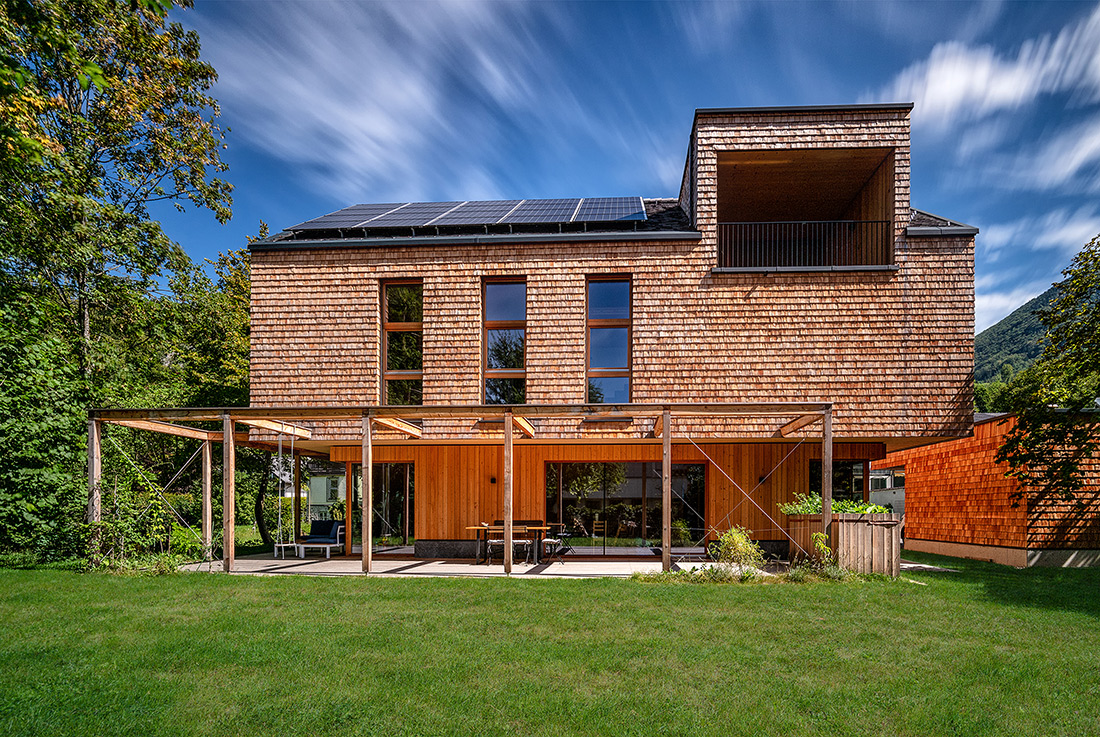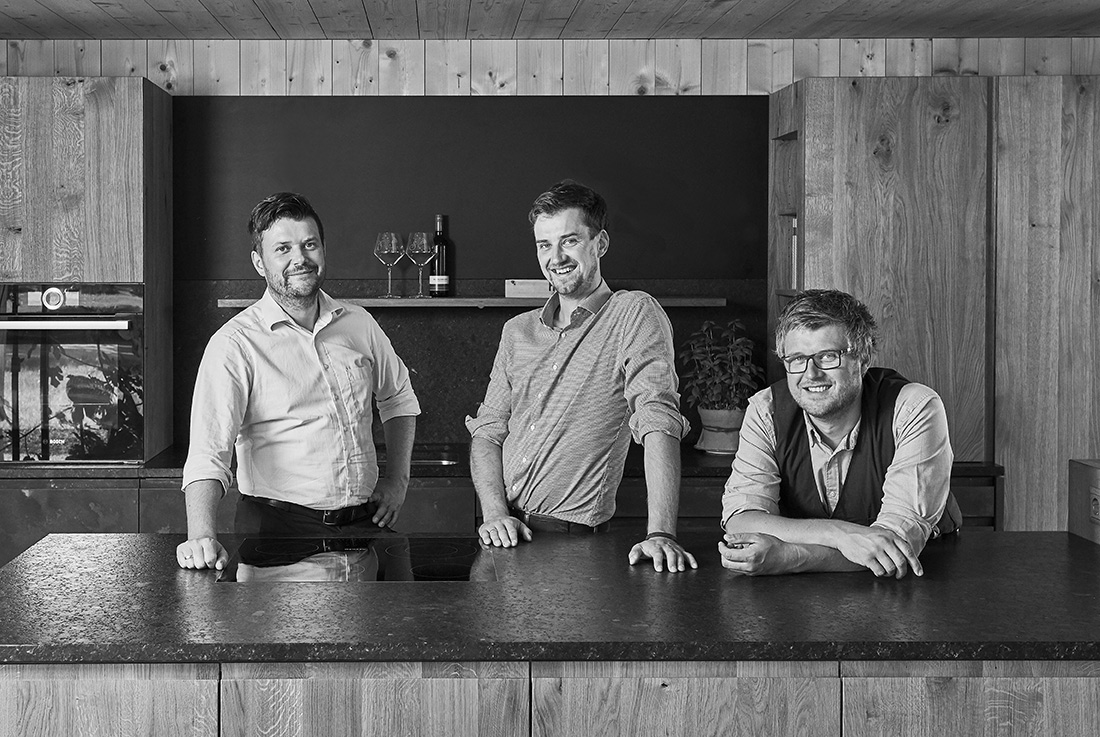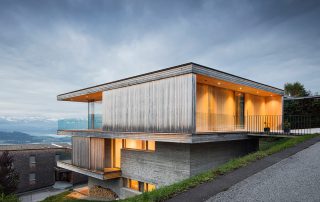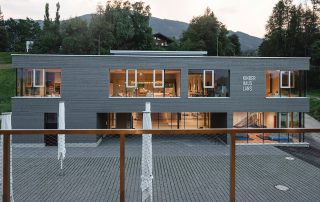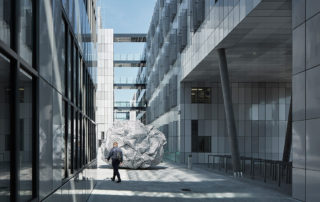A concept for generations. In Salzburg, near the historic centre of Mozart’s city, this wooden house was built on a vacant lot, which offers the possibility of later expansion into a 2-family house. The sustainability concept consists in giving the family the option of a simple extension (not conversion), instead of unnecessarily building too large and bulky today. “We only build what is really needed. Because every square meter consumes energy”, says Christoph Mösl – one of the 3 brothers of m3-ZT. The floor plans of the floors are fluid, the areas for vestibules and corridors are reduced to a minimum. For example, the corridor area on the upper floor is only 3 m2. Domestic quality woods. Spruce, fir and larch – from local forests. In the (still) single-family house of the Andreas family, system solid wood was constructively installed, the windows are also made of larch wood. From the Attica, you have a wonderful view of the High Salzburg Fortress. Outside, larch shingles were installed in the areas without a canopy, and larch cladding in the areas with a canopy. A larch wood pergola with summer vegetation protects the glass surfaces from overheating. The building services concept consists of a PV system and a wood-tiled stove in the living room, which uses a buffer tank to produce hot water for heating the entire house.
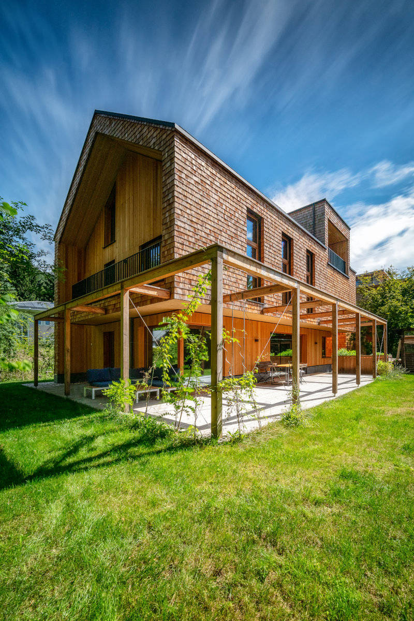
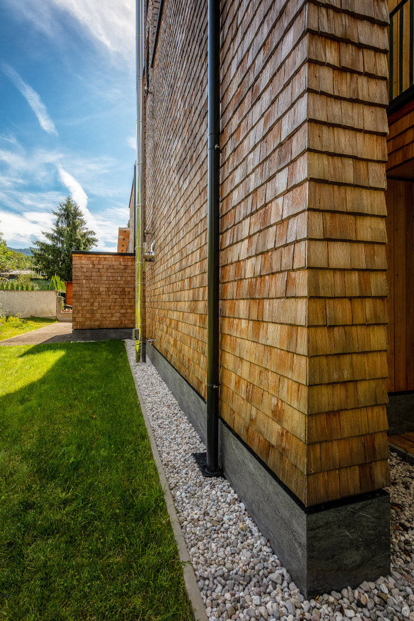
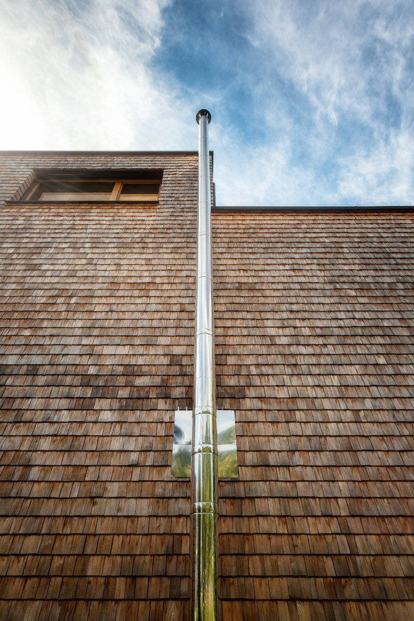
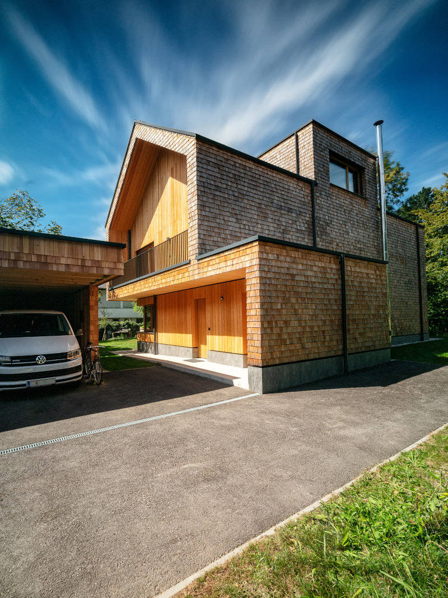
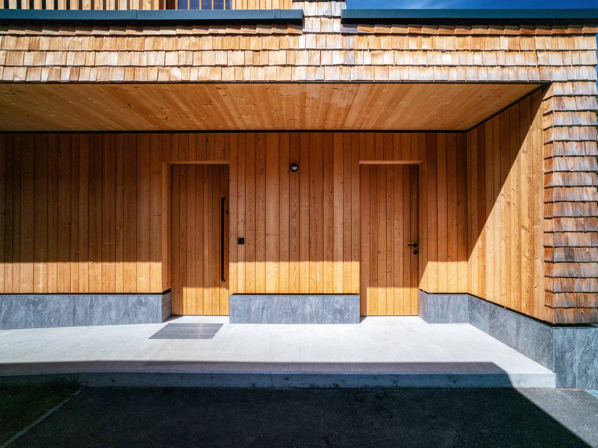
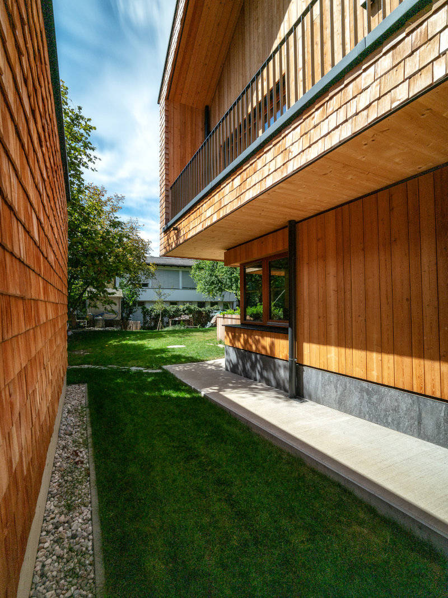
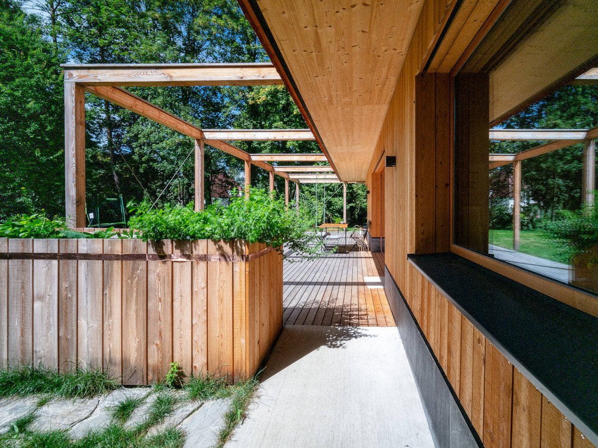
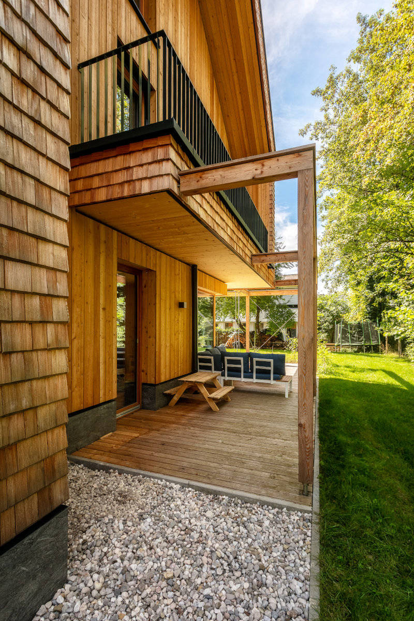

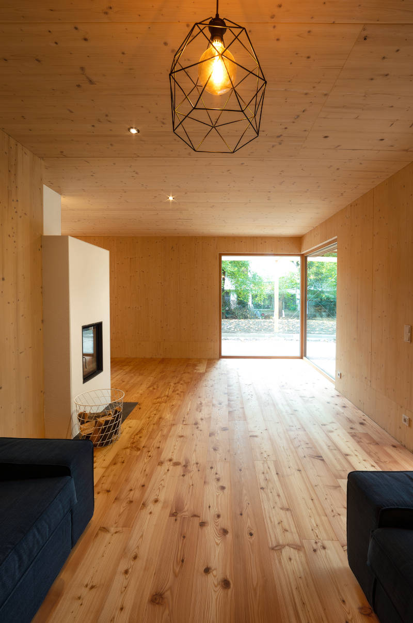
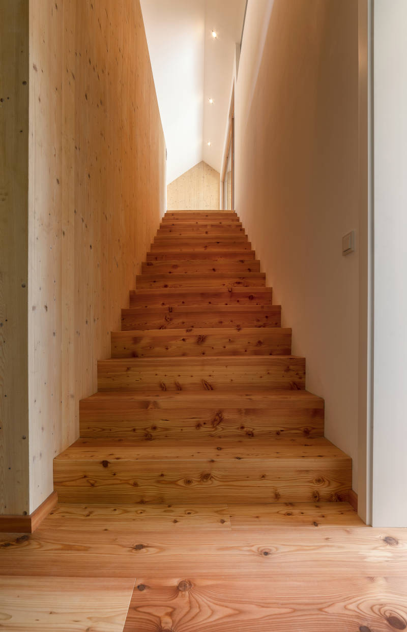
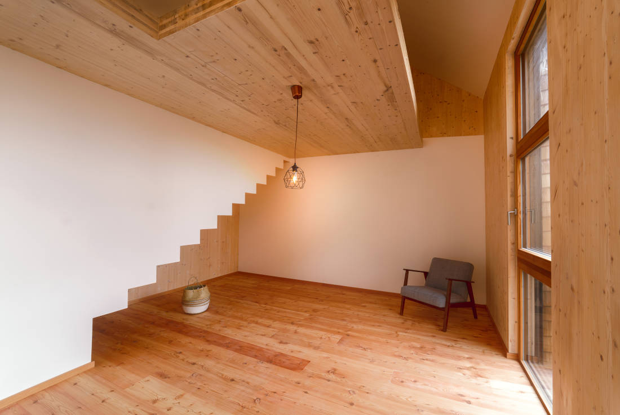
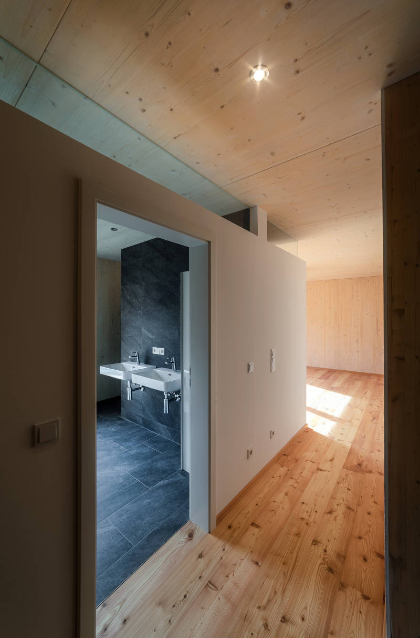
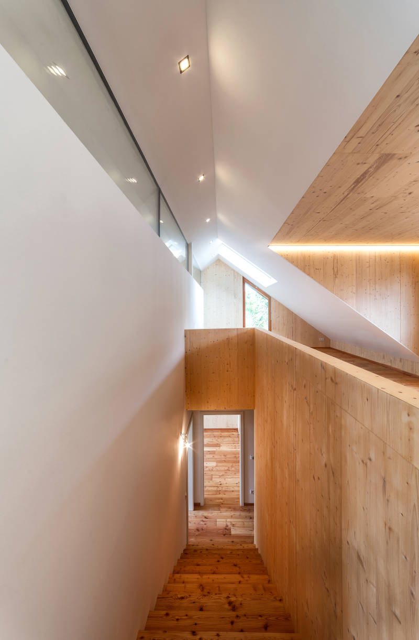
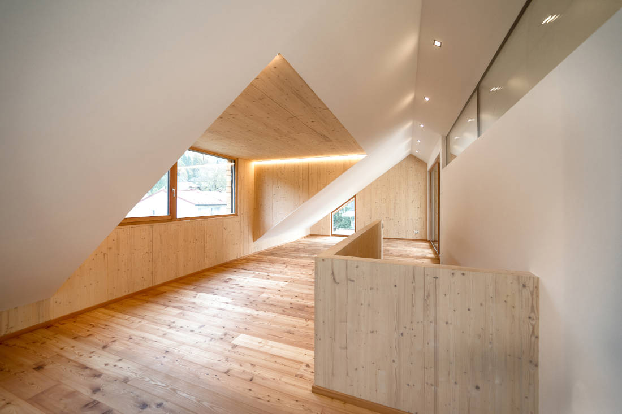
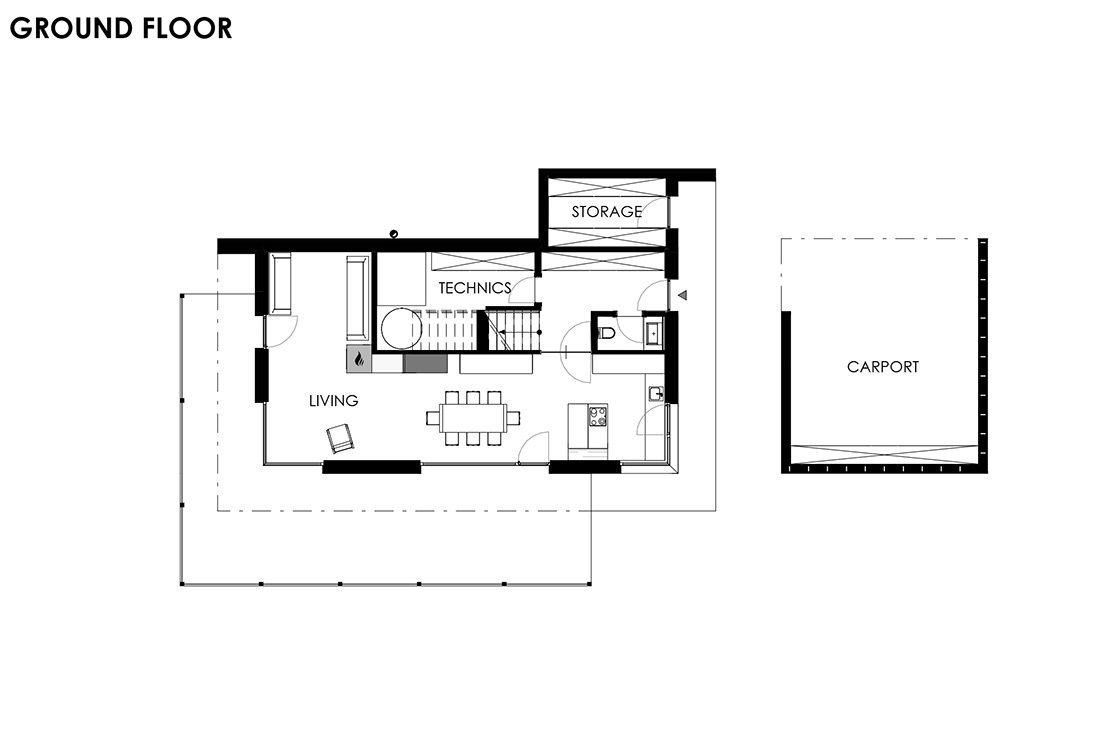
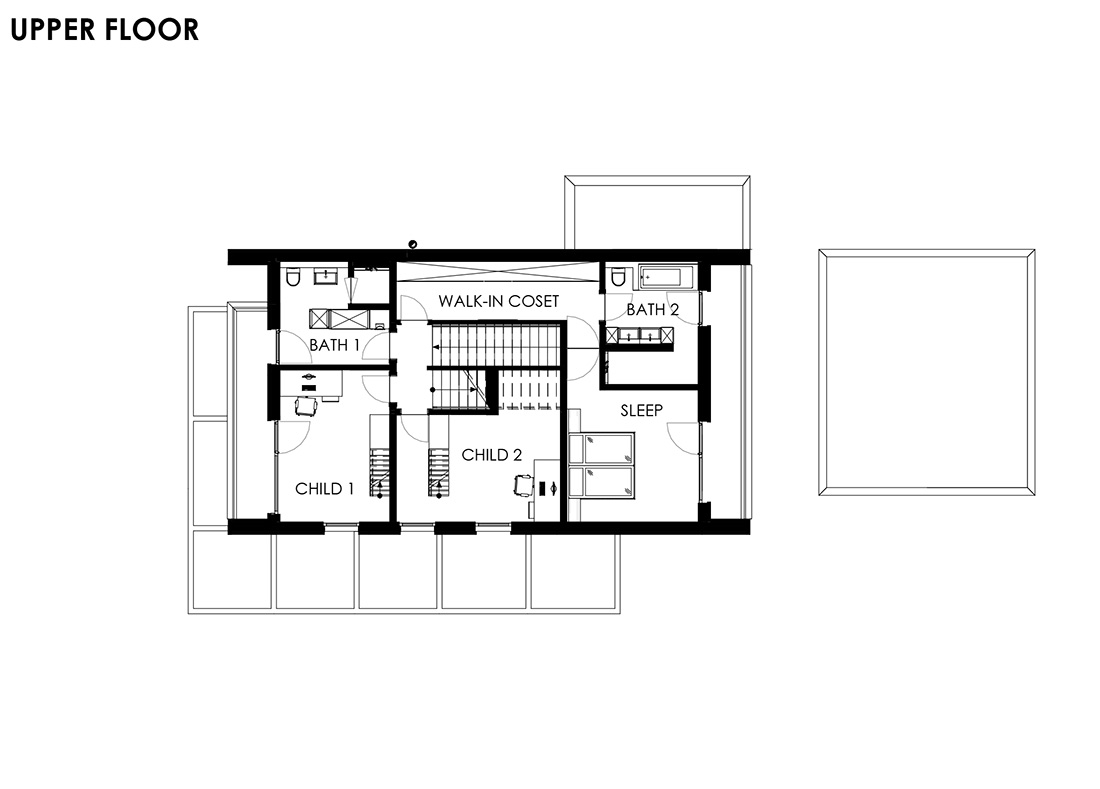
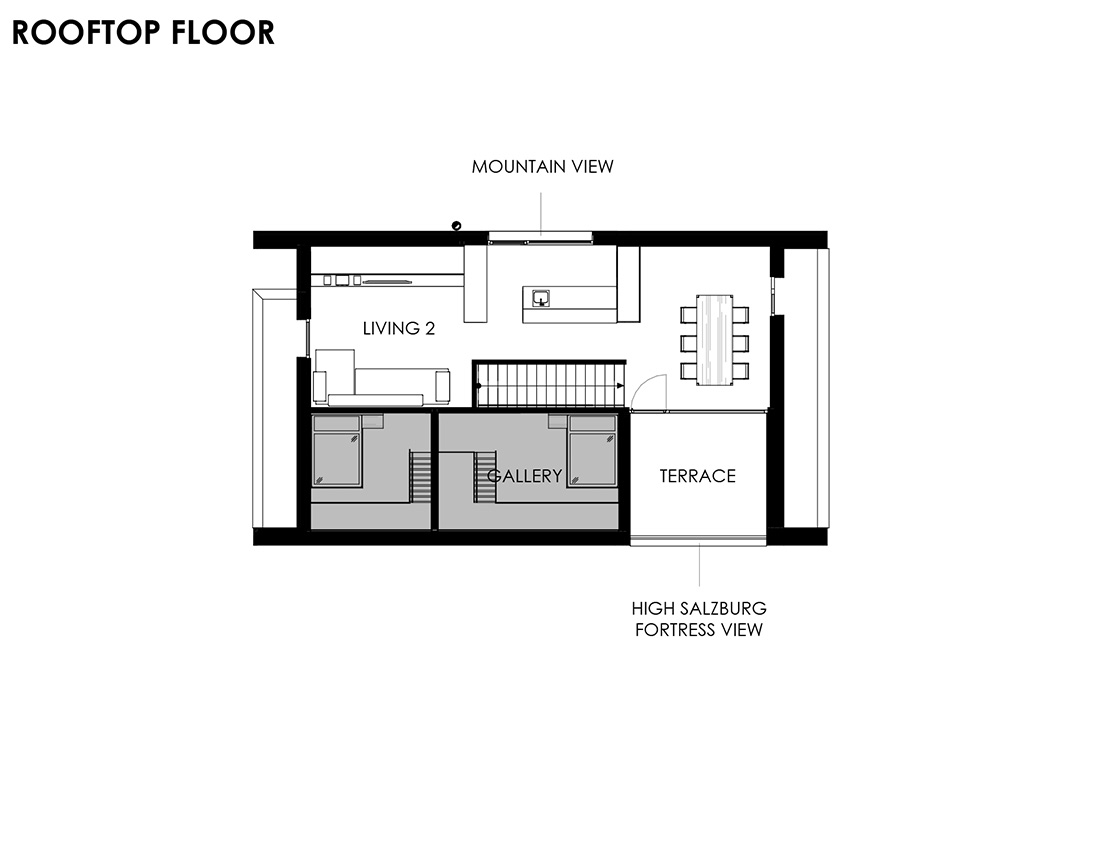
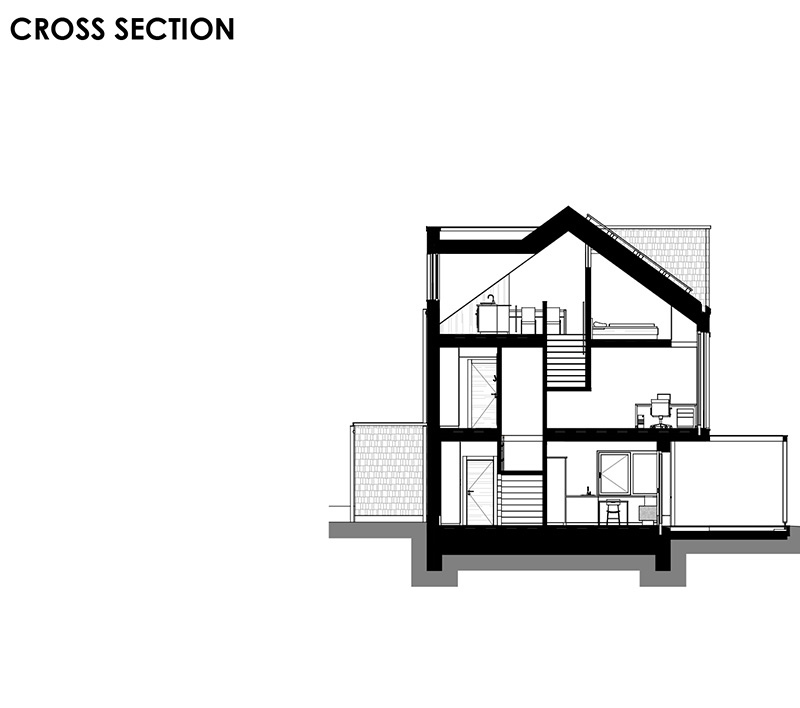
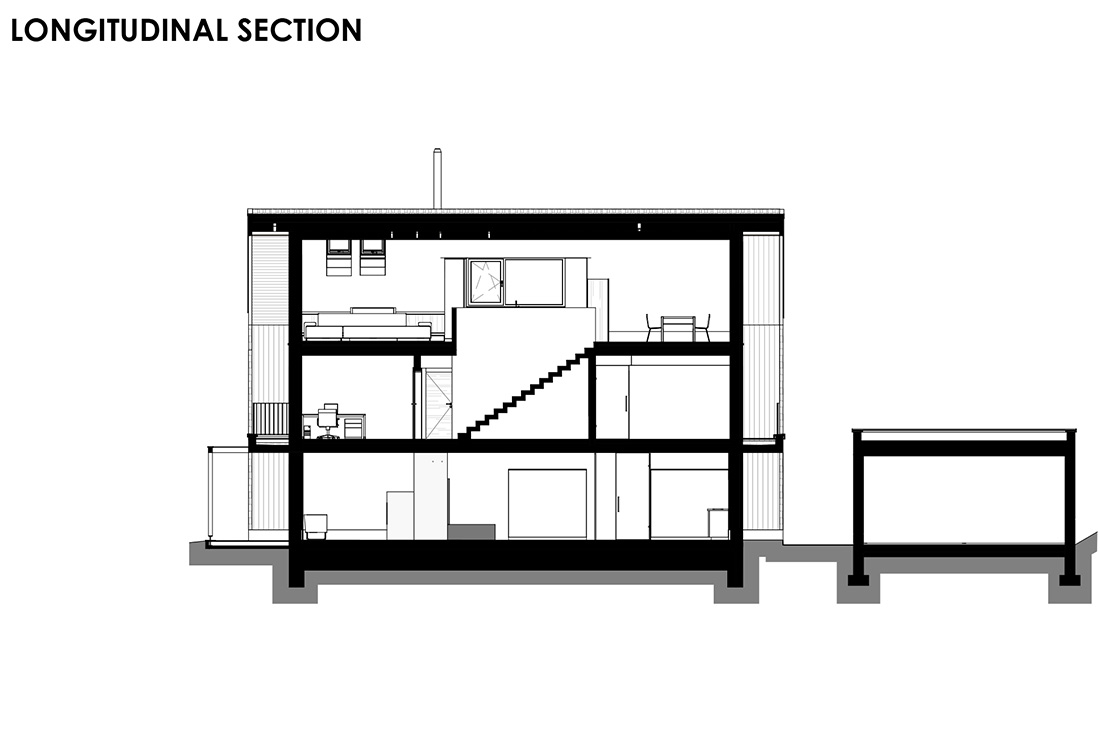
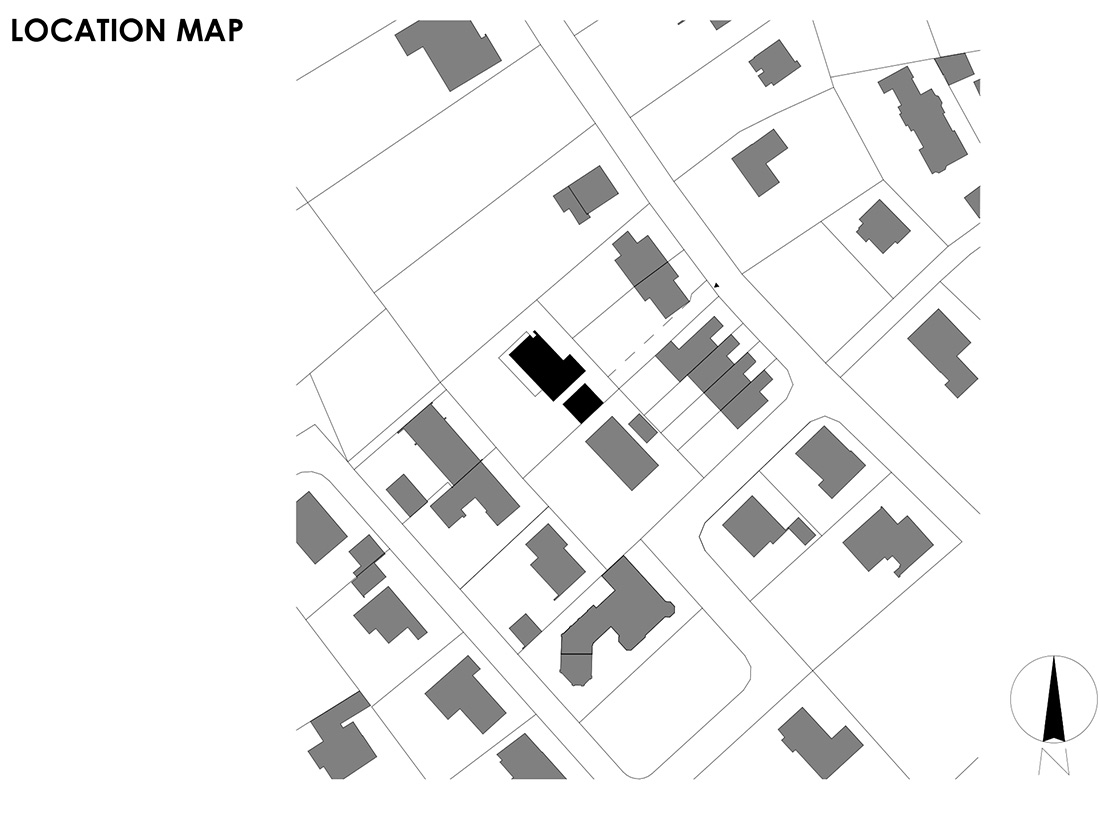

Credits
Architecture
m3-ZT GmbH; Christoph Mösl, Matthias Mösl, Stefan Mösl
Client
Private
Year of completion
2019
Location
Salzburg, Austria
Total area
216 m2
Photos
Thomas Weber BGL
Project Partners
Holzbau Appesbacher, Schreinerei Dandl, Brandl Bau GmbH, Elektro Mösl GmbH, PS-Installationen GmbH & Co KG, Die Bedachung, Barfuss Boden GmbH


