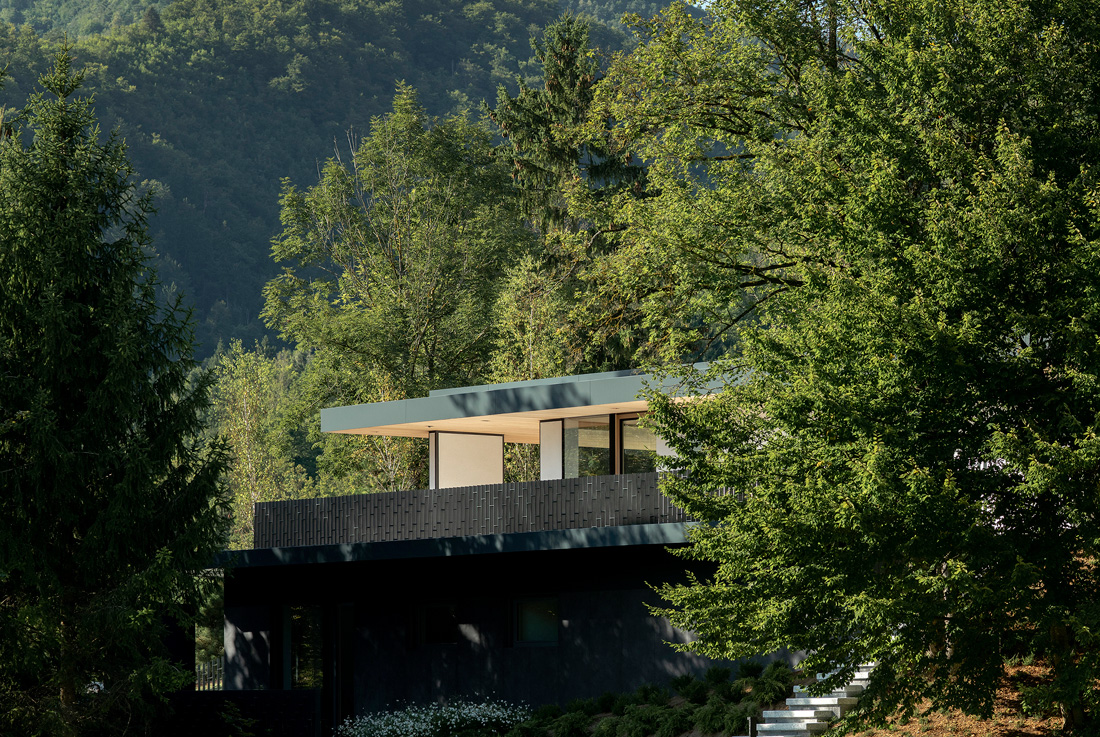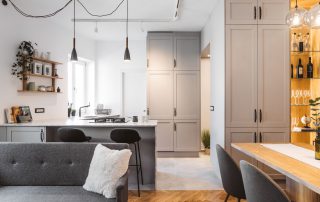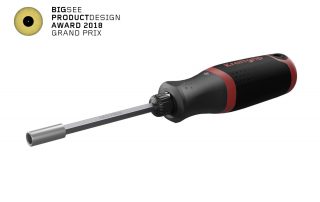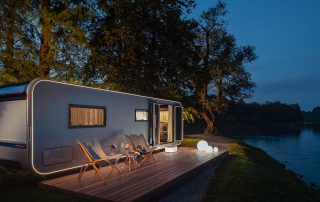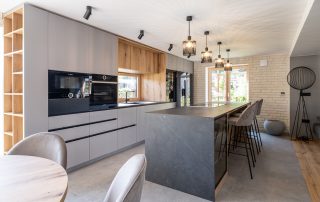The single-family house AD is situated in the foothills of Polhov Gradec Dolomites, in the vicinity of Ljubljana. Its architectural design follows the existing contours of the sloping terrain. The two perpendicular volumes are placed on top of the green landscape and covered with flat green roof, enveloped in a detailed metal fascia.
The features of the entryway are defined by sharp, irregular edges, and the triangular canopy invites the user to follow the external staircase to the upper level. In contrast to the heavier concrete bottom, the ground floor above is an elegant structure made from cross-laminated timber framework, wrapped in white plaster lining with dark ceramic edges.
The large windows are positioned in a way that allows nature and light to enter and pass through. The green roof is jutting out beyond the building outline, creating a continuous covered space that circles around the entire house and expands into a larger terrace that provides exceptional views across the valley.
The spatial intervention aims to delicately manage the relationship between the existing terrain and new structures by tailoring the building according to the site’s topography.
What makes this project one-of-a-kind?
The spatial intervention aims to delicately manage the relationship between the existing terrain and new structures, while respecting the client’s wish to retain the existing flora and to tailor the building according to the site’s topography. Its presence complements the surroundings and allows the user to experience an irreplaceable connection to nature.
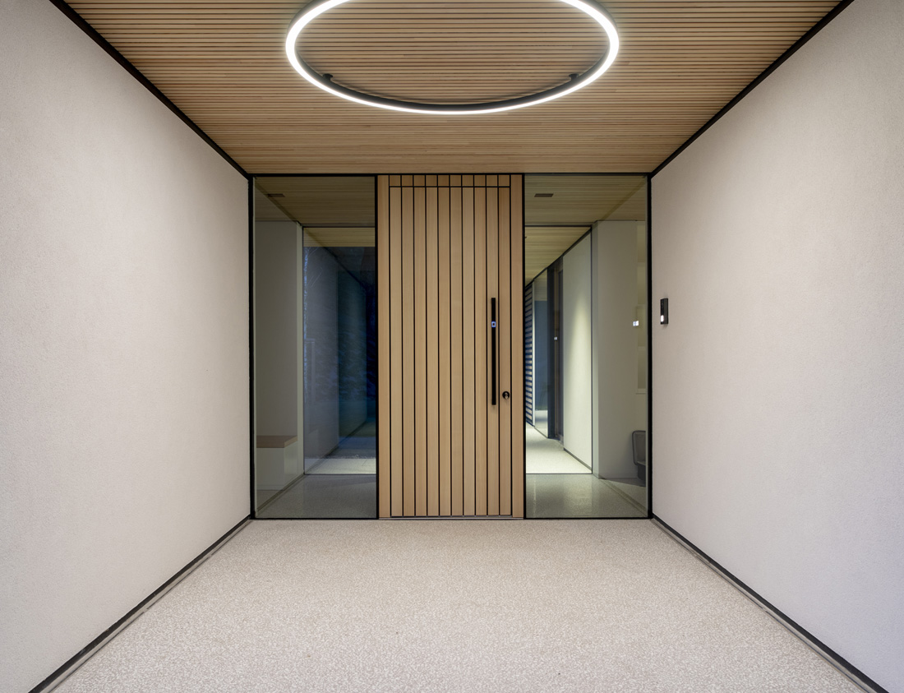
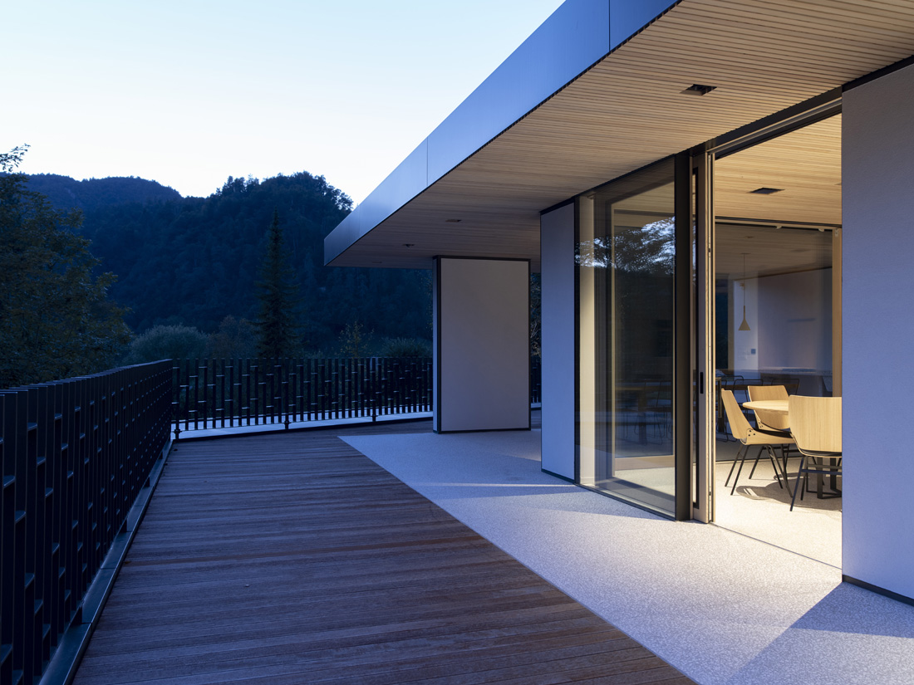
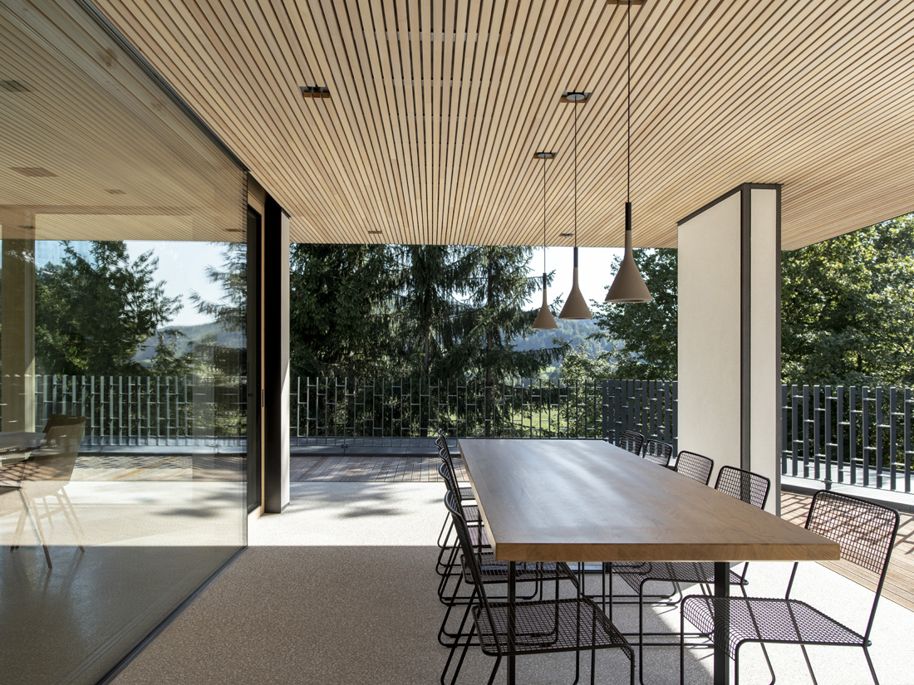
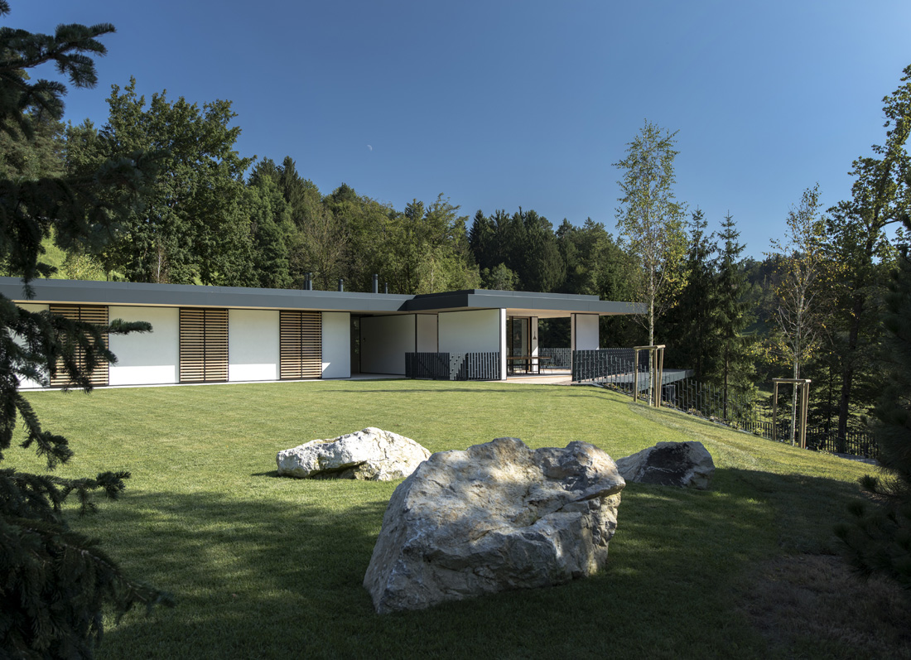
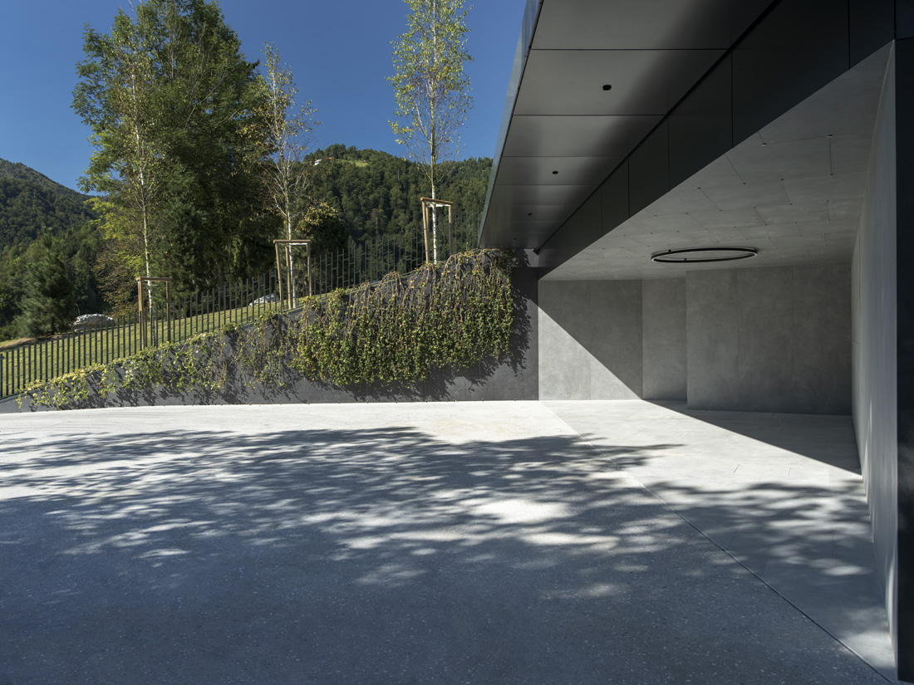
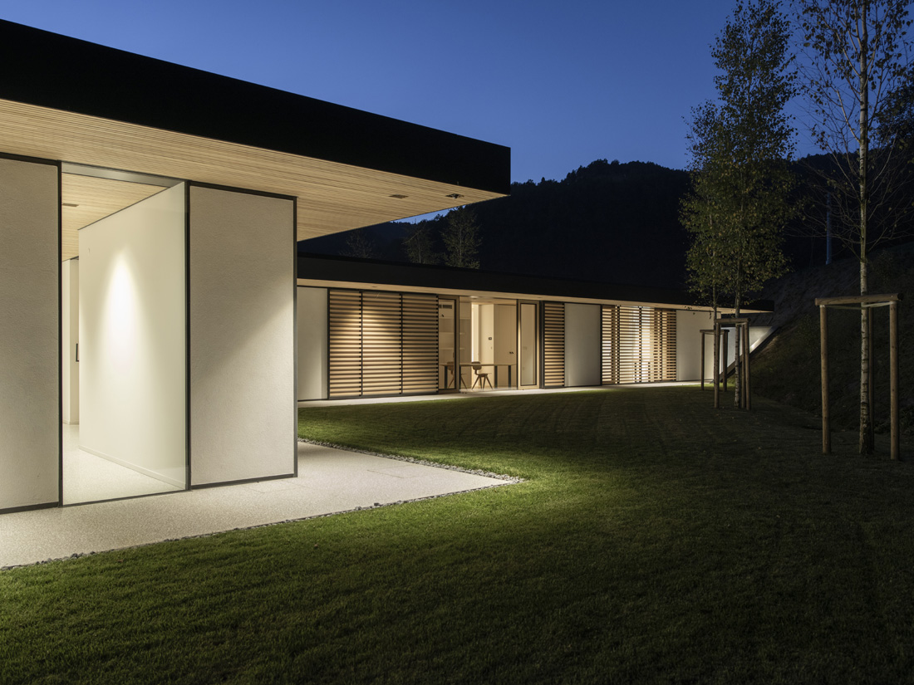
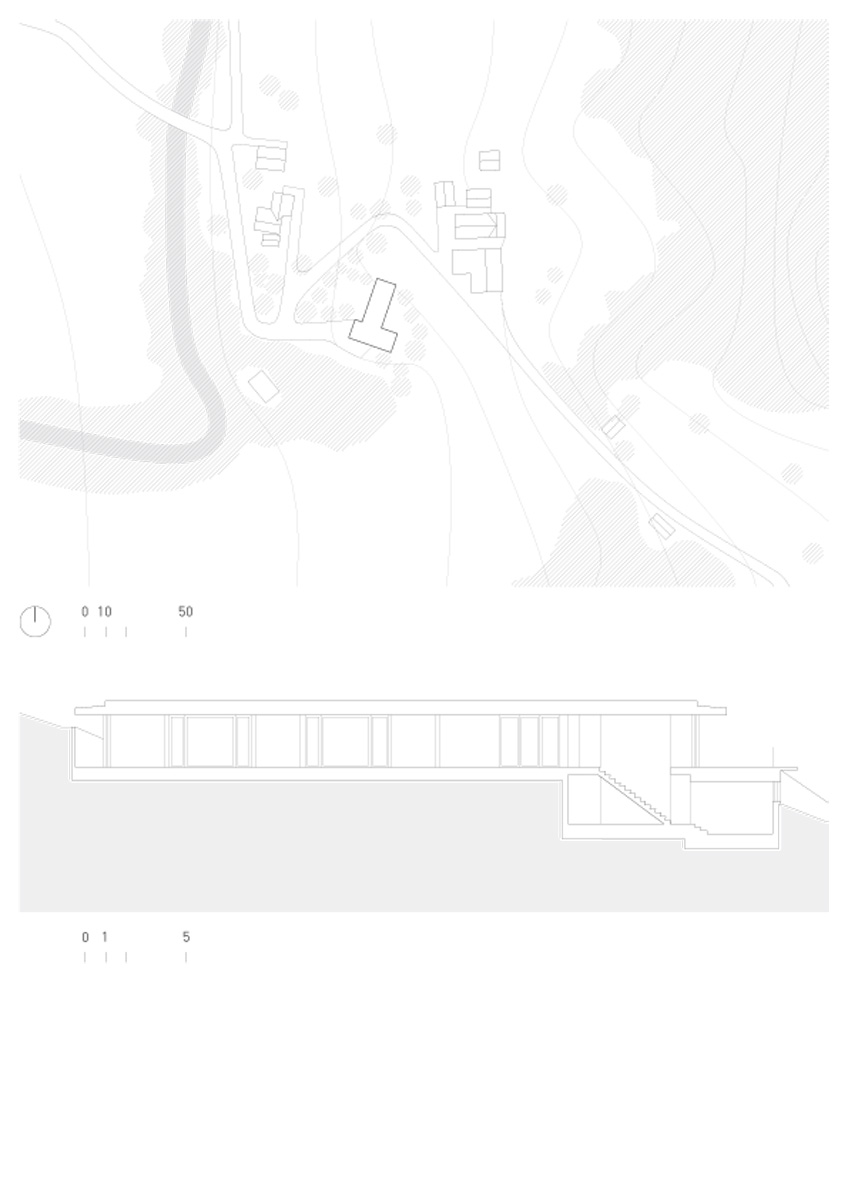
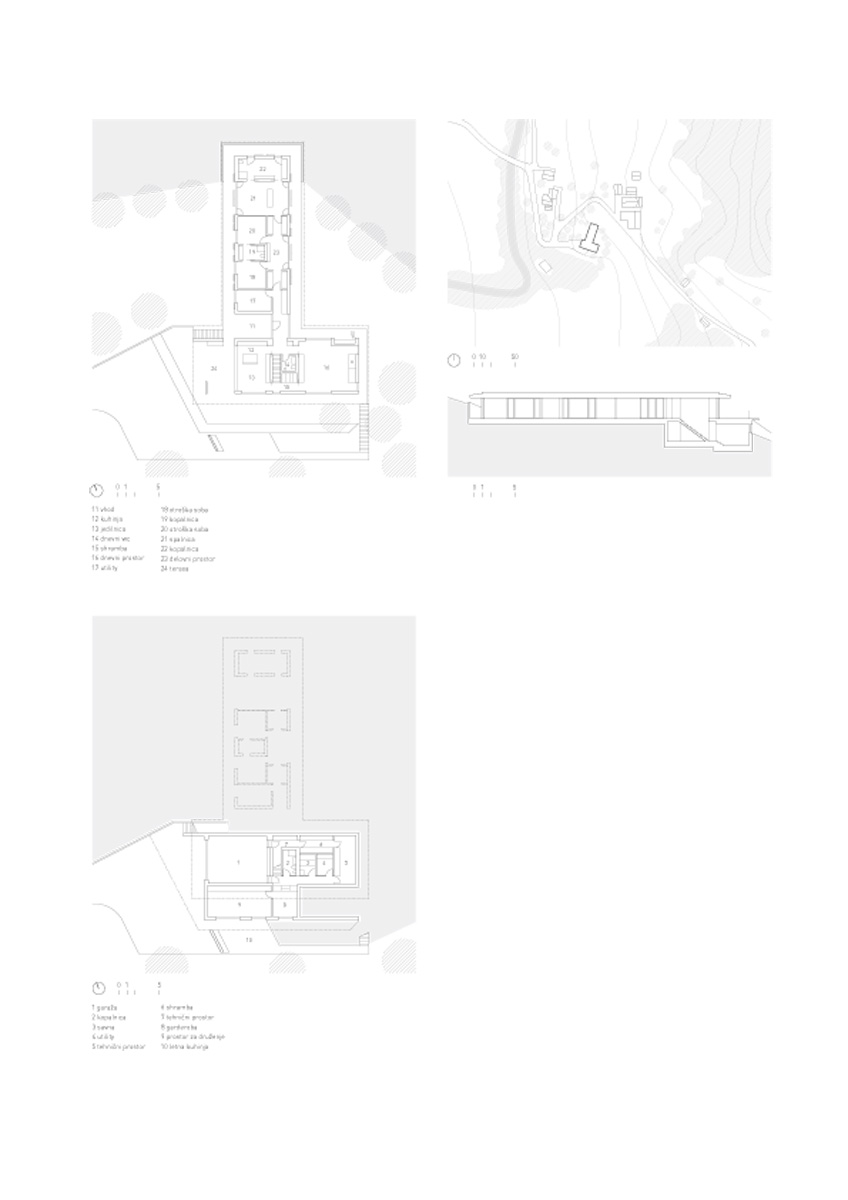
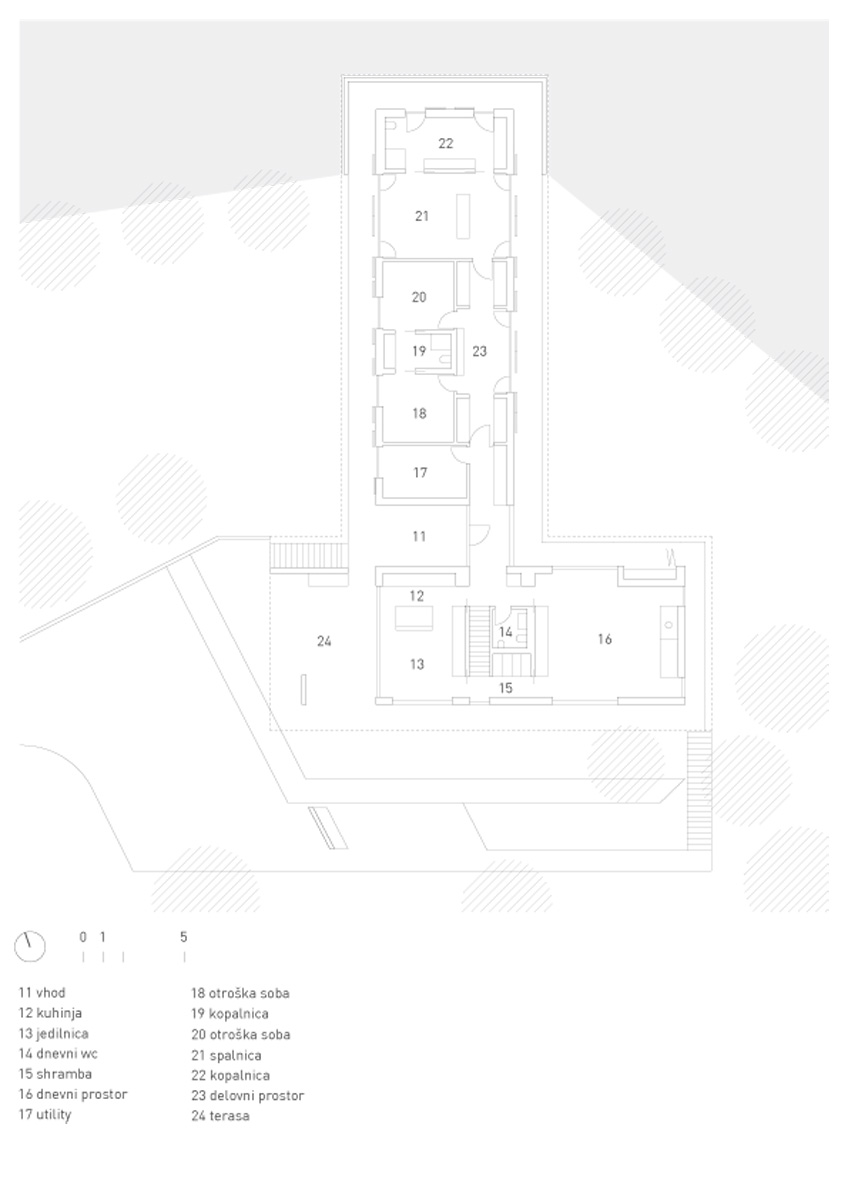
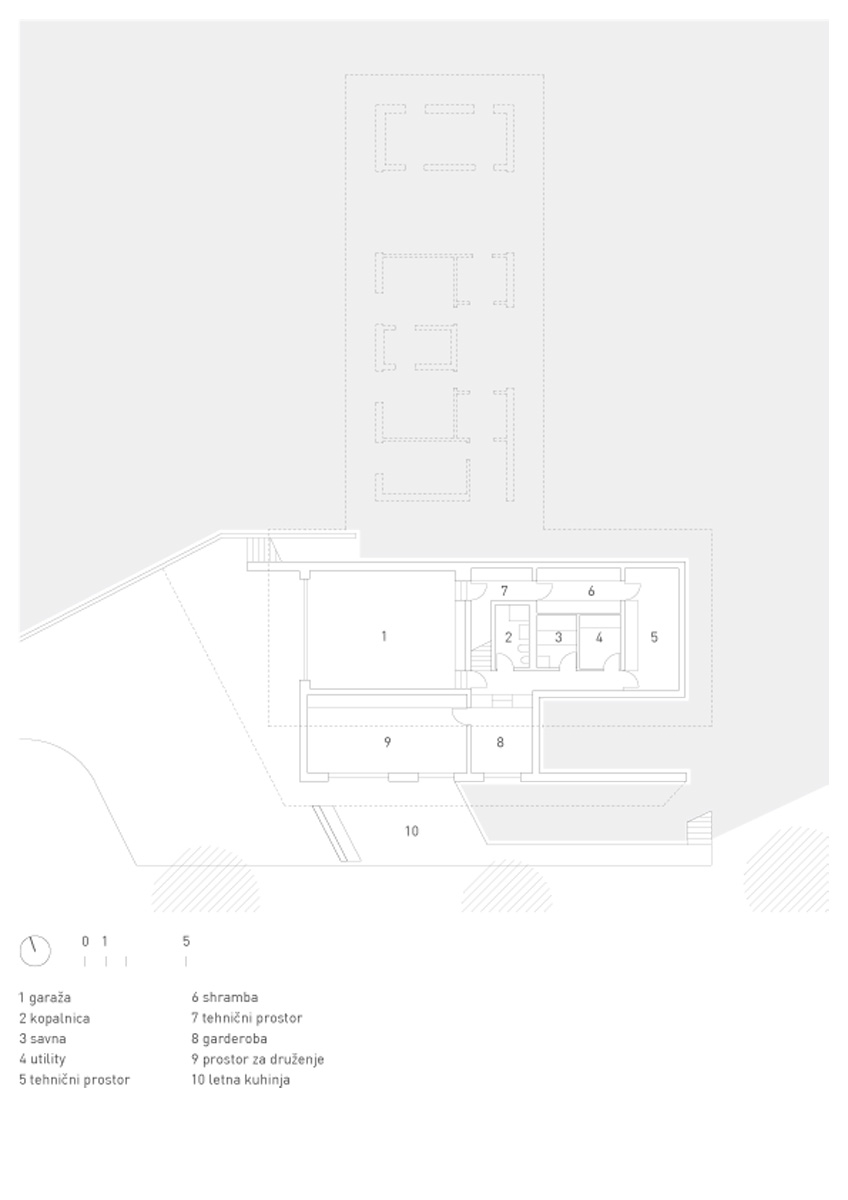

Credits
Architecture
Trošt Krapež arhitektura
Client
Private
Year of completion
2019
Location
Polhov Gradec, Slovenia
Total area
350 m2
Site area
2000 m2
Photos
Miha Bratina


