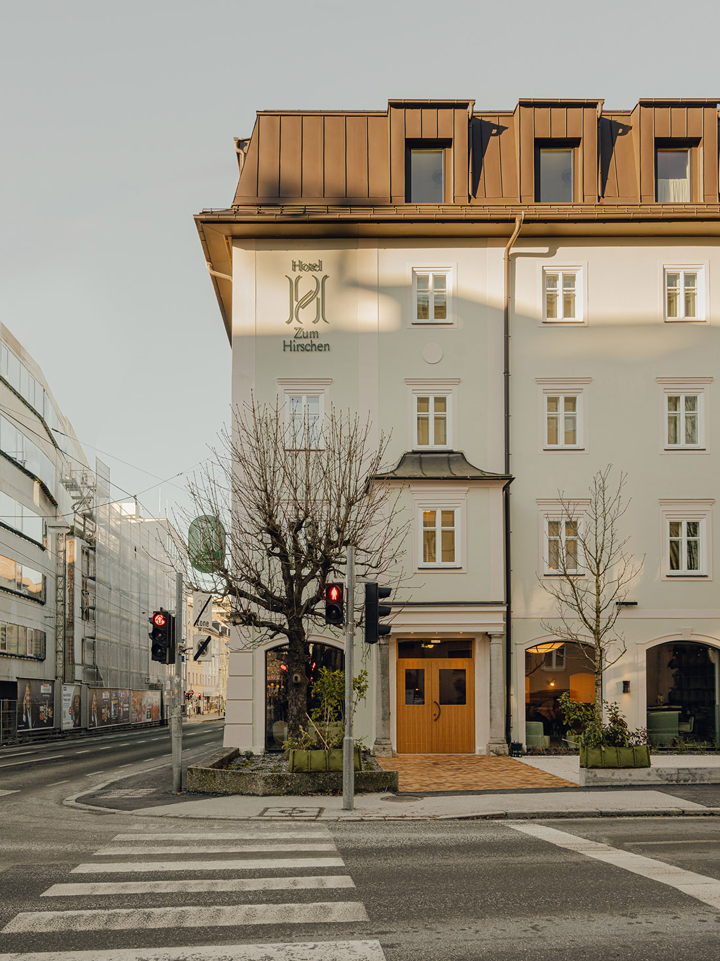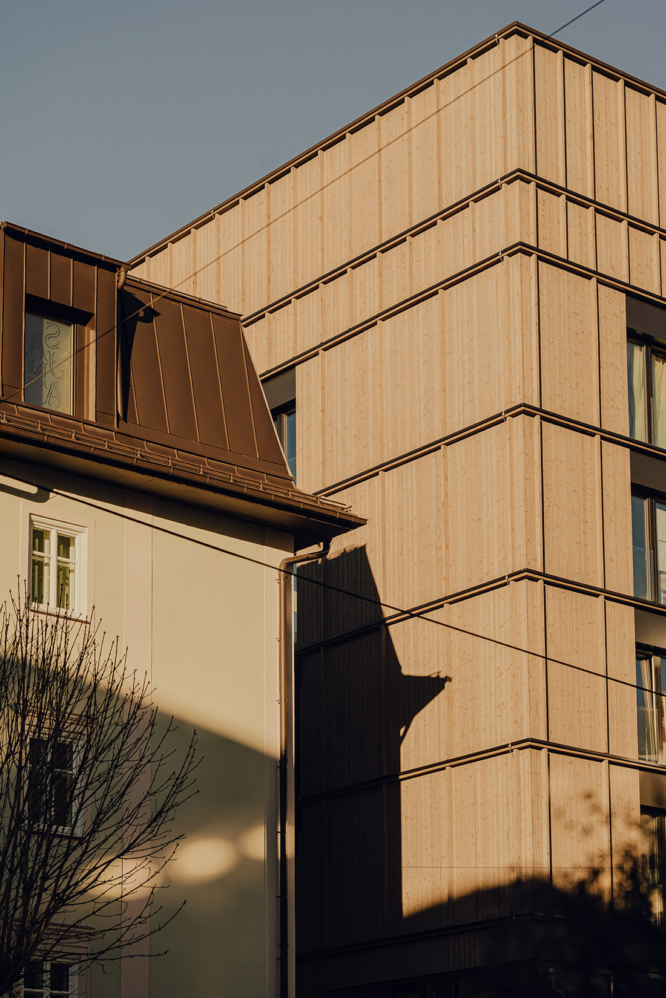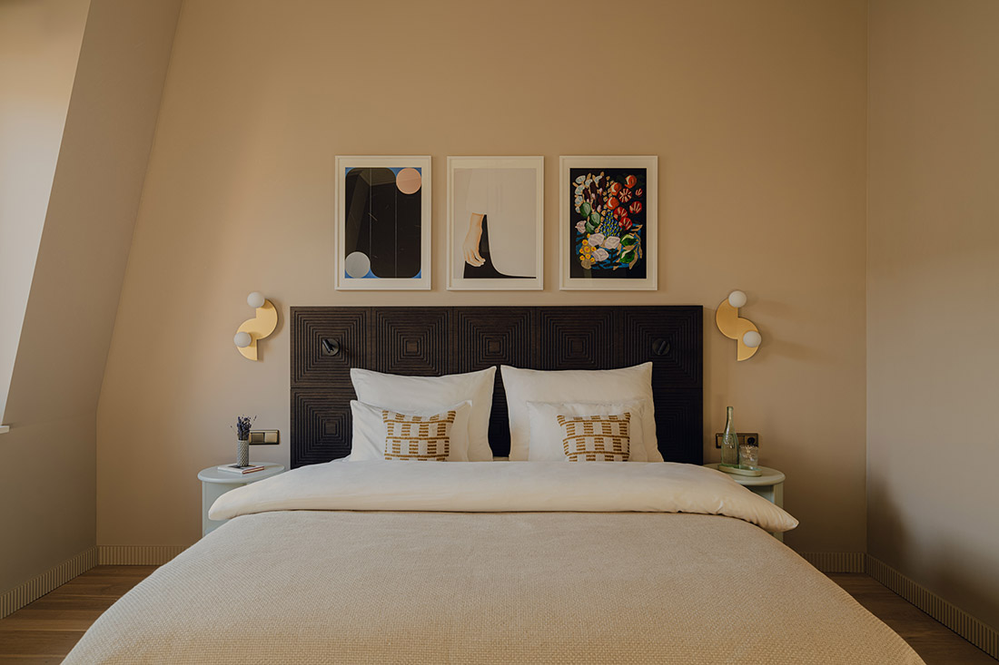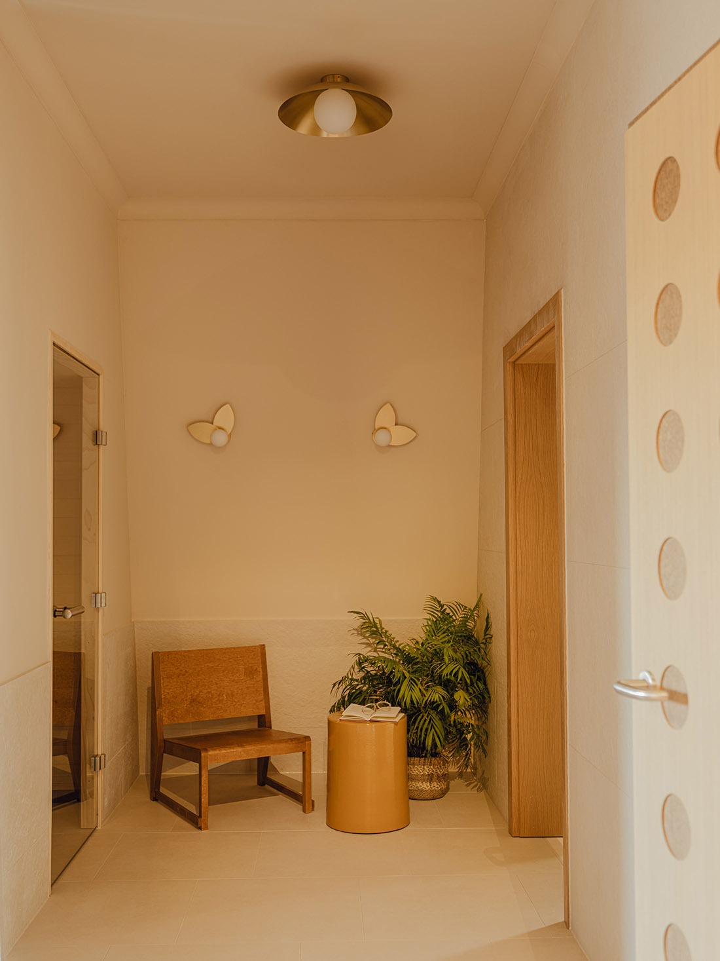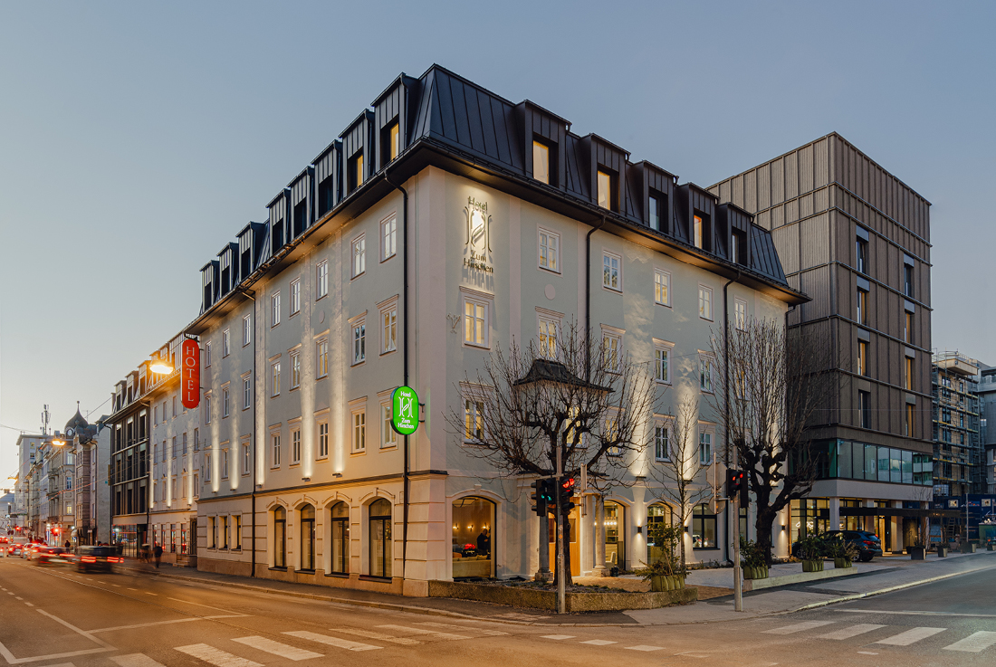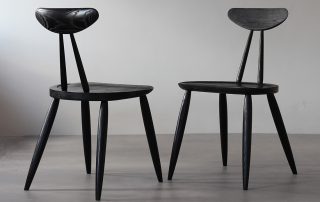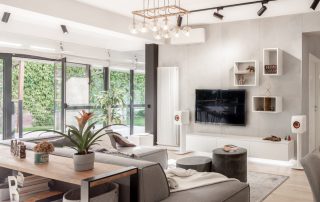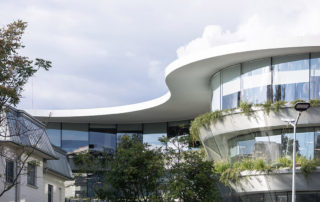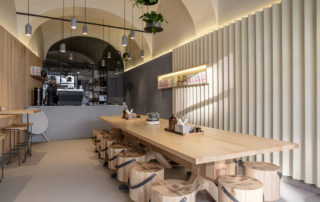We are Katharina and Nikolaus Richter-Wallmann, the 11th generation owners of the oldest family-run hotel in Salzburg, Austria. The Hirschen dates back 500 years and has since been transformed with each generation. After taking over the 62-room hotel in 2019, we decided not only to refurbish the building down to its core and give it a new roof, but to also incorporate the empty plot next to it and create a new urban quarter, encompassing the 4-star hotel with 86 rooms and 20 serviced apartments, 42 residential apartments and a restaurant with a vegetarian concept, coming together around a colorful, park-like garden. We chose the award winning architects LP Architektur and Dietrich Untertrifaller Architekten to create a unique combination of old and new. Their expertise lies in sustainable building with timber, and the new buildings are made out of larch and spruce.
The interior of the hotel is designed by Studio Eliste, another local talent. The goal was not to follow quick trends but to create a timeless, elegant hotel with high-quality furnishings. With many designer pieces, customized lighting by Atelier Areti and art chosen by a local gallery owner who works primarily with Austrian female artists, this hotel is bound to impress.
