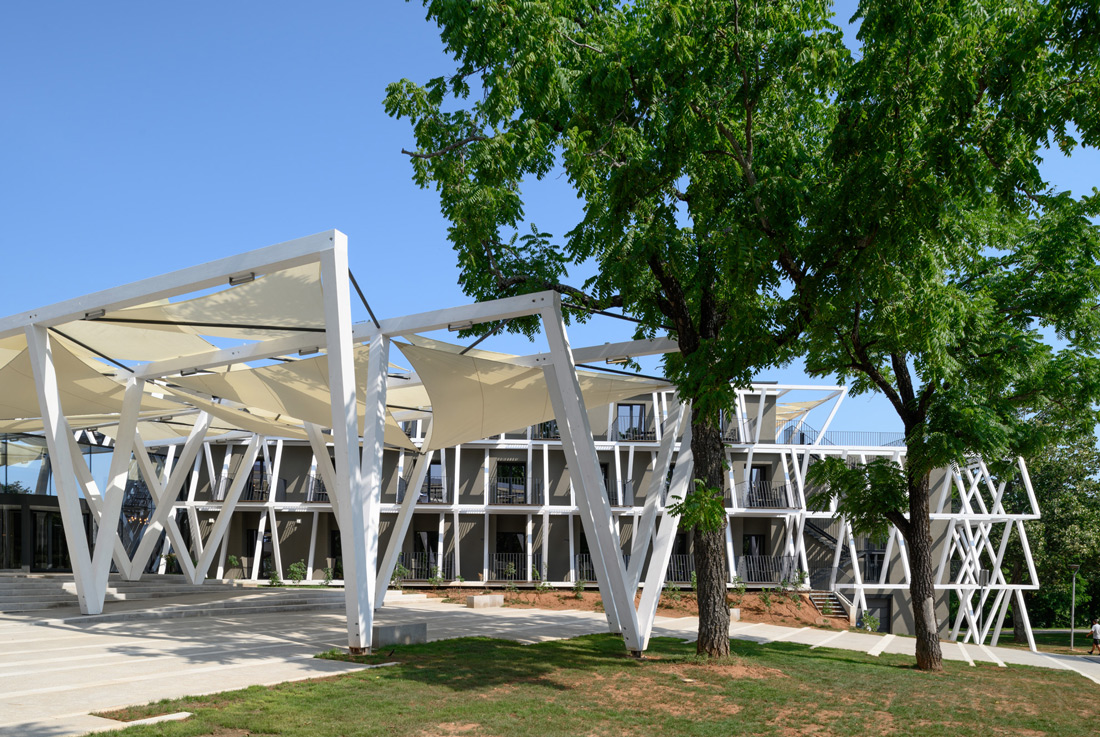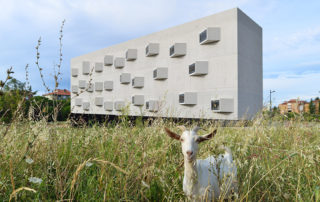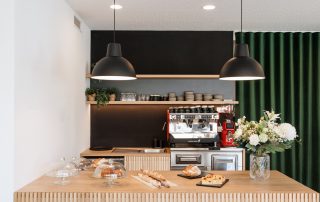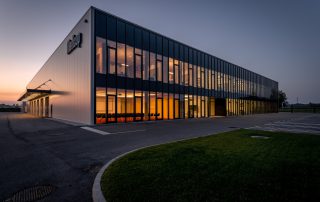Hotel Maestoso is the largest accommodation building in Lipica and it is the visitor’s primary contact with the stud farm environment. The basic guideline in designing the renovation and expansion of the hotel was to find a way to tone down the building’s presence in the space. The new structural membrane enveloping the entire hotel establishes a sort of an intermediate space between the buildings and the landscape. The interplay of light and shade breaks down the monolithic built masses and dematerialises the building to the greatest extent possible and endows it with a distinctive character. The interiors of the renovated hotel are designed as a modern interpretation of the horse-stable interior spaces. The existing buildings are stripped to the raw concrete structure, which remains visible and acts as a suitable frame for the minimal additional interventions ensuring a warm expression of the interior space.
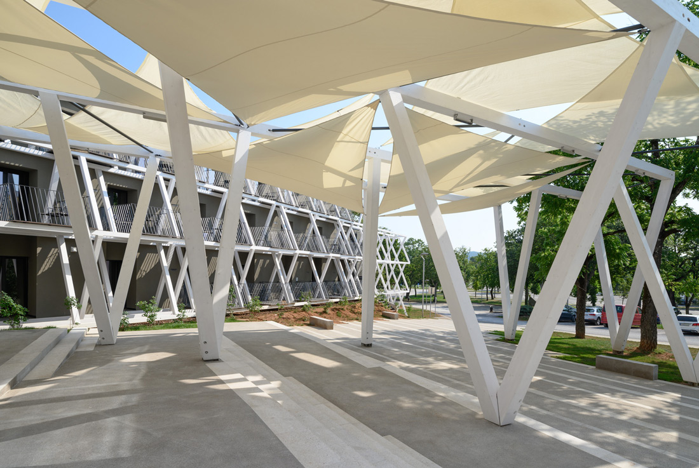
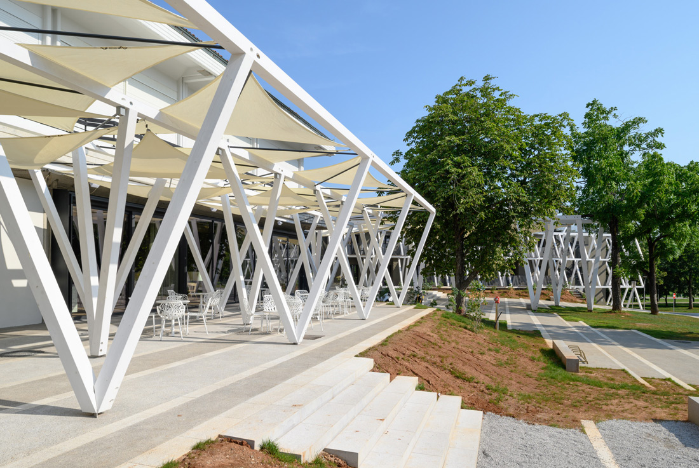
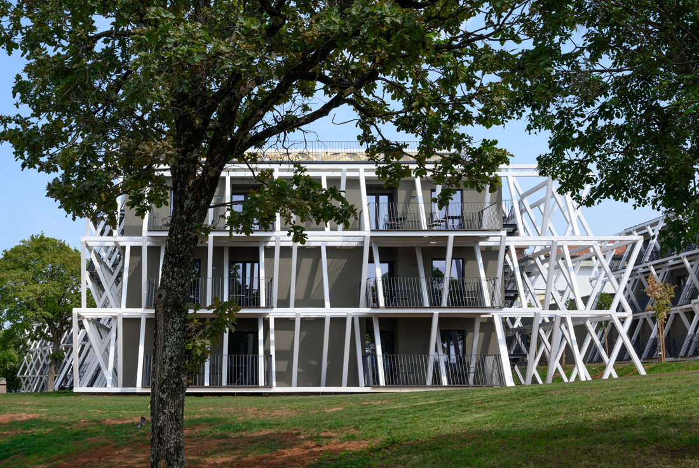
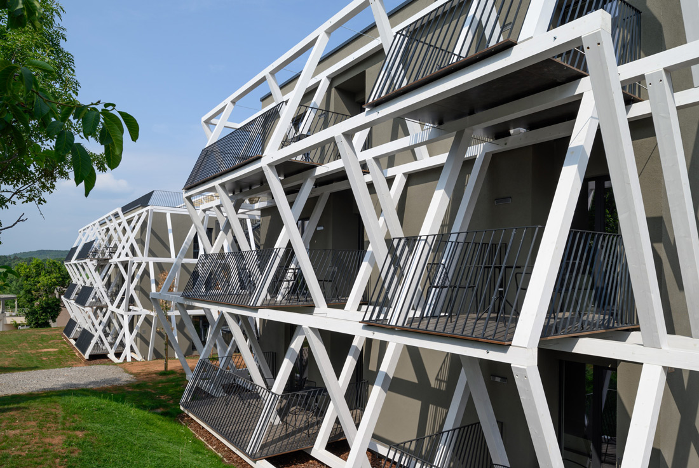
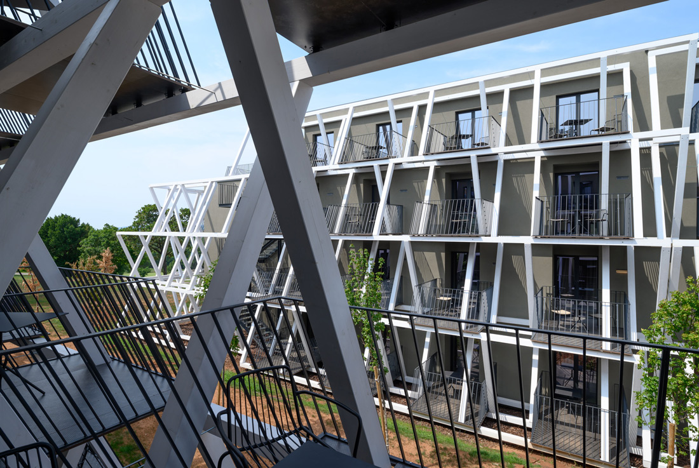
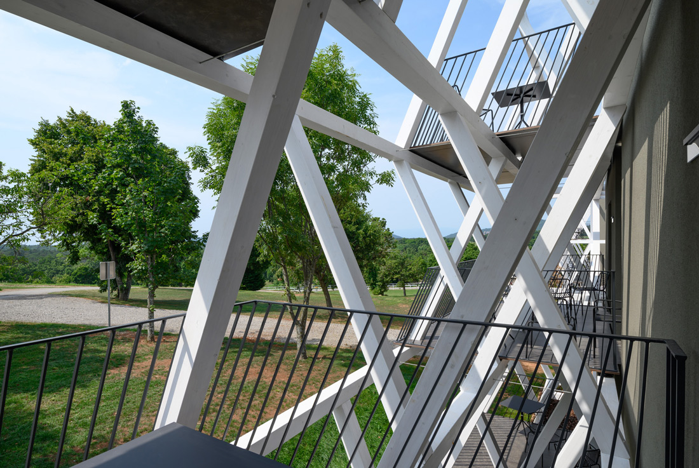
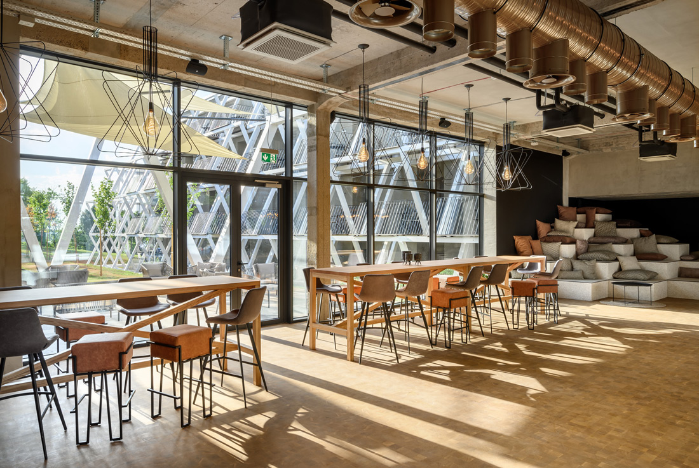
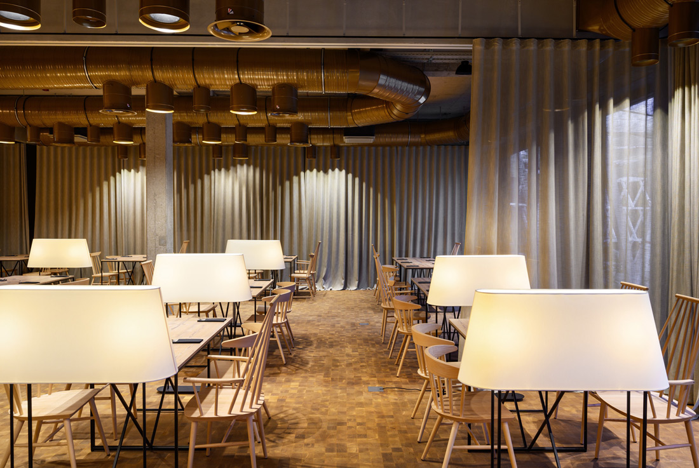
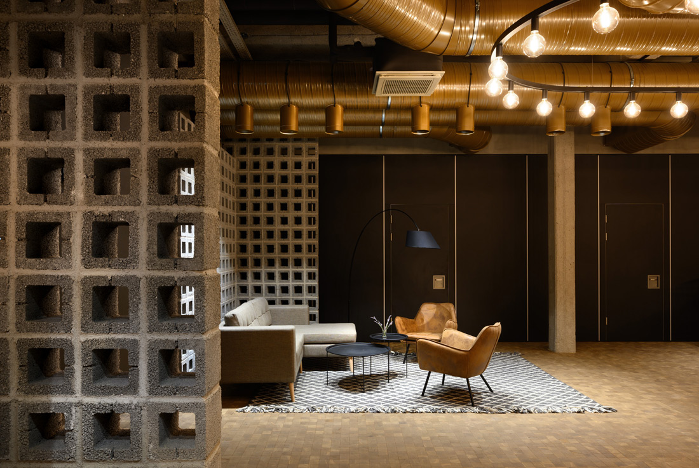
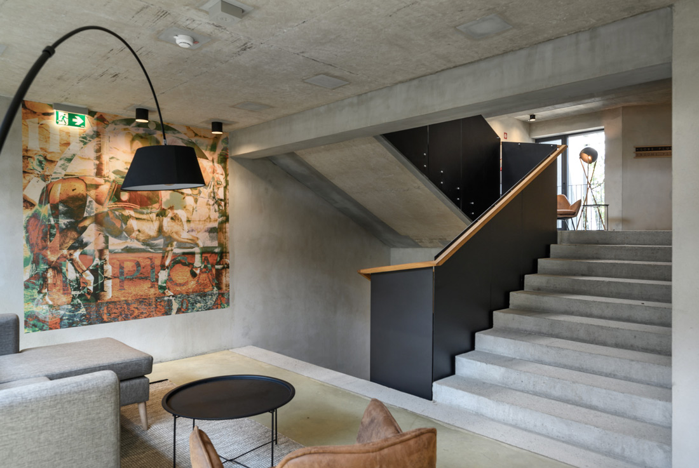
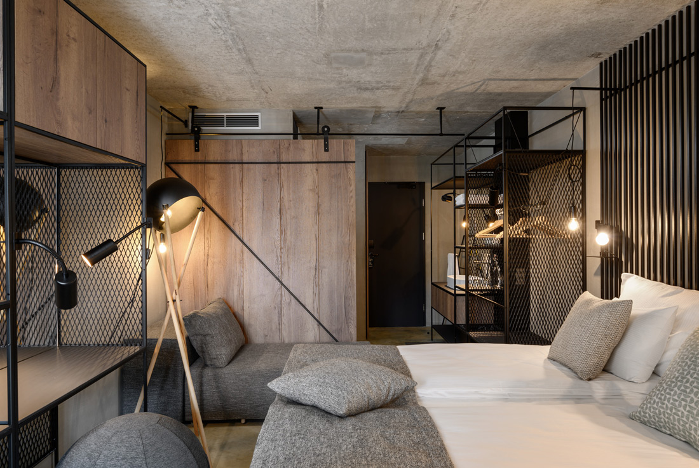

Credits
Architecture
ENOTA
Client
Holding Kobilarna Lipica, d.o.o.
Year of completion
2021
Location
Lipica, Slovenia
Total area
7.785 m2
Site area
9.970 m2
Photos
Miran Kambič
Project Partners
VG5, d.o.o.


