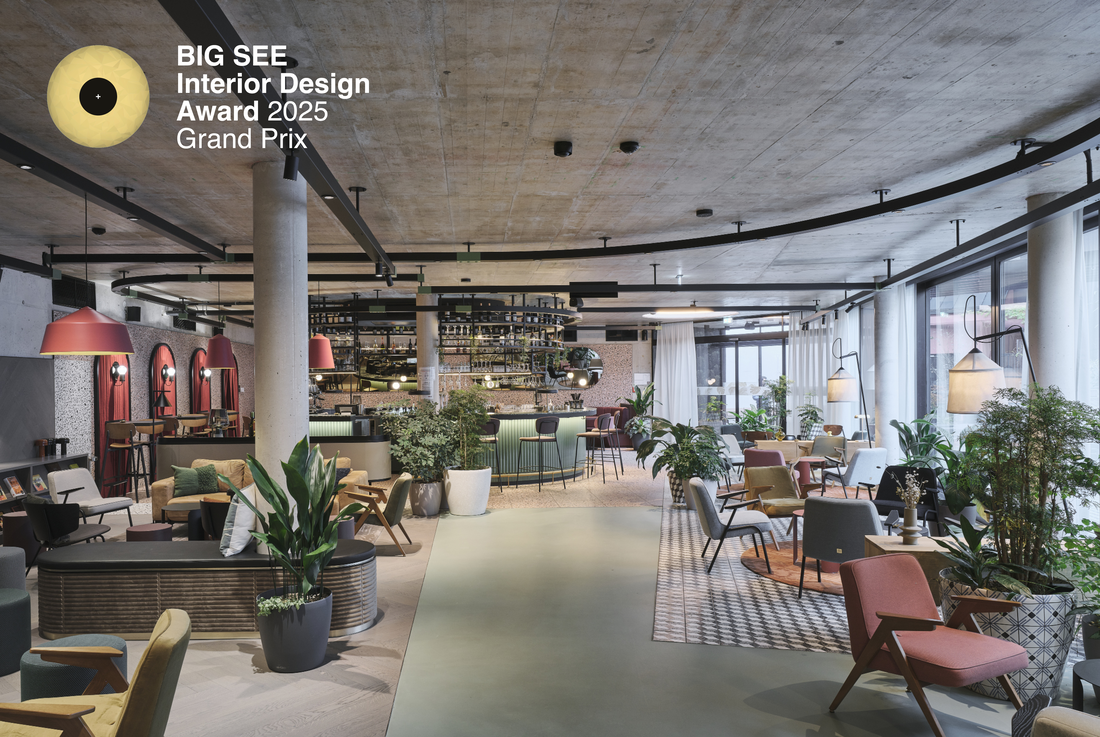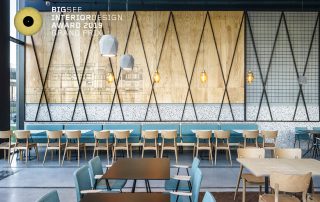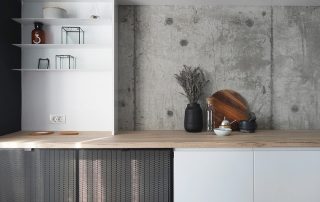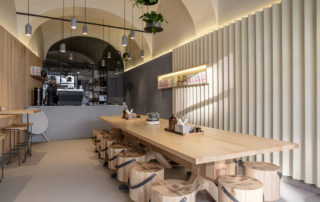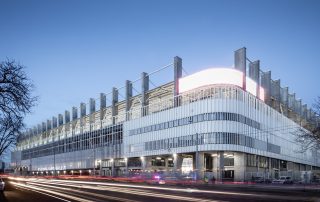A boutique hotel with approximately 160 rooms, a restaurant, bar, library, atrium, and garden lounge has been built in Vienna’s Margareten district. The newly constructed building guides visitors away from the typical hustle and bustle of the area through a strikingly designed passageway. This leads to a spacious, tranquil, and lushly planted inner courtyard oasis, introducing the arrival area with a reception, library, bar, and café.
Located in close proximity to Vienna’s iconic light rail stations, the design incorporates large tiled carpets that pay homage to Otto Wagner’s architectural legacy. Black-and-white checkered floor tiles echo the Viennese Belle Époque and are complemented by terrazzo and herringbone parquet flooring. Wagner’s vision of a fully greened Wien River is also reflected in the lush vegetation throughout the hotel’s public areas.
In the basement, fully glazed ribbon windows line the hidden garden lounge in the atrium, flooding the interior with natural light and blurring the boundary between indoors and outdoors. The 438-square-meter restaurant serves local cuisine and offers 197 seats with an unobstructed view of the verdant courtyard, creating a seamless connection between culinary experience and nature.
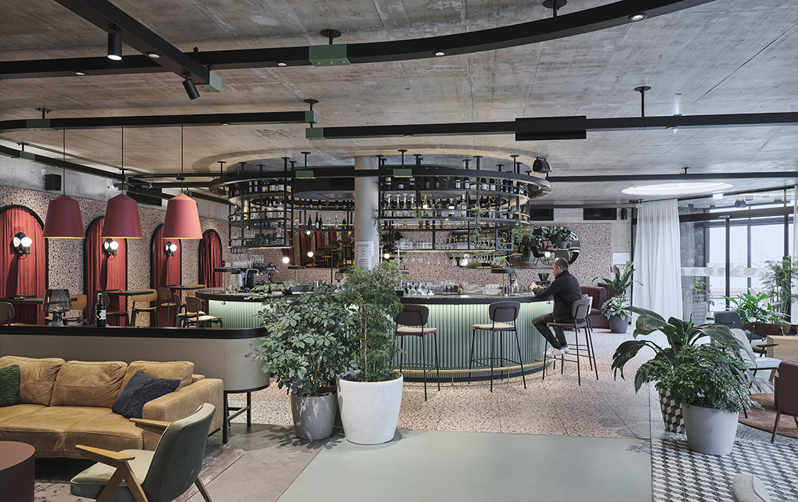
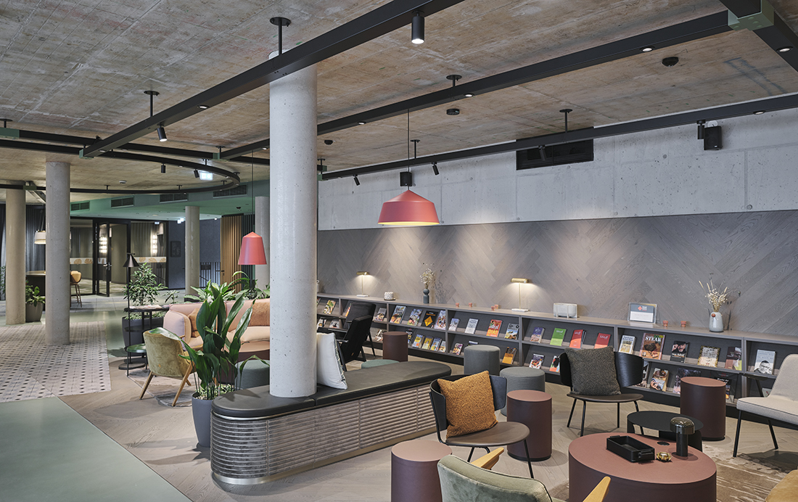
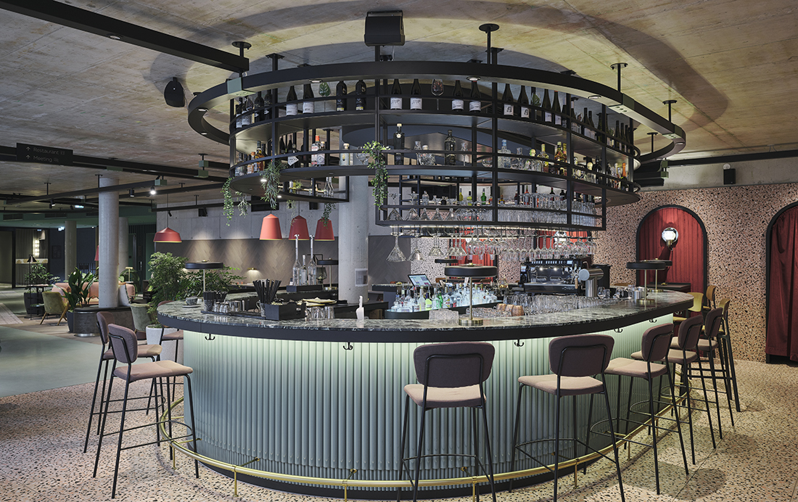
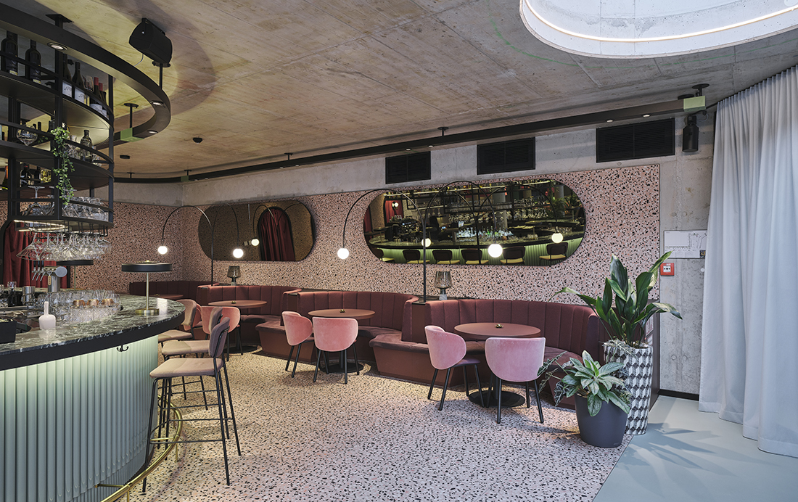
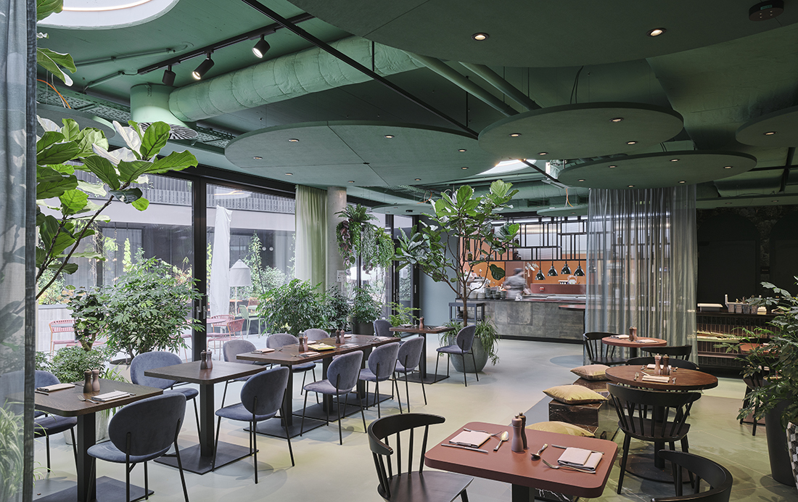
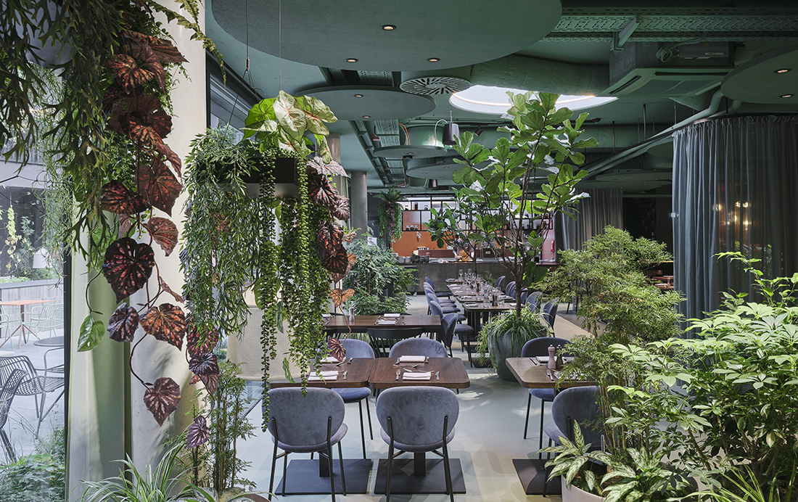
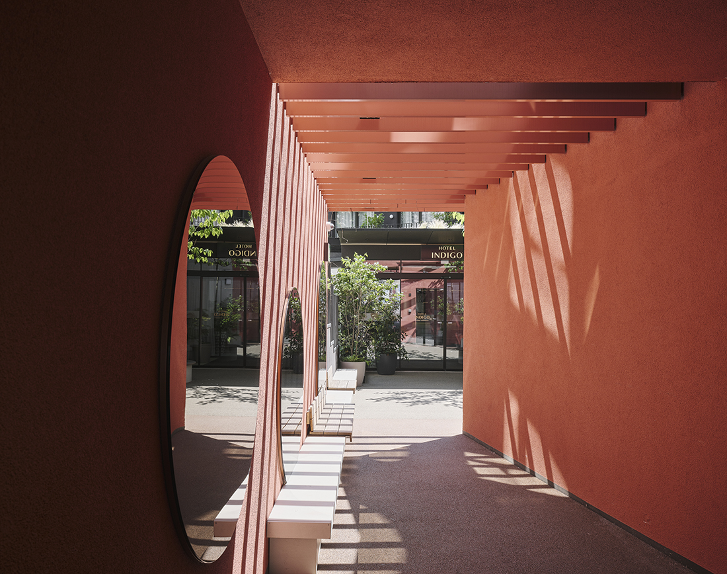
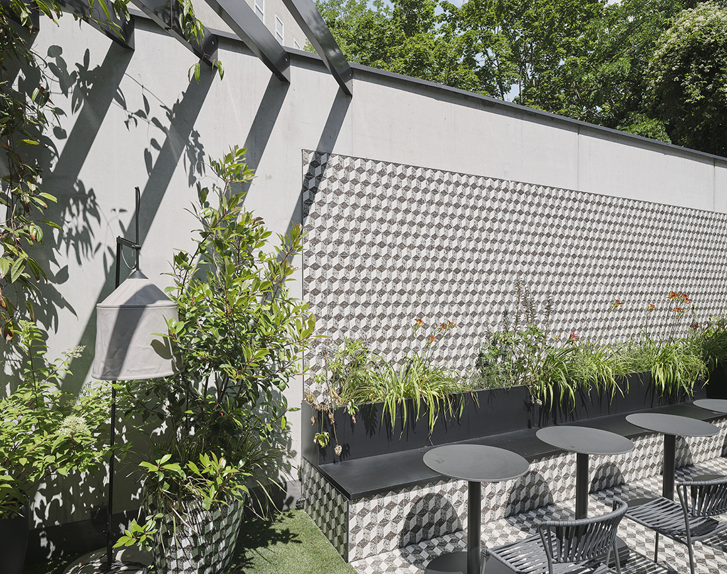
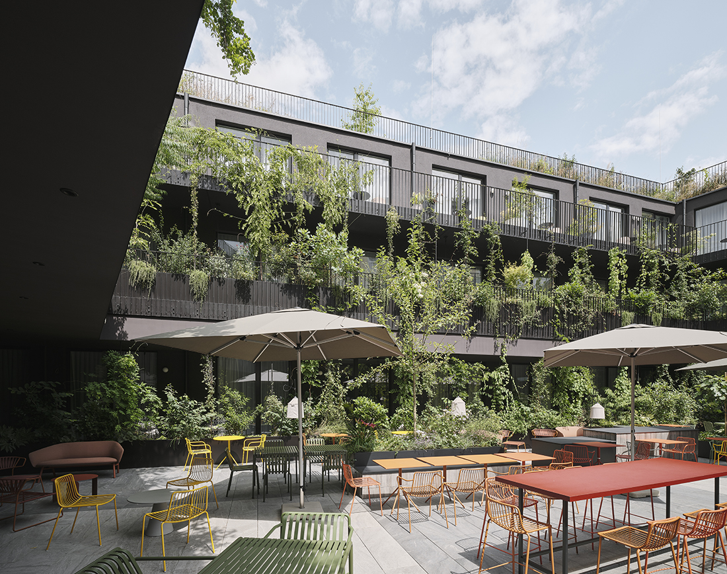
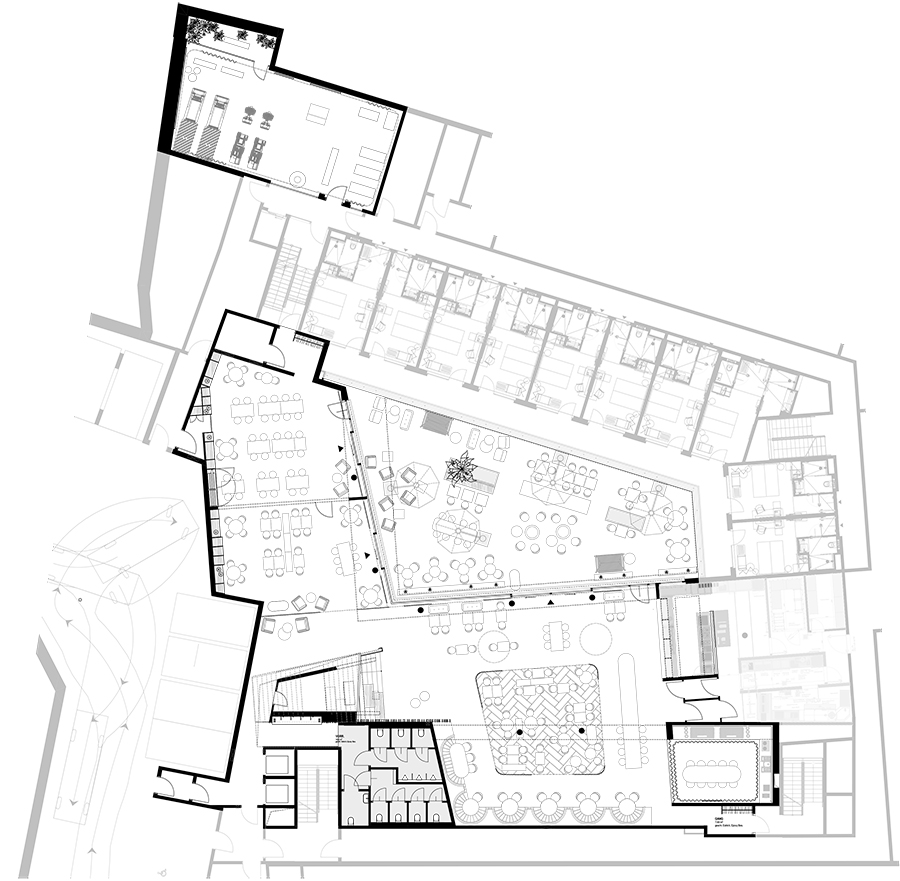

Credits
Interior
BFA x KLK; Bernadette Litschauer, Vadim Ghiorghiu, Luisa Zwetkow, Kim Loan Vo Huu
Client
tristar Austria GmbH
Year of completion
2022
Location
Vienna, Austria
Total area
1.380 m2
Photos
David Schreyer
Project Partners
BWM Designers and Architects


