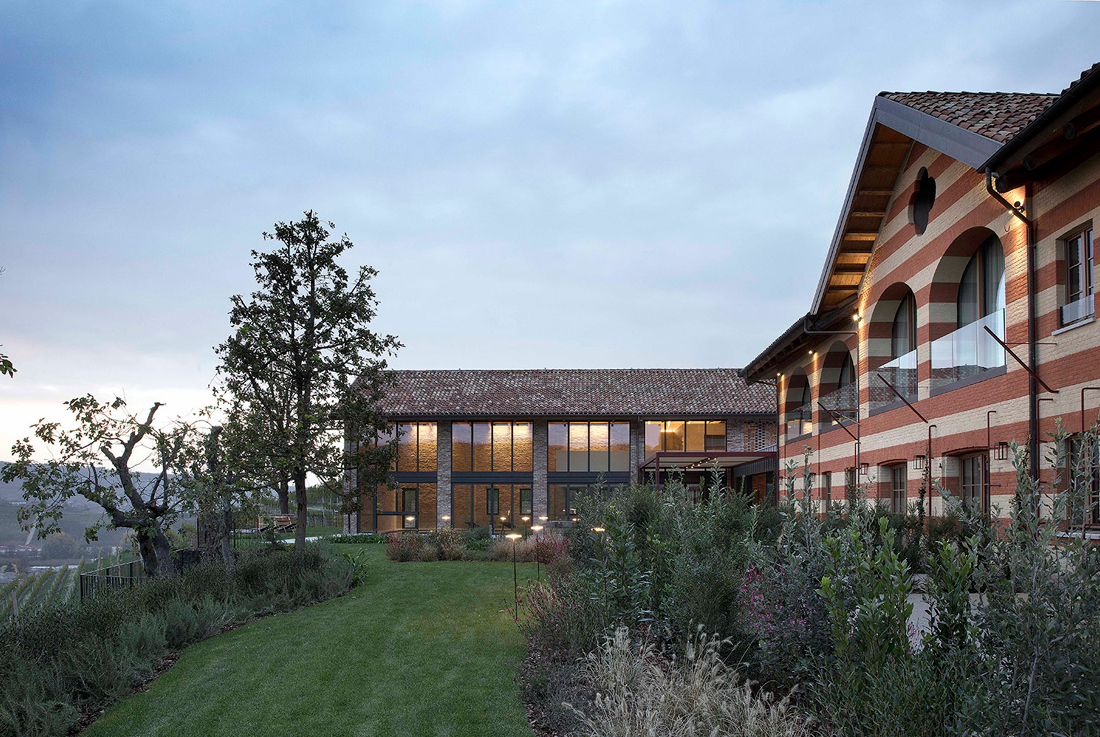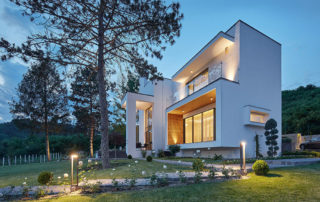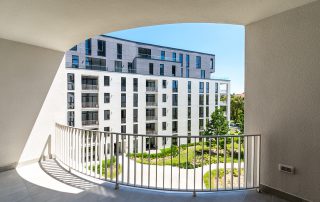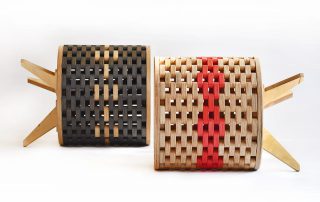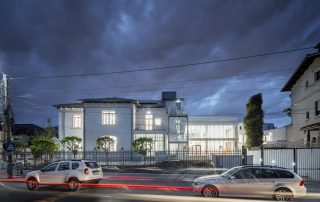In the heart of the Langhe, a UNESCO heritage site on the Fontanafredda estate, delicate interventions that connect the new, sustainable, diffuse hotel fit in seamlessly. The reuse of Cascina Gallarej, with 10 rooms and a spa, preserves and emphasizes the original building. The relationship with the surrounding nature, crucial to the project, extends into the exterior design with the addition of a new greenhouse and an area of green pergolas.
The concept is realized through solutions aimed at minimizing the impact on the environment and promoting energy saving. This includes the restoration of the existing buildings and the use of traditional local materials, along with the installation of large steel windows, which enhance the existing structures. The outdoor spaces play on the balance between agrarian landscape and private green spaces, aiming to create the image of a real vineyard-garden while maintaining the biodiversity of the place.
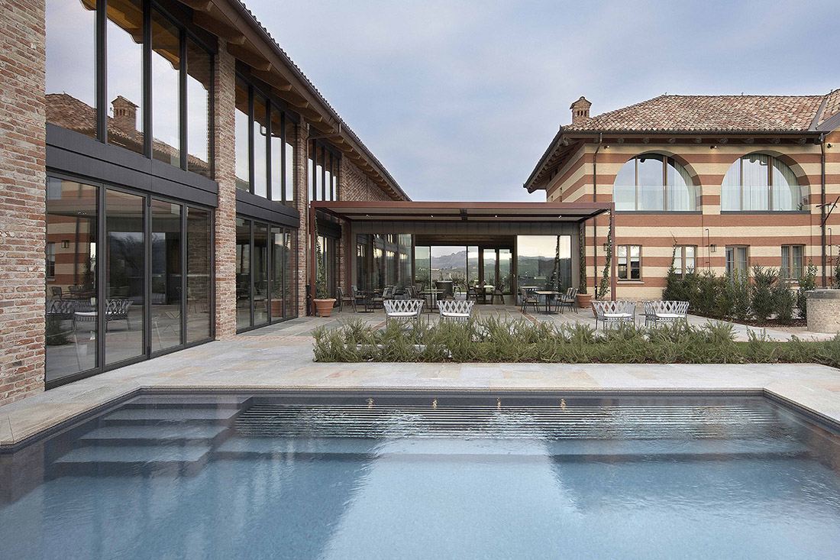

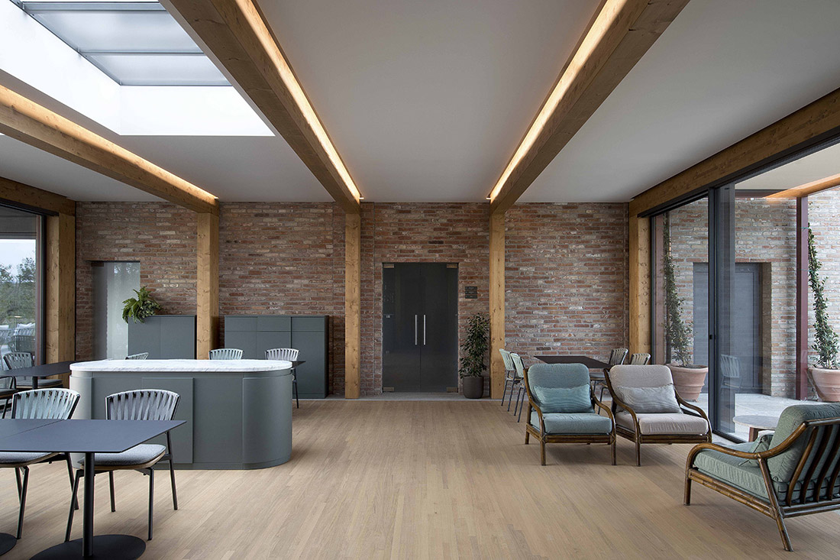
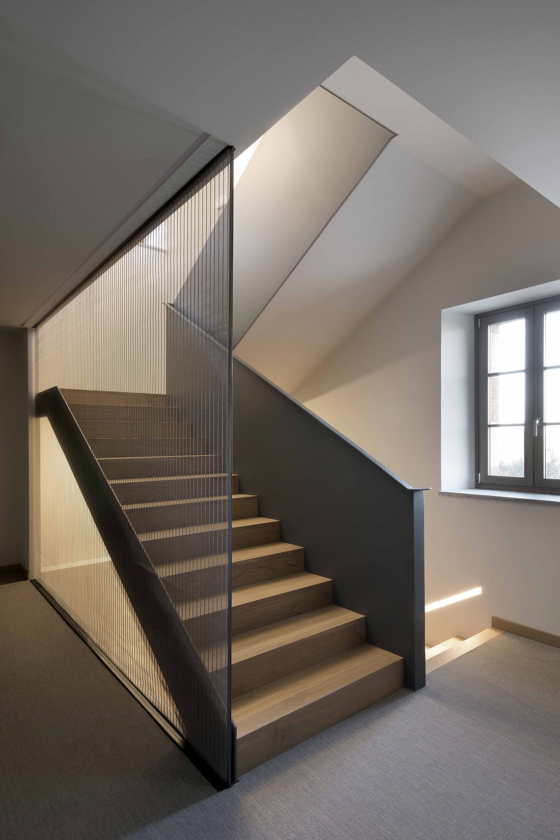
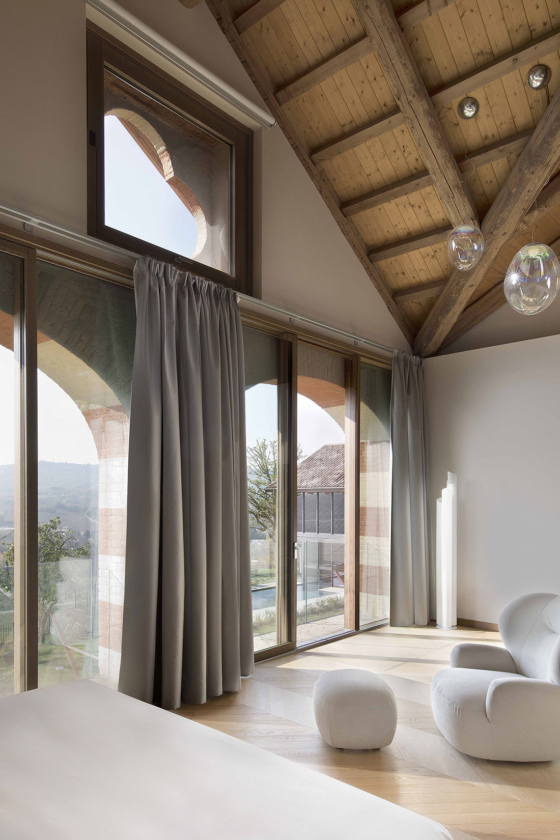
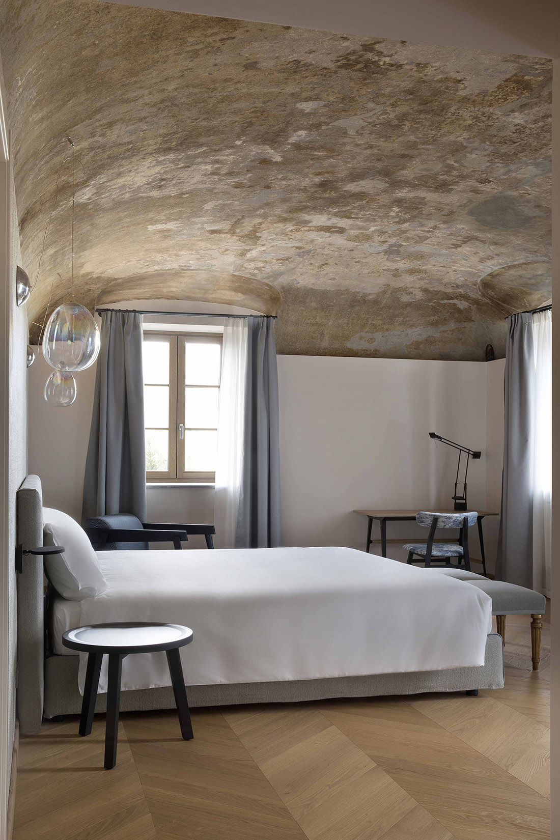
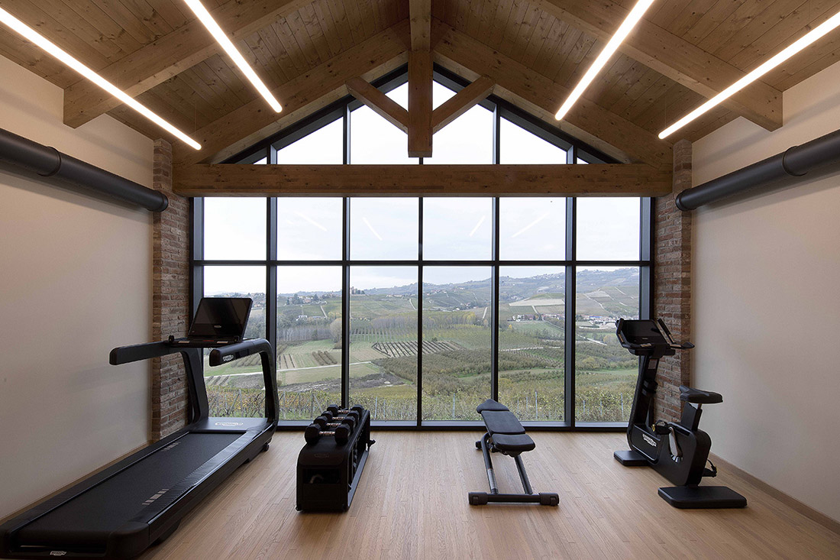
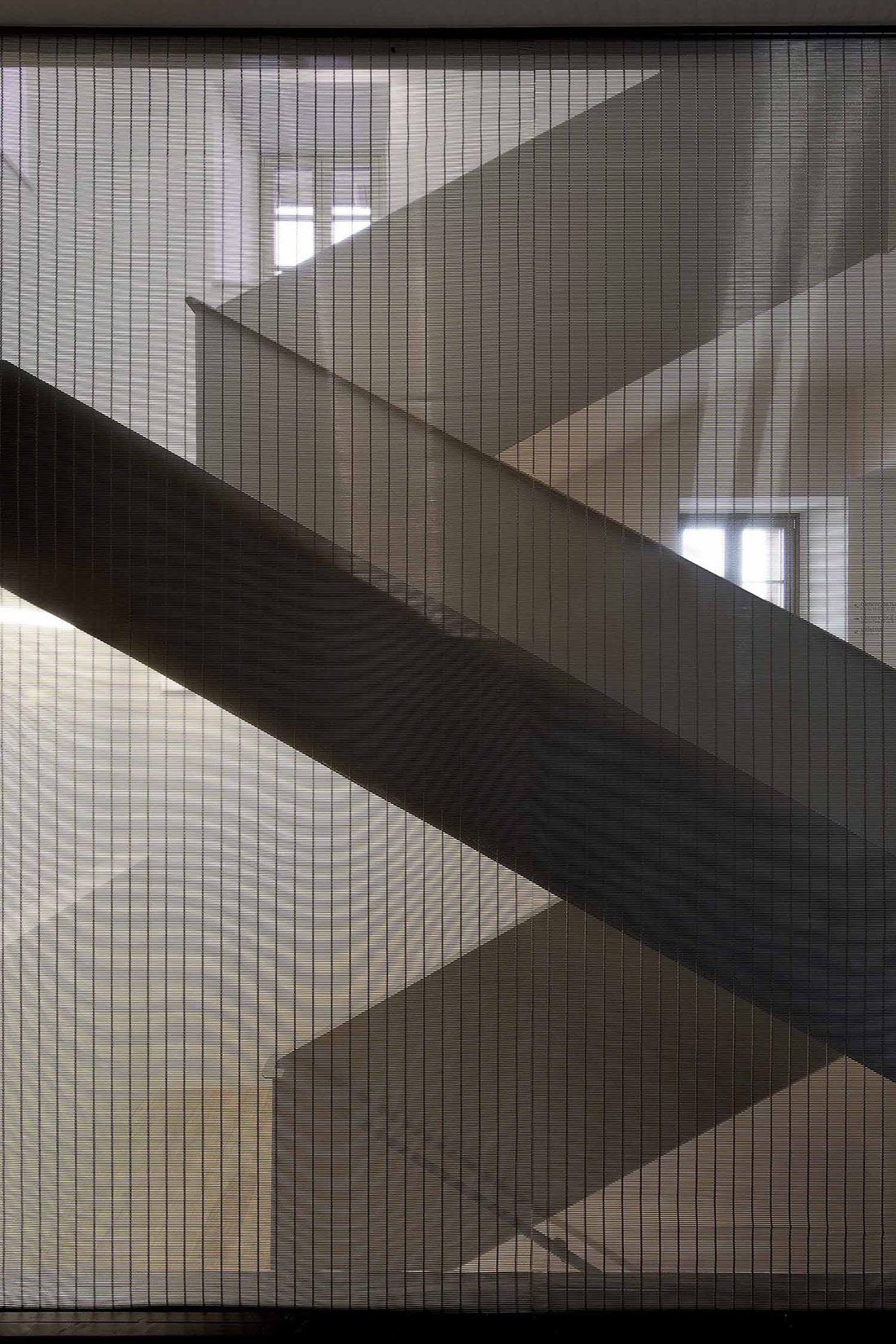
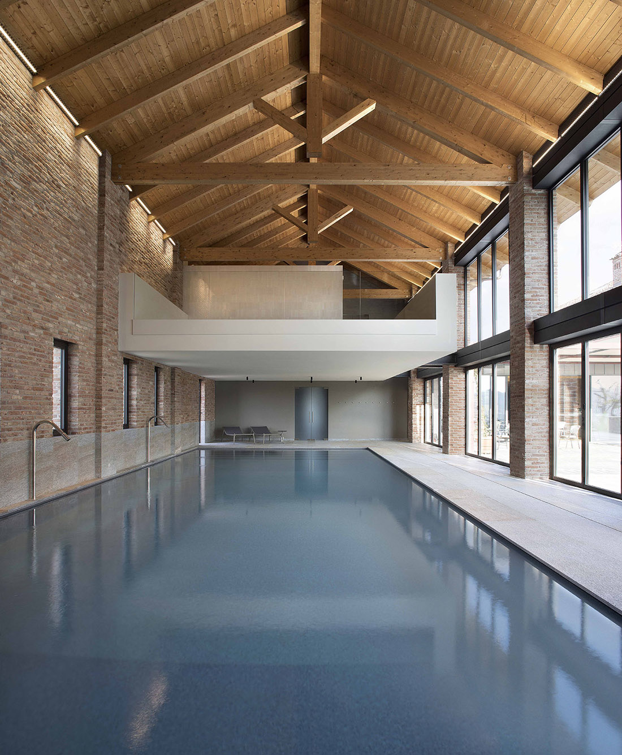
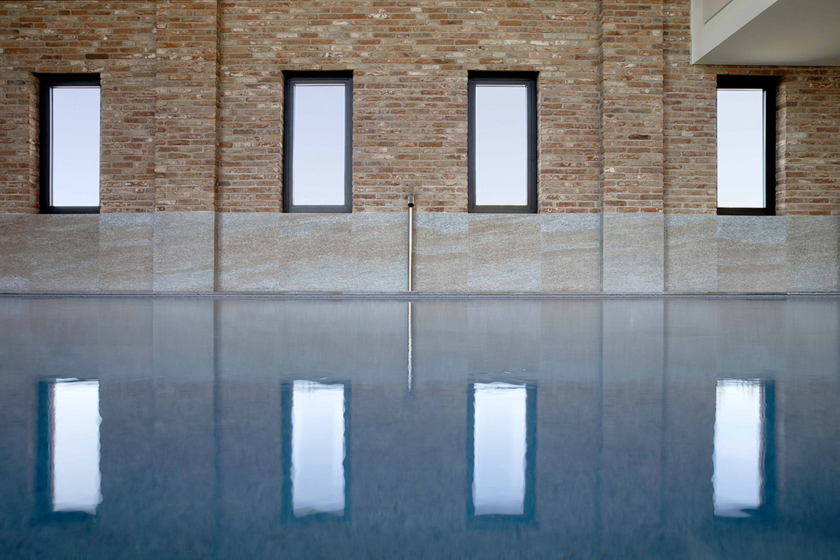


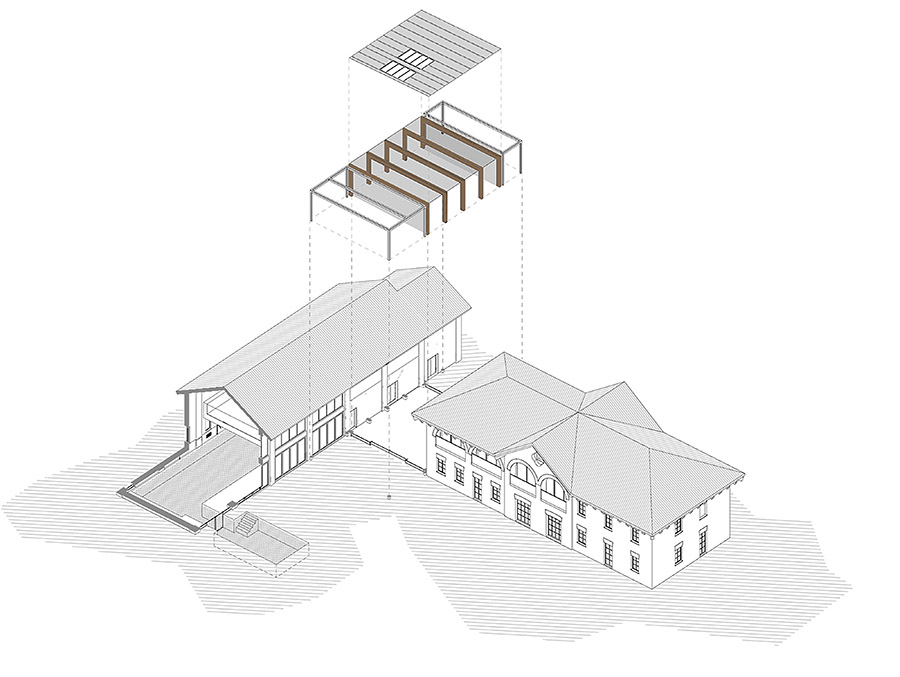

Credits
Architecture
ACC Naturale Architettura Cristiana Catino + PlaC
Client
Casa di E. Mirafiore & Fontanafredda
Year of completion
2022
Location
Serralunga D’Alba, Cuneo, Italy
Total area
2.200 m2
Site area
3.500 m2
Photos
Barbara Corsico
Project Partners
Marenco Costruzioni, Floricoltura Monviso


