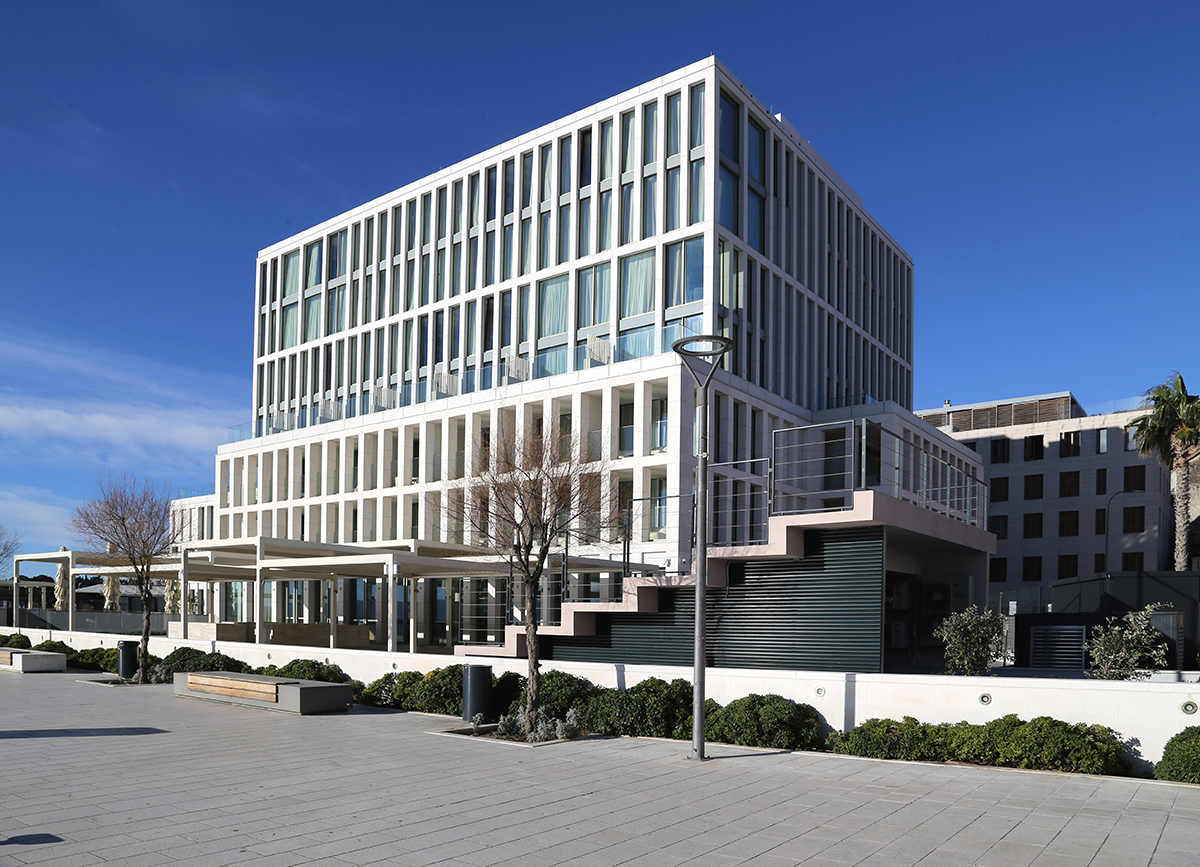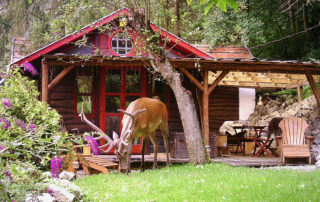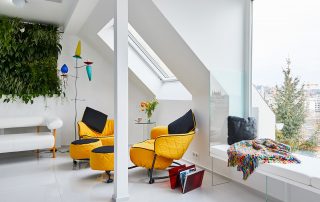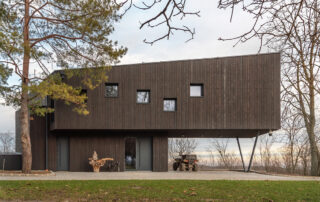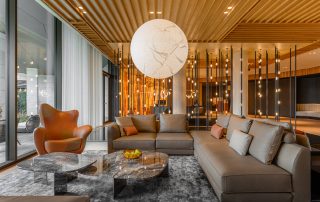The hotel is located within the Port of Split and, together with Diocletian’s Palace, strongly defines the image of the city from the sea. In an effort to acquire the expected dose of durability over time, its design is not a fleeting reflection of the current moment. Rather, it is inspired by the classical, timeless determinants of architecture: proportion, rhythm, volume articulation, natural color of materials. Through its articulation and proportions, it enters into a dialogue with the context in a way that complements it, beeing non-aggressively present in the space, in order to keep the focus on Diocletian’s Palace, but in no way anonymous.
With the completion of the hotel, the public space is enriched by the newly-established continuation of the city’s waterfront accessible to walkers that runs between the seashore and the hotel’s ground-floor terrace. The interior is conceived as a multi-level “empty” volume, the spatial authority, which unites all the contents of the hotel.
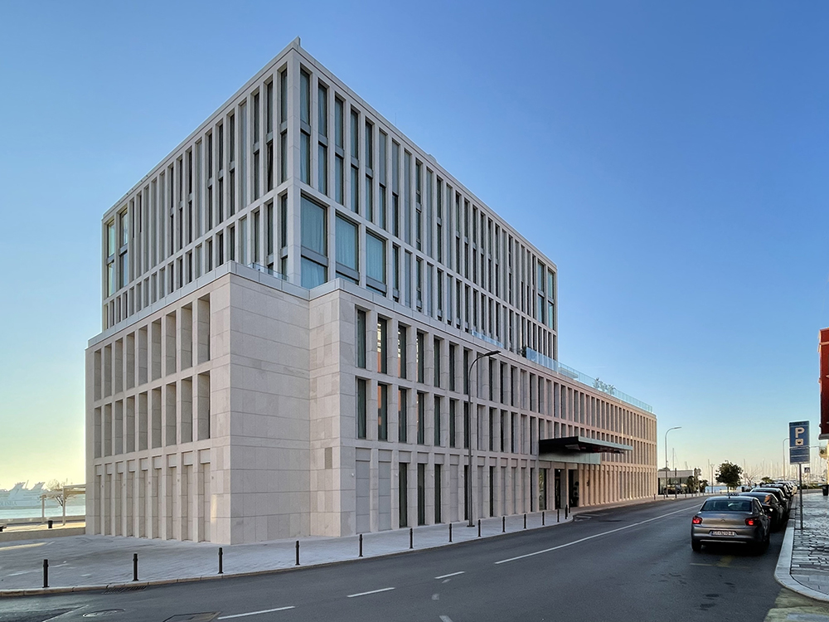
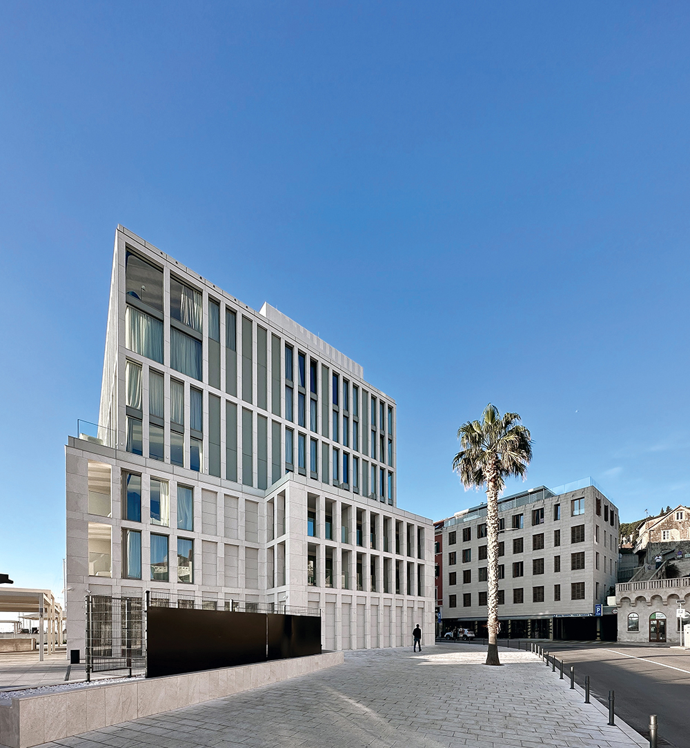
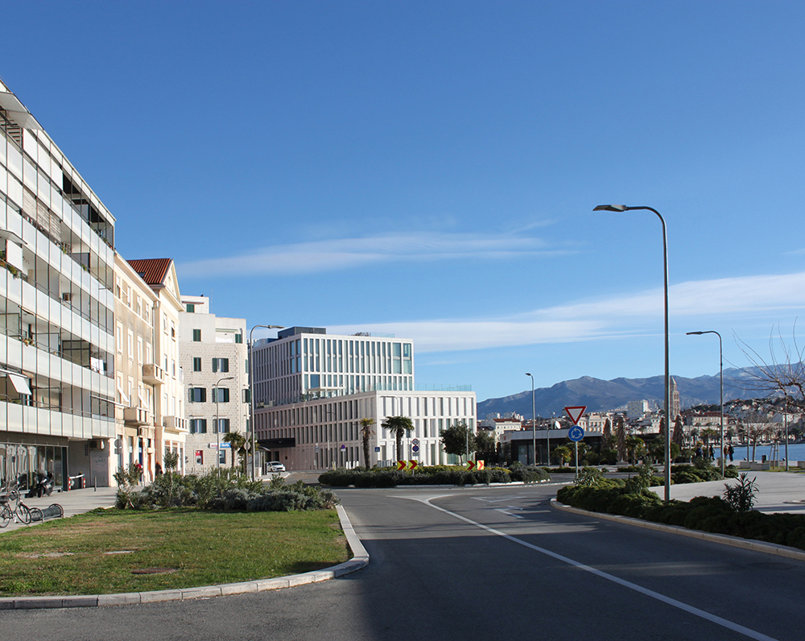
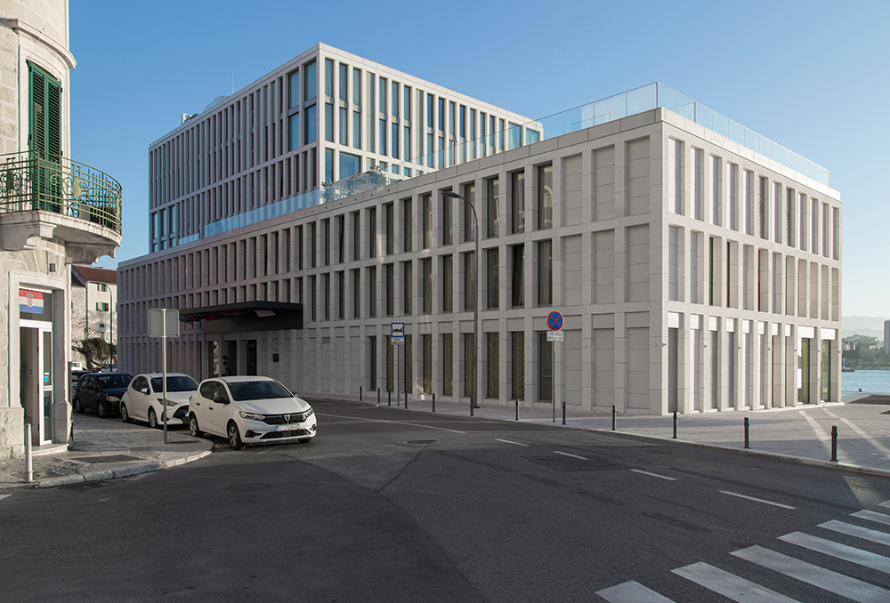
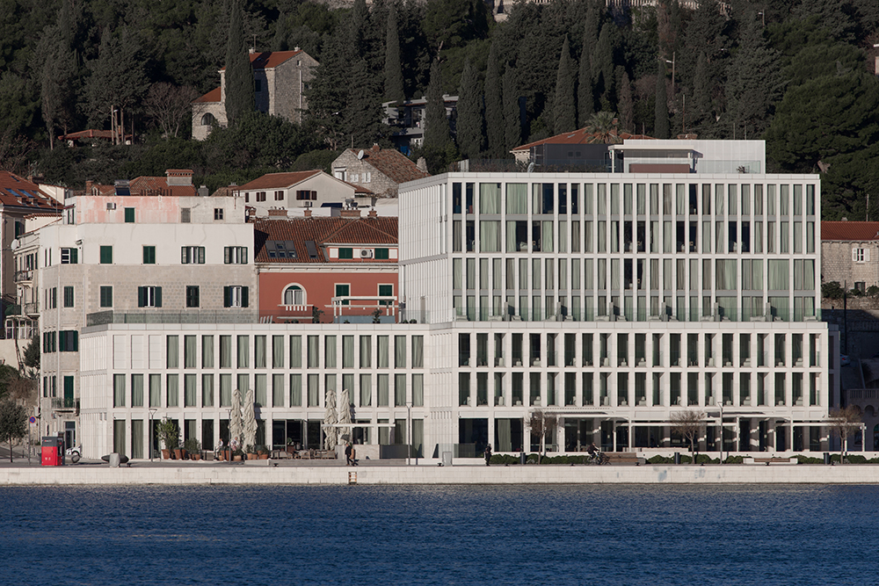
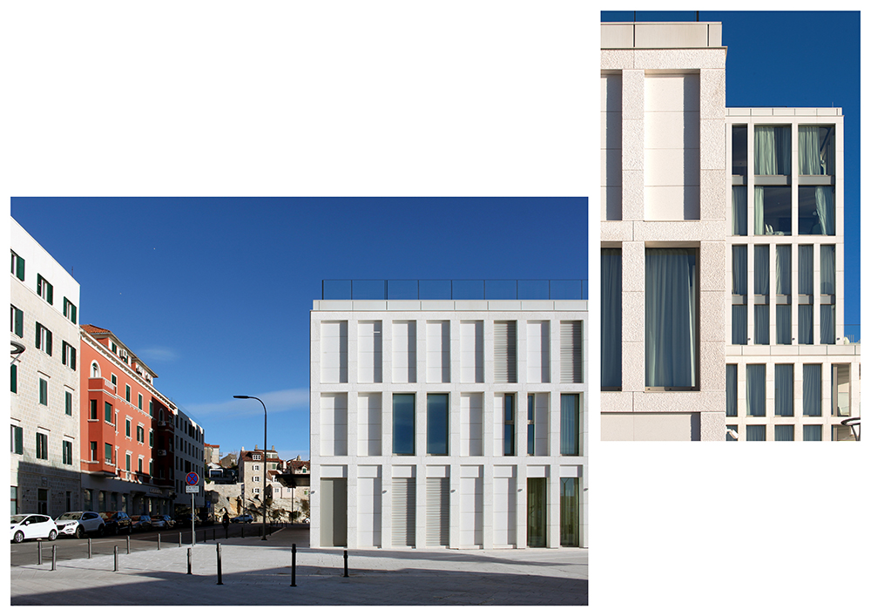
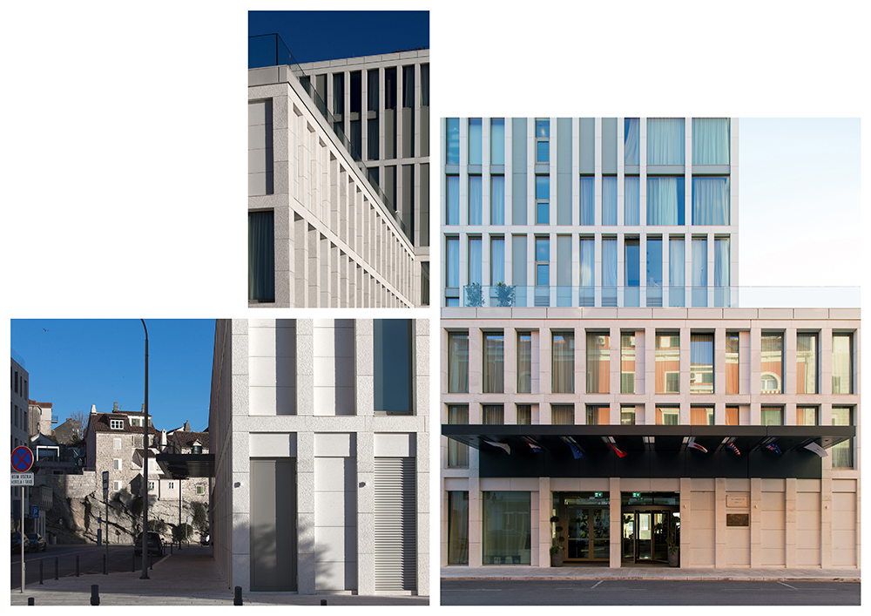
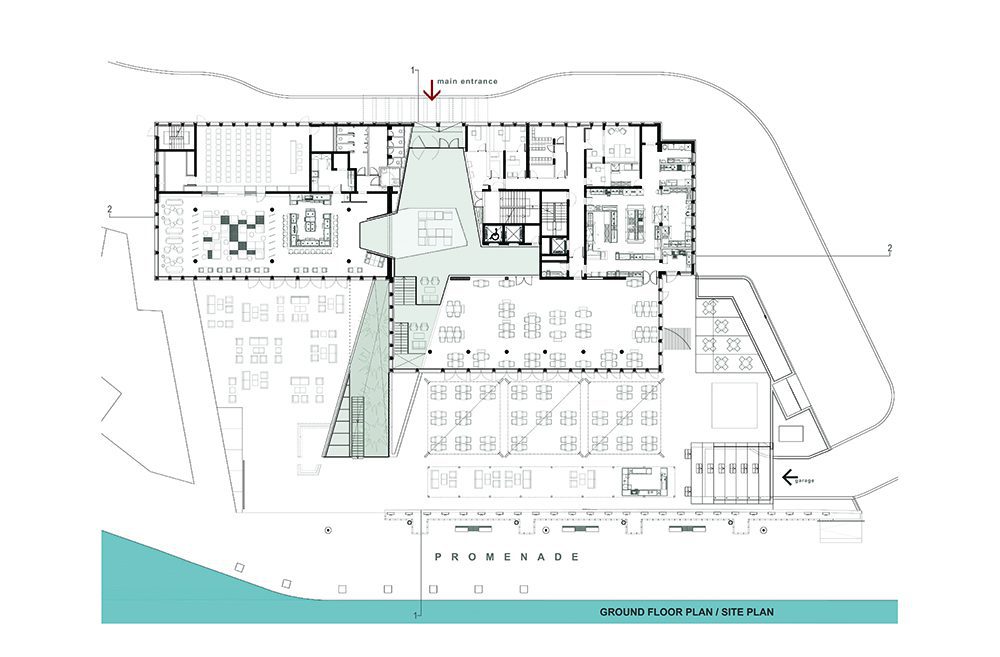
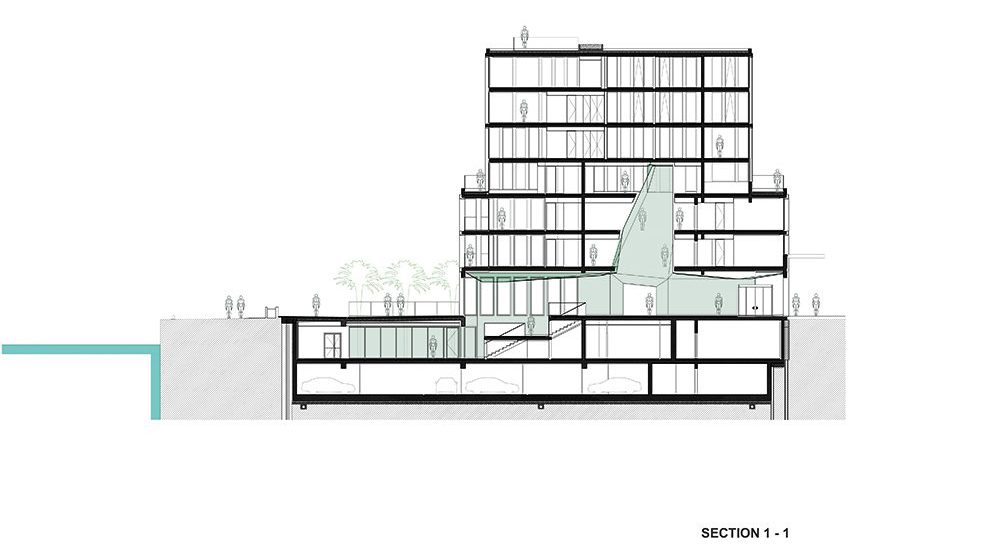

Credits
Architecture
Arhipolis: Neno Kezic, Nora Roje; Atelier Sverko i Sverko: Emil Sverko
Client
Retoi, Split
Year of completion
2022
Location
Split, Croatia
Total area
11.600 m2
Site area
2.900 m2
Photos
Neno Kezic, Ivan Ivanisevic
Stage 180°
Project Partners
Concrete works: Dalkoning; Cladding of the facade with stone, complete with all facade elements: KFK; Installation works: Tromont


