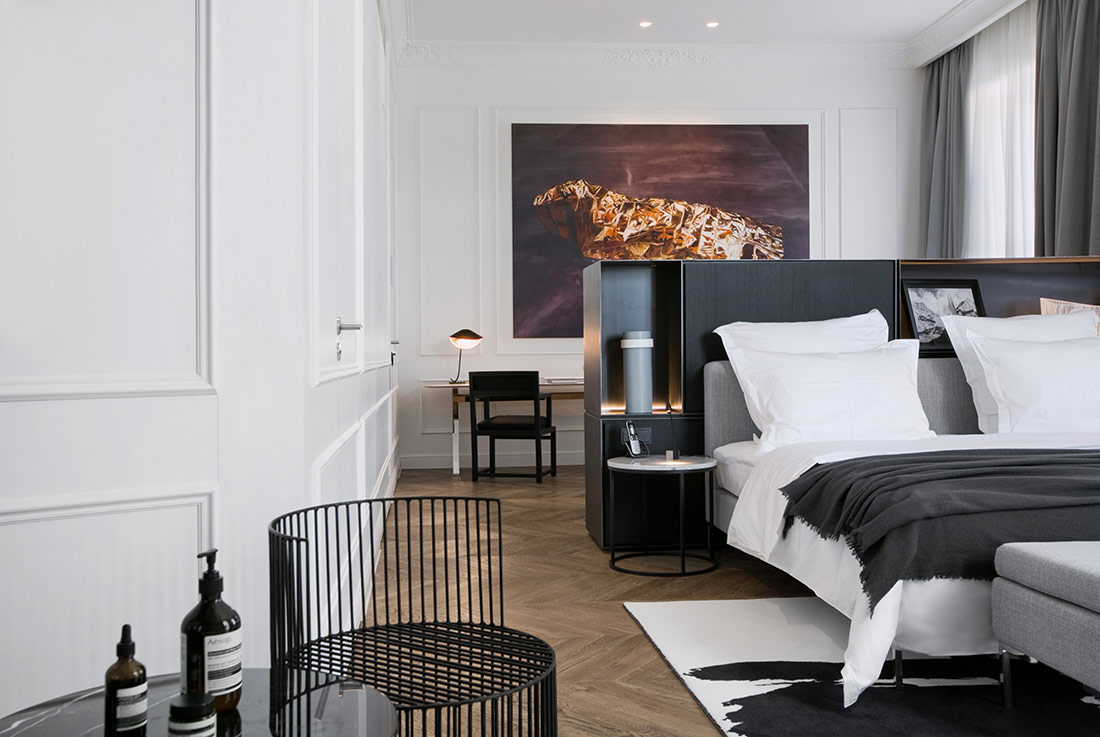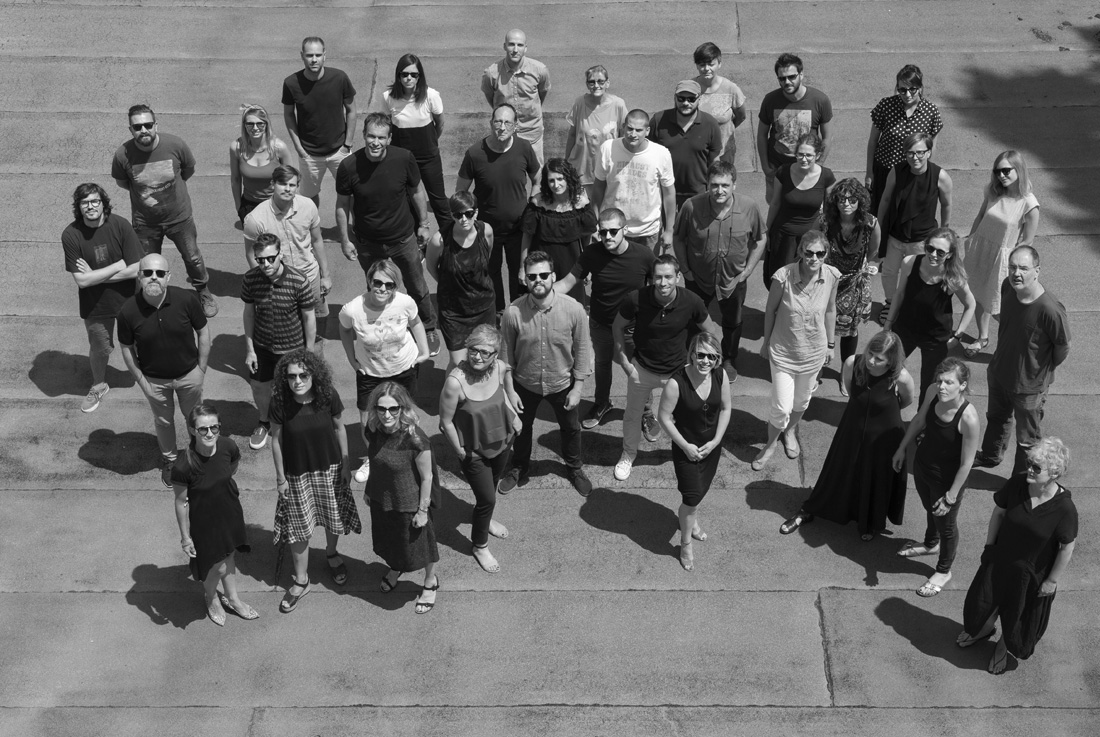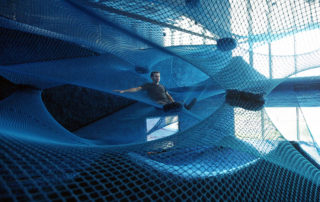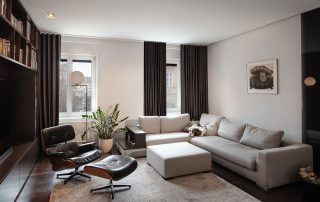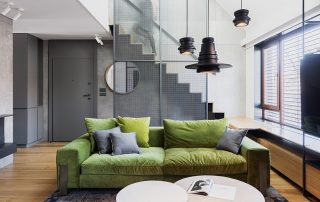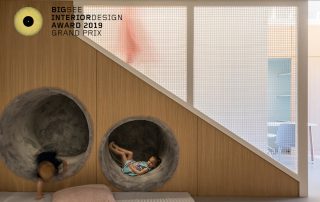Adriatic is a unique hotel with an unrepeatable ambient in which fantasy and reality interact through art and artistic interventions alongside everyday objects. The existing building was constructed in 1913 as one of the first hotels in the area and nowadays is the only hotel situated within the urban structure of Rovinj.
By a comprehensive reconstruction and a collective effort of creatives and artists gathered around 3LHDs concept, the hotel was transformed into the city’s luxurious focal point. Traditional, authentic historical appearance was maintained in the exterior, while the interior, newly designed by Studio Franić Šekoranja with 3LHD, is visually lavish, eclectic and modern, classic and elegant, displaying a vast array of textures, shades and colours. The main characteristic of the interior are site-specific art installations. The entire art collection of the hotel, on disposal of guests looking for a different experience to enjoy, consists of more than hundred museum value art pieces.
In addition to preserving the heritage values of the hotel, its historical layers were interpreted in the design, and the artistic interventions created a contemporary cosmopolitan spirit. A series of interventions opened up the interior and made it more representative. Emphasis was placed on maintaining the existing staircase that leads from the first to the fourth floor. The new additional staircase from the ground floor to the rooms is set in an eccentric ratio relative to the ground floor plan with the scope of opening the public hotel amenities (café, brasserie) towards the town square.
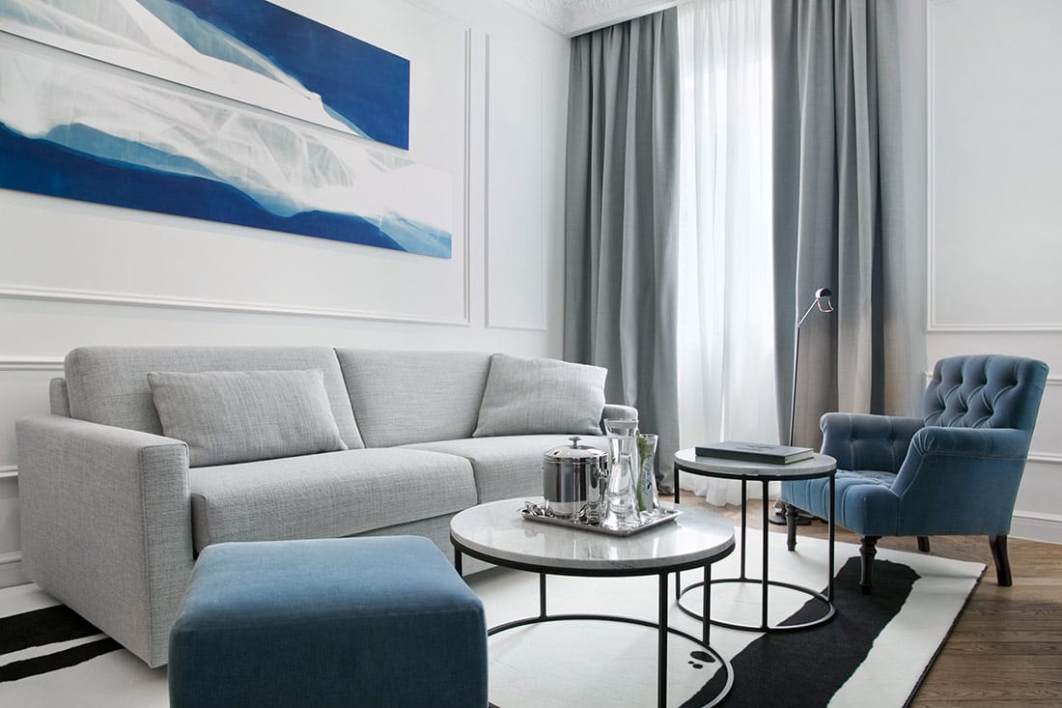
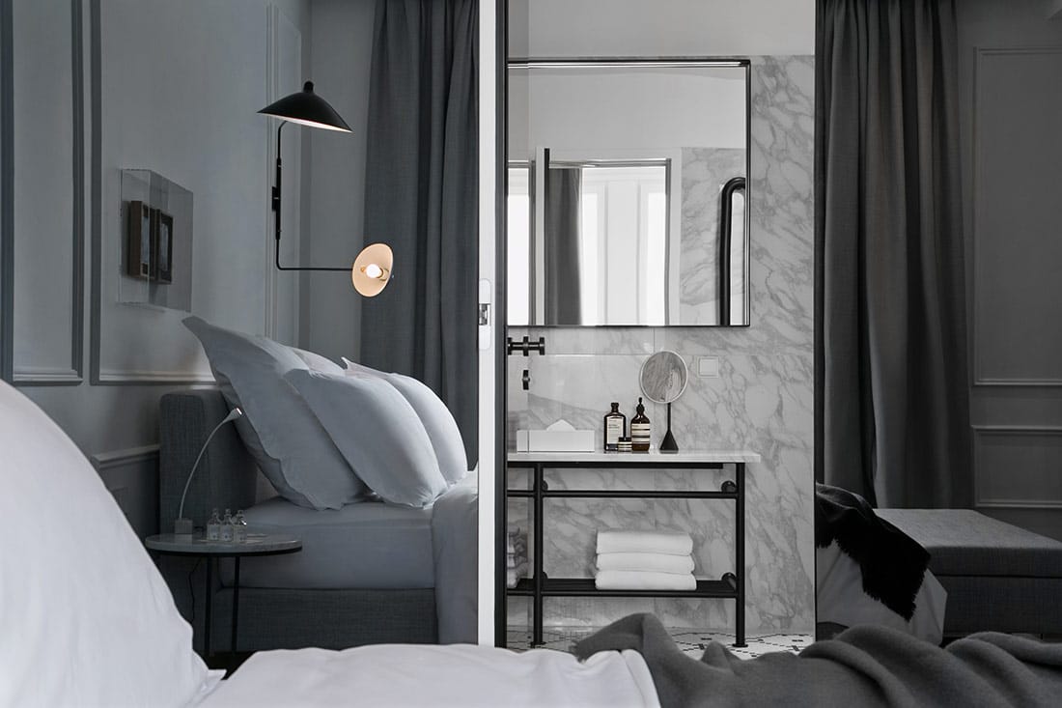
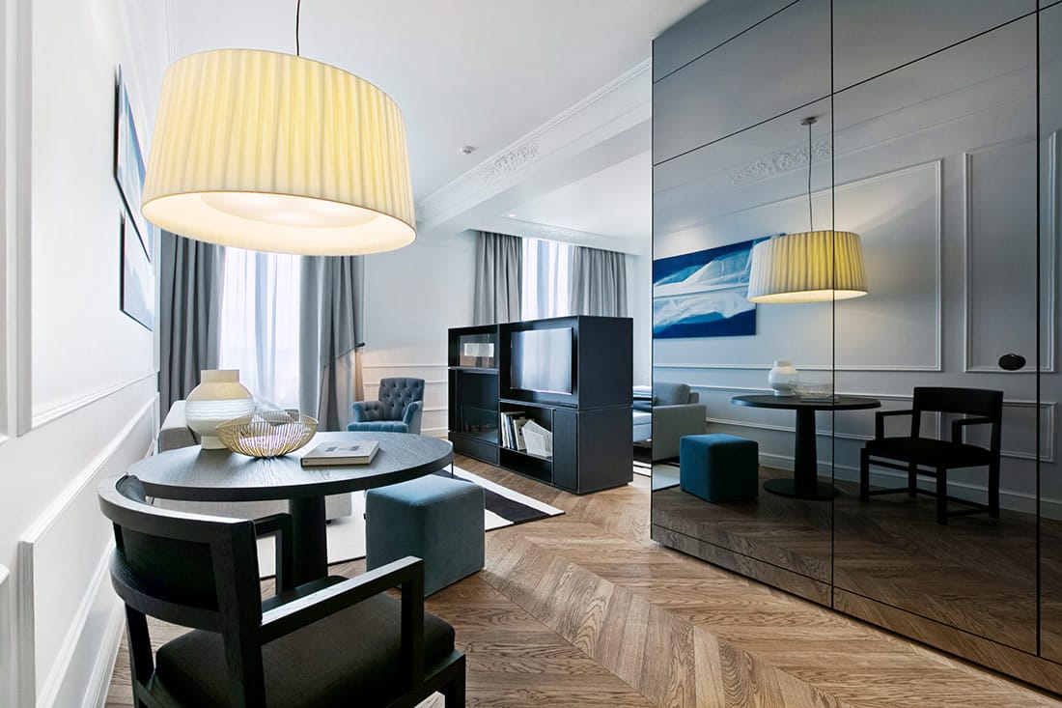
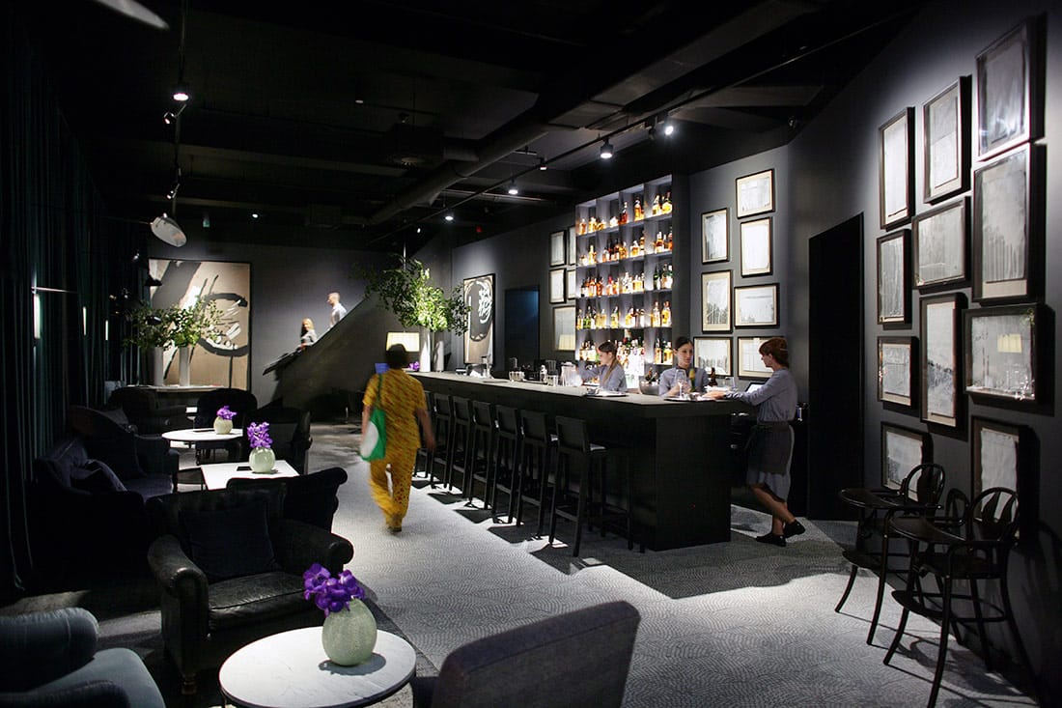
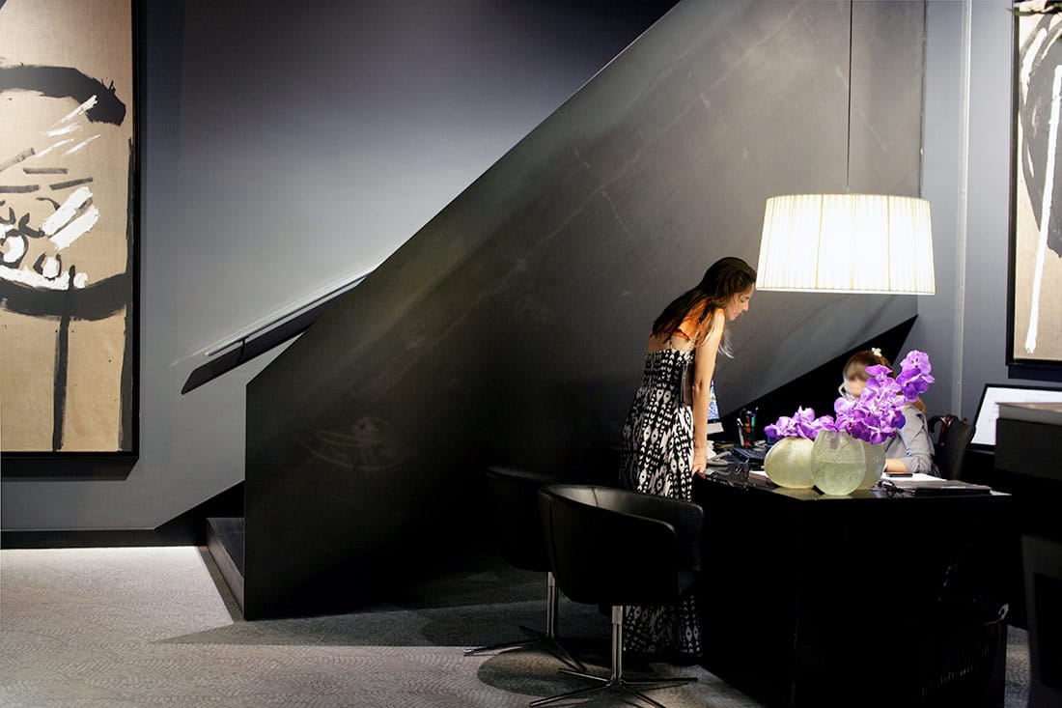
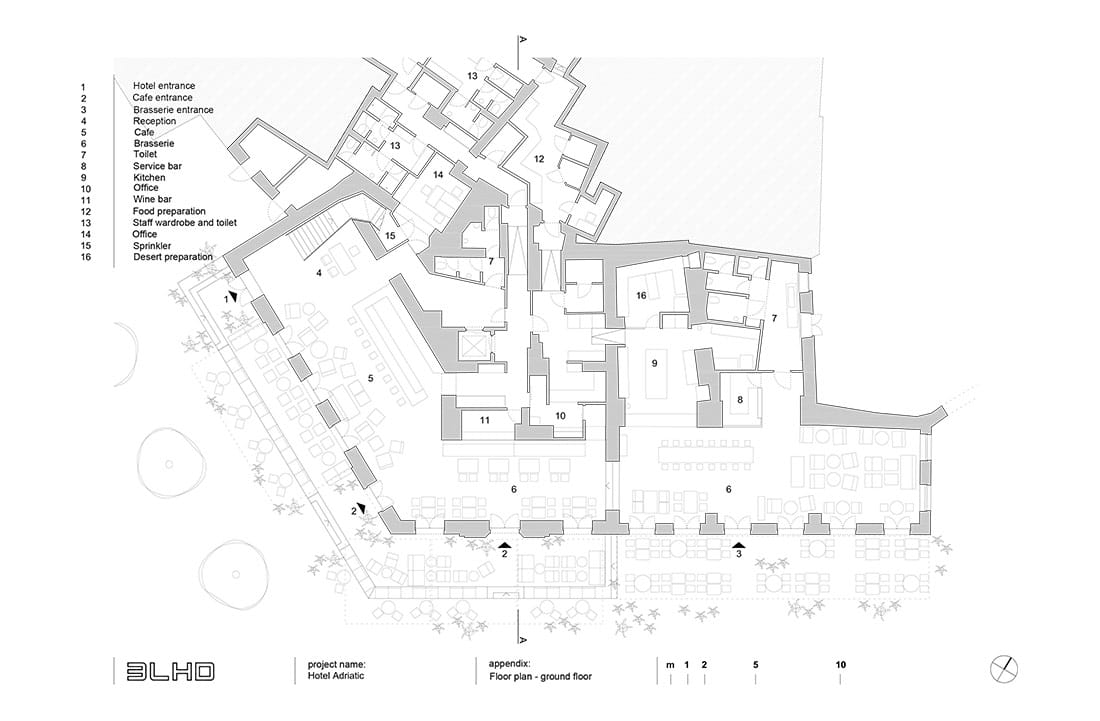

Credits
Architecture
3LHD; Project team: Saša Begović, Marko Dabrović, Tatjana Grozdanić Begović, Silvije Novak, Zorislav Petrić, Dijana Vandekar, Project team collaborators: Nives Krsnik Rister, Nevena Kuzmanić, Ivana Šajn
Interior design
Studio Franjić Šekoranja with Studio 3LHD
Art curator
Vanja Žanko
Participating artists
Abdelkader Benchamma, Jasmina Cibic, Igor Eškinja, Chris Goennawein, Kristina Lenard, Federico Luger, Charles Munka, Goran Petercol, Valentin Ruhry, SofijaSilvia, Saša Šekoranja, Massimo Uberti, Zlatan Vehabović, Žižić/Kožul
Staff uniforms designed by
Studio I-GLE
Visual identity and graphic design
Lana Cavar with Marino Krstačić-Furić and Ana Tomić
Client
Maistra d.d.
Year of completion
2015
Location
Rovinj, Croatia
Total area
1911 m2
Photos
Domagoj Blažević, Siniša Gulić, Ognjen Maravić, SofijaSilvia, Duško Vlaović, Jure Živković
Project Partners
Main contractor
Radnik d.d.
Other contractors
Bistra d.o.o. (construction), TM Elektroinstalacije d.o.o. (electrical installations), Instalomont Termocentar d.o.o. (mechanical installations), Vrh d.o.o. (plumbing and drainage), Adrion d.o.o. (finishing works), Ariš Jarc d.o.o. (carpentry), Internova d.o.o. (carpentry and custom made fittings), Apin sustavi d.o.o. (sprinkler)
Mechanical installations
Eksperterm
Plumbing and drainage
Eksperterm
Sprinkler installation
Sprinkler d.o.o.
Elevators
Lift Modus d.o.o.
Fire safety, health&safety project
Inspekting d.o.o.
Lighting
Ortoforma
Electrical engineering
ETS Farago


