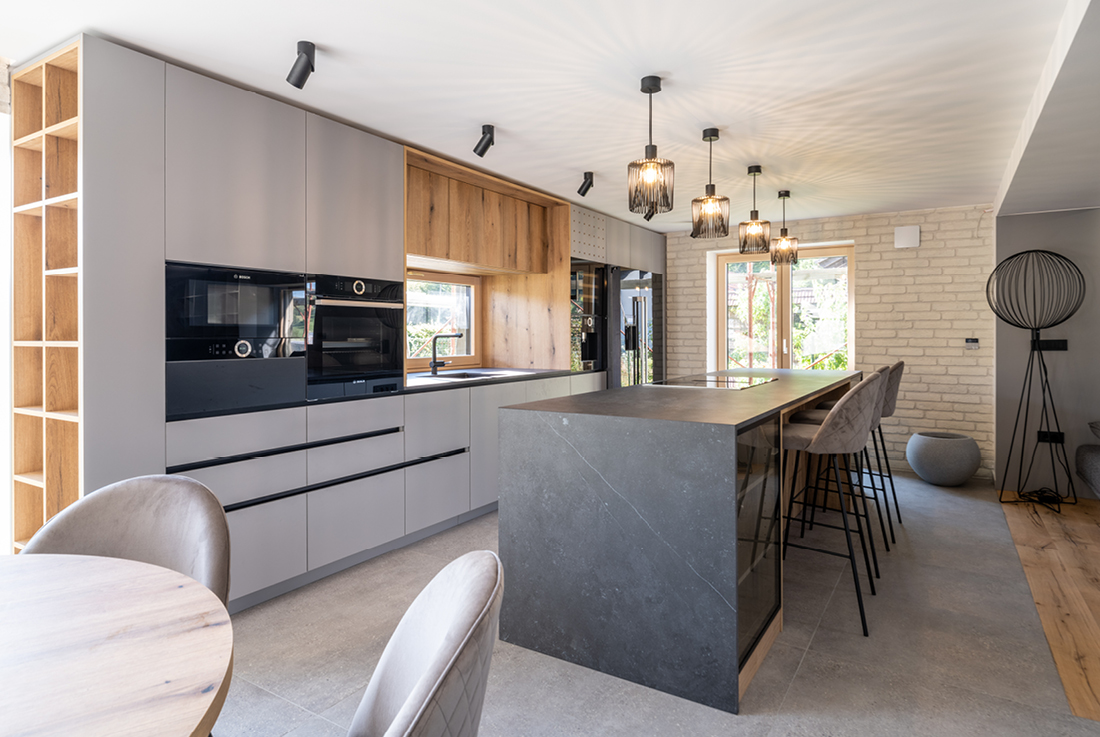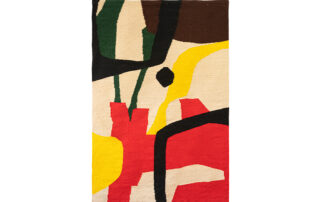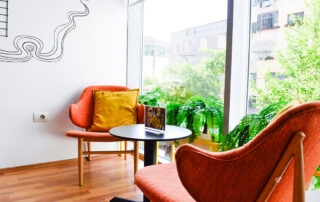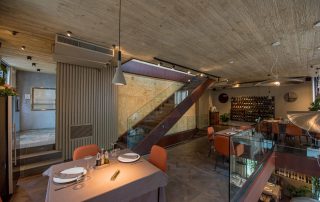House GP The GP house is basically of an older vintage, which has a share of complete renovation of the interior and exterior. At the very beginning, the structural engineer rearranged the load-bearing elements/walls and thus roughly determined the floor plan of the new layout. At this stage, I then joined the project and designed the entire interior based on the client’s wishes. The client’s wishes were for the final image to be pleasant, homely and with a touch of industrial style. Based on the new floor plan, a new electrical scheme was implemented using functional and decorative lighting, which further increases certain segments in the room. The selection of materials was based on natural and more robust materials, such as stone, concrete, wood, metal and glass. I combined everything into a harmony that gives a feeling of homeliness and warmth. For the entire project, everyone (from the owners to the contractors) stuck to the original concept and plans, and with minimal coordination, I can say that we managed to realize this well. But I have to admit that of all the rooms, I like the living room the most, because it is strong and at the same time well-maintained. HI-PO carpentry took care of the perfect furniture, and Peter Zakrajšek took care of the photos.
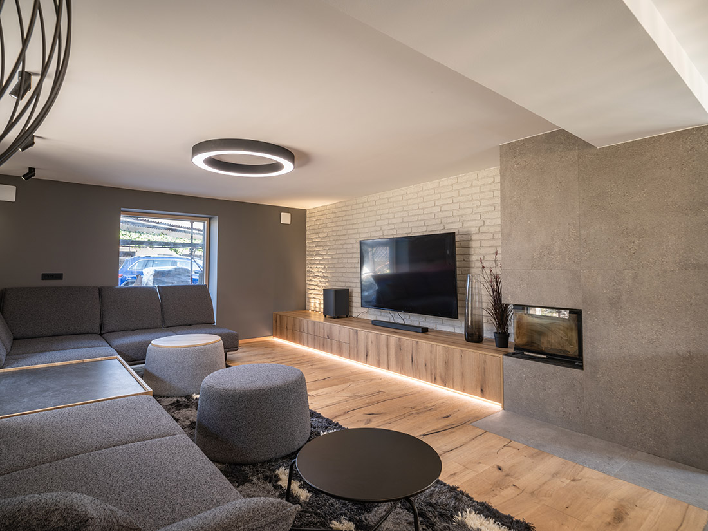
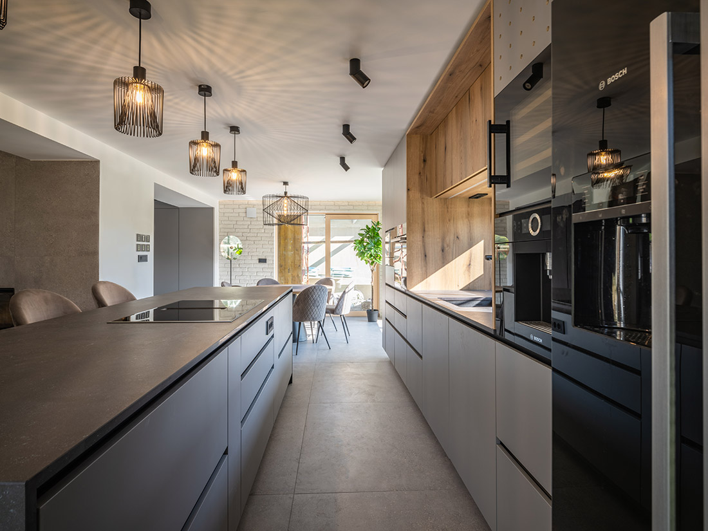
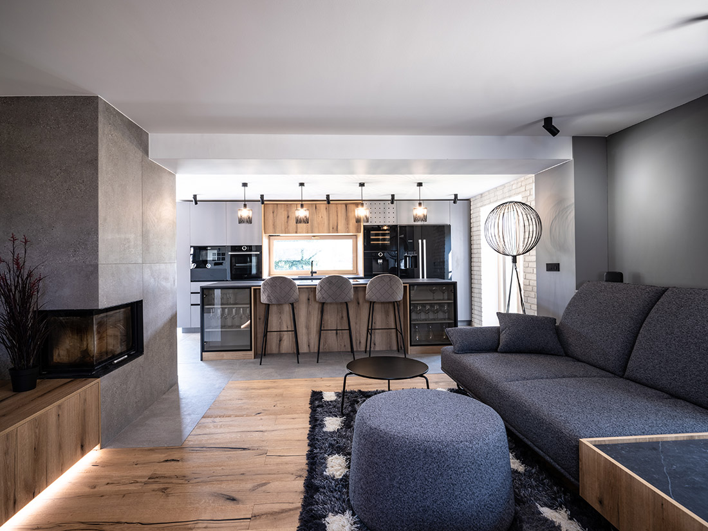
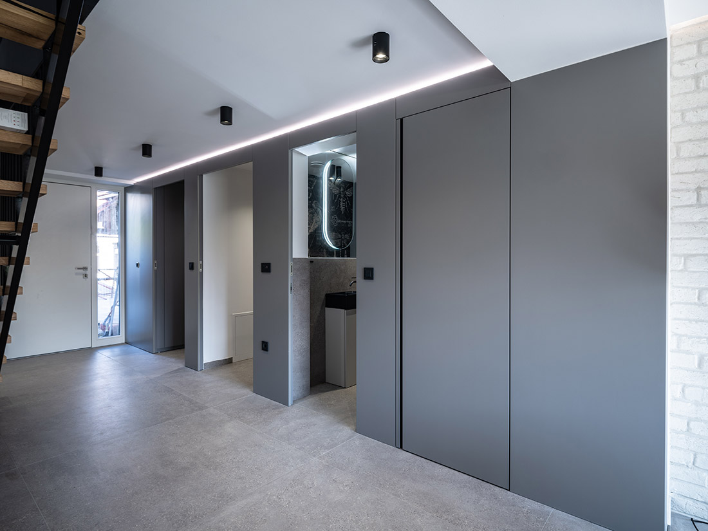
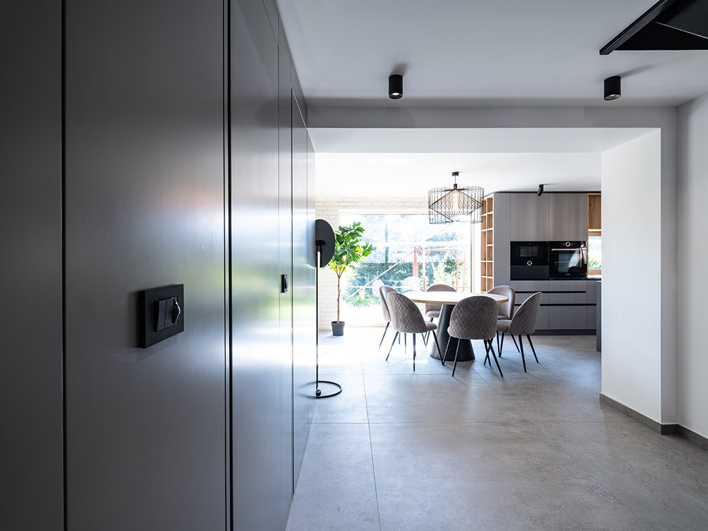
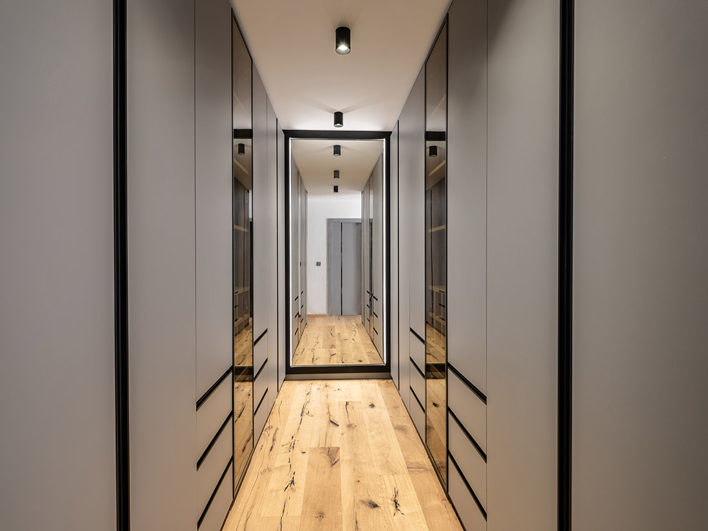
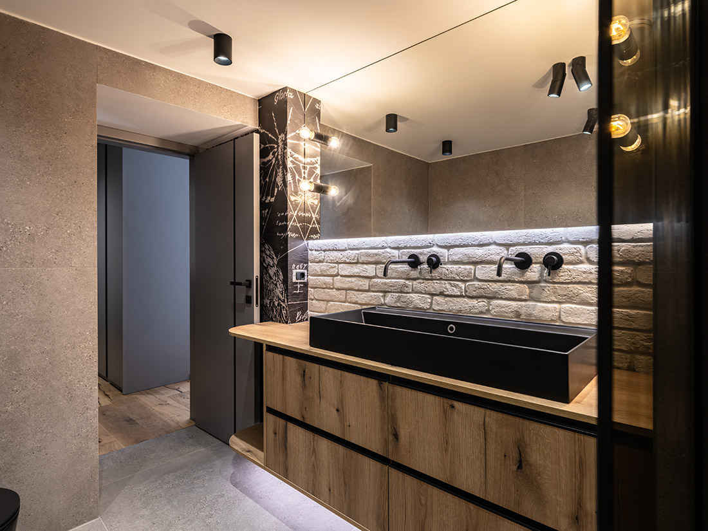
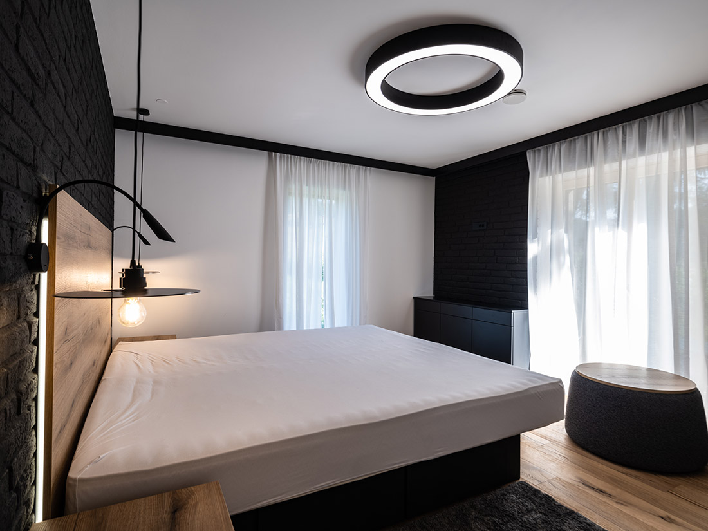
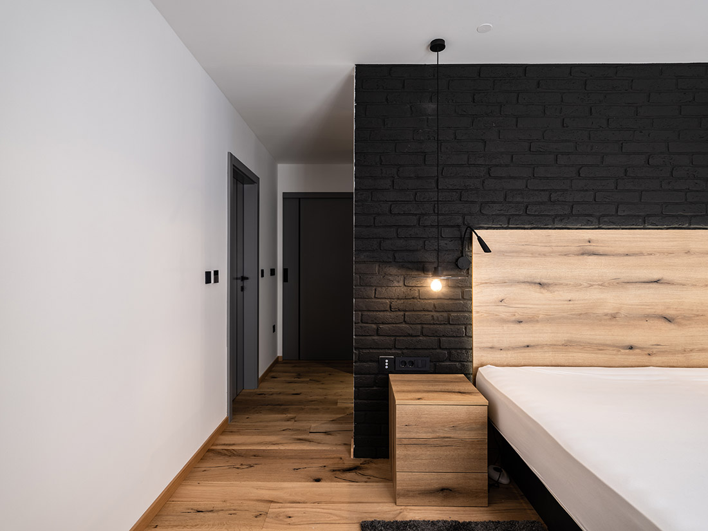
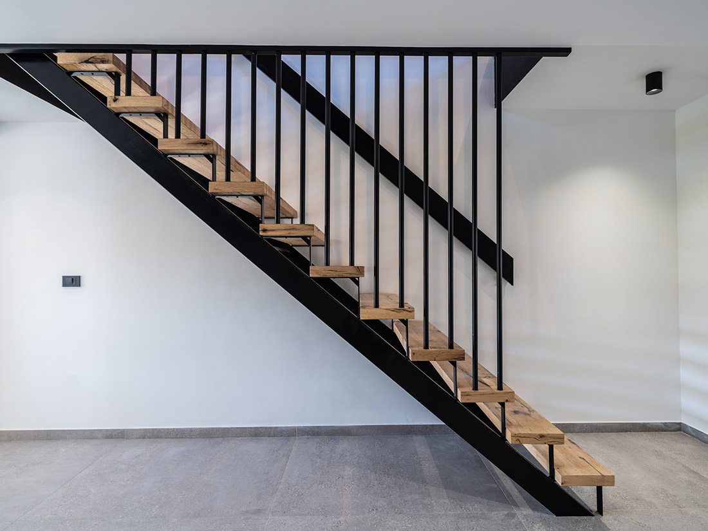

Credits
Interior
A IDEJE; Andrej Štamulak
Client
Private
Year of completion
2022
Location
Grosuplje, Slovenia
Total area
210 m2
Photos
Peter Zakrajšek


