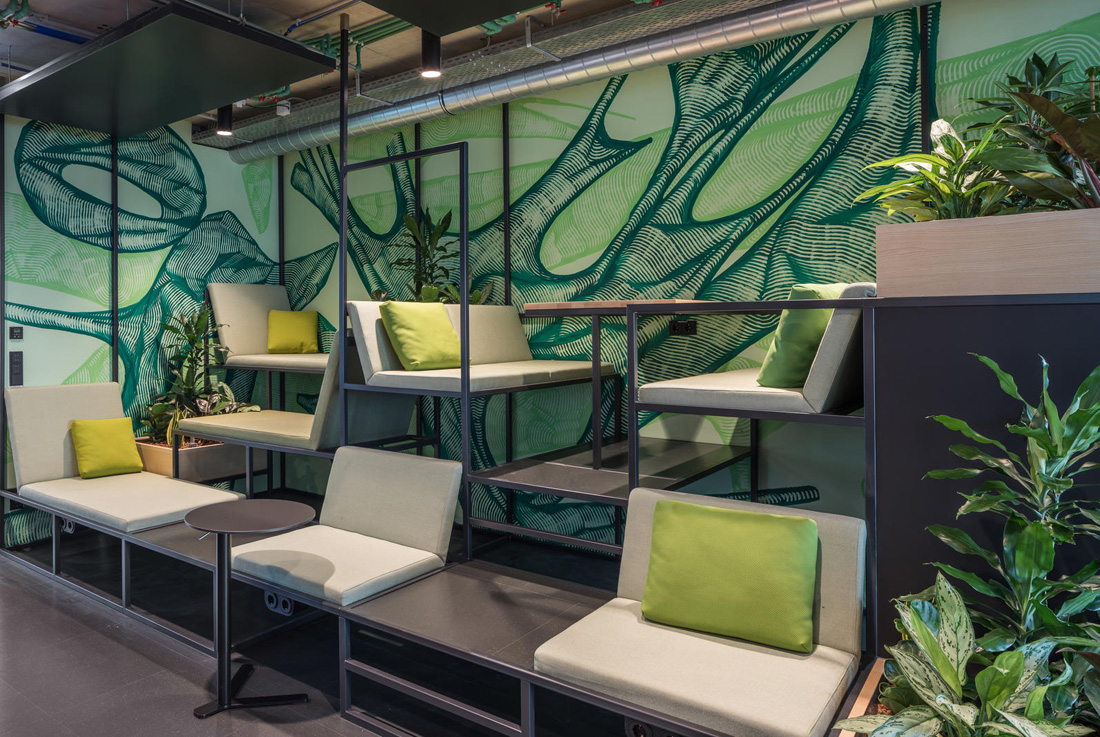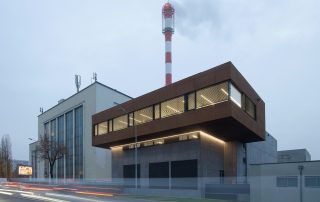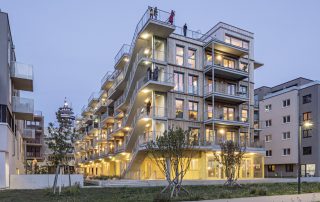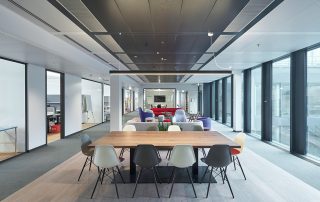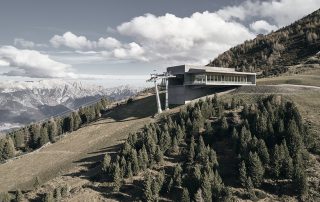THE VERTICAL CAMPUS: A NEW WORKING WORLD.
“We want to bump into each other more often…” With this request from Dynatrace, a leading global software company, an intensive joint design process for the development of their new headquarters in Linz began in 2016. As a fast-growing global market leader, they are constantly on the lookout for software experts and dreamed of a lively, inspiring place for 500 people. A place for concentrated work as well as for interaction and chance encounters!
What makes this project one-of-a-kind?
We designed the seven story building as a vertical campus, similar to a vibrant city district, filled with a heterogeneous mix of work places, as well as public spaces, parks, cafés etc. in a three-dimensionally distributed in space. An open staircase in the central foyer connects visually and physically!
Possibilities Instead of Compulsion! Different types of “possibility spaces” promote communication, teamwork and these chance encounters.Public and private areas (and everything in between) were well thought-out, graded and interlocking. Multi-space further developed means everyone has their own fixed workplace
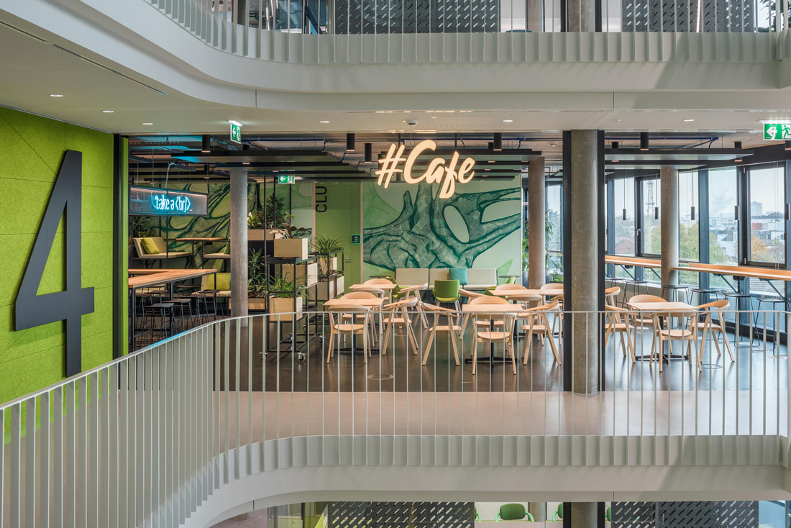
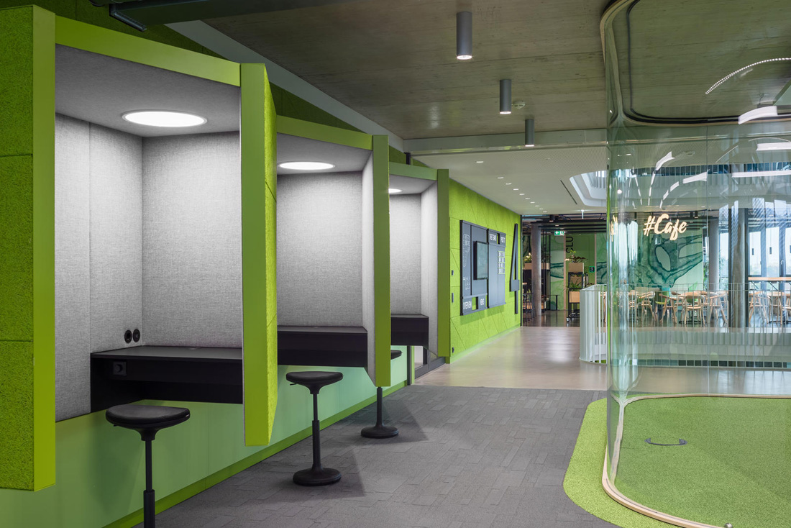
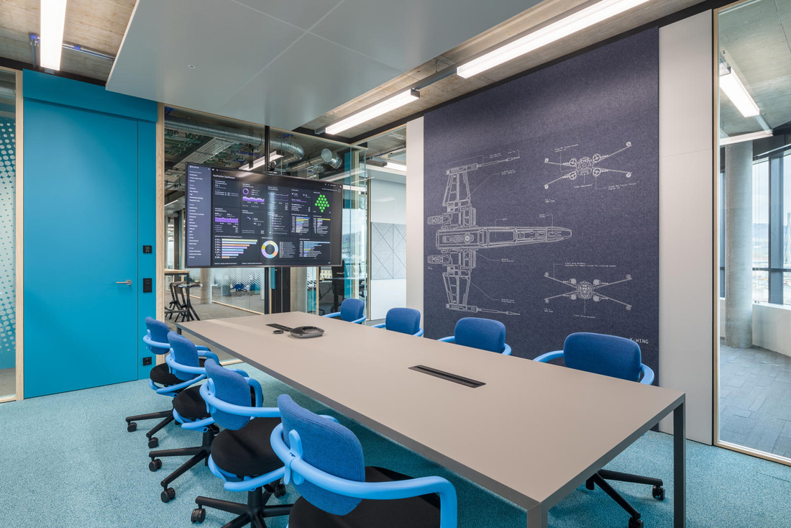
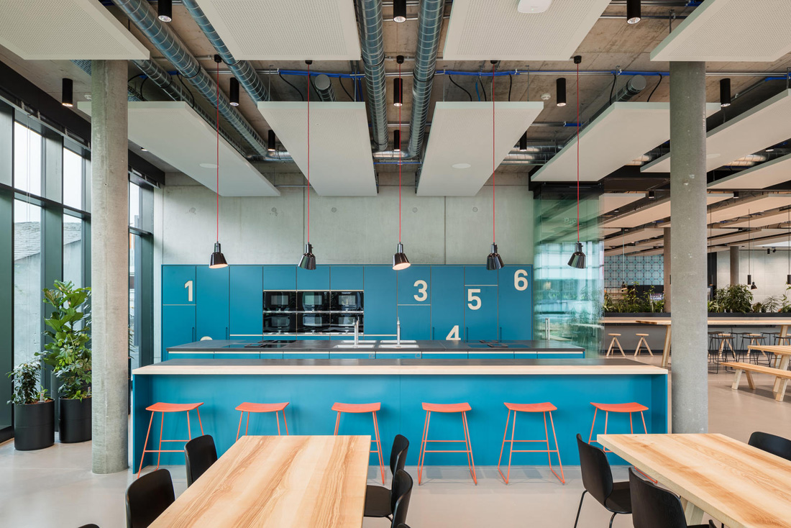
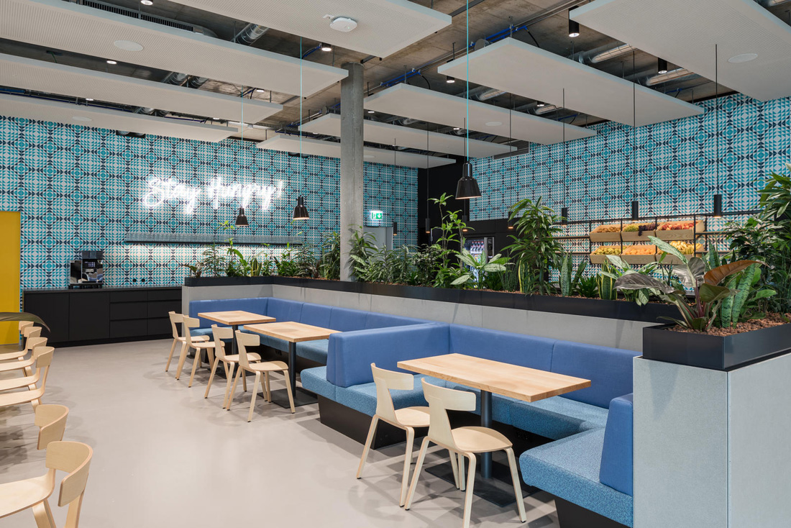
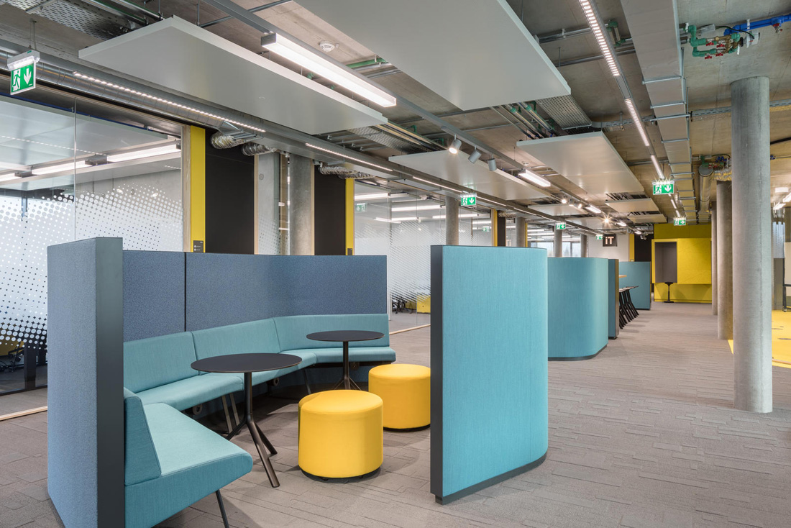
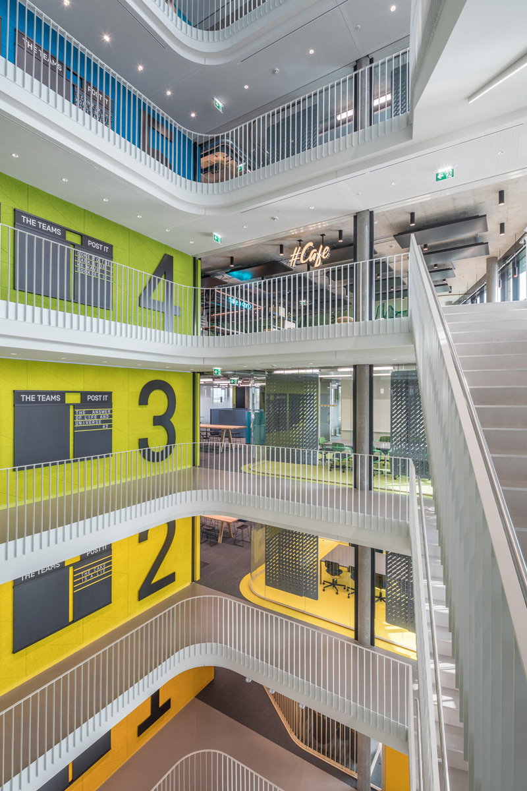
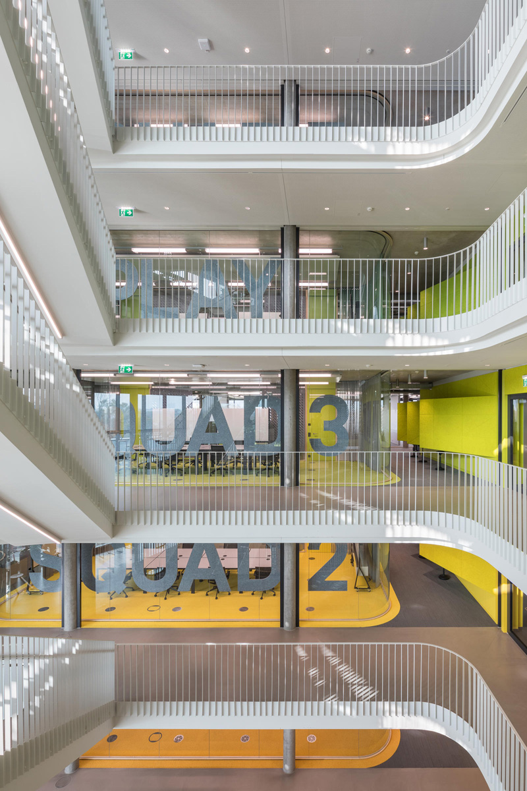
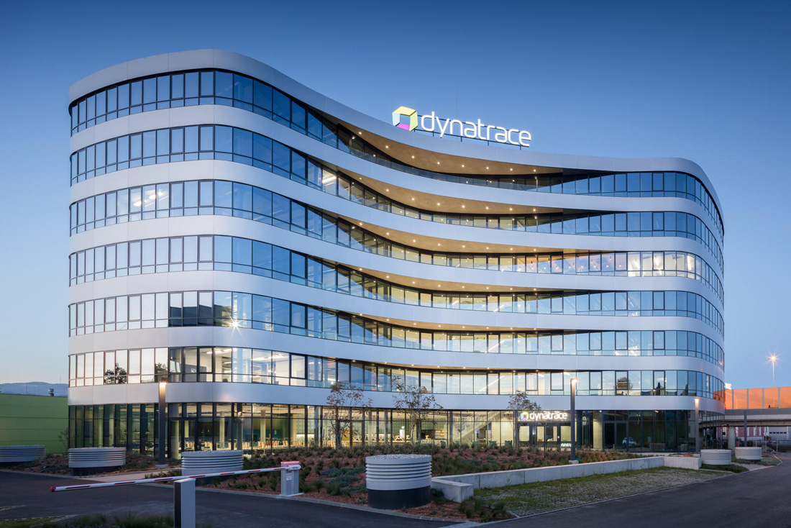
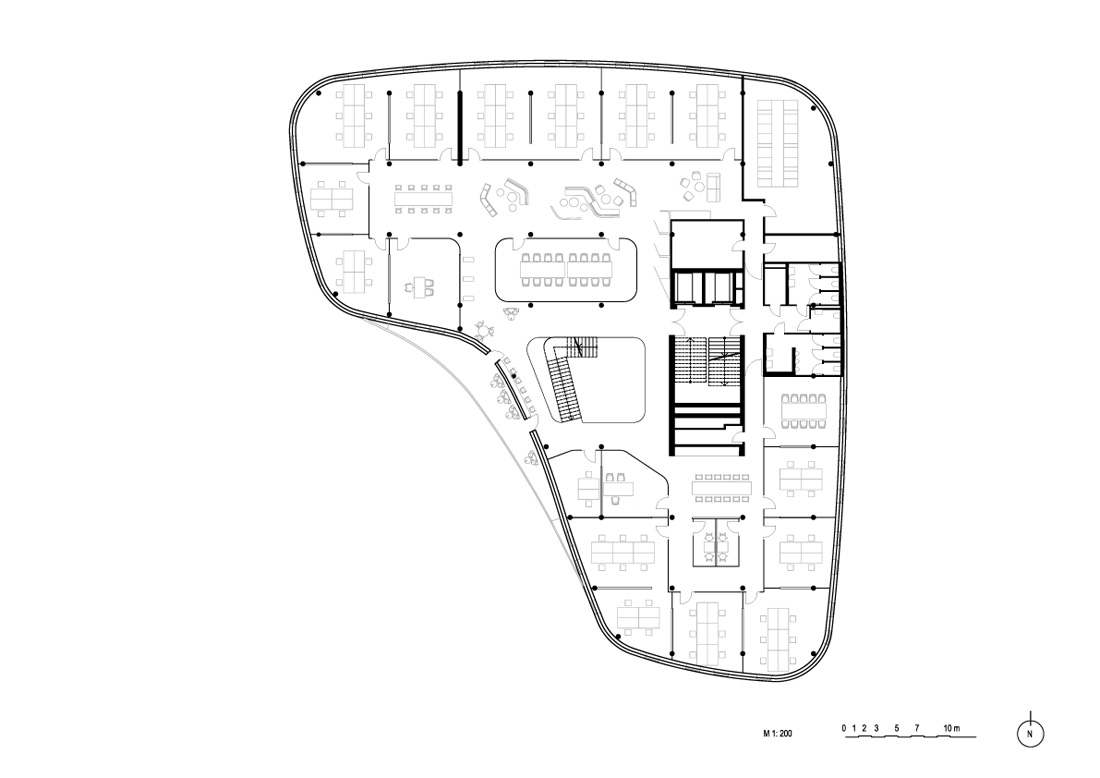
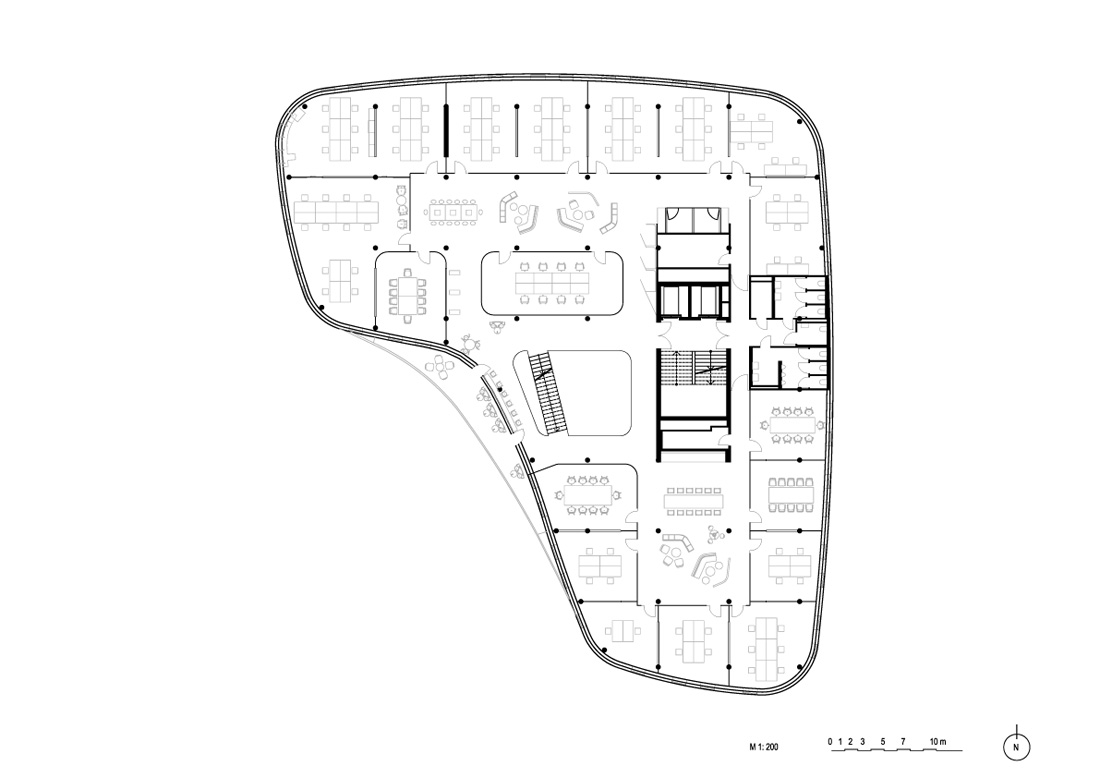
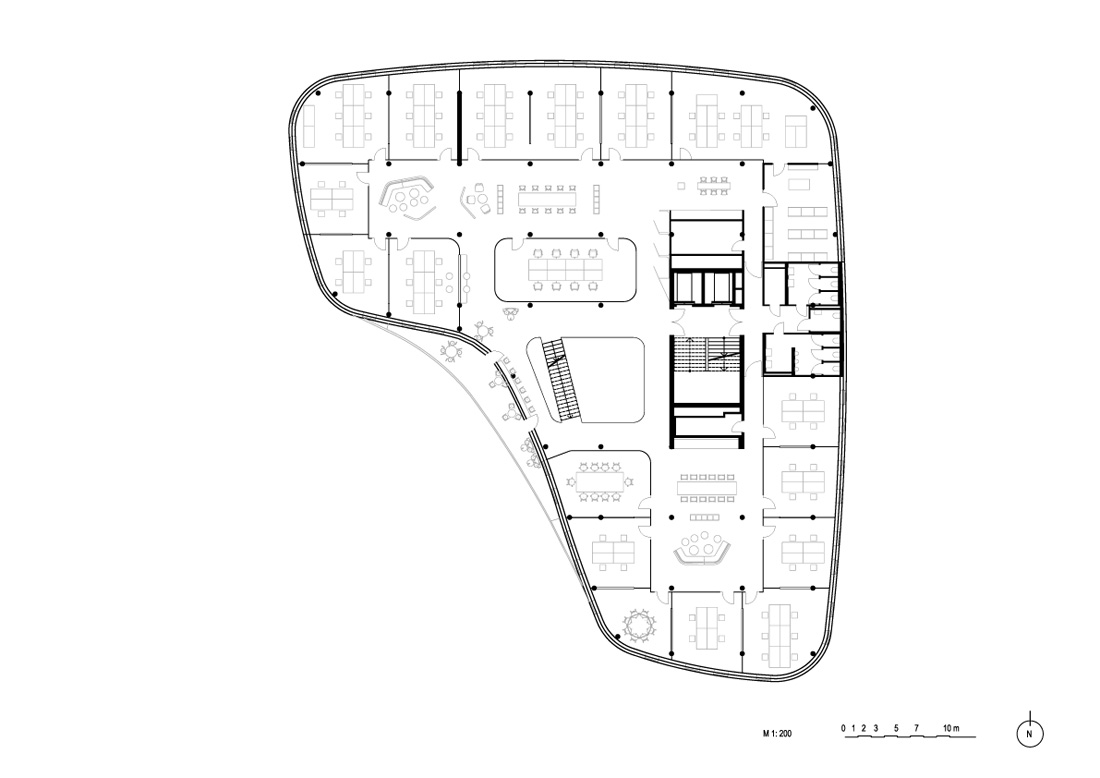
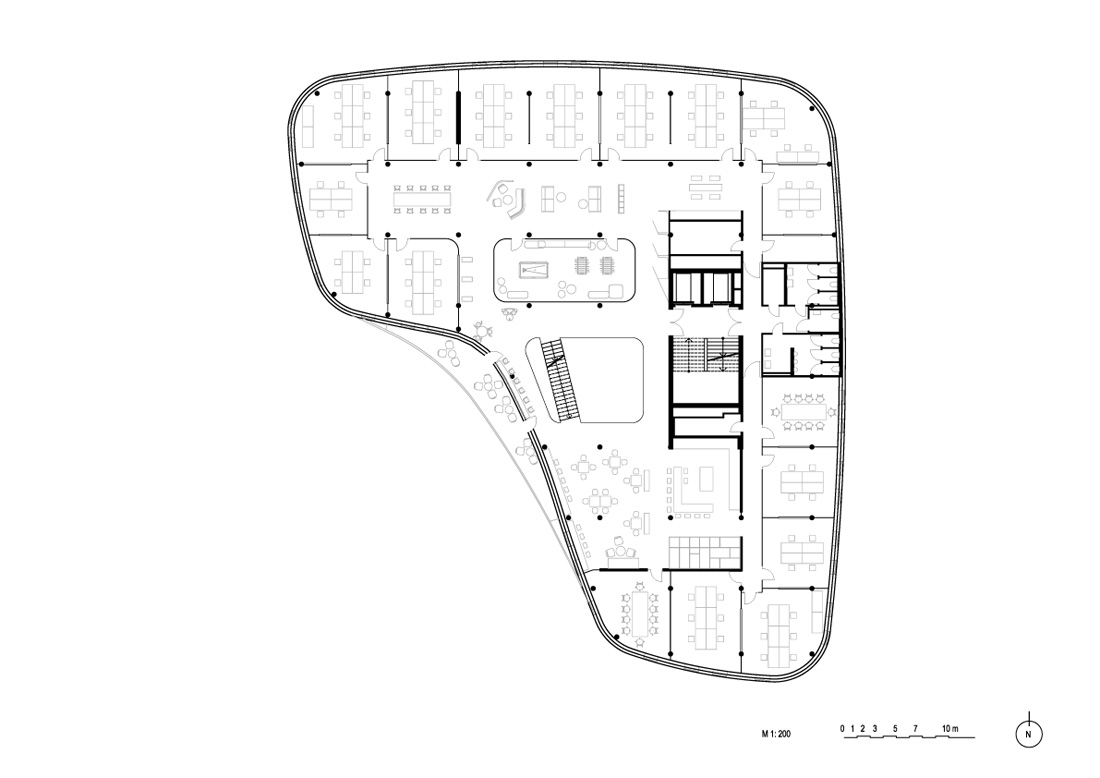
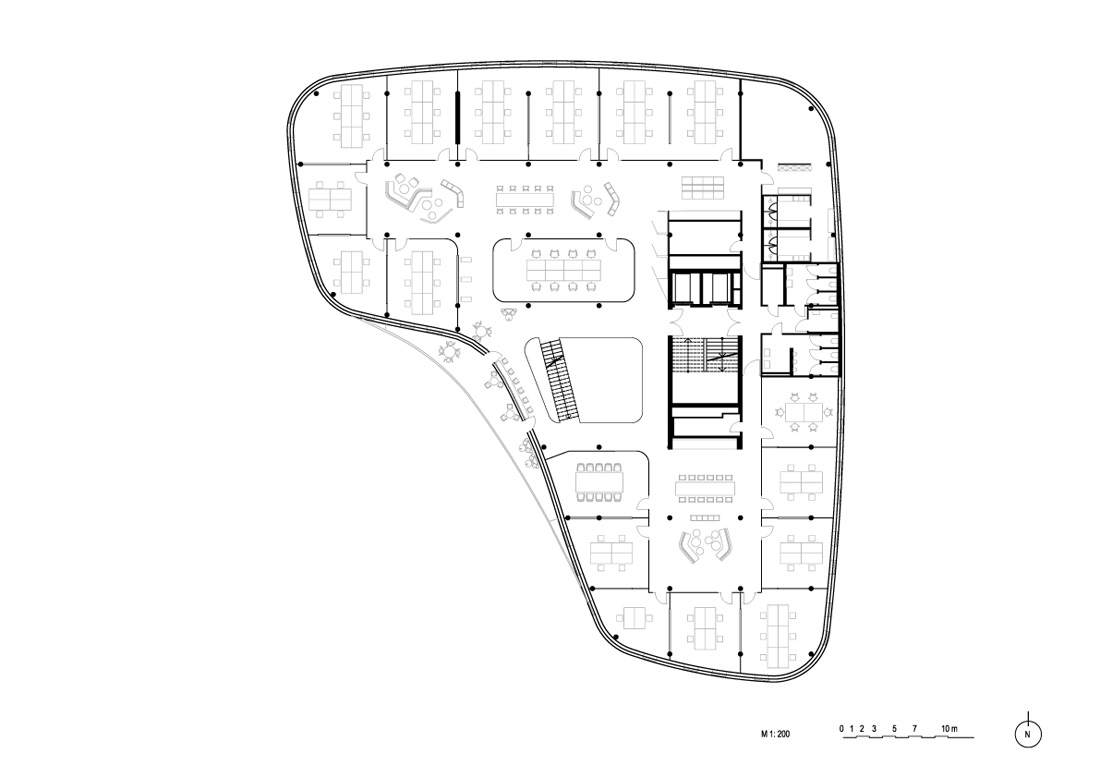
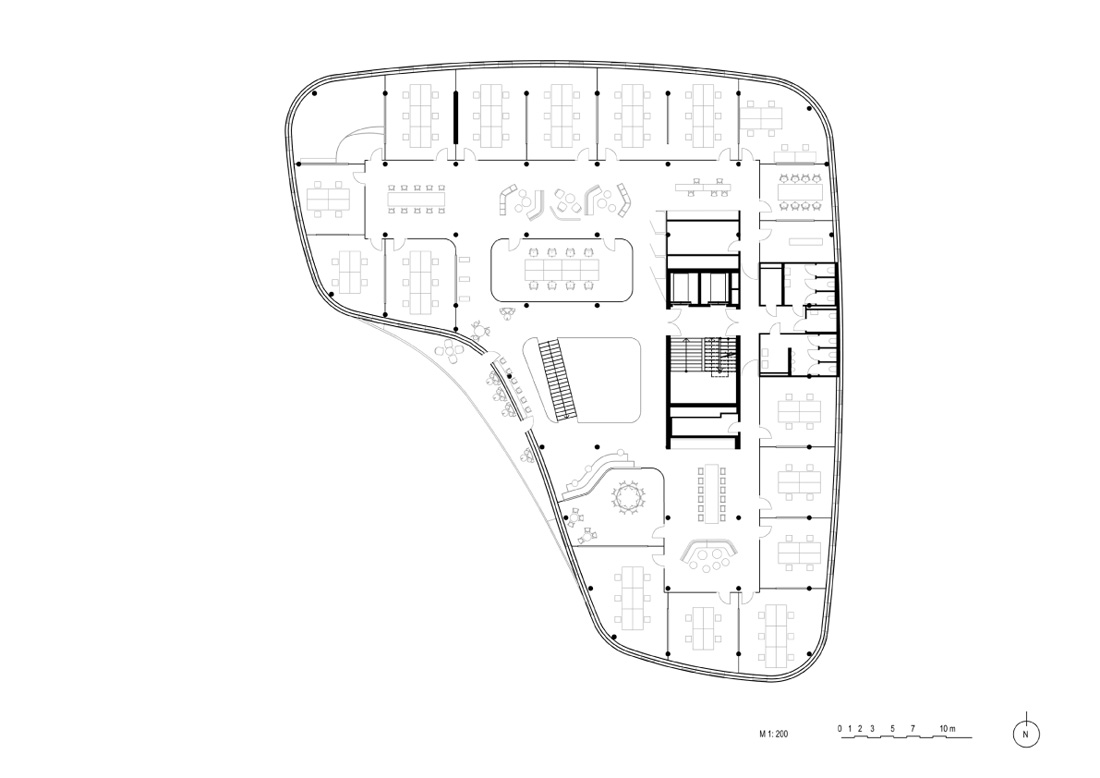
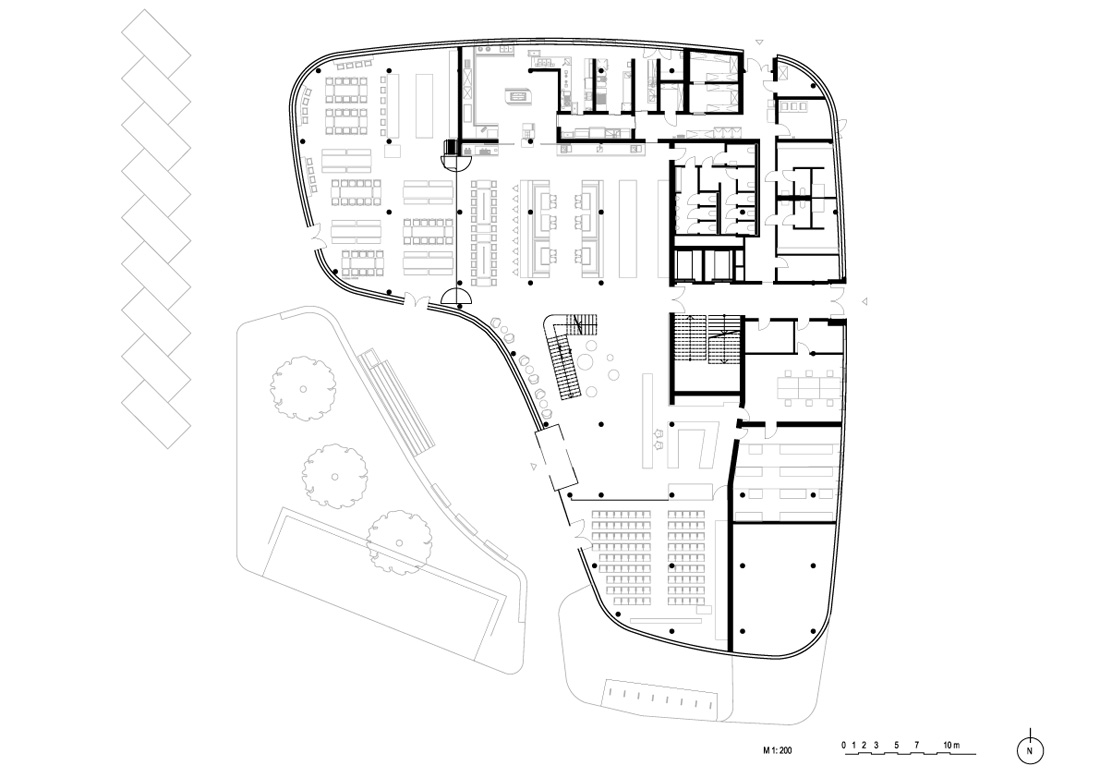
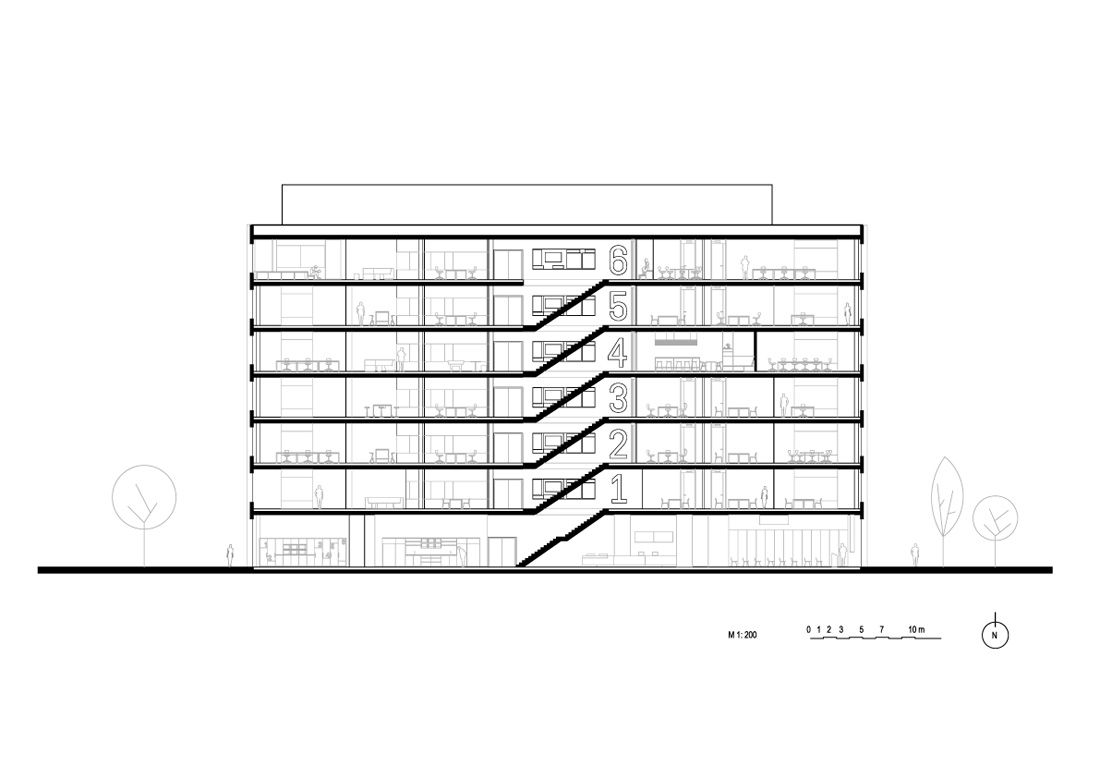

Credits
Interior
PLANET architects
Client
Dynatrace Austria GmbH
Year of completion
2019
Location
Linz, Austria
Total area
cca 9.500 m2
Photos
Mark Sengstbratl / Architekturfotografie
Project Partners
Main contractor
Neunteufel GmbH, Linz, TB Naderer, Linz, Generalunternehmer Arge Dywidag – Porr, raumecho AGENTUR FÜR AKUSTIK
Other contractors
Touch & Tones & Human Nature Collection, KAYAR, Fural Metall-Heiz-Kühl-Akustiksegel, Zumtobel, MDF Italia, Plank, Wilkhahn Handelsgesellschaft m.b.H., Prostoria, Extremis,


