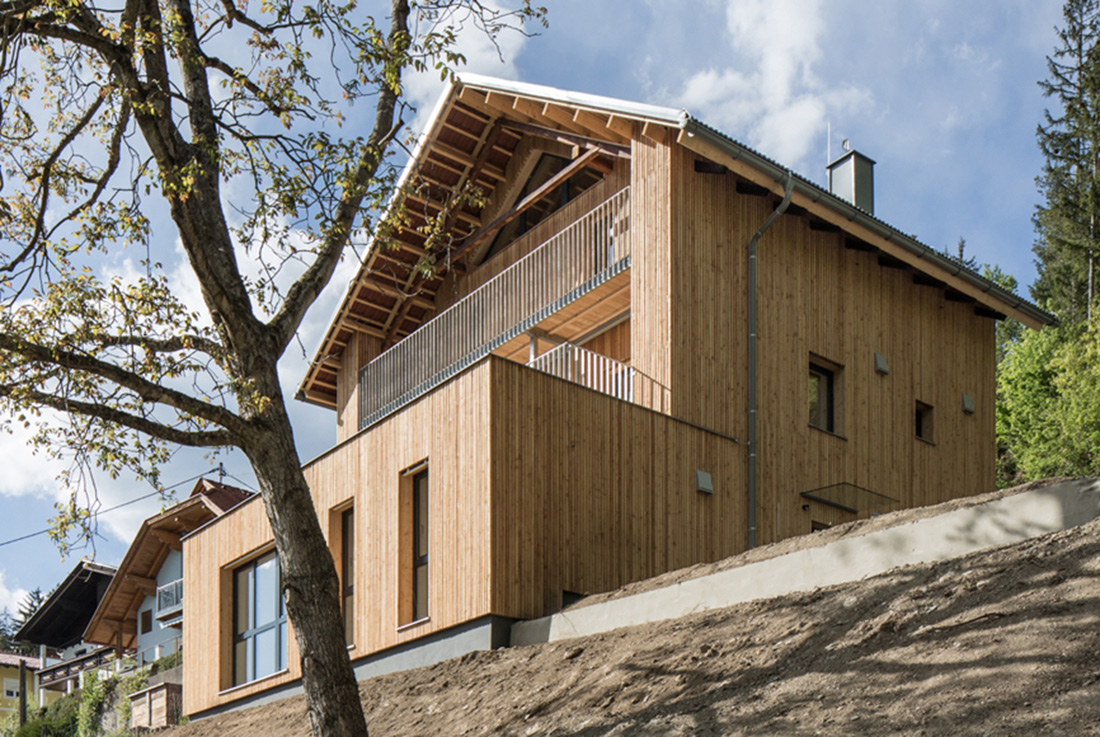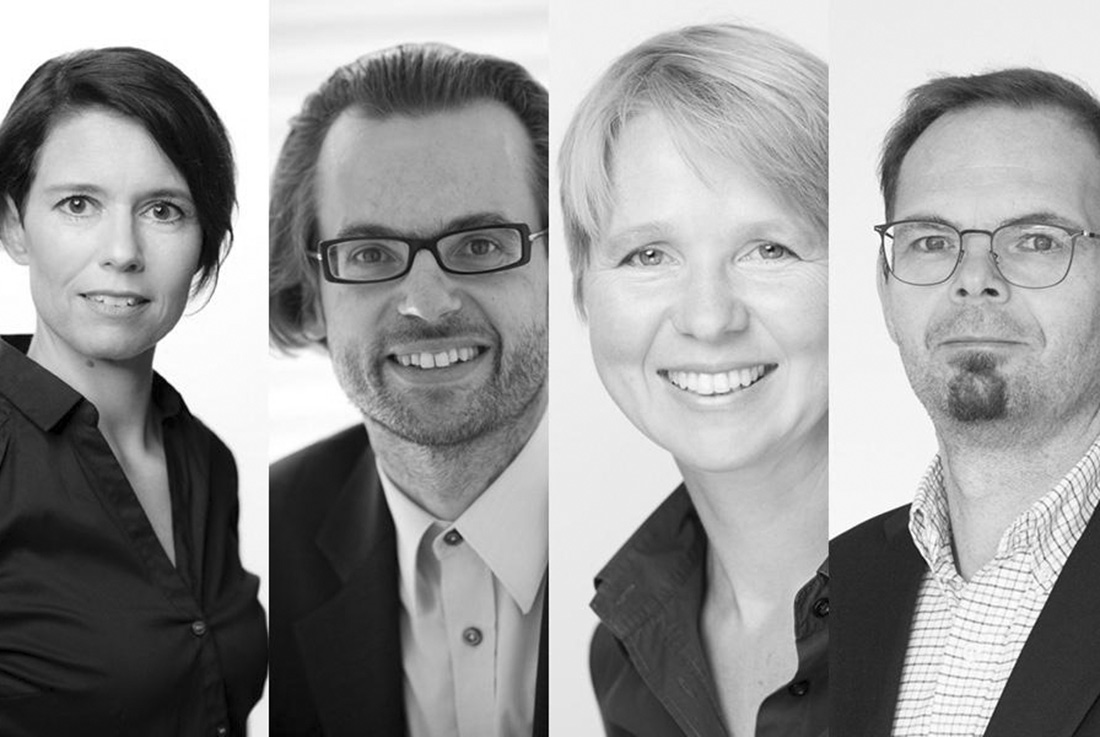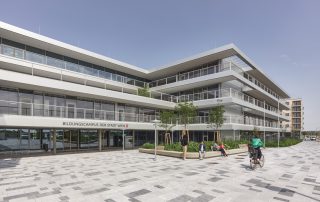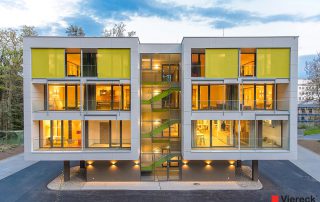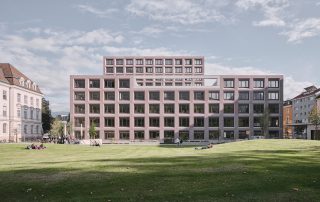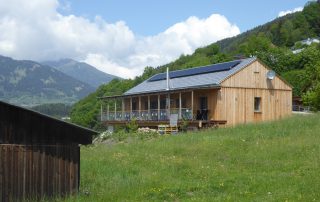The starting point was a single-family house of the 1950s, as it was built many times in the post-war years in Central Europe. Situated on a slight southern slope at the edge of the forest just outside Velden, lake Wörthersee, and at the foot of the Sternberg with its famous election church, the building slumbered in front of it for years until it became empty. Due to the south slope it was possible for each of the three apartments to have its own outside access. The apartments are designed with a small living-dining room but each with two bedrooms. The garden floor was expanded, creating a terrace on the ground floor. The attic was removed and the old roof structure with its qualities was exposed. Materials from the environment were used, not only for sustainability, but also to integrate and communicate – to the environment and to the inhabitants. Larch wood facade, insulation with stone wool, wooden rafters on the roof, brick roof visible from below (to illustrate the barn character), interior cladding made of wood and sycamore at the foot of the mountain path are just some of them. The result is a comprehensively renovated three-family dwelling house as a low-energy building with comfort ventilation and residual heat coverage by a brine-water heat pump with deep bore.
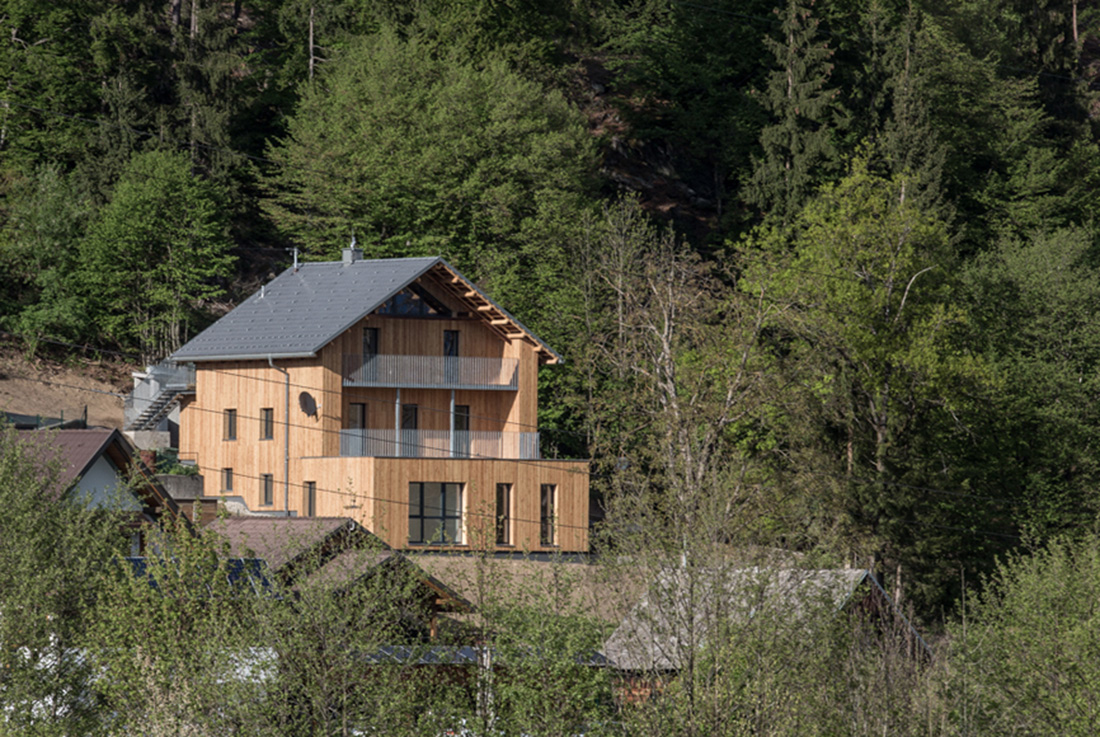
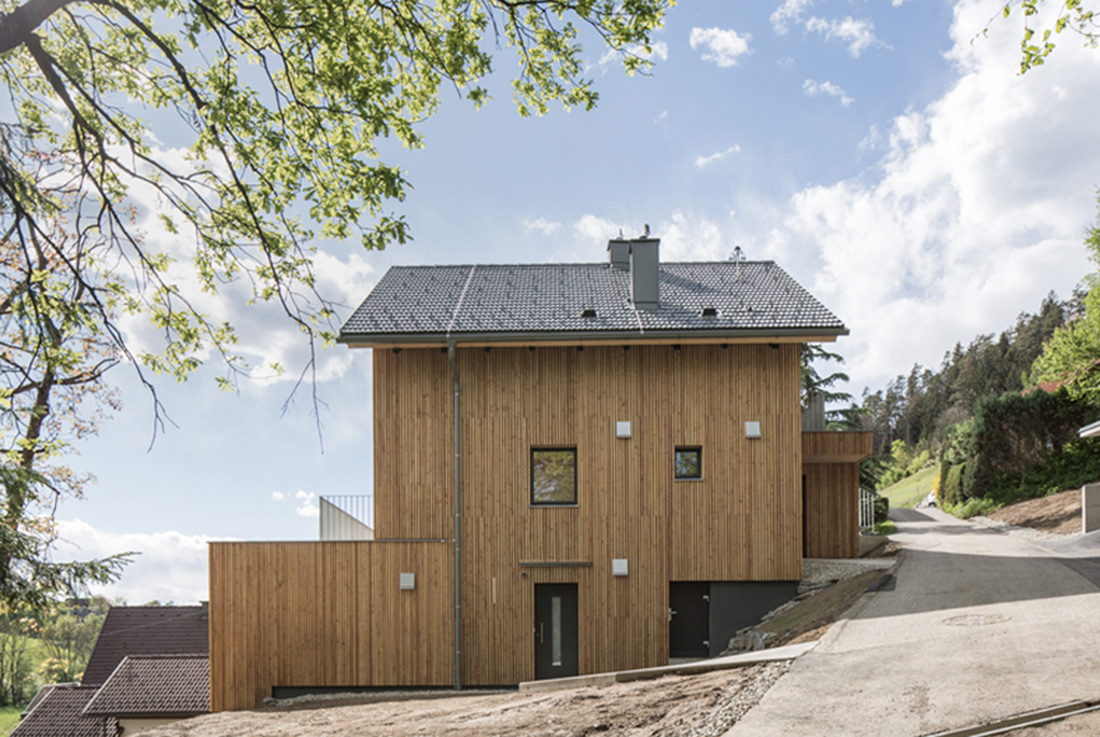
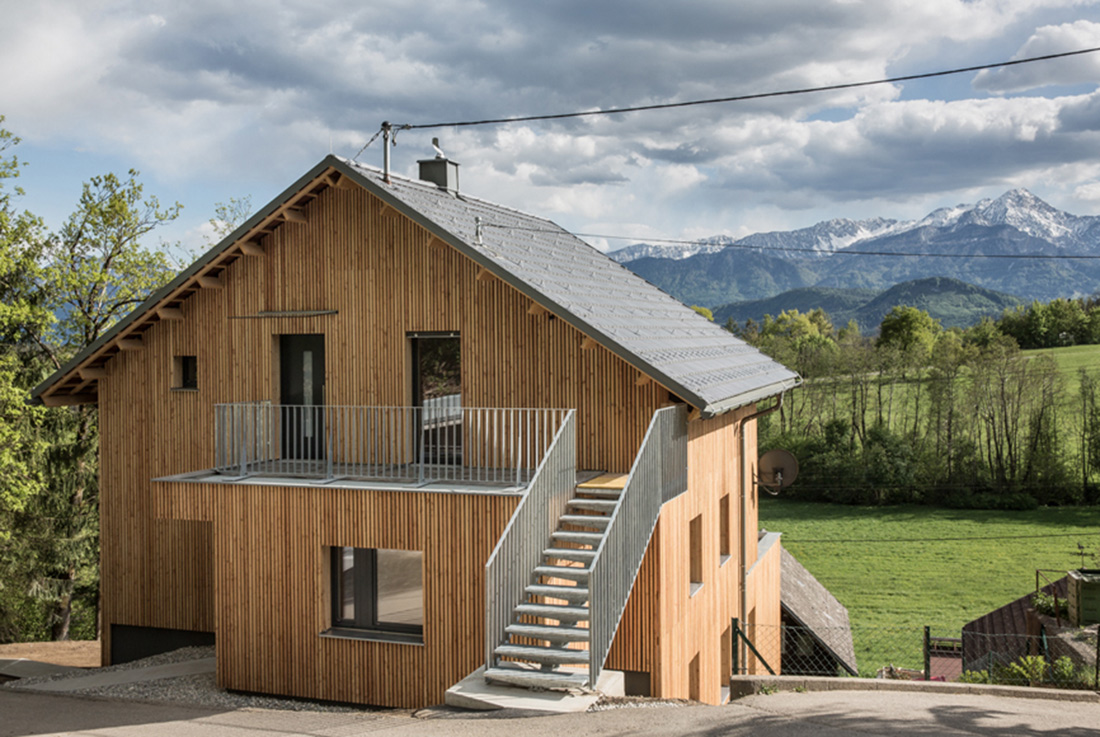
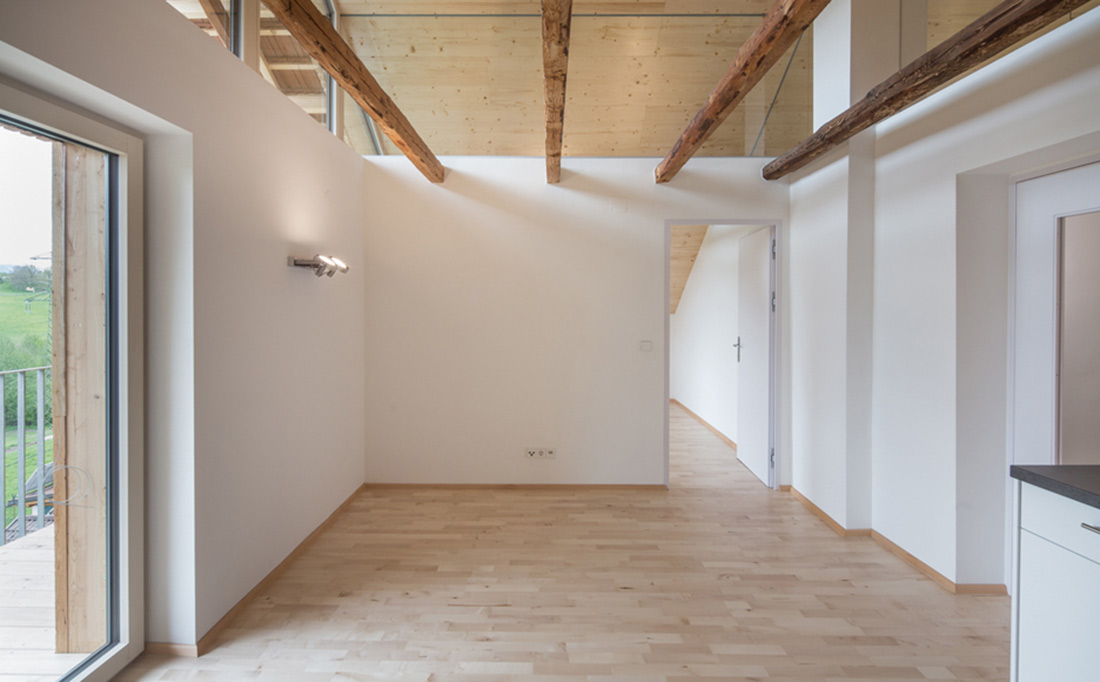
Credits
Architecture
ARCH+MORE ZT GmbH
Location
Lake Wörthersee, Austria


