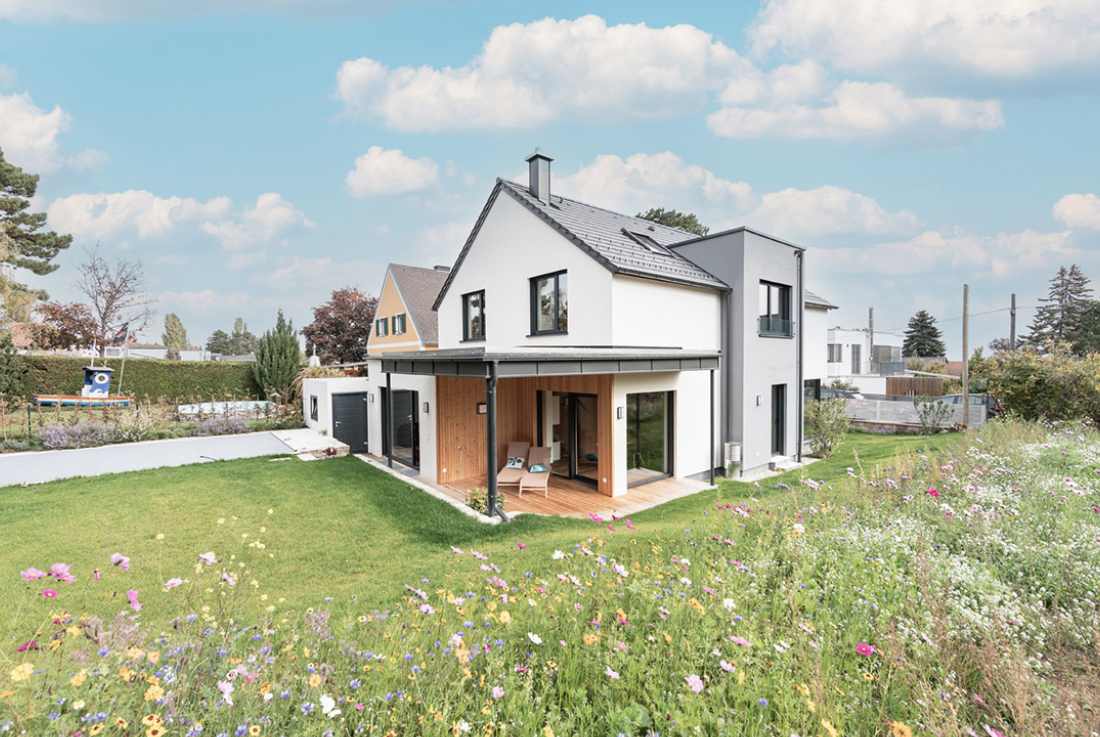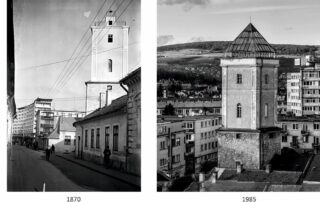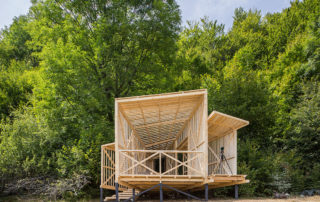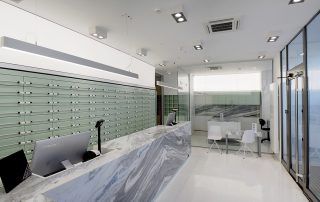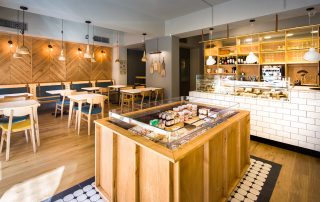For the single-family house project in Brunn am Gebirge, special attention was given to harmoniously combining innovative and stylish details in timber construction from the outset of the design process with the clients. In consideration of climate protection, sustainability, and environmental awareness, the clients opted for an innovative wall construction, which also offers architectural advantages for this prefabricated house.
The simple gabled roof enables the compact two-story single-family house with a garage to be seamlessly integrated into the developed surroundings. The slight slope of the property allows for expansive views, particularly from the rooms on the upper floor, despite the small plot size. For example, in the bedroom, a bay window creates a retreat that emphasizes the view all the way to Vienna. Dormers maximize the living space on the upper floor and contribute to the exterior facade design.
For fire protection reasons, the garage was constructed from precast concrete parts, while the basement was built using solid prefabricated construction (reinforced concrete and masonry). The wood content of 5.478m3 and the energy efficiency rating of 37 highlight the climate-friendly and resource-conserving timber construction method employed in this project. The combination of an air-water heat pump with controlled residential ventilation completes the sustainable living concept. To achieve a harmonious, modern, and distinctive character for the house, the classic color scheme of the facades was complemented with accentuating wooden elements.
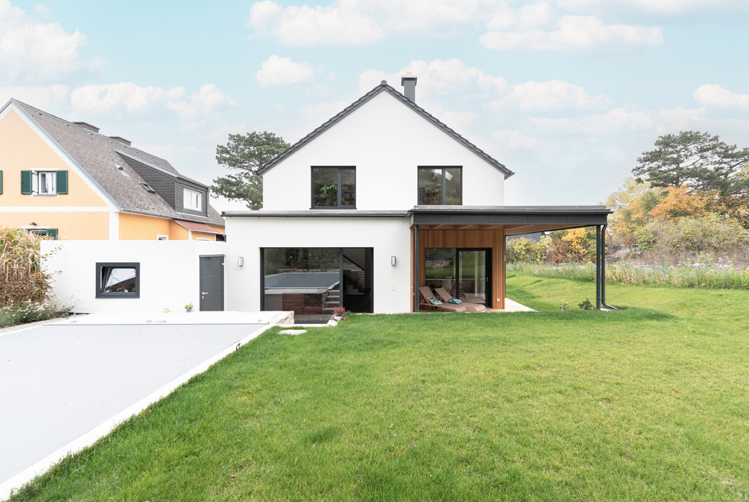
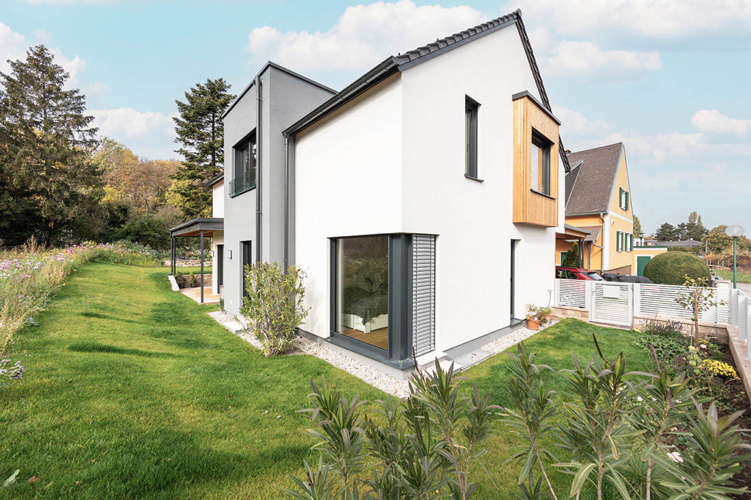
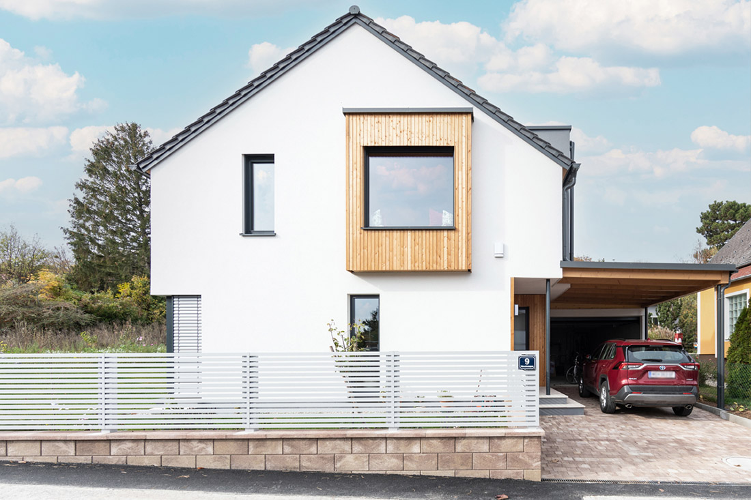
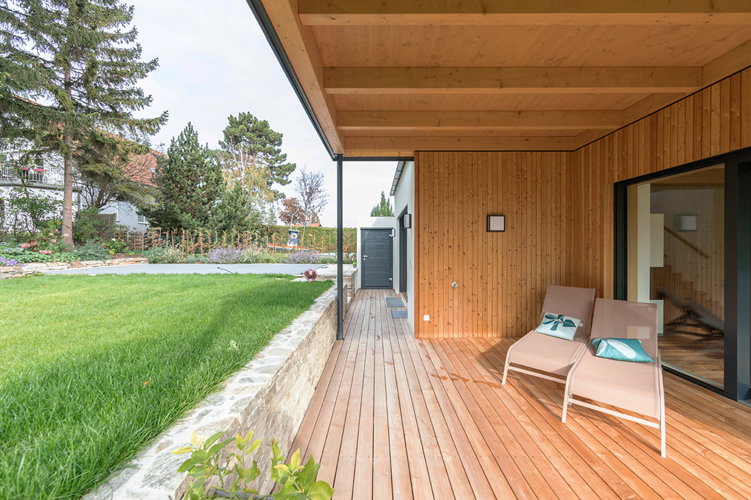
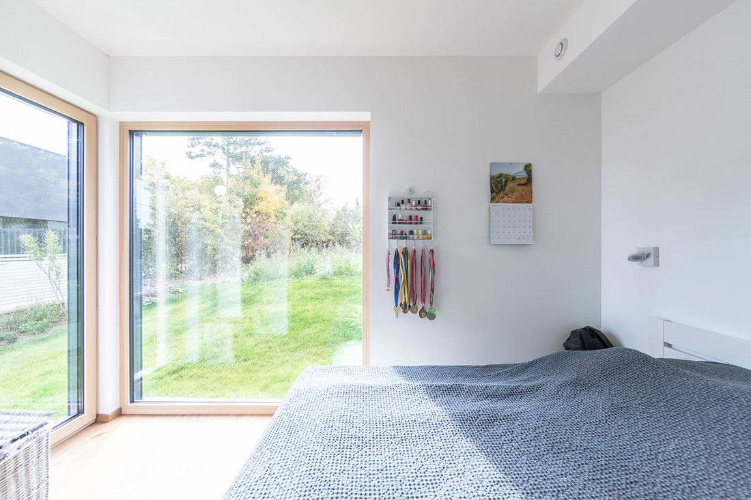
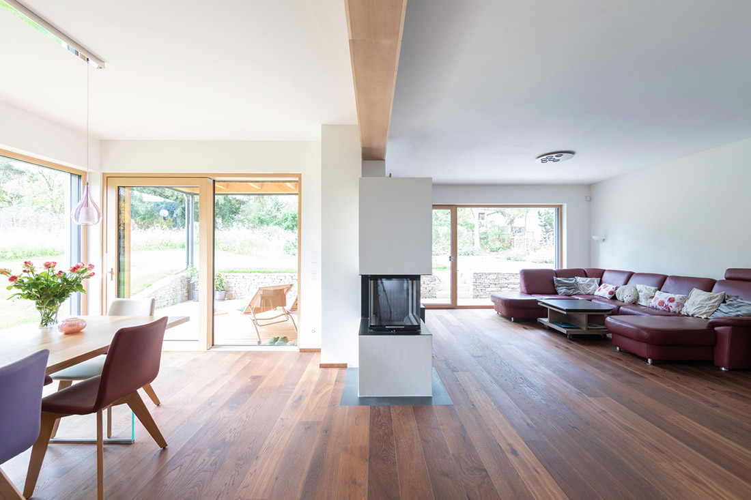
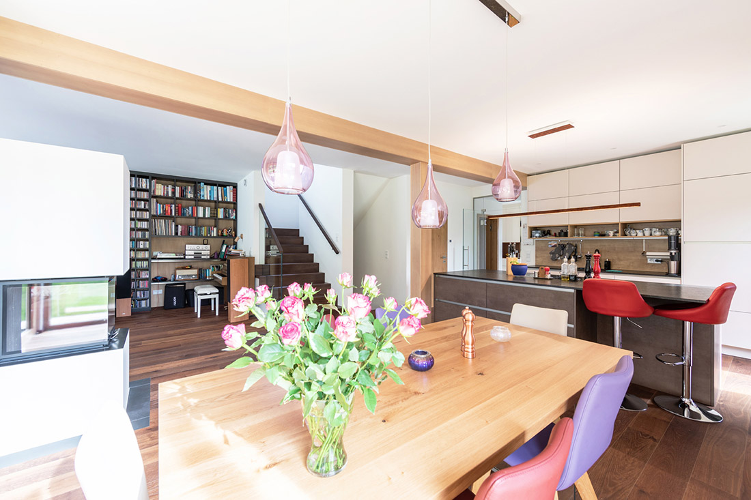
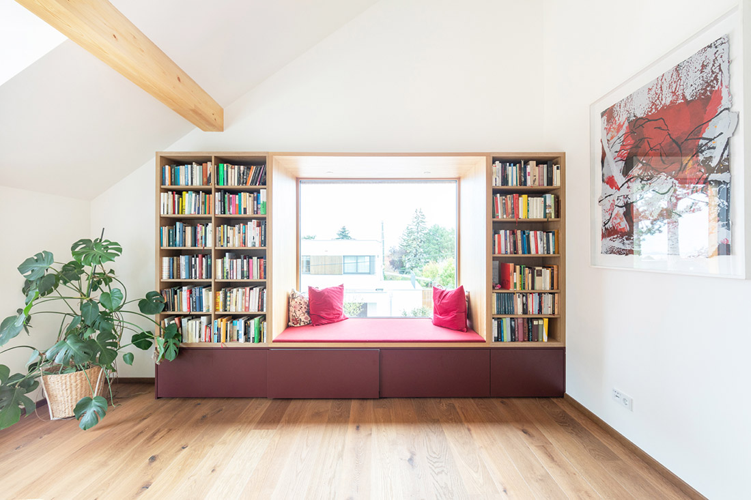
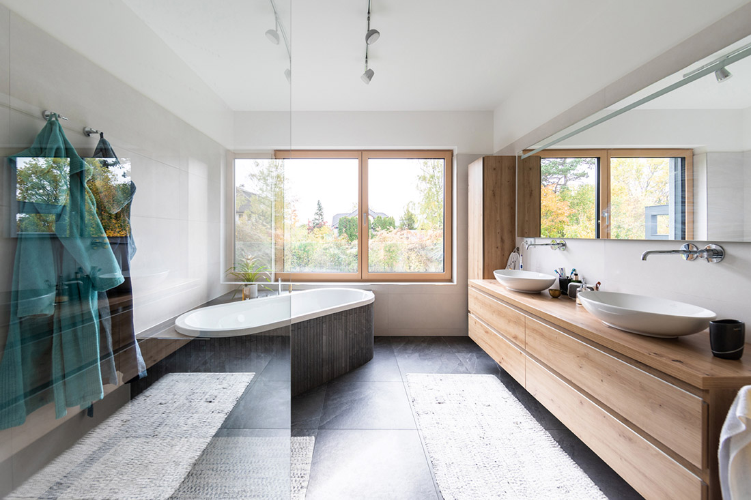
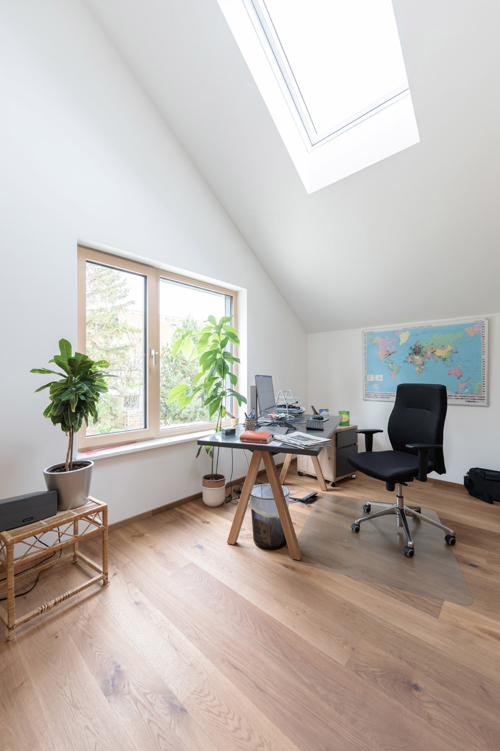

Credits
Architecture
einzigArtig Architektur; Anette Ott, Csaba Fodor, Csilla Csuka Nagy
Client
Private
Year of completion
2022
Location
Brunn am Gebirge, Austria
Total area
252 m2
Site area
570 m2
Photos
Christian Beham
Project Partners
Genböck Haus Genböck & Möseneder GmbH


