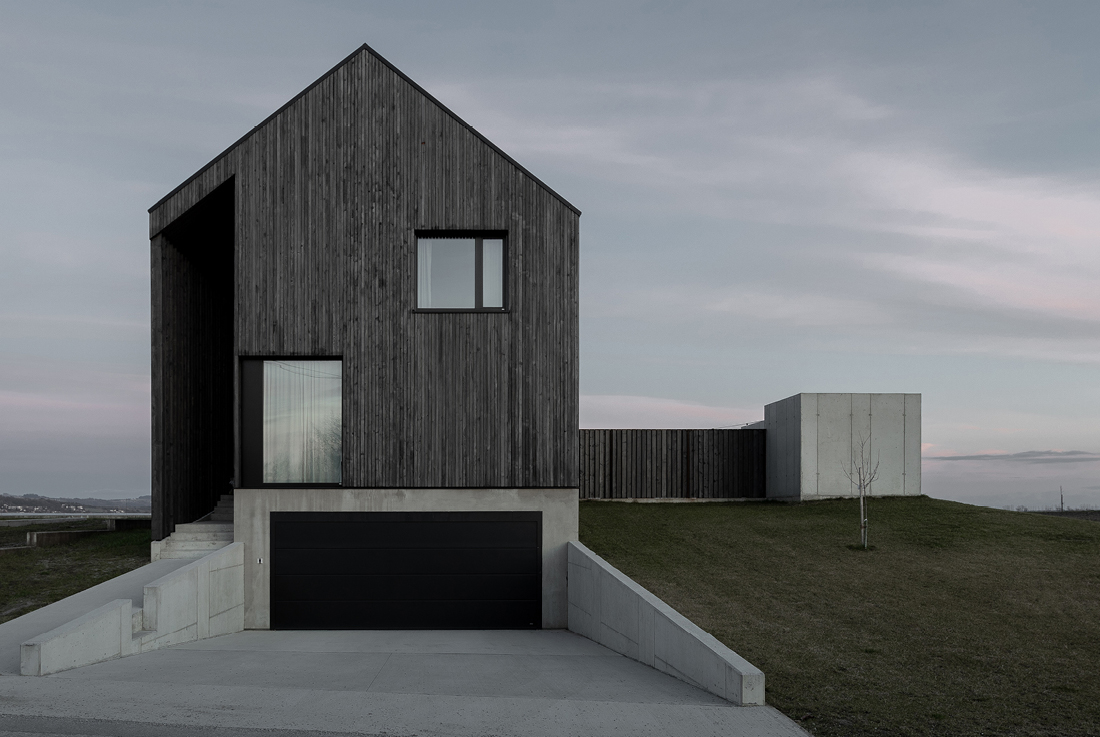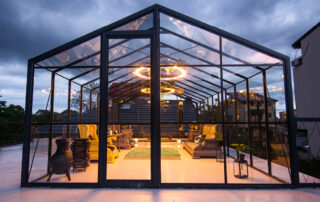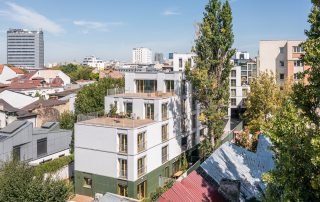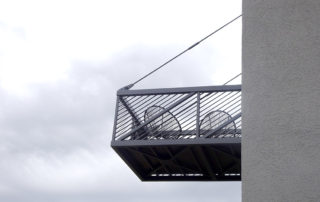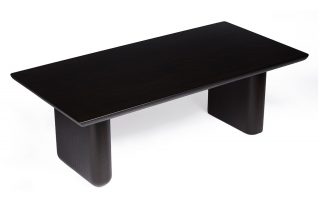The plot is located on former farmland, adjacent to the clients’ parents’ farm. As the authorities expanded the nearby settlement, it became possible to build a new house on this previously agricultural land.
The concept behind the project was to create a home that reflects a sense of belonging to the farm while also standing out as a unique settlement house. Constructed entirely from timber, the house resembles a hut in its simplicity. Its form draws inspiration from traditional Austrian Heustadel (hay barns), blending rustic charm with modern living. The house’s orientation and internal circulation are strongly influenced by its natural surroundings.
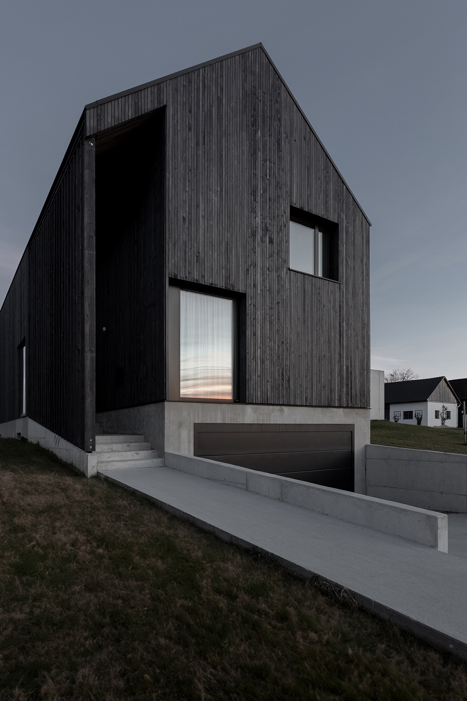
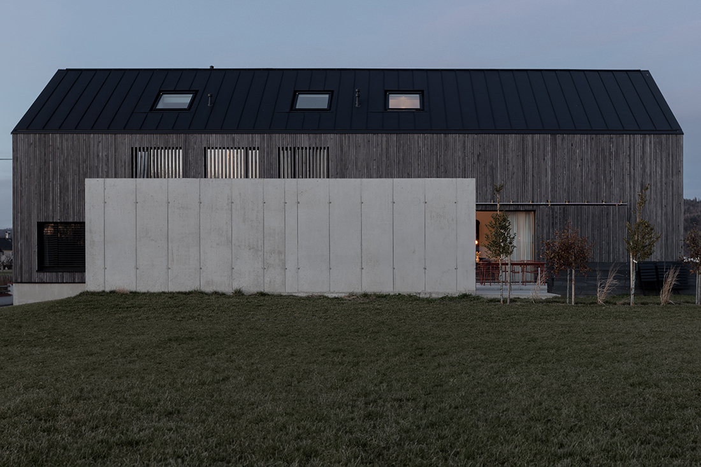
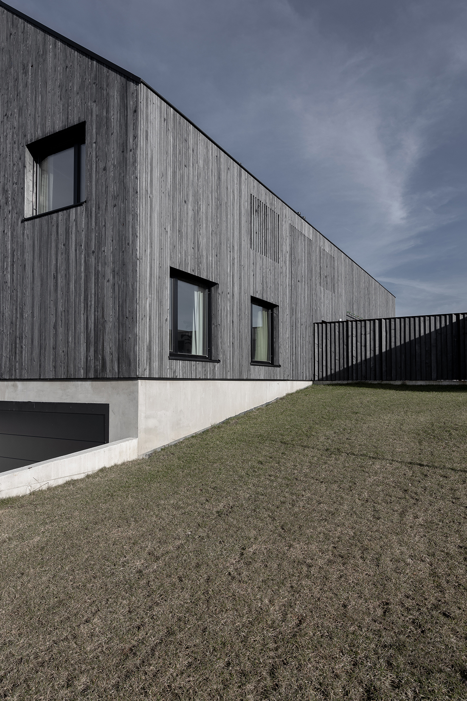
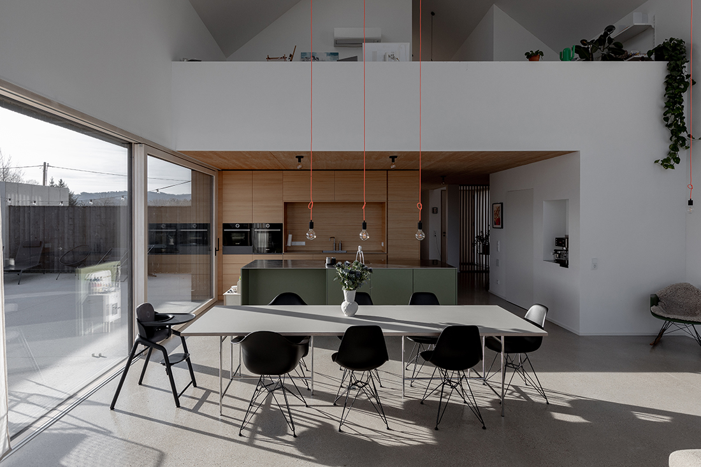
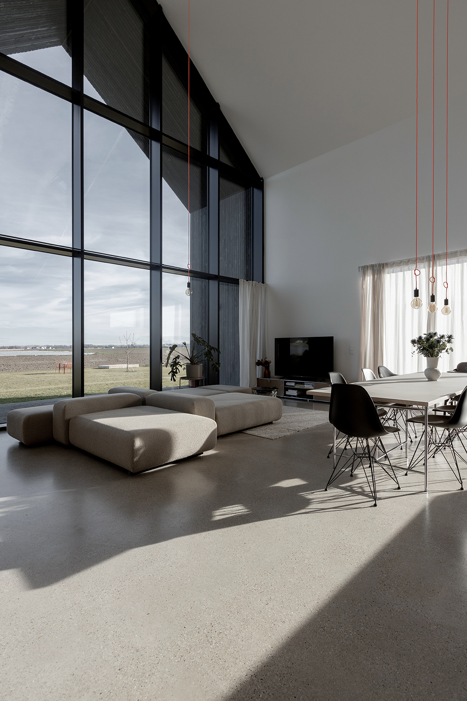
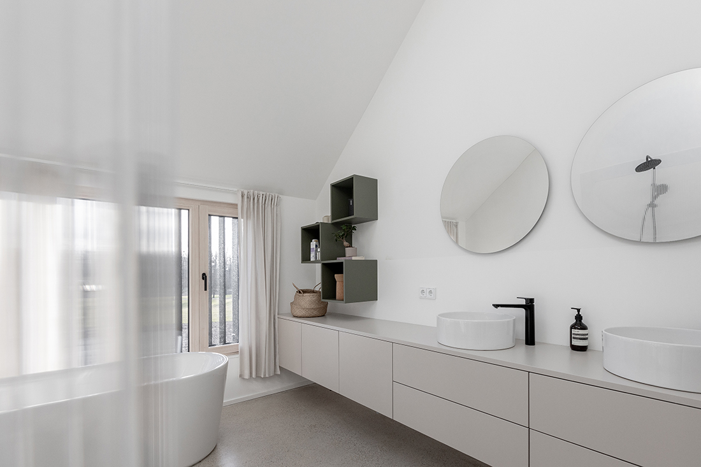
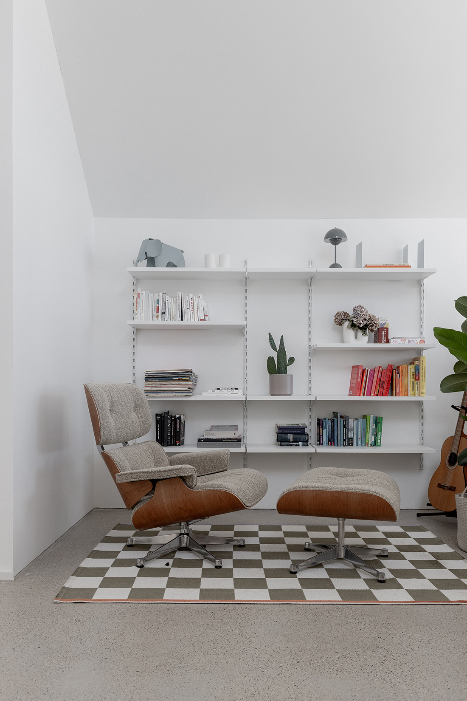
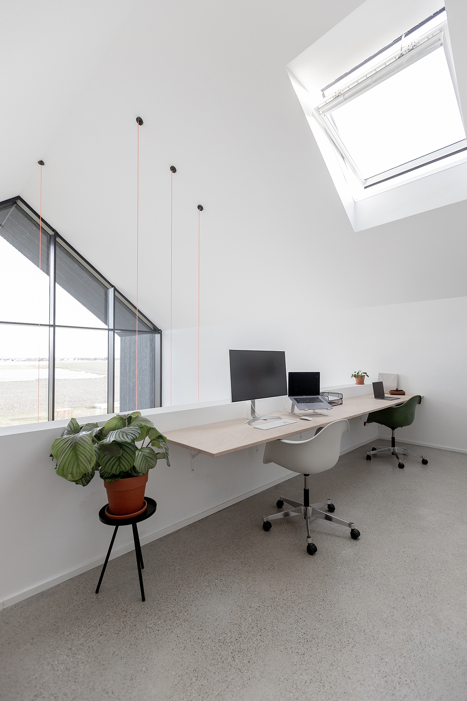
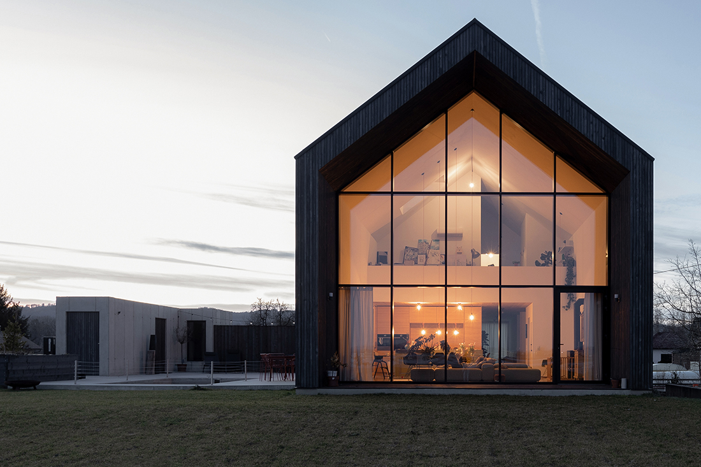
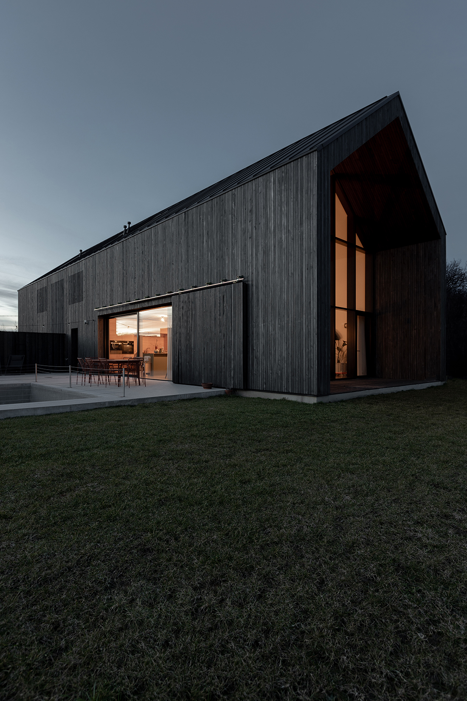
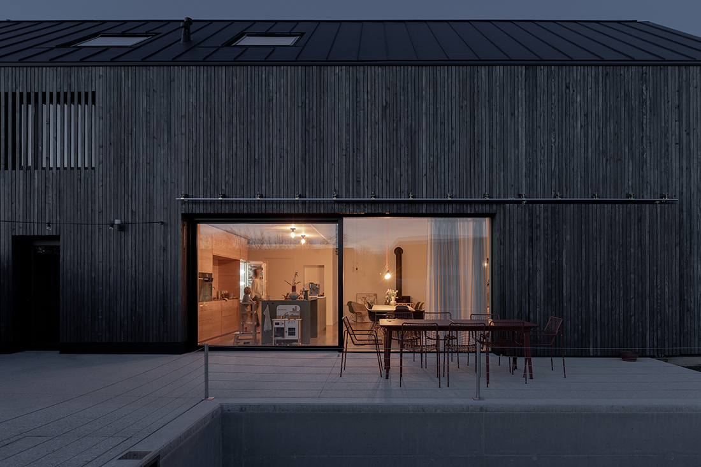

Credits
Architecture
Büro Klaus Scheibl Architektur; Klaus Michael Scheibl, Magdalena Hopfner, Wolfgang Lang
Client
Stefan Wolfsteiner and Christina Beyer
Year of completion
2022
Location
Feldkirchen, Austria
Total area
207 m2
Site area
972 m2
Photos
Stefan Wolfsteiner


