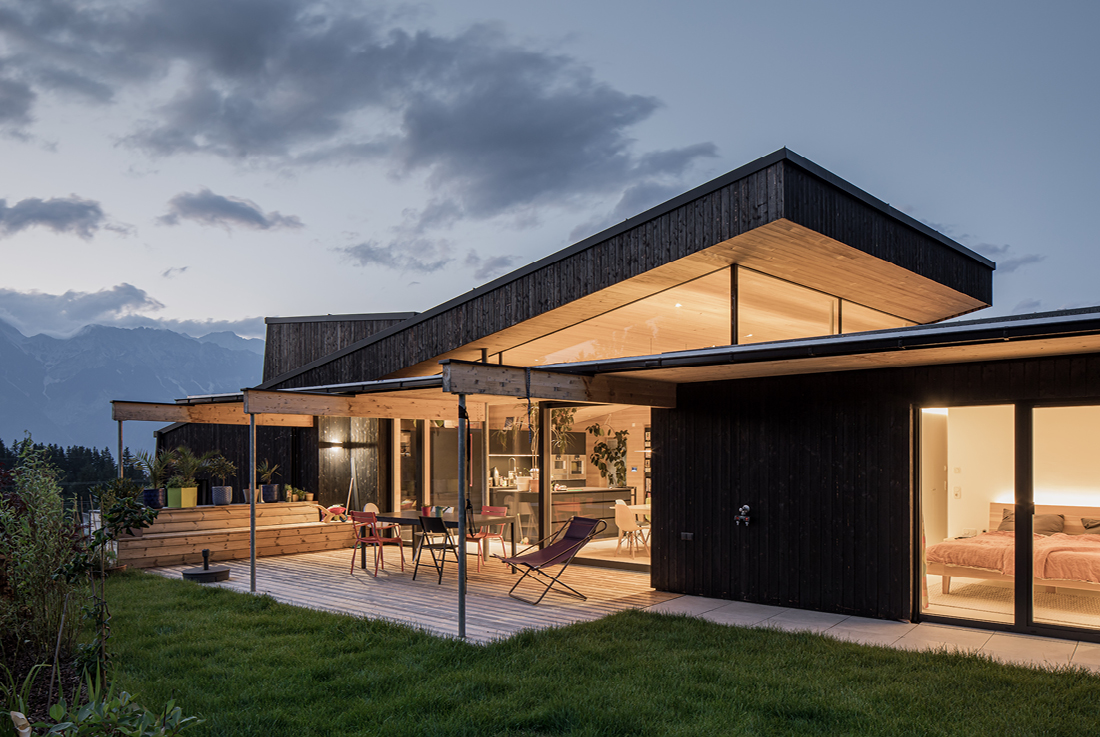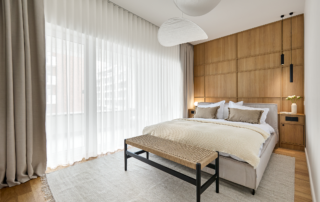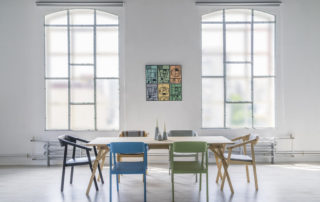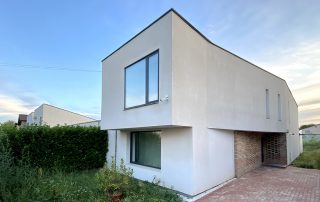An ingenious timber structure is supported by a solid basement, which is enclosed in a predominantly vertically slatted larch screen. Much of the structure of the Haus am Bach is flexible, featuring sloping fronts, unconventional incisions, and roof constructions – often without right angles but with an incredibly attractive variety.
The light-colored, horizontally slatted silver fir inside the hillside house creates a pleasant contrast to the flamed facade.
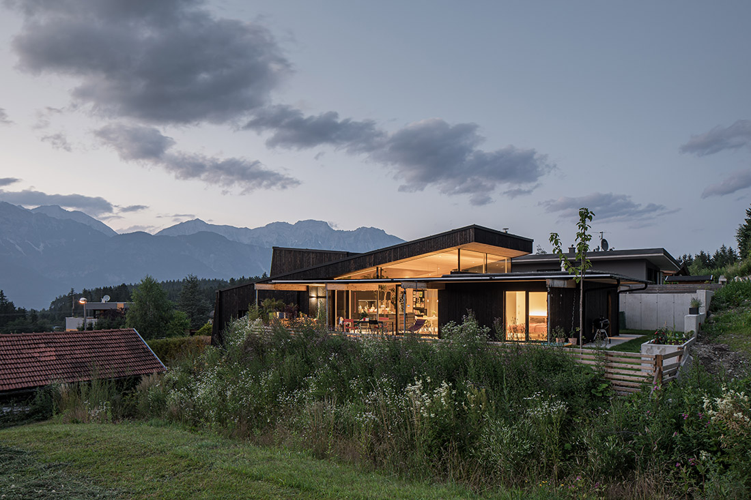
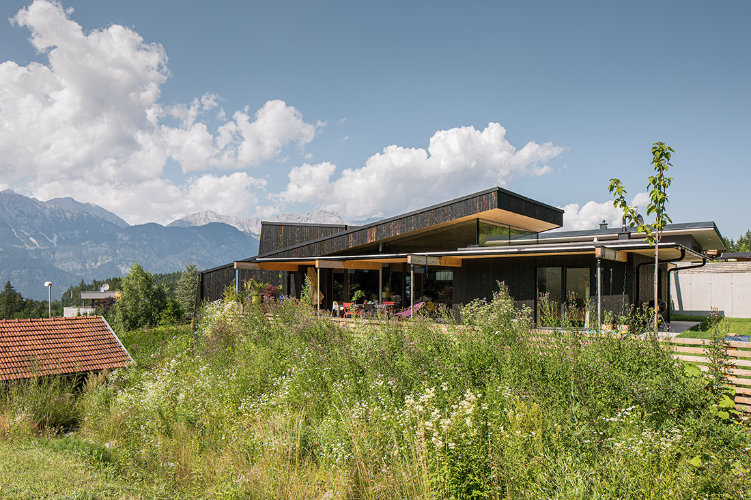
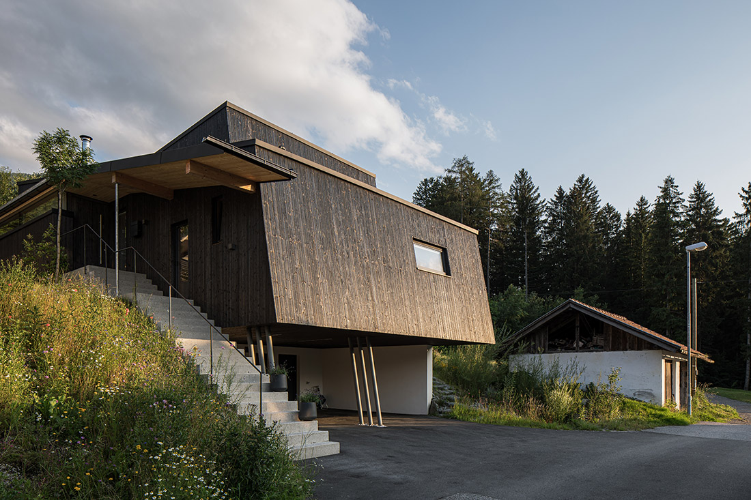
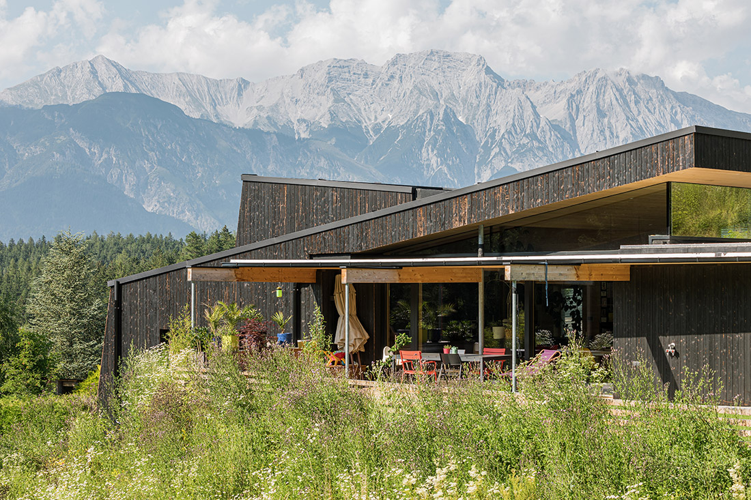
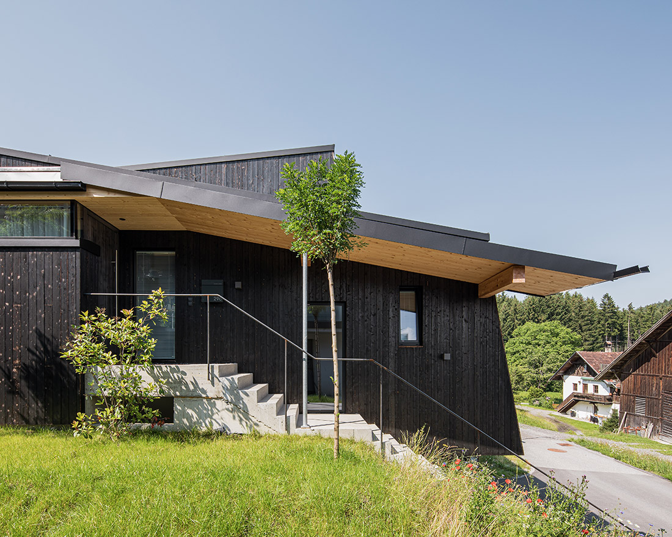
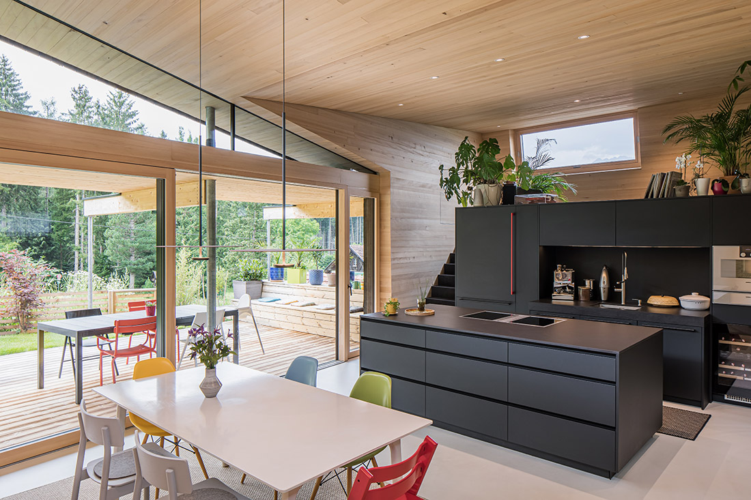
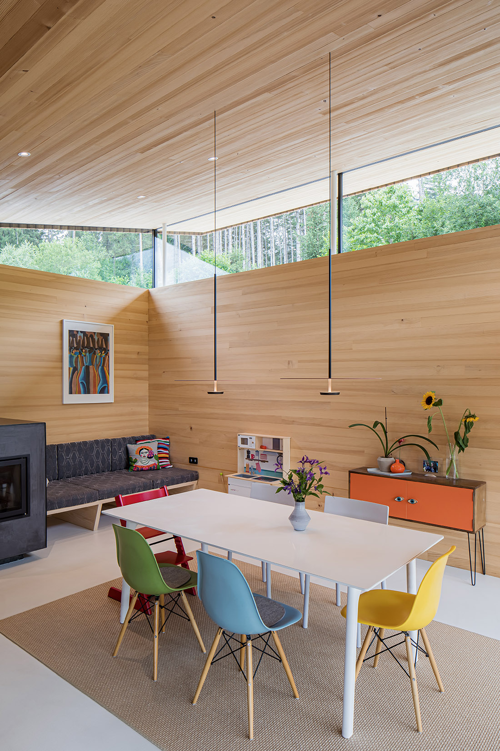
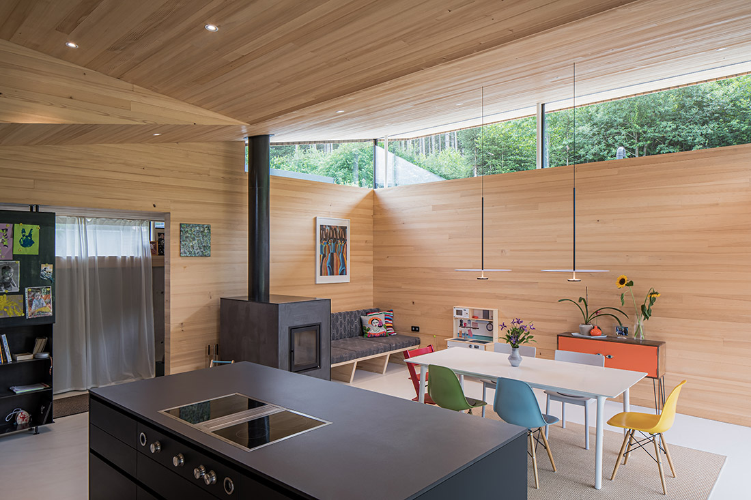
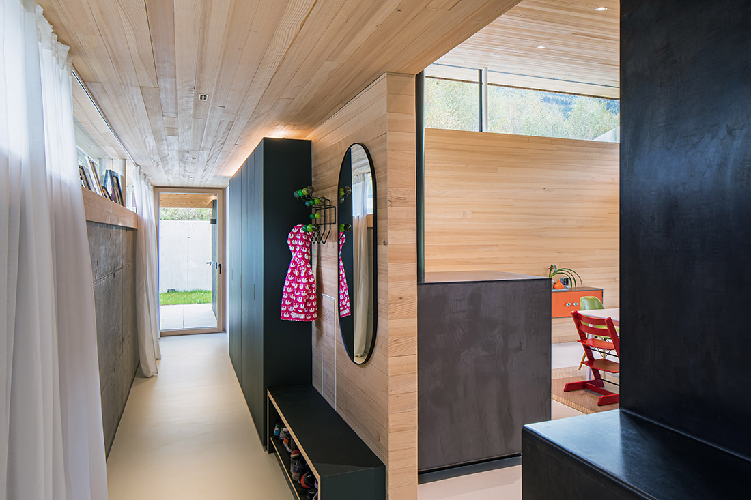
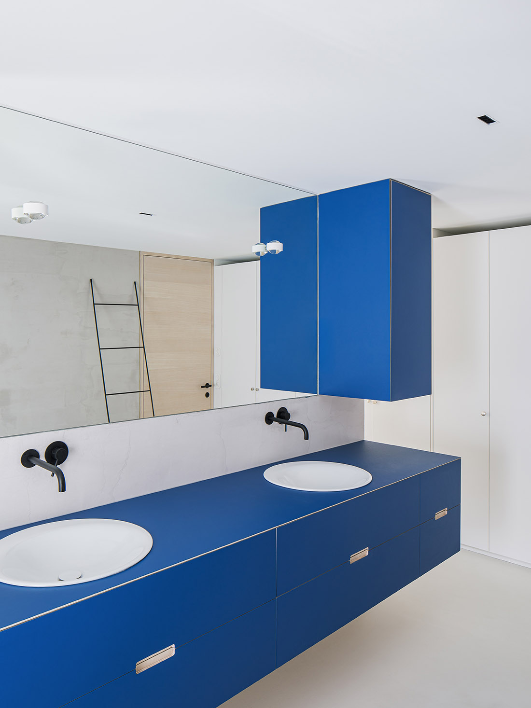

Credits
Architecture
Adam Architekturwerkstatt
Client
Private
Year of completion
2021
Location
Aldrans, Austria
Total area
136 m2
Site area
550 m2
Photos
Christian Flatscher
Project Partners
Contractor: Immobau Mils
Carpenter: Holzbau 3250
Bathroom installations: Opbacher Fügen


