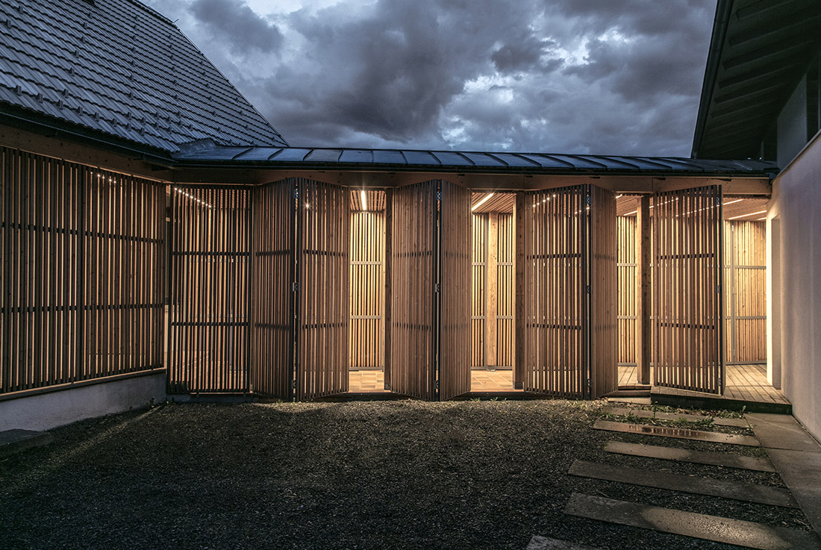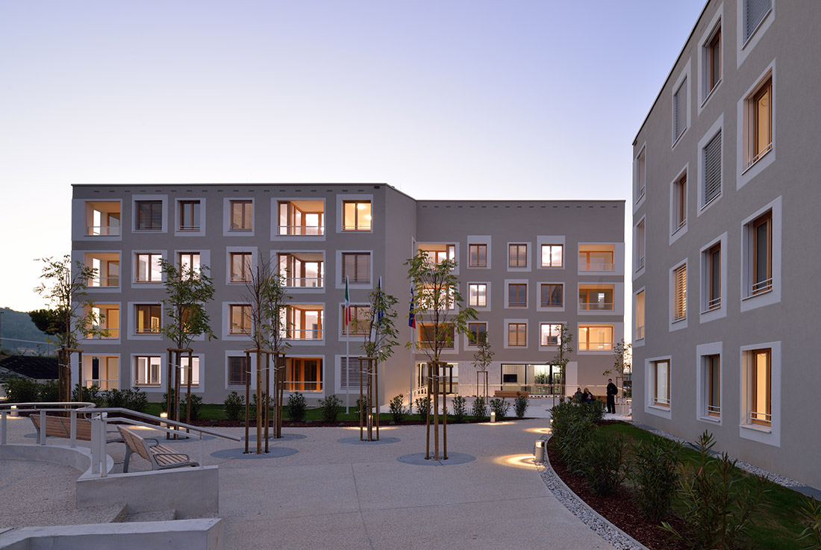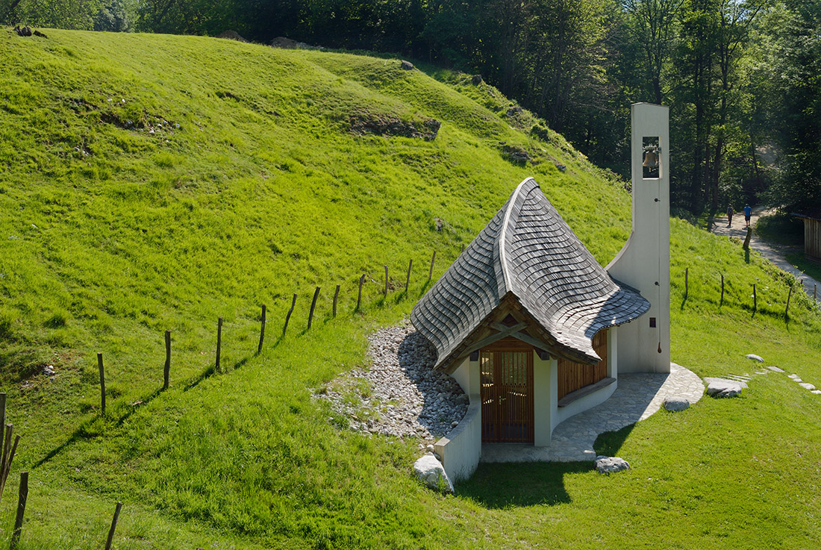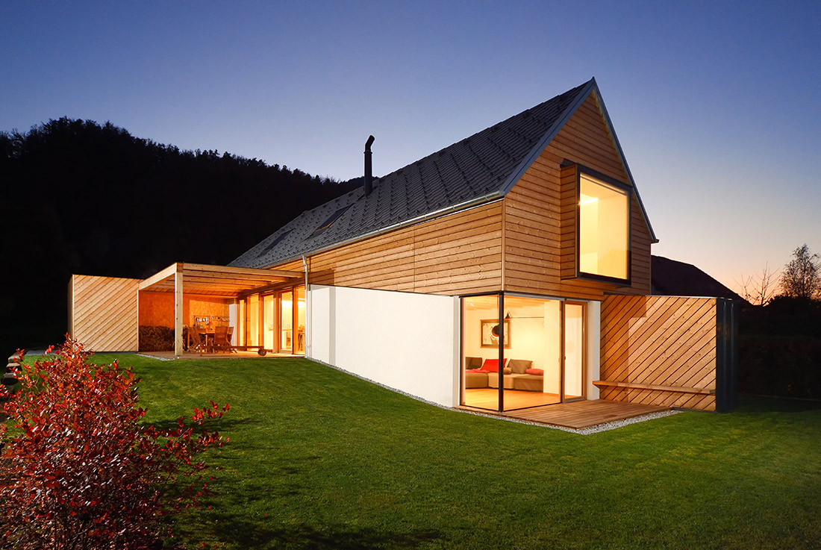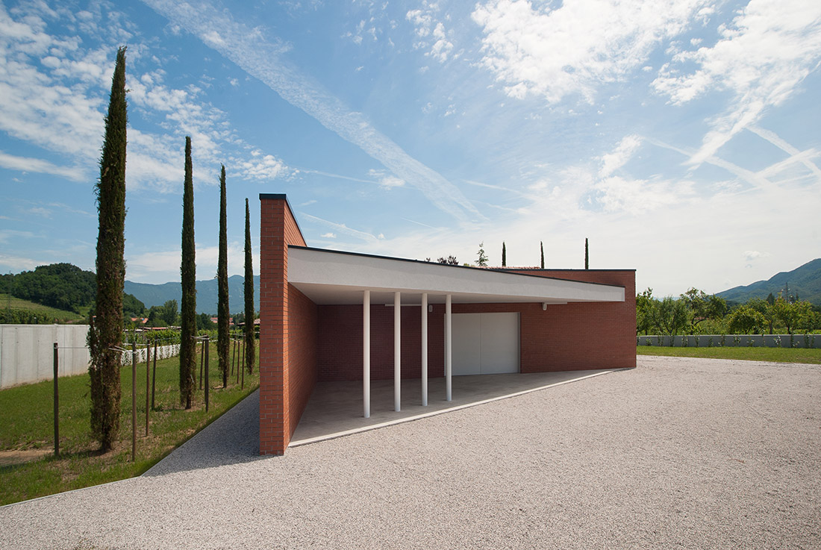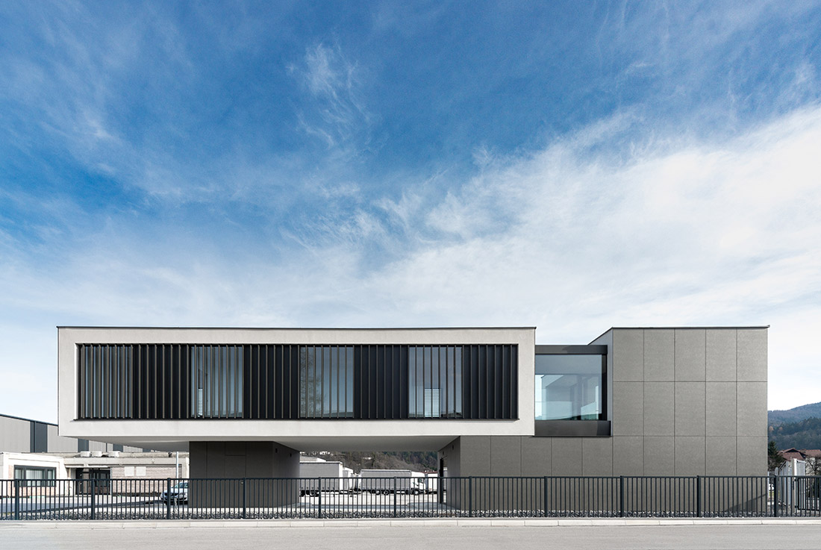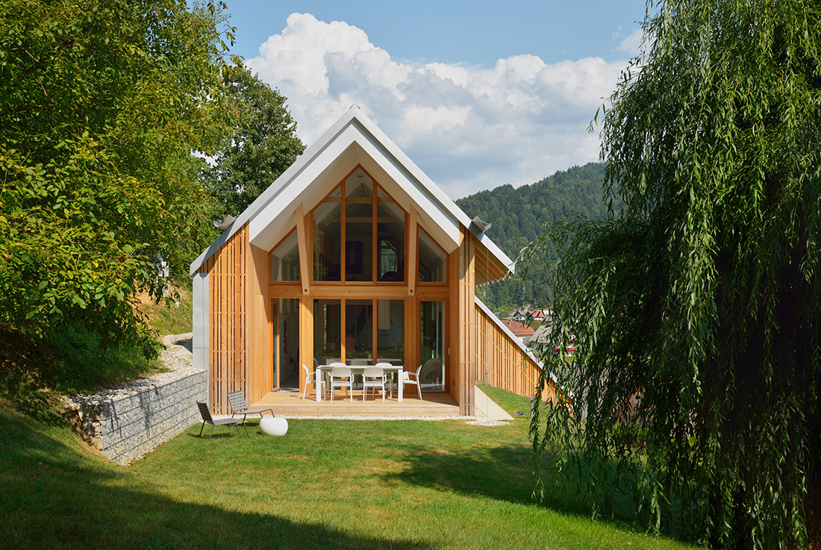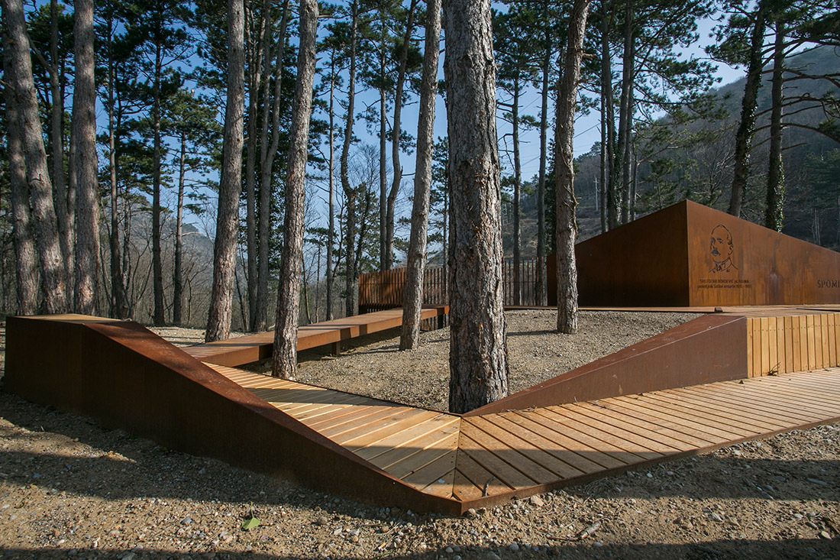Wooden Pavilion – the space in between by Monochrome Architects; Austria
Credits Architecture Monochrome Architects; Špela Hudnik & Peter Vezjak Year of completion 2017 Location Selkach / Želuče; Ludmannsdorf / Bilčovs, Austria Project
Center of the elderly Izola by Gužič Trplan arhitekti; Slovenia
The architectural urban design with two multi-apartment buildings and public area is based on the establishment of a program integration of housing and public work into a functional whole, which with its diverse interior
Family chapel in Bovec by Atelje Ostan Pavlin; Slovenia
For the purpose of a modern spiritual sanctuary we designed a small sacred place, shielded from the outside profane space, by three curved walls, responding to the micro-topography of the terrain. The “organic” structure
Atrium House by Pragma Arhitektura; Slovenia
Credits Architecture Barbara Glavič; Pragma Arhitektura Year of completion 2015 Location Maribor, Slovenia Area Total area: 200,85 m2 Site area: 746,59 m2 Photos Virginia
A House for a Straightforward Family by Biro Gašperič; Slovenia
Sometimes projects get complicated. Or ideas run all over the place, conflicting with one another and making it necessary to go time after time back on certain decisions. Straightforward House has a completely different
Vineyard Cottage in Kozjansko by kombinat.; Slovenia
Vineyard cottage is located in the wine-growing hills of eastern Slovenia. It is a reconstruction of the existing building, typical for the region. Wine cellar takes the ground floor space and the first floor
Chapel in Bukovica by Studio Bonutti; Slovenia
The brick structures with their rectangular walls attracted the view of the nearby cemetery. Sheltered by walls with a covered roof that must have served as an anti-camera; a covered courtyard directed the view
Office Building Jurjevec by Miha Kajzelj; Slovenia
The light composition of the building, composed of three divided volumes formulates the monumental dynamics of the truck. The bellow part is composed of glazed reception office and closed volume of the energy space,
House Poljane by 3biro; Slovenia
The narrow and oblong house is nestled in a steep slope on the edge of the forest, from where beautiful views open to the village. In a single volume under a pitched roof there
Park of rest and reflection by KREADOM; Slovenia
Centenary of the start of World War I has enabled us to look at the four-year massacre with a great time distance and offered an opportunity for in-depth reflection. A minor, yet deliberate intervention



