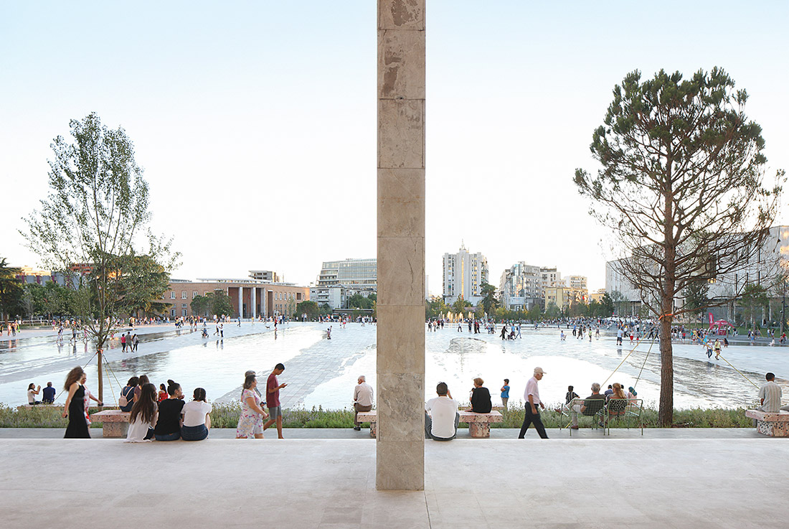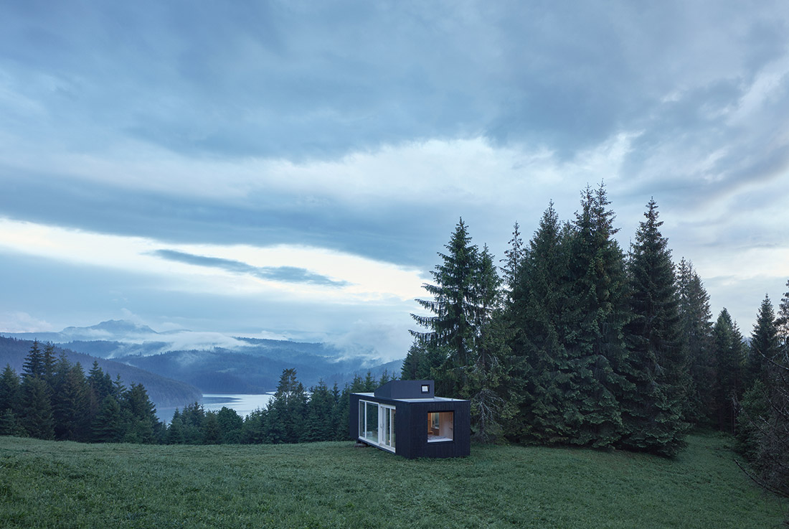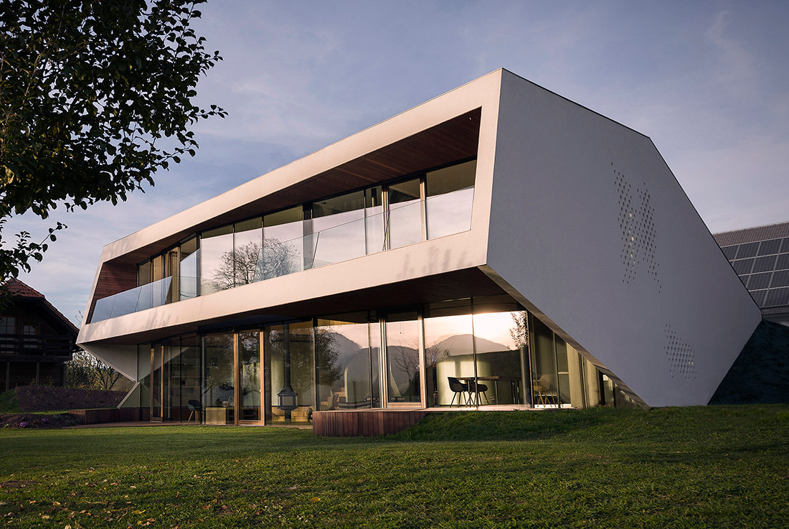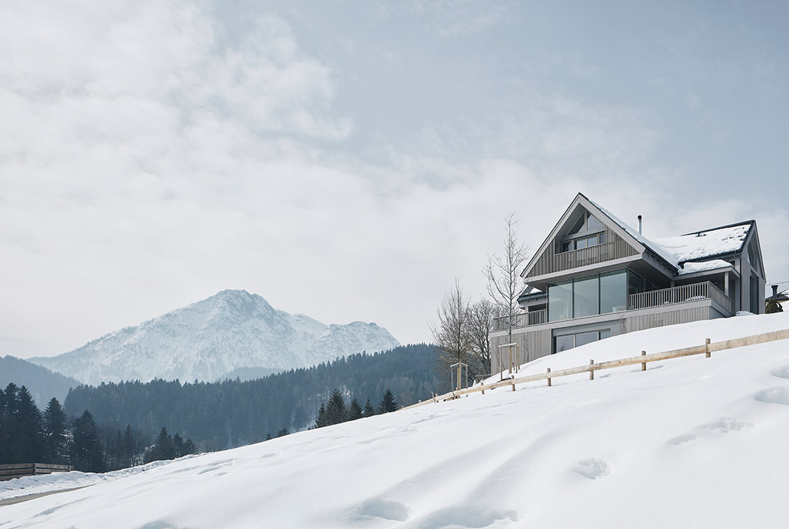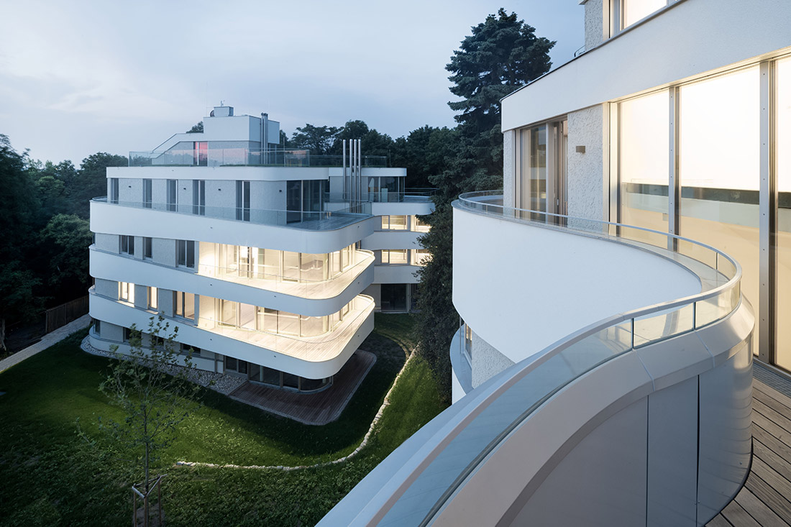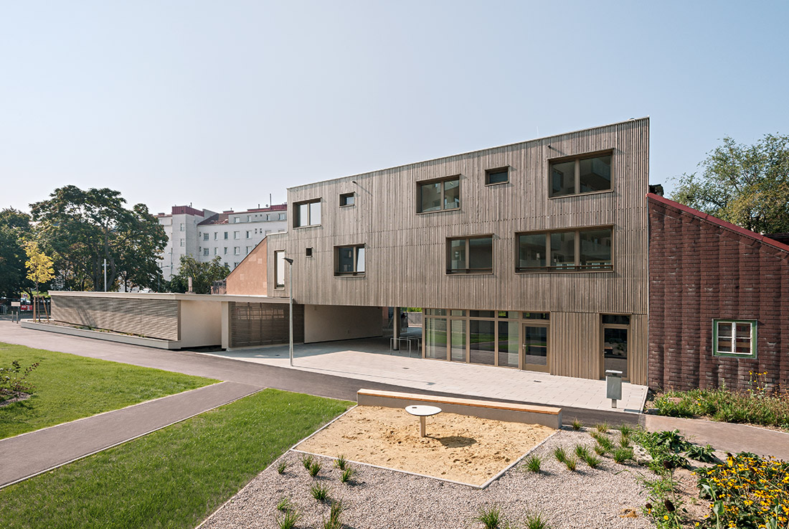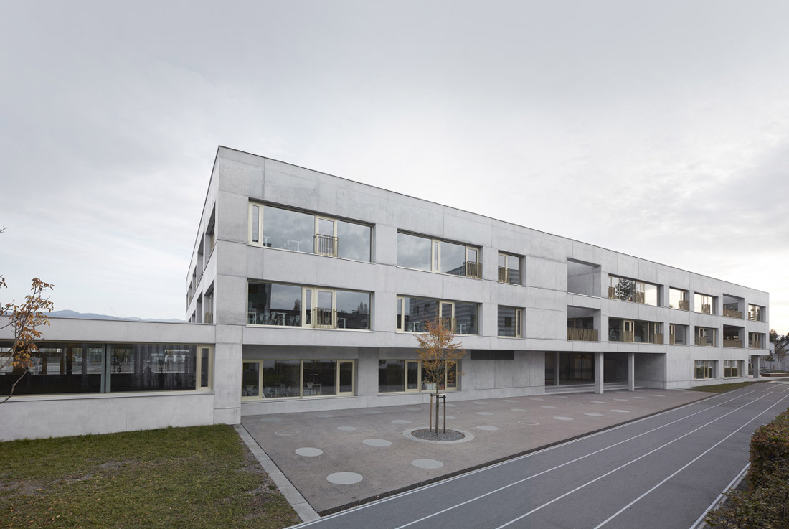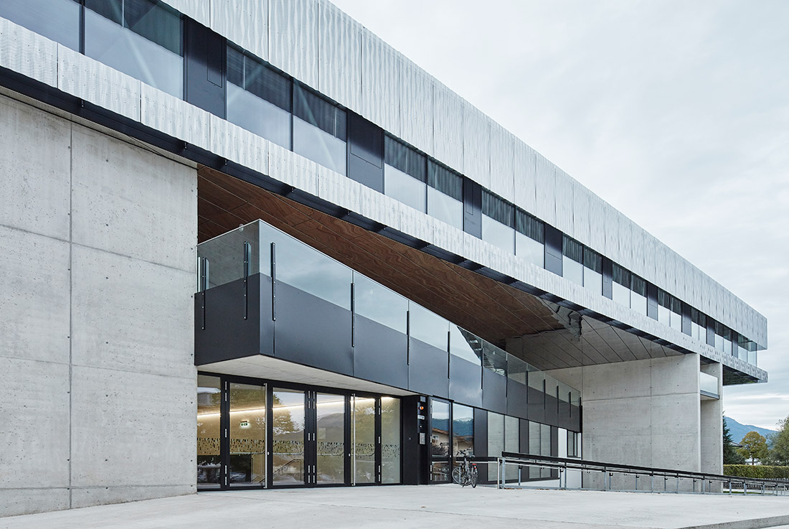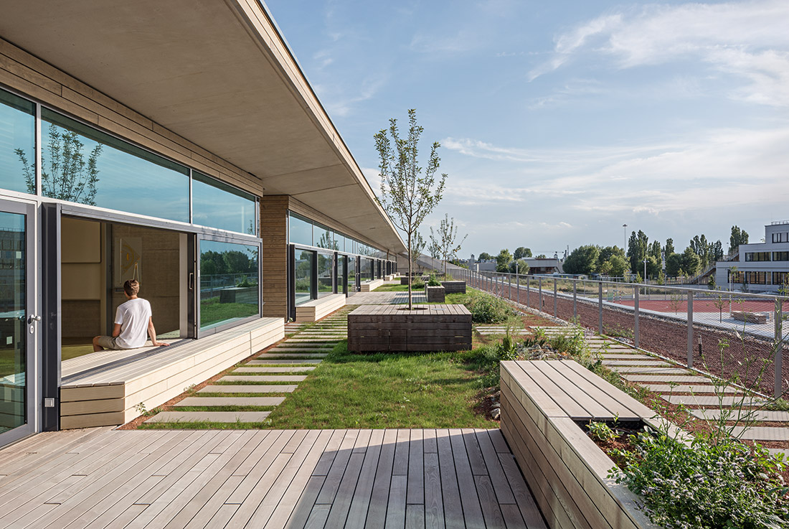Skanderbeg Square by 51N4E; Albania
This project for the restructuring of Skanderbeg Square is the result of an international architecture competition won by 51N4E in 2008. The competition’s proposal, conceived in collaboration with Albanian artist Anri Sala, reorganizes Tirana’s
Ark-shelter by Michiel De Backer, Martin Mikovčák; Slovakia
Nowadays we live in a world where we are extremely busy and from time to time we need to escape from it. Escape from the stress, duties and civilizations back to our roots where
If the others are well, i´m fine too
Since its foundation, 20 years ago, Spado architects is enriching the architectural scene in Austria with creative energy and carefully delivered details. The duo, Harald Weber and Hannes Schienegger is based in Wien, and since
HOUSE NB by MCA – Miha Čebulj Arhitektura; Slovenia
Credits Architecture MCA - Miha Čebulj Arhitektura; Miha Čebulj, Špela Štern Year of completion 2017, 2018 (interior) Location Podgorje pri Slovenj Gradcu, Slovenia
House between the Mountains by Gangoly & Kristiner Architekten; Austria
A specific approach to the building tradition and a special respect for the landscape characterize the building in Ausseerland. To combine this particular atmosphere with the ideas of a timeless, comfortable home for family
Butterfly Houses, Vienna
On grounds once harbouring the residence of several Austrian Federal Presidents near the Hohe Warte meteorological station, five residential buildings recently took shape that seem to have landed like brimstone butterflies in a paradise
FUX / Housing for Unaccompanied Minors by trans_city; Austria
Although this project for group housing may be small in size, its objectives are generous and substantial. FUX provides young men and women who have recently arrived in Vienna with a place to call
School Schendlingen by Matthias Bär (architecture design), Bernd Riegger and Querformat; Austria
The new Schendlingen school in Bregenz (Austria) is a very ambitious project on the part of the clients and educators. On the one hand, an innovative school is intended to provide a clear impetus
Higher Vocational Schools for Tourism and Catering – Am Wilden Kaiser by wiesflecker-architekten; Austria
The basic idea of the project is to simplify the existing structure by fitting in a floating platform and thus bringing in – despite densification - space and generosity. This conception enables the further
Aspern Federal School by fasch&fuchs.architekten; Austria
urban development concept Starting from the idea of the green city, the federal school building is conceived as a flat, terraced green landscape. The ground floor level opens to the maria-trapp-platz. Here lies the



