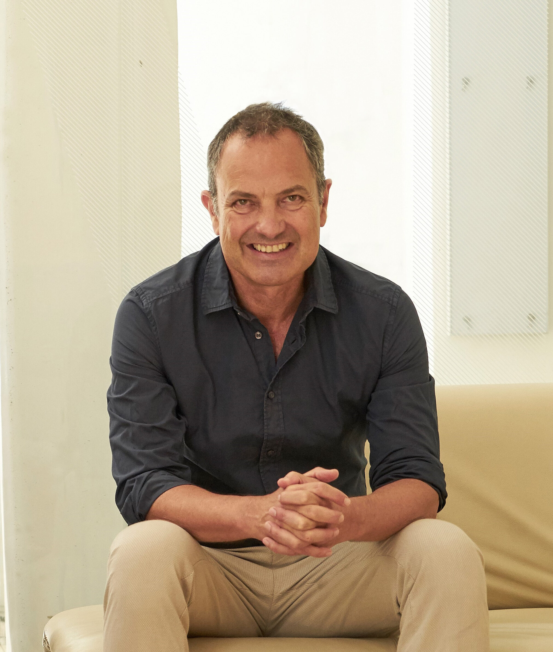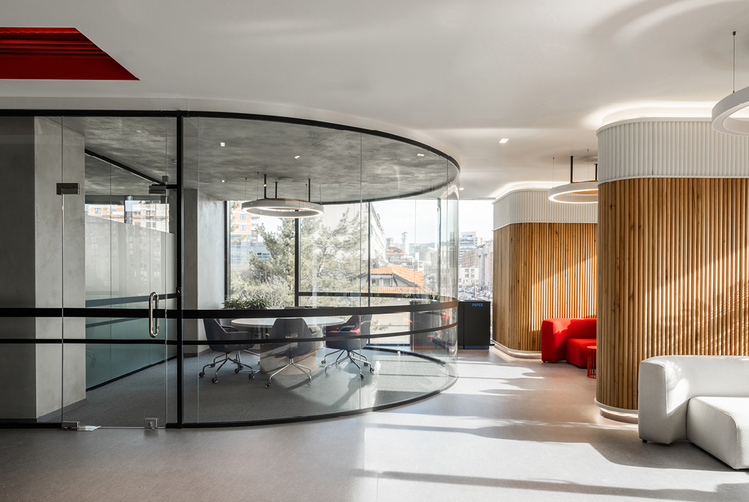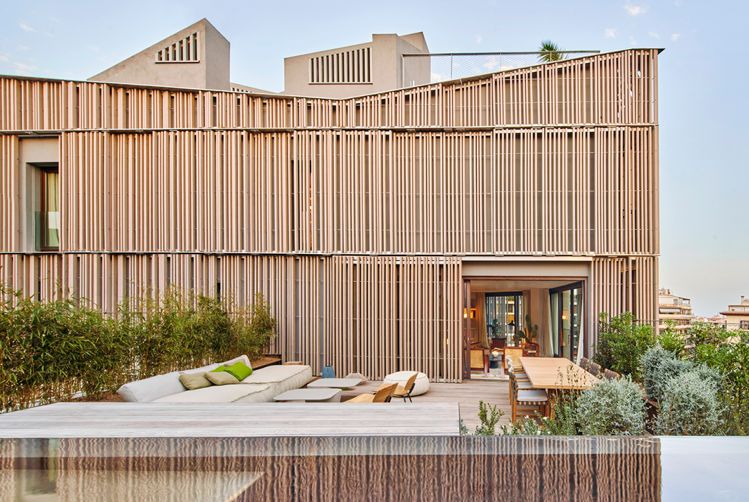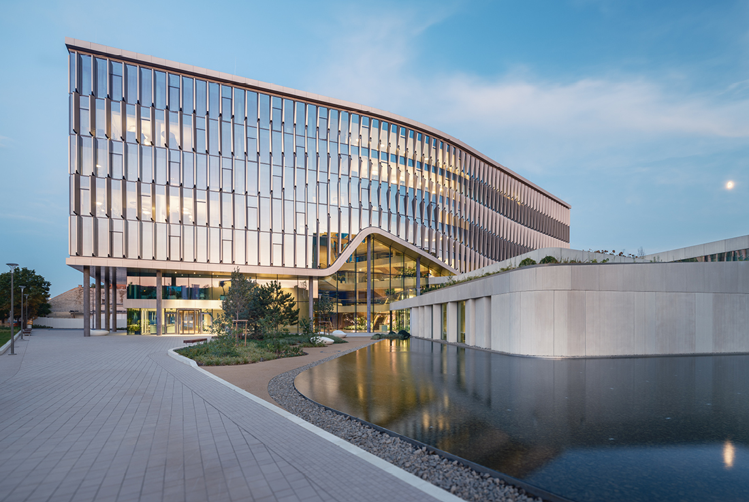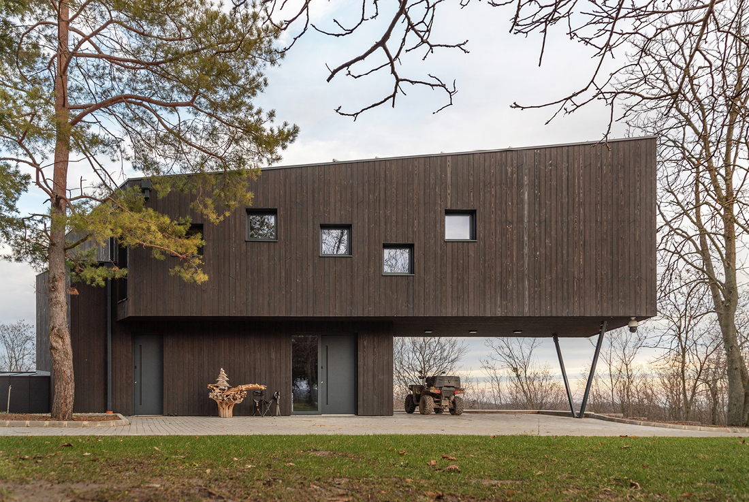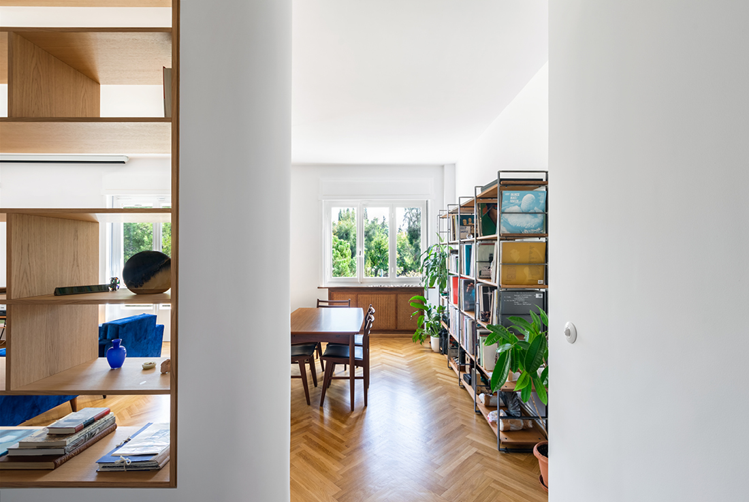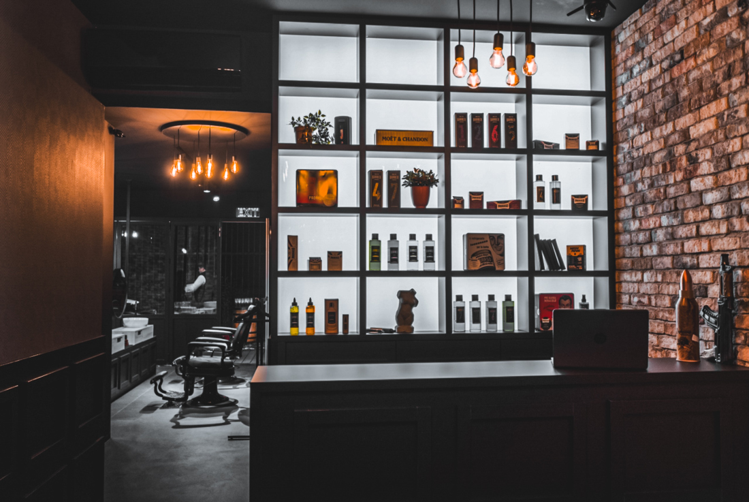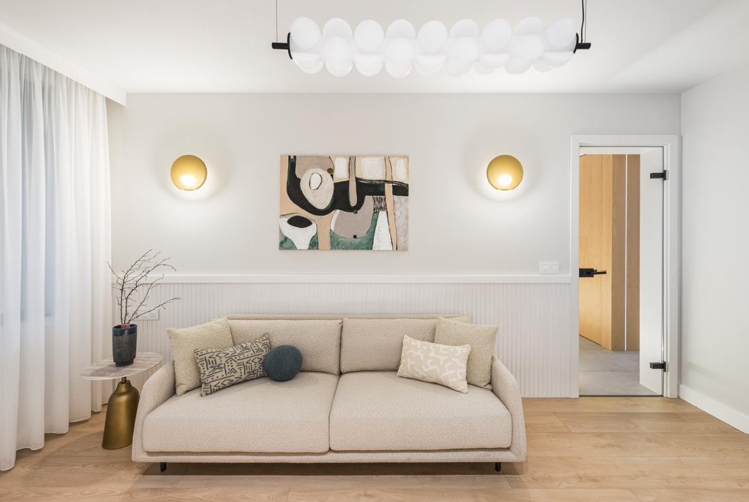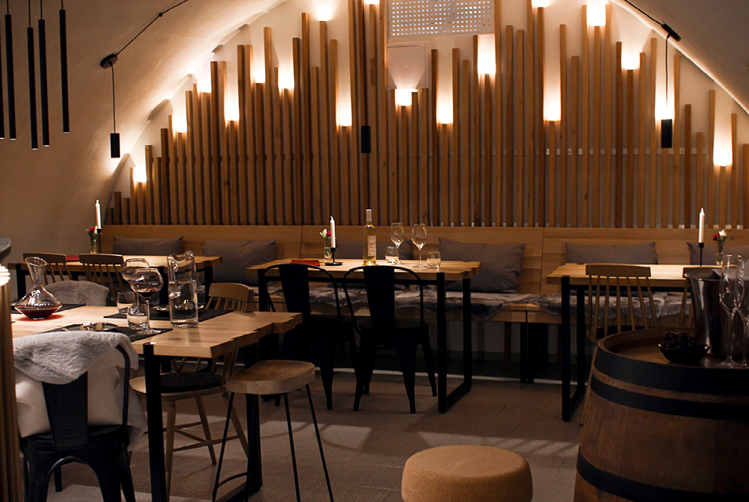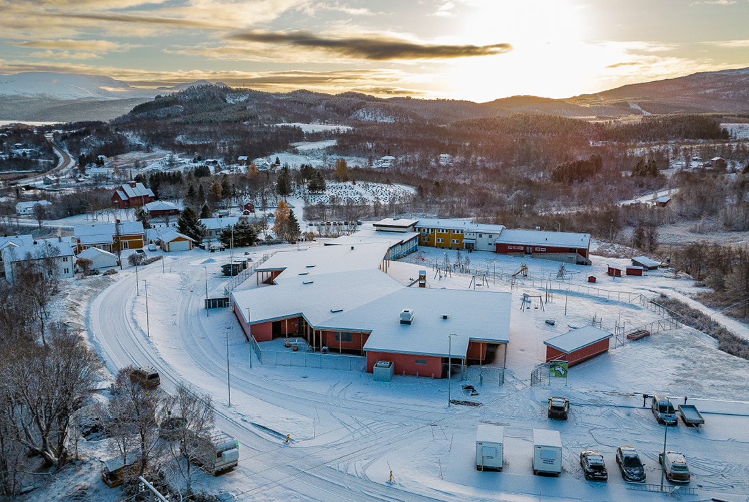Interview with Konrad Buhagiar, one of the directors of AP Valletta
Buildings that are designed to be beautiful, are admired and cared for, and so they will last longer At the European Architecture Summer Schools (EASA) in Scandinavia in 1997, I met a
Pro Credit BANK – Branding Design
This design for ProCredit Bank branches in Kosovo reveals a new philosophy of banking architecture - where function, space, and human experience intertwine in a natural dialogue. Architecture is no longer just a static
Paseo Mallorca 15
Paseo Mallorca 15 – A Benchmark in Sustainable Urban Living Located on the tree-lined promenade of Paseo Mallorca, right in the heart of the city and facing the river, Paseo Mallorca 15 is a
Richter Center
Richter Centre Reflects Company’s Dynamism and Community Orientation Designed by Zoboki Design and Architecture (ZDA), the new Richter Gedeon headquarters marks the beginning of a new era for the company. The building not only
Hiding forest-dweller – Forest House in Somogytúr
A Special Natural Environment Increasingly dense and diverse forests of oak, pine, and acacia. Winding, steep forest paths, quiet clearings, deer and wild boar, sunbathing butterflies, high hunting stands, hunters - and complete silence.
Apartment in the Park
Located in a 1950s Athenian building on Mavromateon Street, this 160-square-meter apartment was restored to its original residential character after years of serving as an office. The design approach sought to preserve the building’s
Nova Gentleman
This project involved transforming a former fast-food space into a modern barbershop, with a focus on creating a unique and inviting atmosphere. We used exposed brick to add texture and a sense of history,
The House of Rezos
The House of Rezos is located in the southern part of Sofia, Bulgaria, at the foot of Vitosha Mountain, surrounded by park greenery and just moments from the city center. Transforming a 60-year-old socialist-era
Wine Bar – Madam Merlot
Experience timeless elegance at our winery in Trenčín, where history seamlessly meets modern design. Thoughtfully curated interiors blend natural materials, warm lighting, and refined details to create a welcoming and sophisticated atmosphere. Celebrating local
Sørvik Kindergarten
Children attending Sørvik Kindergarten enjoy an idyllic rural setting in Northern Norway, with ski slopes and hiking trails just beyond the gate. The village of Sørvik has a population of around 1.300, and the


