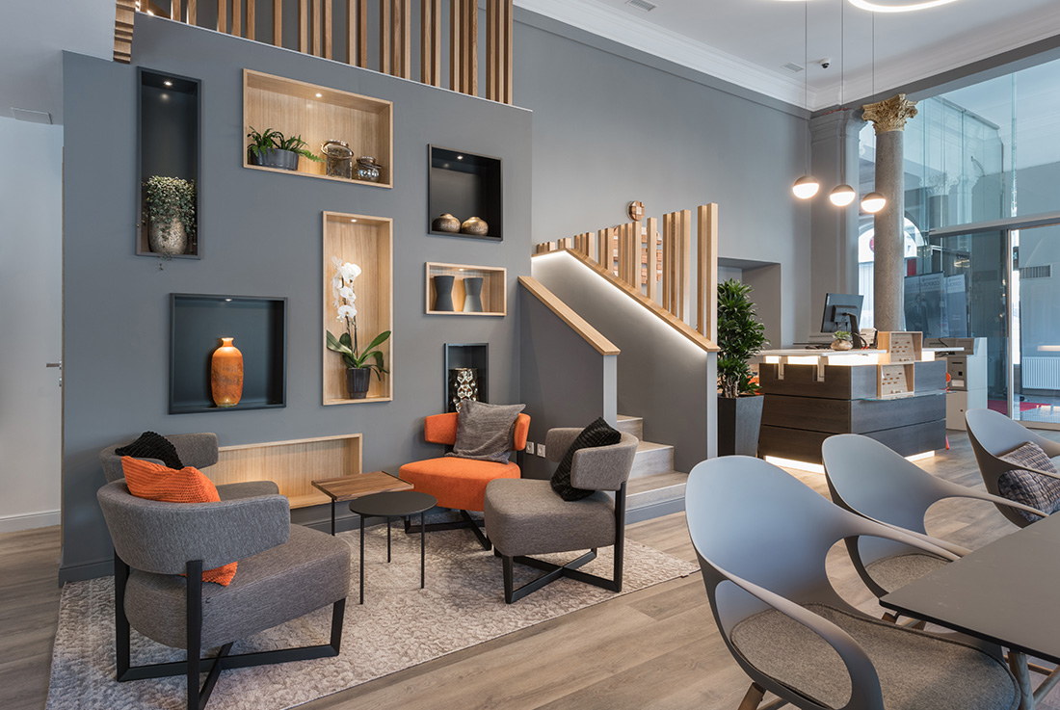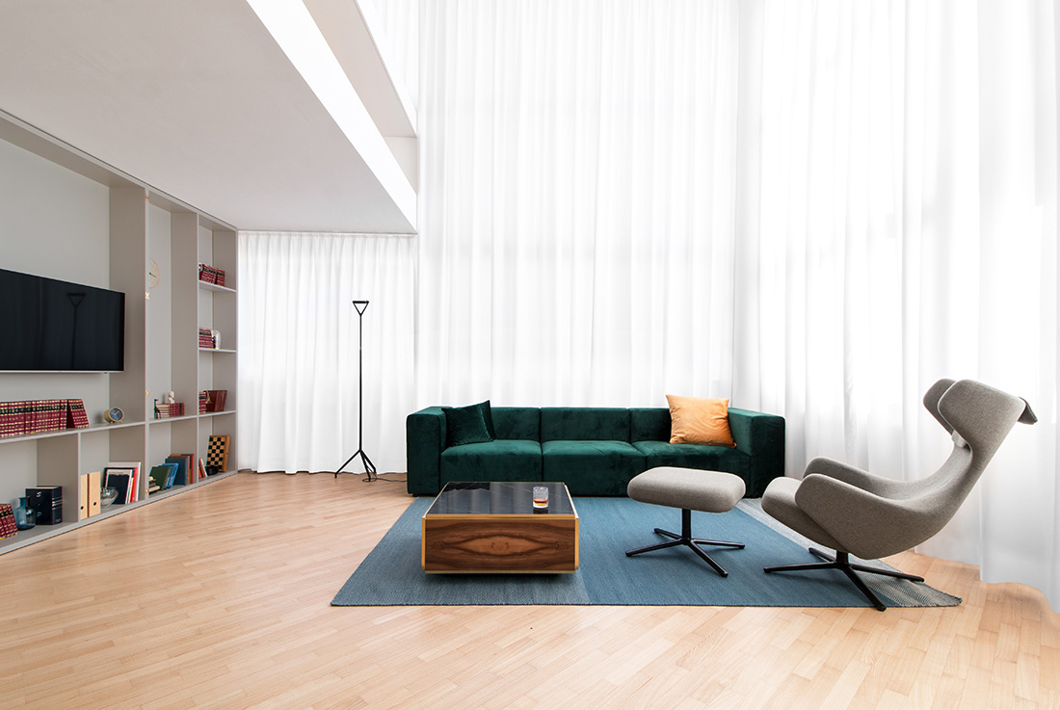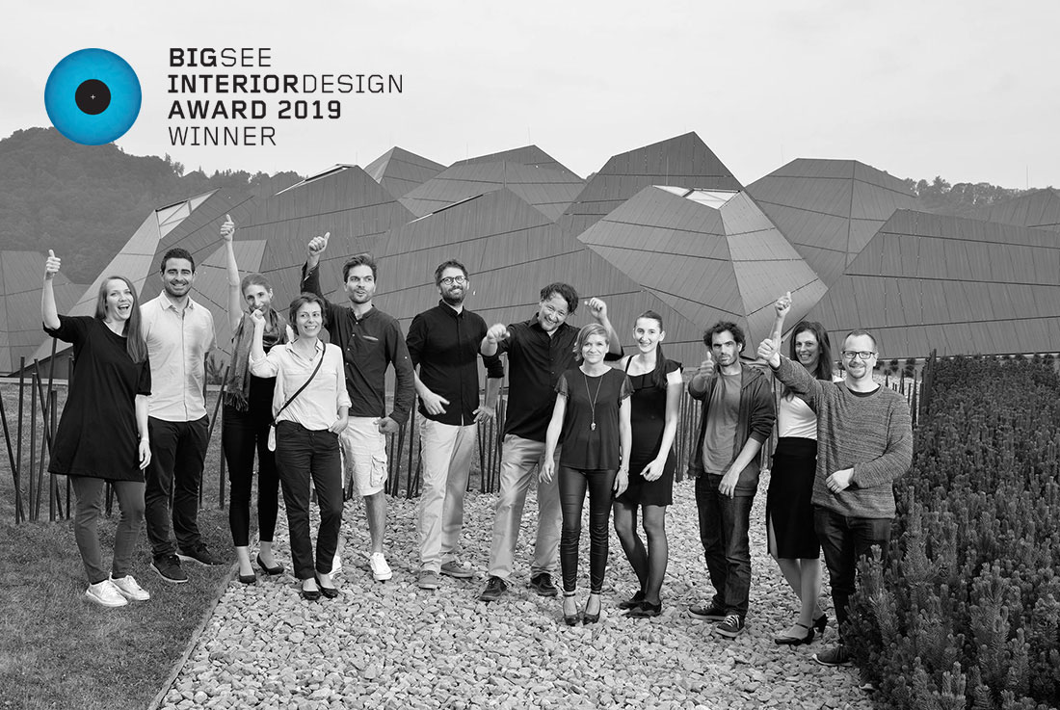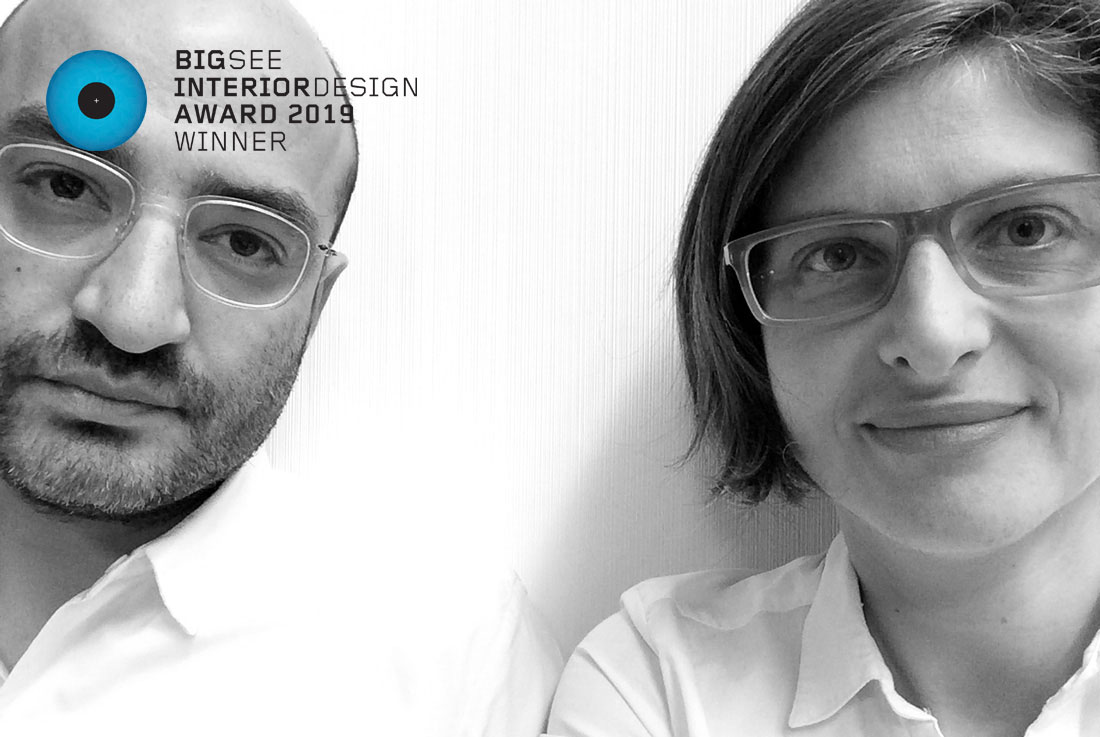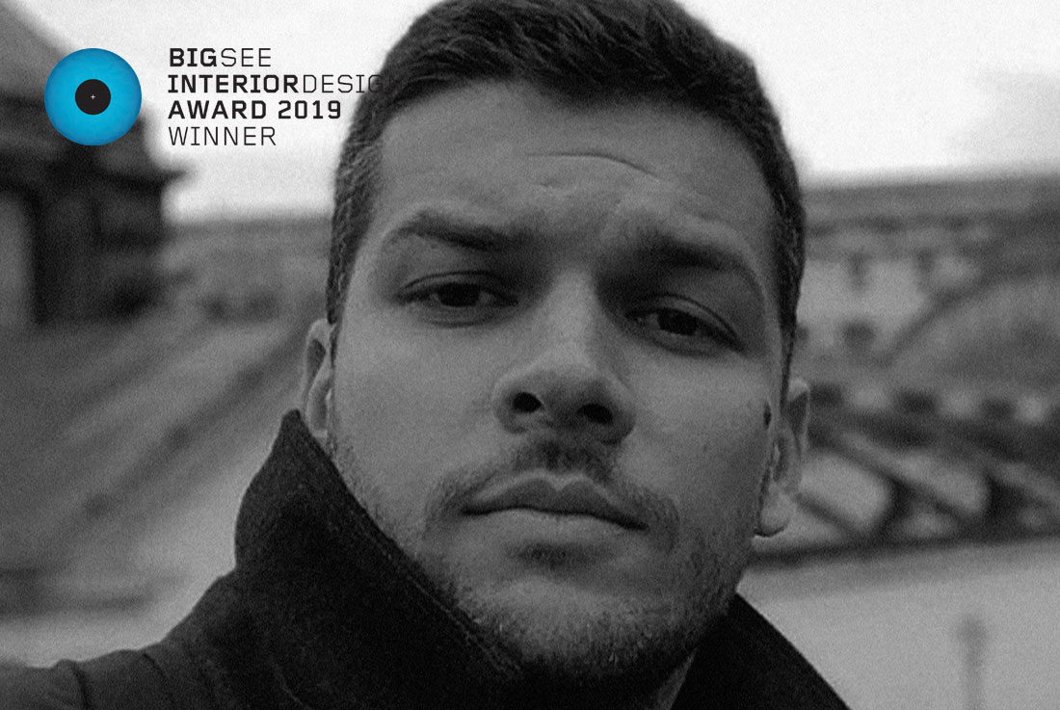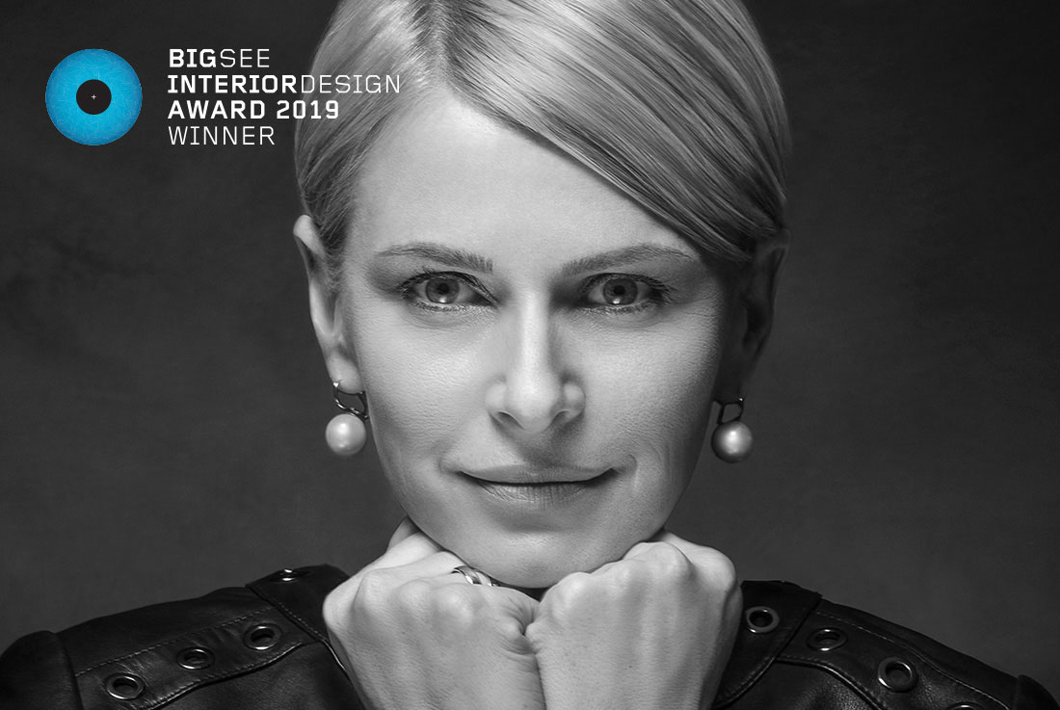Metka Javh Hribar, Slovenia
Read more about Bank with a coffee shop or Coffee shop with a bank here. Architecture Conference registration here.
Bank with a coffee shop or Coffee shop with a bank by Metka Javh Hribar; Slovenia
The design idea for the interior was to combine two programs Sparkasse bank and cafe CACAO. But also, to capture the atmosphere of the past time and to bring it into
Matic Škarabot, Slovenia
Read more aobut LC APARTMENT by Matic Matic Škarabot and Aleš Žmavc here. Architecture Conference registration here.
LC APARTMENT by Matic Škarabot, Aleš Žmavc; Slovenia
The design of a contemporary city apartment is imagined through positioning the living and dining element in the actual centre od the dwelling. Furthermore, socializing with extended family and friends becomes a fundamental part
Dekoriti, Kosovo
Read more about Xeni Imperial here. Architecture Conference registration here.
Nuša Završnik Šilec; Enota, Slovenija
Read more about Hotel Rogla Renovation here. Architecture Conference registration here.
Chrysostomos Theodoropoulos; SOUTH architecture, Grčija
Read more about Birdman Japanese Pub here. Architecture Conference registration here.
C+ Studio Architects, Cyprus
Read more about MHP OFFICE DESIGN LARNAKA here. Architecture Conference registration here.
Dejan Todorović, Serbia
Read more about WÜRTH Serbia Training & Test Center here. Architecture Conference registration here.
Sonja Radović Jelovac; Studio Synthesis architecture&design, Montenegro
Read more about Reconstruction and Interior Design of former Administrative Building of Kosuta Shoe Factory here. Architecture Conference registration here.



