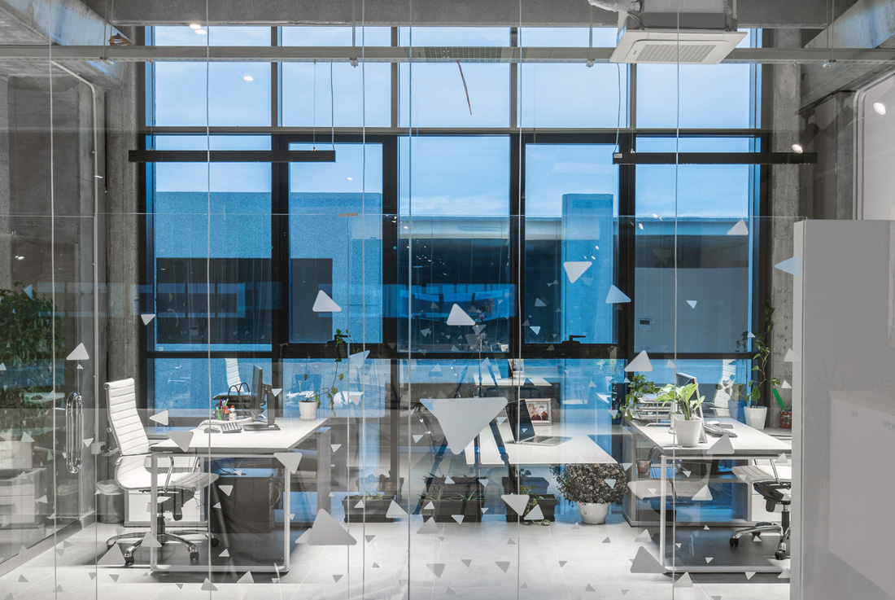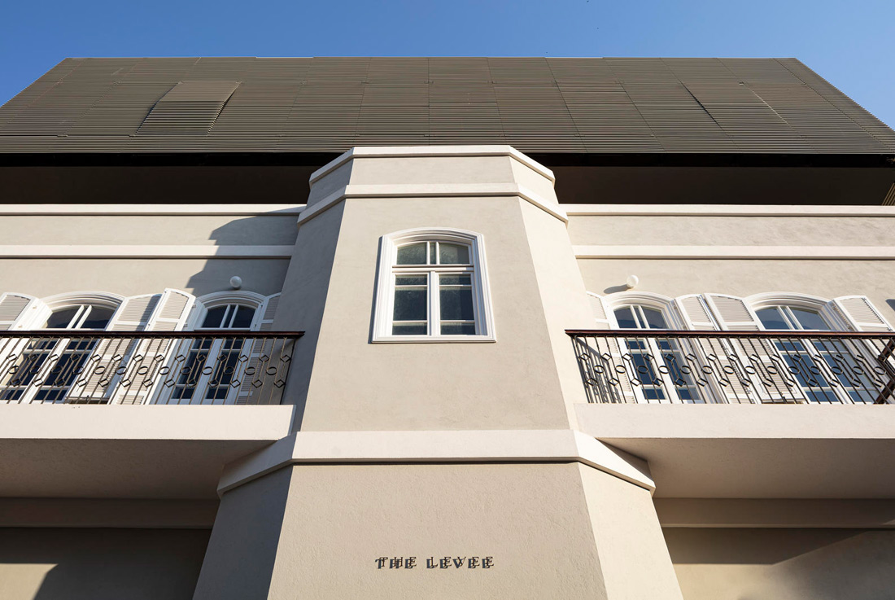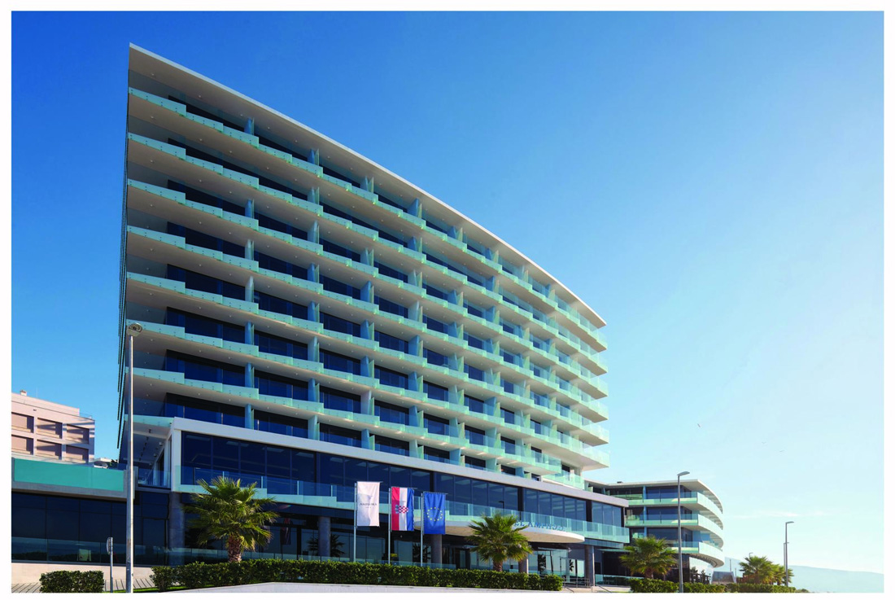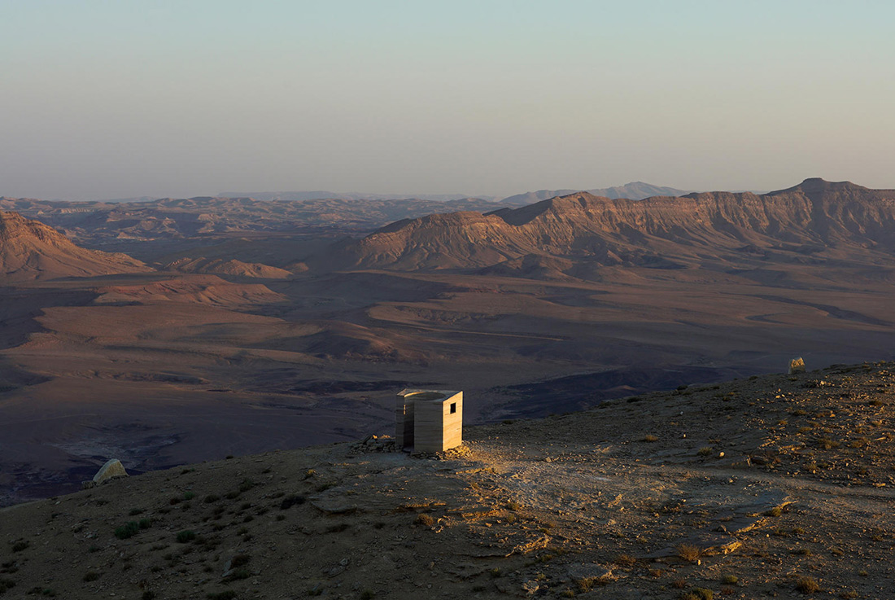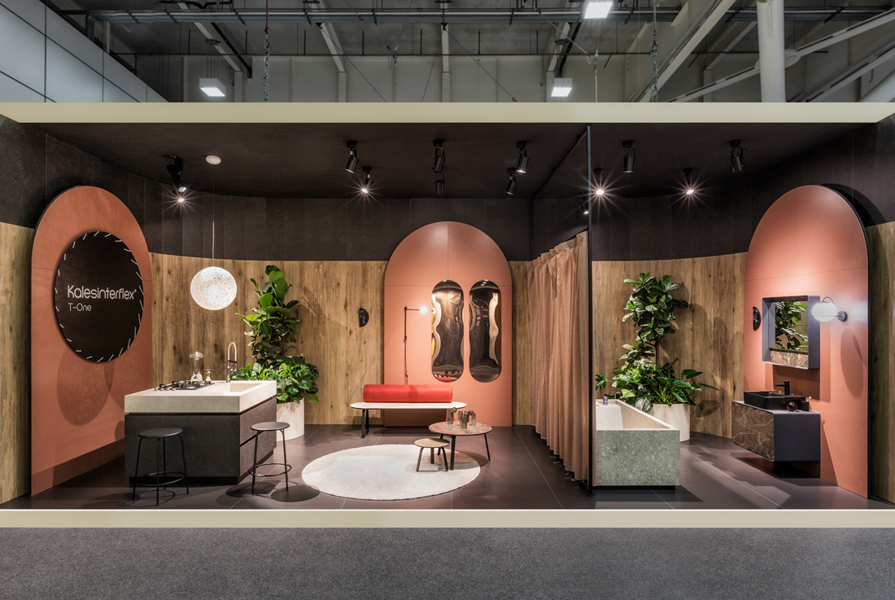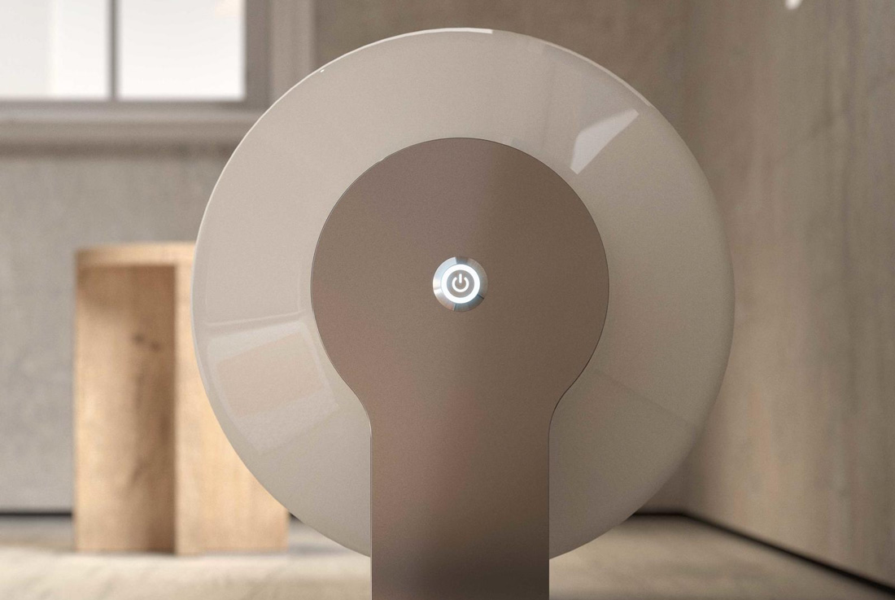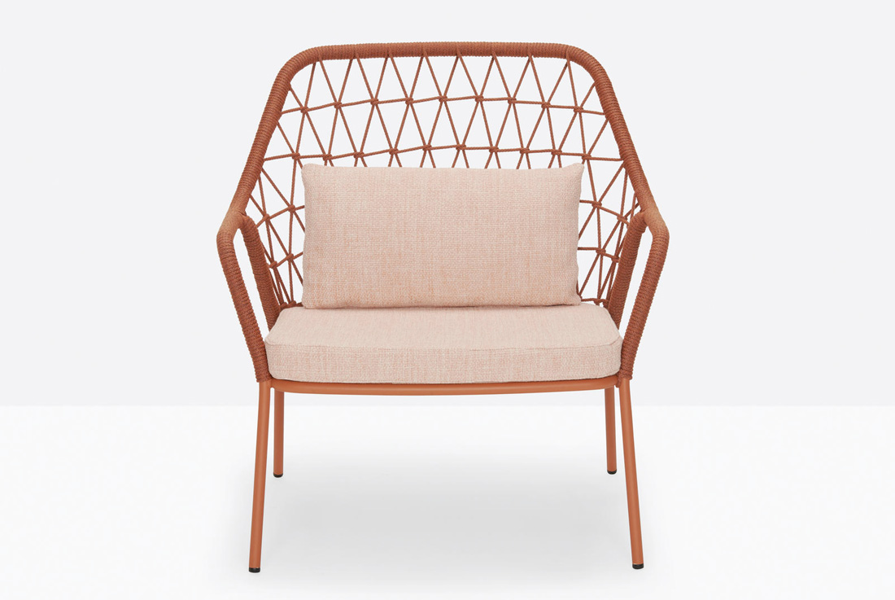Albpastrim Office, Tirana
Albpastrim, (Alb-Albania, pastrim-clean) is a company that offers different cleaning and maintaining services. The company's new headquarters offices are located in Tirana Industrial Park, a complex of 44 warehouse units made of prefabricated concrete,
The Levee, Tel Aviv
The starting point of the design for The Levee was centered around achieving an organic connection between the magnificent original structure of the building, designed in the Eclectic architecture-style, and the new and contemporary
Hotel Amphora, Split
The round line of the main facade is a consequence of the usability of the plot, and in fact represents the offset of the street. It was appropriate to take advantage of this offered
Landroom, Miztpe Ramon
The Landroom is a minimal environmental structure designed on the verge between Territory and a landscape object. It is located at the western observation point on the edge of the Mitzpe Ramon crater in
Bespoke Romance, Bologna
Mastery, Design, Uniqueness, our practice has transformed the three key concepts assigned by Kale Group - worldwide leading brand of ceramic materials - into a minimal geometric shape. The symbol of infinity is the
MILANO/horizontal
MILANO, the radiator designed by Antonia Astori and Nicola De Ponti for Tubes, remarkable for its sinuous and sculptural body, is presented in an unprecedented HORIZONTAL version exclusively powered by electricity, available with wall
Heavy Cleaner
Heavy Cleaner - Industrial floor cleaning robot. On the basis of the Product as a Service economy model - with payment for square meters cleaned only. Available twenty-four hours, seven days a week -
MiDju 3d printed accessories / Pop Art
Milena Djukanovic is Montenegrin 3D printing jewellery designer with her brand MiDju. By vocation she is electronic engineer and Assistant Professor at University of Montenegro teaching additive manufacturing, but completely intoxicated with art. She


