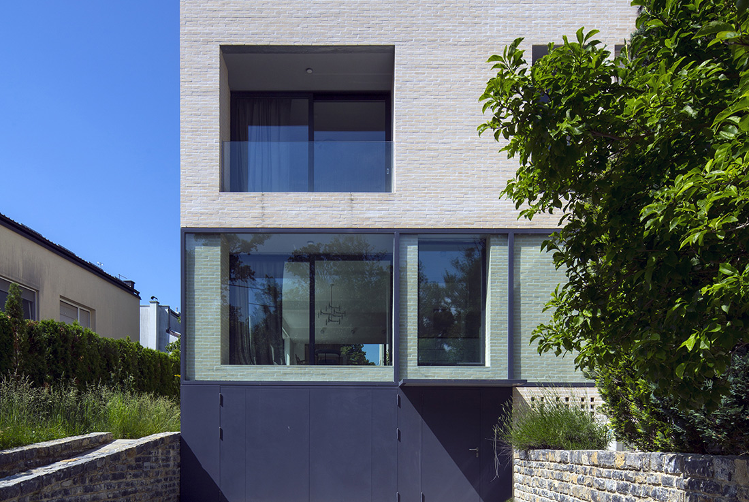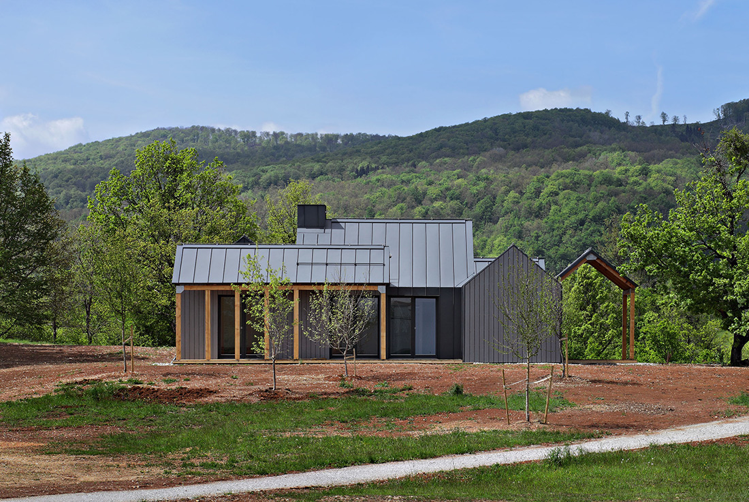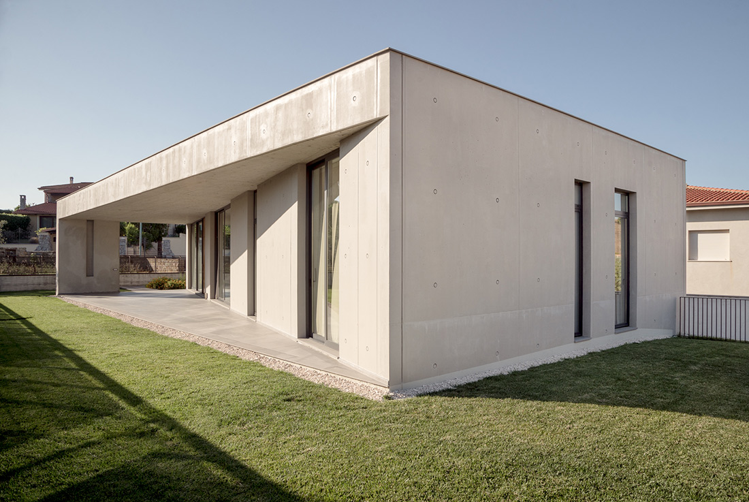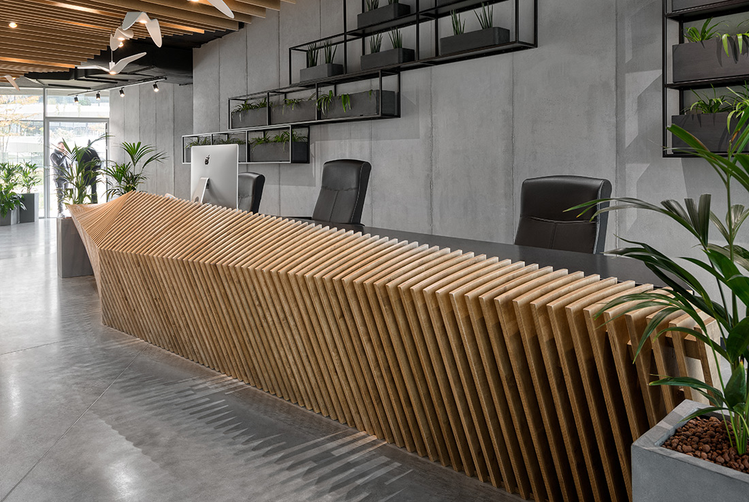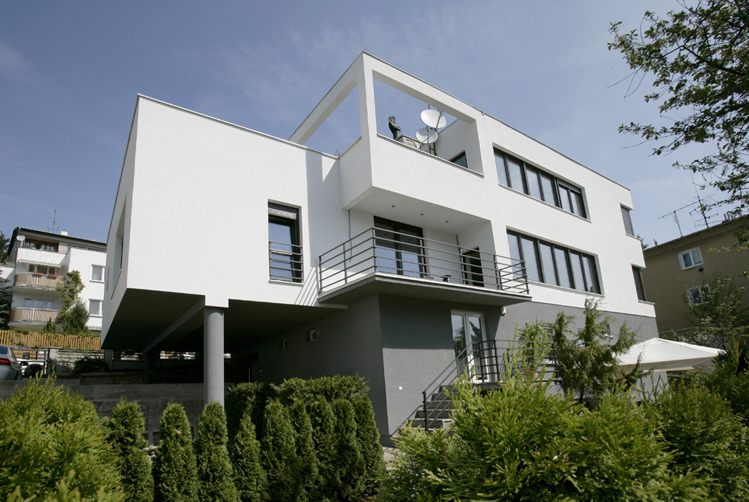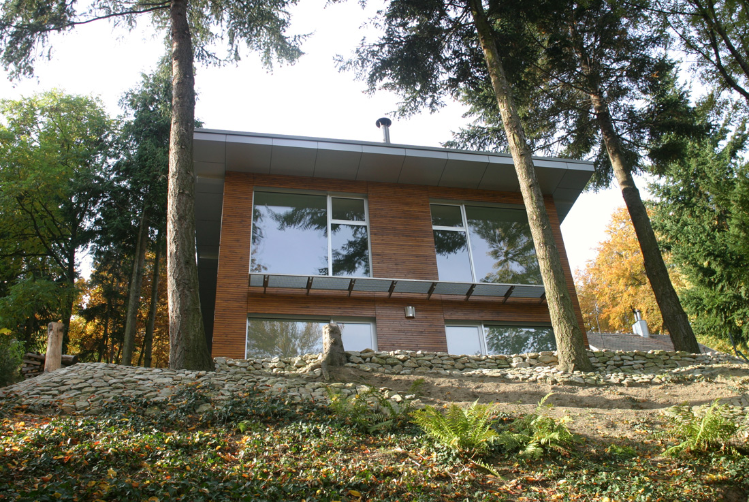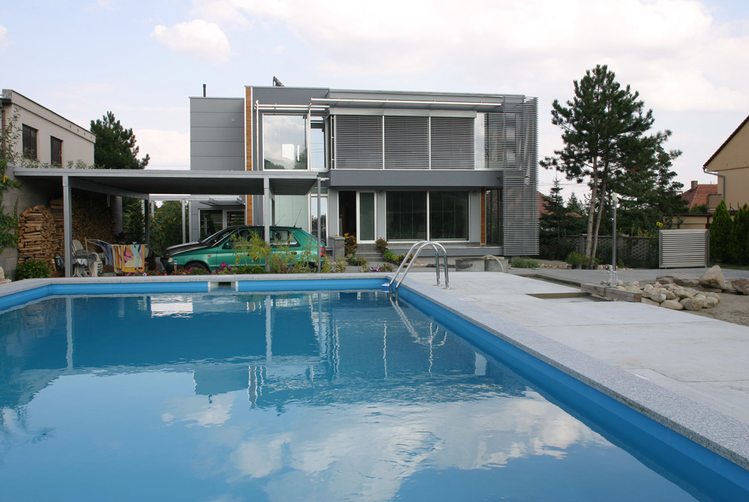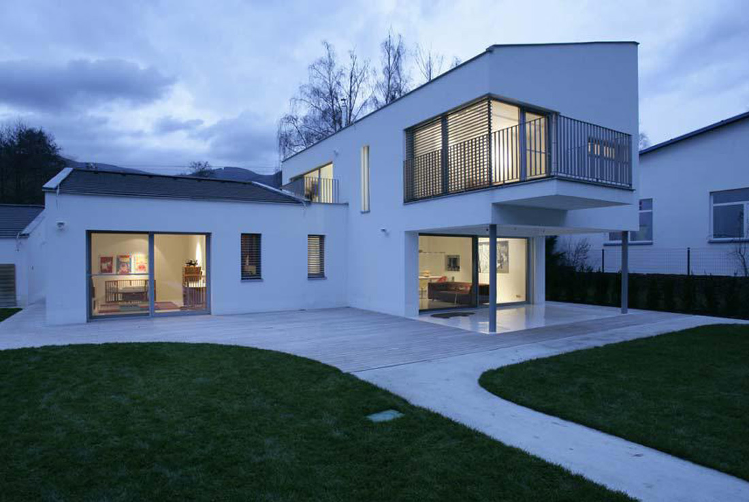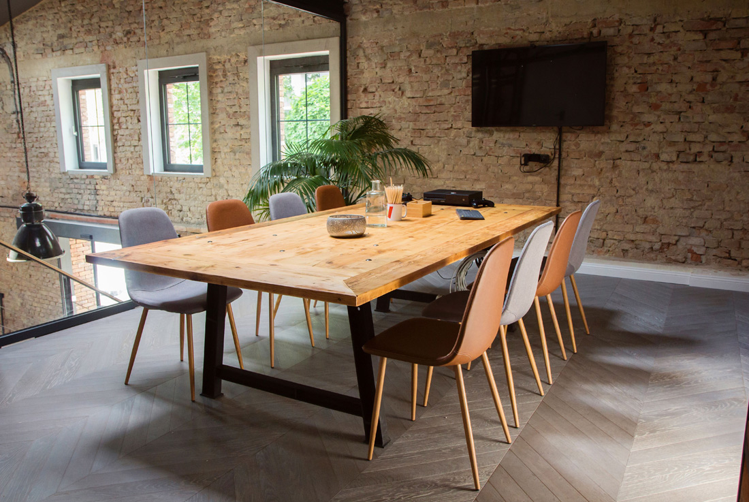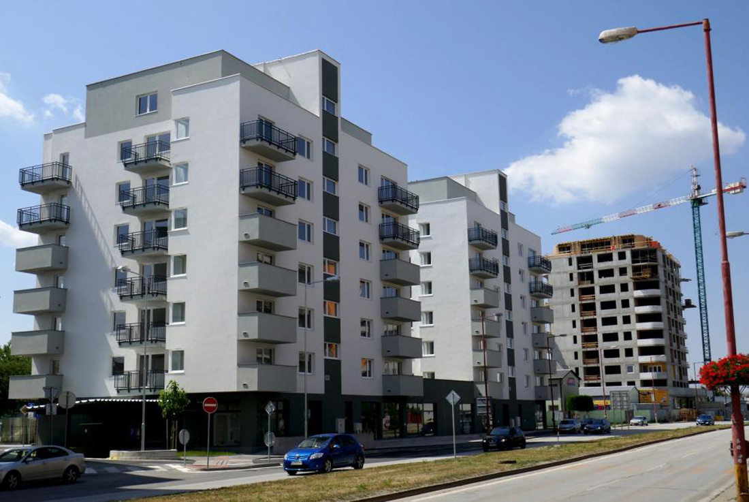Staka House, Zagreb
Semidetached house from 1960s was changed the bones and the skin. Hollowed from inside and outside, it now imbues with the surroundings. The sharply outlined cuboid volume is layered in bricks, steel and glass.
Homestead / Chan Center Hartovski Vrh
The homestead and meditation center on Hartovski vrh was designed for the Buddhist Center Zagreb, who wanted to relocate its activities out of the city. In order to have simple spatial organization as well as
Casa CV, Sanluri
An exposed concrete box contains the living space and the large pergola, in memory of the shady areas of the local traditional Campidanese house. Outwardly the base of the building is covered with gray
Green Heart, Belgrade
Green Heart is one of our favourite office building interior design projects. The entire complex, developed by GTC is placed in the center of a business area in New Belgrade, encompassing 46000 square meters. The
Villa Lichardova, Bratislava
Renovation of and addition to a residential villa at Palisády in Bratislava, originally designed by Prof. Eugen Kramár. Working on this project was a pleasure. Credits ArchitectureModulor,
Villa Harmonia
Project for a new cottage – weekend house in the splendid forest area of Modra – Harmónia. The new building replaced the original construction of a small garden cabin. The layout of this house consists
House Modra
Reconstruction of the house from the eighties, the building was divided into two residential units, on each floor there is a solo apartment with a separate newly designed staicaser. The house is dressed in a
House Brezová, Martin
New family house at Brezova street, Martin. We are working with a one young family in the environment of existing family houses in the vicinity of Martin forests and stream.
Industrial Offices and Restaurant Kominárska St., Bratislava
Reconstruction and overall rebuilding of industrial hall at Kominárska street, Bratislava. Two floors are completely rebuilt and turned into an office, in the back pub and restaurant were built as proposed in the project.
Valerian – residential towers, Kazanská Street, Bratislava
Project design for two residential towers located on Kazanská Street in Bratislava – Podunajské Biskupice. It is a project for two eight-floor residential buildings with about 80 flats, which are connected by a corridor with



