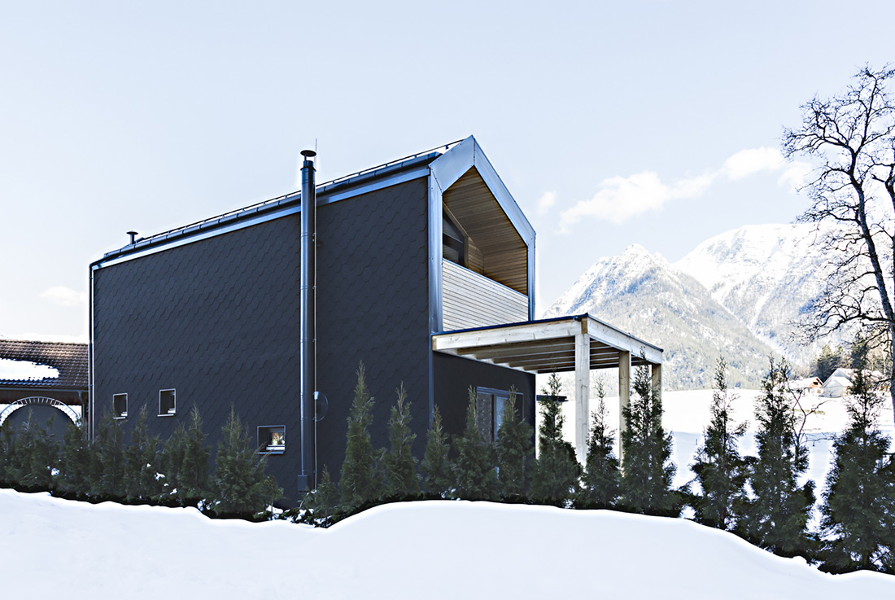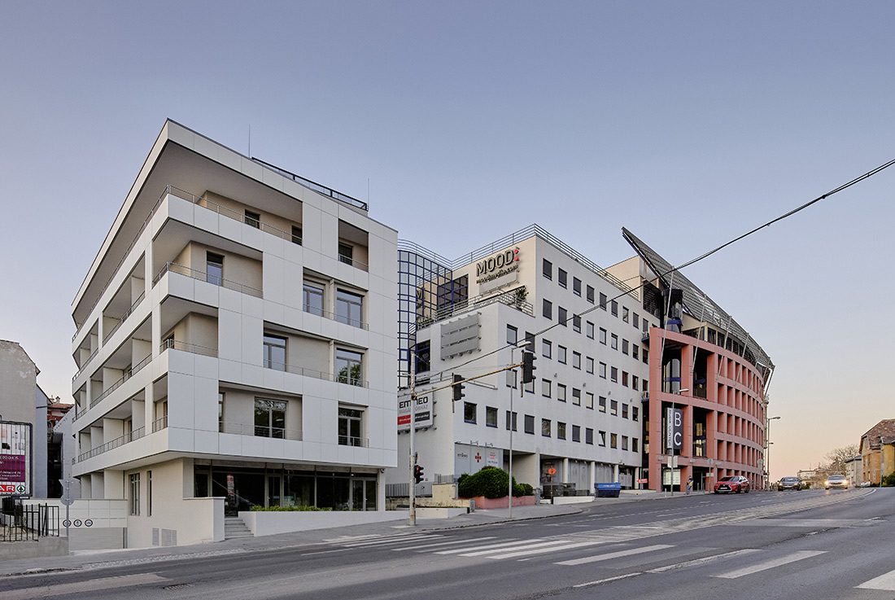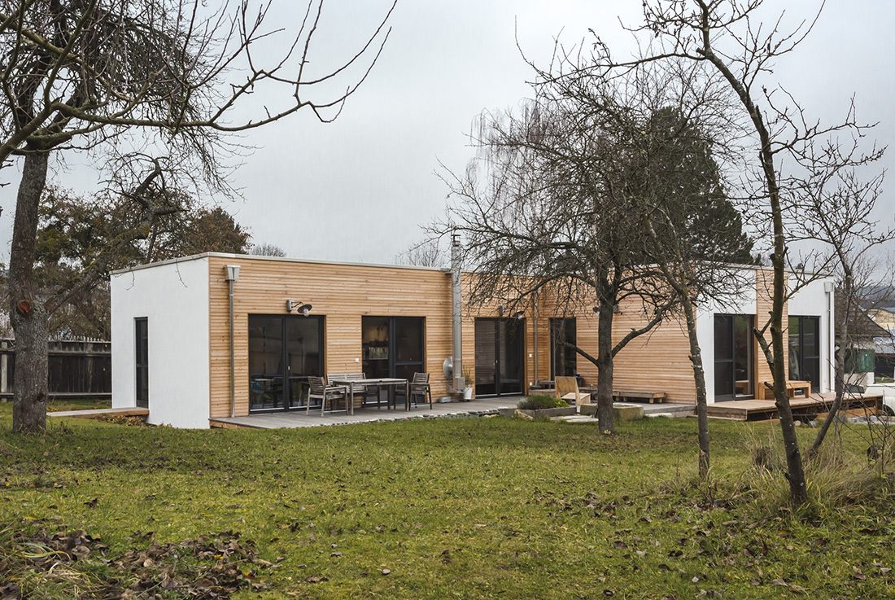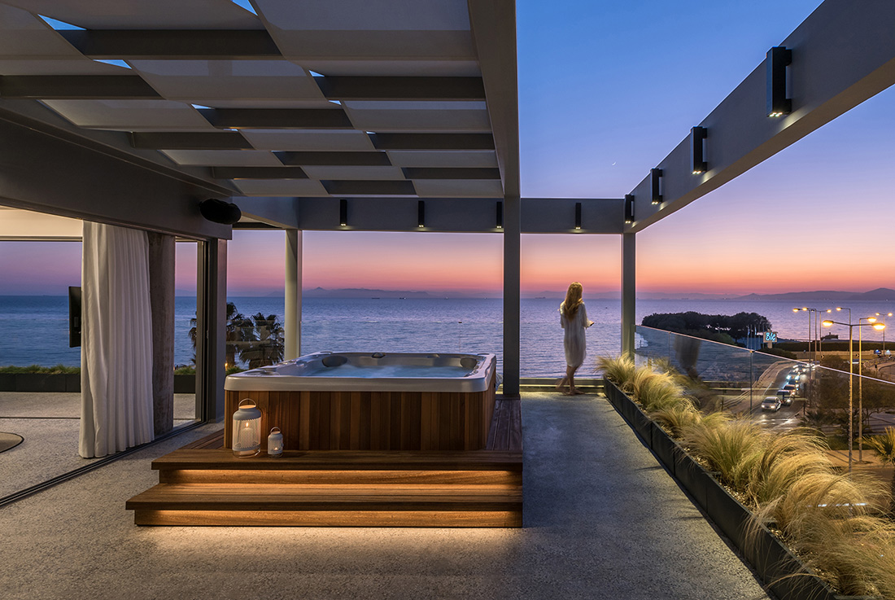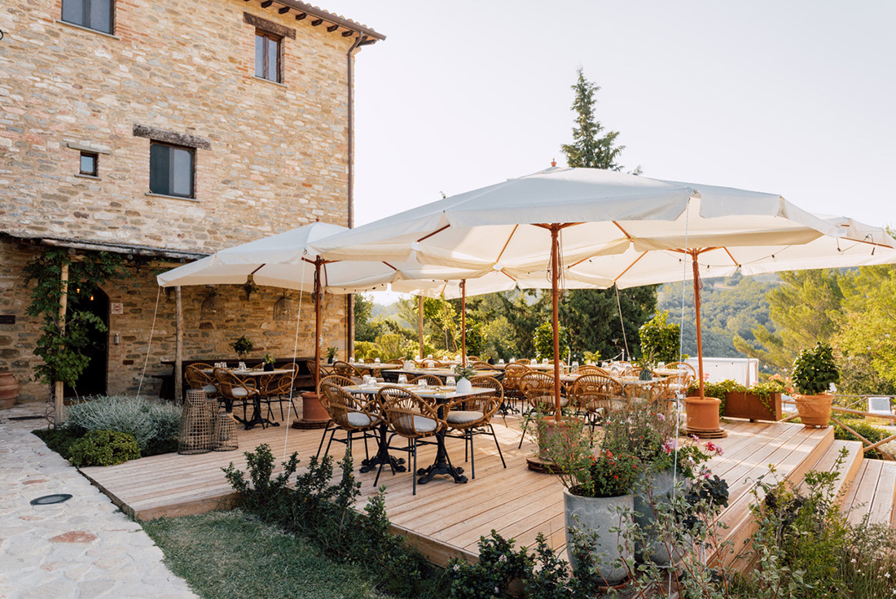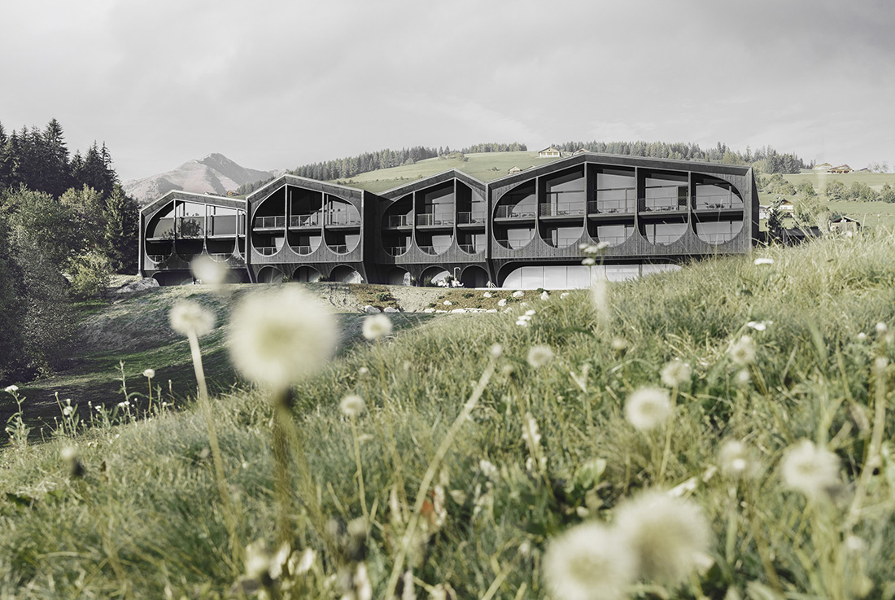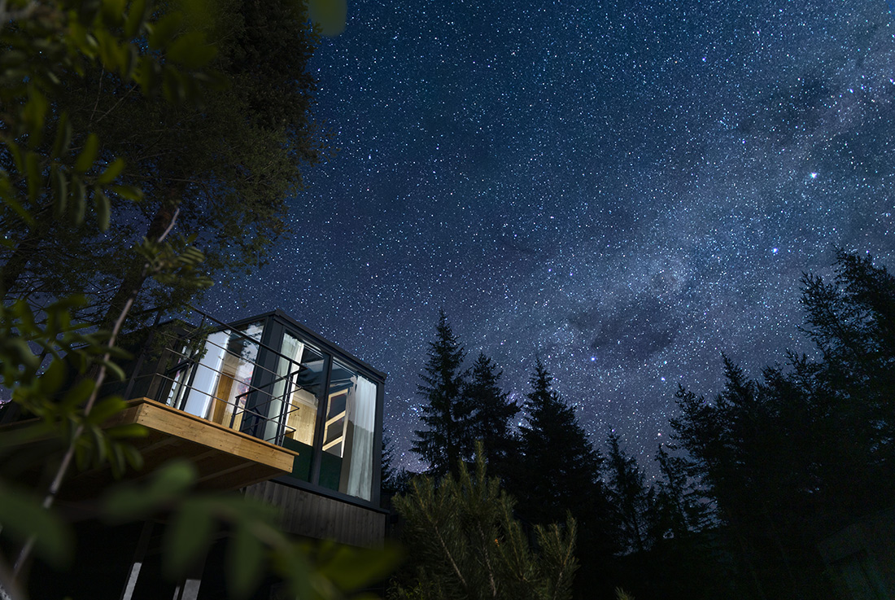Dragon House, Bad Goisern
“Dragon House” is a small but fine residential building with approx. 80m2 of total area and 60 m2 of living space spread over two floors. Its elegant anthracite envelope reaches from the asymmetric pitched roof
House Mesh, Linz
The main aim of the design and the client\'s request was a future-oriented handling of materials and a building that was integrated into the environment. A generous green roof as a cut-out and folded landscape
Grand Koper
We undertook the renovation with all available knowledge and knowledge about the building and its history. Before designing the renovation, we worked closely with doc.dr. Neža Lipovec Čebron, who prepared the "Study on the development
Gellérthegy Residences, Budapest
Empty area at a road on the slope of the busy Buda-hill, between Virág Csaba’s postmodern design with neo-deconstructivist white cubes, and the turn-of-the-century classical old buildings. Our office investigated the building possibilities and made
Demanova rezort apartments, Liptovský Mikuláš
Three identical buildings were designed as wooden buildings on reinforced concrete basements and communication cores. They are situated on three terraces with a height difference of 4 m. The combination of construction systems enabled creation
Music House, Freistadt
“MUSIC HOUSE” is a home for a family of 4 musicians. An optimal room layout as well as special acoustic features such as the acoustic decoupling of its elements allow for simultaneous playing in directly
Urban Suites, Athens
“Urban Suites” is a high-end aparthotel situated in Alimos area, right on the Athenian waterfront, with an astonishing view of the Saronic Gulf. It consists of ten units, ranging from 30sqm. suite-style ones to 100sqm.
Borgo Castello Panicaglia, Nocera Umbra
The Medieval village Panicaglia houses a unique castle from 1266. This wonderful spot, located at a height of 800 metres offers an amazing view of the Umbrian mountains, and has everything you need for a
Hotel Milla Montis, Maranza
Peter Pichler Architecture won an invited competition in 2019 to design a new hotel in northern Italy. The new Hotel Milla Montis was inaugurated in October 2020. The hotel is located in Maranza, in the
Skyview Chalets Toblacher See, Dobbiaco
I conceived Skyview Chalet as a union between a private panoramic deck intended for outdoor relaxation and well-being and a panoramic cabin overlooking the lake. The configuration is a-symmetrical to ensure privacy even in the



