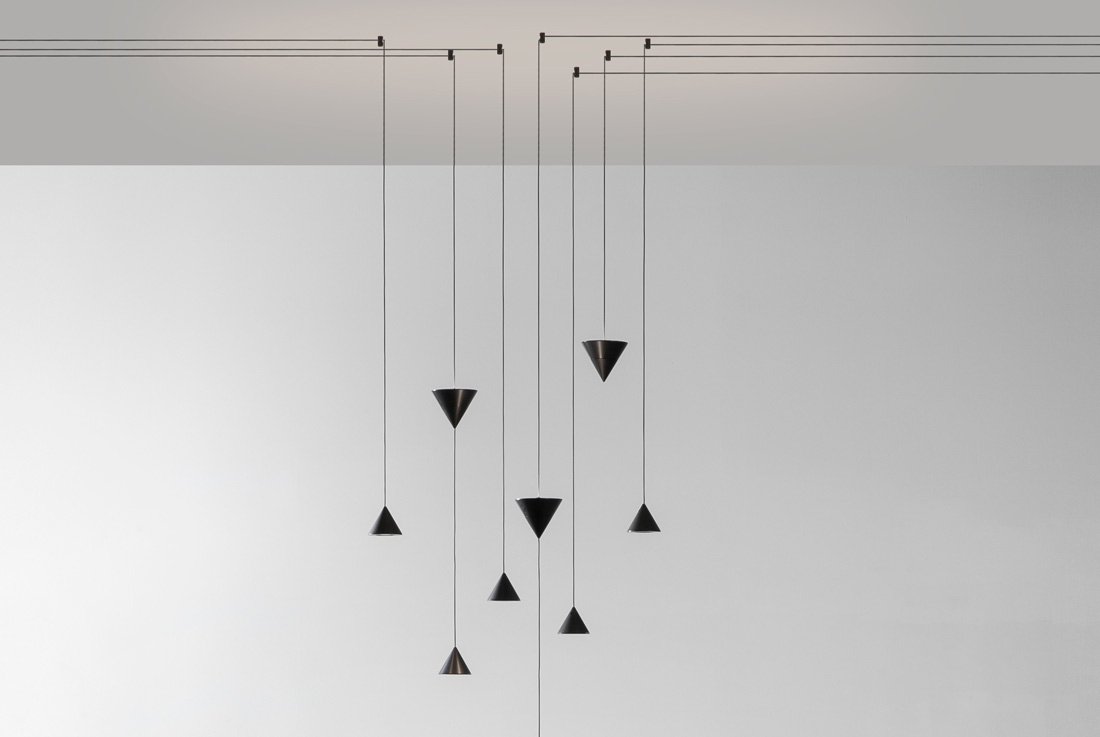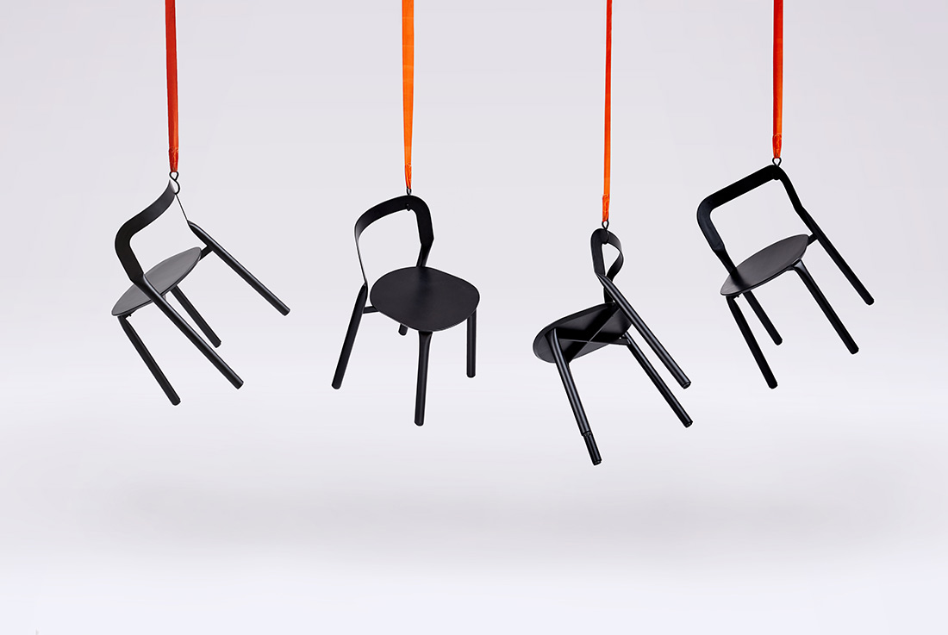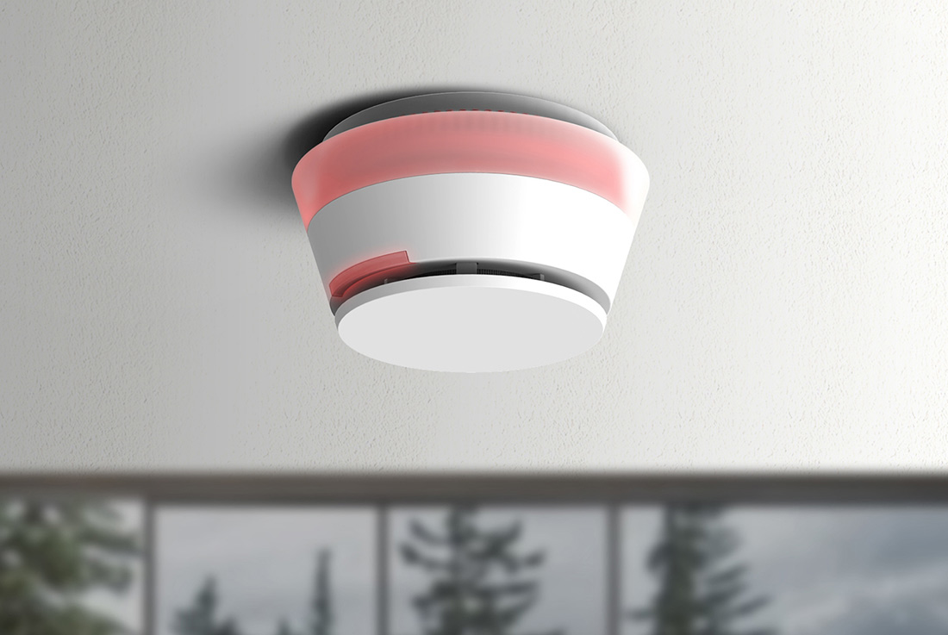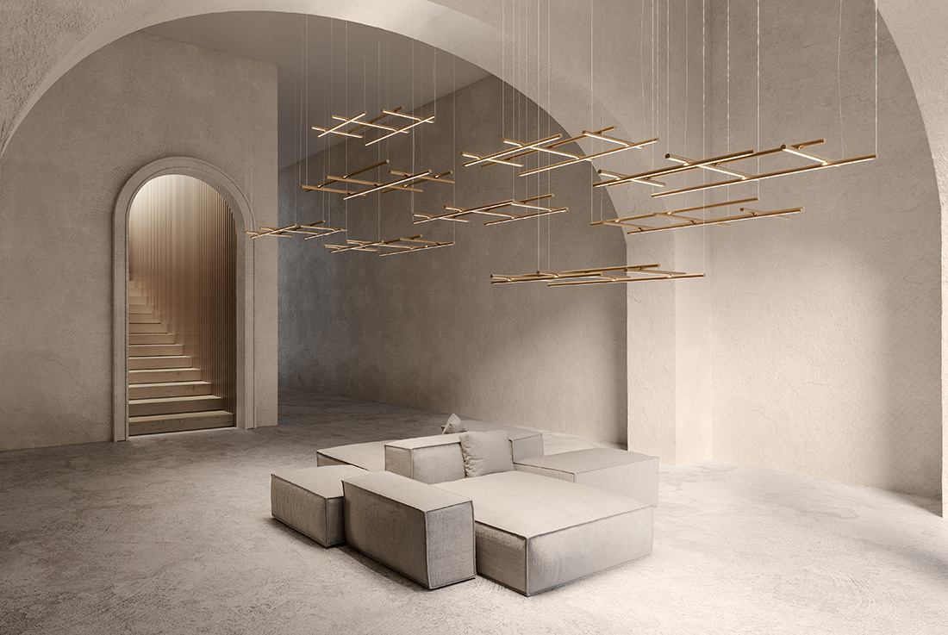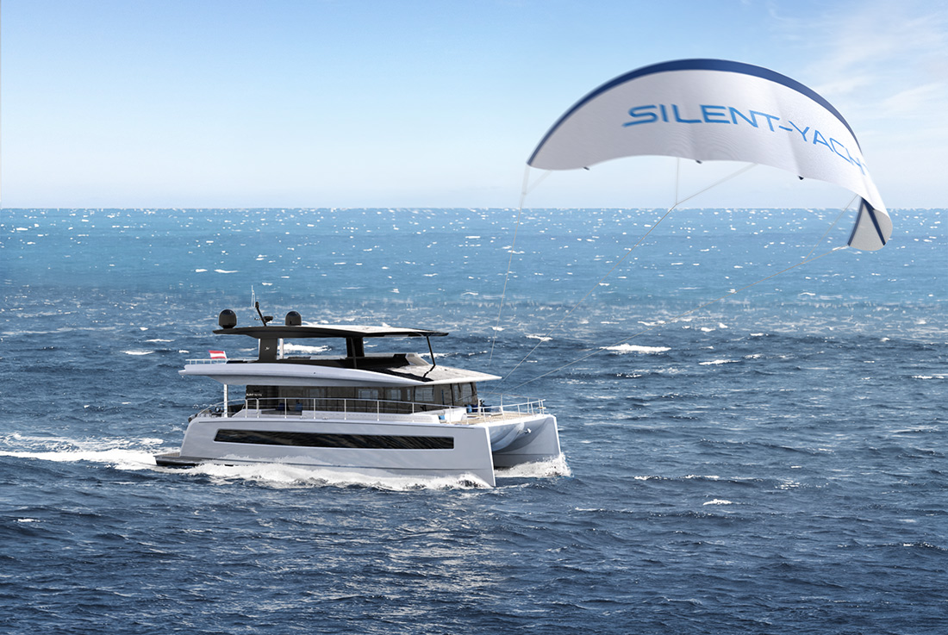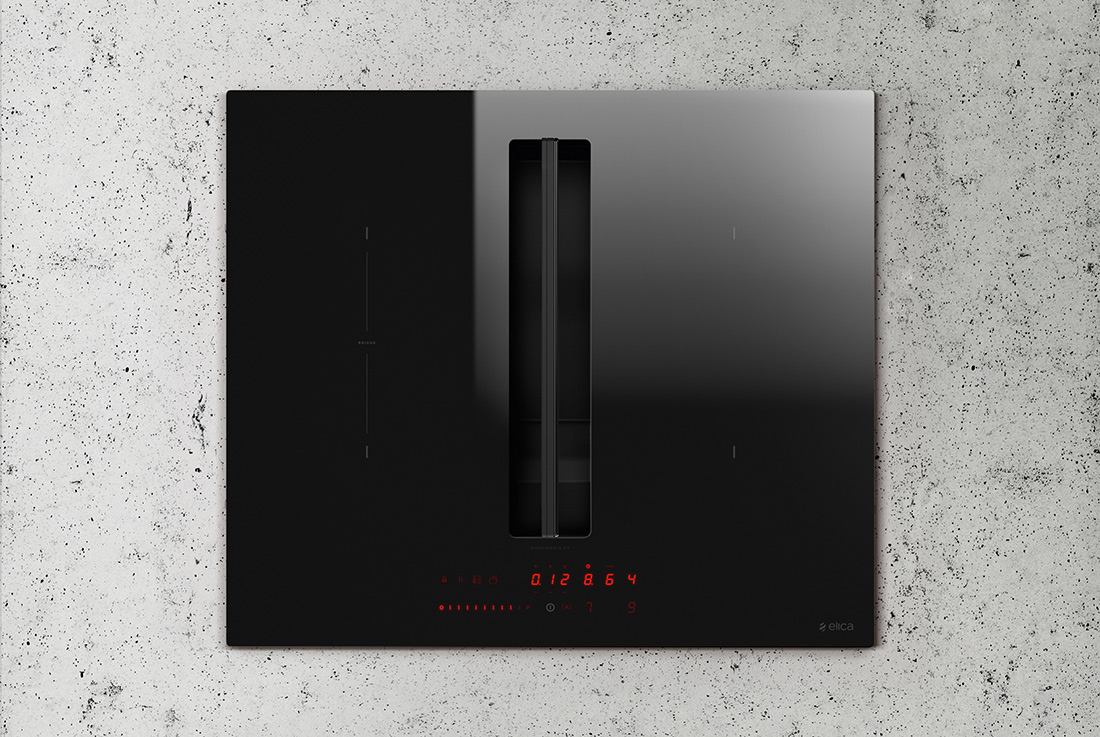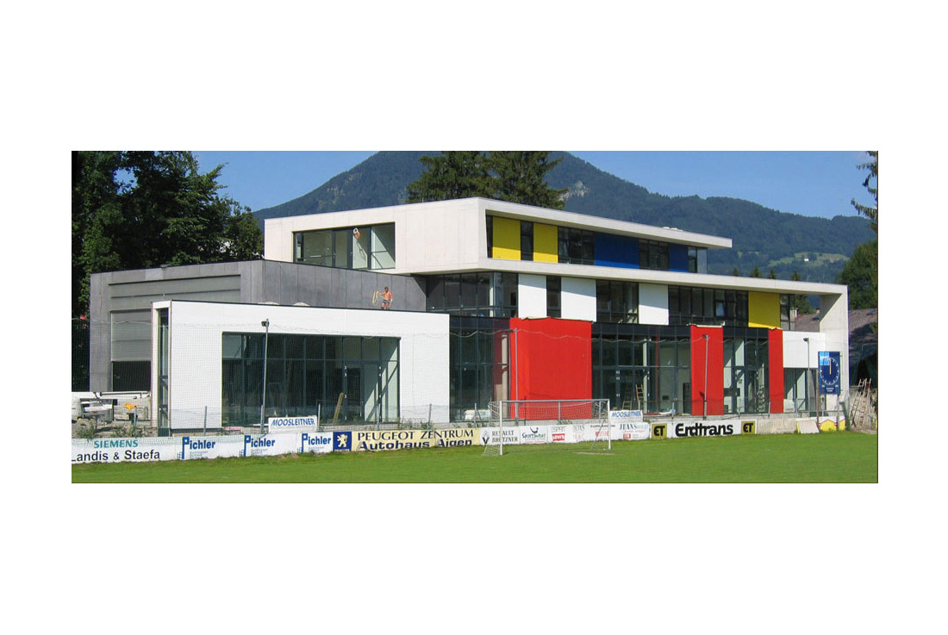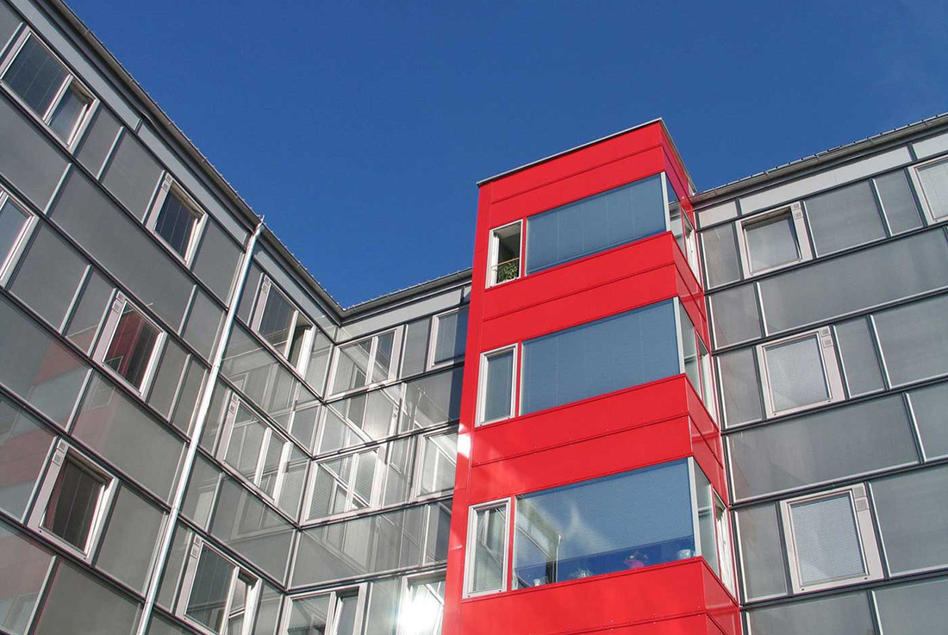Rider, tilting lounge chair
Rider is the search for a new archetype, synthesis of a type of seat usually formed by several components, here resolved in a single element with a tilting movement. An object balanced between craftsmanship and
Filomena pendant System
The core element of the Filomena suspension system is a simple black aluminium cone. The system branches out from this core element towards the ceilings and walls, and can be suspended from different heights
Nyiny Chairs
The production of Nyiny Chairs collection is based on a potential of hydraulic pressing technology. The aim is also, to seek out the best method of its application to a product of everyday use.
Comelit Smoke Detector
The new Comelit smoke and heat detector, whose purpose is to signal in advance any form or principle of fire that could arise in environments in which it is installed. The shape comes from the
The SILENT 62 3-deck: The Compact Superyacht
Based on our bestselling SILENT 60, she offers an additional third deck instead of the regular flybridge, while also increasing the overall length of the hull by two feet. A fascinating combination of the superyacht
NikolaTesla Fit
NikolaTesla Fit s is the latest addition to Elica’s highly successful NikolaTesla range designed to meet the exacting needs of those unwilling to renounce excellence even in small spaces. NikolaTesla Fit is the first induction
ARGEKultur Salzburg
As Salzburg’s largest independent cultural centre, ARGEkultur brings together contemporary art and culture. An “iron” is the main design element of the building. It connects all parts and contents and establishes the communication between the
Markatstraße Linz
The 50-unit residential complex, built in 1957/58, was modernized as part of the “Building of Tomorrow” and renovated to passive house standard. The aim was, on the one hand, to achieve maximum energy savings and,




