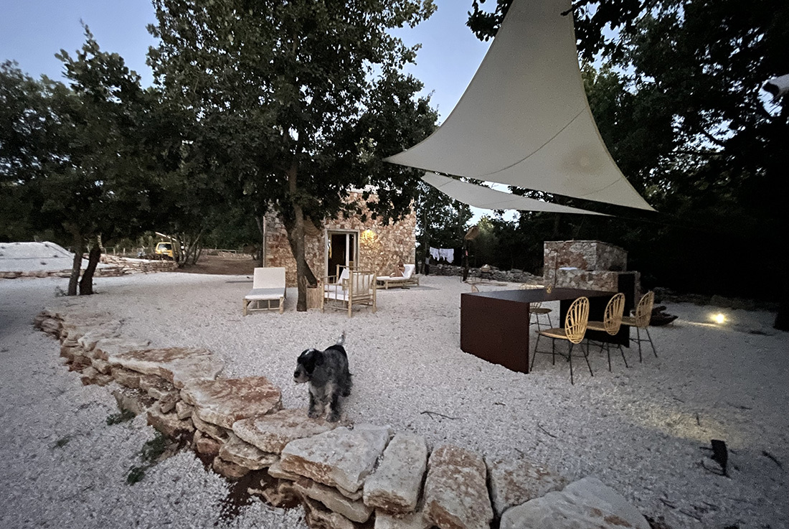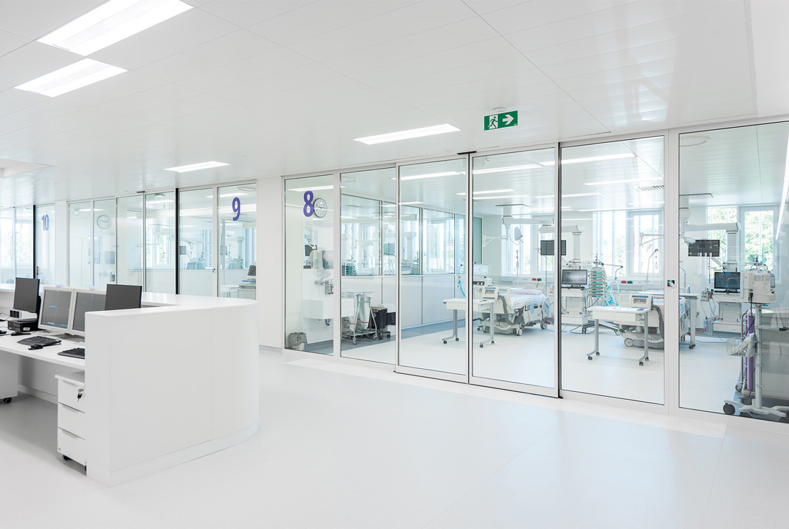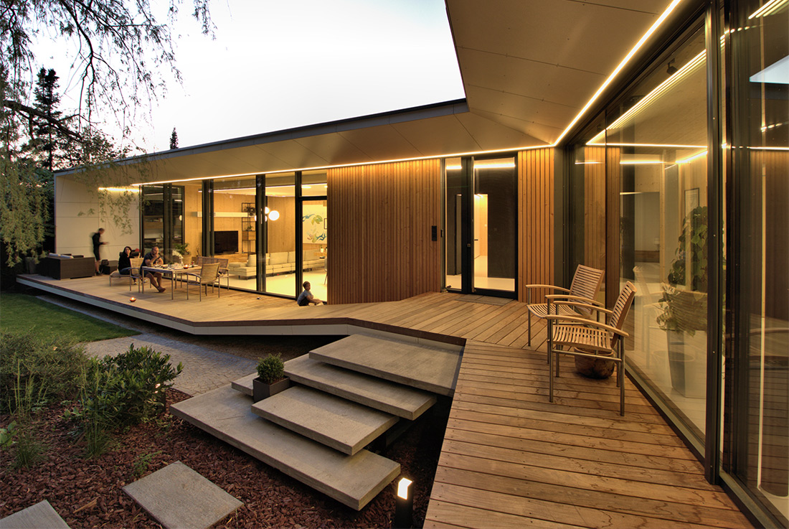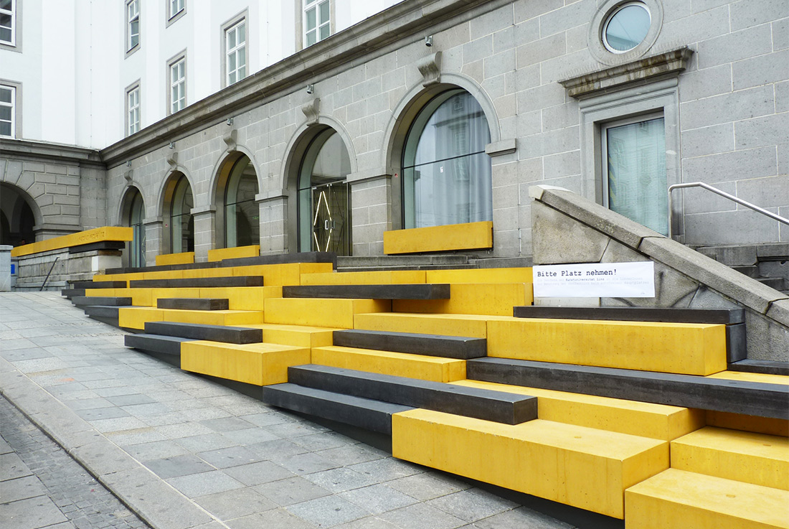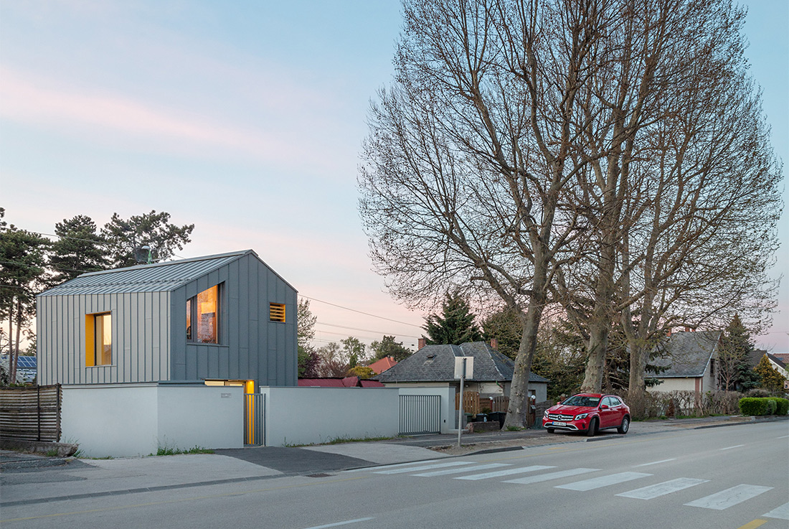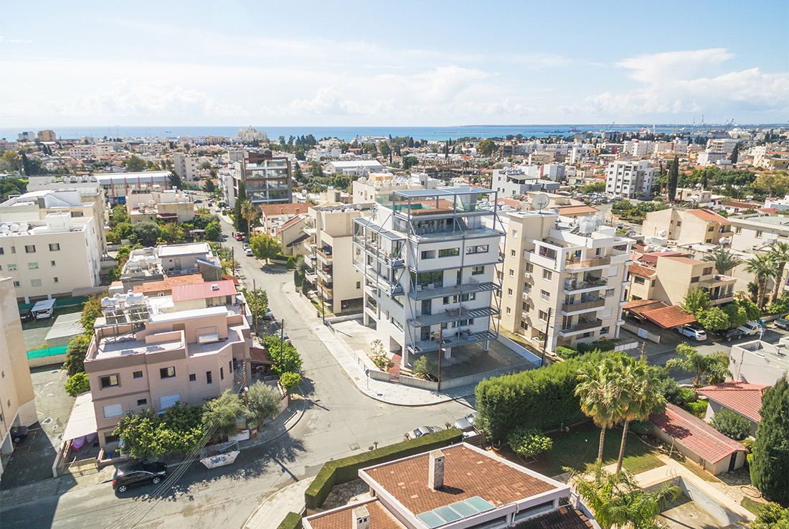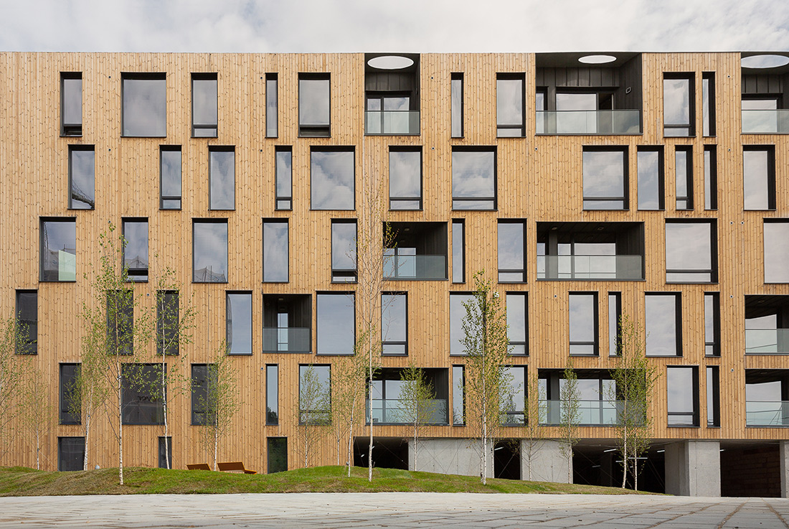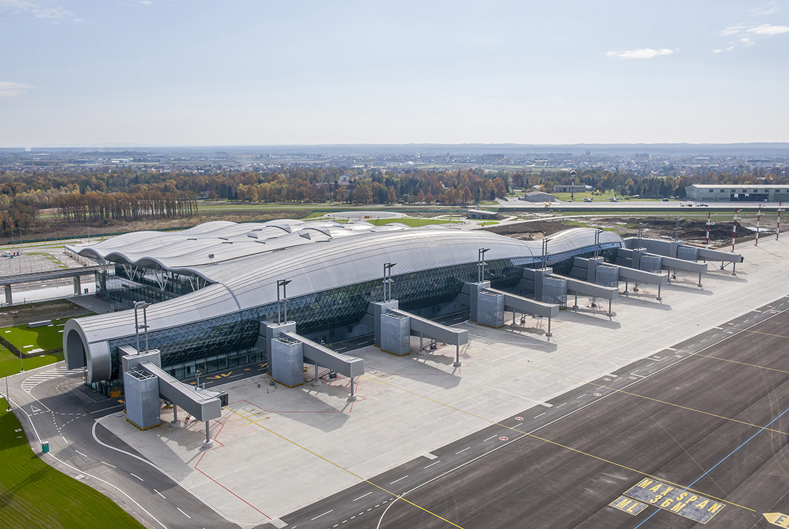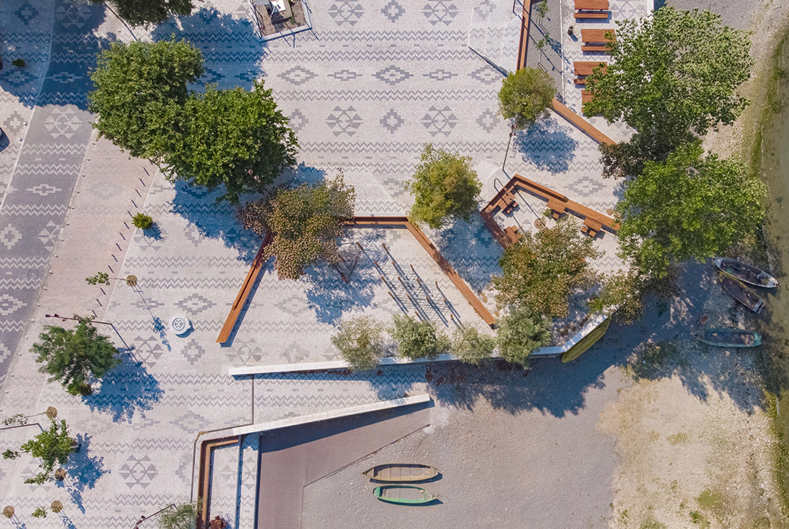VMP Design small house, Sv. Foška (Batvači)
Energy efficient and energy independent stone house which fully respects the architectural forms and materials of the area (Istria) in which it was created. In the performance, we went so far in trying to
Intensive care hospital Novo mesto, Slovenia
Intensive care units cater to patients with severe or life-threatening illnesses and injuries, which require constant care, close supervision from life support equipment and medication in order to ensure normal bodily functions. The project is
Family house CLT 16, Záhorská Bystrica
From the outset, the material solution of the house on a plot with existing greenery was envisioned for an atrium layout. The division into day and night zones in separate tracts is amplified by the
Kunstuniversität, Linz
Around 60 colored concrete blocks in black and yellow adorn the forecourt of the art university in Linz on the main square. Designed by "Caramel architects", the gift from the art university Linz to all
The Stationmaster’s Shack, Siófok
The builder dealing with building constructions in Siófok, in the center of the southern shore of Lake Balaton, wanted to build an office for his company on a plot in the railway protection zone, which
ZIO Apartment Block, Limassol
The compact central volume of the cube-shaped block is juxtaposed with lightweight metal structures that are the suspended balconies for private mainly outdoor use. The structural system used, a strong core and columns only on
LOFT green apartments, Mogoșoaia
The project seeks to fill the need for affordable and modern spaces by showing a new approach to the concept forming. The main task for designing the offices was to provide ergonomic working spaces,
The black house, Wolfhagen
On the outskirts of the northern Hessian municipality of Wolfhagen is the black house located. It is built in wooden frame construction and is about 16m length and 6m width. The house is oriented
New Passenger Terminal at Franjo Tuđman International Airport Zagreb
The new terminal serves up to 5 million pax a year. Three levels of reinforced concrete structure form the terminal’s base. A dynamic roof envelope, which unwraps itself to levitate above the terminal hall
Albanian Carpet, Shiroka
After the fall of the communist regime, the waterfront of Shiroka was occupied with illegal constructions. “Albanian Carpet” returns the waterfront to the citizens demolishing the illegal constructions, opening the views over the lake,



