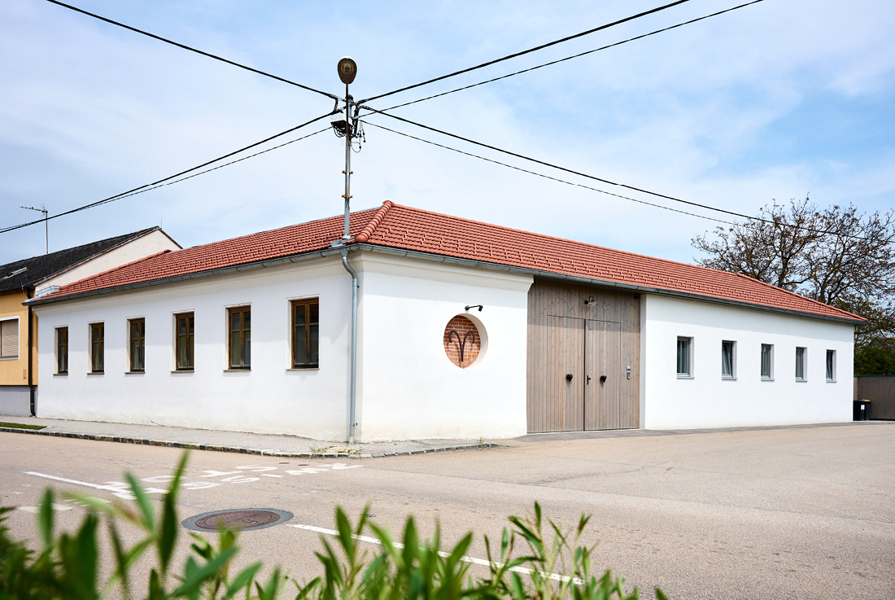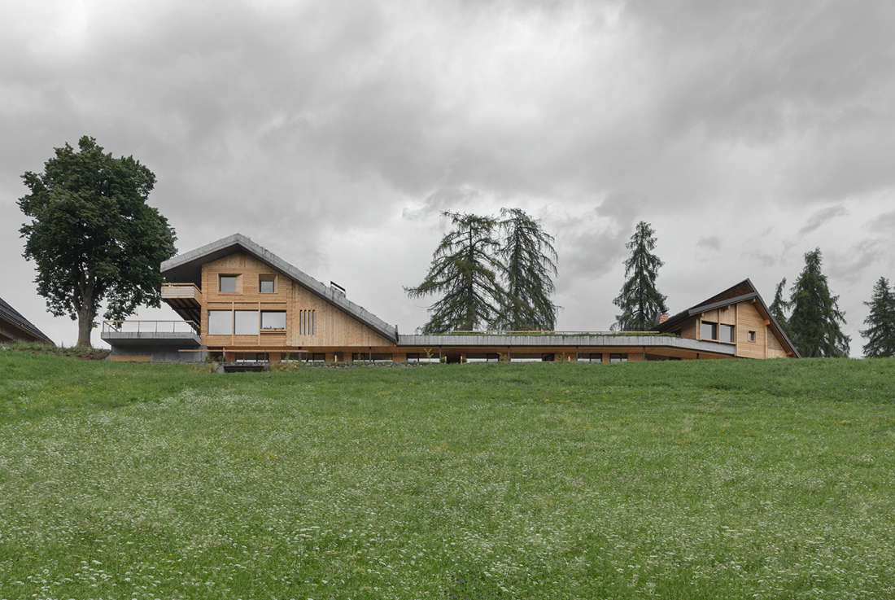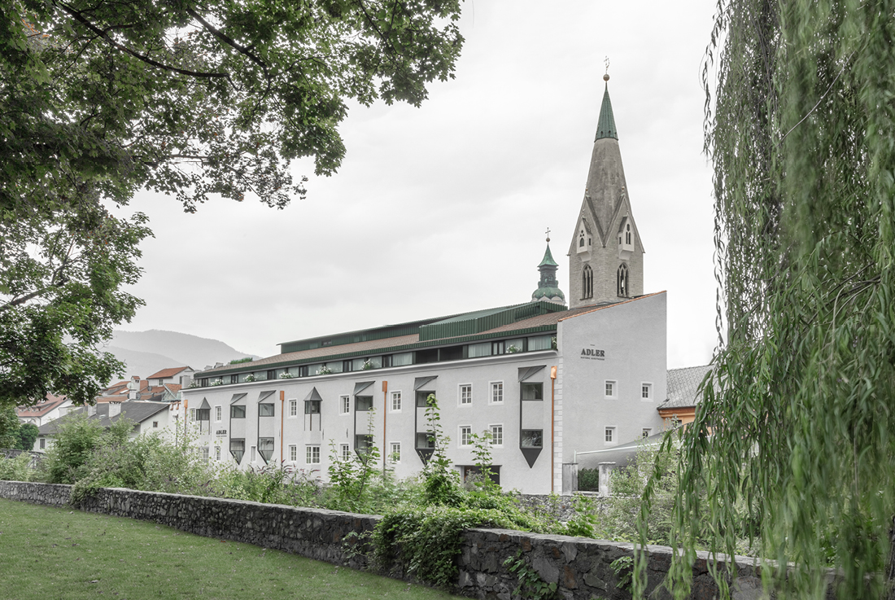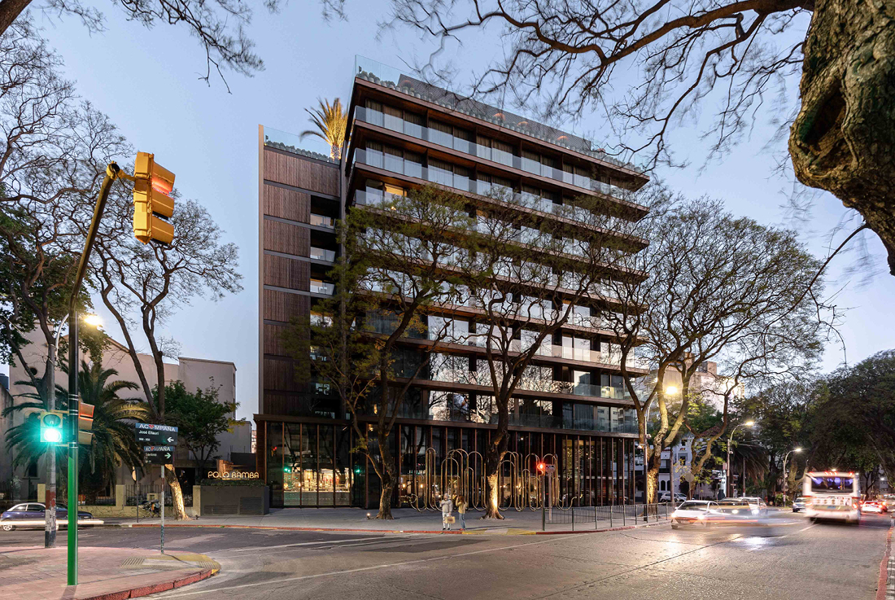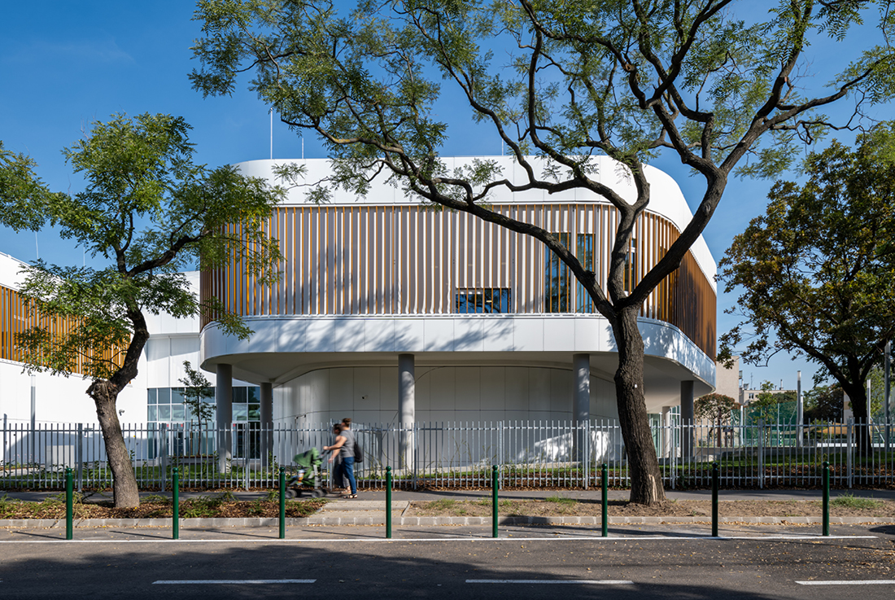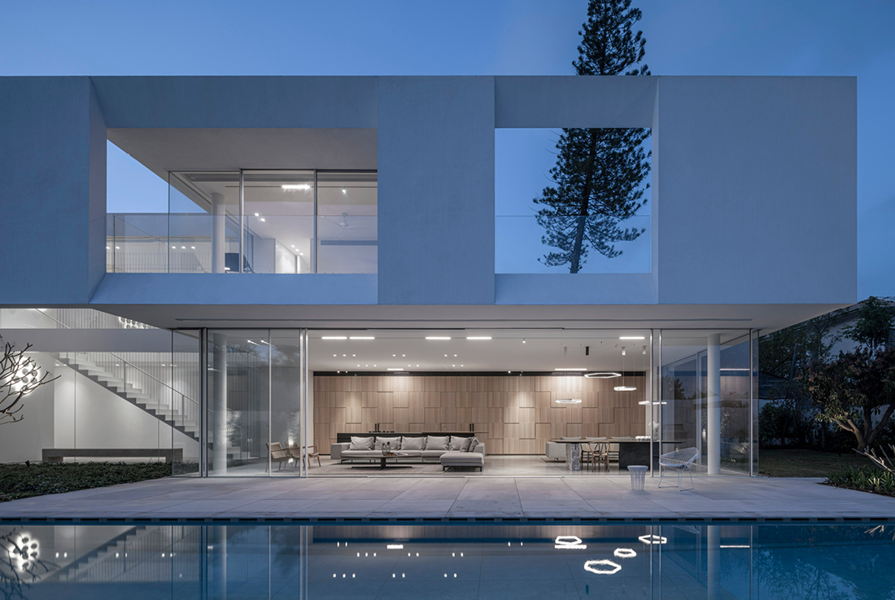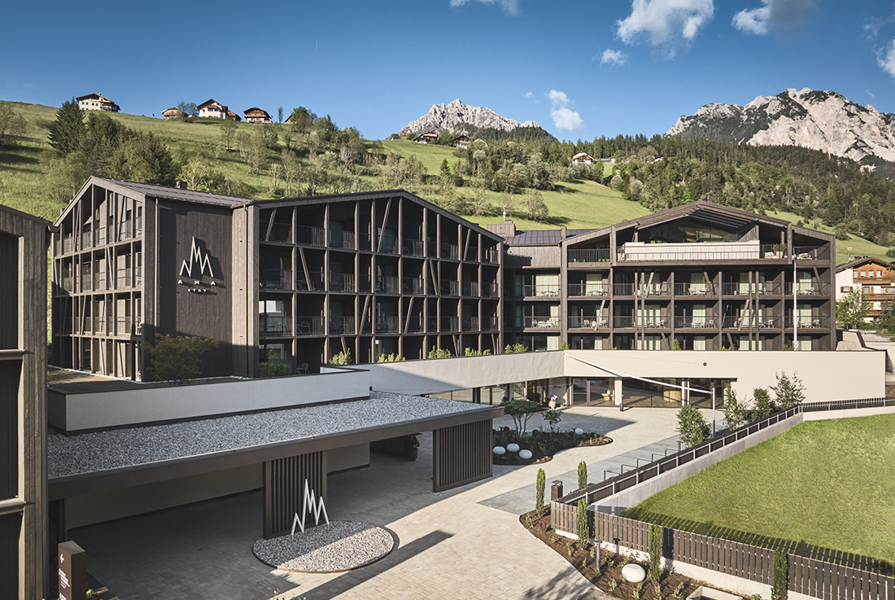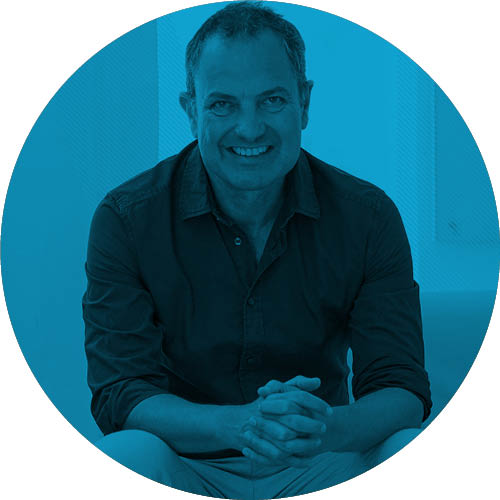Nikša Božić; Zagreb
Nikša Božić graduated from the Faculty of Architecture of the University of Zagreb in 1998. He is a licensed architect-urban planner. In his professional work, which included work at the university and in a private
Aries yard
The existing buildings were demolished due to their poor condition, and the courtyard was rebuilt while preserving the townscape and creating an intimate, contemporary place. The original three-sided development was transformed into a closed courtyard
Marek Štěpán; Atelier Štěpán
Atelier Štěpán is an author's studio whose modern architecture grows on conservative roots. It was founded in 1997 by Vanda and Marek Štěpán as a family company. Since the beginning it´s been dealing with
Rappersbühl
The goal is to restore Rappersbichl, the new farm, to its original state and make Ritten’s cultural landscape tangible. Ensemble Rappersbühl works with heights, nature, positioning, and the spaces in between, integrating into the landscape.
Hotel goldener Adler
The existing building has been carefully restored, and new structures have been purposefully placed. The building’s roof is complemented by a line shaped into height, integrating terraces and creating lightness and special situations through
Hotel Montevideo
Hotel Montevideo is situated on one of the most typical and classic corners of Pocitos Viejo, Montevideo. The exceptional qualities of the surrounding area, in terms of location, connectivity, and urban spaces, enhance the dynamic
Jedlik Ányos Secondary School
Flowing, free-formed space, a biophilic approach, an indoor grove – the concept of the Jedlik Ányos High School in Csepel creates a living urban space in the new campus. The construction renewed an old school
Konrad Buhagiar; AP Valletta
AP Valletta is a research-based practice dedicated to creating architecture as a place-maker and a producer of narratives, as well as a catalyst for the creation of kinship. Our collaborative, multidisciplinary team of architects and




