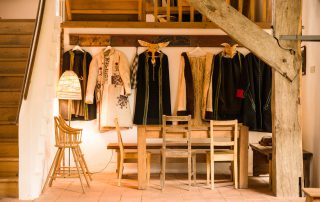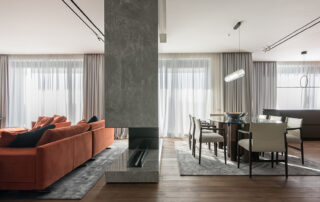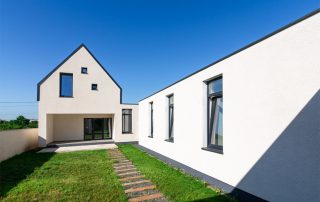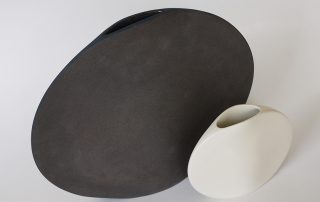Located in a quiet residential neighborhood, this one-story house welcomes visitors with a particularly impressive 76-meter-long facade. A sloping concrete causeway leads inside through a white geometric mashrabiya that stretches across the entire length of the facade, accompanied by a bare concrete wall that echoes it while offering privacy. A lush sunken courtyard inhabits the space formed between the airy lattice and the concrete wall, allowing light into the basement level, which serves as a home spa complete with an Olympic-size swimming pool. The spa wall that runs along the pool’s length is characterized by diagonal geometry that echoes the roof and is covered with aluminum, reflecting the patterns of light in the pool water.
The floating effect is reiterated in the roof, which is almost completely detached from the house’s walls and seems to hover above the structure. The roof is characterized by a distinctive geometric structure that protrudes beyond the walls of the house. No less than 47 skylights in varying sizes and shapes were incorporated into the ceiling of the central space as an additional source of natural light.
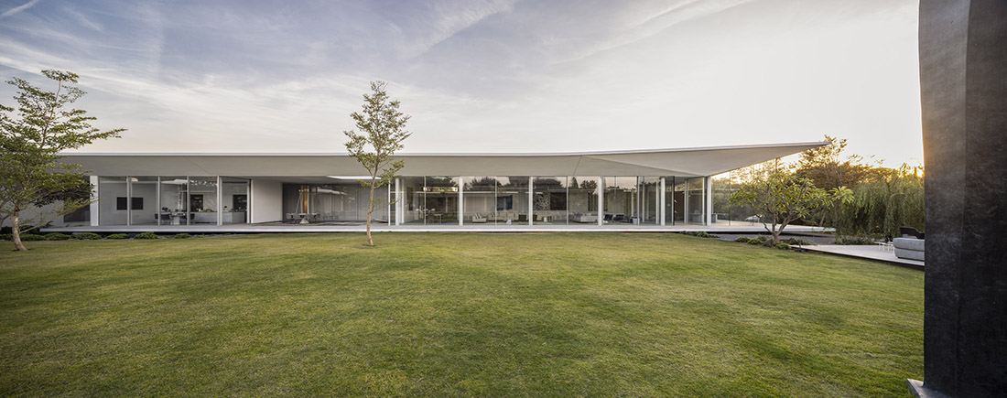
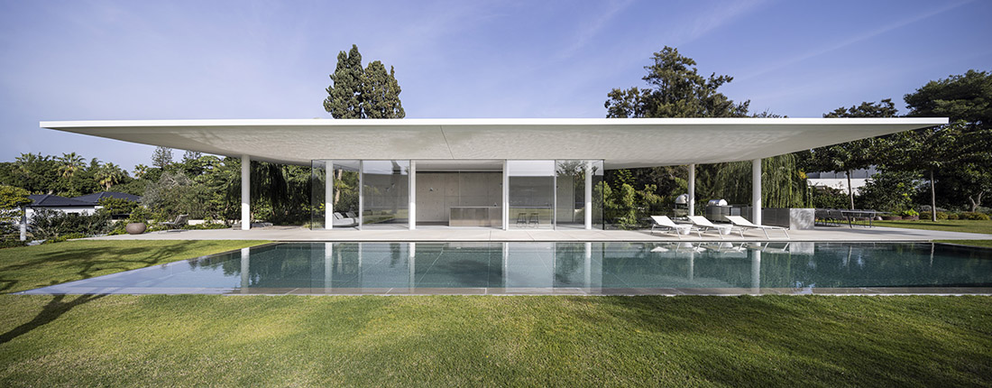
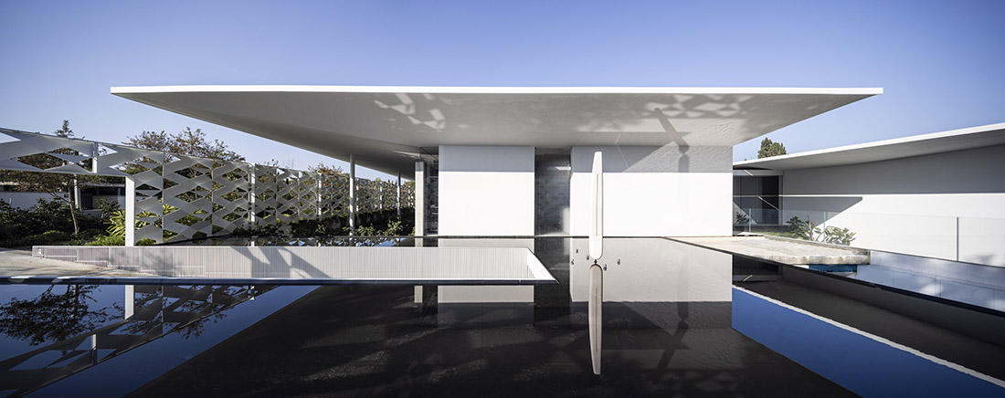
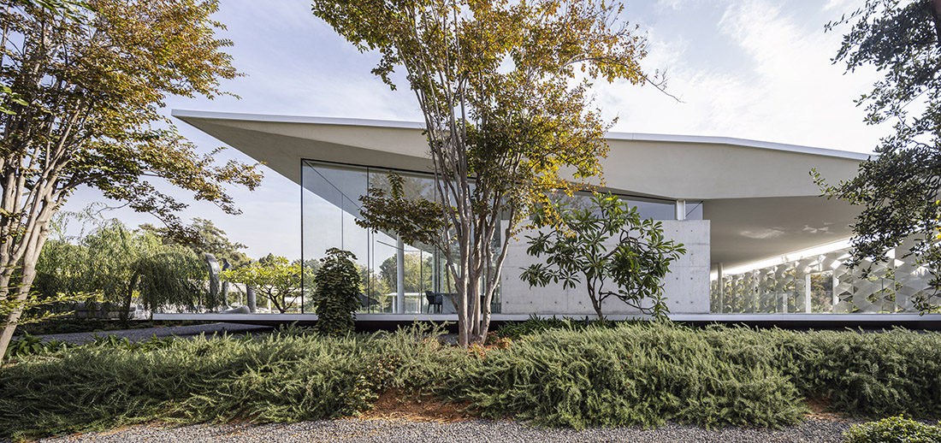
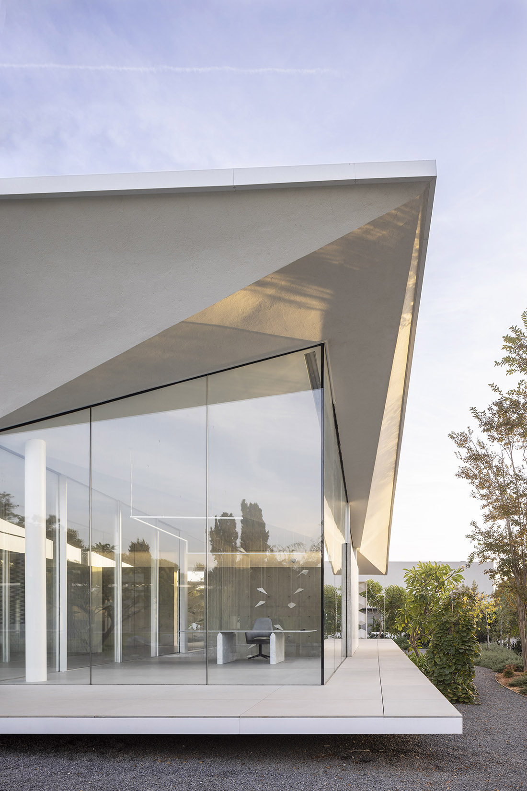
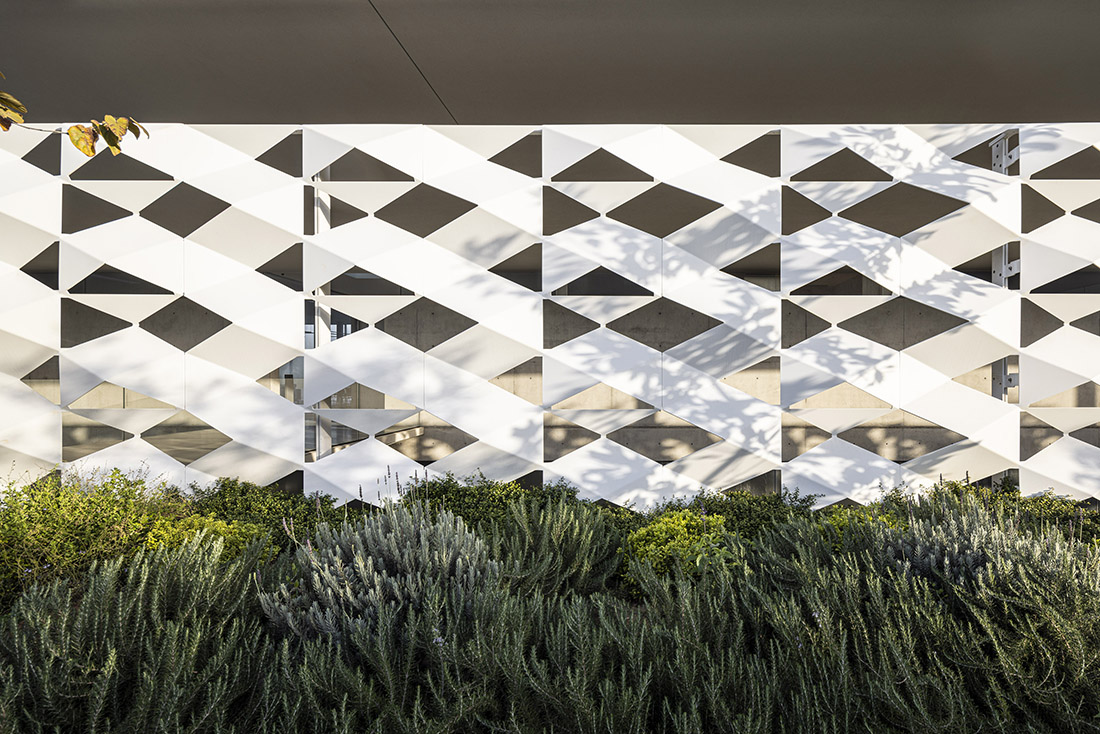
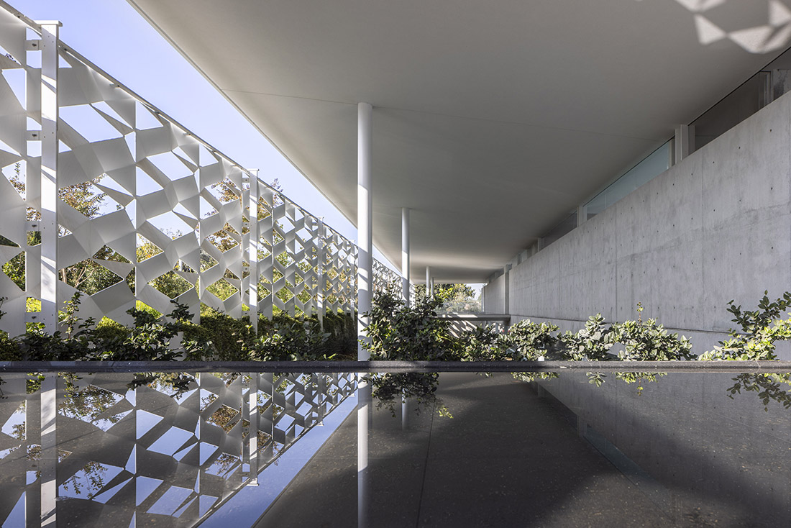
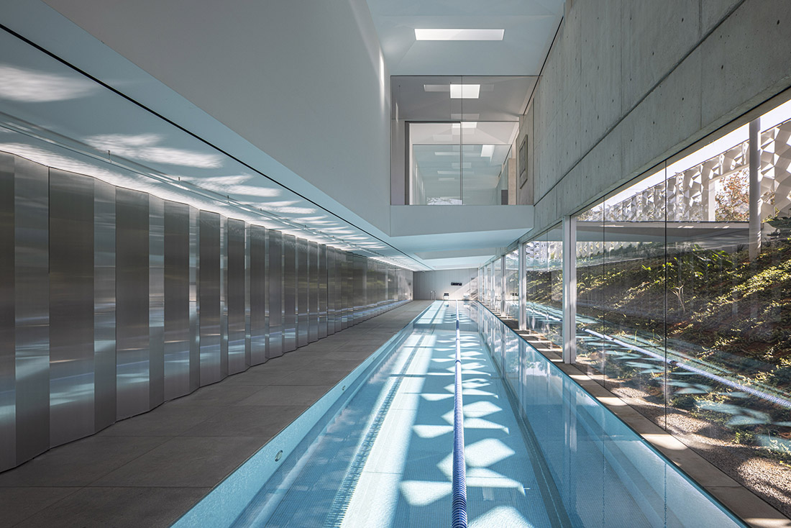
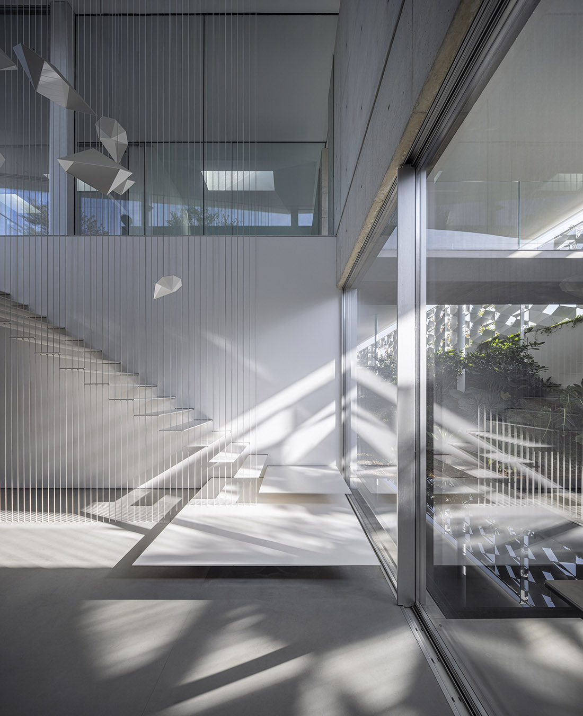
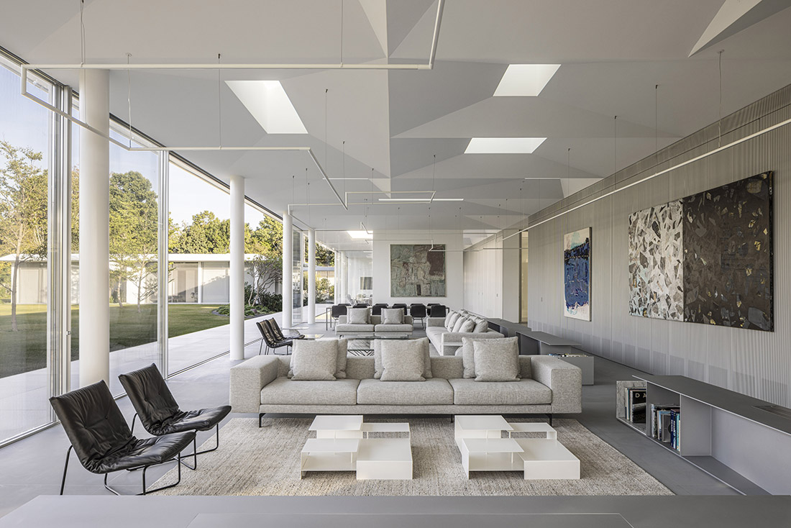
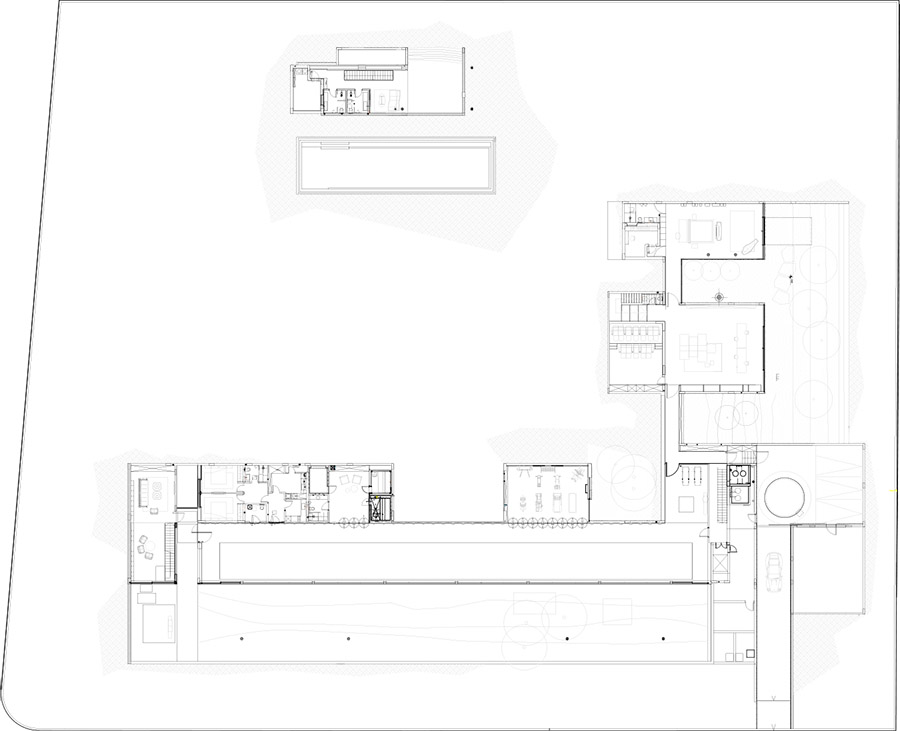
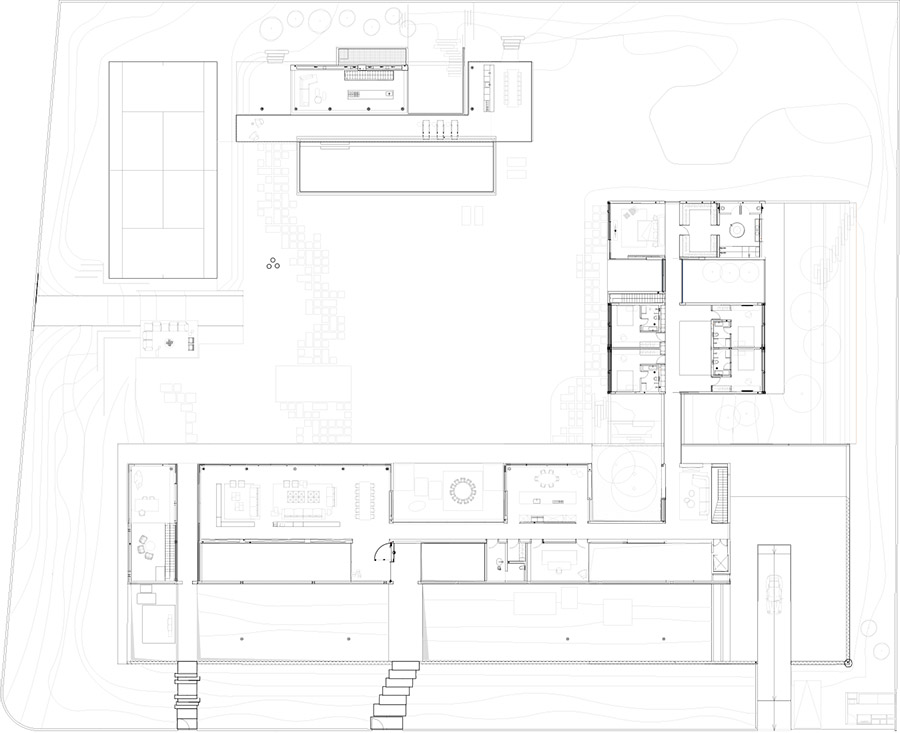
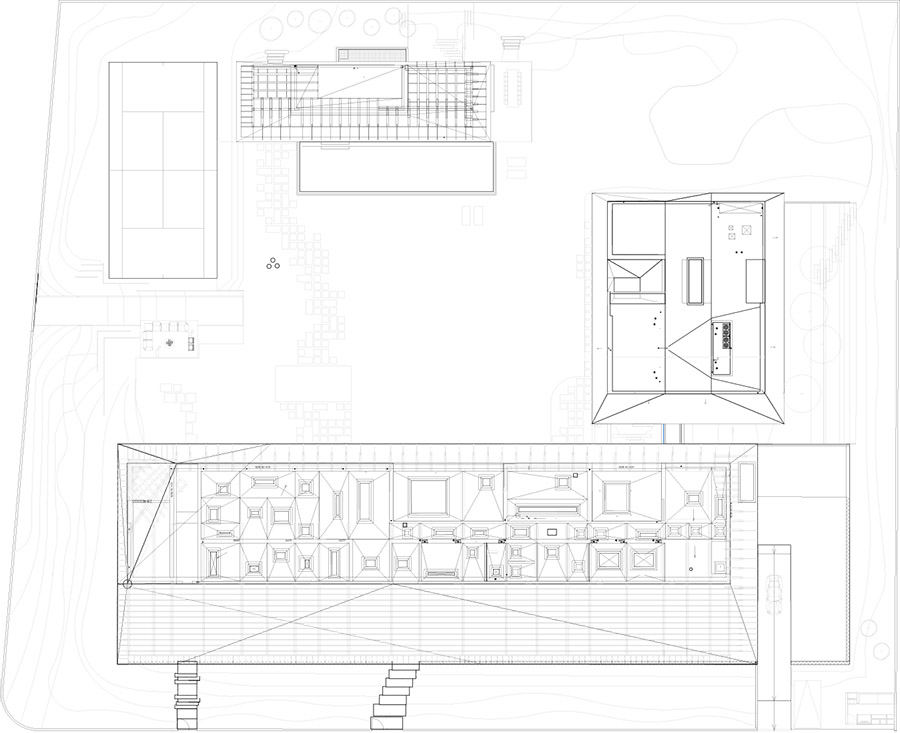

Credits
Architecture
Pitsou Kedem Architects; Pitsou Kedem, Shirley Marco, Irene Goldberg
Client
Private
Year of completion
2023
Location
near Tel Aviv, Israel
Total area
1.400 m2
Site area
8.000 m2
Photos
Amit Geron
Project Partners
Orly Avron Alcabas light designer, bulthaup kitchens , Boffi kitchens, Salvatori stone, Vassili stone




